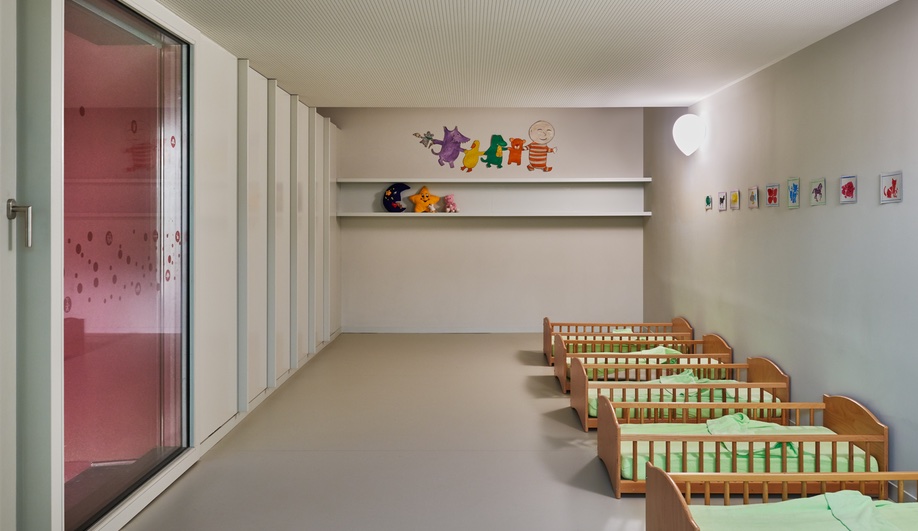
Nestled in a valley region of Alsace, down the hill from a 14th century castle, a nursery school by French firm Dominique Coulon & Associés looks like nothing the traditional model.
An ombré palette of pinks and purples replaces more conventional primary blue, yellow and red. Fluorescent ceiling lighting is swapped for multiple oversized skylights and, in one room, nearly wall-to-wall, floor-to-ceiling windows. Many rooms are separated by glass partitions rather than walls, creating depth and maximizing light.

There’s a vegetable garden and a dedicated napping room, where pint-sized wood cots are outfitted with mint green bedding. An outdoor play area is punctuated by a pink steel awning, while a matching fuchsia surface below is a cheerful upgrade from ho-hum asphalt.
“The building acts as a canvas for children to play and interact. Activity rooms were designed as large as possible; sliding doors and communicating rooms allow much flexibility to the staff,” Dominique Coulon, the firm’s founder, tells Azure. “An exterior sun pergola protects children when playing outdoor in summer time. A perpetual vegetable garden and 68 fruit trees serve as a pedagogical, complementary tool.”

The nursery’s rooms are like pods, layered as they branch off from the heart of the nursery – a double-height, cubic volume with multiple skylights that fill the space with ample natural light.
The surfaces in this central hall have been painted in gradient shades of magenta and mauve, with both shiny and matte finishes. A grown-up, modernist take on a Barbie Dreamhouse, this is enlightened nursery school design.
“Red and pink are not often used together. What we are interested in with this project is bringing together and saturating warm colours in the same place,” Coulon says. “The two colours, combined with natural light, produce a glow.”

Commissioned by a federation of local municipalities to create the nursery school – which was completed in June 2015 – the Coulon team drew inspiration from the historic neighbouring fortress. The architects describe the nursery building as appearing like a “fragmented monolith” that is reminiscent of a “Lego model of a castle.” An exterior perimeter wall has circular peepholes for its pint-sized citizens to peer through, out to the surrounding apple trees and rolling hills.
The Buhl nursery school isn’t the only candy-hued institution executed by the French firm; last year in Montpellier, about eight hours away, the group completed a three-storey school complex where various shades of pink are carried throughout.
This article was edited to include updated information.
