
Where does a house begin? Does it originate from the ground? Its outlook to open water? Does it emerge from materials? The dialogue between wood, steel and concrete? The genesis of this particular house — a gracefully staggered three-level structure in Vancouver’s West Point Grey neighbourhood — can be traced to a drawing. Not a blue-sky dream of all that was possible, but rather a three-dimensional diagram that modelled what it could not be based on the limitations set by the city’s zoning bylaws and the land itself: a modest 15-by-34-metre lot that is typical of the setting.

“Not only do you have a limit on area,” says architect John Patkau of Patkau Architects, who led the project with principal Greg Boothroyd, “you have a limit on the profile of the house, you have limit on the height, and each one puts a constraint on the project — and they often work against each other.” Adds Boothroyd, “The bylaws basically try to make houses that are like a wedding-cake shape, where the floors get smaller as they go up. We think it came from some kind of postmodern ideas of what houses should look like in the eighties, and there are many obscurities within it.”
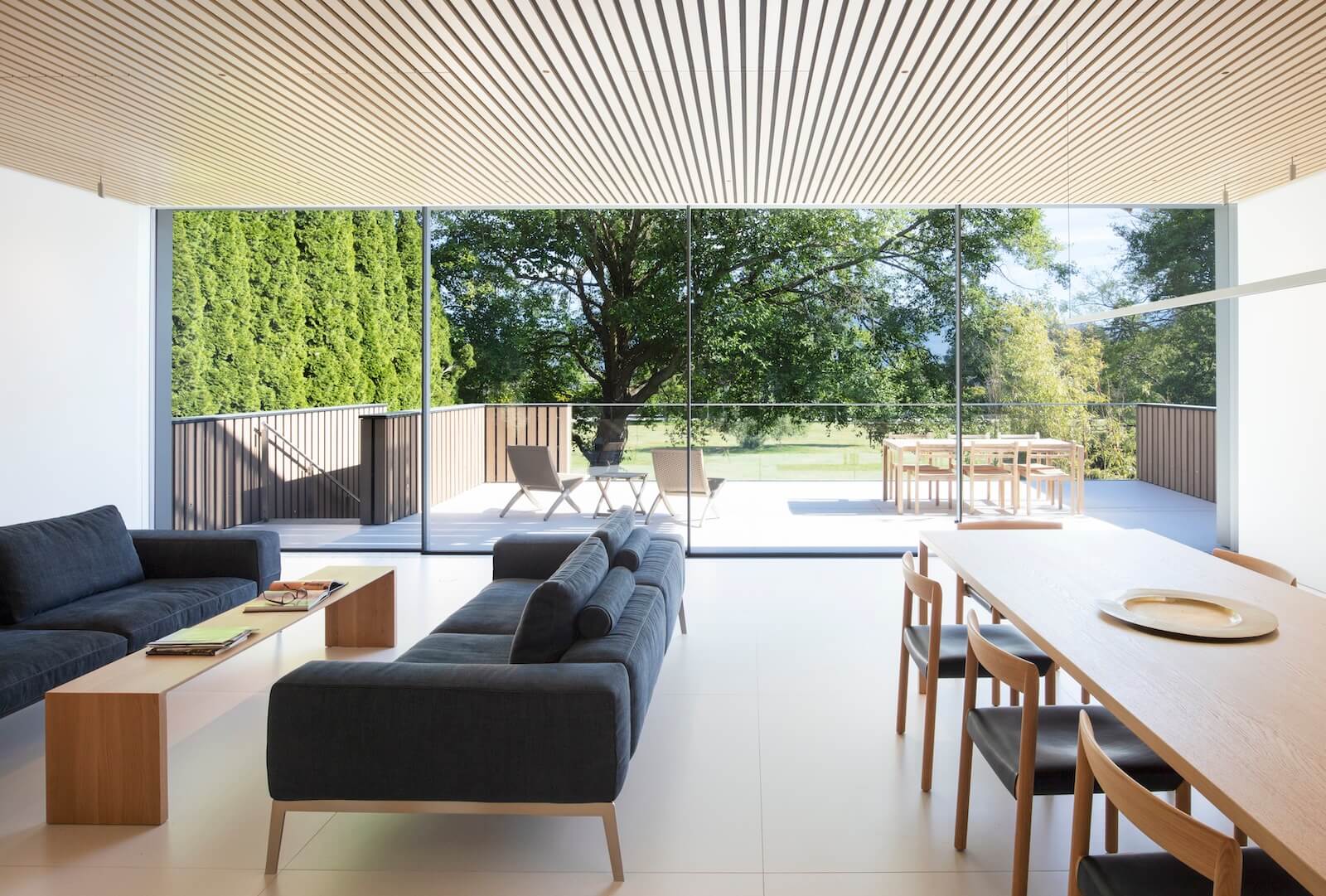
Resting inside the bounds of convention, even fitting into a streetscape, is an unusual condition for Patkau Architects. To look through the firm’s portfolio across a distinguished 47-year history is to tumble headlong down a rabbit hole of complex ideas, experimentation and, above all else, singularity of form. The founding principals, John and Patricia Patkau, have long been considered artist-architects, their buildings likened to mixed-media sculptures informed by exhaustive research into what the materials are capable of achieving. Those materials may carry over from project to project, museum to museum, house to house, but the form, the what, the how are different every time. Puzzling through it all to create something original is always an education, and an exercise in patience and time. “A three-year process would be quick for us,” says Patkau. This house took five.
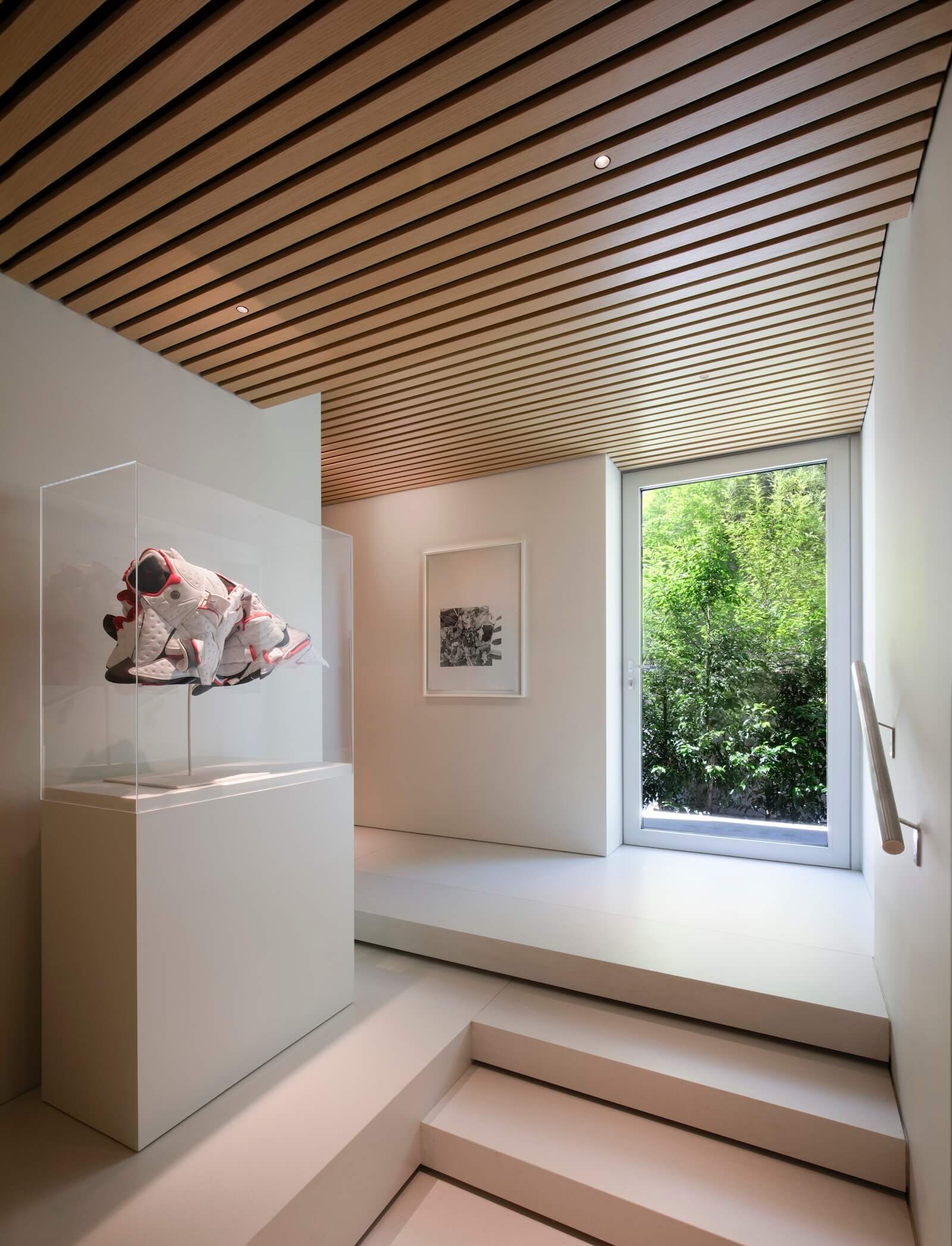
Working within their model, the architects embarked on a process of inquiry and looked for opportunities in the bylaws for innovation. Their boldest response comes in the form of an elaborate wood facade that was added onto the house to give it character in three dimensions. The zoning rules allow for projections into the yard if such moves protect the house’s glazed south-facing elevation from the sun. The architects took that idea one step further: They used the facade to filter sunlight, yes, but also to carefully edit out the surroundings to create privacy and focus the view.
Suspended from thermal isolation clips in some places and a thin steel framework in others, slatted panels crafted from Alaskan yellow cedar envelop the house, folding and weaving their way down to create awnings and sunscreens, like a piece of origami. At the back of the home, the facade transitions, ceding the stage to super-scaled openings. On the top floor, a pair of dramatic folding shutters wing out from the primary bedroom, like a bird preparing to take flight. Required by zoning to be movable, they operate similarly to a bi-fold closet door on a mechanized track: “The same principle on a much grander scale,” says Boothroyd.
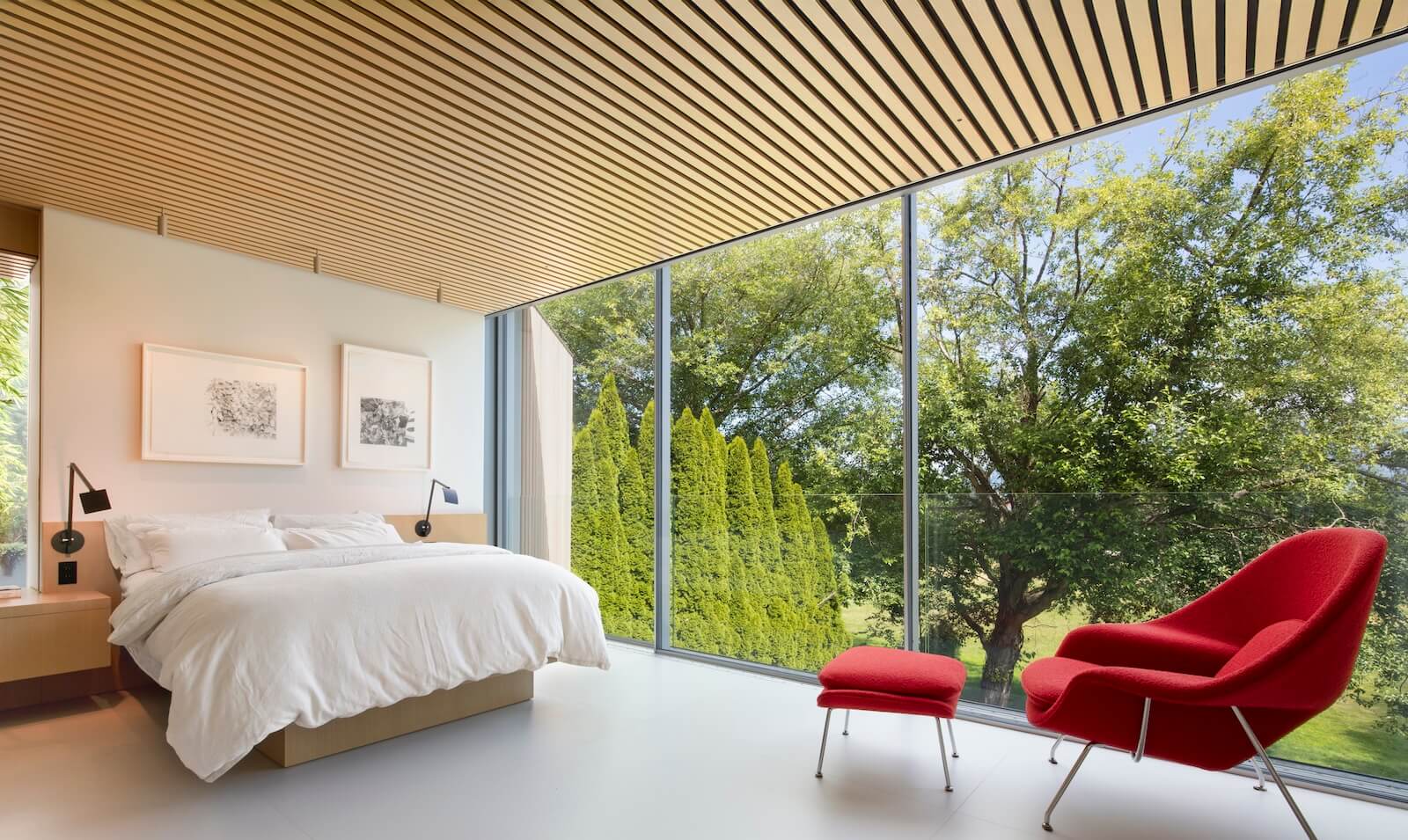
The slope of the site allowed the garage to be tucked into the lower level, freeing up the main floor to operate as a single, continuous space containing the living and dining areas and kitchen. Outside the wall of sliding glass doors, a capacious outdoor zone was created by cleverly combining the allowable space for a deck and a roof terrace. Beyond the property sits a quiet park that is used mostly by the immediate neighbours who are wise to its existence. From the vantage point of the house, the park takes on the appearance of a grassy field rolling gently down and away in the direction of Locarno Beach, the flat grey water of English Bay more visible in wintertime, when the mature alder tree at the edge of the yard has lost its leaves.
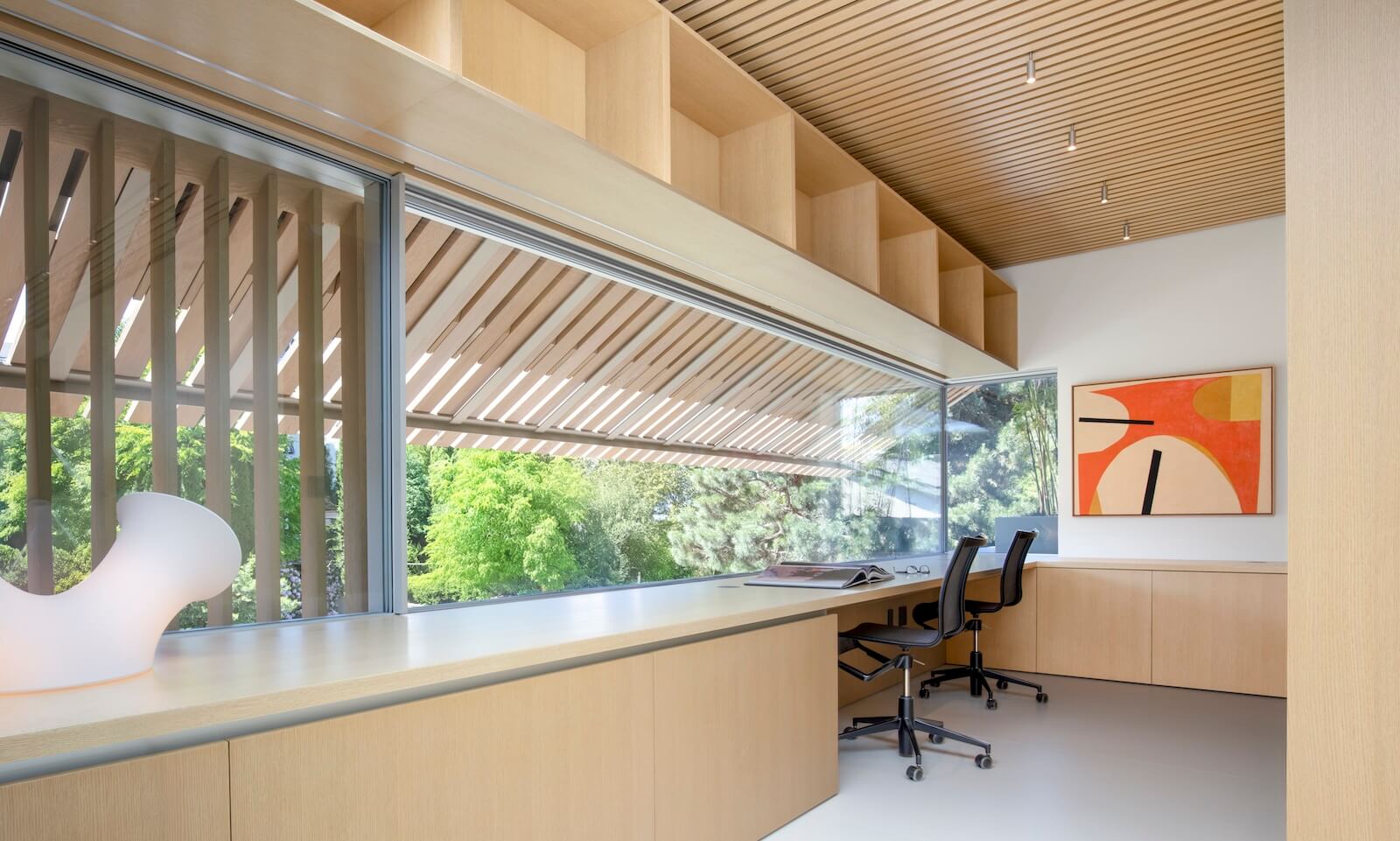
On each of the house’s three levels, the open spaces are disrupted by cabinet-like volumes containing private zones, such as bathing or dressing areas. Their wood panelling demarcates them from the pure white wallboard used to provide a clean backdrop for the homeowner’s art collection. Most of the interior walls are reinforced with plywood to ease installation, most notably in the lower-level gallery space, which sees a steady rotation of contemporary and historic works, many from BC artists, including Stan Douglas, Ian Wallace and Brian Jungen.
Simplicity of form is, of course, the most difficult to achieve. The stairs that rise from the main floor to the upper level seem to ascend weightlessly, each tread encased in Dekton porcelain tile with mitred edges to give the appearance of a monolithic block. The same material is used for the flooring throughout the entire footprint of the house. Overhead, ribbons of slatted quarter-sawn white oak veneer traverse the ceilings in a similar fashion. Backed with a sound-absorbing layer, they lend an abiding sense of quiet more common to a remote rural setting. “The ceiling represented our best opportunity to give the house a warm acoustic feel, as opposed to [the] hard, reflective one” typical of modern art galleries, says Patkau.
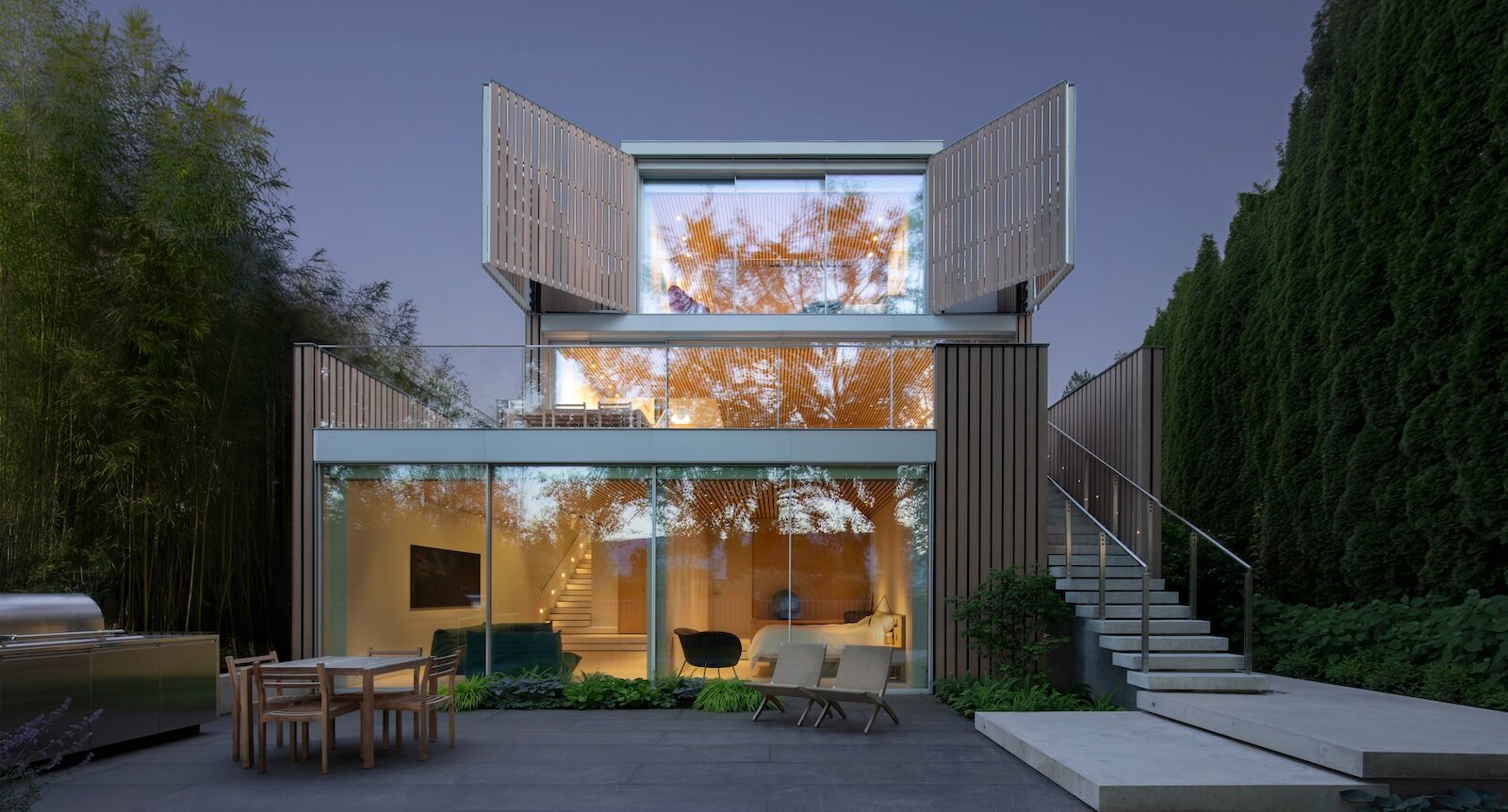
As we close our conversation, the architects debate how many houses they’ve built in their tenure — more than 20, they concur. Each one represents a complete vision for living in its particular context, with no detail overlooked: Building begets interiors begets landscape and, with increasing focus, furniture and accessories. Notice the sculptural Seussian lamps that dot the stairways, office and bathroom. All are from the Minima series by Patkau Studio, a burgeoning division that operates out of the workshop attached to the firm’s offices.
The lights are curious things, made from a stretchy paper pulp composite developed to achieve the minimum surface that can enclose the volume between the various components. “We’re trying to create objects that are driven by the same sensibility as the architectural elements, but they always have their autonomy. They are a design investigation on their own,” says Patkau.
Where does a house begin? A more fitting question might be, where does it end?
Patkau Architects Push the Envelope in Vancouver
On the west side of Vancouver, an urban house by Patkau Architects is shaped by
zoning constraints, geography — and
an origami-like facade in Alaskan yellow cedar.
