
New Yorkers often need to look beyond the city limits to find a place that’s suitable for a growing family. For architect Julian King and his wife, this meant plotting a circle around Manhattan and searching for properties within a 30-to-40-minute distance — a reasonable commute. What they ultimately stumbled upon was a compact 1926-built Dutch Colonial home in dire need of tender loving care. “The roof was leaking, and the rear deck was illegally held up by just a few nails,” King recalls. “But despite the house’s decrepit state and banal appearance, its orientation to the sun was just right, and standing under the beautiful pines beside the garage, I envisioned a space sitting not just under but within the canopy.” Seizing on the opportunity, King (and King alone) carried out a full renovation while also introducing a bold extension that captures his poetic, conceptual approach to design. The resulting three-bedroom, two-bathroom abode makes the most of the original structure’s advantageous positioning and incorporates a series of imaginative interventions, all somehow responsive to the surroundings.
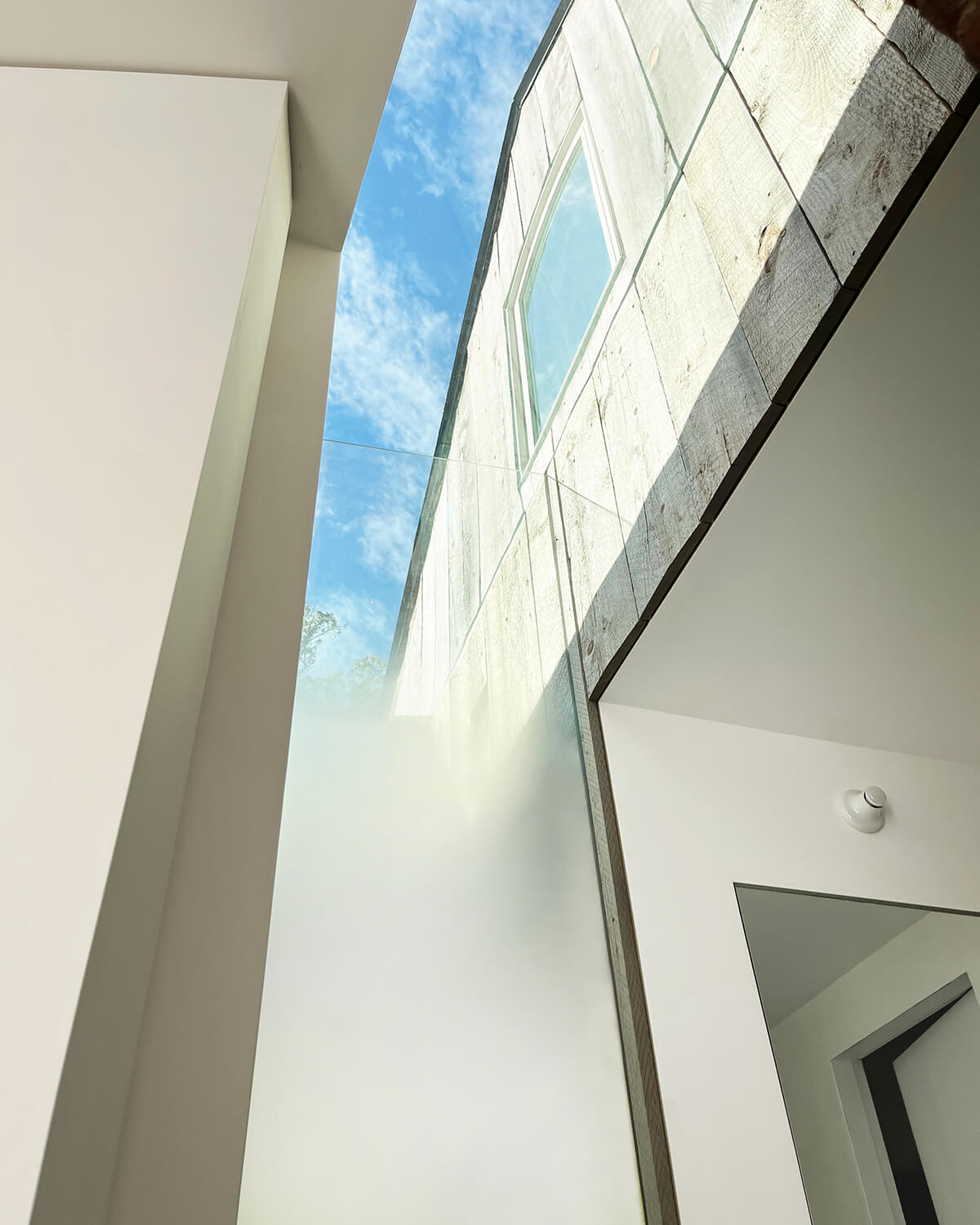
Early on, while he was first looking at the property, King discovered a vine that had grown into the basement through a gap between the concrete block foundation and the wood sill plate. “It was emblematic of the old house,” he says. “It was so absurd, but it was also the genesis of an idea.” King decided to design the home as the sum of two parts: a pared-back rearticulation of the original gabled structure and a new geometric addition on top of the adjoining garage. “The separation of old and new, and the plasticity of the extension, is reinforced in how the second floor pulls away from the old house. It creates a narrow gap for a built-in planter with enough room for a tree to grow in, and evokes the resilient vine we uncovered on day one.
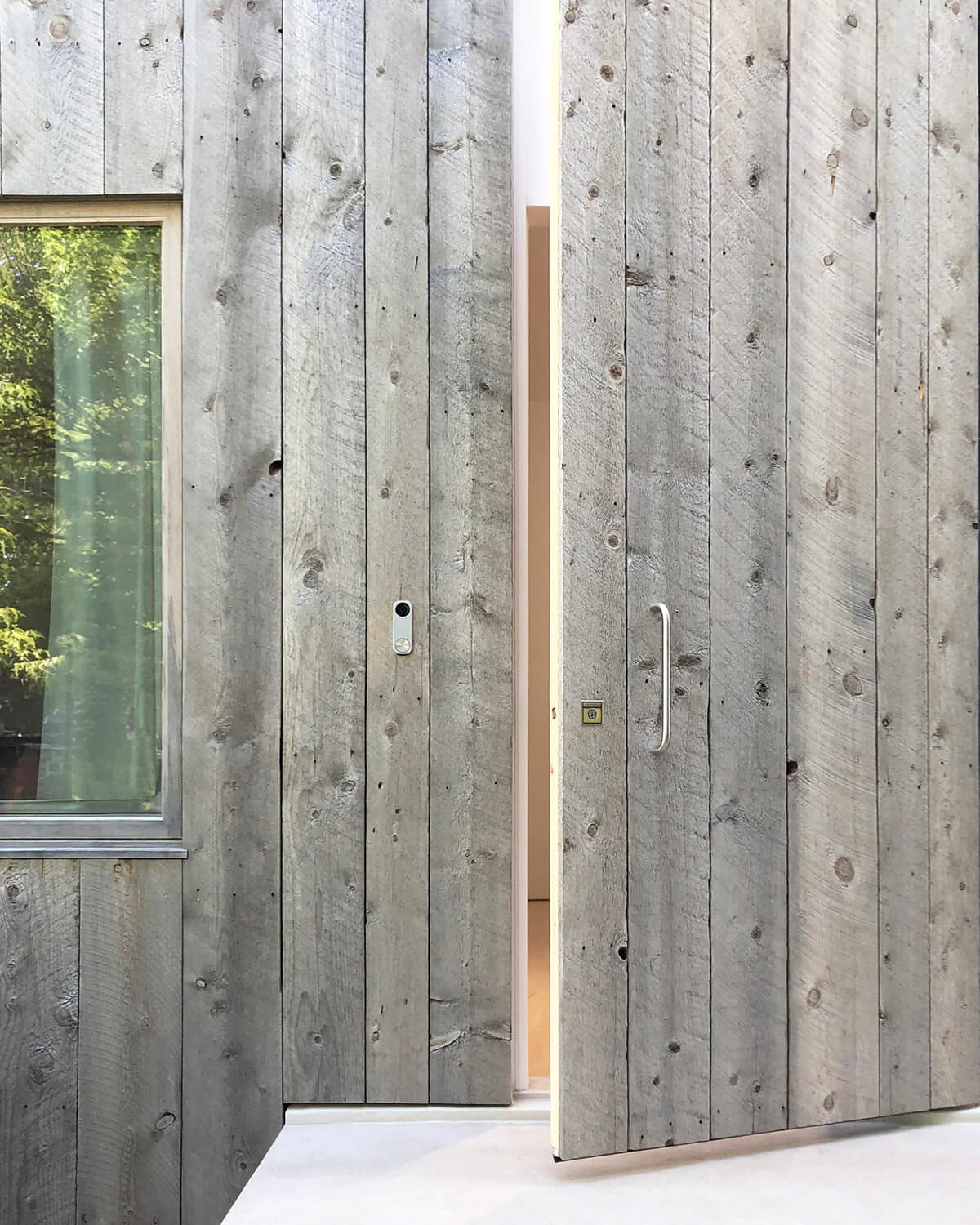
Stripped of the Dutch Colonial trim and false eaves that had been added in previous eras, the original structural frame (rotted out) was replaced and re-clad in a ventilated rainscreen and reclaimed barnwood siding. The width of each exterior board matches the dimensions of newly introduced casement windows and the fully concealed front door, achieving a cohesive look. Around back, the massing — hearkening back to the farm buildings once prevalent in the area — is broken up by a second-floor overhang, which cleverly provides cover for a rear entrance and frameless picture window that brings ample natural light into the dining room. There is a nearly seamless connection between the soffit and the white plaster interior ceiling. The adjoining deck — finished in garapa wood that will weather to match the facade’s silver tone — cuts across to the white stucco extension also cantilevering above. A comfy rattan hanging chair demarcates this recessed alcove, and a sliding door sets into the concrete floor of the den and playroom for yet another close-to-imperceptible indoor–outdoor transition.
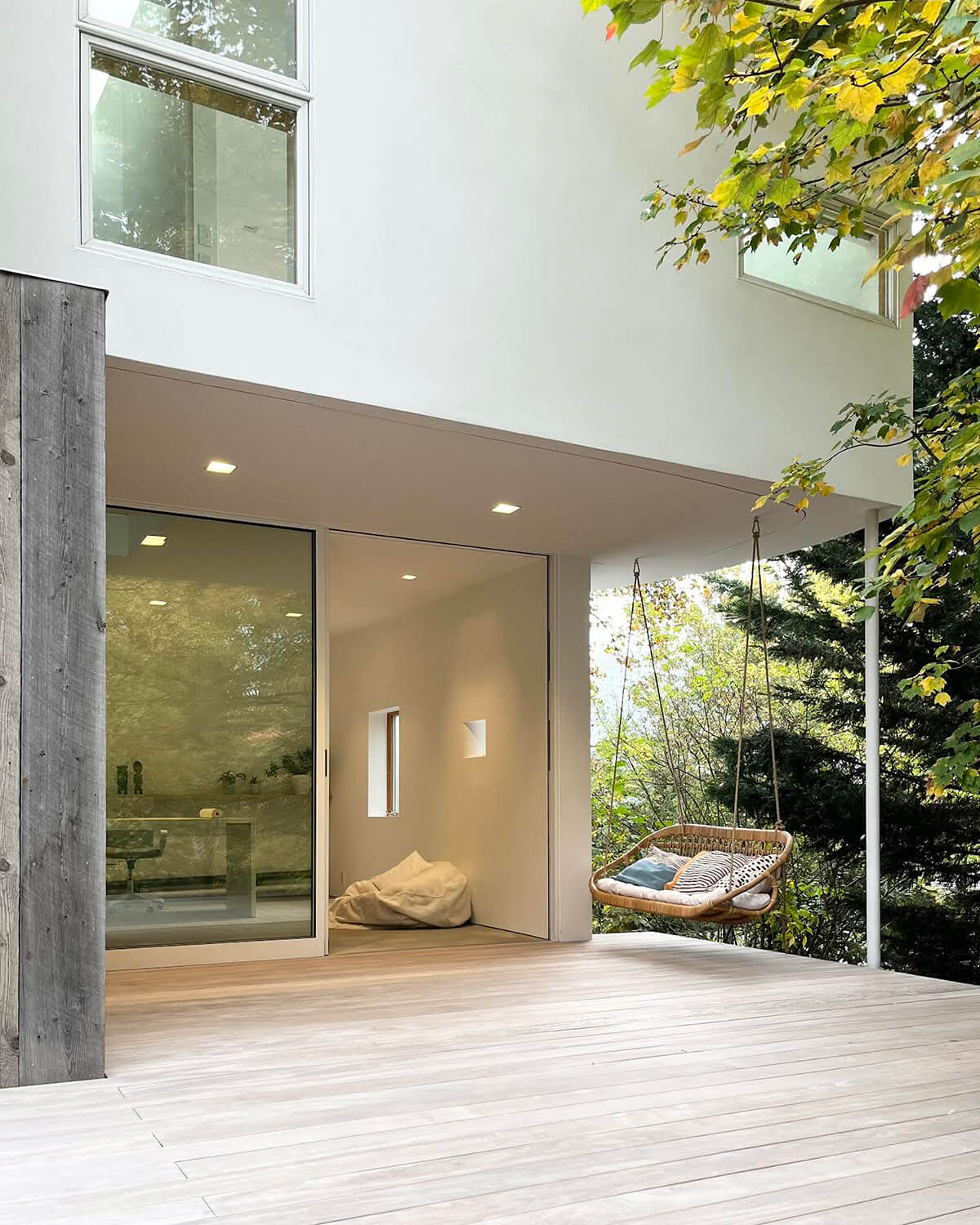
More emphatic is the division between new and old. Effectively, you step out of the old house and onto a glass floor and a skylit gap, conceived of as a version of the Japanese engawa — not quite inside or outside — where trees grow out of concealed planters, “like that stubborn vine in the basement,” King says. This dissolution of barriers between shelter and nature is most dramatic in the third bedroom within the extension, where the wall is carved away and an expansive scoop of glazing immerses you in the surrounding trees. “The shape of the skylight echoes their curving branches.”
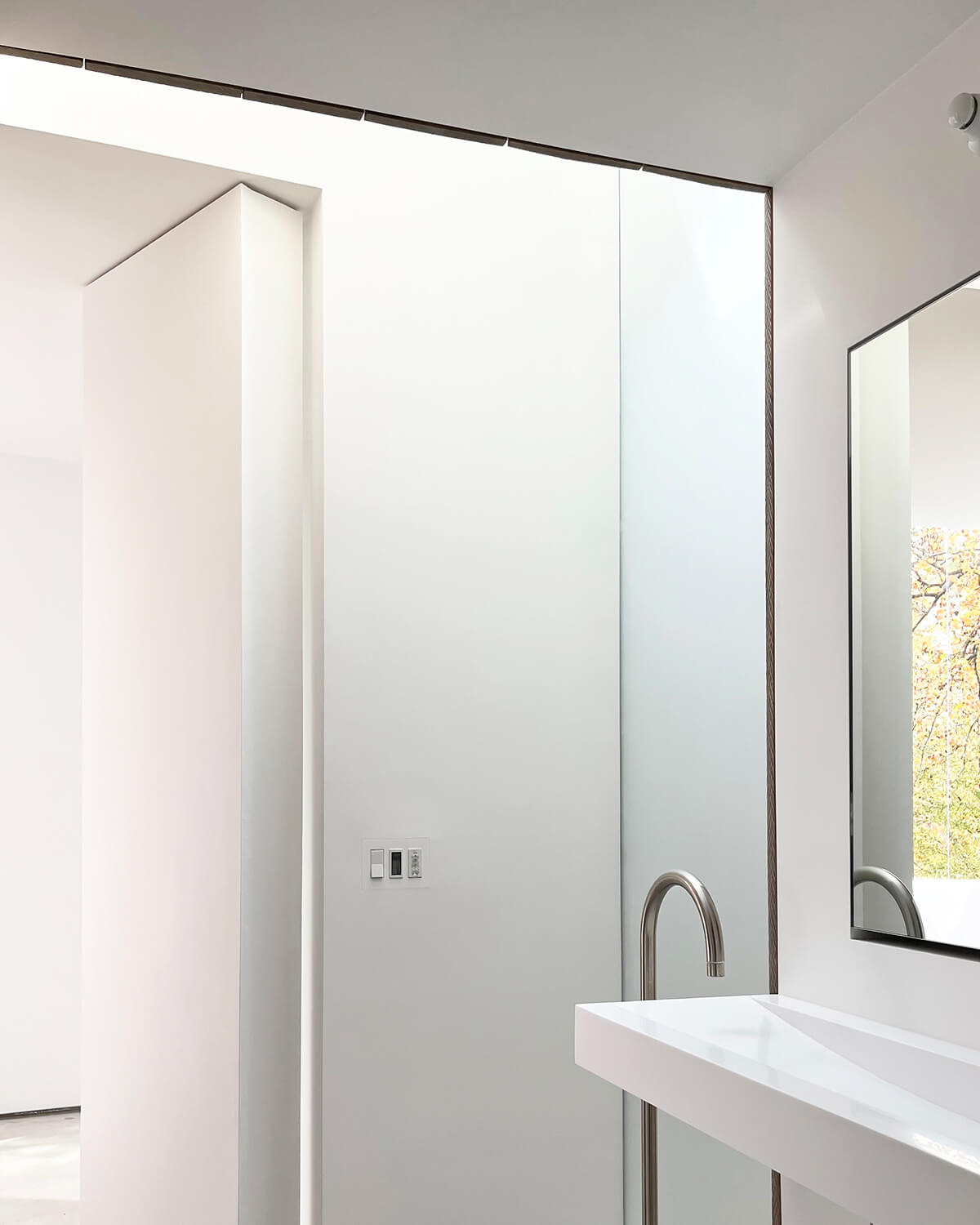
Unlike the original structure’s monolithic profile, the addition has a more modular makeup, which incorporates second-level curved setbacks and sinuous protrusions. A three-sided glass corner window emphasizes the flatness of this decidedly contemporary structure. (Notably, this innovative intervention also showcases how the latest technologies were integral to the project. Comprising low-iron tempered glass that is siliconed together to create invisible joints, the window is protected from condensation thanks to a small heat-tracing cable fixed to the custom steel frame. Controlled by a thermostat, this fixture warms the frame and glass just enough to prevent moisture on the interior face when temperatures reach freezing.)
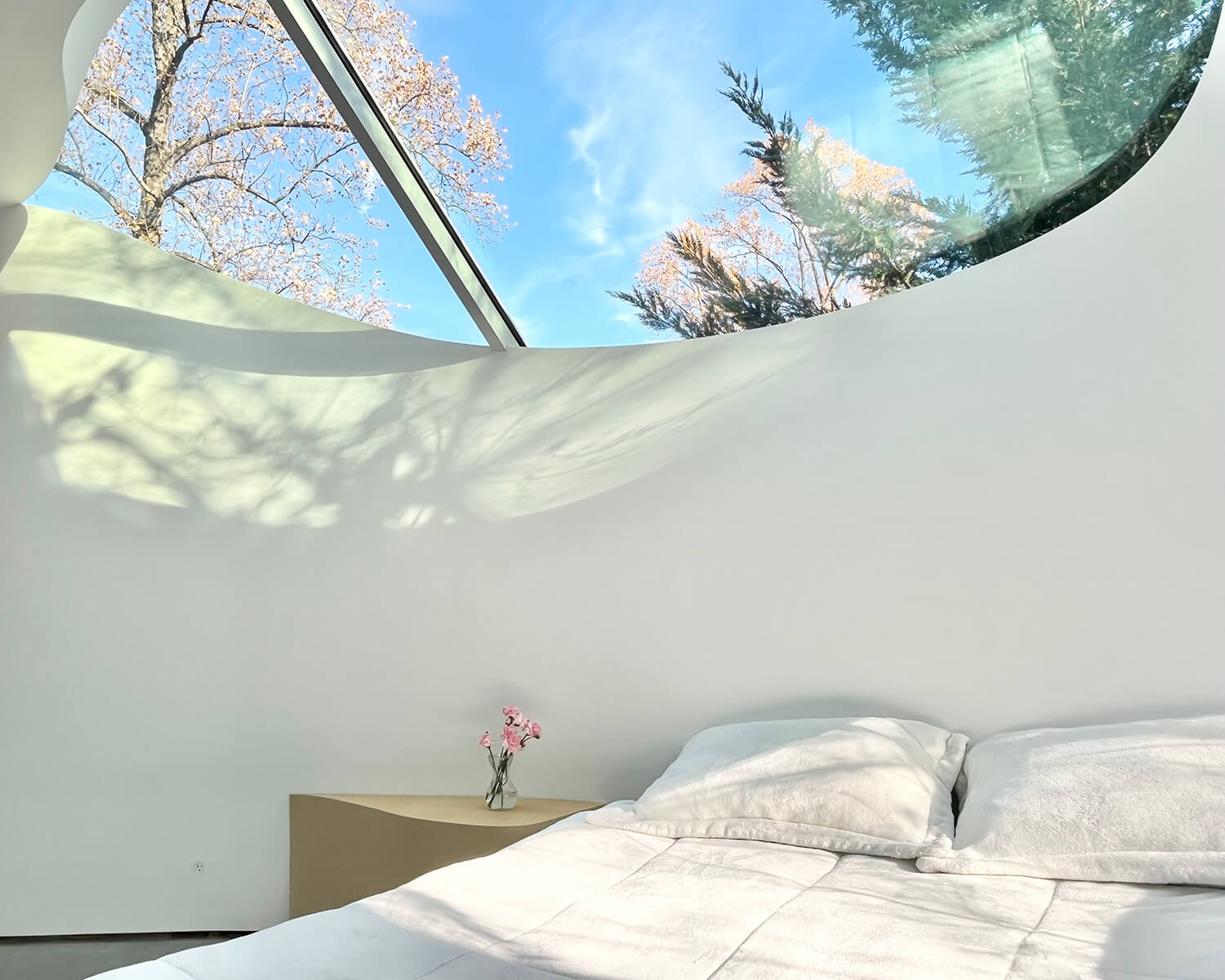
The contrasted yet cohesive materiality and aesthetic of the exterior carries through to the warm albeit minimalist outfit of the home’s interior. Throughout, white-plastered walls and wood varieties interplay in everything from exposed beams and window frames to pocket doors and custom elements. The pre-existing chimney’s red brick, which appears behind bookshelves and in the new bathroom, is one of the few finishes not in line with this dualistic palette.
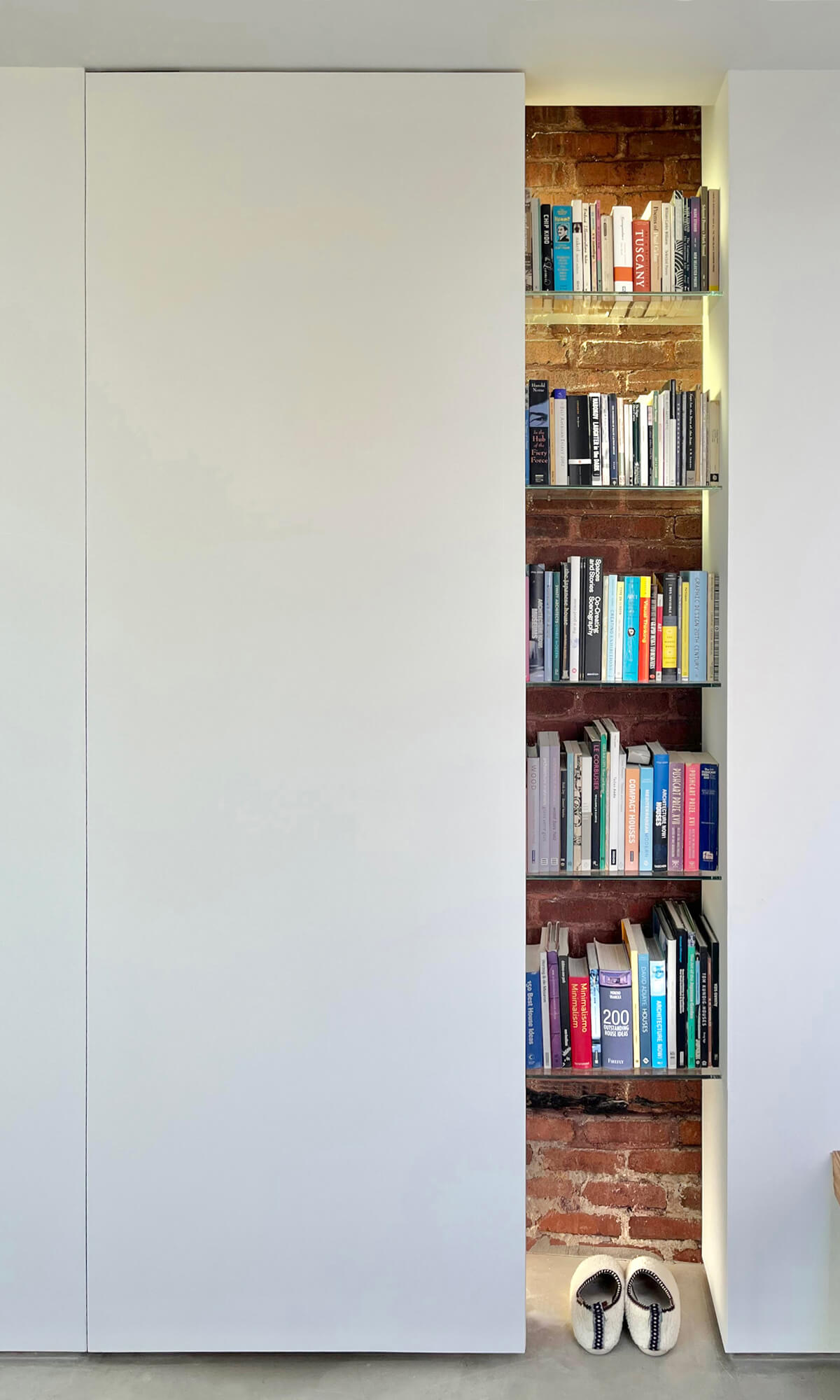
“The most important component is natural light,” King says. “Filtering through leaves or textured glass, painting the walls the colours of dawn, setting tree branches aglow in fall — one is constantly aware of the weather and connected to the surrounding trees.”
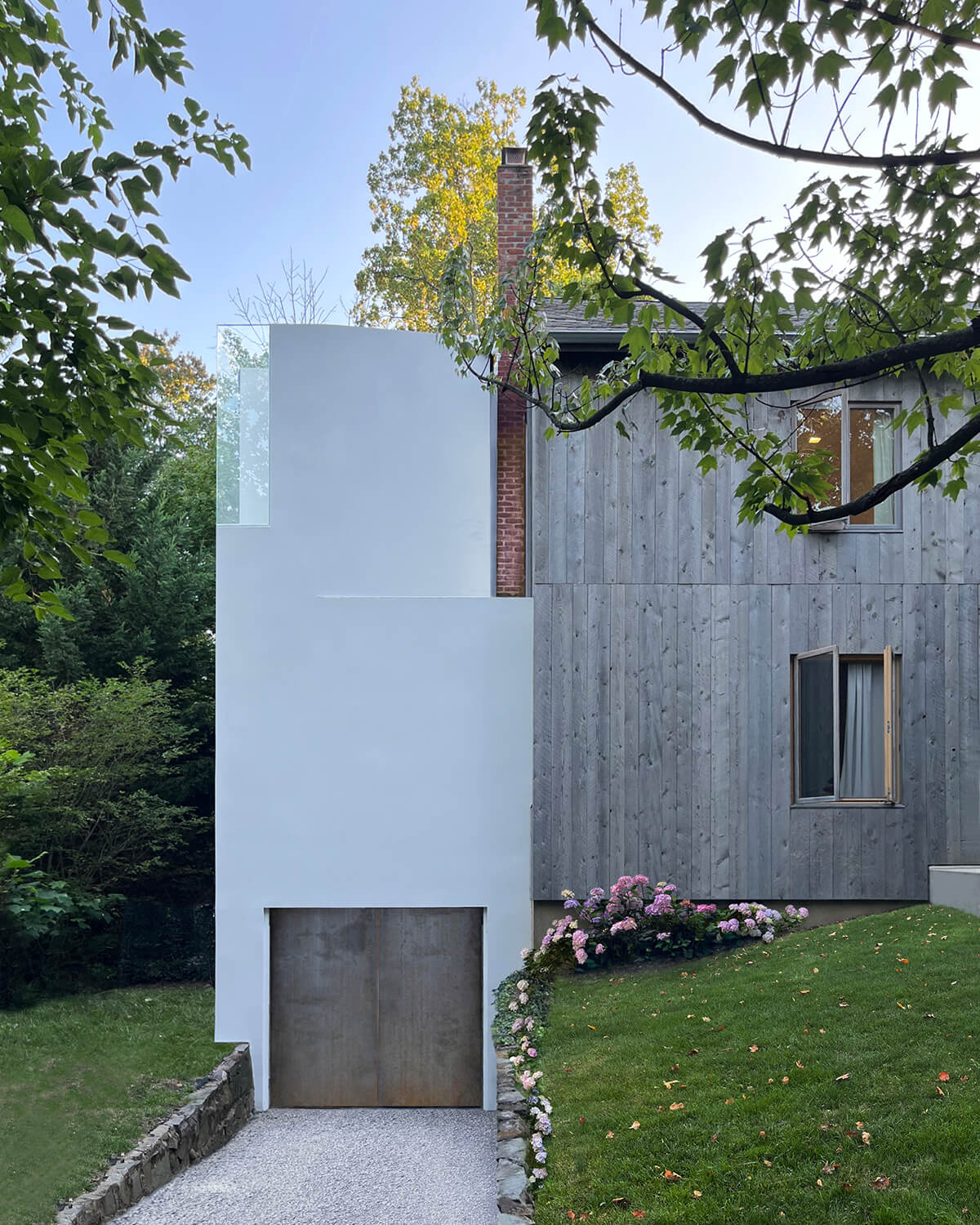
In creating a modern home for his family while also reclaiming the past — and embracing timeless materials that hold up — King has achieved an honest contrast between old and new. “In the end,” he says, “it speaks to issues raised when renovating and adding to an old house: What is new, and what is old?” This contrast of an addition that embodies contemporary ideas of living with nature (the surrounding trees and sky are inexorably intertwined with the design) against an almost archetypal image of the old paradigm (a square gabled structure with the proportions of a corn crib barn) also points to another juxtaposition — “of us against the elements,” as King says. All these layers reveal overlapping truths. “What is old is new again, so to speak.”
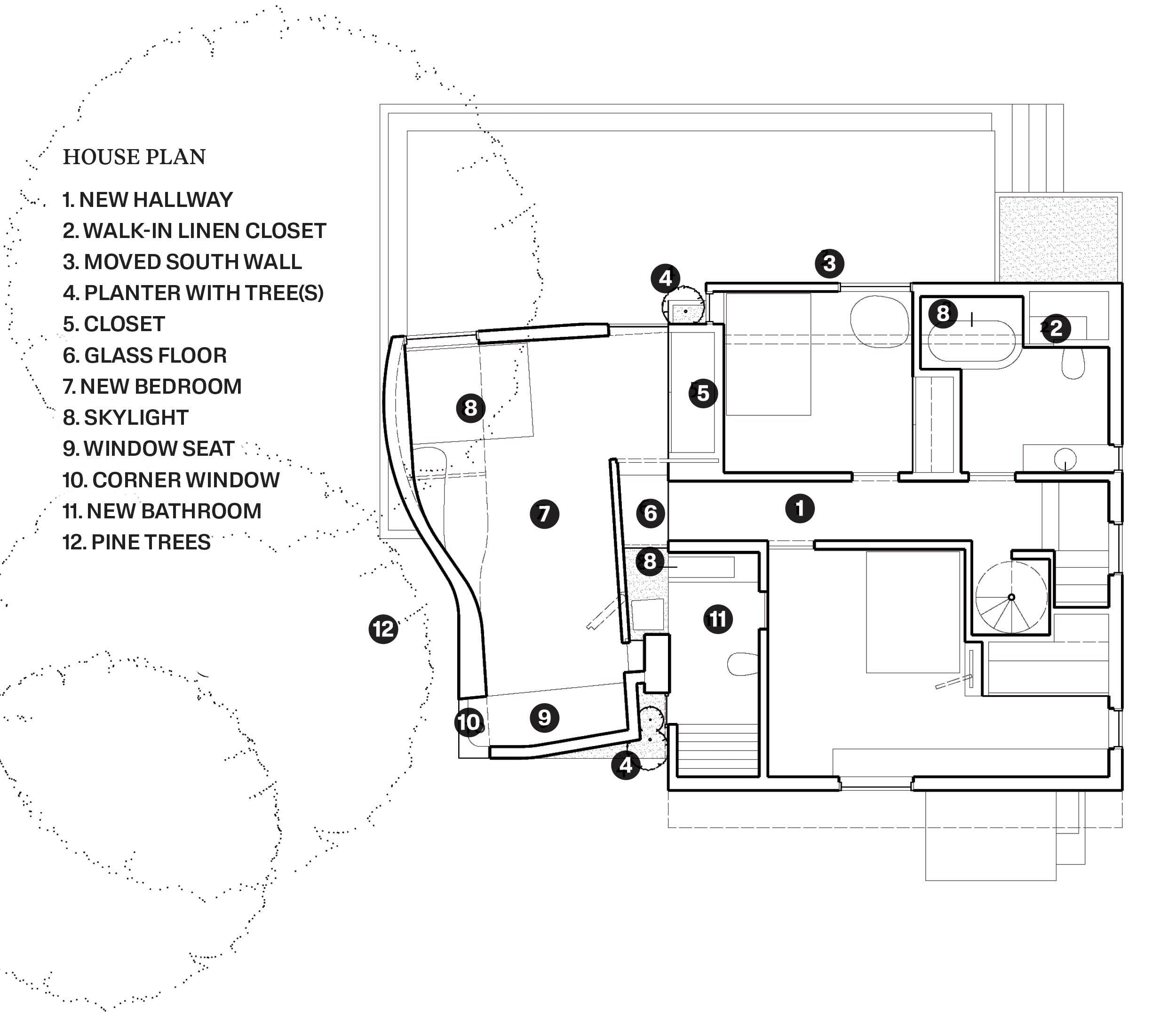
Julian King’s New York Home Marries Old and New
For his growing family, the architect renovates and expands a rustic
home that gazes at a canopy of pines through bold cuts in the built form.
