
It will come as no surprise that one of the earliest examples of a purpose-built quadrangle can be found at Oxford University’s New College, a centuries-old educational institution. Constructed in 1403, the building-enclosed courtyard would come to inspire the popular feature on university campuses across the globe. Now, the college is set to widely inspire again with the creation of the sinuous Gradel Quadrangles by David Kohn Architects.

Situated just a stone’s throw from the main New College buildings, the Gradel Quadrangles were primarily developed to provide more accommodation for undergraduate students — something that the university’s other colleges (there are 43 in total) have made gains with in recent years. In addition to 94 bedrooms, the building also includes communal study areas, a 105-seat performance auditorium, various facilities for the college’s adjoining preparatory school, and offices for the Gradel Institute of Charity research centre.

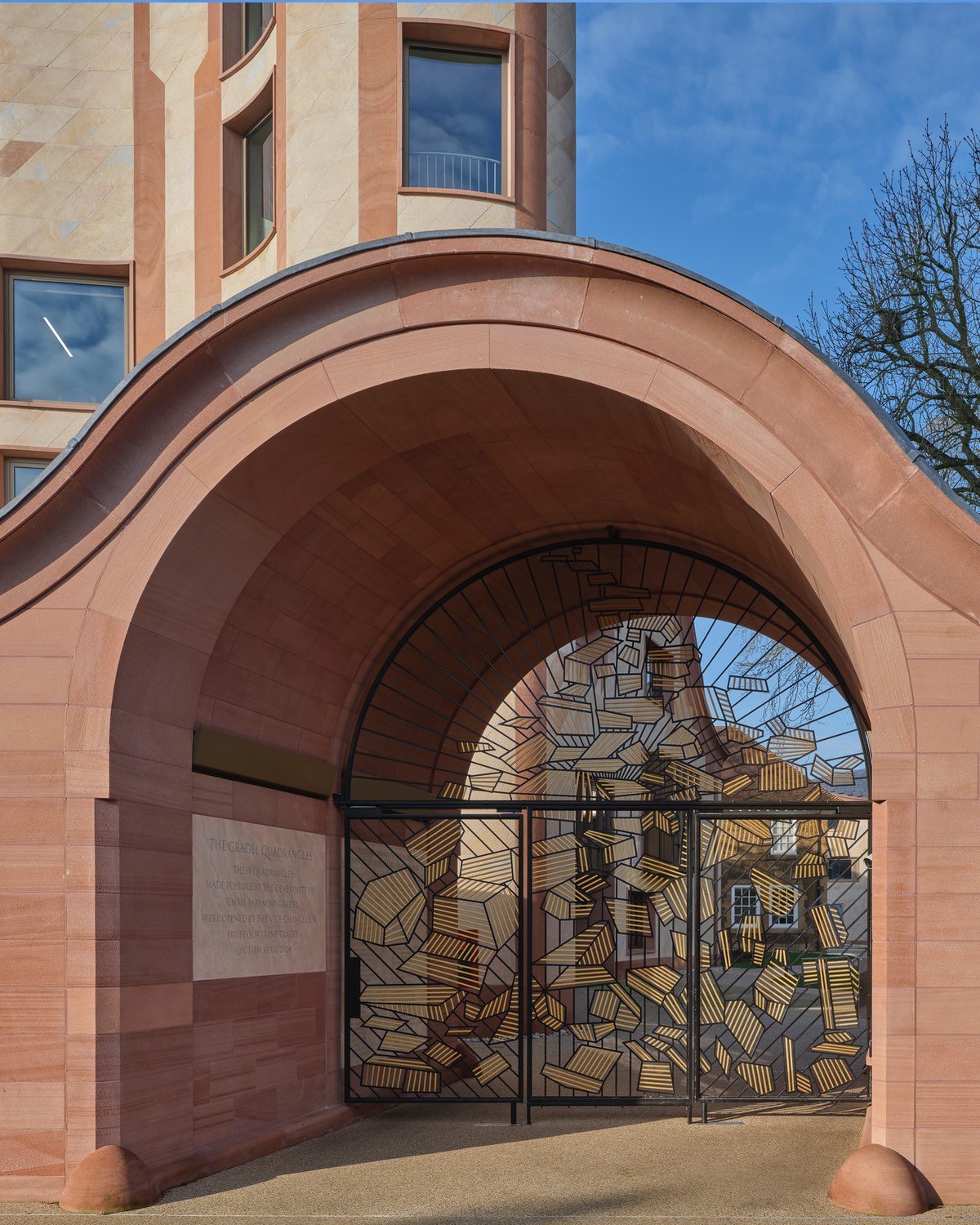
The parcel of land now occupied by the Gradel Quadrangles has been owned by New College for years, but its prime central-Oxford location meant that planning permission for a student residence had historically proved almost impossible to obtain; city council was particularly adamant that any new buildings shouldn’t impinge on the area’s leafy suburban feel. In 2015, the college’s warden at the time launched a competition that invited architecture practices to devise a sensitive solution for the site. First place went to David Kohn Architects for its “landscape-first proposal,” which suggested maximizing green space by having the building wind and twist around existing gardens and mature trees. “The geometry of the building that emerged took on this quite curvaceous, meandering form that was a direct response to the site,” says Kohn. “In a way, the constraints ended up creating a very particular outcome.”
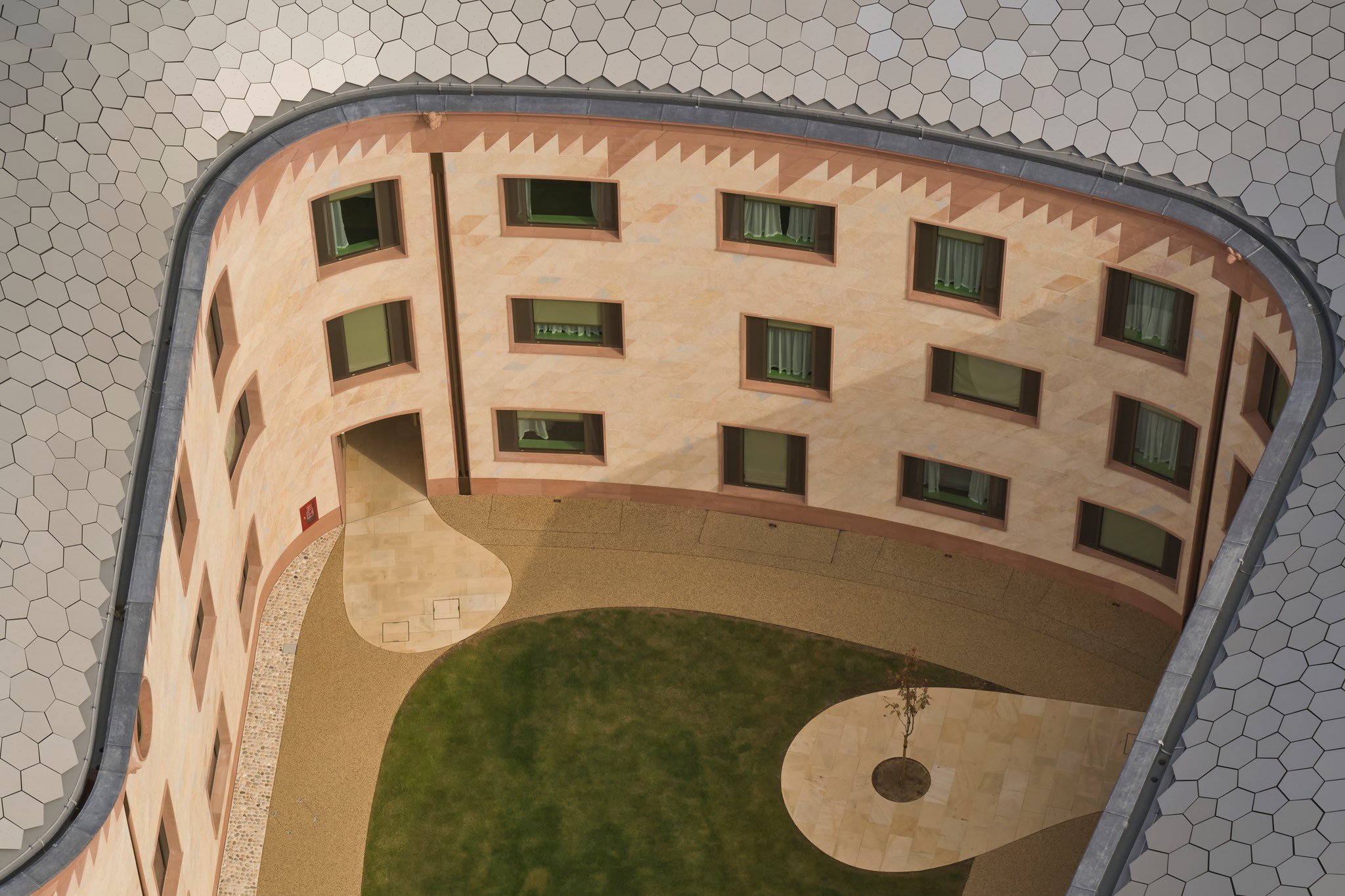
After funding was secured from Oxford alum Chris Gradel, from whom the project takes its name, construction work eventually kicked off in 2021. In its final form, the horseshoe-shaped building comprises three south-facing quads and a 21.5-metre-high tower, all clad with Ancaster limestone (known for its bluish tinge) that’s been laterally braced to a concrete frame. Red sandstone forms a zigzag border along the building’s undulating roof, where the practice incorporated a timber substructure — resulting in a 197-tonne reduction in embodied carbon.
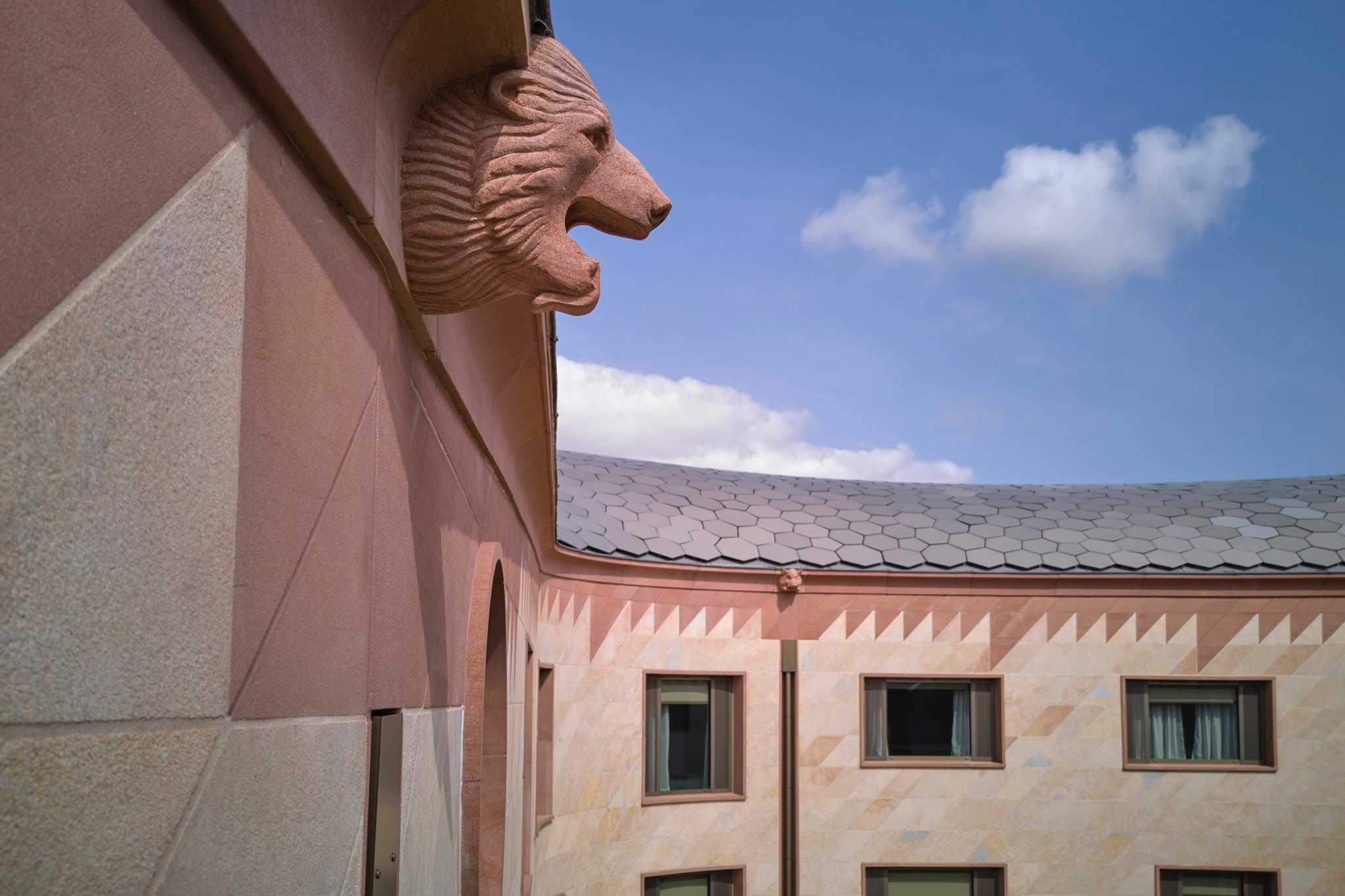
Finished with lustrous anodized aluminium tiles and a contemporary series of gargoyles that depict creatures affected by the climate crisis, the roof could be seen as the star of the project. “I think that was contextually driven, as all the other buildings around [the site] are neo-Gothic or arts and crafts, meaning the roofs are very present in the facades — unlike modern buildings where they tend to be flat,” Kohn explains. “It seemed very important that the roof was a key part of its appearance.”
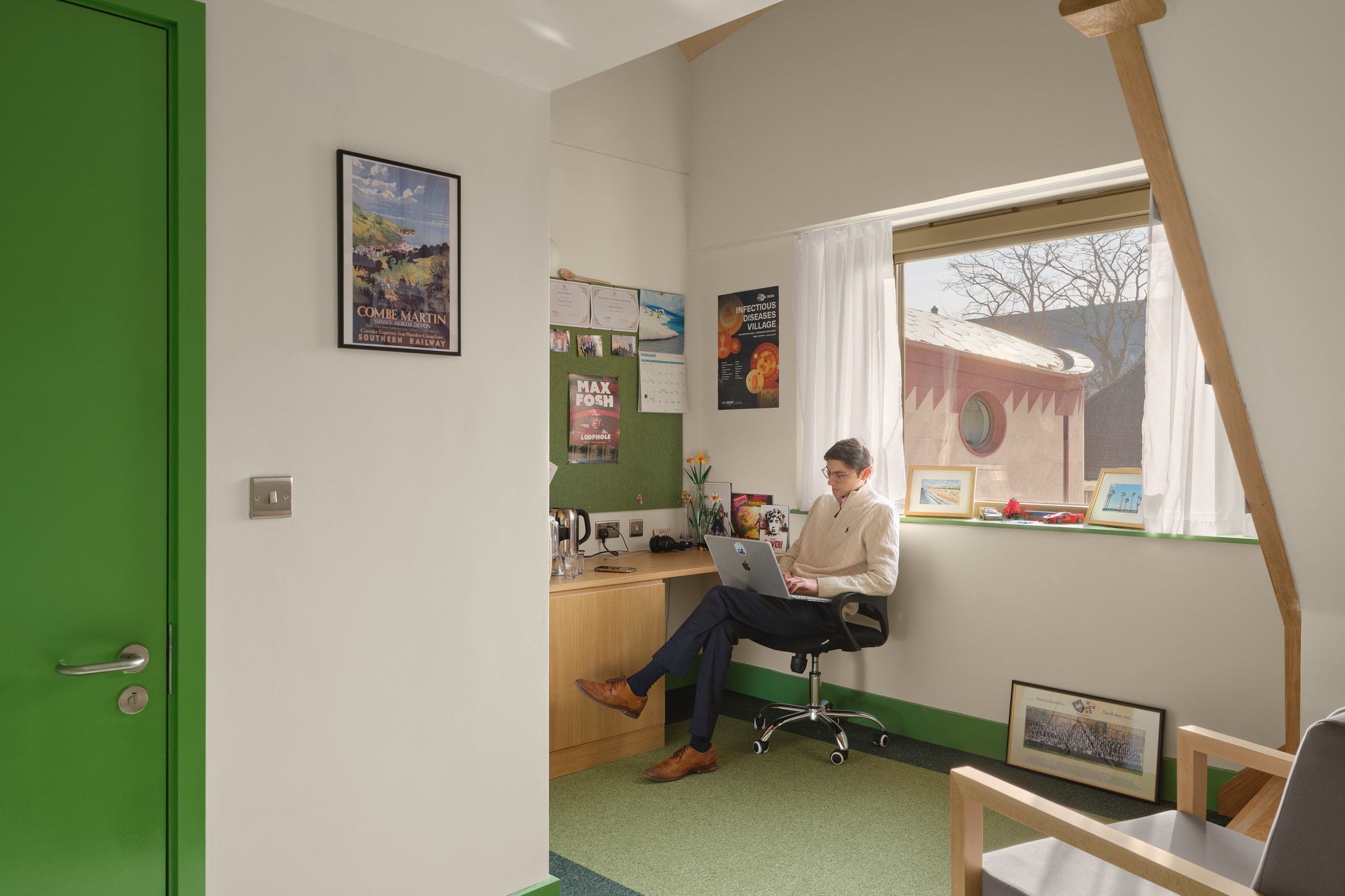
Although the Gradel Quadrangles have only just been completed, some scholars have already moved in — a welcome sight for Kohn after a decade of work. “In the 10 years it took to deliver [the building], one focused on so many other things, and as an architect that’s interested in history and typology, conversations surrounding the project were quite academic,” he says. “But in the very end, all that matters is, do they enjoy living there? Are they getting opportunities that they wouldn’t get elsewhere? Generally, it’s working out that way, and people seem very happy.”
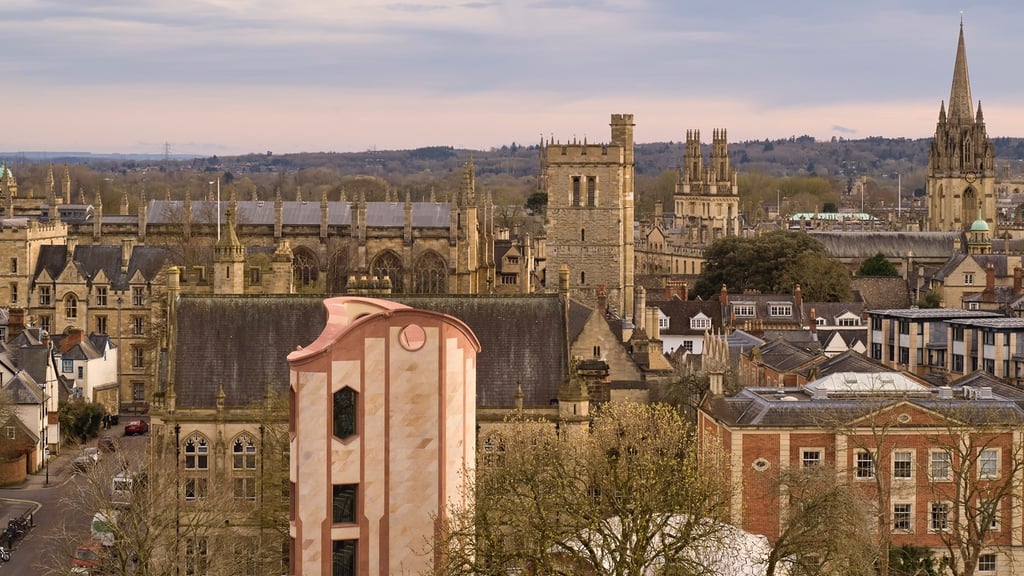
CLASS ACT
The Gradel Quadrangles by David Kohn Architects join an already stellar catalogue of quads at Oxford University. Here are four others you can find on campus:
Tom Quad, Christ Church College
An ornate 17th-century tower designed by esteemed English architect Sir Christopher Wren presides over this quad, which is the largest in the university.
Great Quad, Magdalen College
Also known as the Cloister, this square is home to a number of ancient stone “grotesques” that take the form of animals, Biblical figures, human temperaments and more.
Canterbury Quad, St John’s College
Pale limestone columns stand around the periphery of this courtyard, which recently underwent a refurbishment as part of a larger 10-year St John’s College redevelopment by Wright & Wright, completed in 2023.
Main Quad, Corpus Christi College
This paved plaza is centred around a 16th-century pillar; at its top perches a golden pelican, while its shaft is decorated with various inscriptions and 27 separate sundials.
It’s Quad Day at Oxford, Where a New Student Residence Shelters Three Courtyards
A building by David Kohn Architects carves its site into a trio of intimate plazas.
