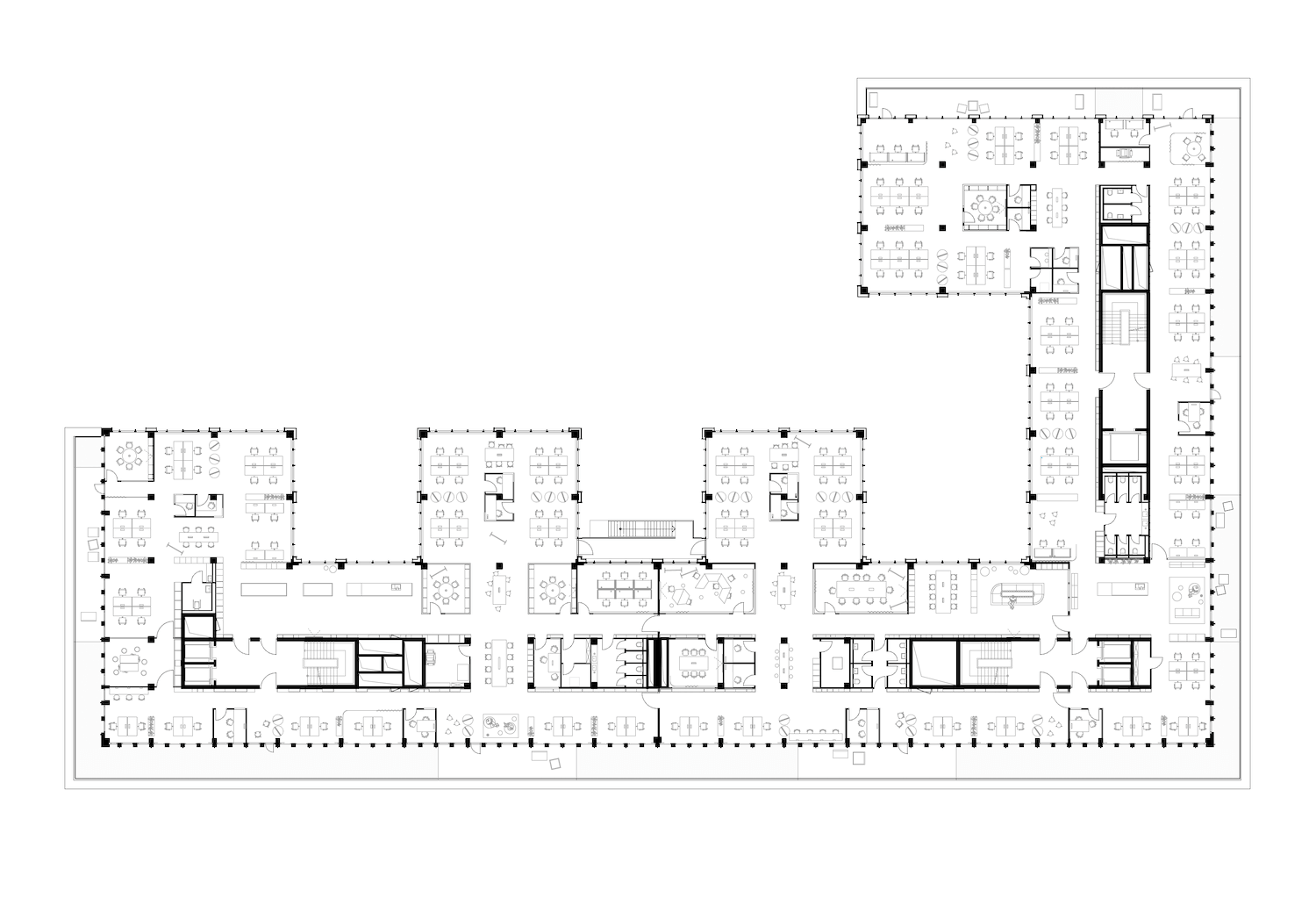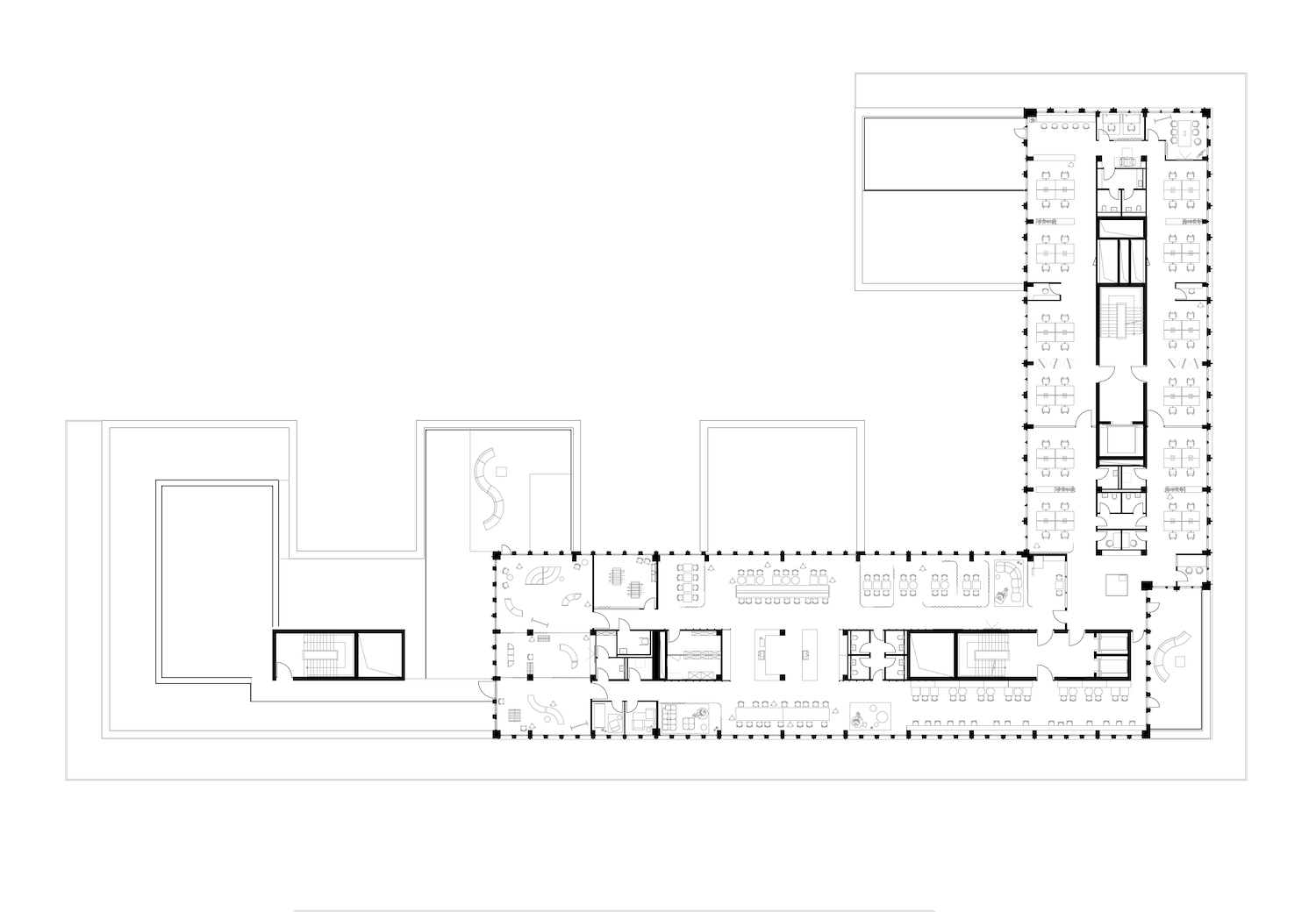
Few project types are as illustrative of architectural sensibilities as a firm’s own studio. Liberated from the constraints of a typical client relationship, designers are — budget permitting — able to create spaces that reflect their own needs and aspirations. If nothing else, it’s where they’ll spend most of their time. In Munich, a new office for international design powerhouse Henning Larsen makes a compelling cultural statement, showcasing a decidedly open and unfussy ambiance that welcomes collaboration and knowledge exchange.

Situated in the Bavarian capital’s Obersendling neighbourhood, the office is shared between Henning Larsen and parent company Ramboll — a global architecture, engineering and consulting giant that acquired the design firm in 2020. Reflecting an increasingly integrated deisgn conglomerate, the space is shared by architects, interior designers, landscape architects, engineers and urban planners.
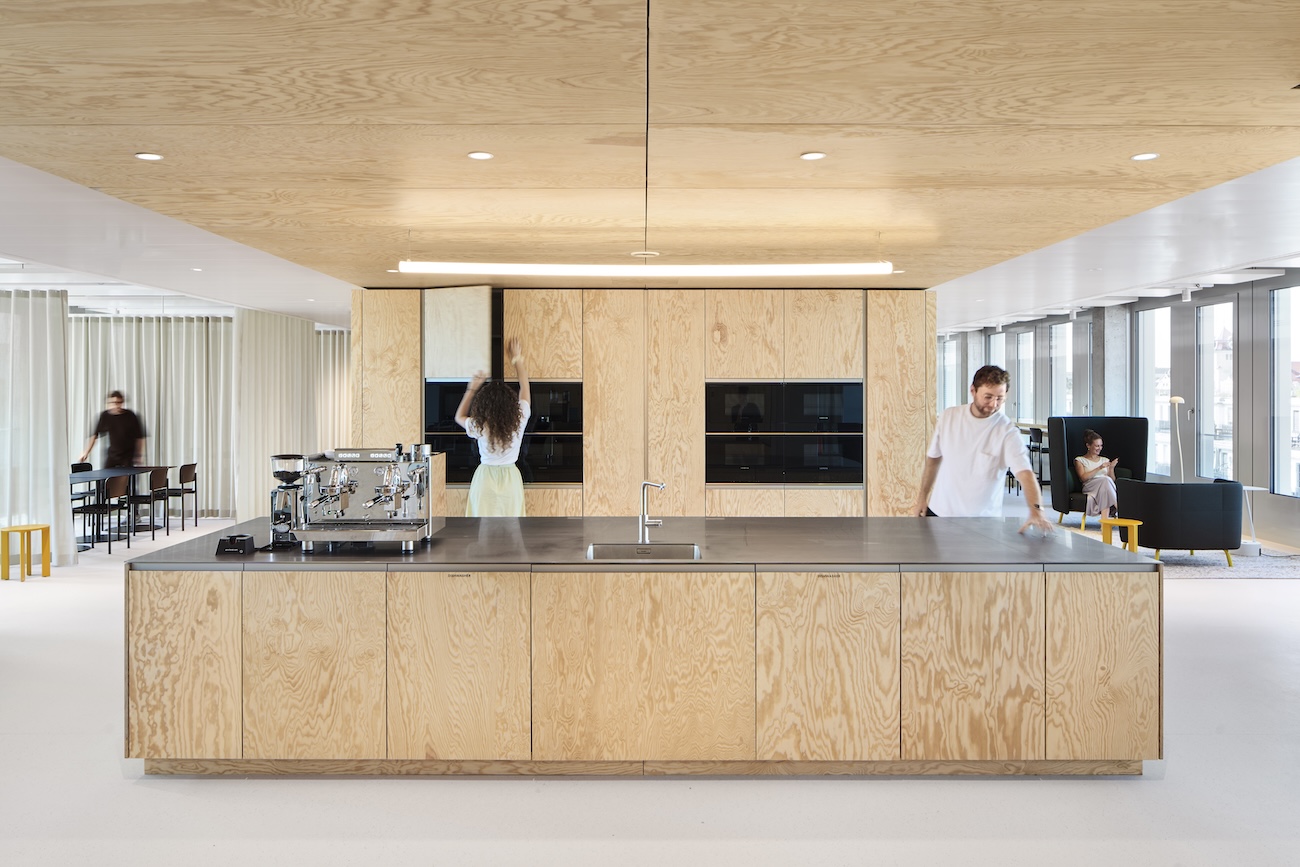
Spread across two levels in a commercial building, the 4,000-square-metre office is distinguished by its informal and open ambiance, as well as a surprisingly pared-down materials palette of salvaged European maritime pine bark — used across the furnishings and ceilings — and greenery. (To further reduce carbon costs, the team also sourced linoleum flooring produced without petroleum additives, carpets made out of marine plastic and the tabletops fabricated from recycled textiles.)
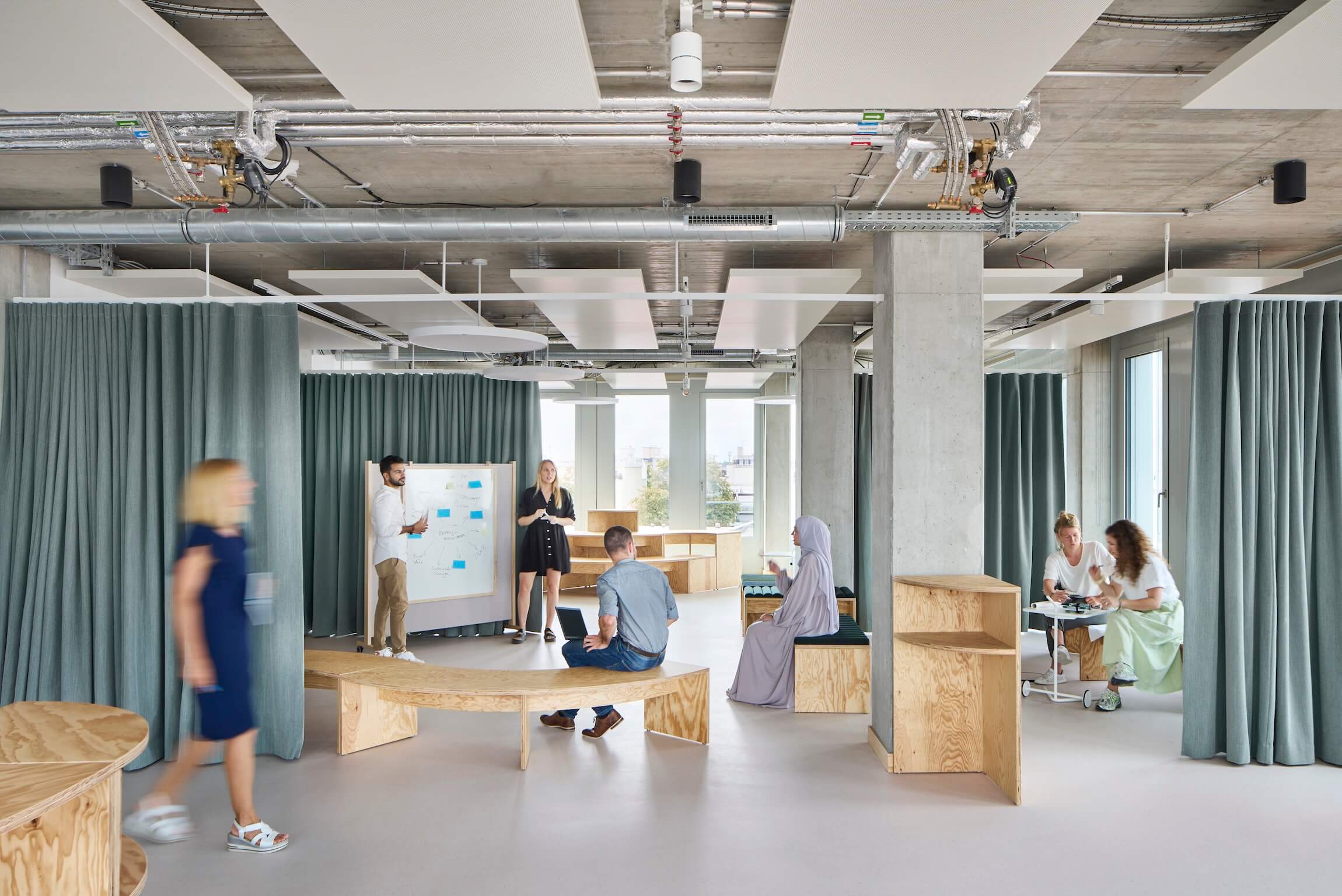
While the crisp wood interiors imbue the L-shaped floor plans with an energetic ambiance, the interior fit out is also configured designed to bring natural light deep into the office. To accomodate an evolving range of uses, the design team opted for movable furniture and curtains in lieu of walls where possible. Across both floors, meeting rooms and administrative spaces — the sole windowless rooms in the offices — are clustered in the middle of the volume, maintaining access to natural light in shared work zones and social settings.
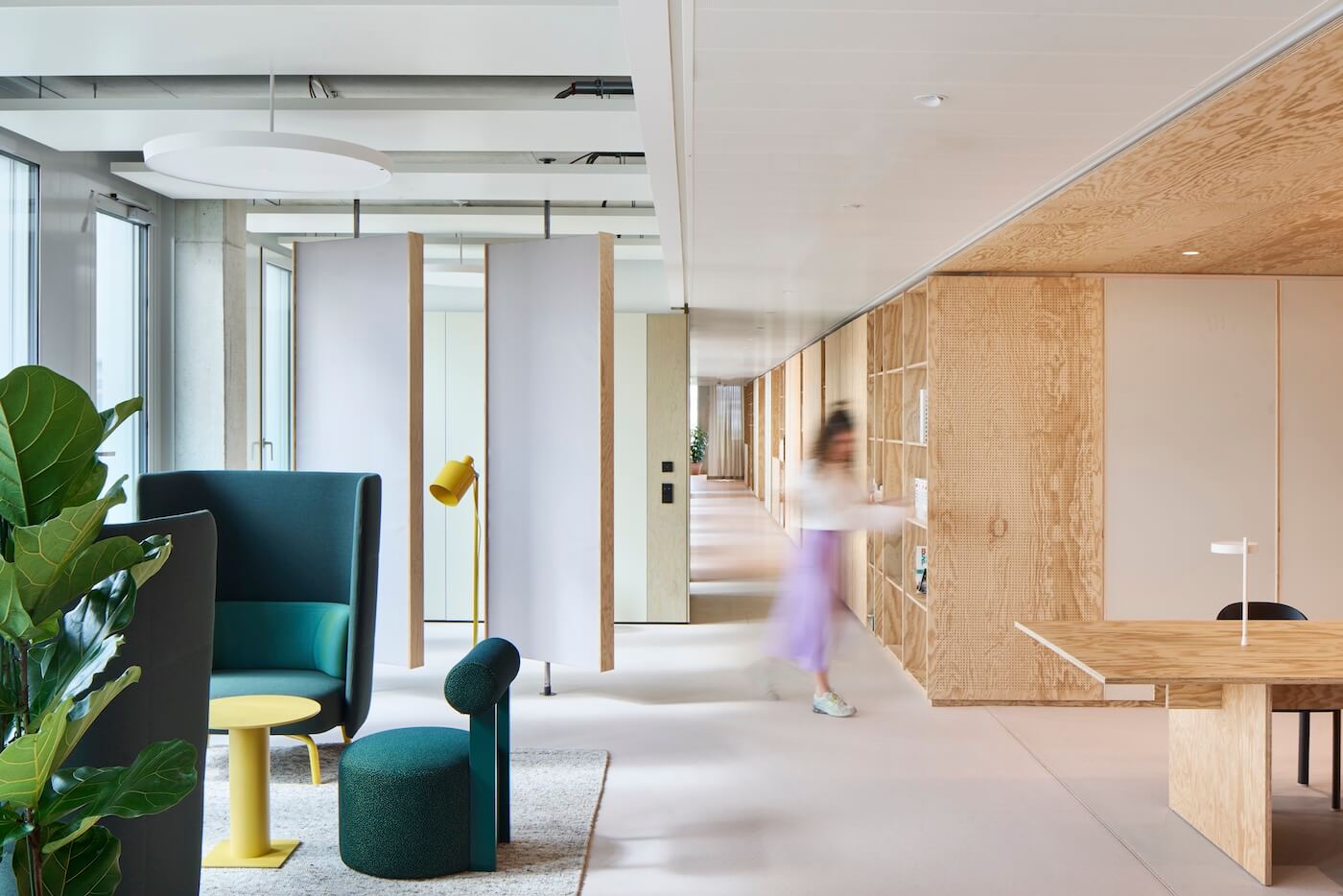
Long shared tables extend the motif of a shared kitchen throughout the office, gently blurring the line between a touchdown space for focused work and a social hub for meals and break times. Meanwhile, more traditional workspaces are tucked into quieter zones. Both of the levels are also anchored by a sleek coffee bar, creating an intuitive social hub for the team — and allowing co-workers to take turns playing barista.
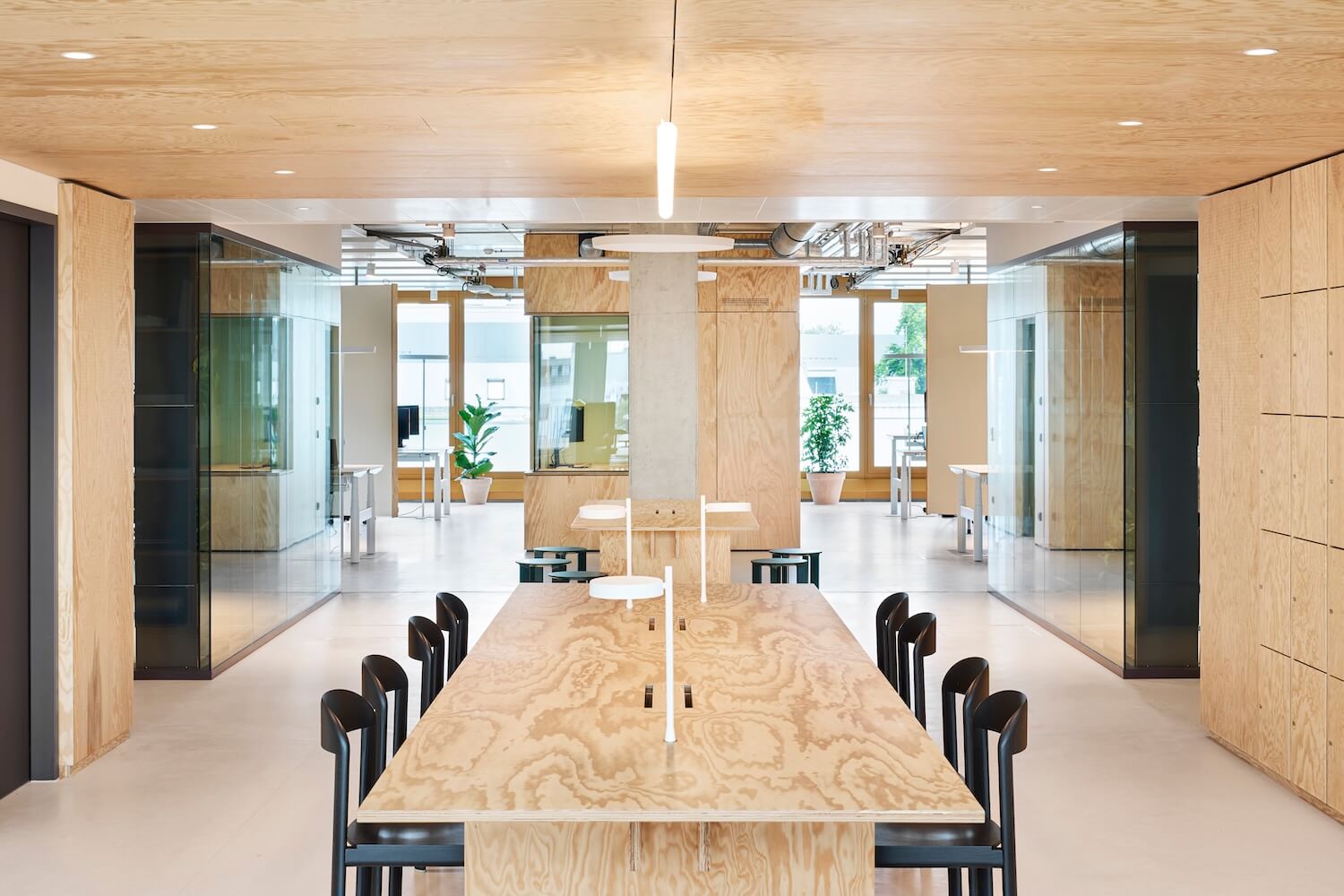
According to Henning Larsen’s Angelika Donhauser, the emphasis on shared and sociable spaces is key to studio’s aspirations. “Our aim was to create an environment for healthy, inspiring work, a spatial concept for social interaction, exchange and encounters,” says Donhauser, who heads the team’s interior design practice and led the project. The result is an elegantly unbuttoned setting that embodies a distinctly Scandinavian sense of egalitarianism and collaboration.
Henning Larsen’s Munich Studio is Made for Sharing
The design firm’s new office is a welcoming and light-filled space that makes the most of its simple and sustainable parts.

