
If you’ve heard of haircare brand amika, chances are it’s because one of their viral products has graced your social media feed. Although the company was founded in 2007, it has quickly become a TikTok sensation, both for the quality of its sea buckthorn-infused formulas, community-driven social media presence, and, no doubt, the playful aesthetic of its packaging. When designing amika’s new HQ in the HWKN-designed 25 Kent development in Williamsburg, Brooklyn, leaning into the brand’s bold palette of hot pink and orange would be the obvious choice. But CIVILIAN, the local firm tapped to design the office, envisioned something unexpected.

“We know from experience that brand colours don’t translate well into interiors. Making an accent wall painted in a brand’s colour just doesn’t work,” explains Ksenia Kagner, co-founder of CIVILIAN. “When approaching the design, we engaged with the client very early on with how to best make the brand shine.” Luckily, the designers were working with a great canvas: The large column bays offered the freedom to create a variety of diverse spaces within the 1858-square-metre open plan, not to mention the sweeping views of the East River and Manhattan skyline via the floor-to-ceiling windows.
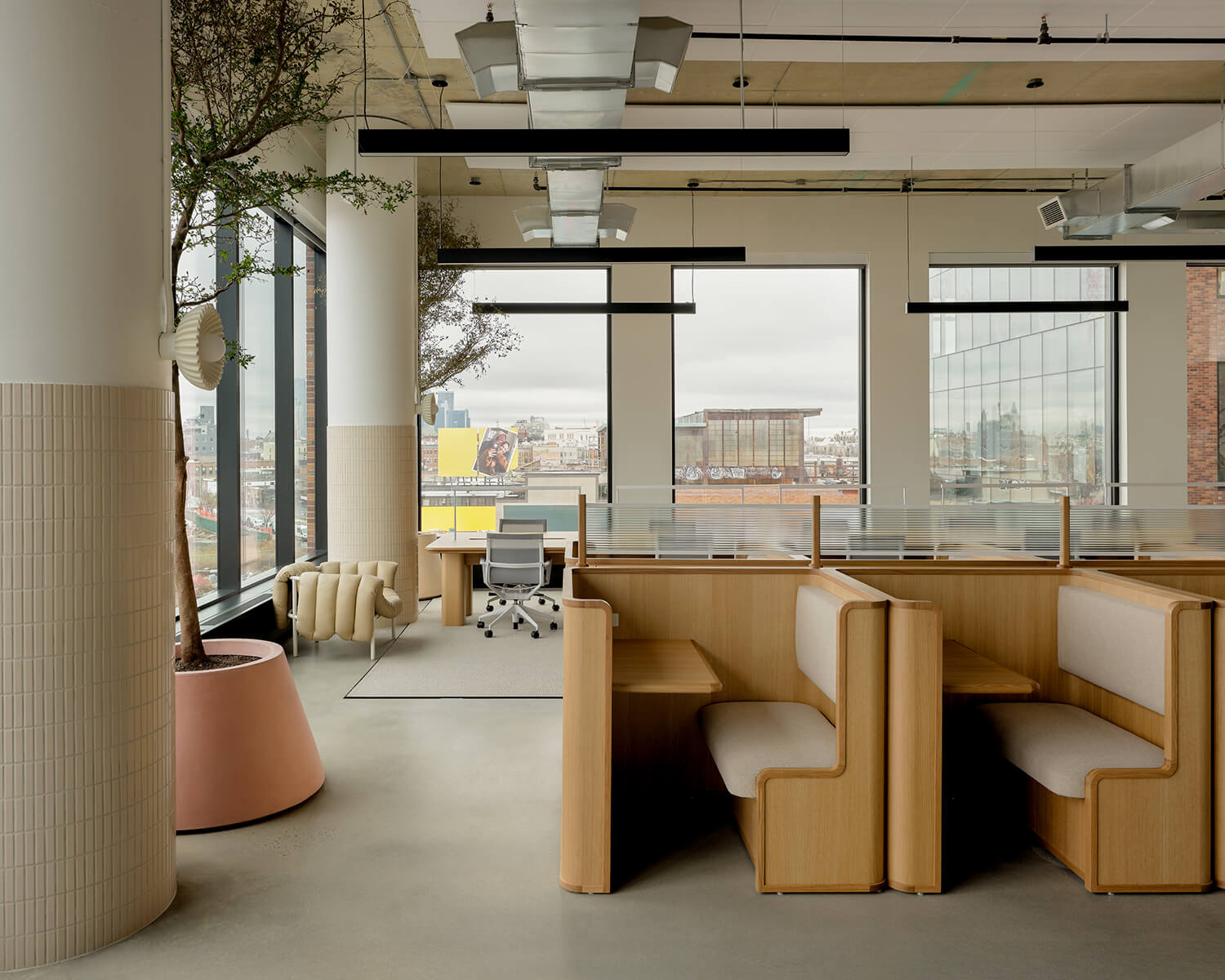
Rather than leading with colour, CIVILIAN crafted a textural interplay of soft textiles, limewash finishes and delicately painted surfaces. Exposed columns wrapped in beige tiles introduce a subtle touch of texture while remaining cohesive with the minimal palette. Product displays bring in vibrant accents throughout the space, contrasting against the neutral tones, while the furnishings (many designed by CIVILIAN itself) play up the organic forms of amika’s signature branding.
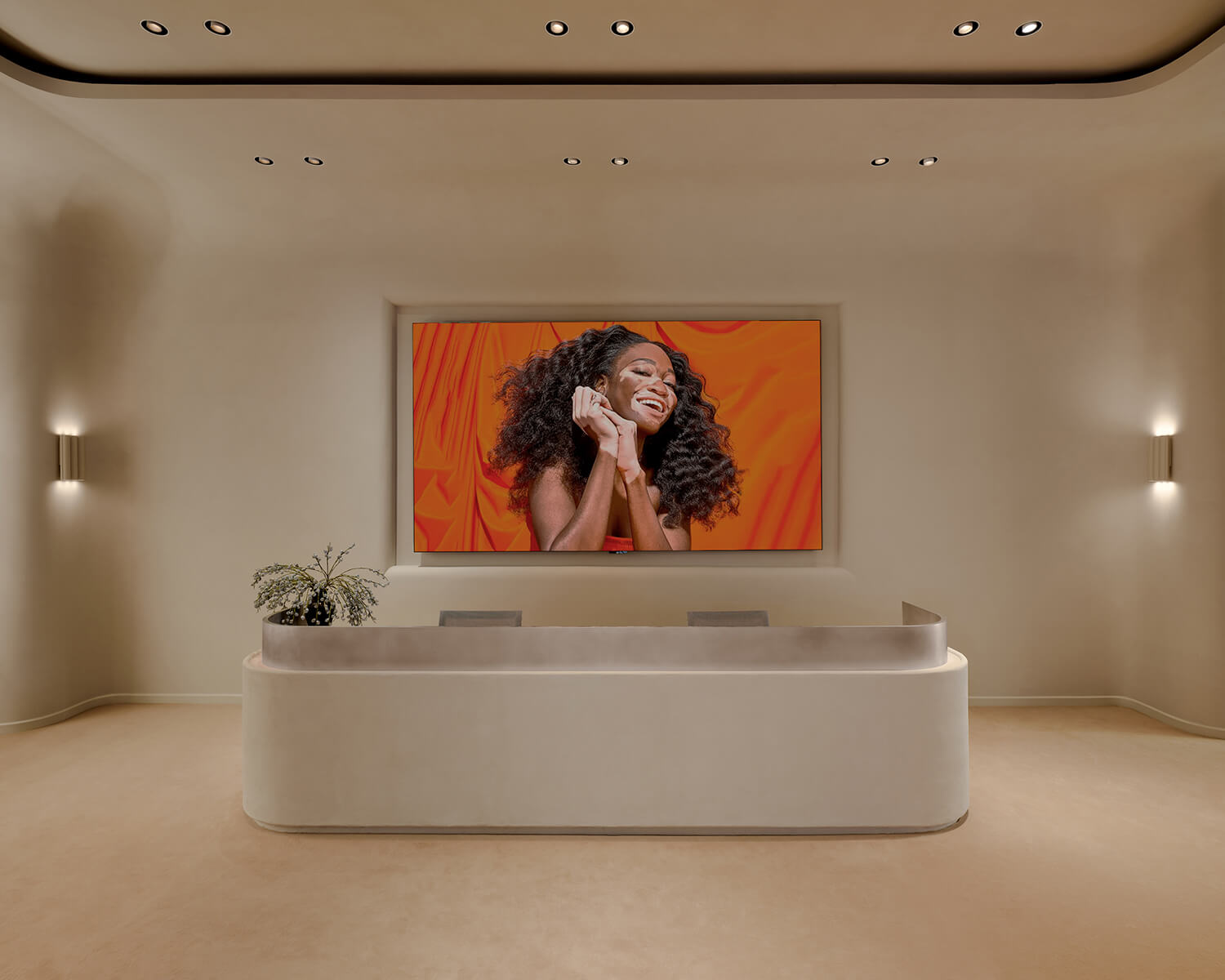
Take the reception area, for instance, where a bespoke desk with rounded edges sets the tone. Surrounded by curved, lime-washed walls artfully illuminated by metal sconces, the space takes on a cozy and cavernous atmosphere. The organic forms continue further inside, whether in the lounge space overlooking the river, where employees socialize and play board games on curvaceous seating, or the kitchen, where a pill-shaped island brings in warmth with a deep red marble countertop.
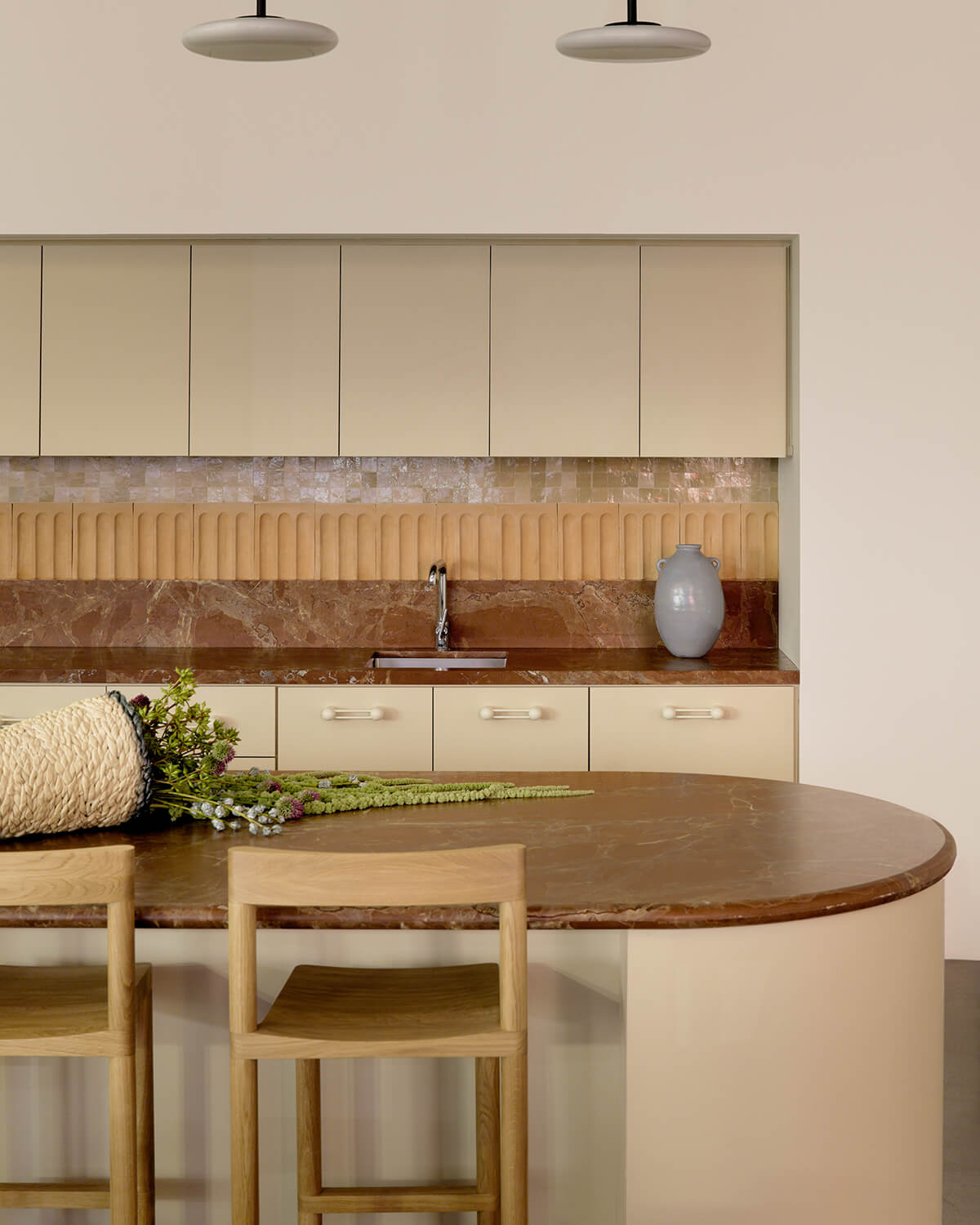
While there are no assigned desks, there are plenty of comfortable spaces to suit any working style. A massive, 7.6-metre-long communal table with integrated lighting holds court at the heart of the office, encouraging collaboration. For head-down work, employees can buckle down in one of the nearby breakout nooks or phone booths; the executive offices also act as shared huddle rooms with soft seating whenever a quiet moment is needed.
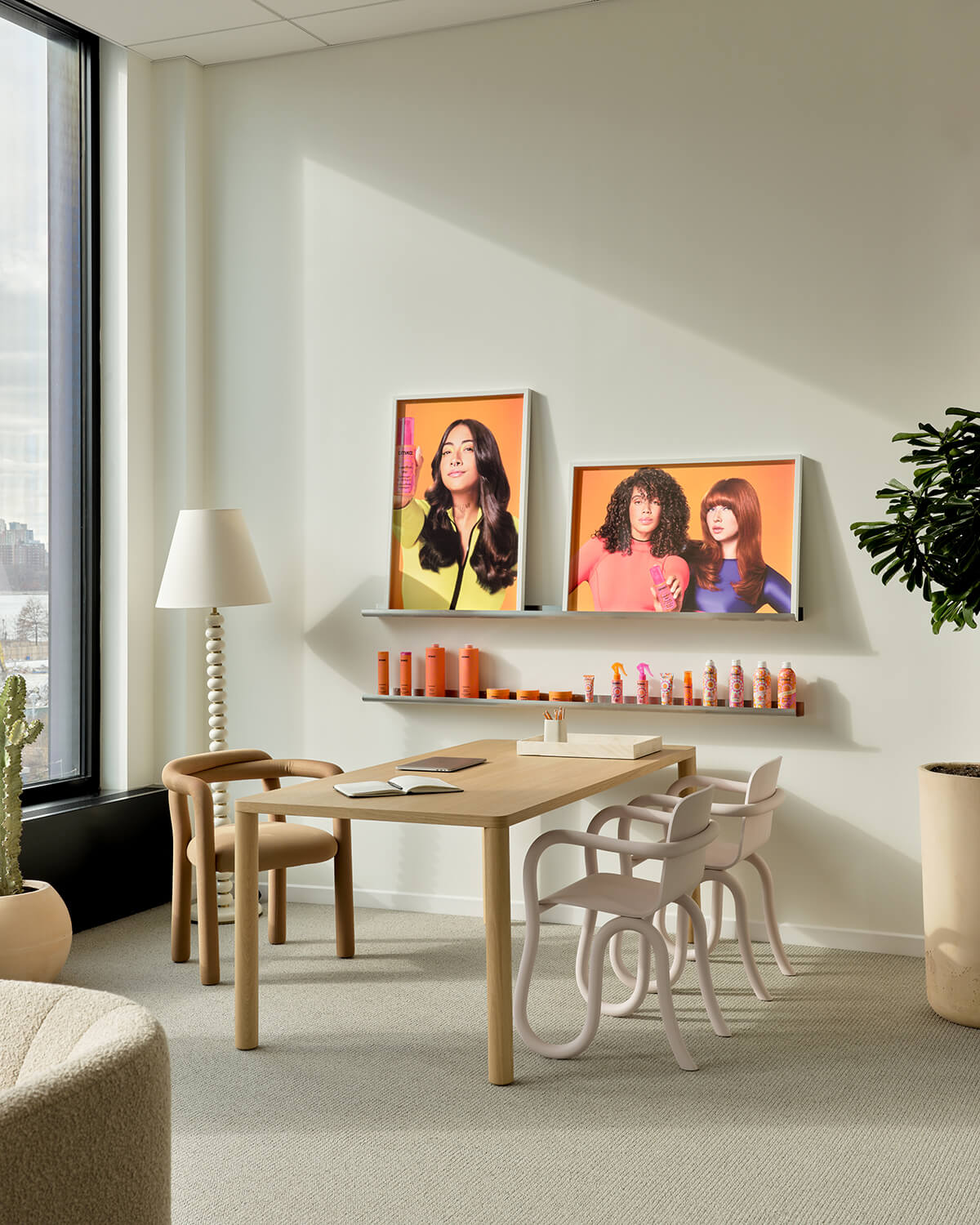
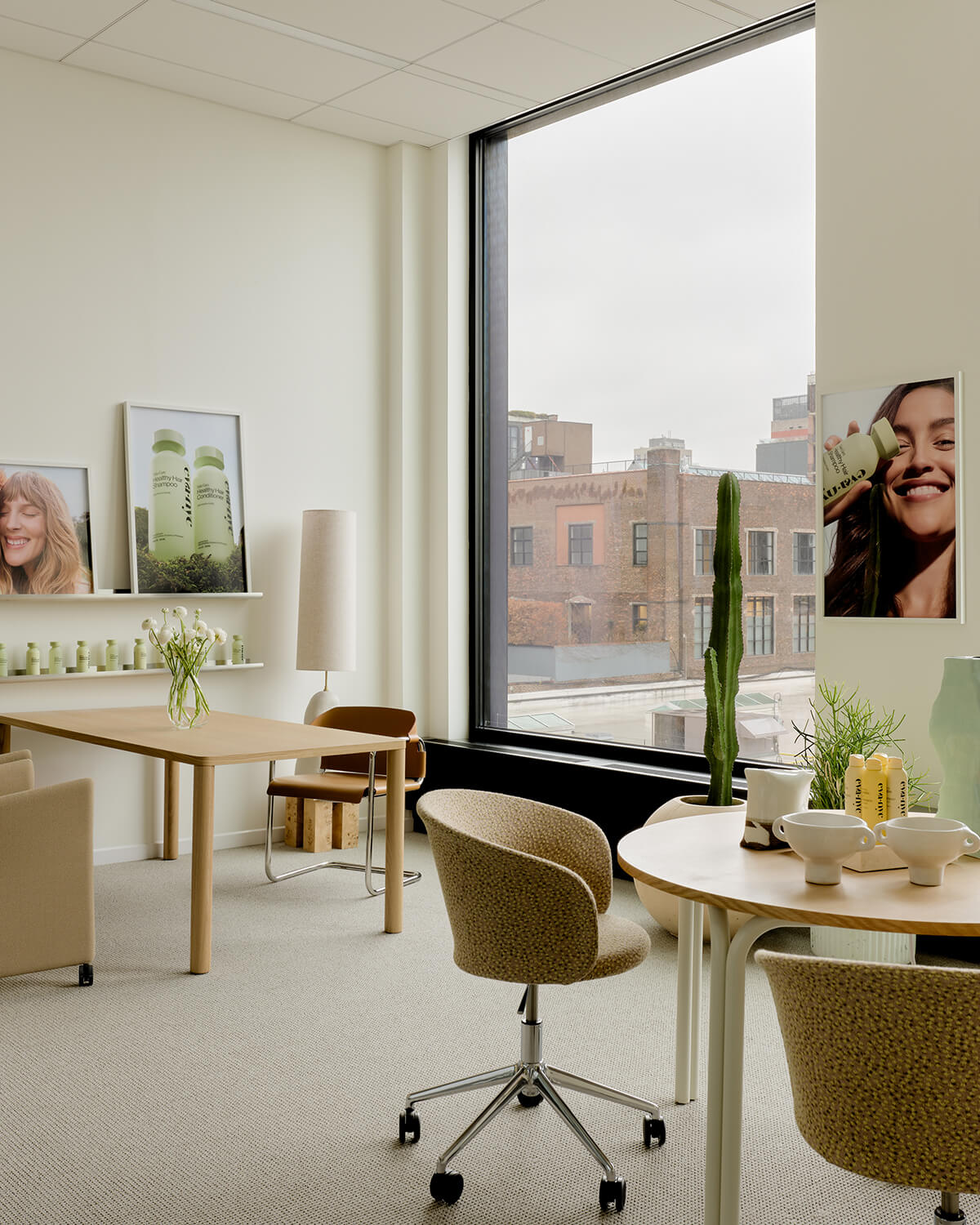
The open-plan workspace is divided by glass walls, ensuring acoustic separation between spaces without sacrificing sightlines, and in turn, fostering connection between employees no matter where they’re working. Thanks to the versatile layout, the space is flexible enough to host everything from staff training to industry events.
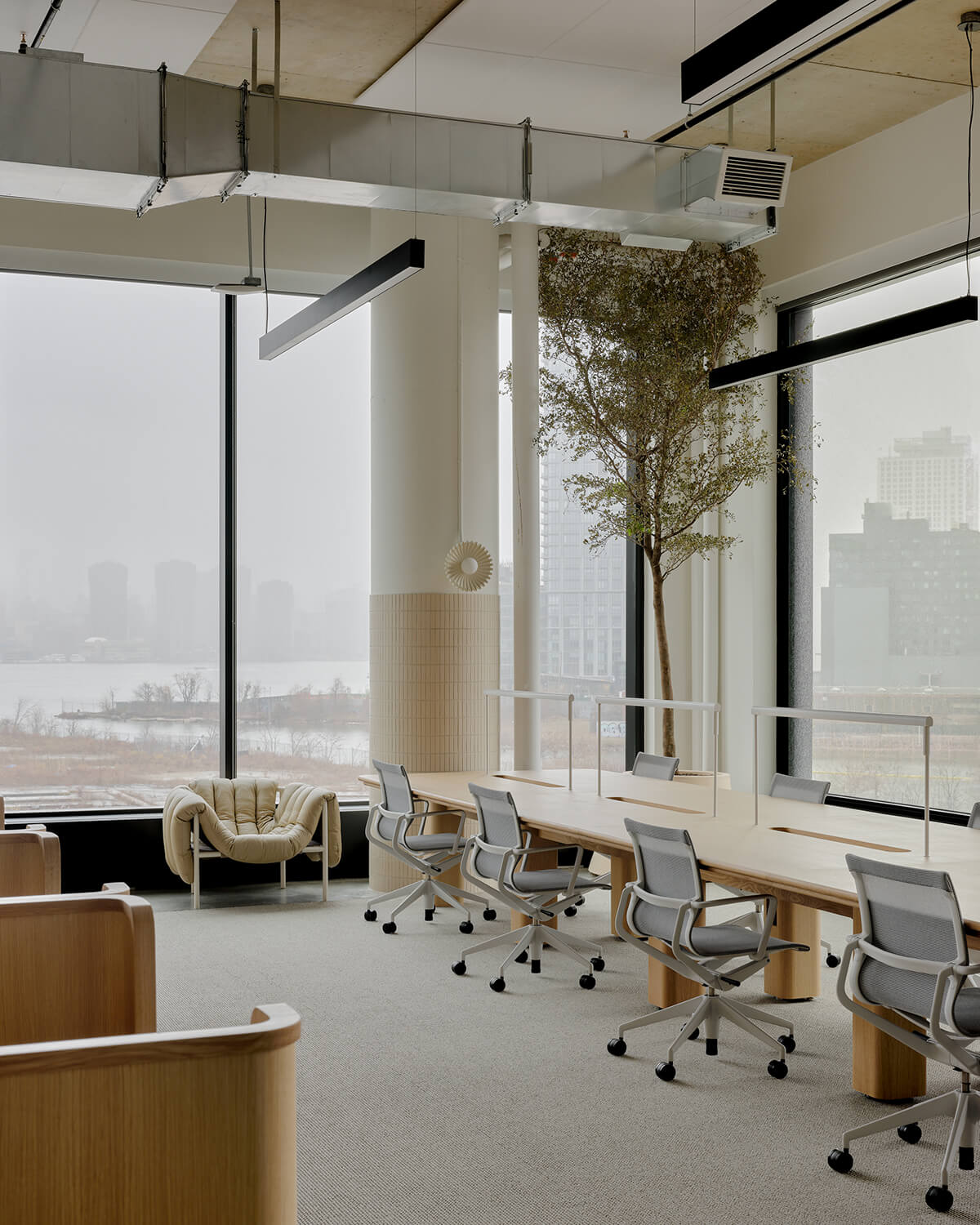
At amika’s Brookyln HQ, every detail has been carefully considered. Naturally, the woman-led business made space for a Mother’s Room, a private area for new mothers to care for their children, helping employees feel supported in balancing their personal and professional lives. “It’s intentionally designed to be the anti-office,” says amika CEO Chelsea Riggs, “a place where the boundaries between work and inspiration are fluid and everyone feels welcome.”
CIVILIAN Gives Haircare Brand Amika a Glow Up in Brooklyn
Located in Williamsburg’s 25 Kent development, the workspace pairs a muted palette with a flexible layout that fosters collaboration.
