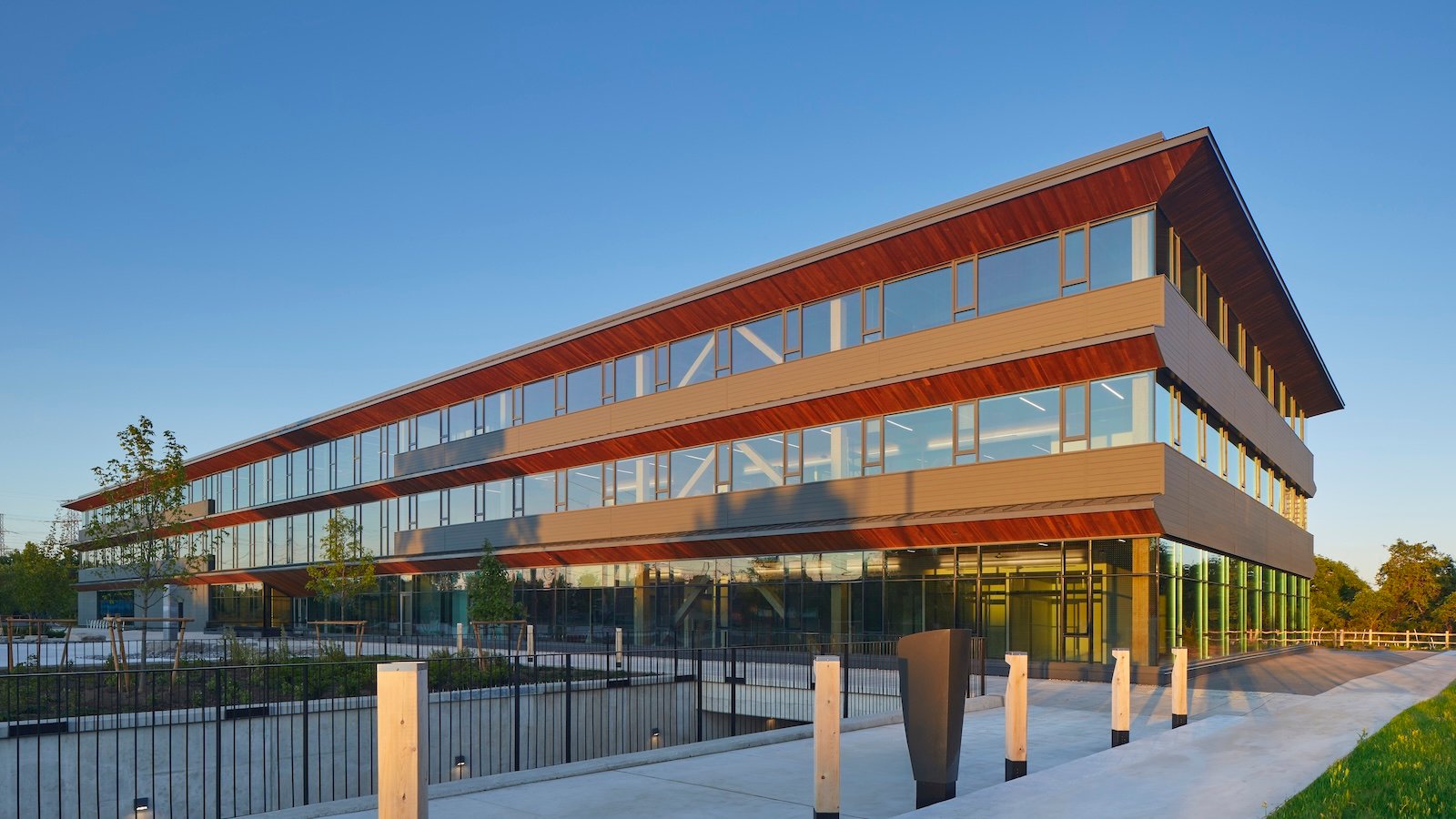
For more than half a century, Toronto-based Moriyama Teshima Architects (MTA) has been one of Canada’s leading design practices. Co-founded by Raymond Moriyama and Ted Teshima in 1958, the firm evolved to become a public force, channeling democratic, egalitarian values into a wealth of built environments and civic spaces, ranging from museums and galleries to city halls and institutional buildings. And while MTA’s work continues to reflect the same principles in the 21st century, the firm has evolved with an emphasis on sustainable design, and a particular expertise in mass timber.
On Toronto’s downtown waterfront, the recently completed Limberlost Place is a nascent urban icon. An expansion of George Brown College’s Waterfront Campus, the building dramatically scales up the pitched roof form of a single-family home into a public scale, while creating welcoming and light-filled learning environments. In Scarborough, meanwhile, the upcoming Poplar Road Public School is set to bring a mass timber design to elementary learning, setting a meaningful new precedent for Toronto District School Board. All good news for students — but who will look after the teachers?
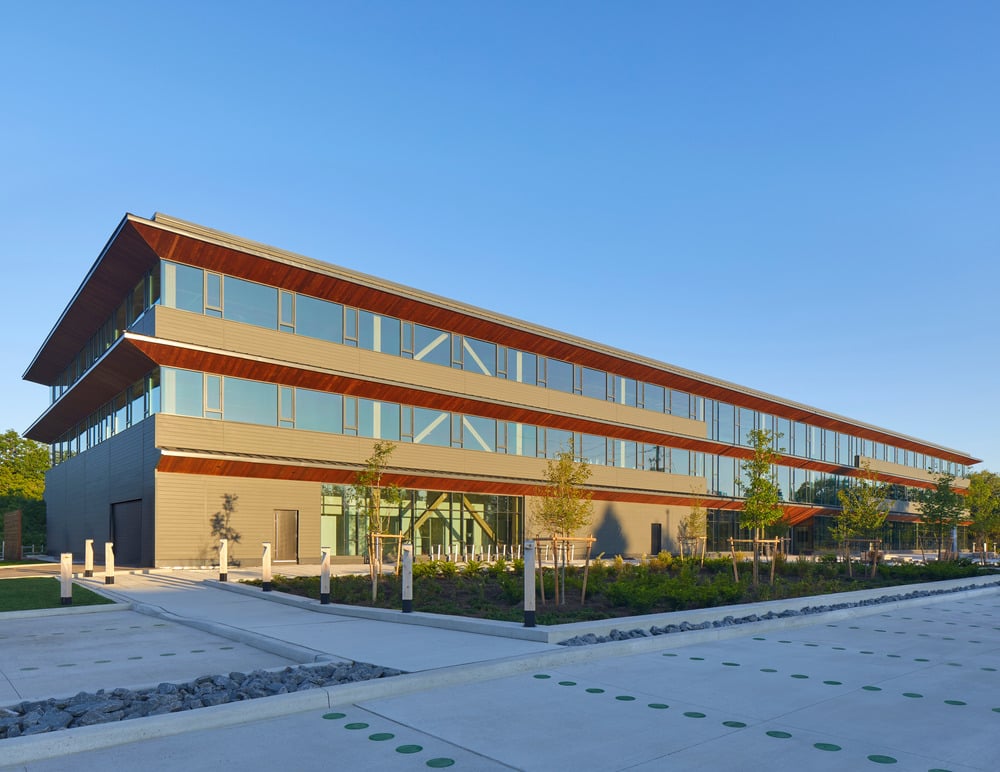
On the edge of Toronto’s Don Valley, the new headquarters for Ontario Secondary School Teachers’ Federation (OSSTF) is an understated showpiece of carbon-conscious design. Spanning almost 12,000 square metres, the understated three-storey complex combines a new head office for the OSSTF — a trade union representing public educators and various related personnel — along with two levels of rentable office space, as well as a ground floor café and multi-use event space.
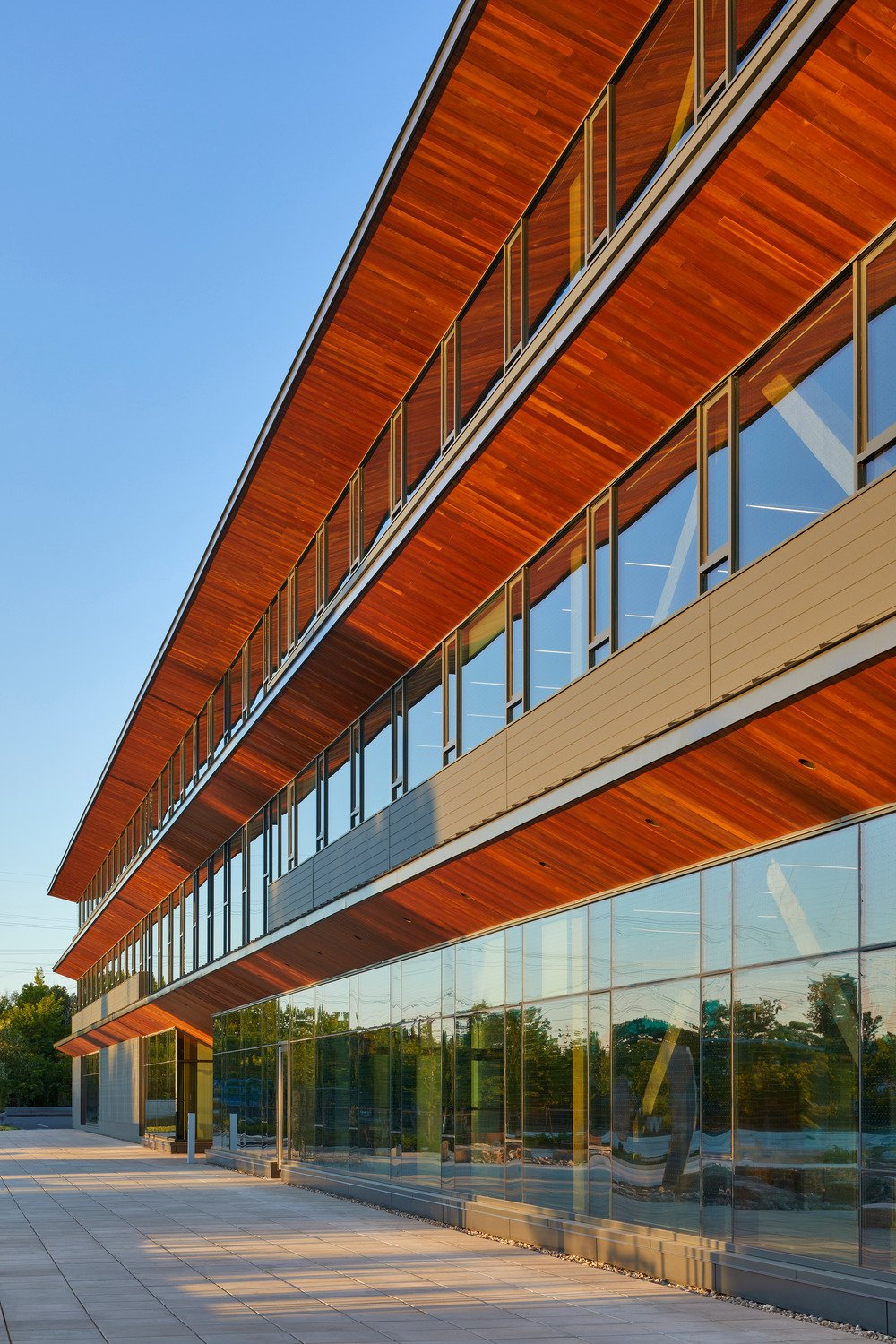
Distinguished by its horizontal form and understated Prairie School proportions, the building is accented by the angular wooden soffits that wrap all three levels of glazing. The extruded form injects a pleasant note of warmth and texture to an otherwise ascetic (and efficiently) exterior, while the cantilevers are also carefully positioned to mitigate solar heat gain, offering a hint of the broader low-carbon design strategies that shaped the building.
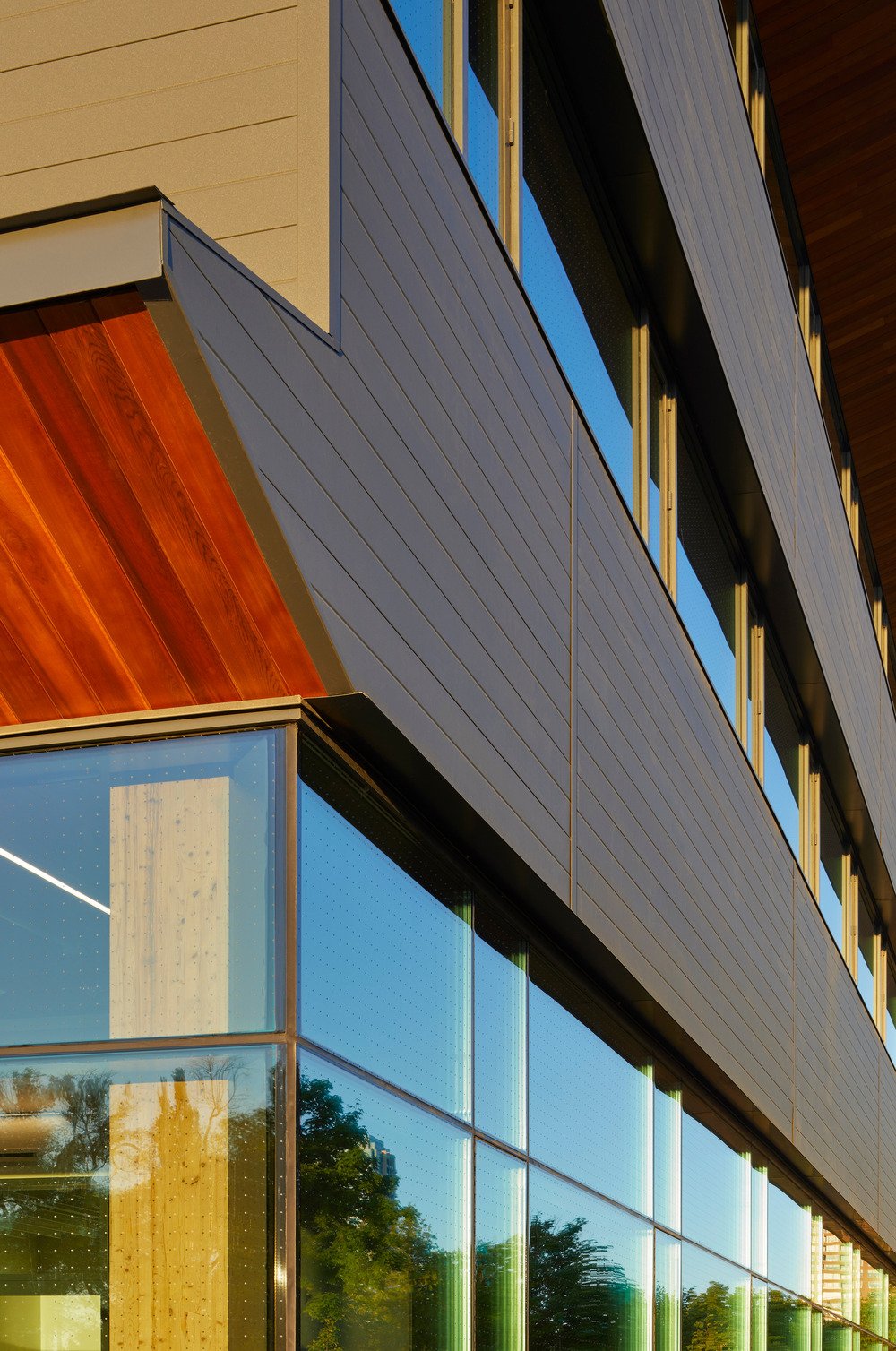
Inside, it’s all wood. An elegantly raw structure of cross-laminated timber (CLT) floor slabs and glue-laminated timber (GLT) beams and columns is the building’s signature aesthetic element. In what remains a relatively rarity, the design team worked to source mass timber from Canadian suppliers where possible, bolstering a nascent local industry — which remains far less developed than its European counterparts — and reducing the carbon costs of trans-Atlantic shipping.
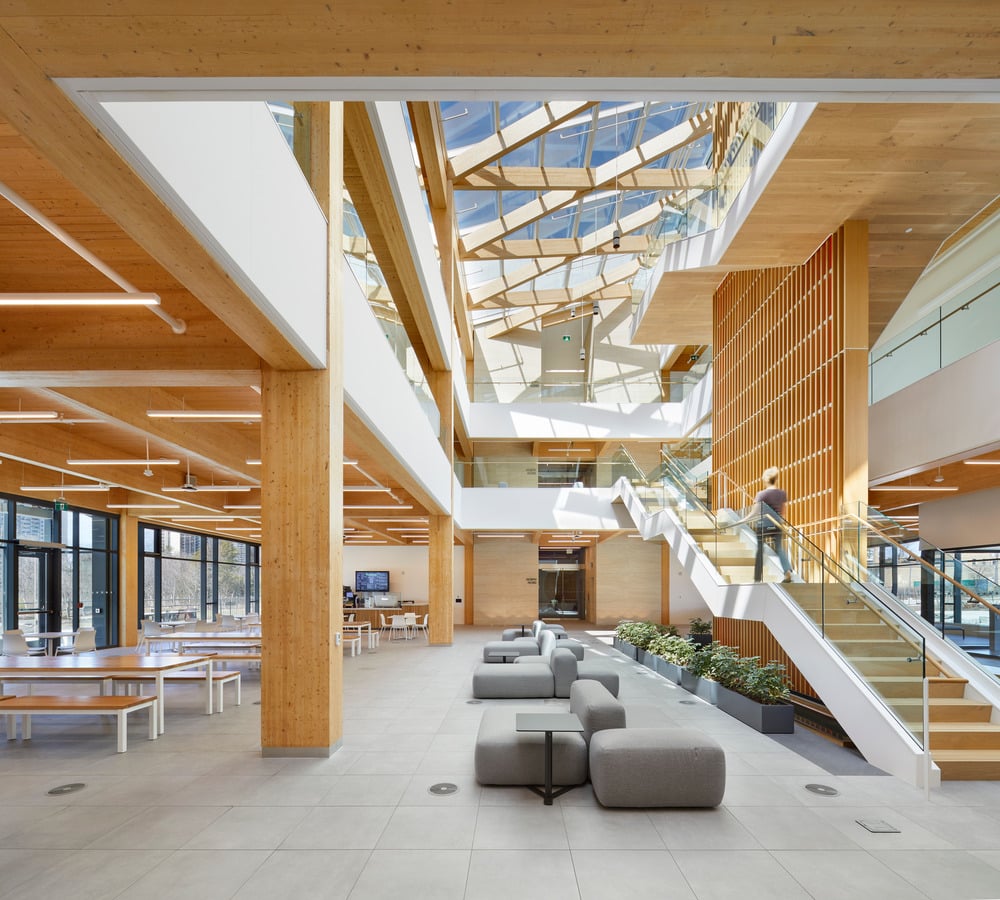
While the wood interior fosters a light-filled and energetic ambiance, the effect is hugely amplified by the tall atrium at the heart of the building. “The central atrium is the building’s key design feature where everyone in the building can connect to each other and connect to nature, ultimately making for a healthier working environment for all who visit and work here,” says MTA partner Carol Phillips, who led the design.
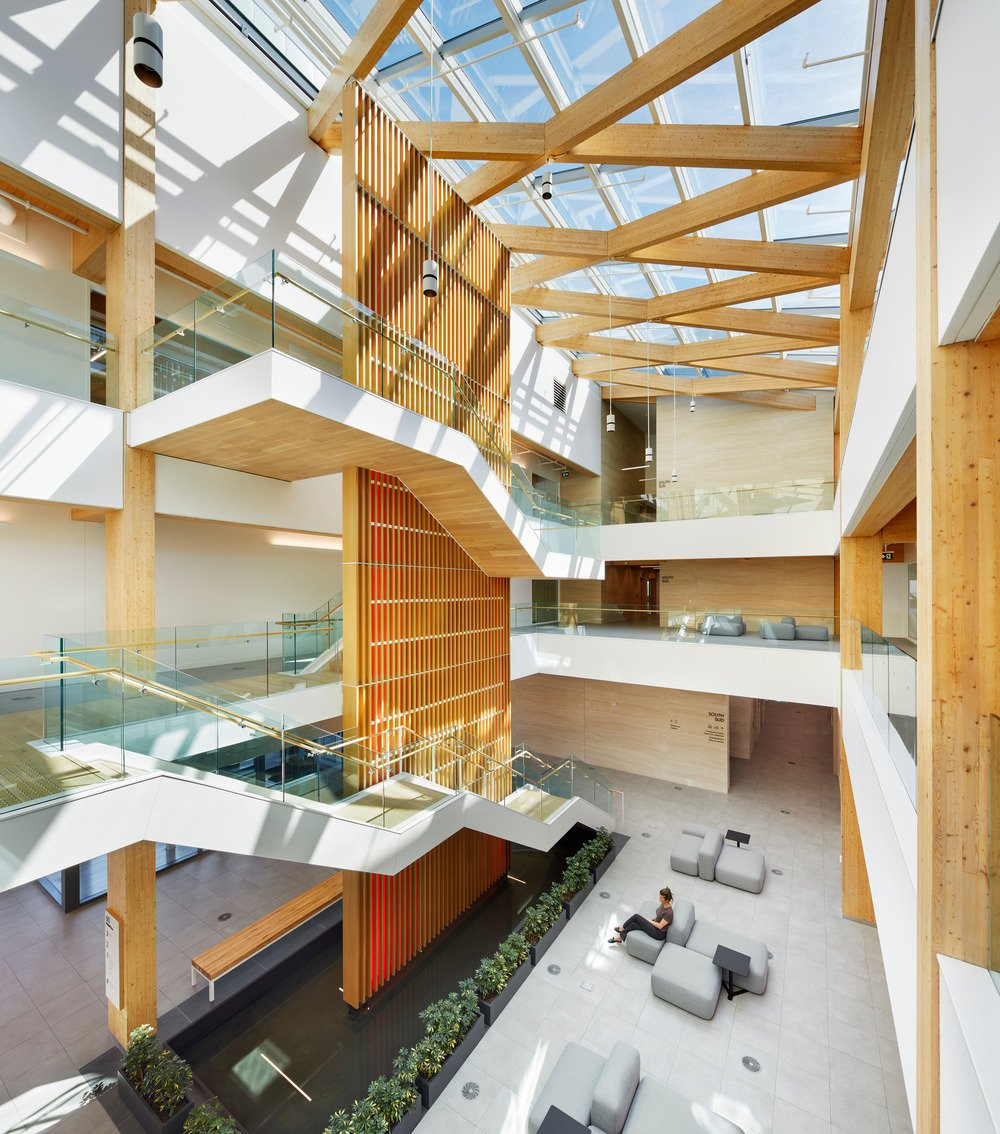
The mass timber design is complemented by a variety of strategies to reduce energy loads, including an emphasis on natural ventilation. Almost every room is equipped with operable windows with room level CO2 and temperature sensors, and ventilation is channeled from office spaces into the atrium, where smoke control fans expel hot air through the ceiling.

The building’s windows are also equipped with daylight sensors to allow for continuous dimming, while the interior is programmed to privilege give shared workspaces — which line the perimeter — the best views. Moreover, ground source heat pumps provide efficient heating and cooling (with each floor separated into two zones), and rooftop solar panels provide up to 25 per cent of the building’s electricity needs. Taken together, these strategies amount to a “reduction of greenhouse gas emissions by 84 per cent… reduction of thermal energy consumption by 60 per cent, and a total energy reduction of 63 per cent,” notes the MTA design team.

It’s also a facility designed for evolution. In anticipation of office tenants, MTA introduced a “raised floor and underfloor air distribution system to allow for adaptable layouts, improved acoustics, and streamlined building services,” note the designers. The result is a modest building — a simple and efficient rectilinear box — elevated by careful consideration of carbon costs and an stylish celebration of workplace wellbeing. It is a quiet standout, and a paradigm to follow.
Moriyama Teshima Unveils an Airy Mass Timber Office Hub
In Toronto’s Don Valley, the understated yet rigorous institutional complex thoughtfully integrates sustainable strategies into a welcoming milieu.
