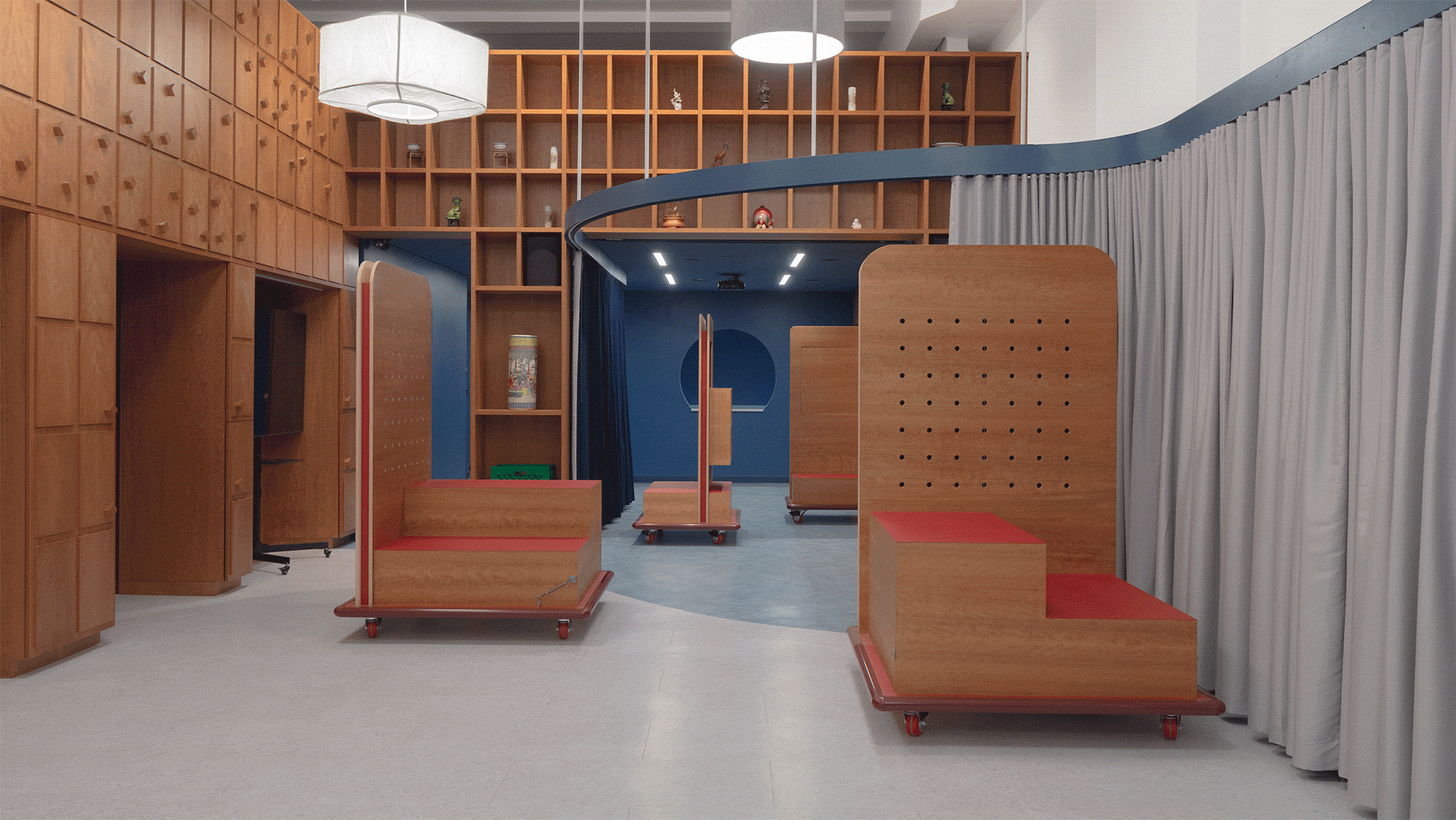
Modern cities are suffering from a dearth of third spaces — places where the community can come together outside of work or the home. Of the few such spaces that remain, few are fully accessible — whether logistically or financially. It’s no wonder, then, that we are also grappling with a widespread loneliness epidemic. But in urban centres across the globe, grassroots organizations and governments alike are carving out vital social infrastructure that fosters more connected communities. Below, we’ve rounded up four standout projects that have done just that.
1
Small Business Innovation Hub, NYC
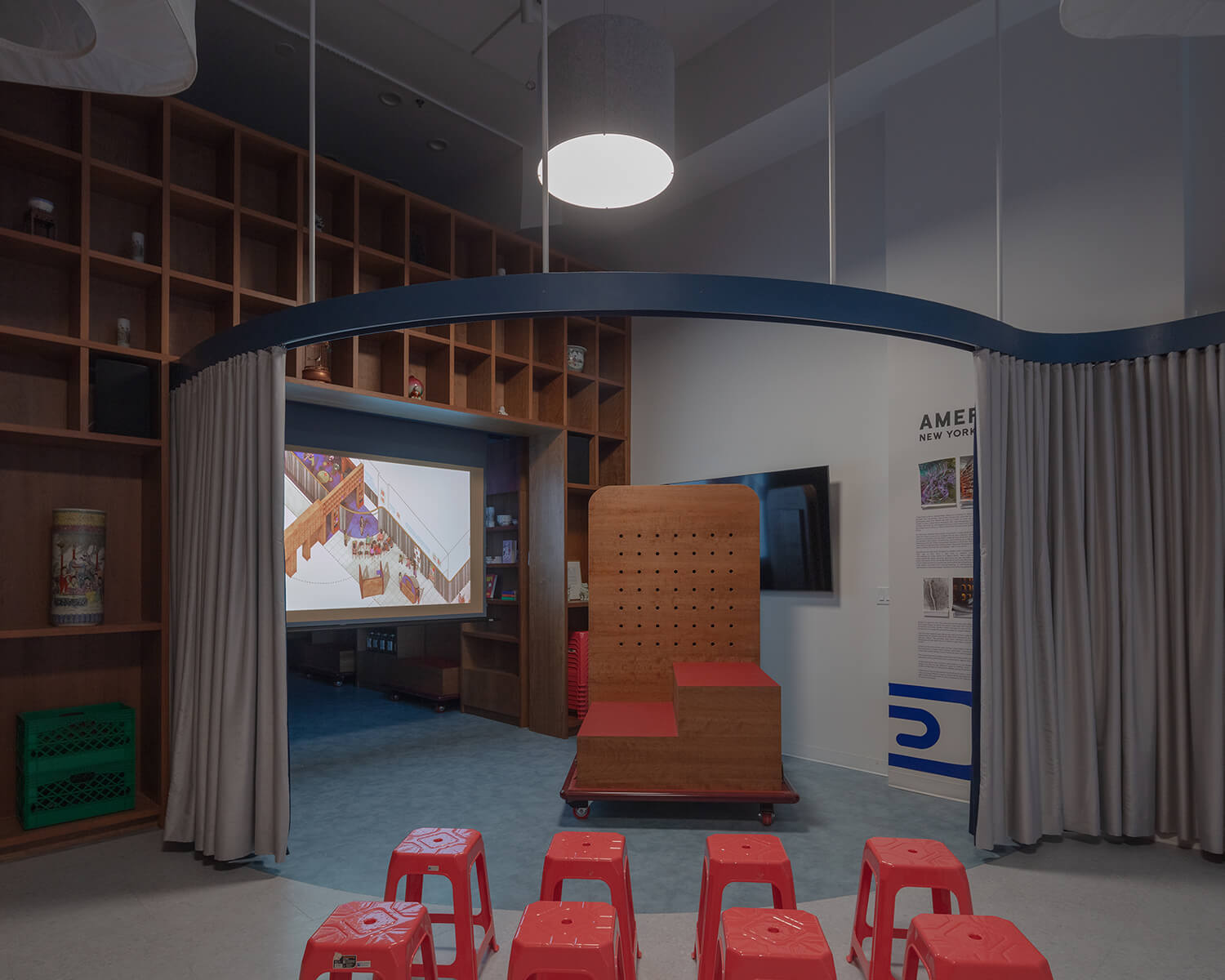
With spatial flexibility and a focus on shared rituals, New York City’s dim sum restaurants have long stood in as informal community spaces, both social connectors and vital cultural hubs. Located at 115 Bowery, the Small Business Innovation Hub — led by grassroots organization Welcome to Chinatown, founded in 2020 by longtime residents Jennifer Tam and Vic Lee — builds on this legacy. Offering one-on-one coaching and mentorship, funding opportunities and advisory support for local businesses, plus flexible and affordable coworking setups and meeting rooms, the space is an invaluable resource for its community.
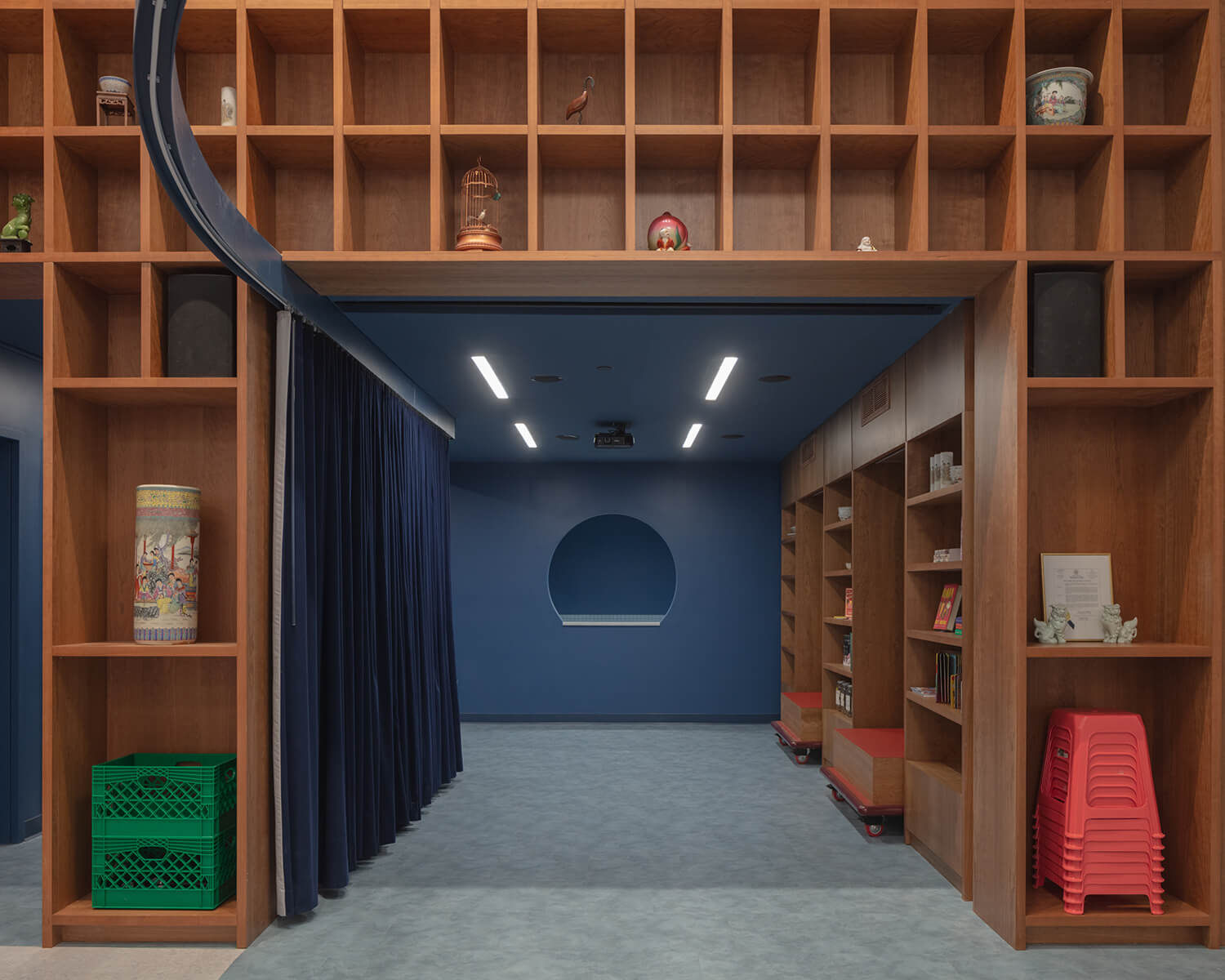
The former plumbing fixtures store has been completely transformed to maximize its deep and narrow floorplate. If the interior boasts a distinctly dim sum design language, it’s hardly coincidental. Conceived by Spaced Agency, a research-driven architecture studio, the design draws on founder T.K. Justin Ng’s extensive research into the typology’s rich history. A series of five mobile wooden carts lends the space a sense of whimsy. But instead of serving up har gow or siu mai, the reconfigurable components allow the space to quickly shift from business consulting office to night market to art gallery — and back again. Matching cherrywood millwork lines the walls, a cabinet of curiosities that displays community-made objects (and provides a place to park the carts when not in use).
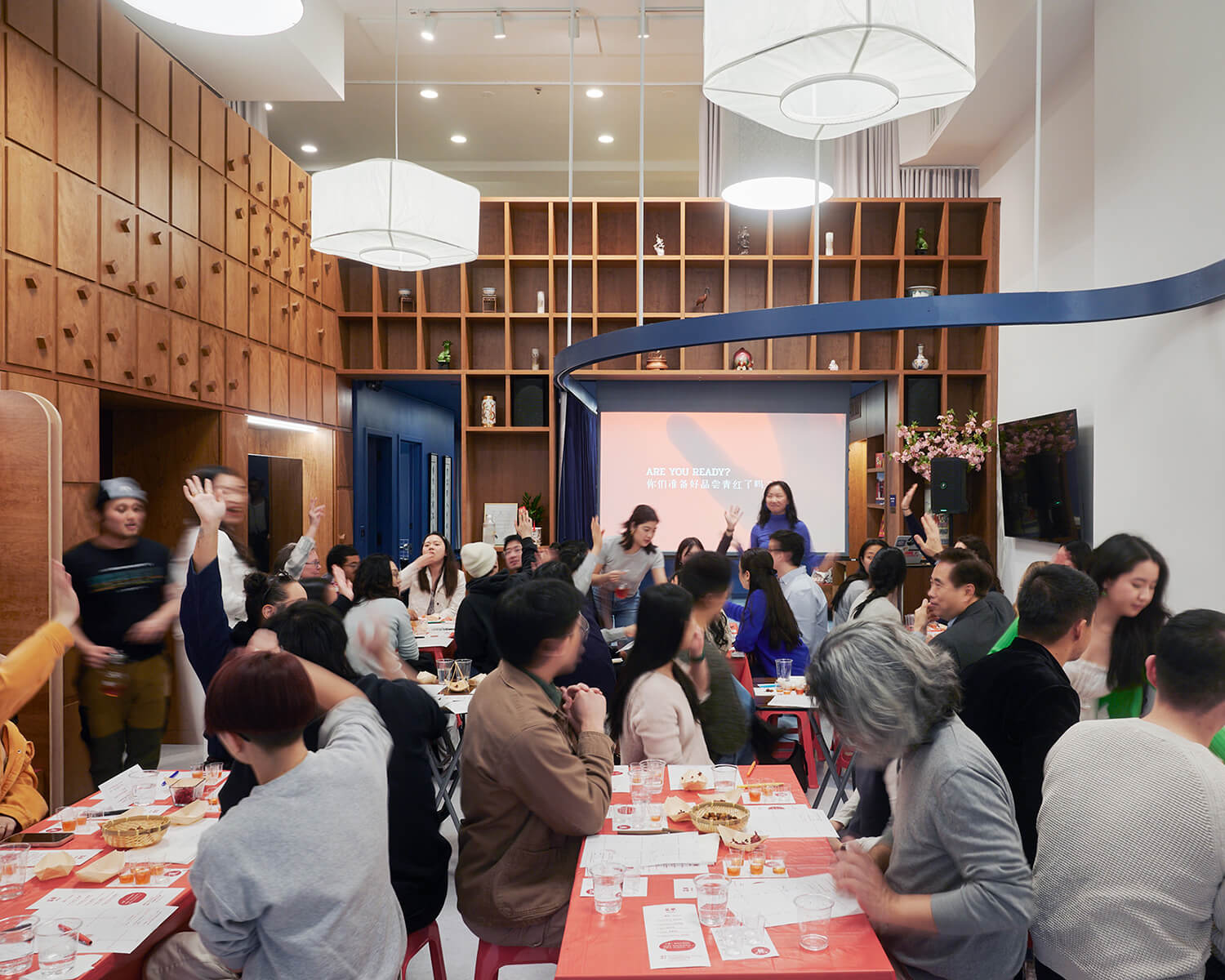
The 232-square metre interior can be divided into two zones by an acoustic curtain that hangs from a serpentine track, cordoning off a small theatre bathed in midnight blue. When left open, the space can accommodate up to 72 people for both private events and the organization’s own programming, which ranges from wine tastings to design hackathons. “With its layered spatial design and emphasis on reconfigurability, the Small Business Innovation Hub is not just a resource but a model for adaptive urban architecture — one that champions Chinatown’s cultural legacy while positioning it for future growth,” says Ng.
2
Wolves Lane Centre, London, UK
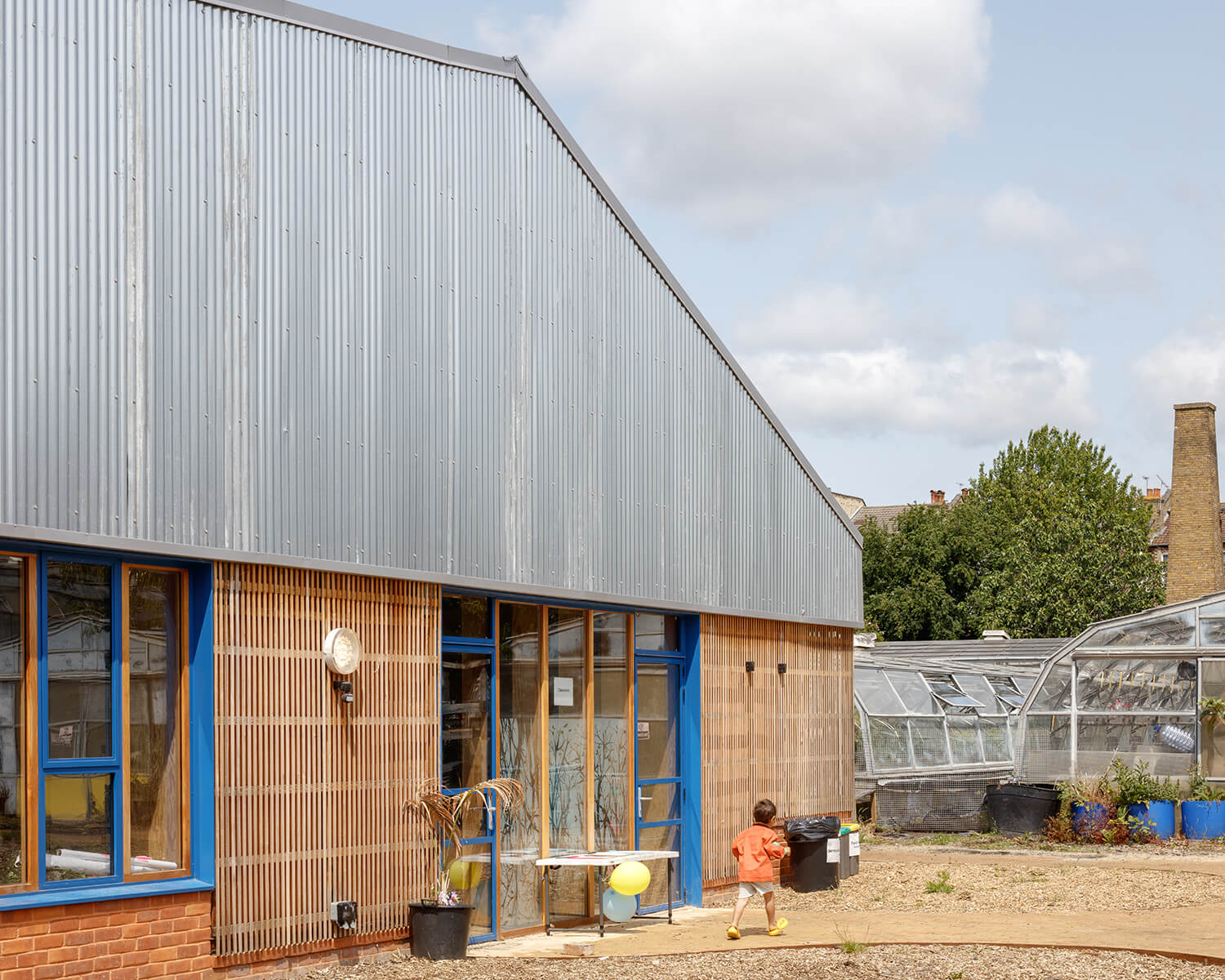
Before it was revived as a thriving food-growing hub, the Wolves Lane Centre in the London suburb of Wood Green was a run-down nursery for council-run parks, dotted with ragged hoophouses and abandoned portacabins. But when it was eventually transferred to community use, the Wolves Lane Consortium, which includes workers co-op OrganicLea and the Black-led Ubele Initiative, immediately saw the site’s potential — and tapped London-based Latin American architect Pedro Gil and Material Cultures, a not-for-profit architecture studio working at the intersection of climate and social justice, to realize their vision. Complete with a public garden, a café, a plant shop and more, the resulting project is a dynamic community amenity that hosts everything from food markets to music sessions. The three new buildings include a community hall and communal kitchen designed by Gil, and an office and classroom for the Ubele Initiative designed by Material Cultures, which carries out horticultural courses as part of its educational mandate; a series of courtyards connects the structures, breathing new life into the site.
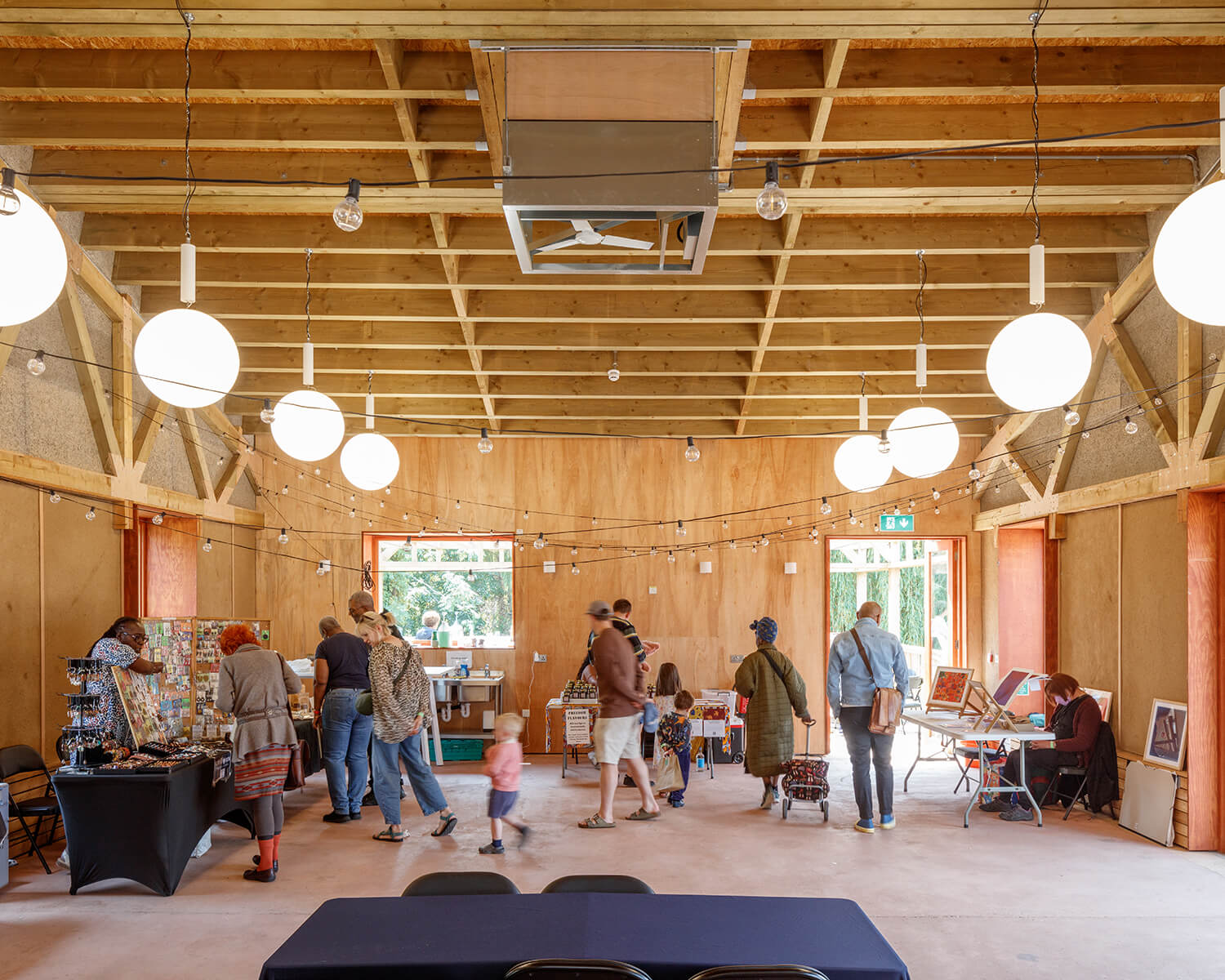
The architecture is modest, providing only what the community needs, and retaining as much material as possible from the original buildings. Concrete waste from the existing slabs, for instance, was used to form the rubble trench foundations, and the clay dug out to build them was used to plaster the interior walls. The rest of the structures leverage local, sustainable materials that sequester rather than generate carbon, like the lightweight timber frame filled with straw bales sourced from a nearby farm. The materials’ thermal mass and high levels of insulation keep energy needs low, enabling the buildings to operate off the grid, with help from a photovoltaic array and sustainable drainage system. The open-concept interiors boast high ceilings and don’t have any internal circulation, facilitating natural light, ventilation and easy flow between indoors and out, while also allowing the spaces to adapt as programmatic needs change.
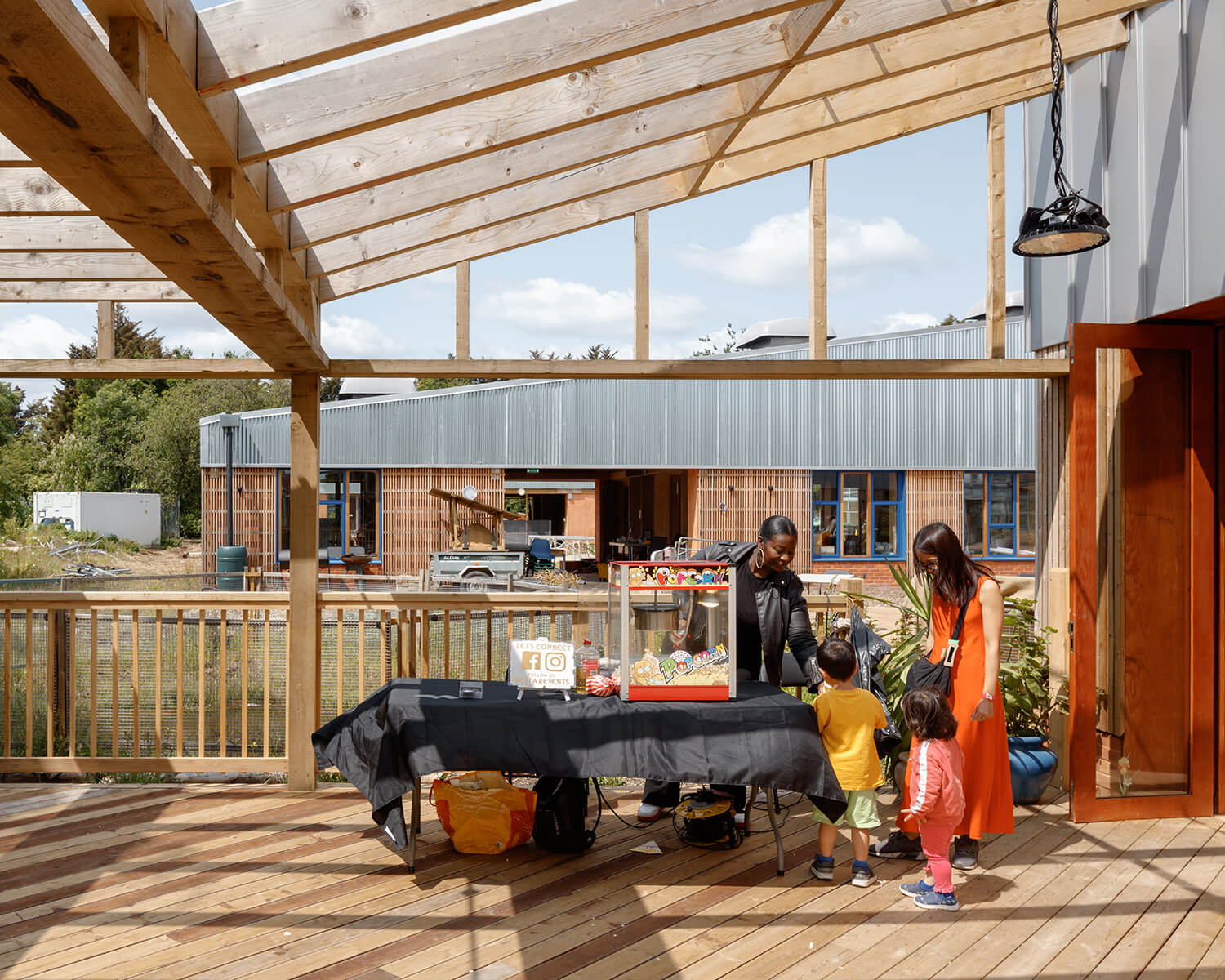
Local schools and residents were involved in the design process from the outset, through workshops that informed the buildings’ materiality, program, spatial arrangements and construction sequence. “Our role as architects has been to operate as translators to the Wolves Lane consortium, local community groups and organisations, stakeholders, and residents,” explains Gil. “At the heart of the project is a strong desire to promote social agency by empowering people from diverse backgrounds, to foster a sense of ownership and inclusion in the proposed project facilities.” In keeping with this ethos, the project was realized by an inclusive team, including engineers and contractors from diverse backgrounds. By embracing the idea of the “site as classroom,” the architects have ensured that the community not only feels invested in the project, but that they also have the necessary knowledge and skills to maintain the centre for generations to come — and continue Wolves Lane’s mission to make good food accessible to all.
3
China Basin Park Restroom, San Francisco, U.S.
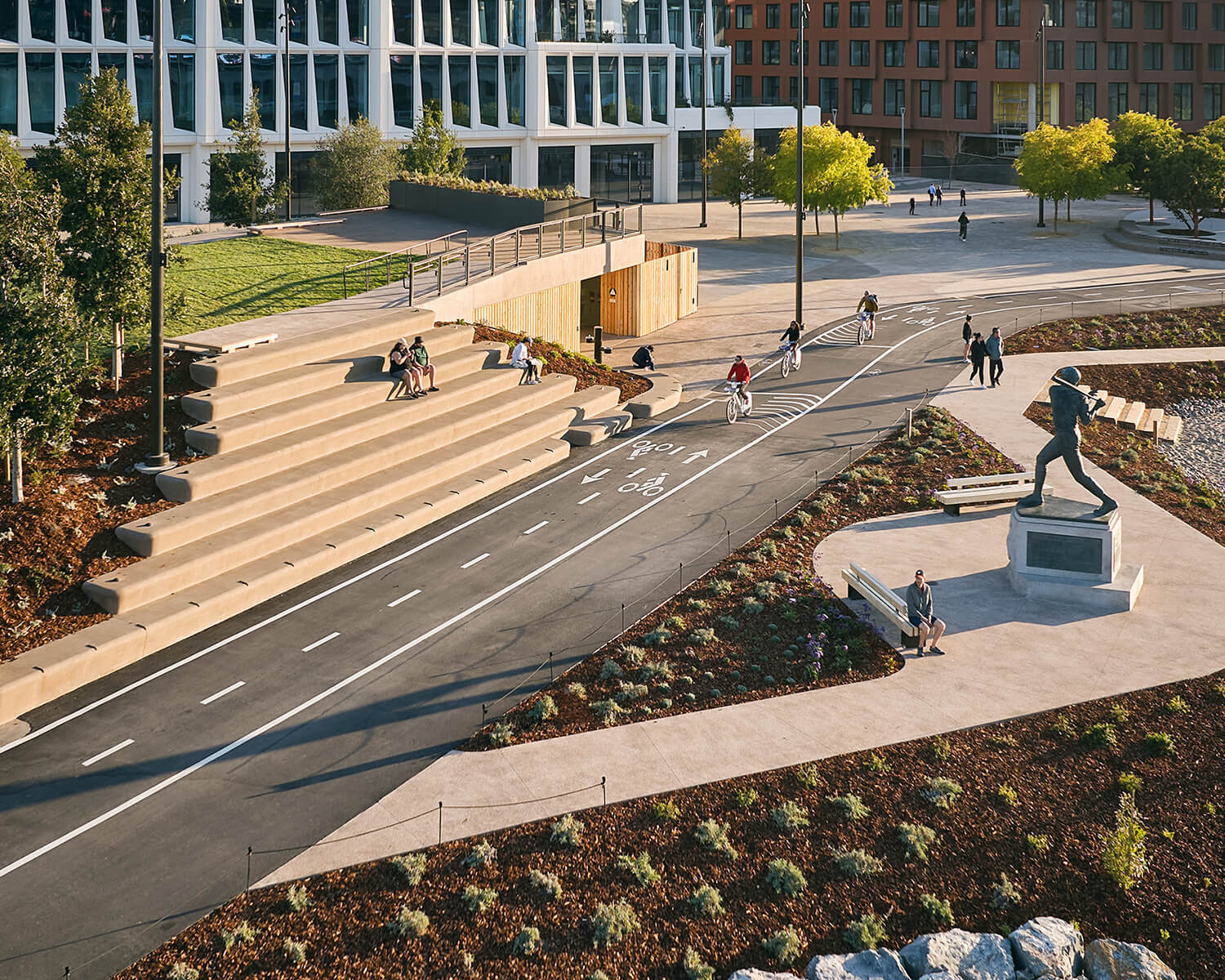
Public restrooms are rarely the highlight of a park visit (where they even exist at all, the experience is more often the opposite). But this thoughtful intervention in San Francisco’s China Basin Park, designed by SCAPE as part of the city’s burgeoning Mission Rock neighbourhood, is a welcome exception to the rule. Local firm Min Design was responsible for the washroom’s design, which is seamlessly integrated into the rest of the park, so much so that it nearly disappears.
Where a former parking lot once stood, the new China Basin Park combines green lawns, plazas and waterfront spaces into a vibrant two-hectare public space that connects Mission Rock with the rest of the city. To ensure the site remains resilient to rising sea levels, SCAPE lifted the park by 1.5 metres. Not only is the site 10 per cent lighter due to the lightweight cellular concrete and recycled glass fill, the elevated lawn offers unparalleled views of Oracle Park and the Bay Bridge.
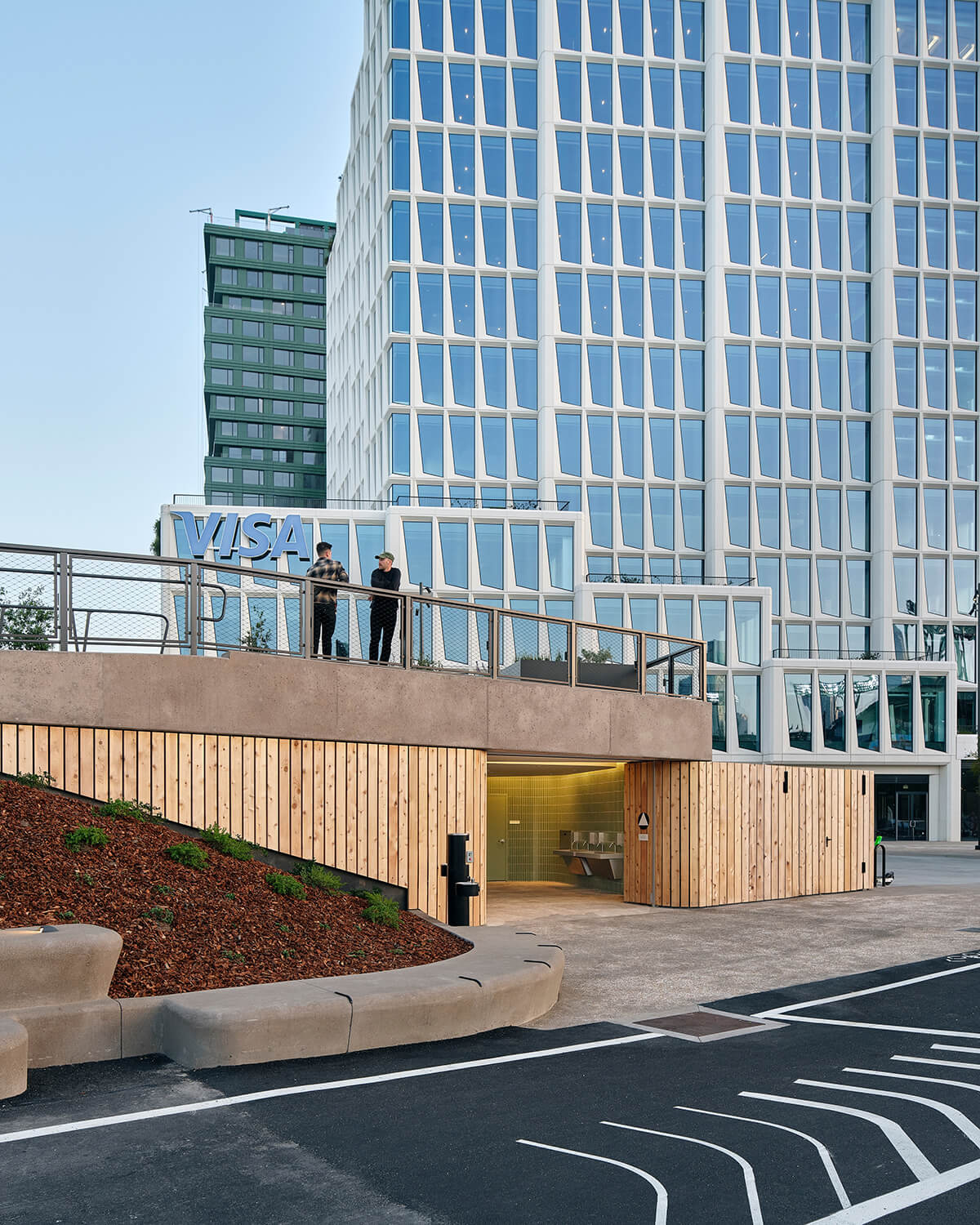
The move also created the perfect conditions for Min Design to cleverly tuck the washroom under the lawn near the central plaza, freeing up valuable green space that would be otherwise squandered by a standalone structure. Hemmed in by stadium seating and framed by a slatted wood façade, the washrooms assert a welcoming presence, expressing the inclusive nature of the all-gender facility. Inside, a tile-clad accent wall brings the greenery of the outdoors in.
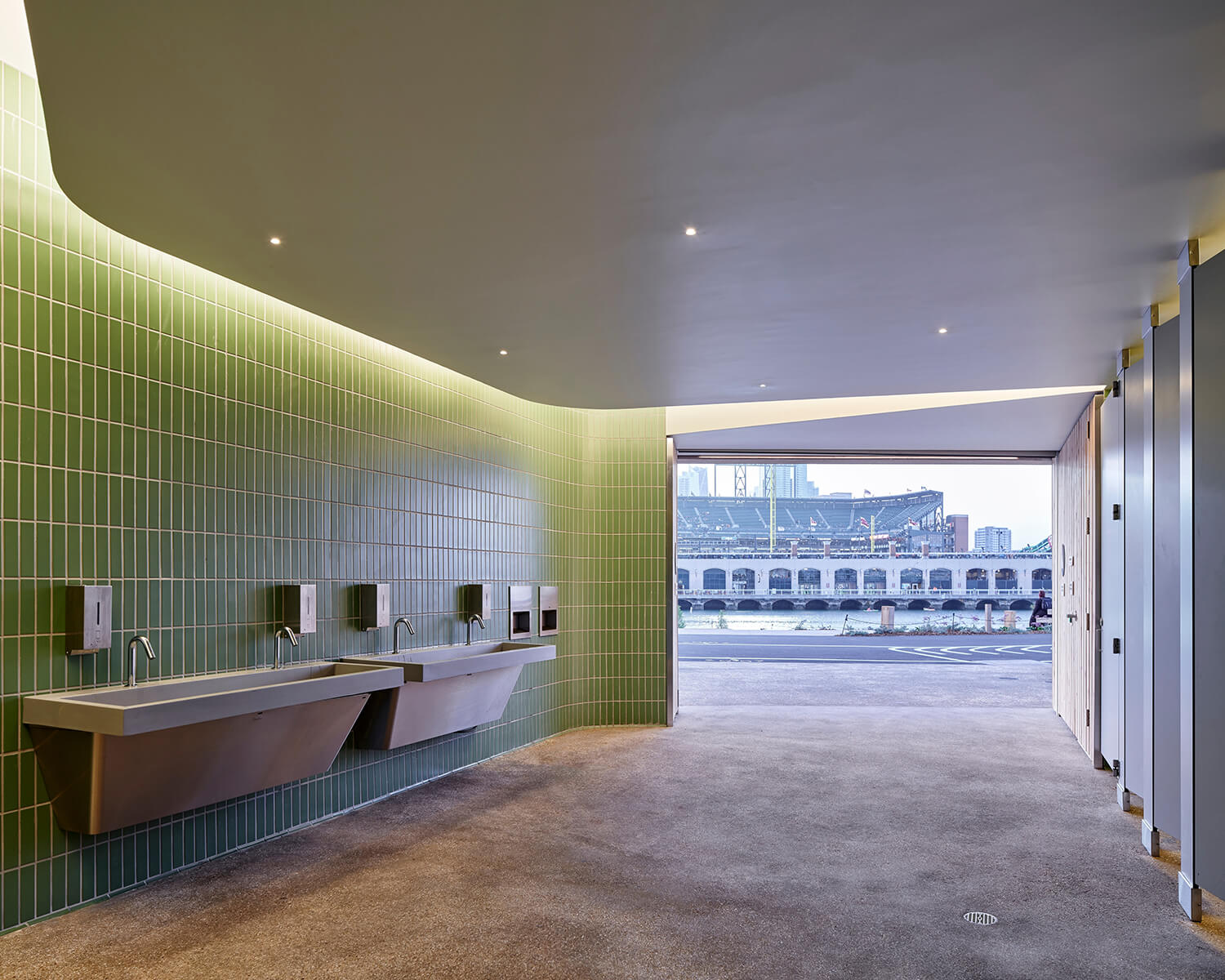
The design has already received a warm reception, including a commendation from the AIASF Design Awards jury, who described the project as “a small but dignified civic structure that impressed us with its thoughtful design, material palette, and gender-inclusive layout. It integrated sustainable features like greywater recycling and achieved a balance between utility and elegance. Furthermore, it exemplifies how everyday infrastructure can be elevated through design.” Indeed, Min Design has reimagined an often neglected typology as one that prioritizes safety, equity and beauty.
4
Ju Basketball Park, Yichang, China
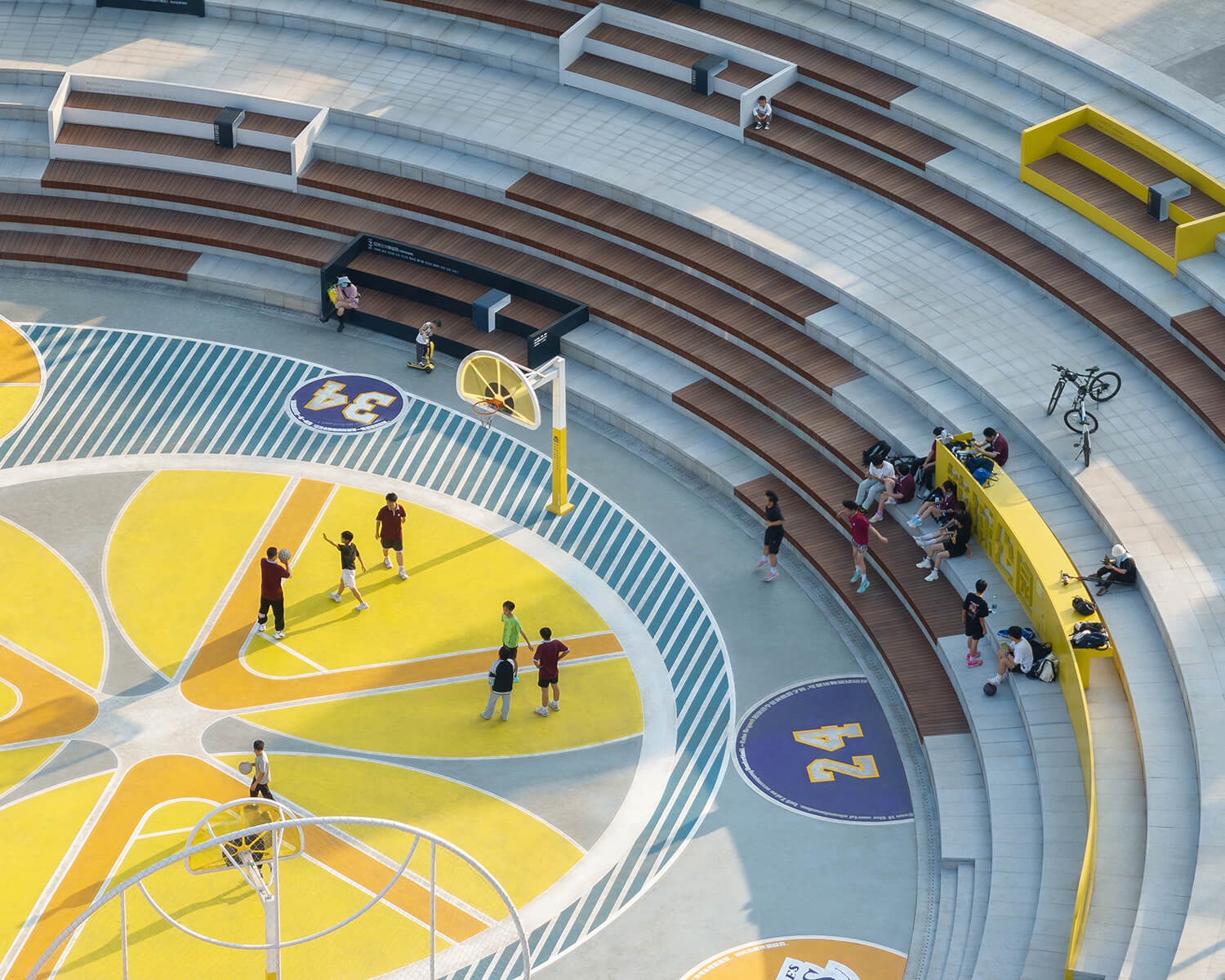
With a 12-step semi-circular grandstand, this underpass in the Chinese city of Yichang was originally conceived as an urban stage. But, given the lack of access ramps, the space remained largely underutilized. Then, HID Landscape Architecture stepped in to make the site more accessible and bring a sense of play back into the public realm. The new all-ages “theme park” is anchored by a series of circular basketball courts, surrounded by ample bleacher seating and a concessions stand. A slide makes for a fun — and accessible — route down to the bottom for adults and children alike (alongside a new accessible ramp).
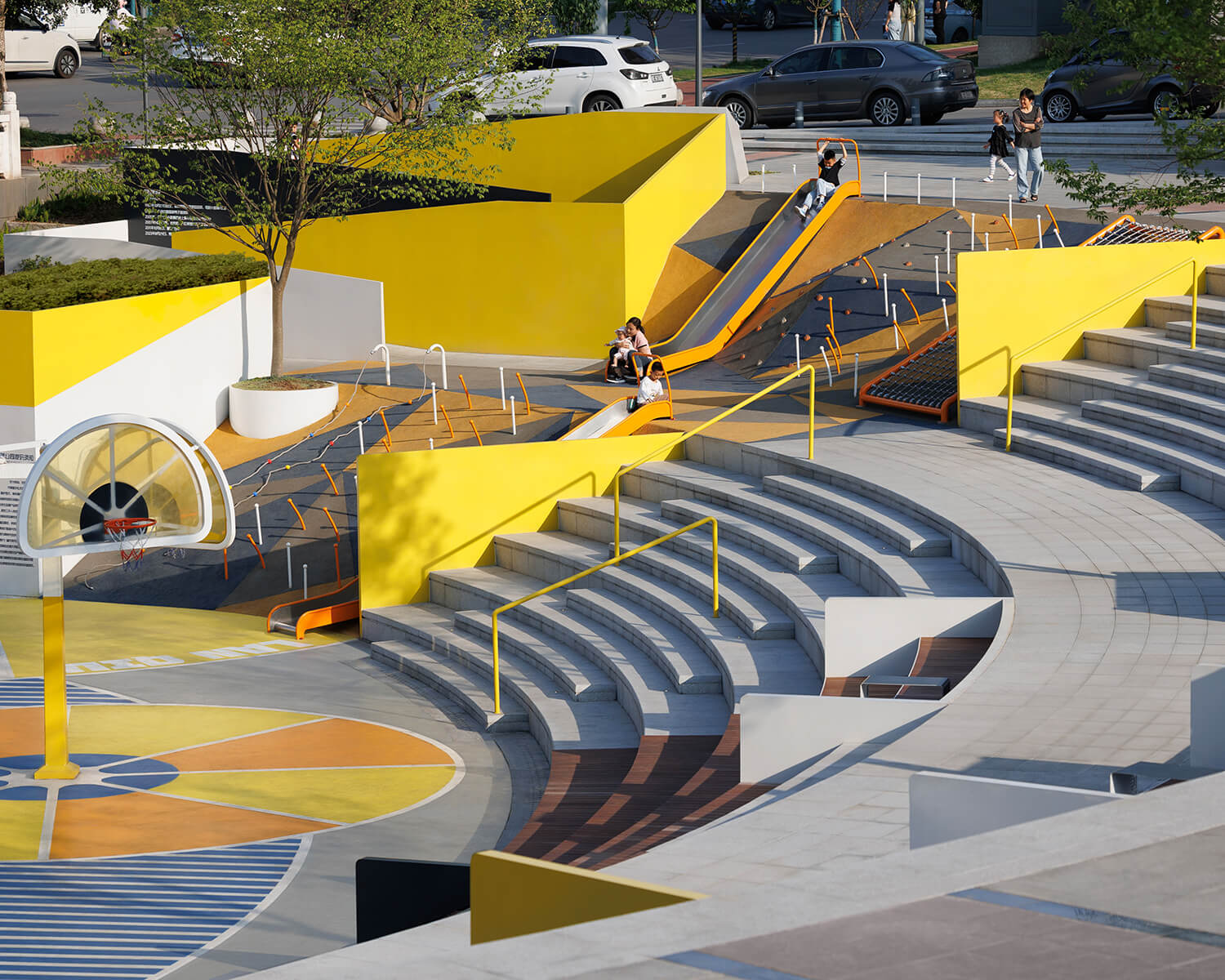
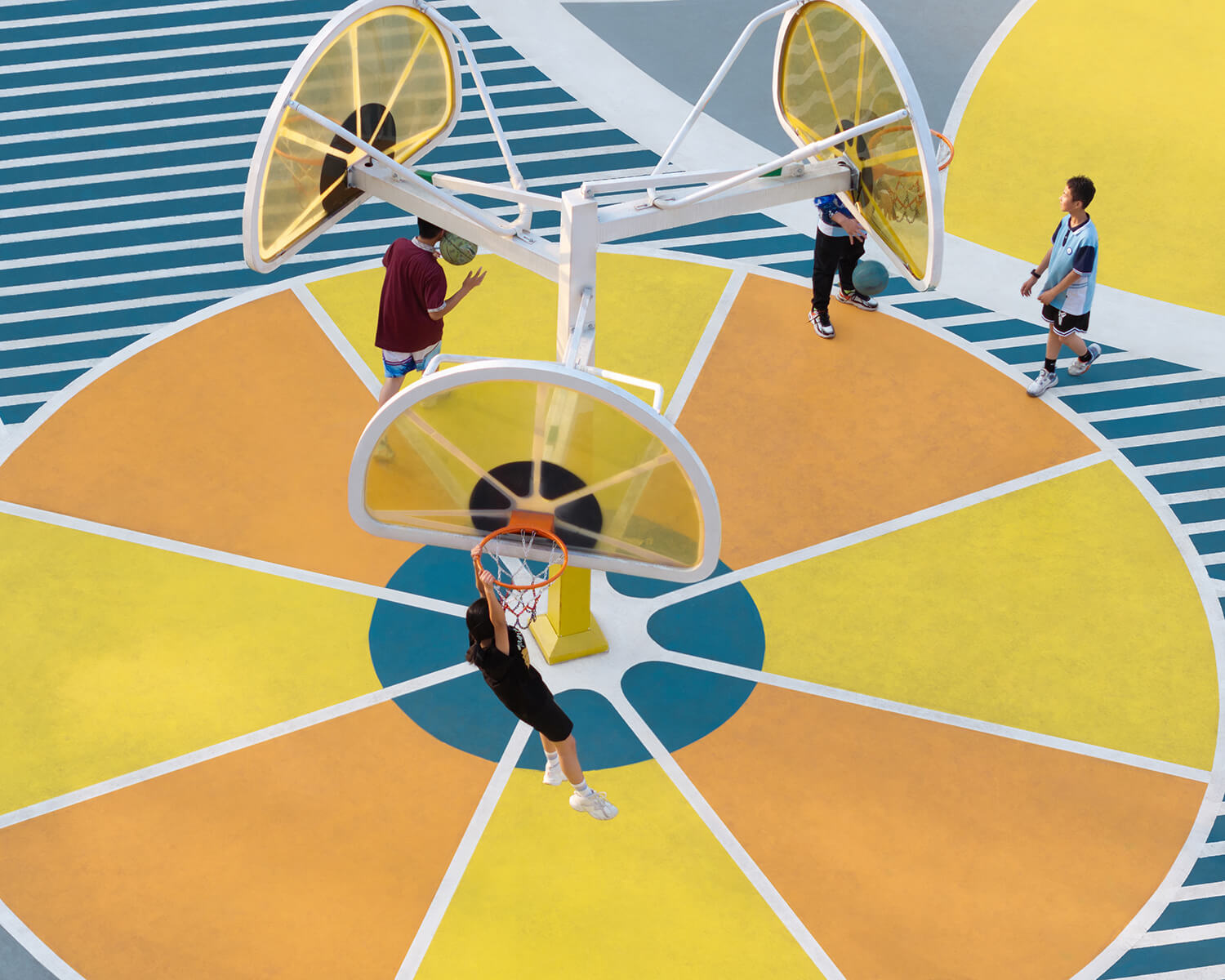
Set on solid lithosphere, the landscape architects couldn’t dig down to add more green space to the site; they could only add on to the existing flower beds. So, the designers had to get creative to introduce a pop of colour. To that end, the court markings are rendered in a bright palette of yellow and orange with white trim. From above, they appear “like a colourful mandarin fell into the field.” The yellow semi-circular backboards riff on the same citrusy theme, like lemon slices that appear to float in mid-air. Thanks to its new program and a fresh look, the park not only makes the underpass more attractive, but also more accessible than it has ever been.
From New York to London, Four Community Spaces Making a Difference
A business incubator, a community garden, a public restroom and an underpass park make the most of underutilized urban spaces.
