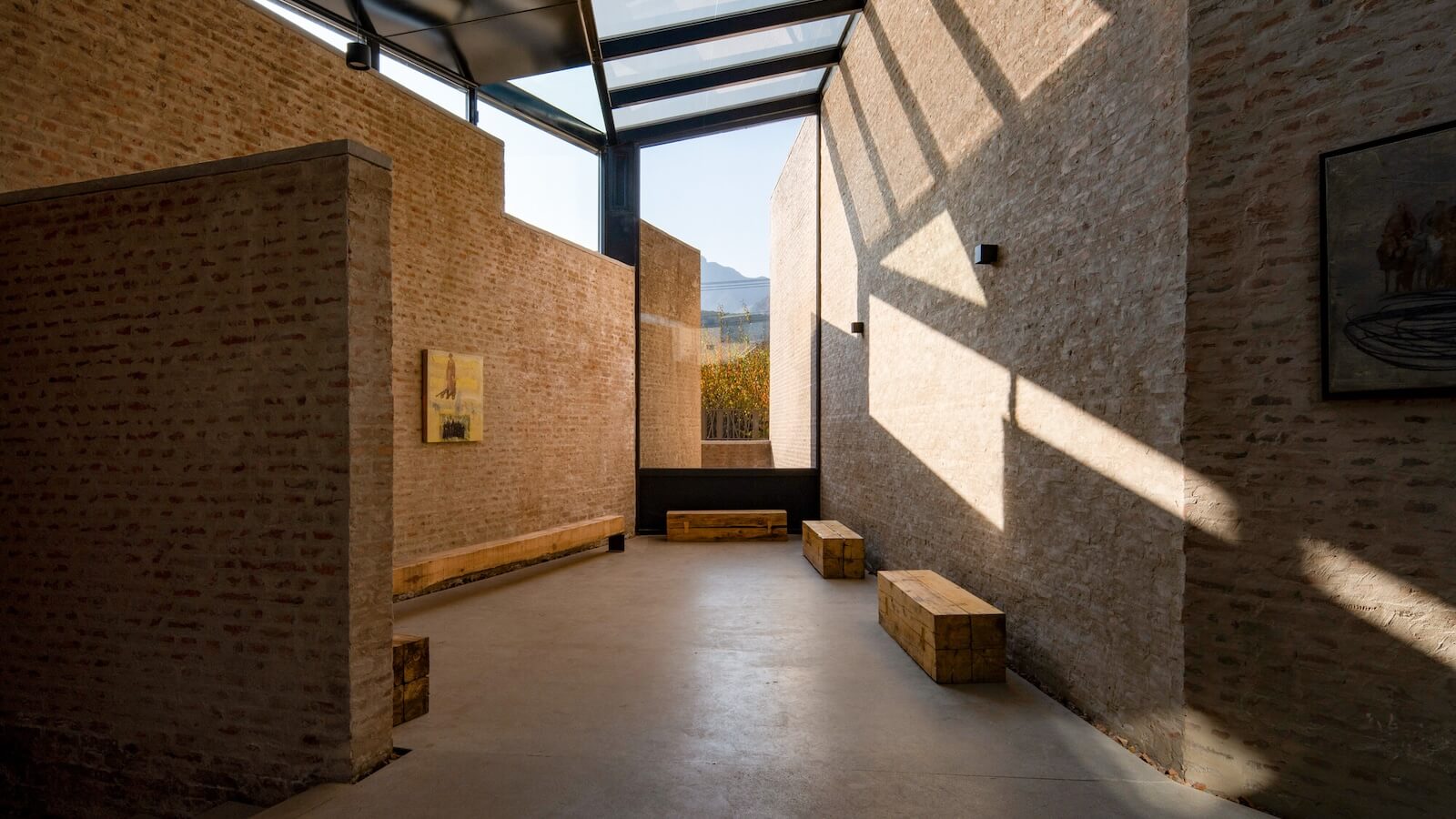
In the increasingly crowded wreath of global design laurels, the Aga Khan Award for Architecture stands out. Since its inception in 1977, the program — which just wrapped up its sixteenth three-year awards cycle — has celebrated projects that serve the needs of Muslim communities around the world, while championing the values of pluralism, diversity and climate-responsive design. Announced this month, the seven remarkable 2025 winners (chosen from a shortlist of 19 finalists) are a testament to these ideals, encompassing a wide range of scales, typologies and settings, and demonstrating the power of architectural thinking to help tackle humanity’s biggest challenges.
“Architecture can – and must – be a catalyst for hope, shaping not only the spaces we inhabit but the futures we imagine,” says Farrokh Derakhshani, Director of the Aga Khan Award for Architecture. Below, we round up the winning projects for 2025.
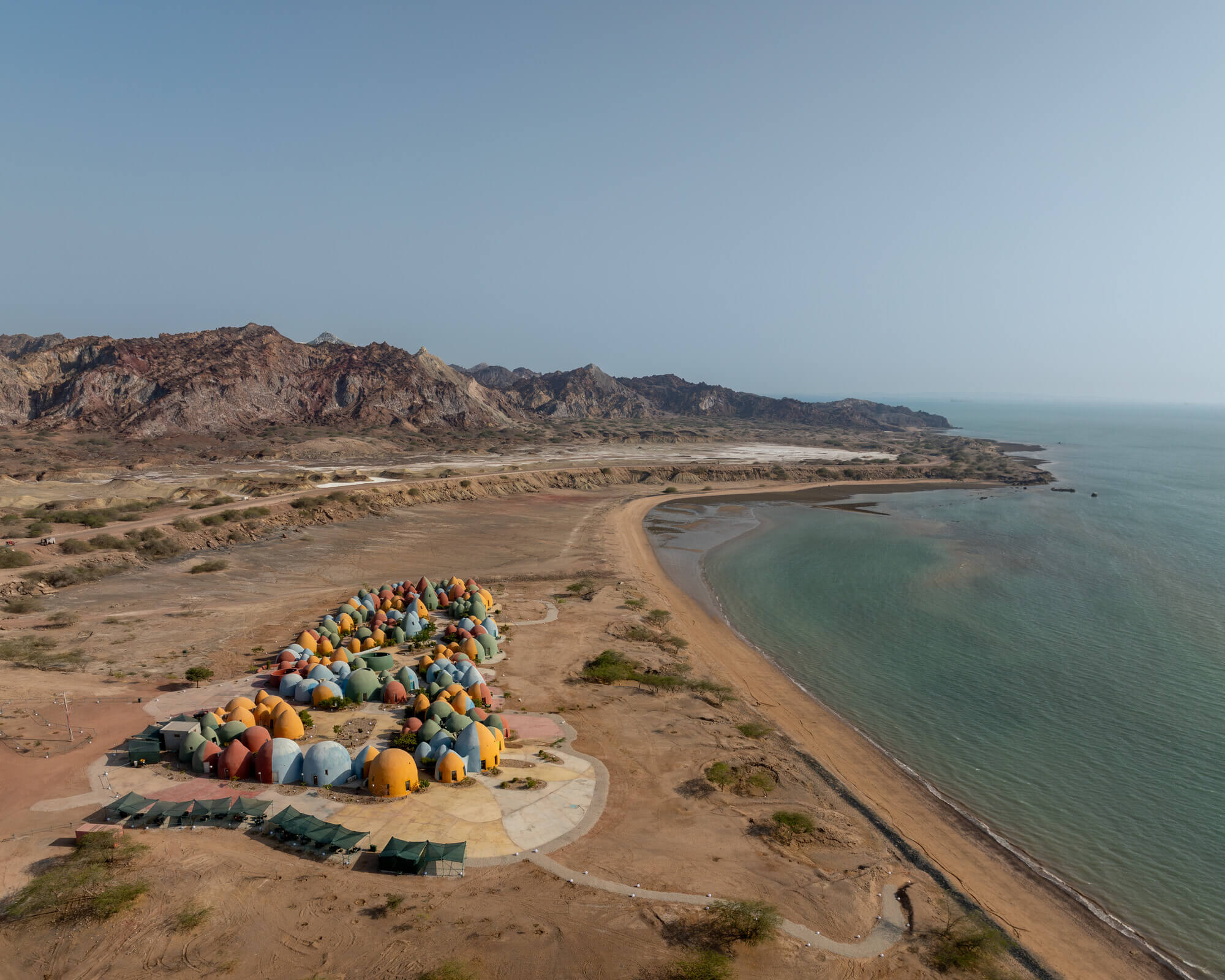
Majara Residence and Community Redevelopment by ZAV Architects, Hormuz Island, Iran
A joyus and vivid addition to the Gulf landscape, Hormuz Island’s Majara residences are an eye-catching presence. Comprising a series of domes whose multi-colour forms reflect the natural hues of the island’s ochre-rich clay soils, the inviting complex is a ecologically sustainable — and culturally immersive — alternative to a traditional tourist hotel. Spread across a 13,000 square-metre site, the 200-odd domes comprise 17 suites, as well as domes dedicated to public functions: cafés and restaurants, a gallery, a prayer room, and administration and service spaces.
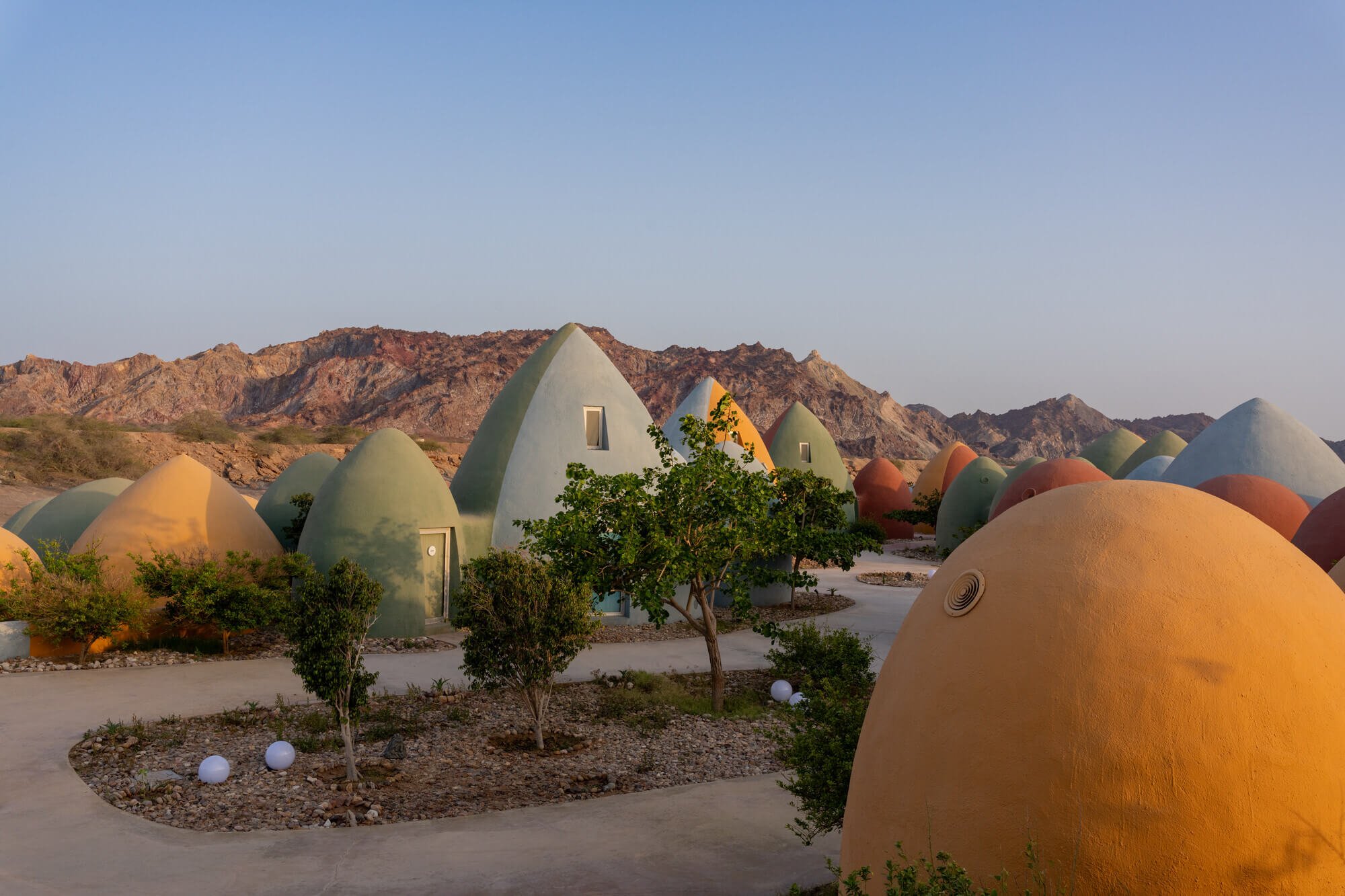
“It borrows familiar forms and colours from its natural and human environment,” ZAV told Azure in 2021, “specifically, the traditional water storage structures called ab anbar, to seem novel and familiar at the same time.” Informed by the local vernacular of water-cooling reservoirs, the vaulted and domed structures help reduce ambient temperatures while also neutralizing the island’s often severe winds.
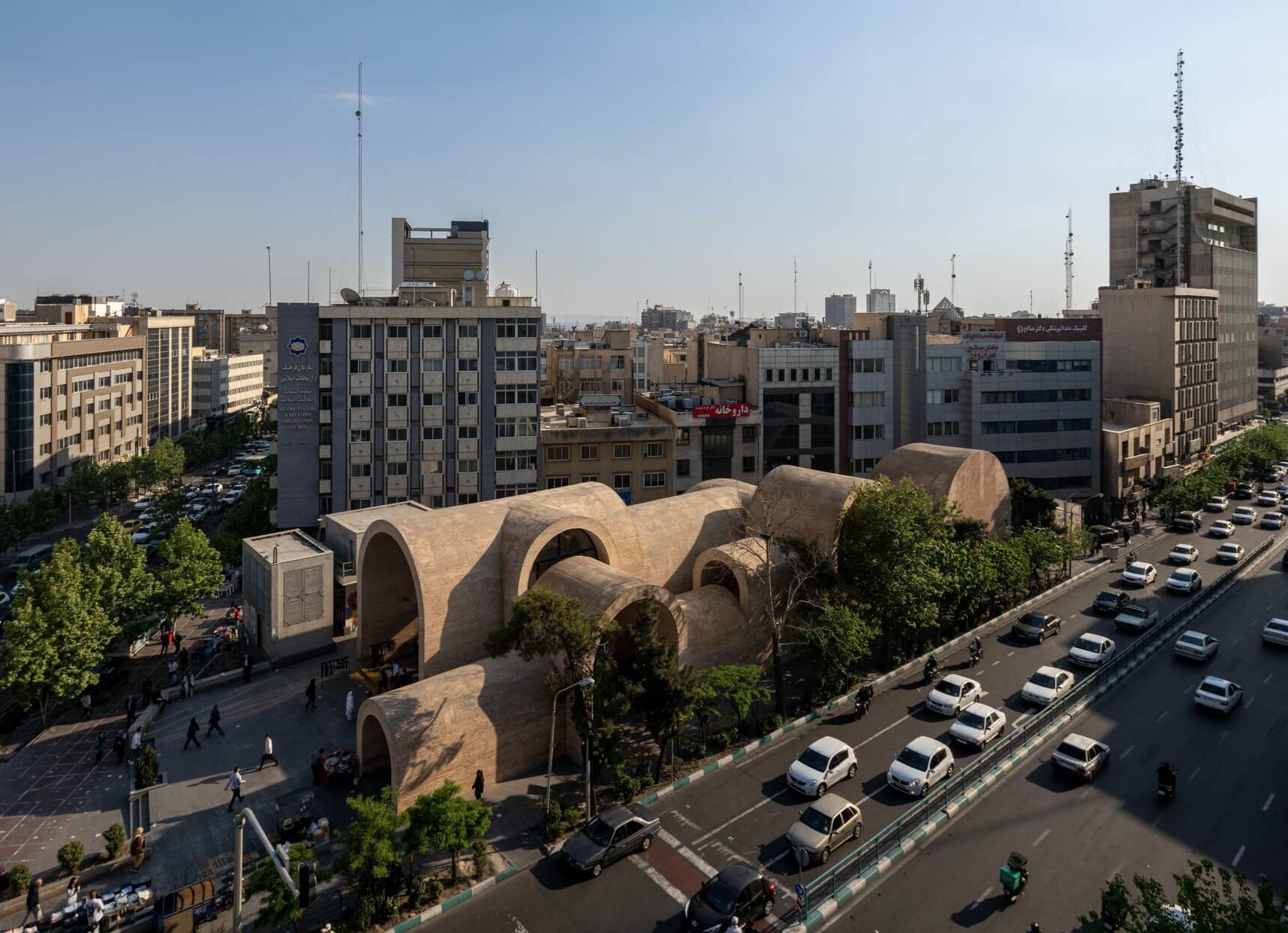
Jahad Metro Plaza by KA Architecture Studio, Tehran, Iran
Previously a neglected station entrance for the Tehran Metro, a dilapidated, utilitarian sliver of civic infrastructure has been transformed into an urban beacon. Welcoming an eclectic array of formal and informal retail — as well as a new gathering space — KA Architecture Studio’s procession of vaulted brick forms carves out a procession of public spaces that are both intimate and open.
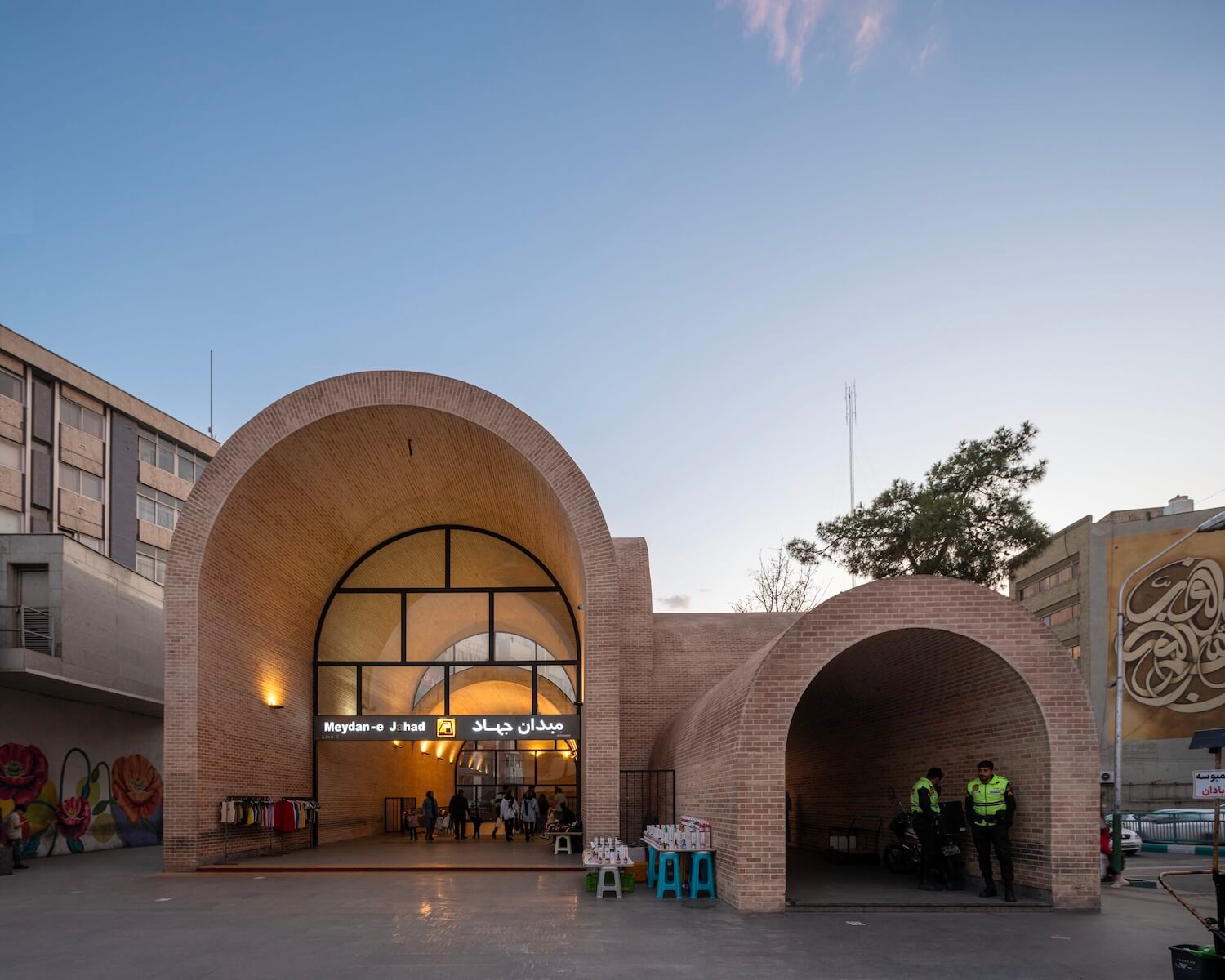
Making extensive and intelligent use of handmade local brick, the project helps revive local artisan traditions while introducing an assertive placemaking gesture that welcomes passerby onto public transit within an increasingly congested metropolis.
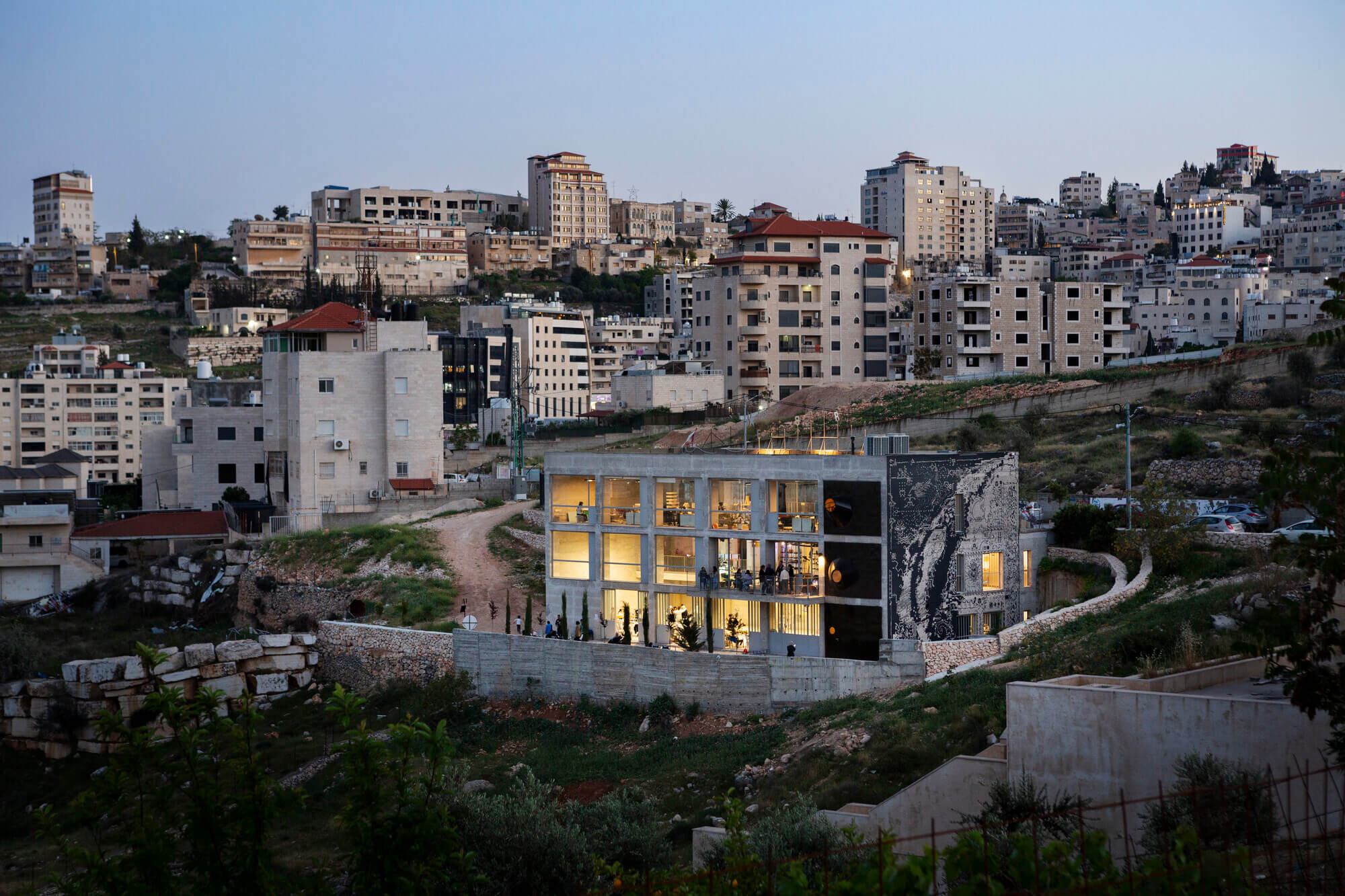
Wonder Cabinet by AAU Anastas, Bethlehem, Palestine
Designed and built in close collaboration with local artisans and specialized trades, AAU Anastas’ Wonder Cabinet is a multi-purpose, non-profit exhibition and production space overlooking the Al-Karkafeh Valley in Bethlehem. The three-storey complex aims to provide workspaces for Palestinian artists and engineers, designers and producers alike and to bring to life a regional hub for creativity and artisanal learning. As such, local artisans were engaged in the steel works and interior design of the building, down to the lighting fixtures.
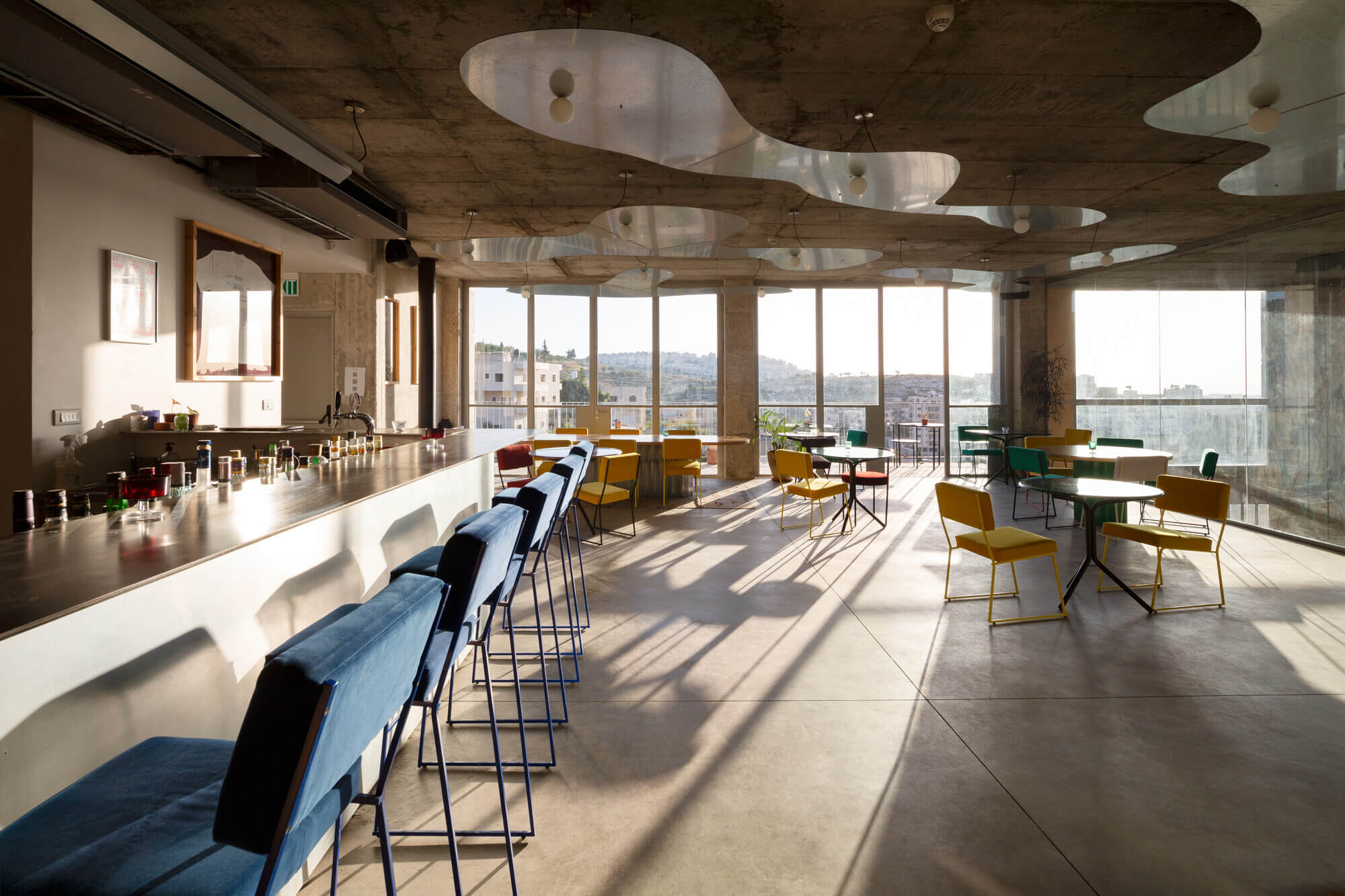
According to the Aga Khan Award for Architecture jury, the building “provides a model for an architecture of connection, rooted in contemporary expressions of national identity, and asserts the importance of cultural production as a means of resistance.”
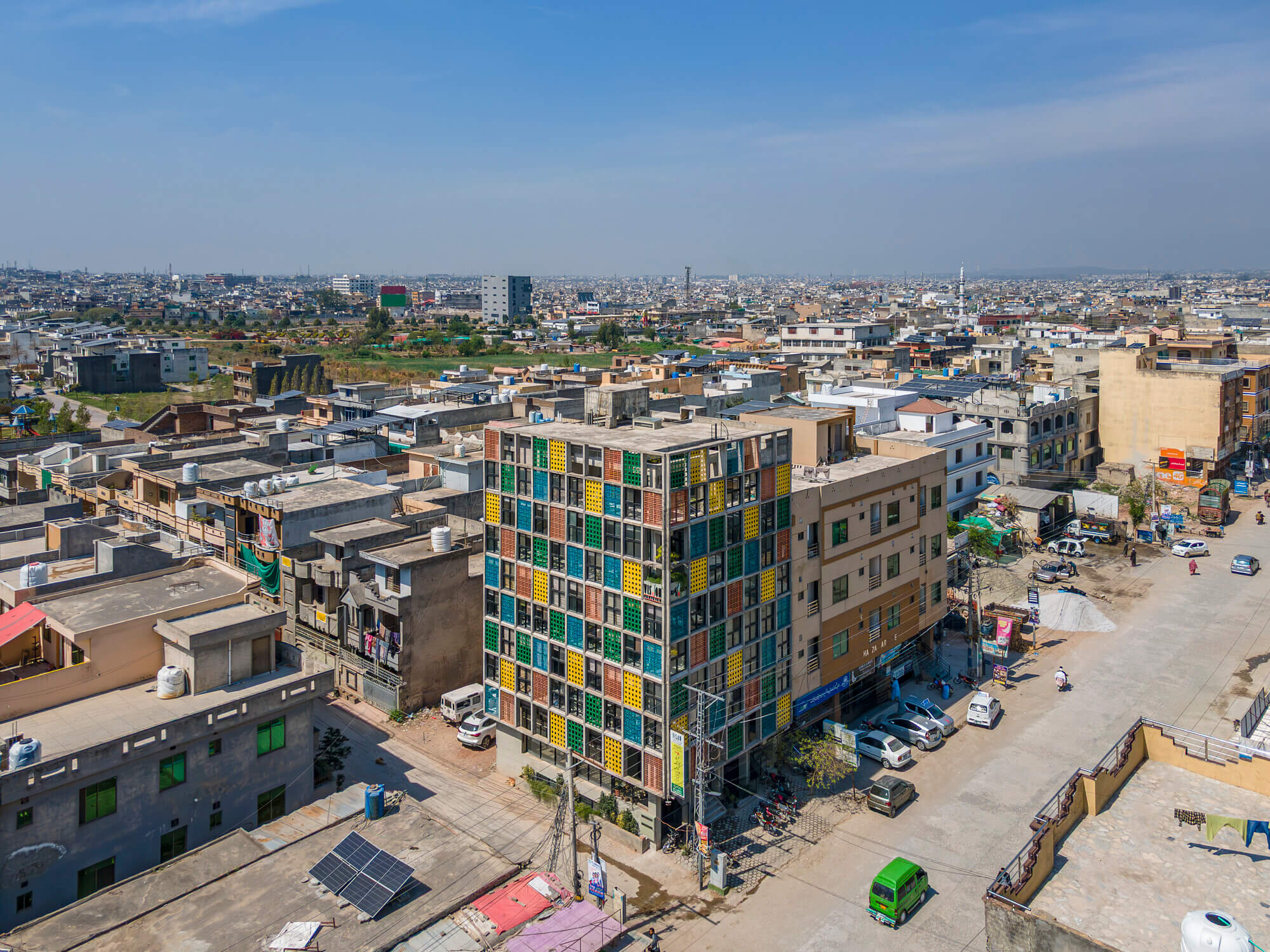
Vision Pakistan by DB Studios, Islamabad, Pakistan
Immediately distinguished by its eclectic, colourful and textured facade, the 10-storey Vision Pakistan is a place of second chances. Designed by serve 16-to-25-year-old male youth suffering from depression, drug use and aggressive criminal habits, the building hosts a year-long holistic recovery program that teaches vocational skills — with a specific emphasis on tailoring — in concert with literacy training and Islamic education.
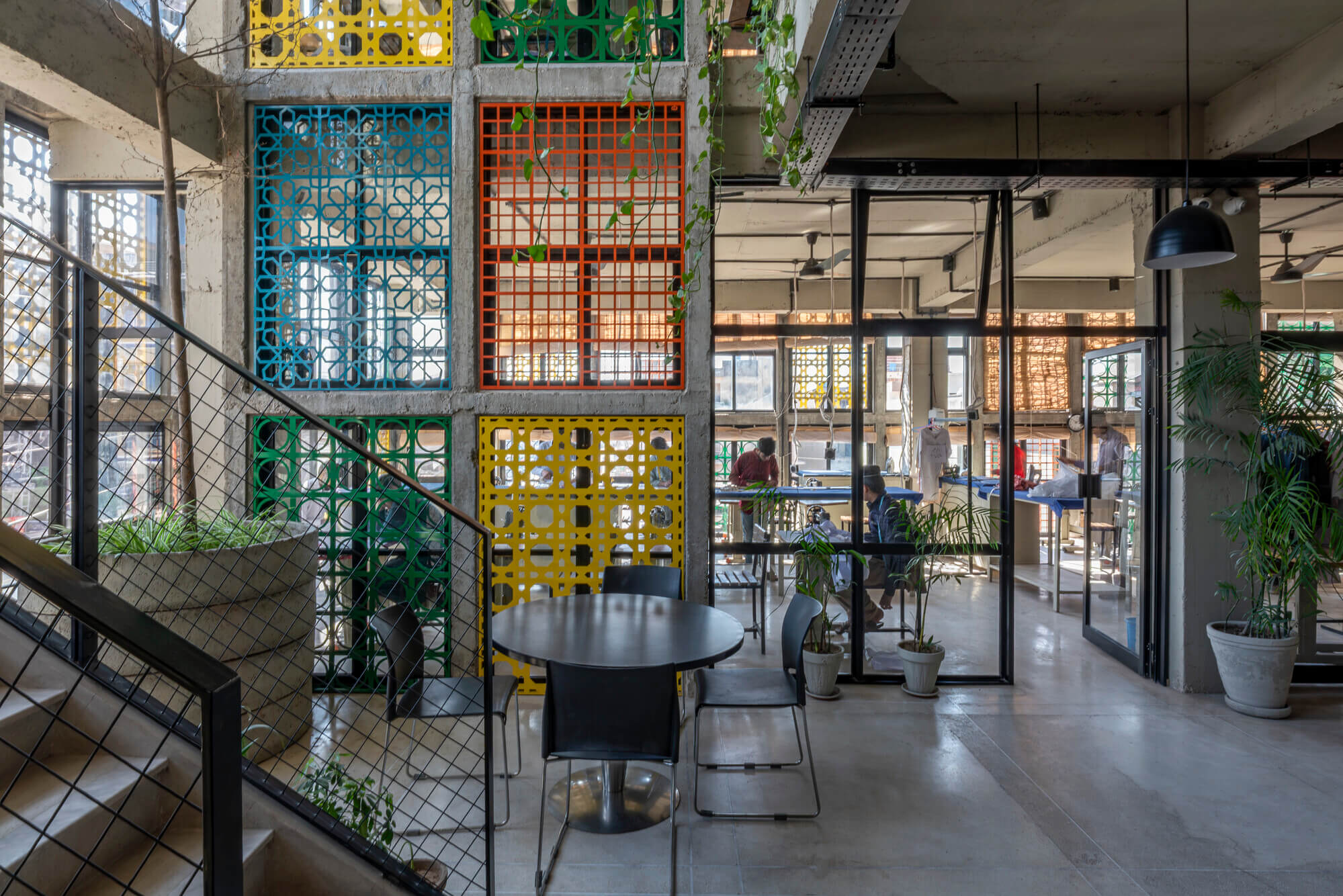
Located on a busy road on Islamabad’s hectic urban periphery, the complex accommodates some 40-50 students as well as tutors and mentors, management and support staff. The program includes five classroom, a communal dining room, recreational spaces, clerical offices, overnight staff quarters, exhibition areas and shops, as well as an elegant rooftop prayer area with a kitchen garden maintained by students. At the heart of the building, a tall central atrium invites daylight ventilation, and a sense of calm.
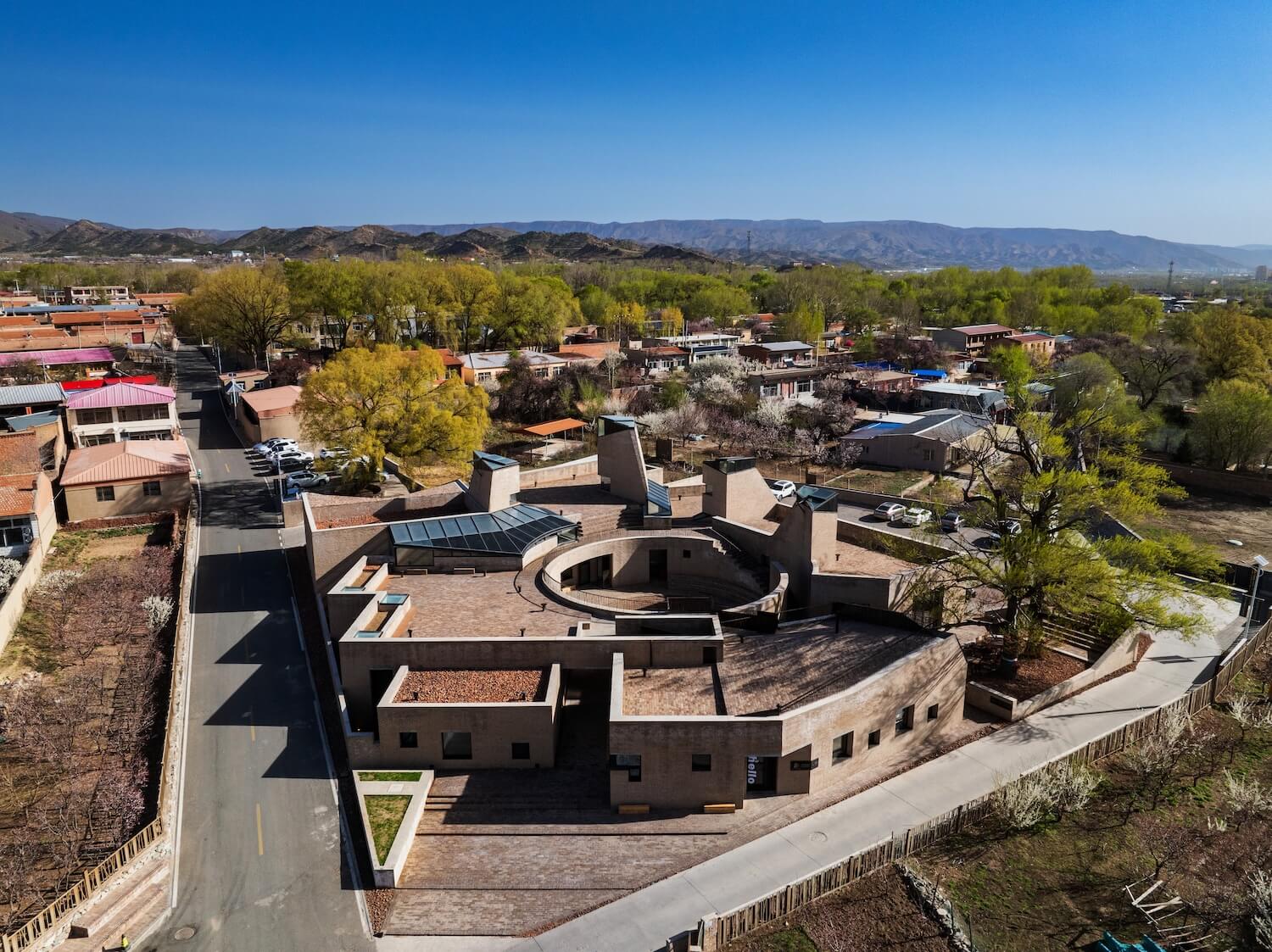
West Wusutu Village Community Centre by Inner Mongolian Grand Architecture Design, Hohhot, China
A paragon of circular construction, the striking community hub was entirely constructed using reclaimed bricks salvaged from nearby demolition projects. The reused materials are paired with low-carbon passive strategies, including natural ventilation, thermal chambers and a fly-ash insulation layer. Moreover, the dramatic ventilation towers double as children’s play spaces, while a central circular courtyard serves as an intuitive gathering spot.
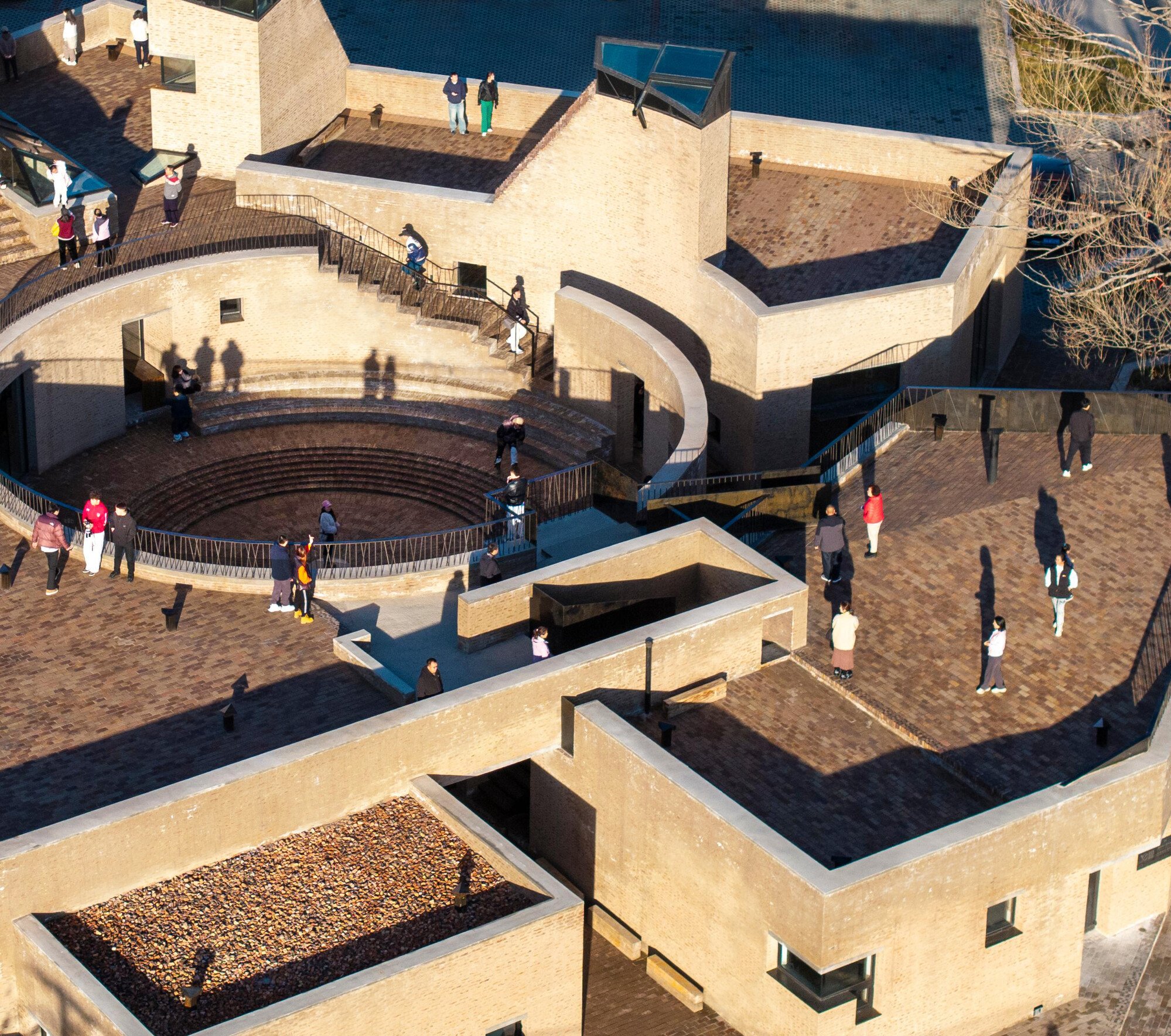
Serving Inner Mongolia’s Hui Muslim community, the complex integrates social functions for young and old alike, while also creating exhibition and social spaces for artists; and addressing the religious needs of the local community, which is situated far from the region’s main mosque. The 2025 jury noted that the project generates a valuable shared and inclusive communal microcosm within a rural human “macrocosm.”
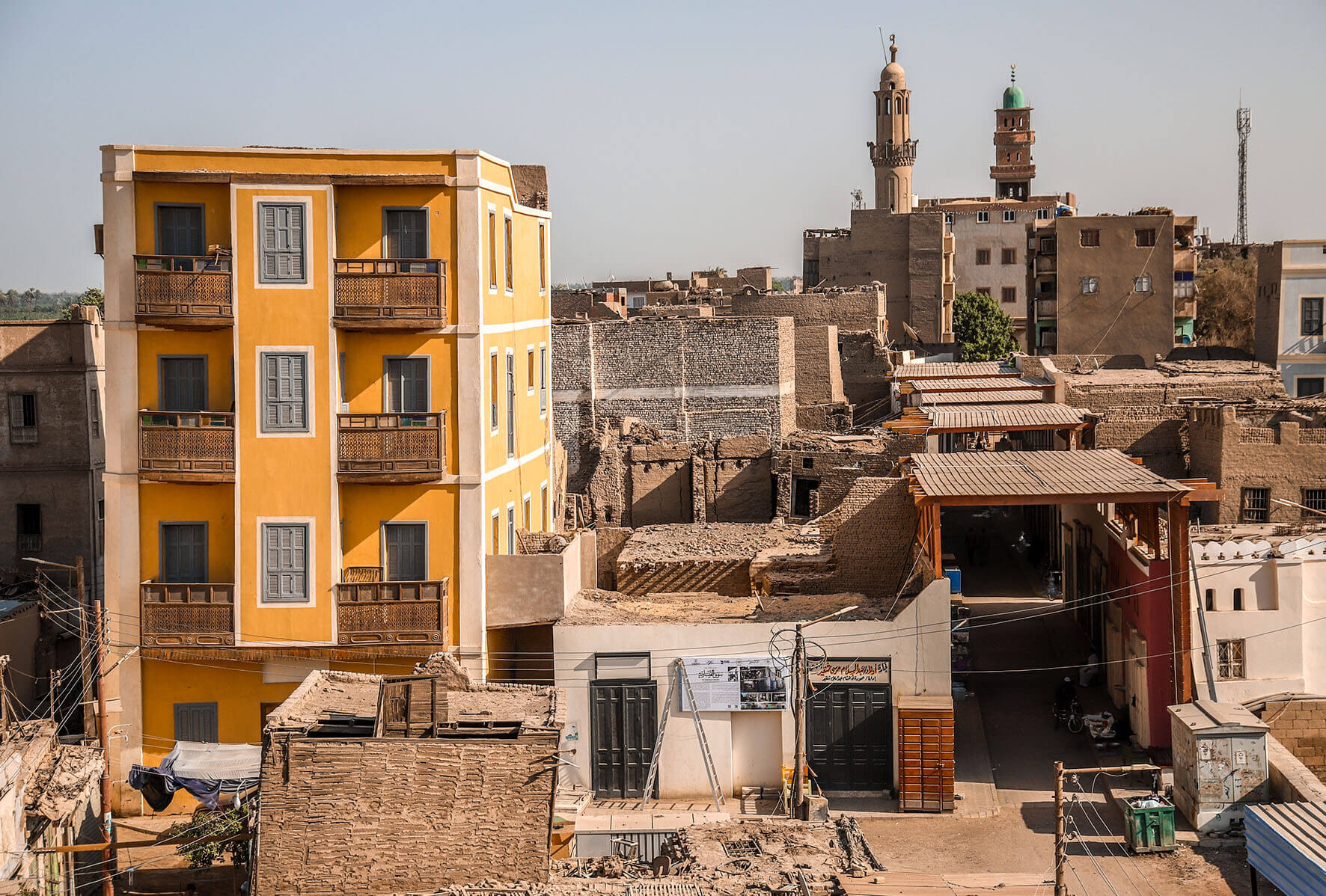
Revitalisation of Historic Esna by Takween Integrated Community Development, Esna, Egypt
In a region where the demands and economic boons of tourism often come into conflict with cultural heritage and everyday life, the revitalization of the historic Upper Egypt city establishes a sensitive paradigm that deftly reconciles complex local realities. The holistic project encompassed extensive physical rehabilitation and conservation of 15 architectural significant sites — including the community’s historic bazaar and guesthouse — as well as the establishment of new women-led enterprises to promote gender inclusion.
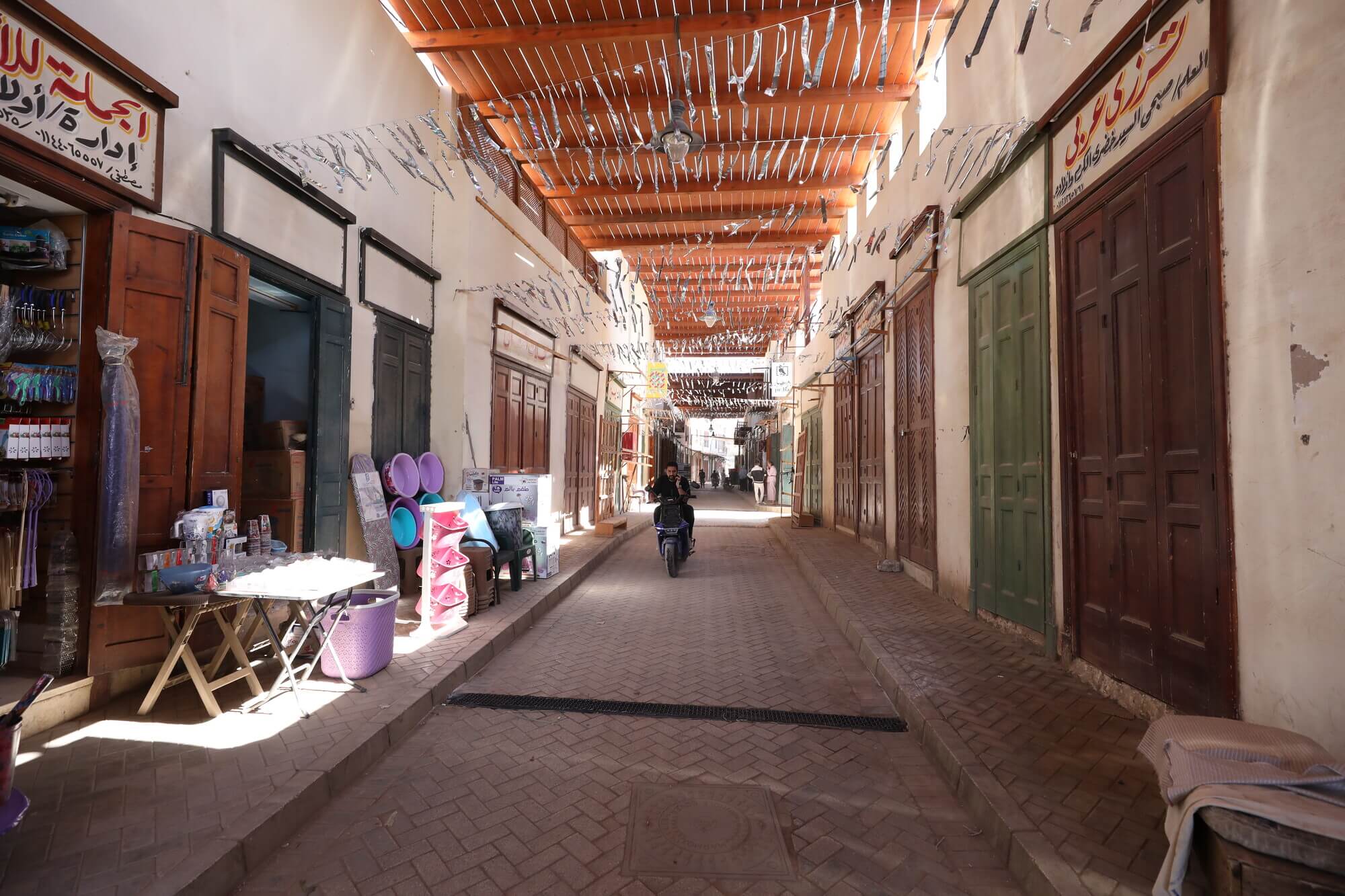
Led by Takween Integrated Community Development, the project involved over 430 community participants, emphasizing hyper-local economic benefits. Social and built sustainability was a prime goal, and low-carbon methods included extensive use of local materials like mud-bricks and wood — recycled extensively — and revived traditional building techniques.
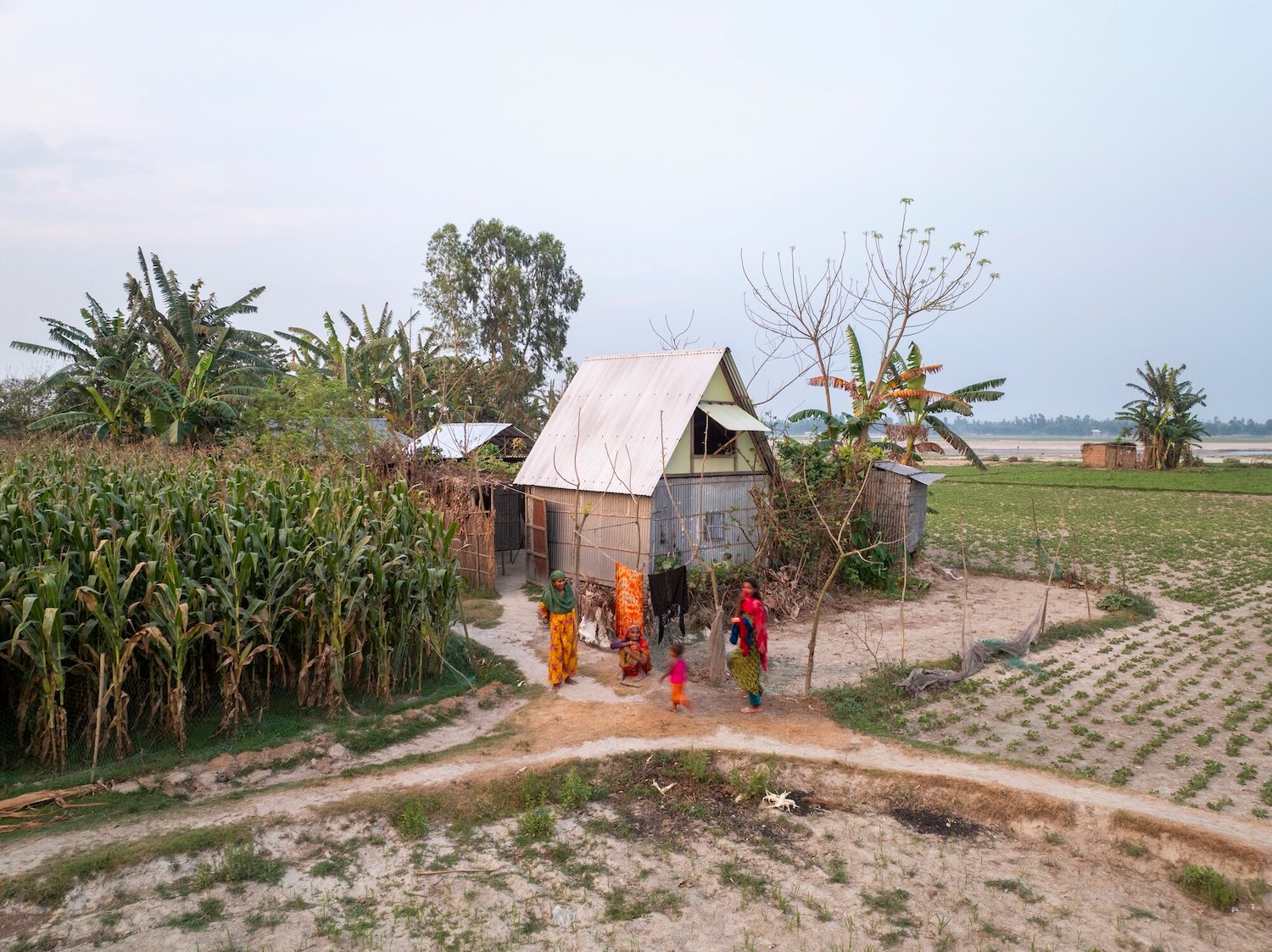
Khudi Bari by Marina Tabassum Architects, Bangladesh (Various Locations)
In Bangladesh, climate displacement isn’t a hypothetical: It’s already happening. To help residents adapt to unpredictable and increasingly violent conditions, Marina Tabassum‘s simple yet ingenious space frame creates dignified yet low-cost residential settings that can be easily transported and re-assembled. Built using bamboo and steel connectors — with a simple roof of corrugated metal sheets — the lightweight yet sturdy modular structural system can be rapidly disassembled and rebuilt with just three people and basic household tools.
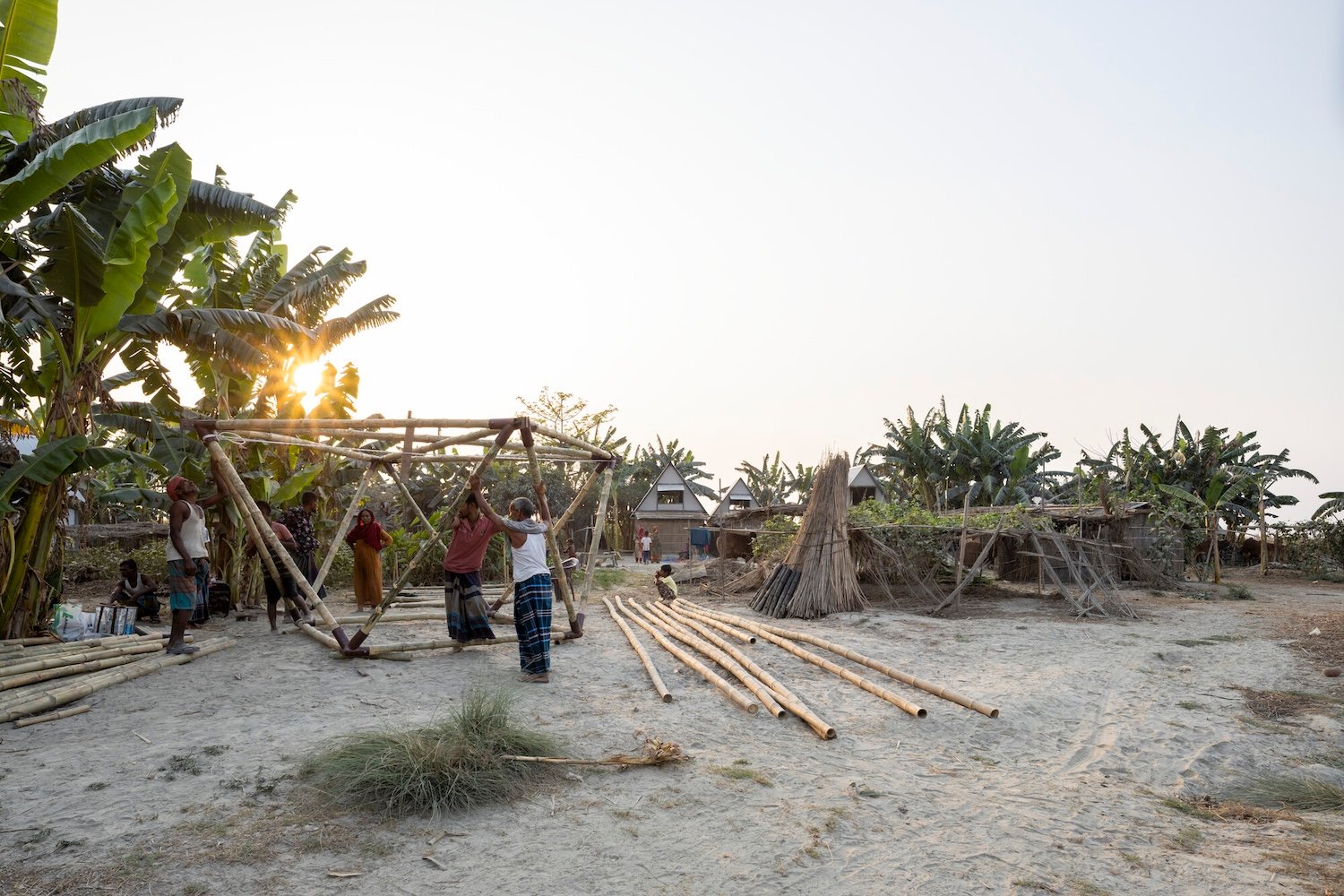
Designed to resist wind and water, the two-level structure (designed with a separation of social and private spaces) requires only a shallow foundation to be secured to the ground. Per the Aga Khan Award for Architecture website, “Marina Tabassum Architects has worked with communities to share construction knowledge, and scaled up the structure, using it to build aggregation centres for woman farmers and community centres for women in Rohingya refugee camps.”
More information about the 2025 Aga Khan Award for Architecture winners is available here.
The Aga Khan Award Celebrates Architecture as a Global Force for Good
Diverse in scale, setting and typology, the seven winning projects are a testament to community service and architectural empathy.
