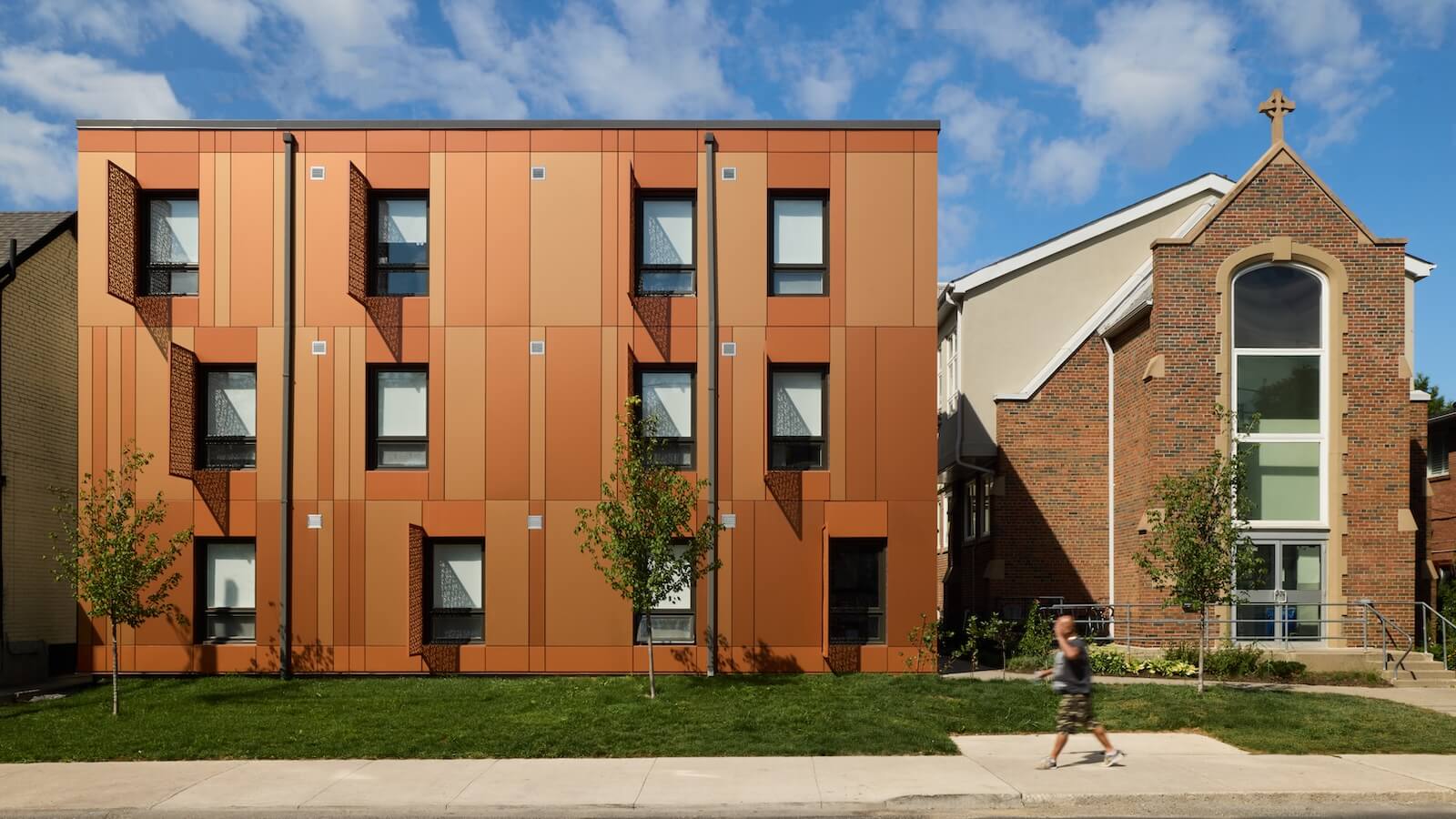
In Canada’s largest city, construction never ends. For most of the last decade, Toronto’s skyline has been home to more cranes than any other city in North America, with a bevy of road closures and concrete trucks to show for it all below. But while the pace of change seems relentless, individual projects drag on for years. A hole in the ground in 2020 might welcome its first residents in 2026, with high-rise construction itself buffeted by years of approvals, meetings and planning application. At 1120 Ossington, however, a sliver of the city has changed much more quickly. And it has changed for the better.
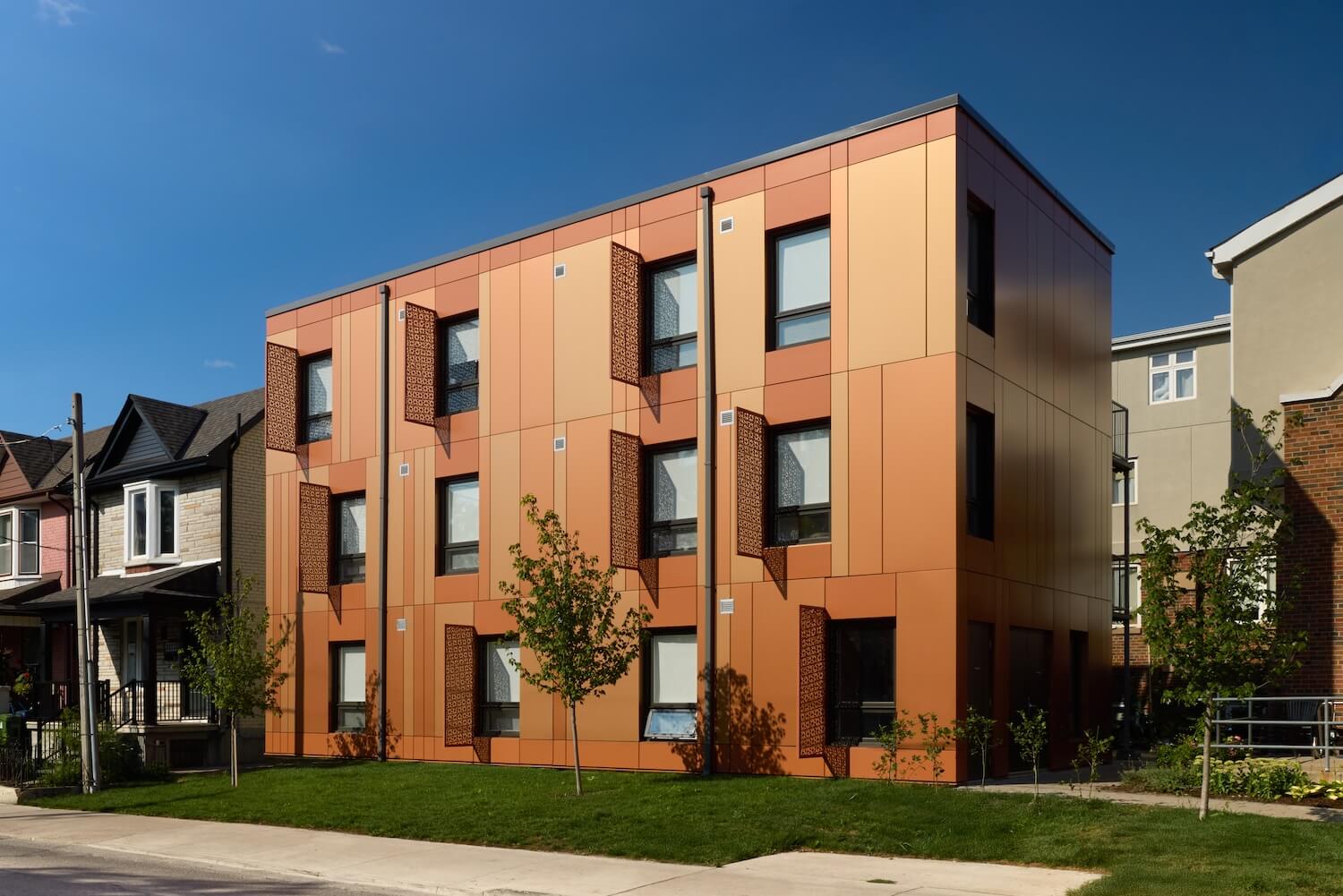
Tucked between a converted church and a tightly packed row of century-old houses on a low-rise stretch northwest of downtown Toronto, the modest three-storey building was assembled in just 17 days. Designed by local firm Smart Density with Hamilton’s McCallumsather as architects of record, the project leveraged a panelized, tilt-up mass timber system to rapidly deliver new housing. It utilized three-ply cross-laminated timber sourced from Ontario forests, thereby presenting a viable alternative in a building industry still dominated by steel and concrete.
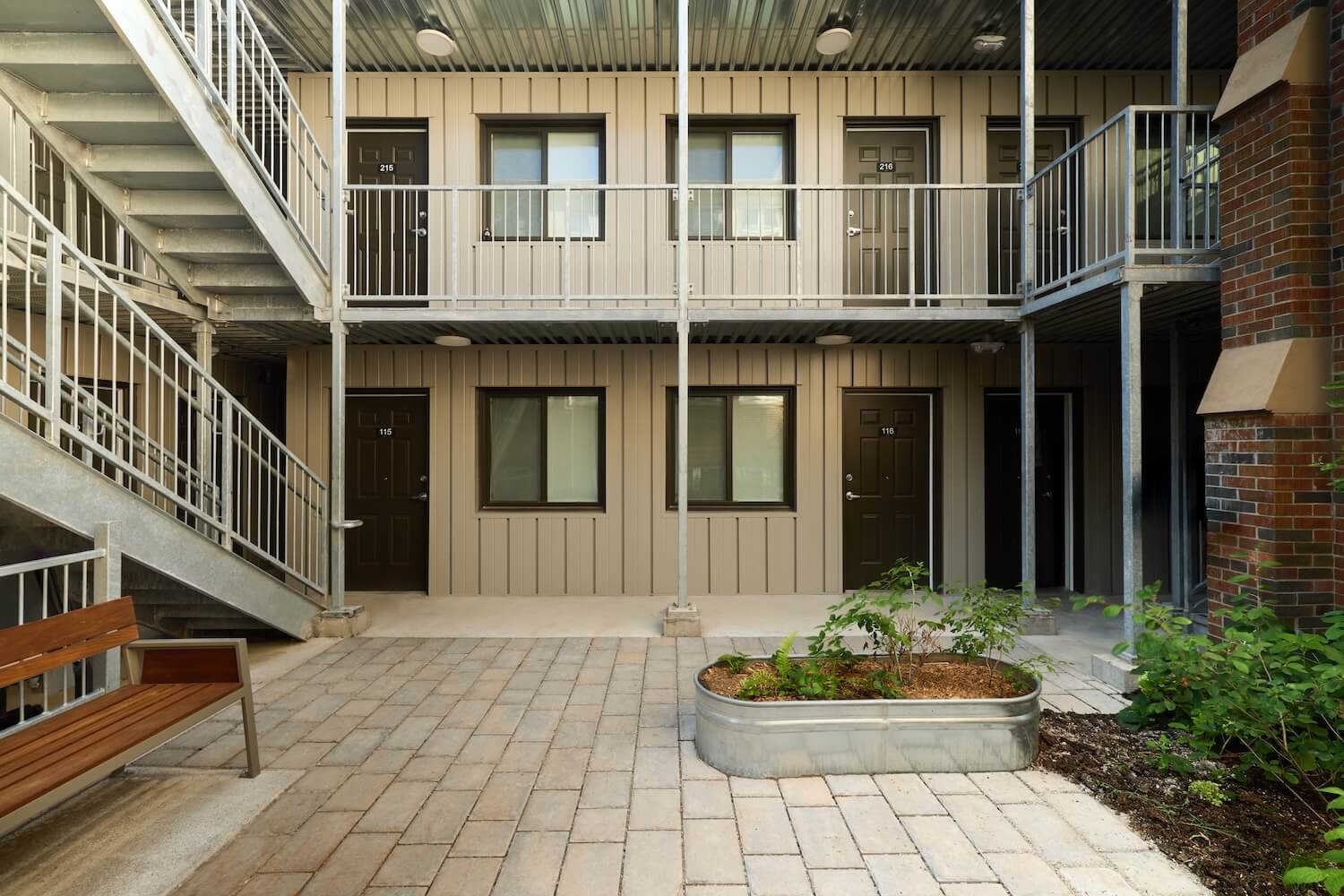
And although the project still required years of planning before breaking ground, the design was carefully conceived to fit within as-of-right planning guidelines, eschewing the need for a site-specific zoning change that typically accompanies even modest multi-unit density. Moreover, slab-on-grade construction meant that no basement was required, avoiding a labour-, time- and carbon-intensive below-grade process.
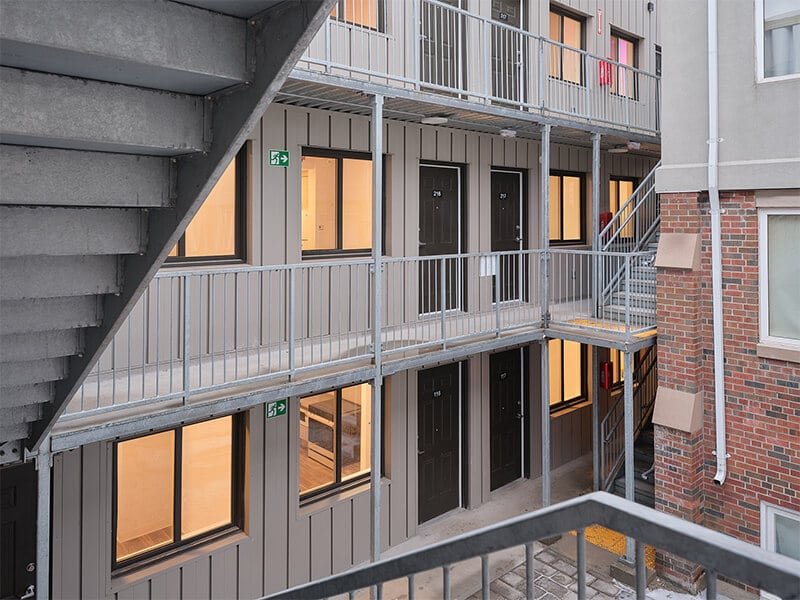
For non-profit developer St. Clare’s Multifamily Housing Society, the L-shaped building brings 25 additional homes to a site where a church had already been converted and expanded for residential use. The latter is home to 20 deeply affordable units, and the two volumes — old and new — are now connected via a walkway at the rear of the site.
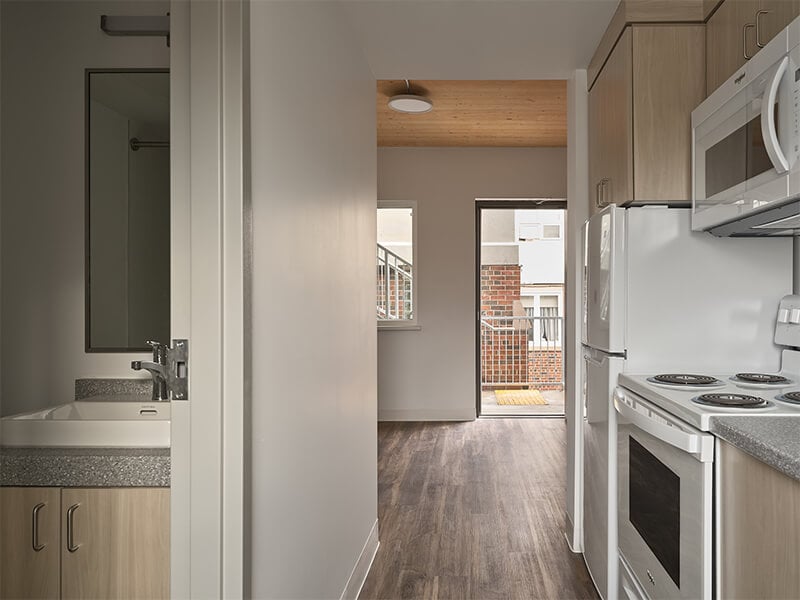
The simple and efficient rectilinear new volume pairs a streamlined form with exterior circulation, emphasizing surprisingly generous indoor living spaces and access to natural light. Each suite comprises a kitchenette, a bed and a private bathroom. Although the homes are configured as compact micro-units, the lack of double-loaded interior corridors allows every suite to be a dual aspect unit — a rarity, unfortunately, for North American apartments — with natural light coming in from two sides. It makes for a surprisingly airy, open ambiance within even the smallest spaces.
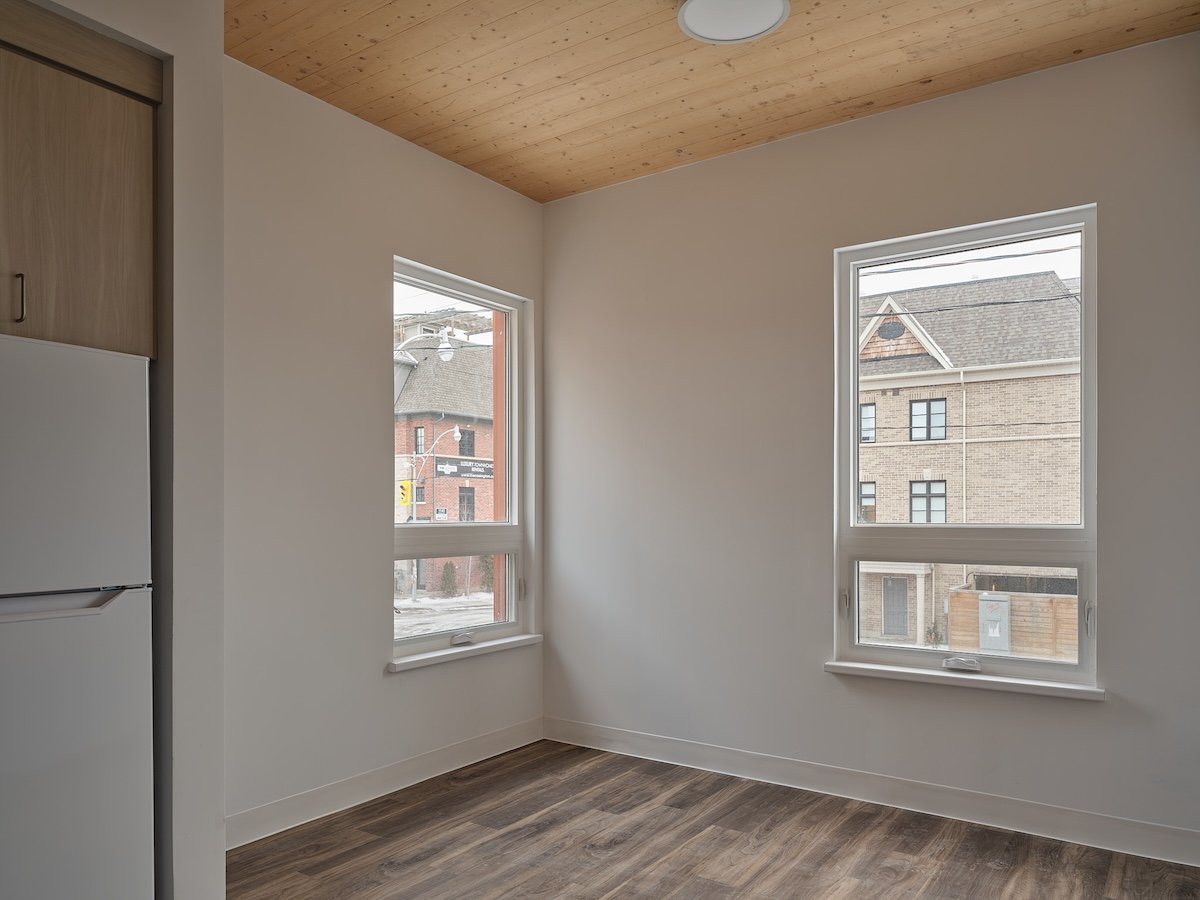
On the ground floor, fully AODA-compliant suites are entered directly from street level, allowing for accessible living without elevators and complex interior circulation. The result is a humane yet exceptionally carbon-conscious build. The exterior corridor improves natural ventilation and reduces energy load, just as the prefabrication reduced waste and streamlined construction. The well-insulated envelope is paired with a Passive House-rated slab, providing a high-performance thermal barrier that reduces energy loss and improves indoor comfort.

The project’s economy of means doesn’t come at the expense of beauty. While the decidedly pared-down structure is an exercise in rationality, the understated two-tone cladding pays contemporary homage to the surrounding brick vernacular; the irregular interplay of tones reinterprets the city’s traditional textures into a streamlined new language.
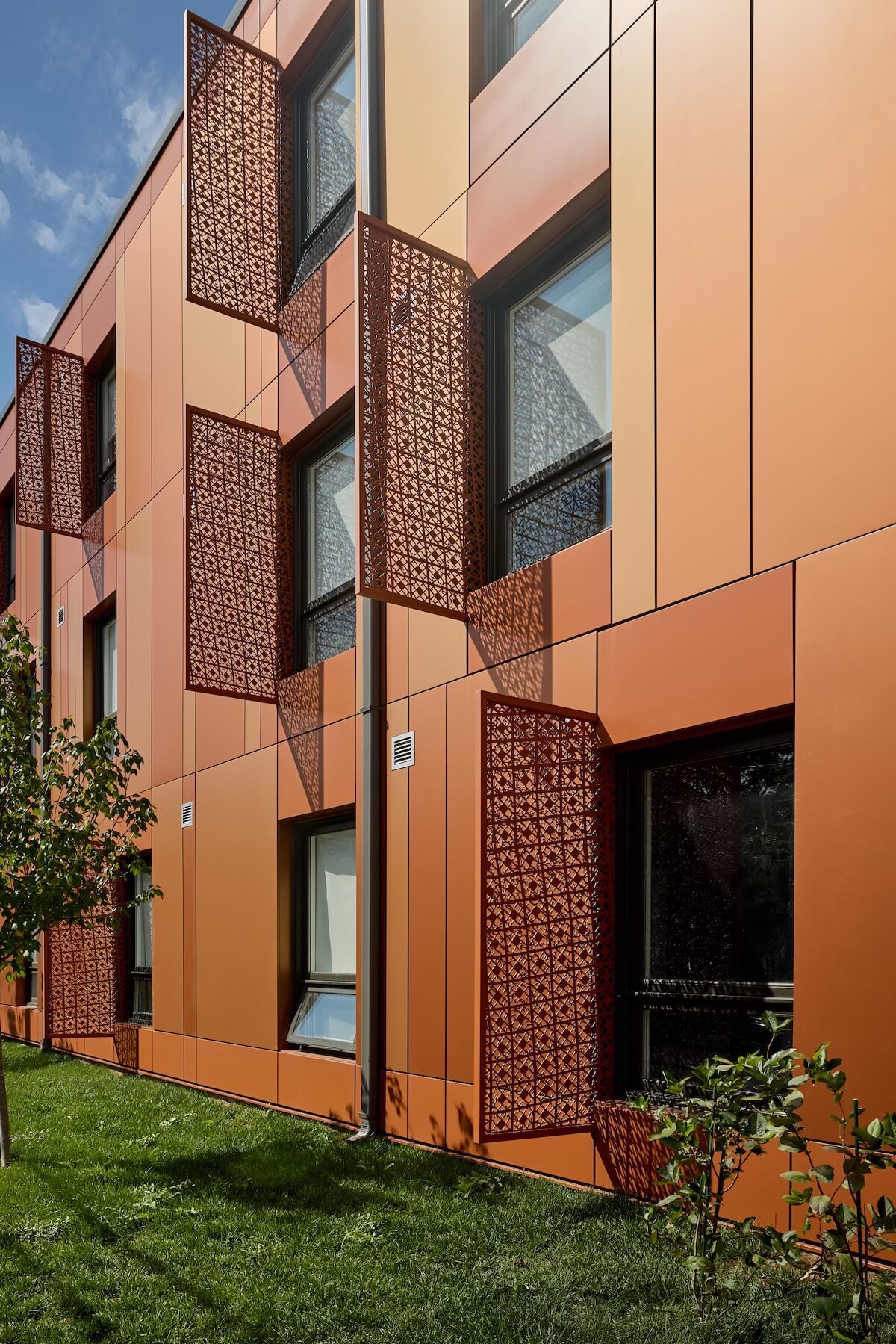
But the pièce de résistance is Leo Krukowski’s Wind Garden, the poetic yet practical art installation that graces the Ossington frontage. Comprising a series of perforated metal panels attached to the windows, the installation’s delicately intricate patterns cast textured shadows across the building and bring a sense of depth to the sleek frontage. Inspired by Toronto’s native flora, the carvings paint the boxy building with texture — and true to 1120 Ossington’s rational spirit, the screens shade the street-facing windows, creating more comfortable conditions for residents. For the rest of us passing by, it’s worth slowing down and watching a moment of ordinary magic unfold in Toronto’s changing light.
Lead image by Liron Weissman.
Supportive Housing Graces an Adapted Toronto Church
A newly minted Toronto Urban Design Award winner, 1120 Ossington proves that a simple, boxy building can be beautiful — and deeply humane.
