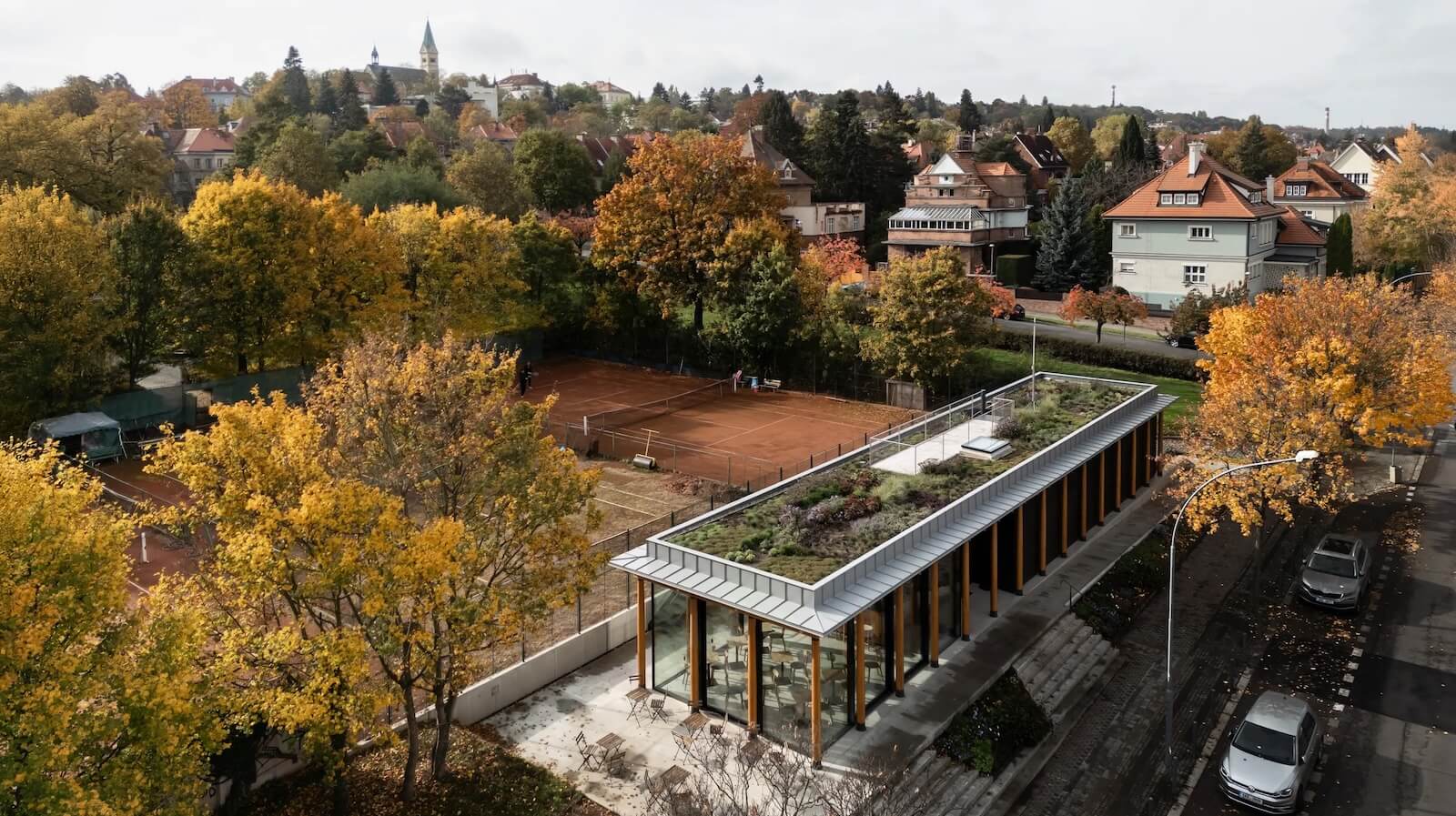
Whether on the pristine grass of Wimbledon or the lumpy concrete court of a public park, tennis is a game of extraordinarily fine margins. From a single point to a game, set, and match, the smallest differences change everything. To wit: Roger Federer recently shared that he only won some 54 per cent of total points played over the course of his illustrious career, while still picking up 20 grand slam titles along the way. In other words, a good tennis player makes the most of an opportunity — however narrow it may be. Can the same be said for architecture? In Prague, a tennis clubhouse applies the sporting logic, seizing a sliver of land to catalyze an elegant transformation.
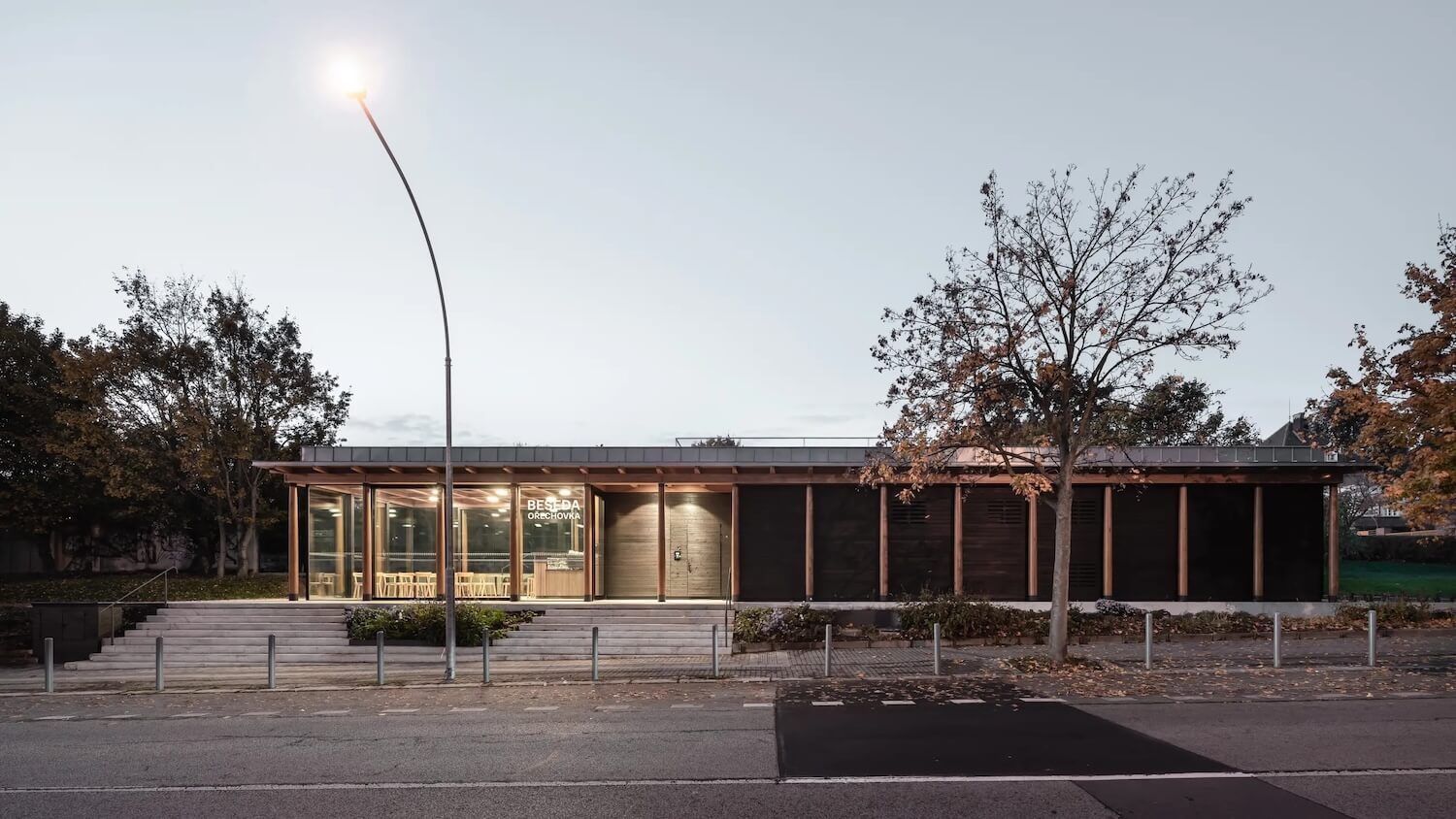
On a skinny lot in the urban district of Ořechovka, the new tennis clubhouse and café by local designers Pavel Hnilička Architects+Planners brings a sophisticated shared space to a constrained lot. Fronting a trio of clay tennis courts, the slender building occupies a 130-square-metre footprint, introducing a lightweight — and light-filled — wooden structure that combines restrooms, changing rooms and locker facilities with a welcoming indoor-outdoor public cafe.
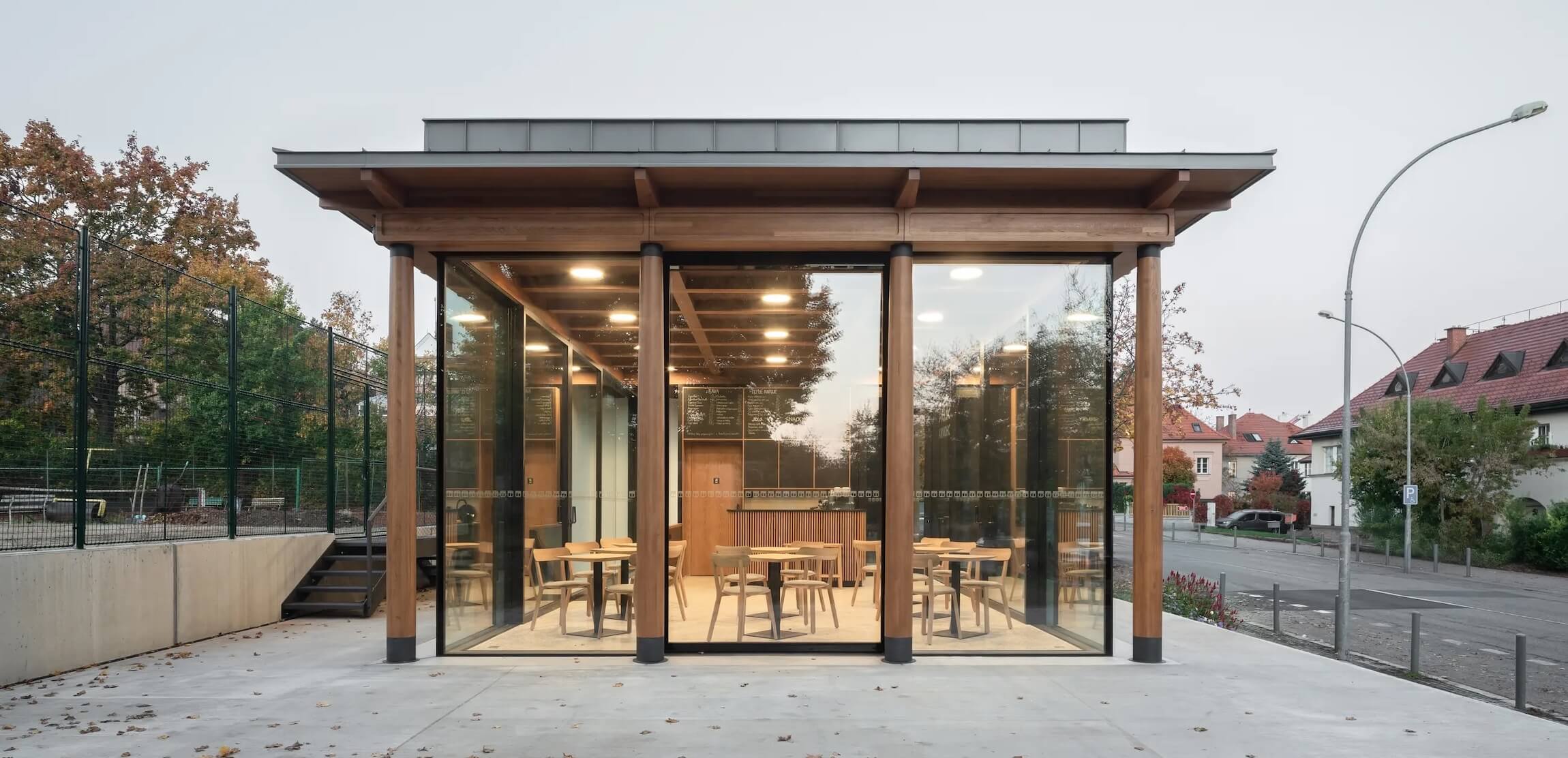
Evoking a park pavilion, the building makes contemporary use of classical elements, combining a surprisingly generous plinth — given the company lot — with a row of oak columns and lintels, and understated modern cornices, while utilizing the curvature of architectural entasis to and complete the classical composition.
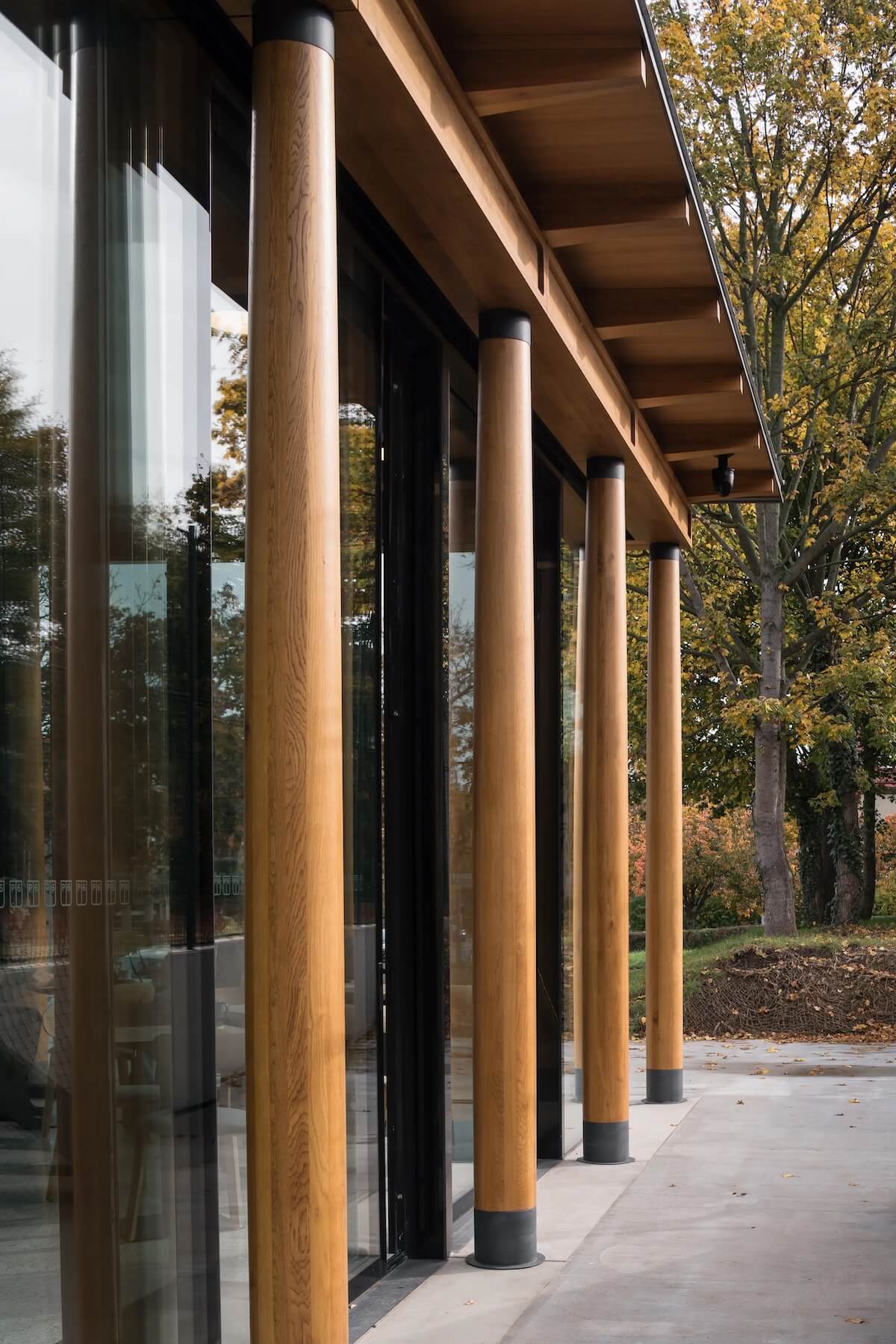
The refined aesthetic is quietly amplified by the subtle taper along the the edge of the building’s cantilevered roof, creating a sense of balance and exceptional precision.
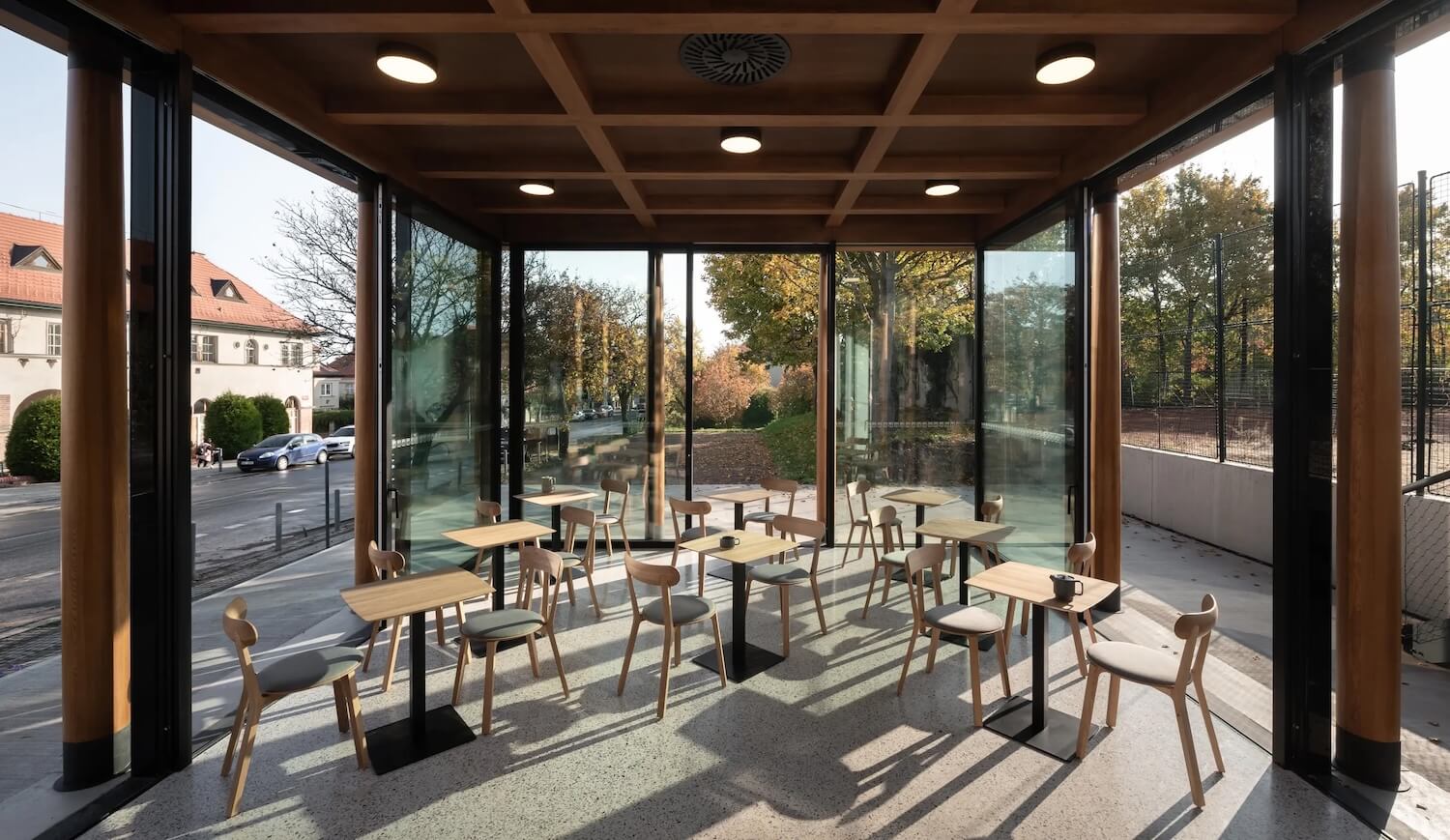
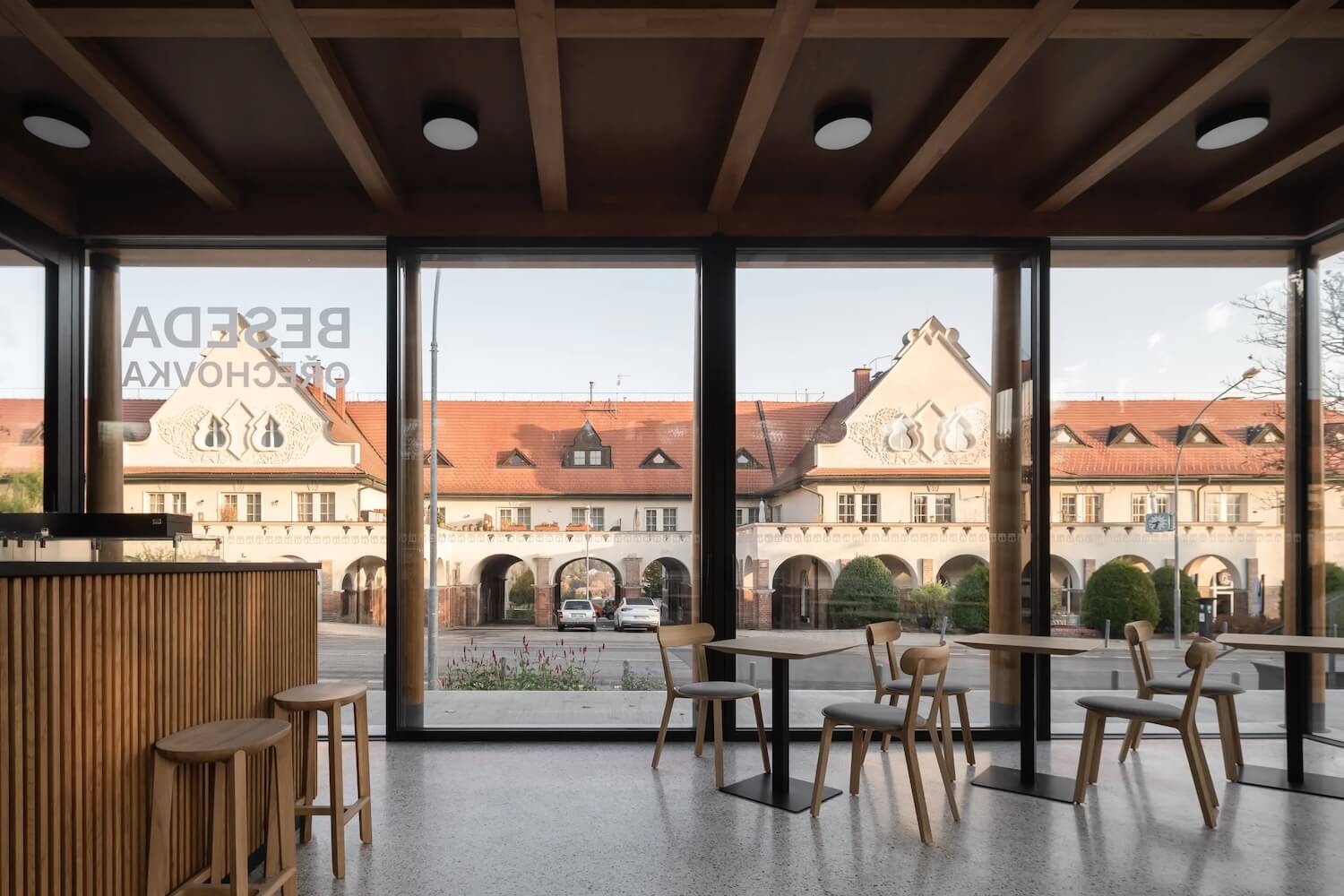
The carefully resolved timber structure frames a sleek envelope of transparent glass for the café and Shou Sugi Ban burned wood panels for the more private club facilities. To maximize usable space while maintaining a compact single-storey presence, the club’s changing rooms, showers and toilets are tucked into a lower level, sitting alongside a pre-existing mechanical substation now covered by a raised earth landscape designed by Magdaléna Myšková Kaščaková.
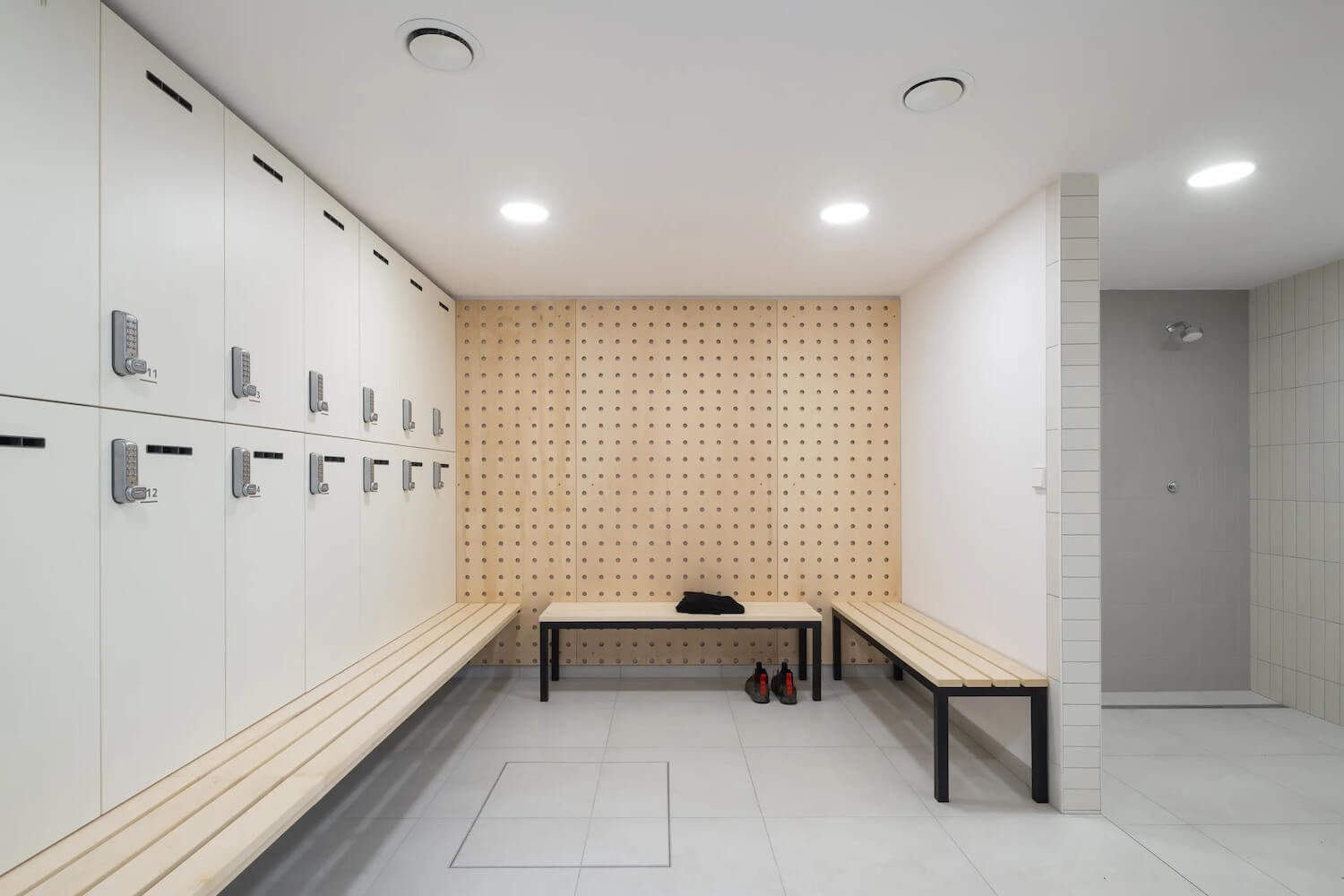
The landscape doesn’t stop at grade. A petite spiral stair leads to a surprisingly lush rooftop, where a small terrace is framed by a wealth of greenery. It’s a tranquil and unexpected haven — and a picture perfect vantage point for watching the tennis unfolding below.
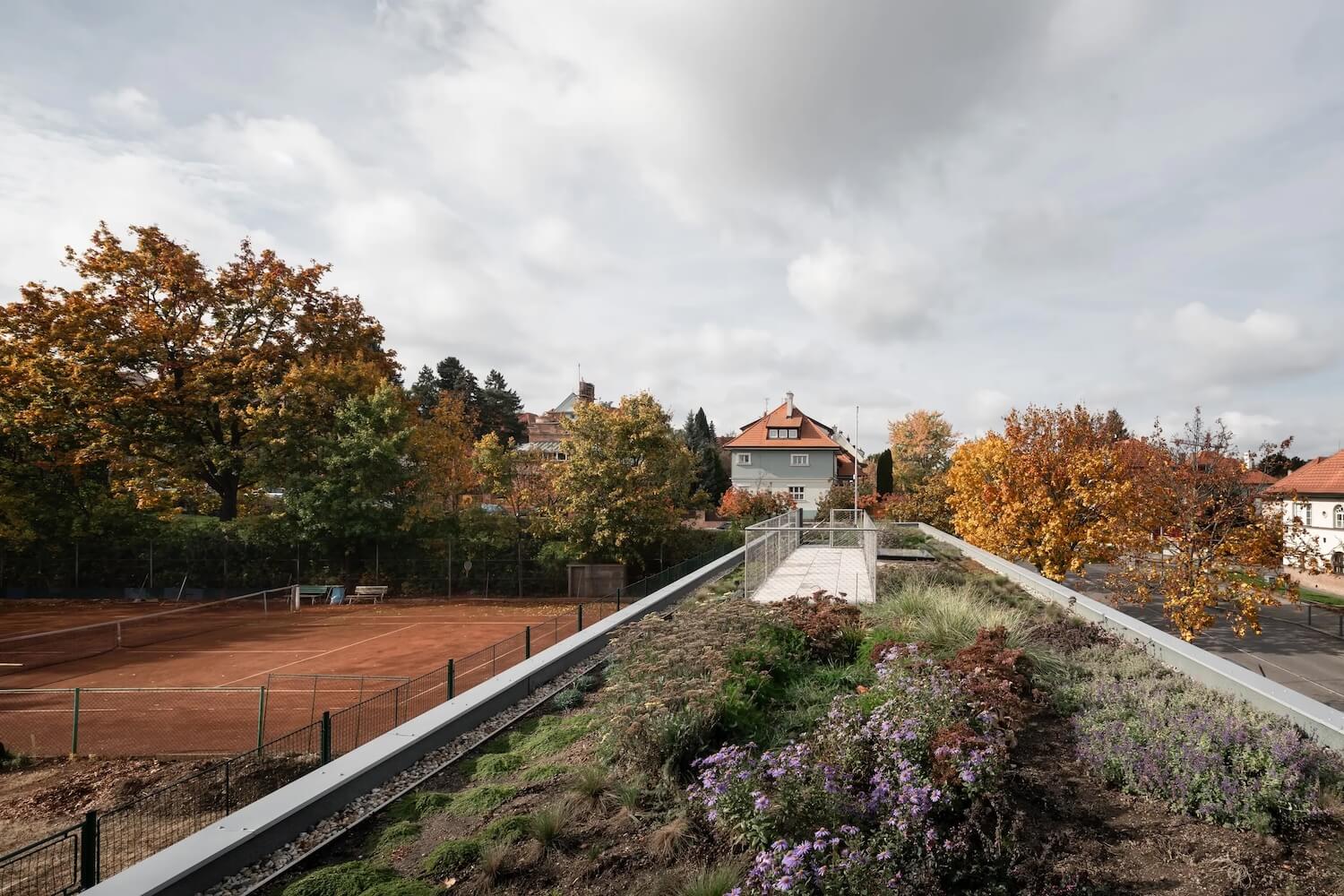
A Czech Tennis Club Makes the Most of an Urban Sliver
In Prague, Pavel Hnilička Architects+Planners bring a note of classical sophistication to the humble clubhouse.
