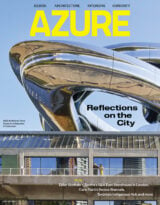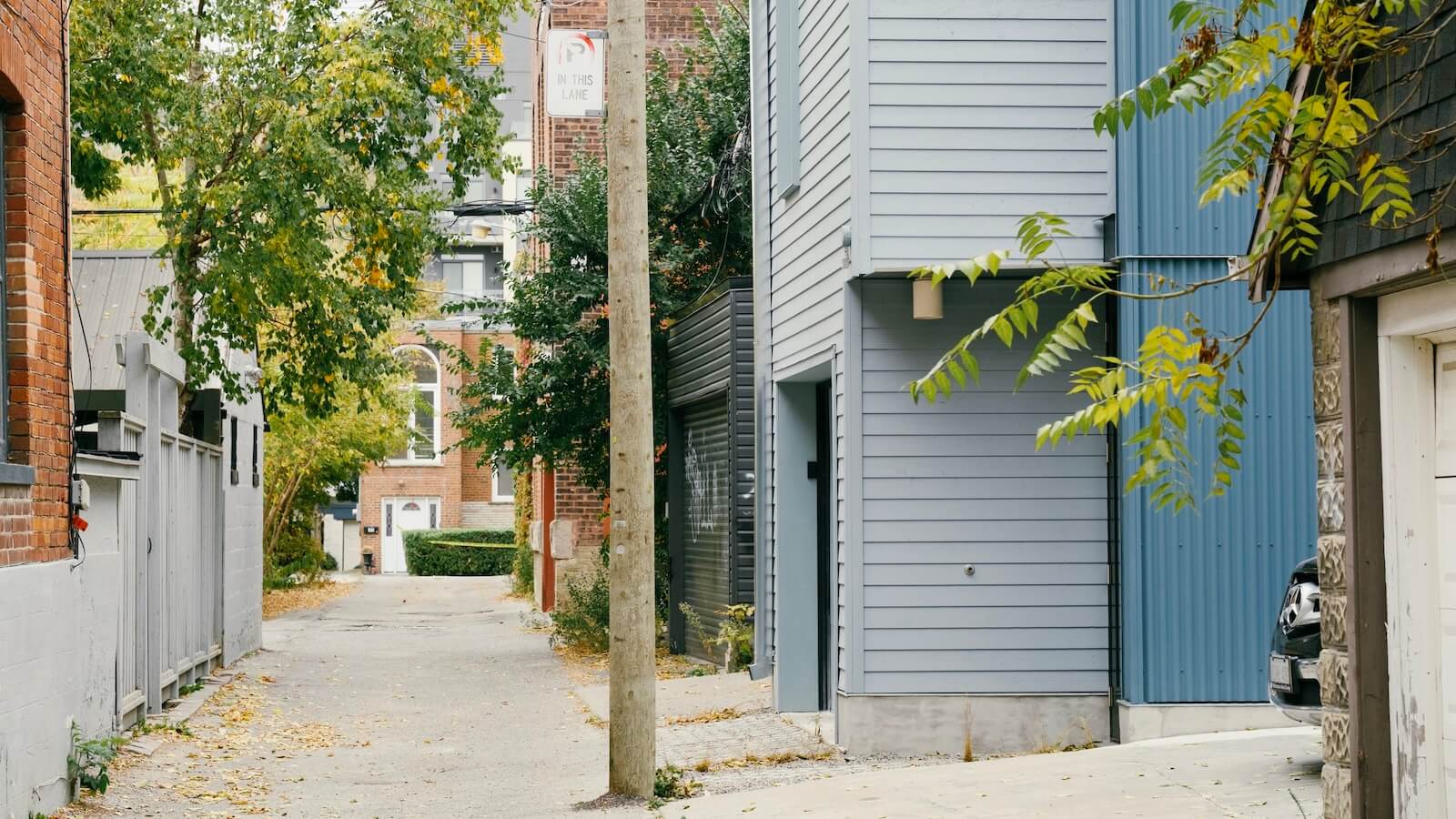
Over the last decade, the possibilities of laneway housing have increasingly captured Toronto’s civic imagination. Yet, even as onerous zoning restrictions and regulatory constraints have gradually eased, a much-anticipated wave of development hasn’t materialized. As for the growing but relatively limited number of laneway homes actually getting built? Most remain luxurious properties, introducing welcome — albeit decidedly opulent — doses of gentle density. In East Riverdale, however, the Little Blue House makes a big exception.
Designed by emerging local studio Make Good Projects, the compact blue abode replaces a rundown former garage in a quiet lane in the city’s east end. Working within a limited budget, the brief called for a studio apartment, as well as a new garage, with the homeowner also specifying an as-of-right solution that would fit within the existing zoning by-law, allowing for a relatively streamlined and efficient process.

The site’s limitations didn’t make it easy. On a constrained lot hemmed in by a utility pole, a majestic pair of mature trees, and a 1.5 metre drop in grade from the backyard to the street, a multi-use architecture solution necessitated making the most of a decidedly small space. The Make Good Projects partners, architects Kurtis Chen and Joël León, iterated a series of typological solutions, each restricted by the realities of a ground floor garage and a 45° angular plane — a regulatory requirement — facing the main house from the backyard along the upper level.
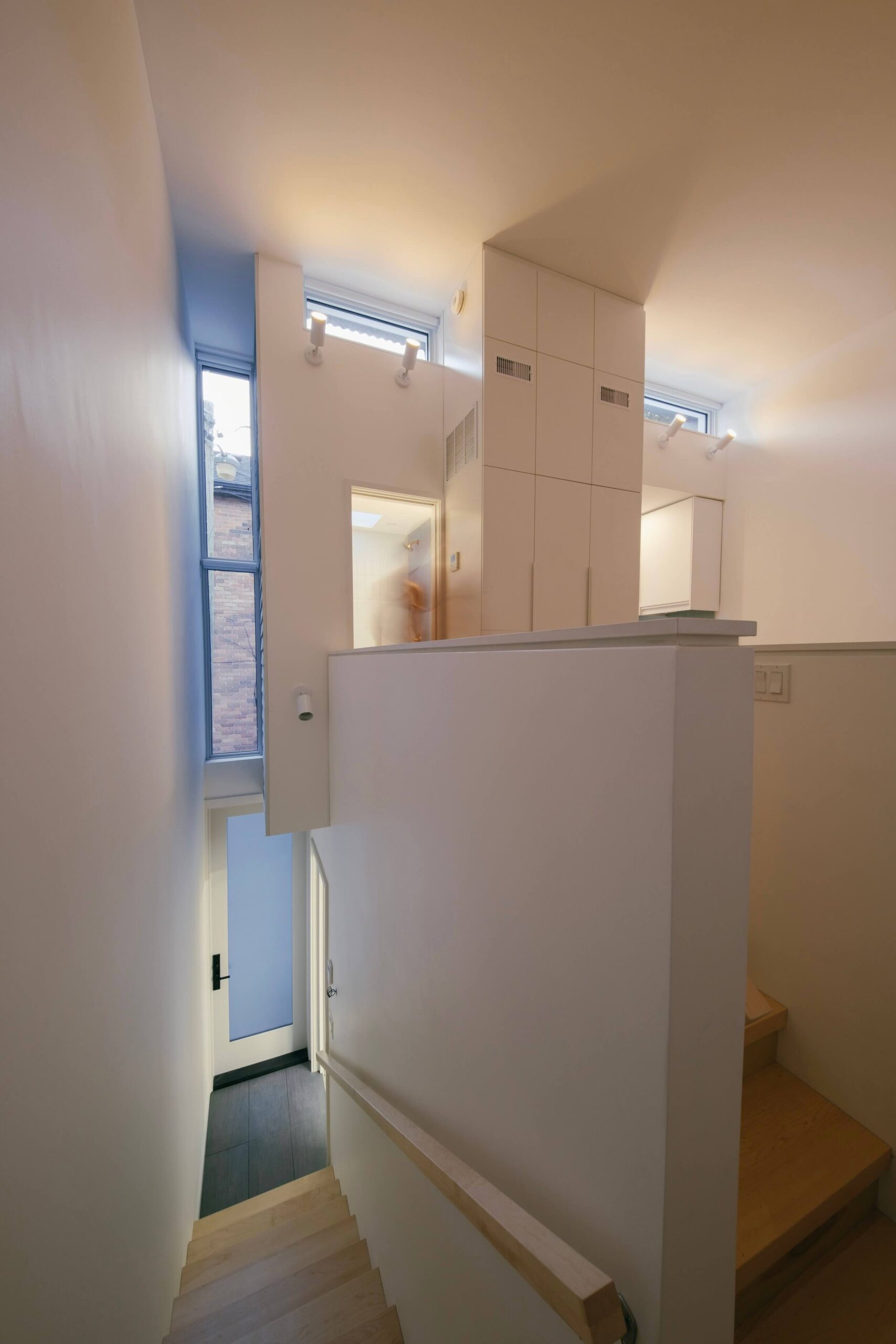
Although the spatial and regulatory context didn’t leave much room to maneuver, Chen and León nonetheless found surprising — and creative — solutions. For instance, the staircase landing is intentionally deepened to create a small vestibule, adding storage alongside the entryway. While the limited footprint invites a temptation to maximize efficiency by making circulation spaces as narrow as possible, the designers instead strategically expanded the space to convey a sense of comfort and livability.
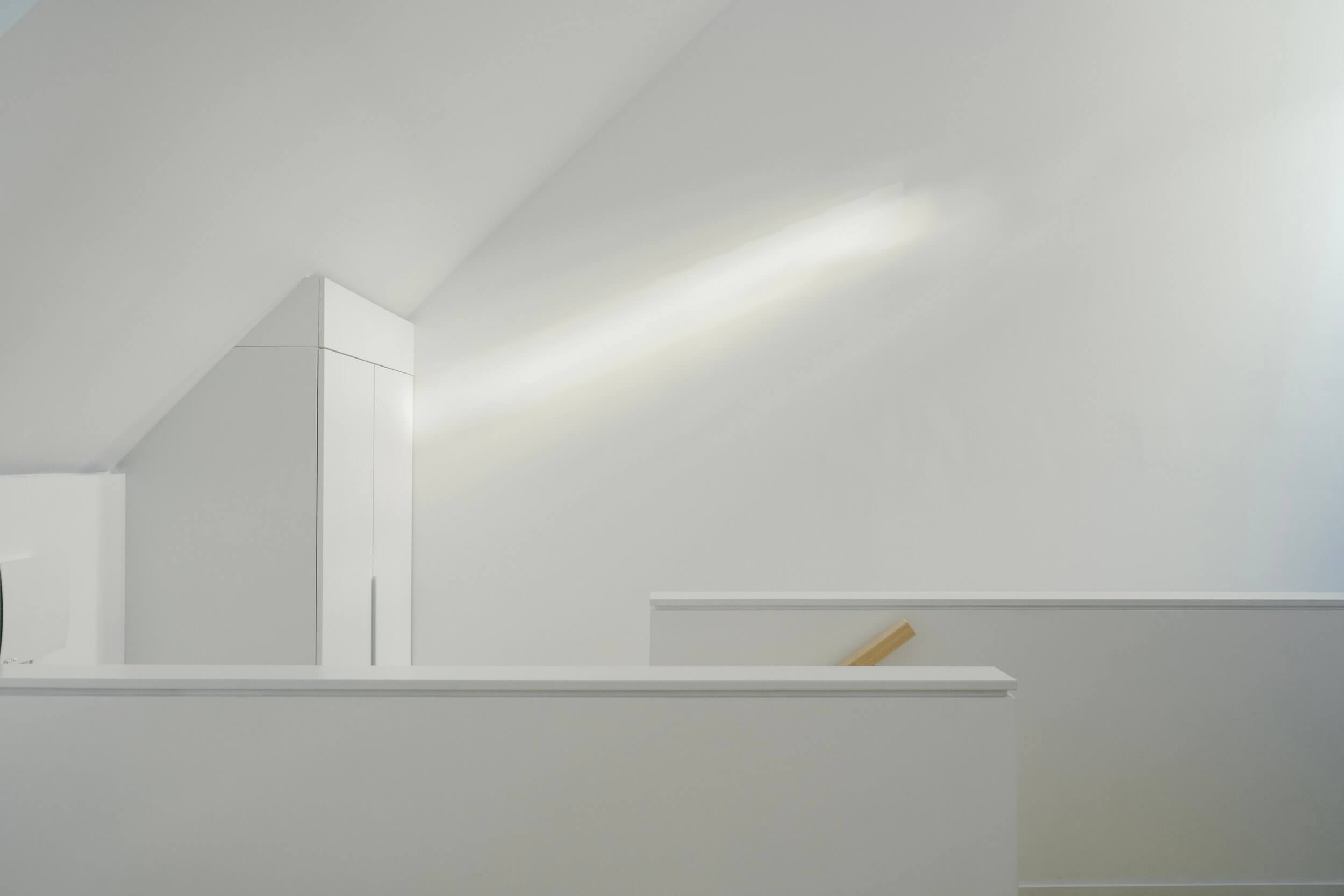
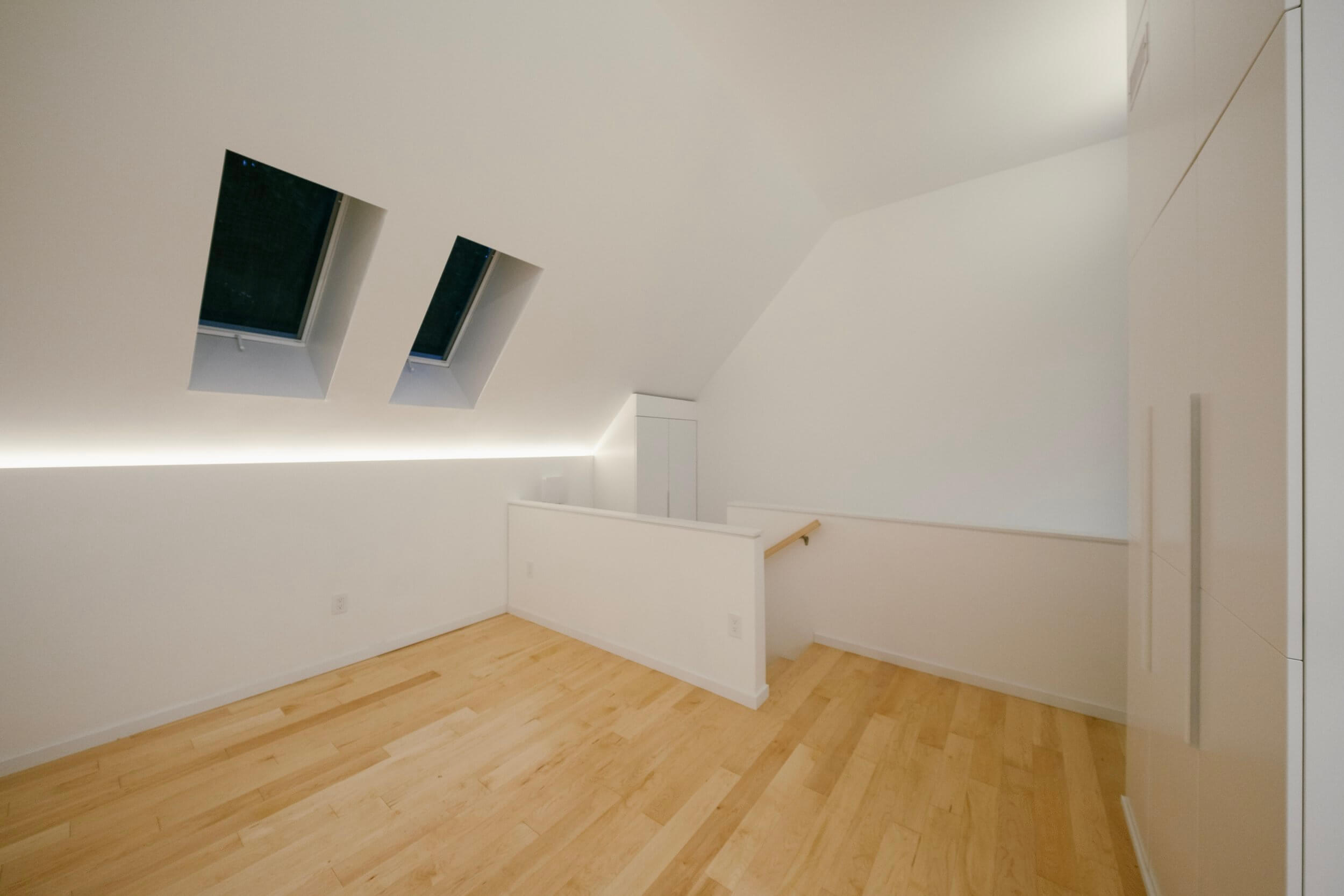
Upstairs, skylights and clerestories expand a compact living area, with the home’s airy ambiance amplified by relatively tall 3.3-metre ceilings. Crisp blue tiles accent the bathroom and kitchen, fostering a sense of unity with the home’s eye-catching blue exterior. For Chen and León — both of whom are renters themselves — a durable kitchen was a distinct priority, with an emphasis on easily replaceable lighting fixtures, long-lasting finishes and ample storage space, all within a replicable and repairable IKEA set of parts.

Across its rational yet expressive exterior, the two-storey, 38-square-metre home is defined by a simple palette of corrugated steel, wood siding, stainless steel and cinder blocks. While the blue colour is an homage to the client’s art collection, the industrial — and relatively inexpensive — materials offer a contextually attuned addition to Toronto’s rustic laneway vernacular. Yet, these simple finishes also underscore a sense of comfort; steel canopies above the doors (to both the laneway and backyard) offer shelter from the elements, paired with strategically placed lighting. Moreover, welcoming porous landscaping frames the building — even adorning the CMU wall in the backyard entrance.
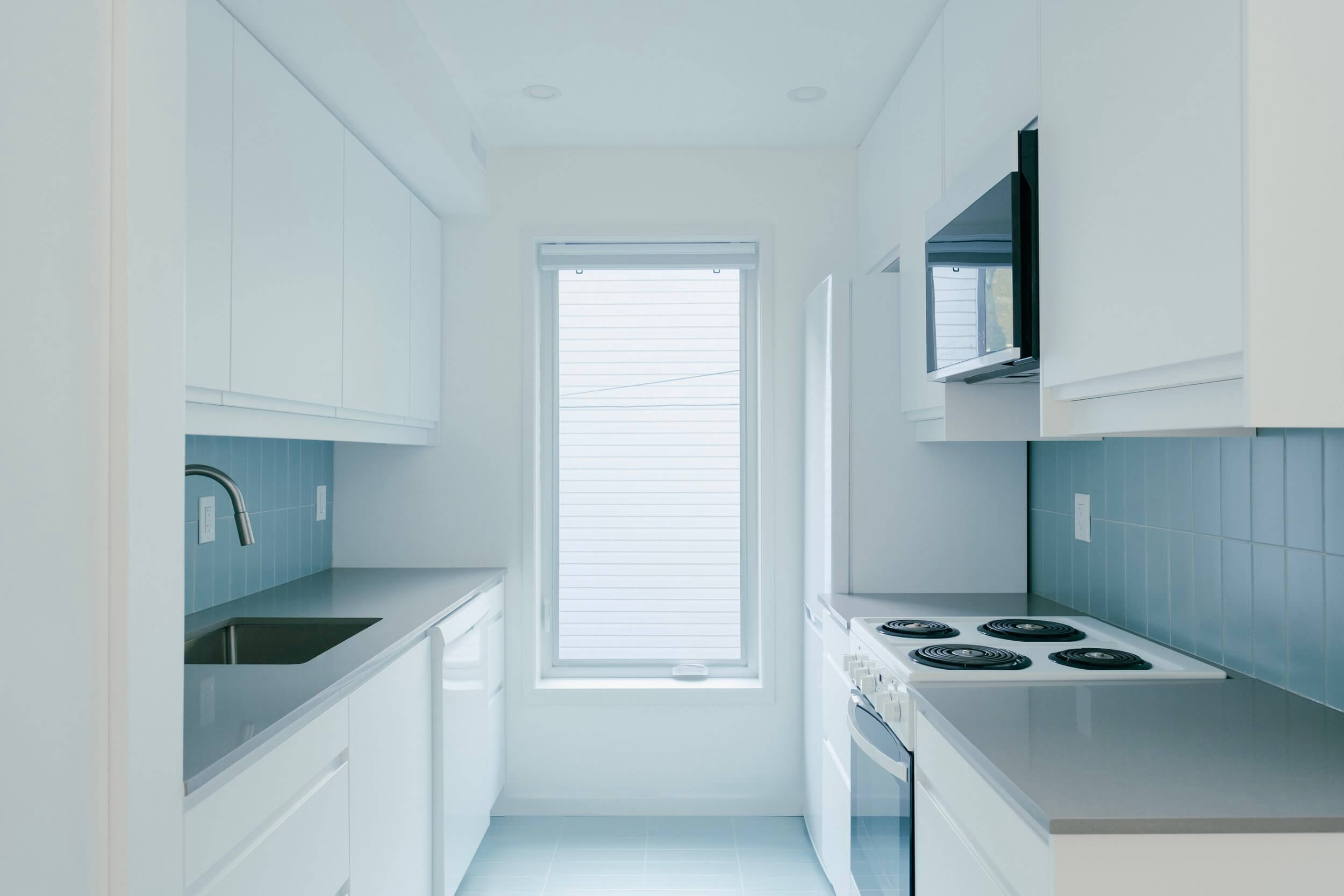
While the Little Blue House was built with a modest budget and a readily available kit of parts, the project also boast meaningful sustainable design elements. Energy loads are reduced via an electric heat pump system, with the roof membrane painted white to mitigate heat gain.

Moreover, the use of 24″ wood framing (as opposed to the more common 16″ systems) reduces thermal bridging by approximately 30 per cent, and the application of structural steel was also entirely avoided, lowering upfront carbon costs.
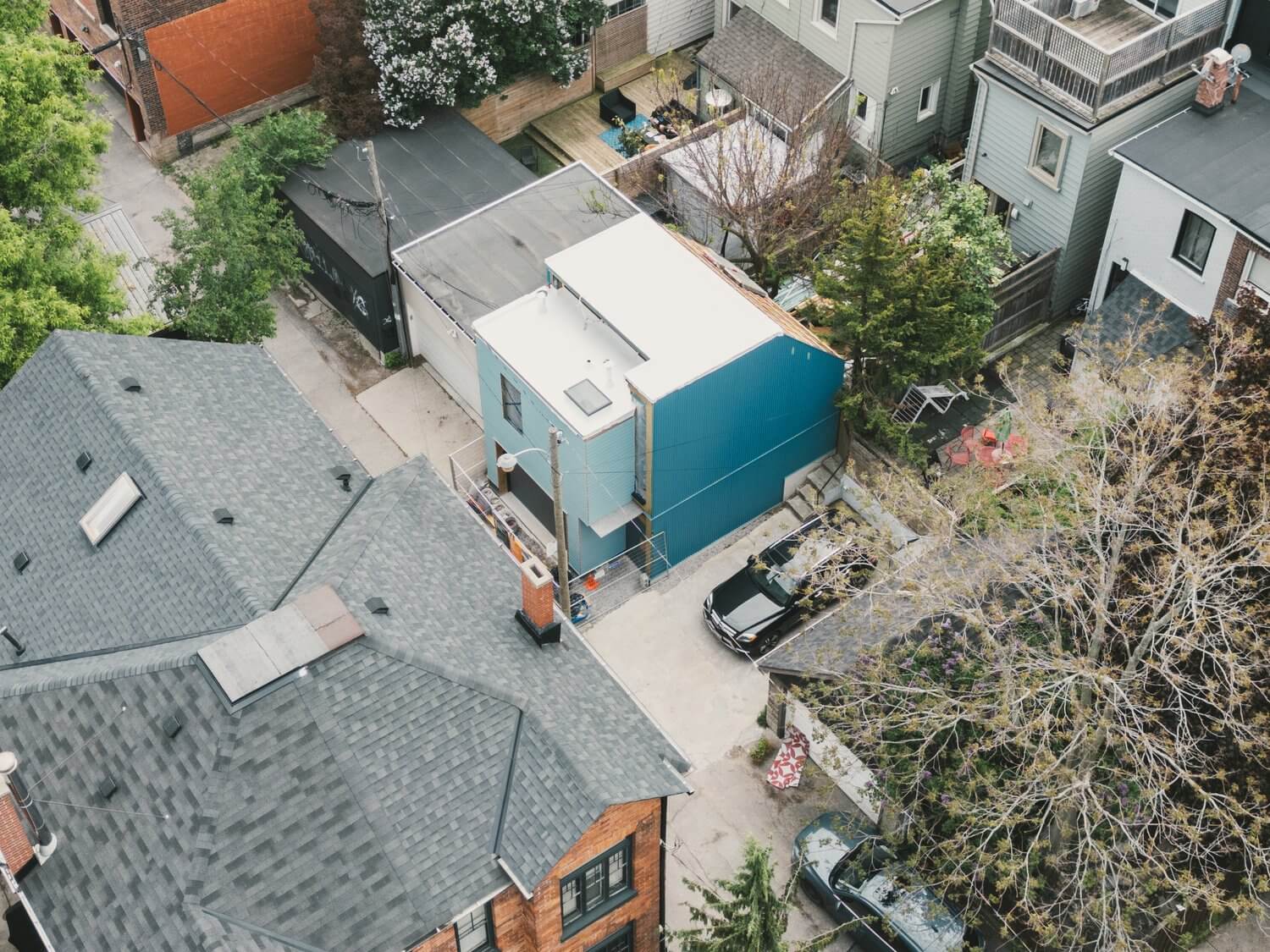
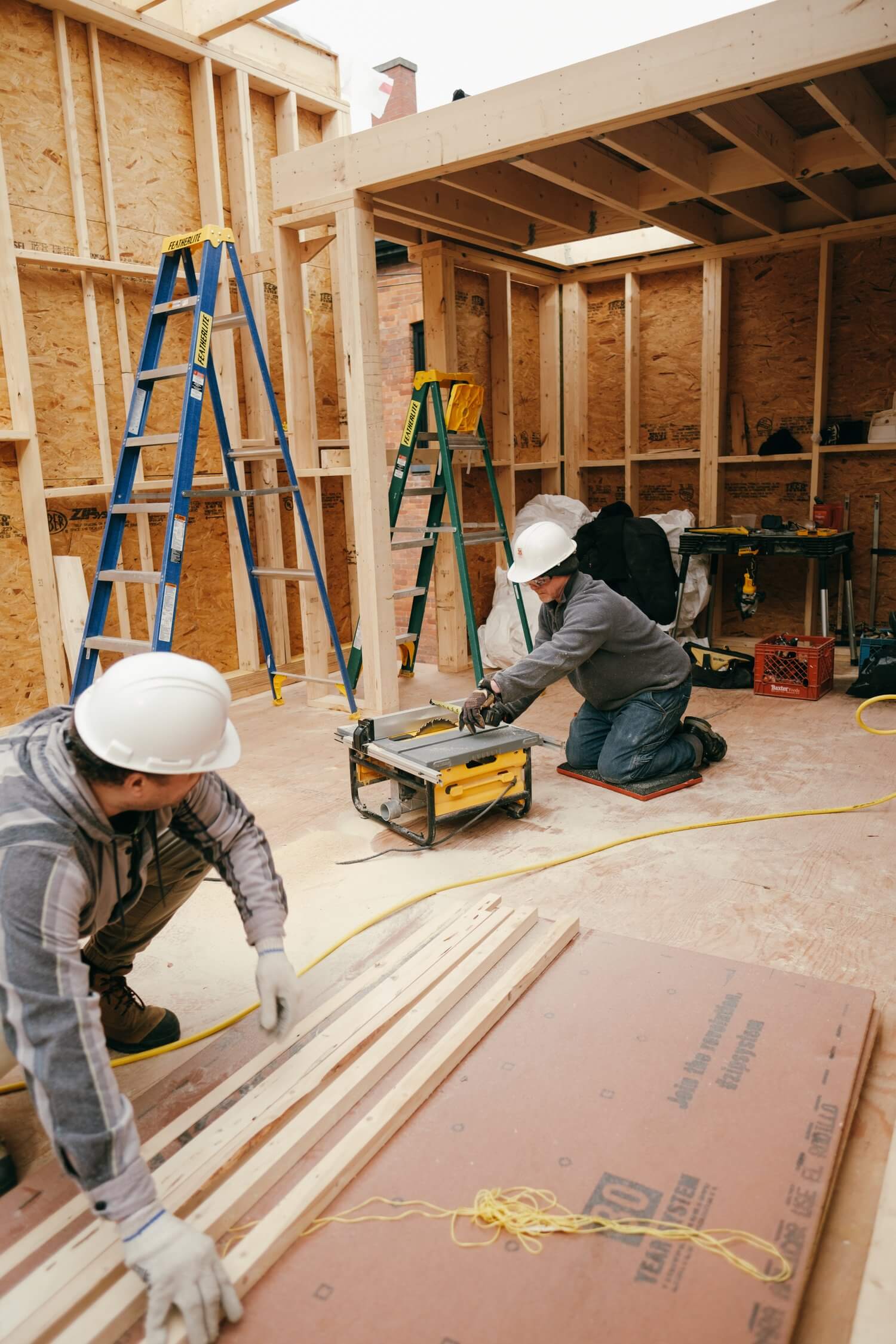
The project’s modesties are also its greatest strengths. The simple, efficient materials and compact yet generous spaces make for a rational yet environmentally conscious architecture, while the as-of-right regulatory context and the elegant embrace of inexpensive finishes advances the nascent local aspiration to transform the city through “citizen-developers.” In its ordinariness, the Little Blue House lends scores of Toronto homeowners an attainable aspiration to weave gentle density and dignified new housing into the urban fabric.
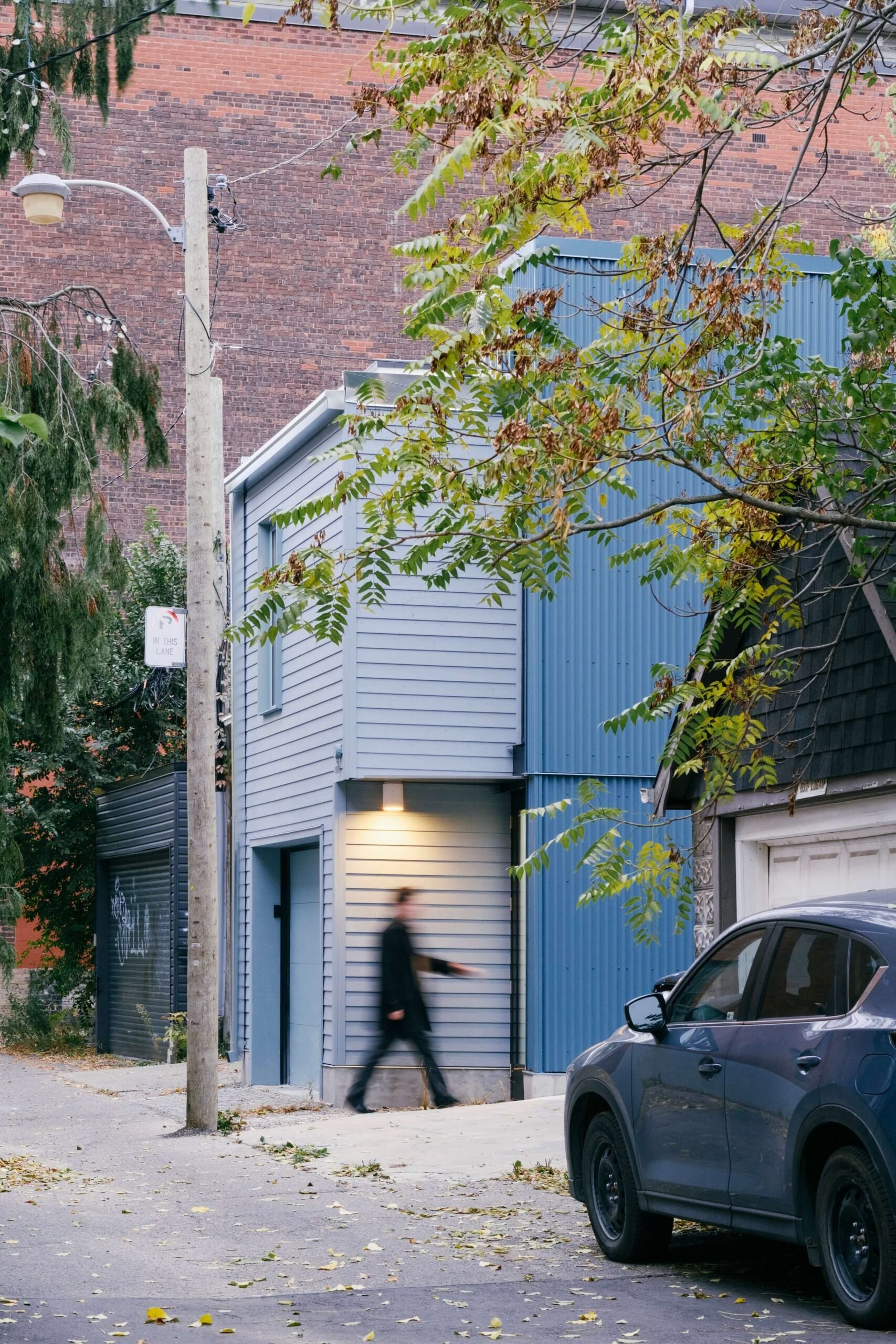
A Little Blue House Meets a Toronto Laneway
Designed by local practice Make Good Projects, the simple and relatively inexpensive east end home offers a precedent for gentle density.
