
As more people introduce laneway houses onto their properties, a type of visual switcheroo is becoming increasingly commonplace, in which traditional houses give way to surprisingly modern counterparts out back. Calgary’s central Crescent Heights neighbourhood is now home to one such fun example, although the two buildings in question still achieve a strong sense of harmony, too. Credit that cohesion to local firm Bold Workshop Architecture’s decision to stick to a consistent colour scheme. That said, while the lot’s original property uses red as an accent colour, the latest introduction goes all-in on crimson. “For the laneway, we basically switched the proportions,” explains principal Kayla Browne.

Sure enough, the retro design up front combines bottle-dash grey stucco with a red shingle roof, while the contemporary addition behind it embraces red-stained board-and-batten Canadian cedar siding. “I love the shadow lines,” Browne says of the rough-sawn material. “It adds a level of depth and texture to the facade, but it’s still clean.” Strengthening the home’s vibrant identity, its red dye job extends right through to its door and window frames. The lone divergence: a rectangular grey concrete prism that cuts through the building to form a garage.
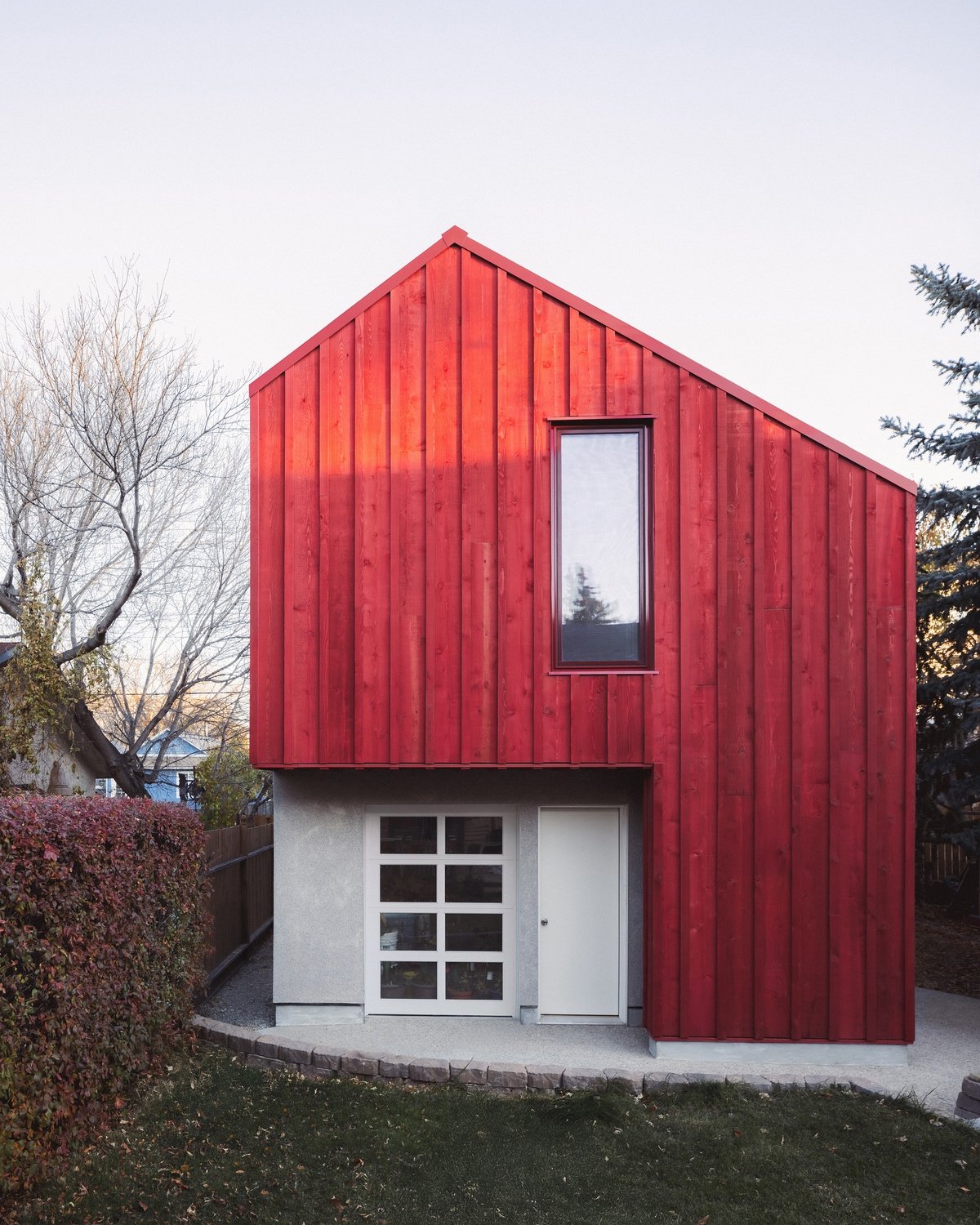
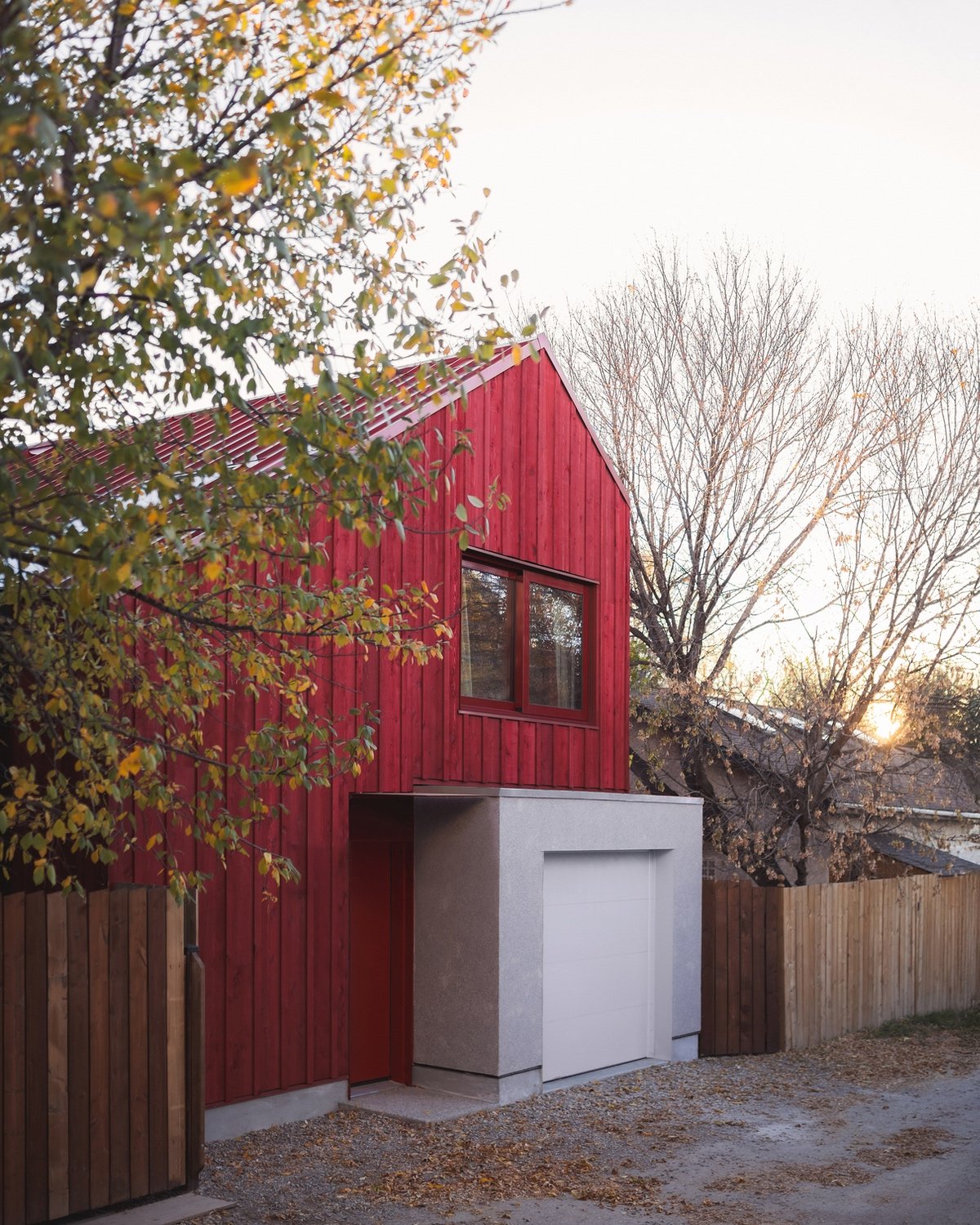
On both the front and back facade, this lower volume is slightly shifted away from the main part of the building. On the home-facing elevation, it is tucked in and sheltered by the wooden construction above. The concrete garage doubles as a workshop, so this front facade also includes a rolling door to make it easy to bring in materials or blow out sawdust. Meanwhile, on the laneway end, the grey block is slightly pushed out, with the main, wooden part of the building resting atop. It is the hummingbird-like shape of this rear facade that gives the project its name.
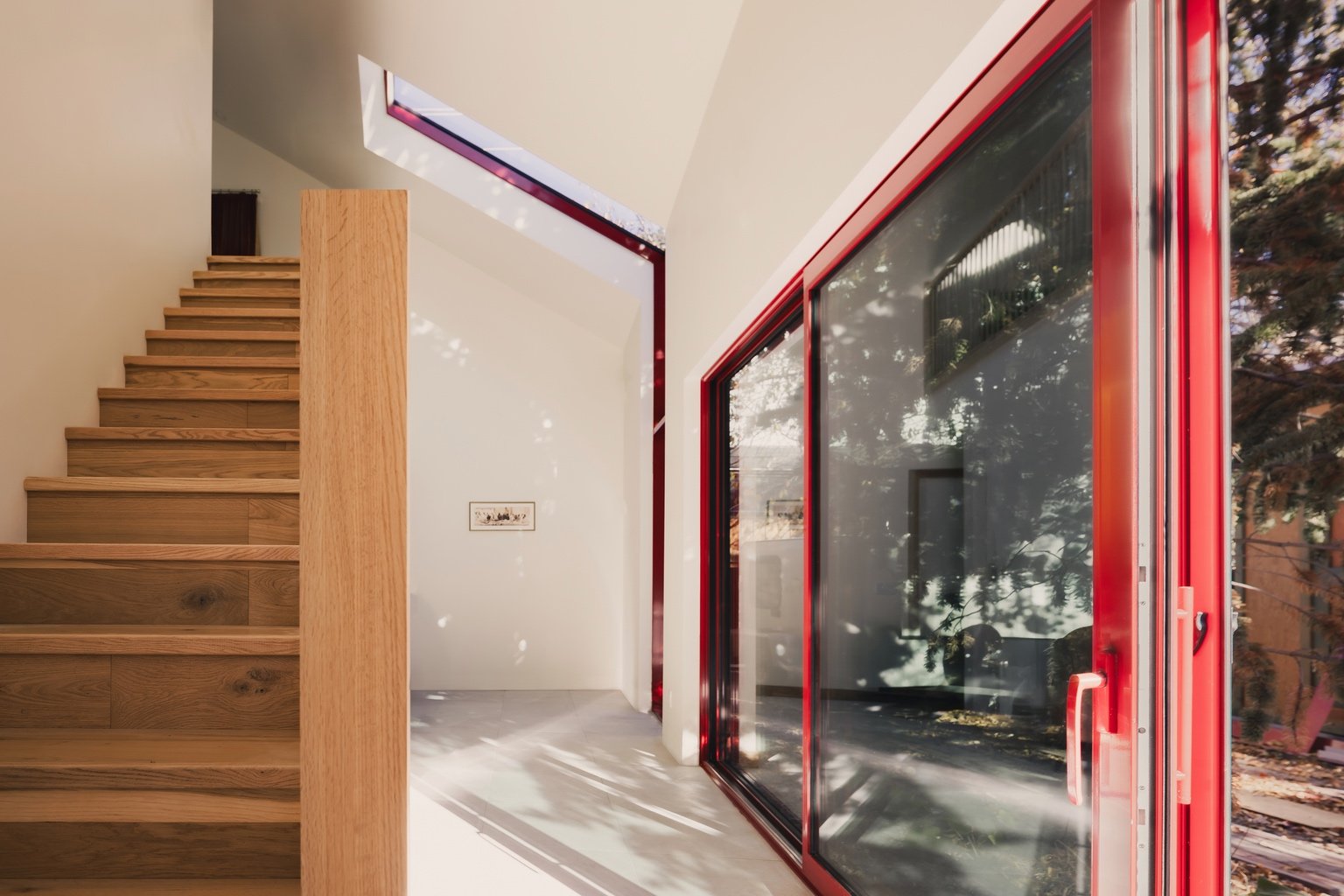
Indeed, the other defining aspect of the laneway home’s design is its unconventional geometry. While fairly compact on the side facing the home, the building flares out as it approaches the rear laneway. As Browne explains, this massing was designed to accommodate the site’s mature trees. “They’re beautiful conifers, but they did complicate things a bit,” she says. “It gives it this crazy trapezoidal shape.” Even more ambitious, the house incorporates a wall-to-ceiling-to-roof window that creates a perfect view of these trees. “Drawing it was the easy part — putting it together was the hard part,” says Browne, who credits Thermal Aluminum & Glass for executing the inventive triple-pane solution. “There was only one company in the city that would price the trapezoidal window and do red windows,” she said.

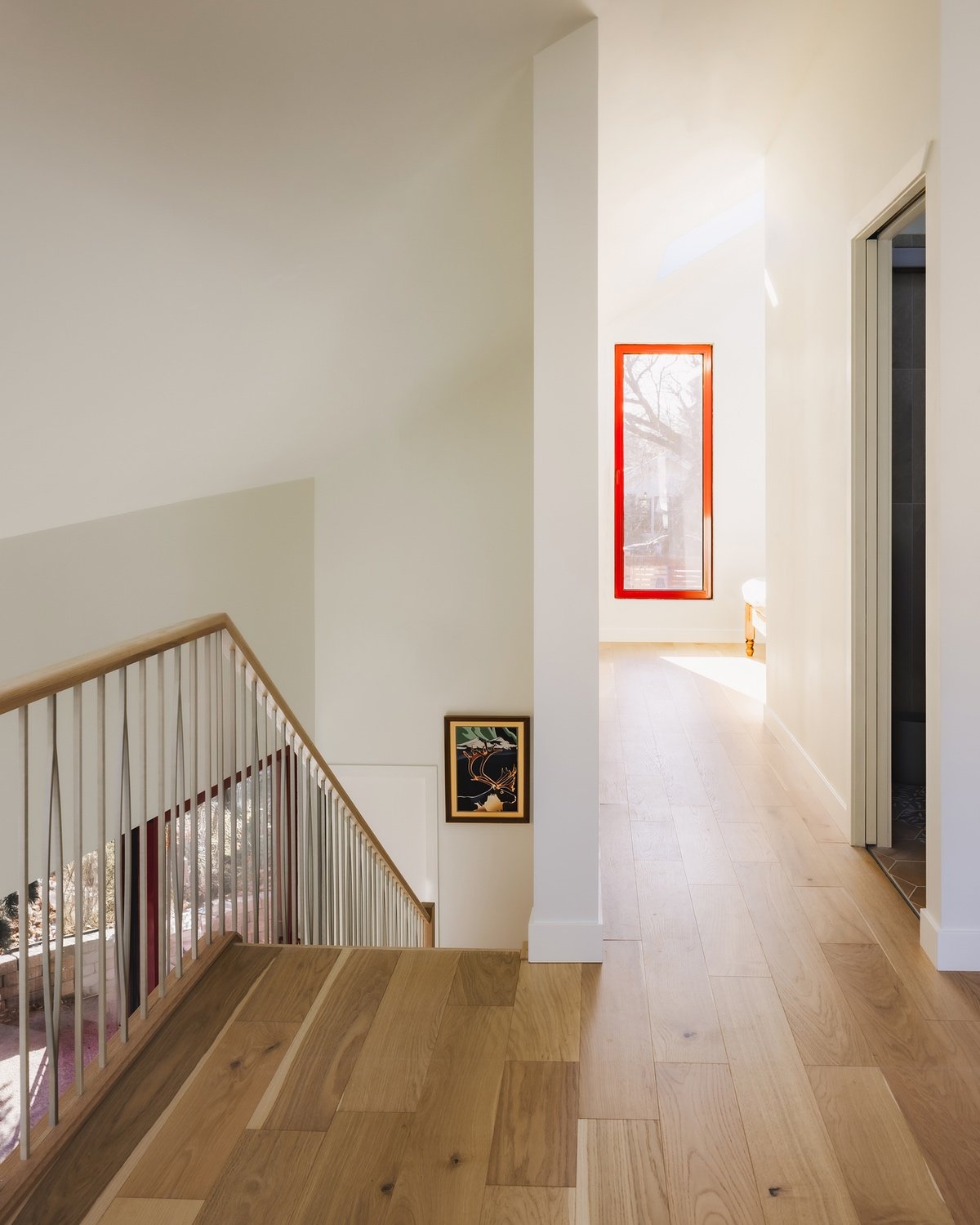
Adding to the project’s abundance of natural light, the upper floor features four Velux skylights — two in the living room, and one each in the bathroom and bedroom. “As someone who sleeps in, I wouldn’t love that. But they’re early risers, so they’re okay with it,” says Browne with a laugh. While window placements in laneway projects can sometimes be tricky to navigate, Browne says that, beyond the trapezoidal aperture’s architectural gymnastics, things were actually fairly straightforward. “The bedroom looks out to the main house, but that building only has pretty modest windows and there are some trees in between them, while the living space faces the big trees on the side of the yard,” she says. “So there weren’t really any big privacy concerns.”
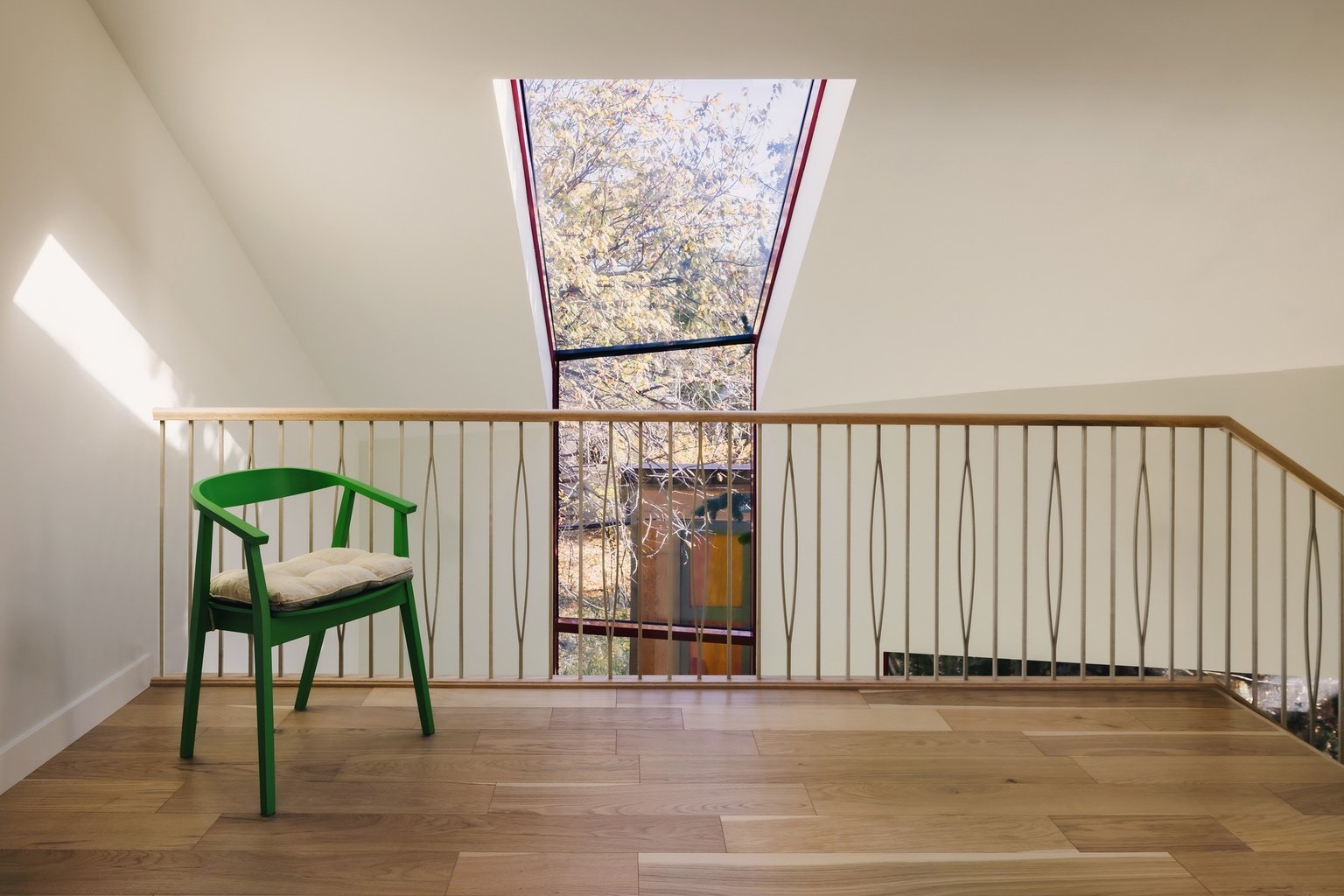
While most of the project embraces modern minimalism, the upstairs balustrade is one moment of subtle ornamentation. “I was actually surprised by how modern these clients wanted to go with the rest of the project, because they’re from the U.K. and their natural aesthetic is more towards Arts and Crafts,” she says. “But they really wanted something more decorative for that feature, and they found that off the shelf based on a sketch that I’d done with balustrades.”
Otherwise, the detail that she’s most proud of is the building’s hidden downspouts. “On one side, we furred the wall out the thickness of the downspout with a double rain screen, and then we tucked it in there behind a piece of board that can be removed if you need to access it,” she explains. “On the other side, we did the same thing but it’s actually flush and exposed in line with the stucco below.”


For Browne, the project is the latest in a series of laneway builds. (In fact, the project kicked off thanks to a newspaper article spotlighting another Bold Workshop Architecture laneway project that Browne had originally designed and built for herself and her husband.) While she appreciates that the city’s zoning and approvals process has become much easier since her first laneway initiative, she’s on a bigger mission to bring more density to Calgary’s urban landscape — and her next goal is to convince the community to get on board with missing middle projects. “We work on self-development projects, and our next one is a tear-down that will introduce a new, very contentious 16-unit building,” she says. Hummingbird Laneway might not add significant housing supply to the city (the owners currently use it to house visiting friends and family from the U.K.), but with any luck, its fun visual identity might just help earn support for Bold Workshop Architecture’s even bigger — and bolder — ambitions.
Bold Workshop Architecture Lives Up To Its Name With a Calgary Laneway Home
A secondary suite picks up the colour palette of the primary property up front — but adds its own supersaturated spin in the process.
