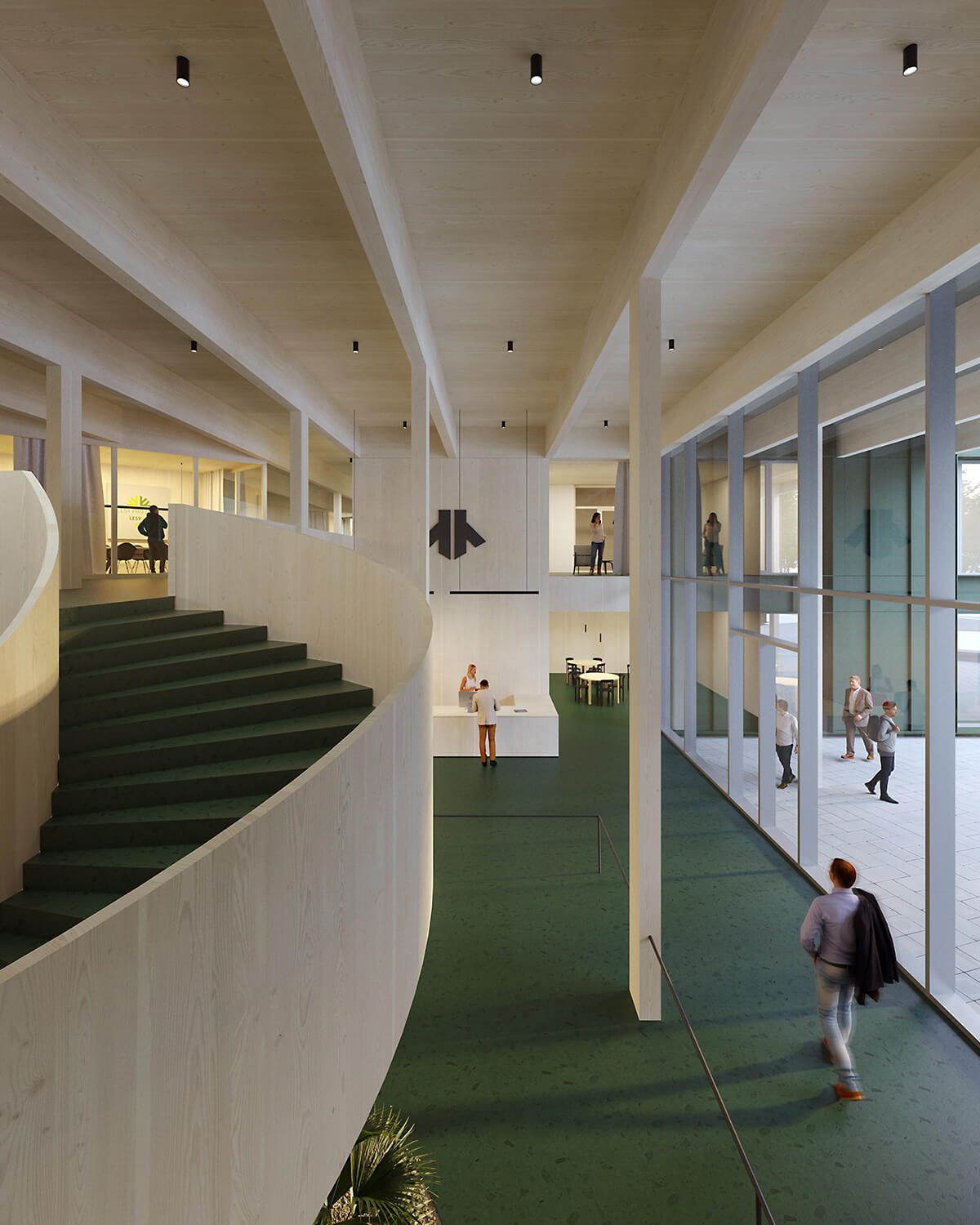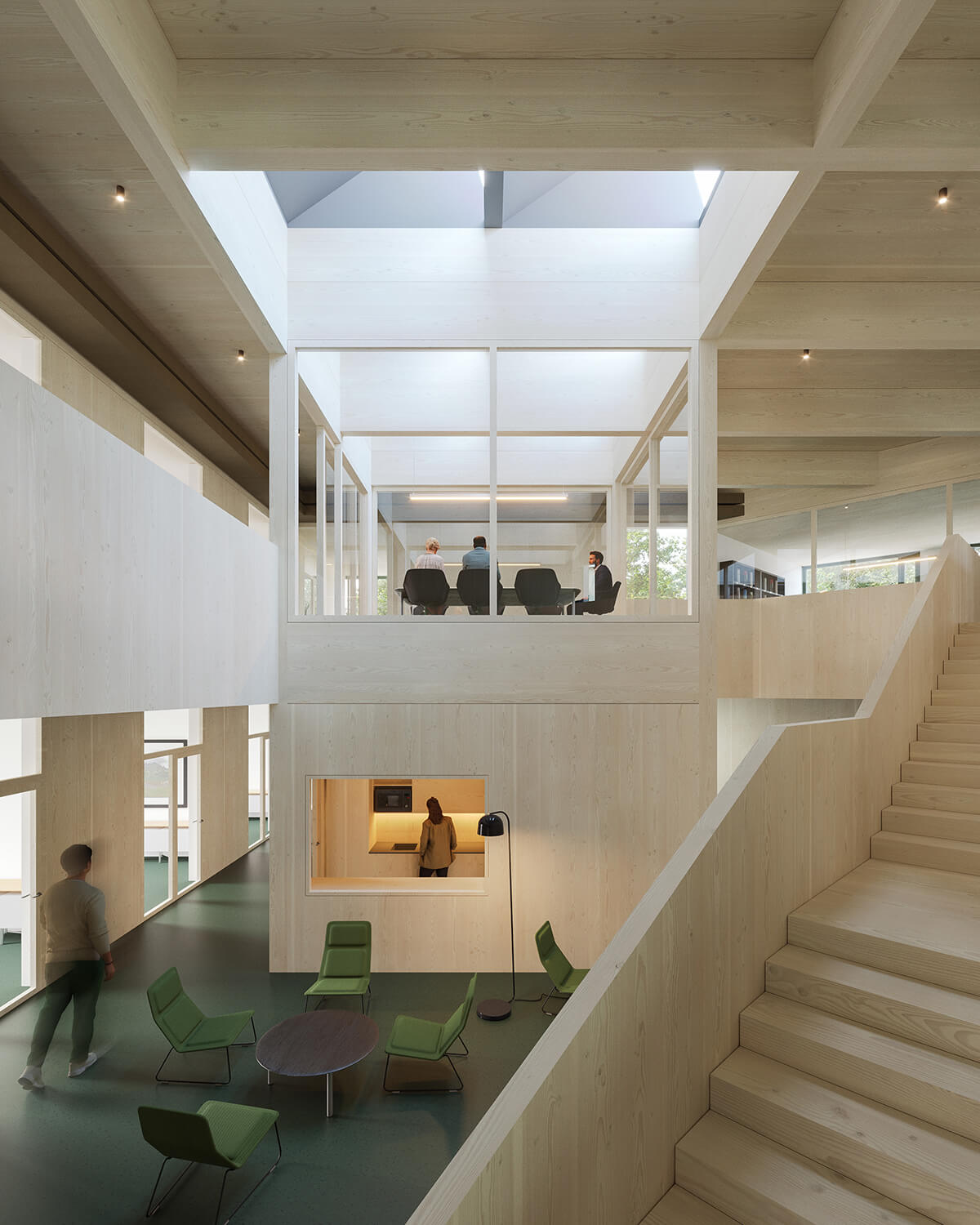
With its soon-to-be-constructed headquarters for the Czech National Forestry in the city of Hradec Králové, local architecture firm Chybik + Kristof (CH+K) aims to deliver more than just a thoughtfully designed space — it hopes to drive legislative change that embraces large-scale timber construction throughout the
country. “At the moment, timber buildings in the Czech Republic remain rather a marginal presence, most commonly in the form of houses,” says co-founding architect Ondřej Chybik. “The realization of this scale could serve as a precedent, hopefully helping to streamline regulatory approval processes for future timber buildings.”

To reflect its commitment to promoting and supporting Czechia’s domestic forestry industry — which constitutes more than 30 per cent of the country’s land — CH+K applied the Lesy sobĕ (or “forests for themselves”) approach, an ethos that “emphasizes the use of local forestry resources to benefit domestic industries and the national economy,” says Chybik. “Instead of exporting raw timber for processing abroad, this principle encourages value-added wood production within the Czech Republic.”

Replacing the current 50-year-old building, which fails to meet modern energy-efficiency standards, the administration’s new office will be built nearby and span 12,000 square metres across five elongated two-storey wings that radiate out like a root network from a central main hall. Surrounded by forest, the individual but connected volumes (each containing departmental offices with collaboration zones, workshops and areas for individual-focused work scattered throughout the central spaces and intersections)
will employ three wood-construction methods: glulam trusses for the large-span structures; CLT panels for the ceiling slabs, modular components and railings; and a two-by-four system for the walls. A carefully calibrated and balanced ratio of windows to solid metal facade elements will optimize thermal performance and daylight penetration to maintain a stable interior micro-climate. Vegetated rooftops on each wing will retain and recirculate water for gardens dotted across the campus. Greenery courtyards between and surrounding the modules will extend usable space for the employees to the outdoors while also creating a public-access forest park for the city’s residents to enjoy.

While low-slung and modest in design, the five-winged headquarters — dubbed “Forestry in the Forest” — will become the largest wooden structure in the country and provide an optimistic blueprint for building with home-grown and low-carbon materials.
A Czech Office Makes the Case for Timber Construction
A new office by Chybik + Kristof provides an optimistic blueprint for building with home-grown and low-carbon materials.
