
In Denver, Colorado, the RiNo neighbourhood — named for the River North Art District, which sits along the South Platte River, and not for the lumbering mammal — has always leaned into the industrial, even in recent years, as it evolved into a burgeoning creative hub. Its former factories still basically look like warehouses, though many now have buzzing cafés, shops and restaurants tucked within. But a new 16-storey residential building, One River North, has brought something unexpected to the area’s skyline: nature.


The inspiration suits Colorado’s wider landscape, and was always the vision for developer Kevin Ratner. From the start, he longed to commission MAD Architects — founded by Ma Yansong — to design the urban parcel. (Davis Partnership Architects also contributed as the project’s executive and landscape architect.) “I’ve been a fan of MAD’s work for a long time,” says Ratner. His company, The MAX Collaborative, is named after his grandfather, Max Ratner, who helmed a previous real estate developer, Forest City, in the 1920s. Among its many projects: the conversion of Denver’s former Stapleton International Airport into a new urbanist neighbourhood (now known as Central Park) in the late 1990s and early aughts. One River North builds on that legacy. “What really attracted me to MAD is the organic nature of what Ma does,” Ratner says.
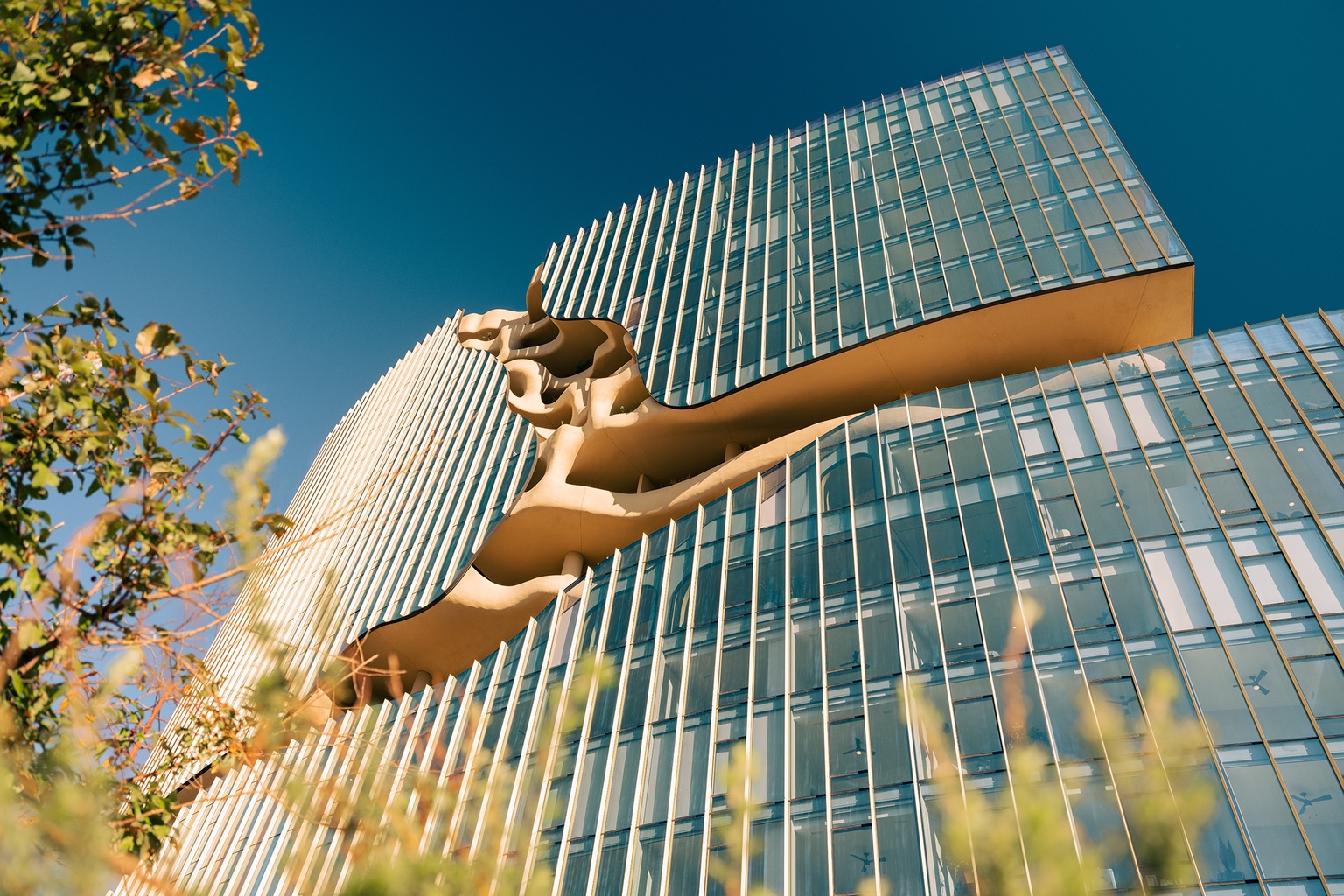
Wilderness-as-muse is a bit of an architectural calling card for Yansong, whose global firm designed this project from its L.A. office. “We always talk about nature and how architecture can create connections to it,” he says. His favourite element of the RiNo building is the northwest facade, where MAD designed 1,207 square metres of terraces meant to echo a slot canyon after decades of erosion. But unlike some of Yansong’s other projects that have more organic shapes throughout (such as the Harbin Opera House, which curls in on itself like a snake in repose), One River North hews closer to a traditional tower in many respects. “We have columns, we have a curtain wall…It’s a very functional organization,” he says. “Then we carve this organic negative space out. Of course, I say the canyon is special, but it’s special because we kept the rest of the building very rational. We need both. It’s this dialogue in two different languages.”
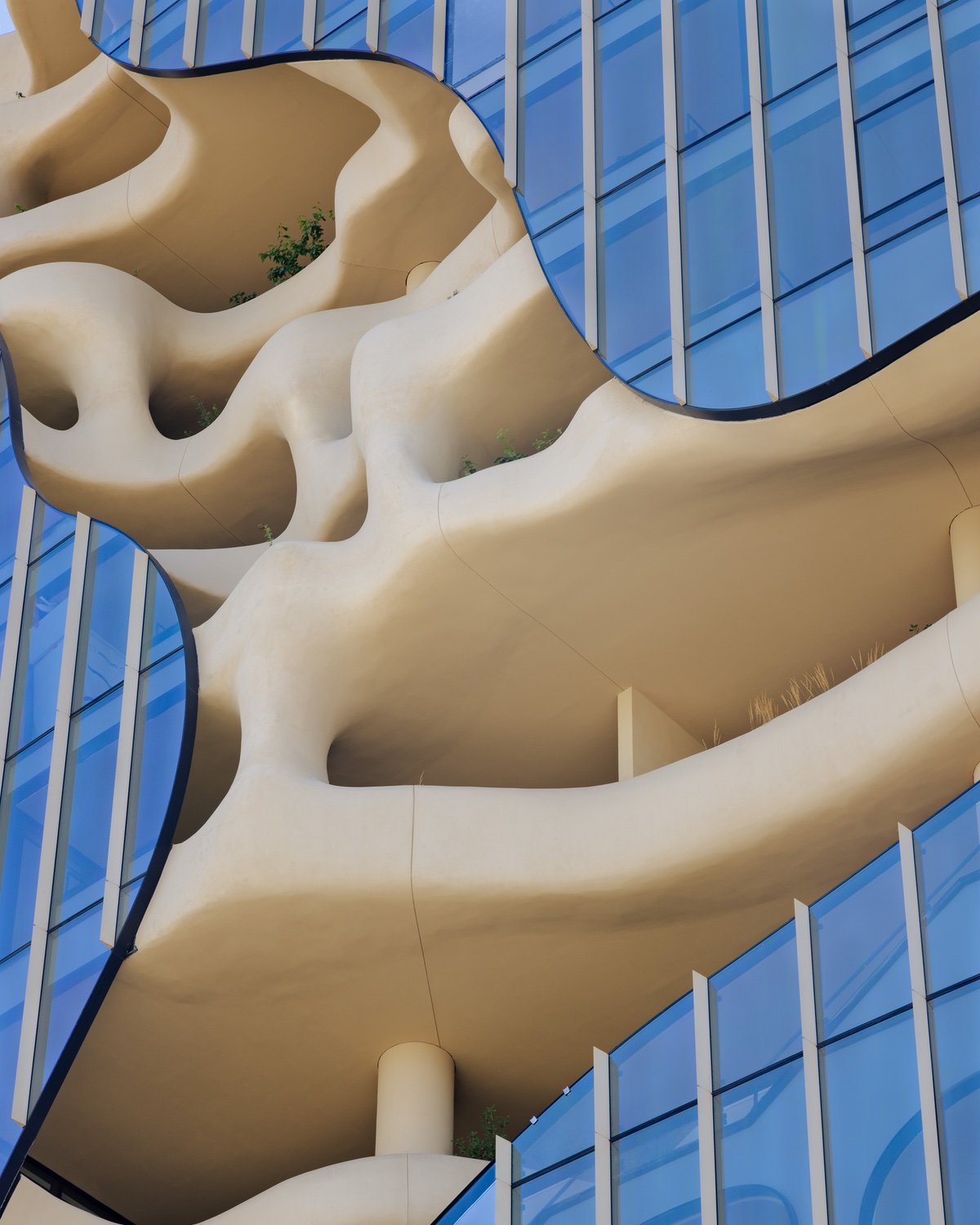
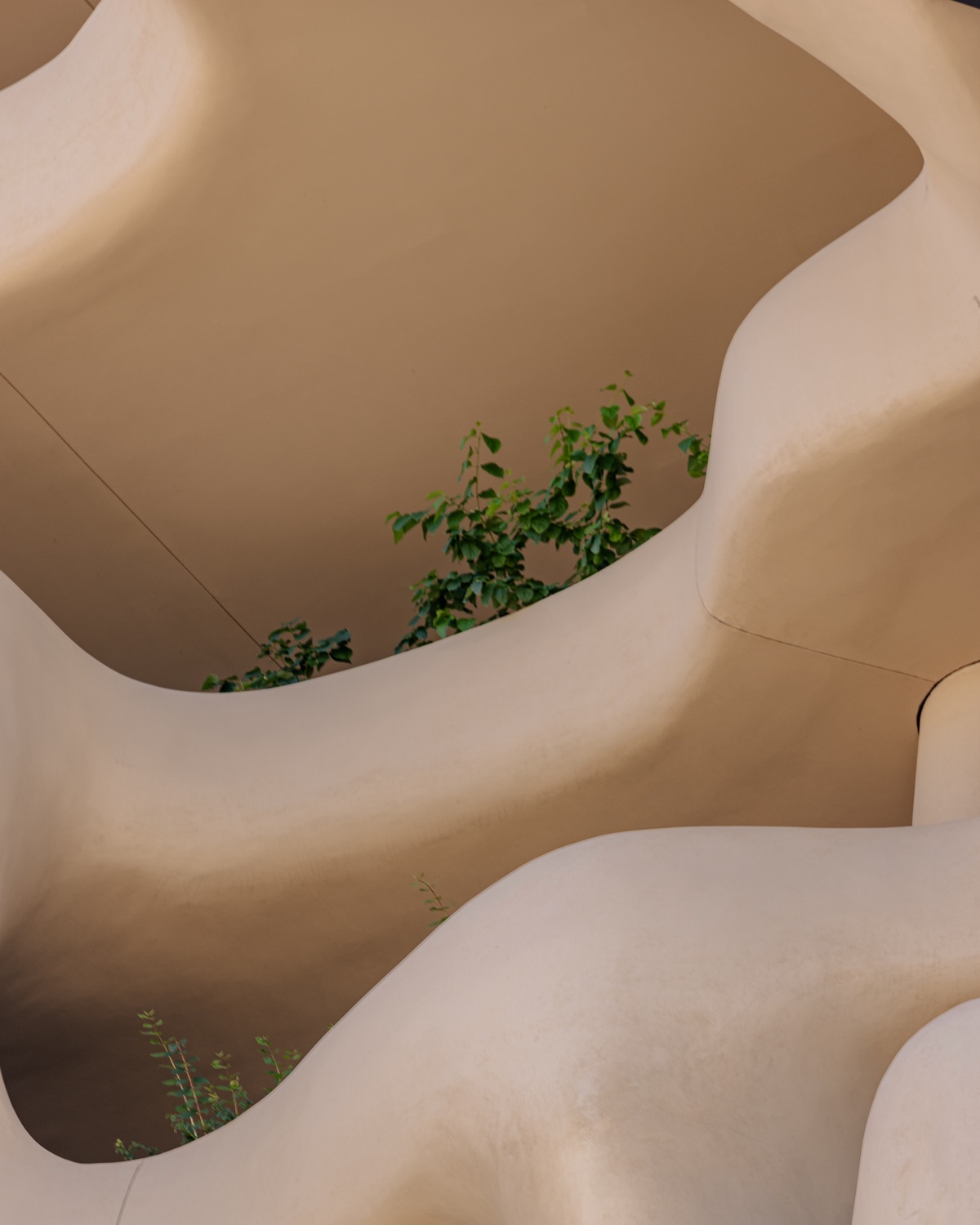
To create the canyon’s exterior, MAD considered materials like glass fibre reinforced concrete but eventually landed on plaster (applied here atop a substrate of rebar and mesh). “It’s more often used in theme parks,” explains Jon Kontuly, the firm’s project director. The contractor, KHS&S, took the design model and tessellated it into a series of blocks each measuring roughly two cubic metres, allowing the pieces to be easily moved on site by just a pair of workers. The blocks were then fastened to the structural slab and joined together like the squares of a massive quilt. “Everything is basically automated, and that’s how we’re able to get a very good fidelity between our design and the finished product,” Kontuly says. The outcome allows people to feel enveloped in the space. “With other material options, you’d have a lot more joints. We really wanted people to be transported to nature.”
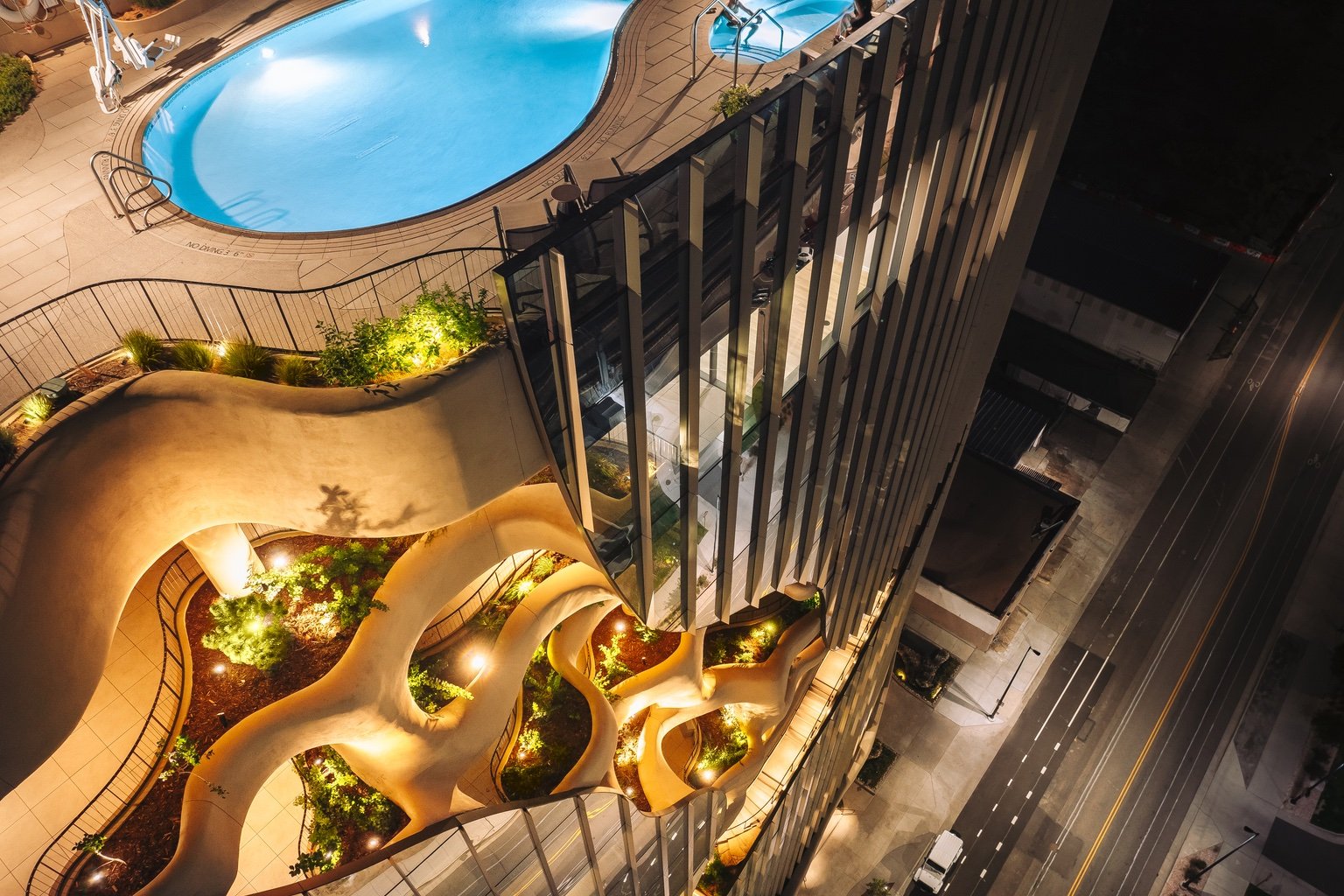
While the building’s 187 rental units are set up like standard apartments, a lucky few boast spectacular sightlines through the organic shape of the canyon wall and to the mountains beyond. Wellness options also abound on the premises, including a 650-square-metre rooftop with a pool, spa and garden. In one of the retail spaces on the ground floor, a health club, Beem, will offer light therapy treatments and an infrared sauna.
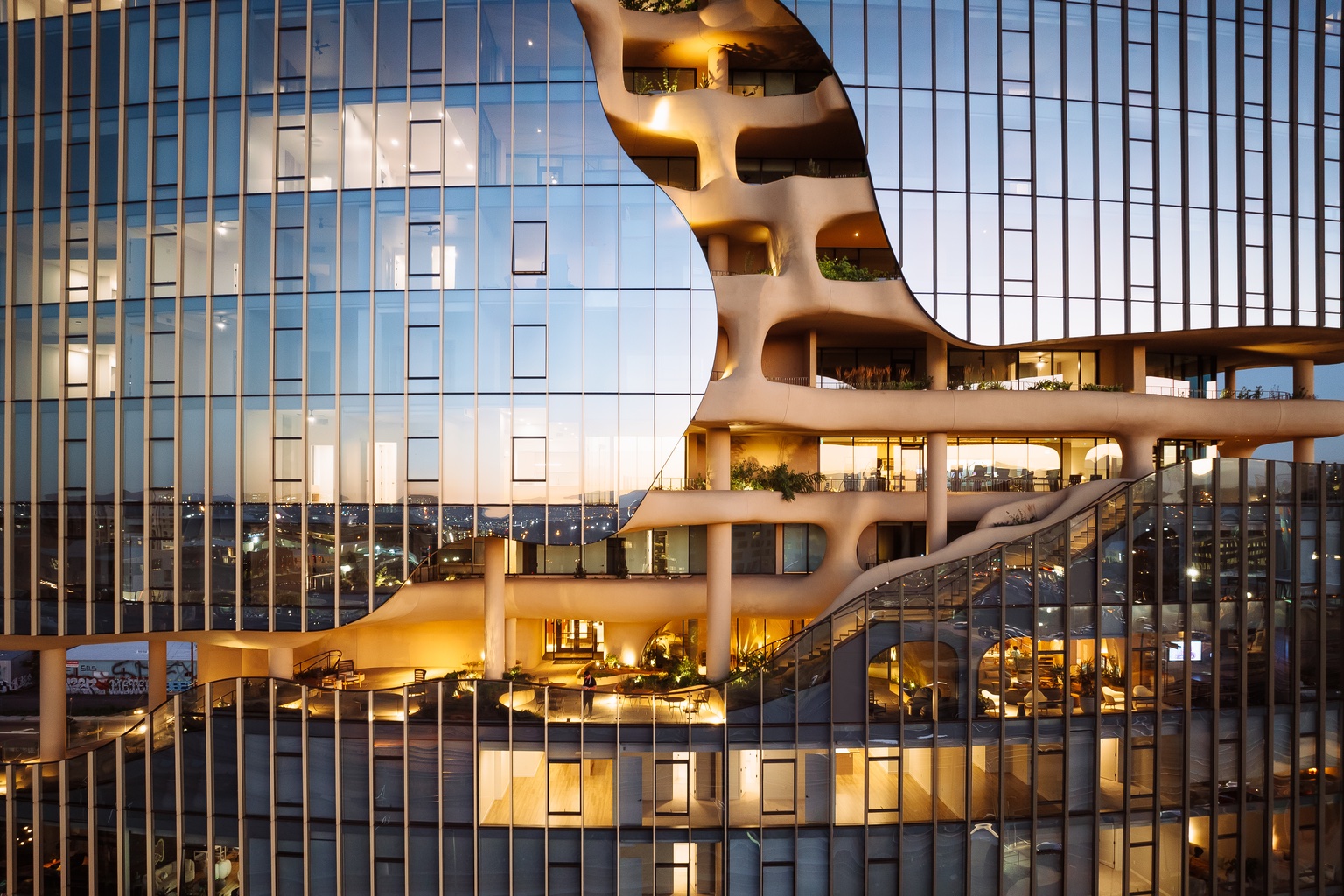
“People know this is architecture — this is not a fake natural space,” Yansong says. “But the spiritual quality of that space can still remind people in general that they’re part of nature. The human body is a part of nature.” And now, flora and fauna have moved in — no lease required. “I was there the other day, and it was very exciting because the plants are actually growing in, and I saw that there were ladybugs and praying mantis,” says Kontuly. “With the plants and the insects and everything, it becomes alive.”
Blazing a Trail
One River North’s vertical landscape (by Davis Partnership Architects) draws from Colorado’s various biomes. Here are the environments that inspired the different levels of the building’s canyon, plus a few plants you can expect to find in each.
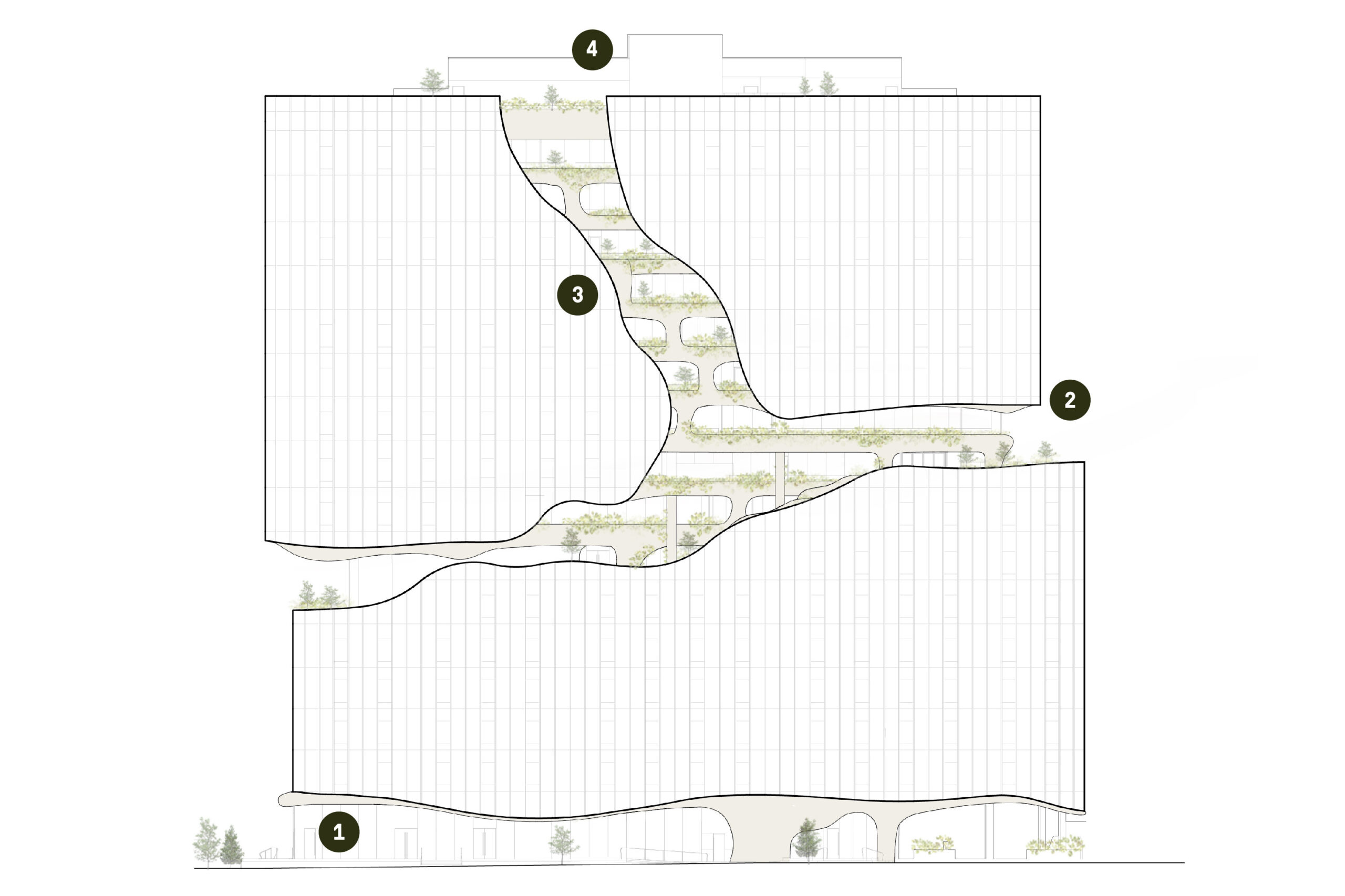
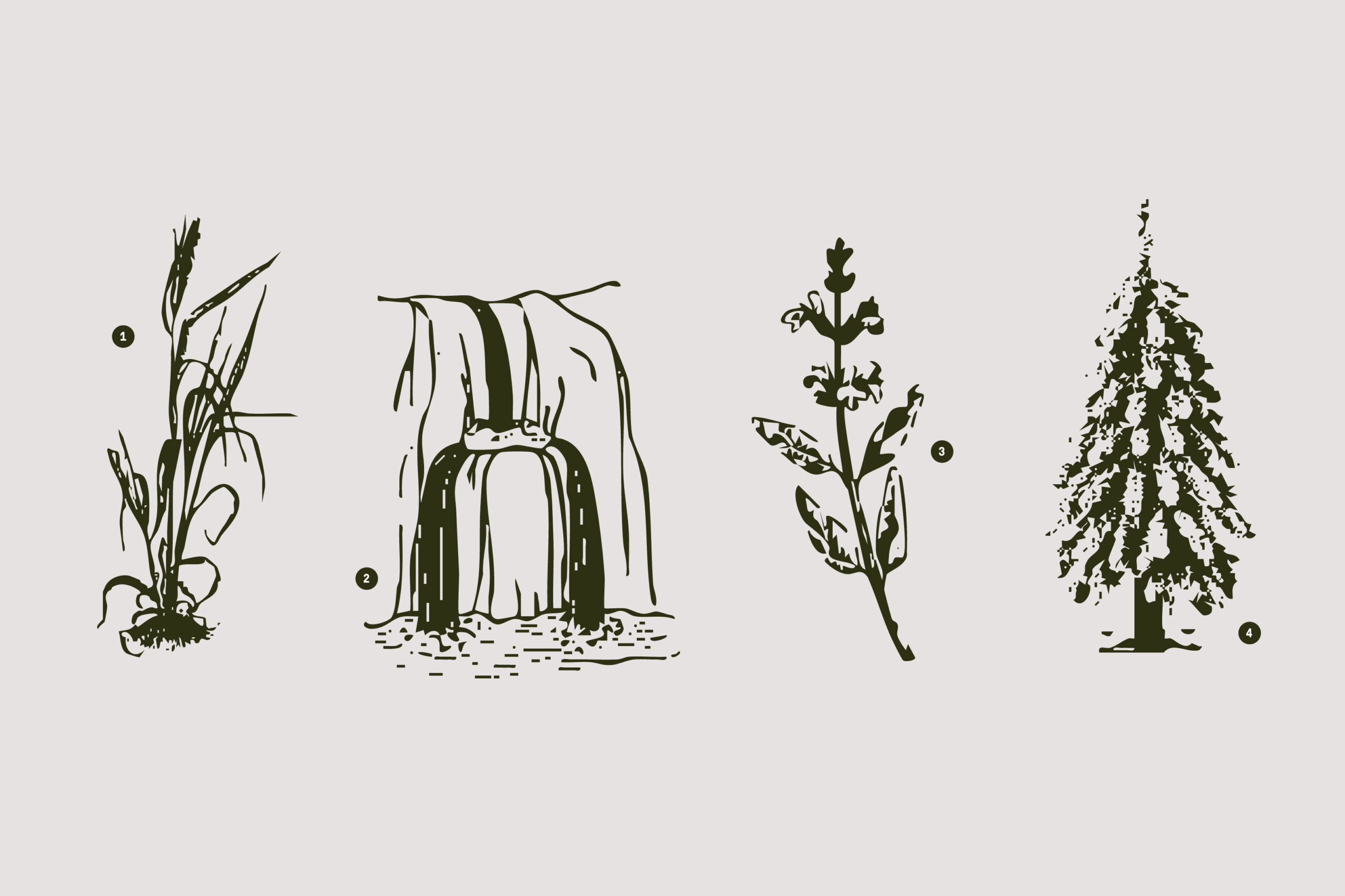
1. Floor 1: The Foothills
A semi-arid grassland with plantings typical of the Denver metro area
2. Floors 6–9: The Trail
A semi-arid shrubland area defined by native grasses, currant and sandcherry — plus a cascading water feature
3. Floors 10–16: The Canyon
A pinyon–juniper woodland zone filled with creeping mahonia, sumac and leadplant
4. Rooftop: The Alpine Meadow
A subalpine forest region featuring clumping groups of pine trees, sedum groundcover and perennial flowers
A Denver Apartment Tower With A Built-In Hiking Trail
A canyon-like residential tower by MAD and Davis Partnership Architects uses wilderness as its muse.
