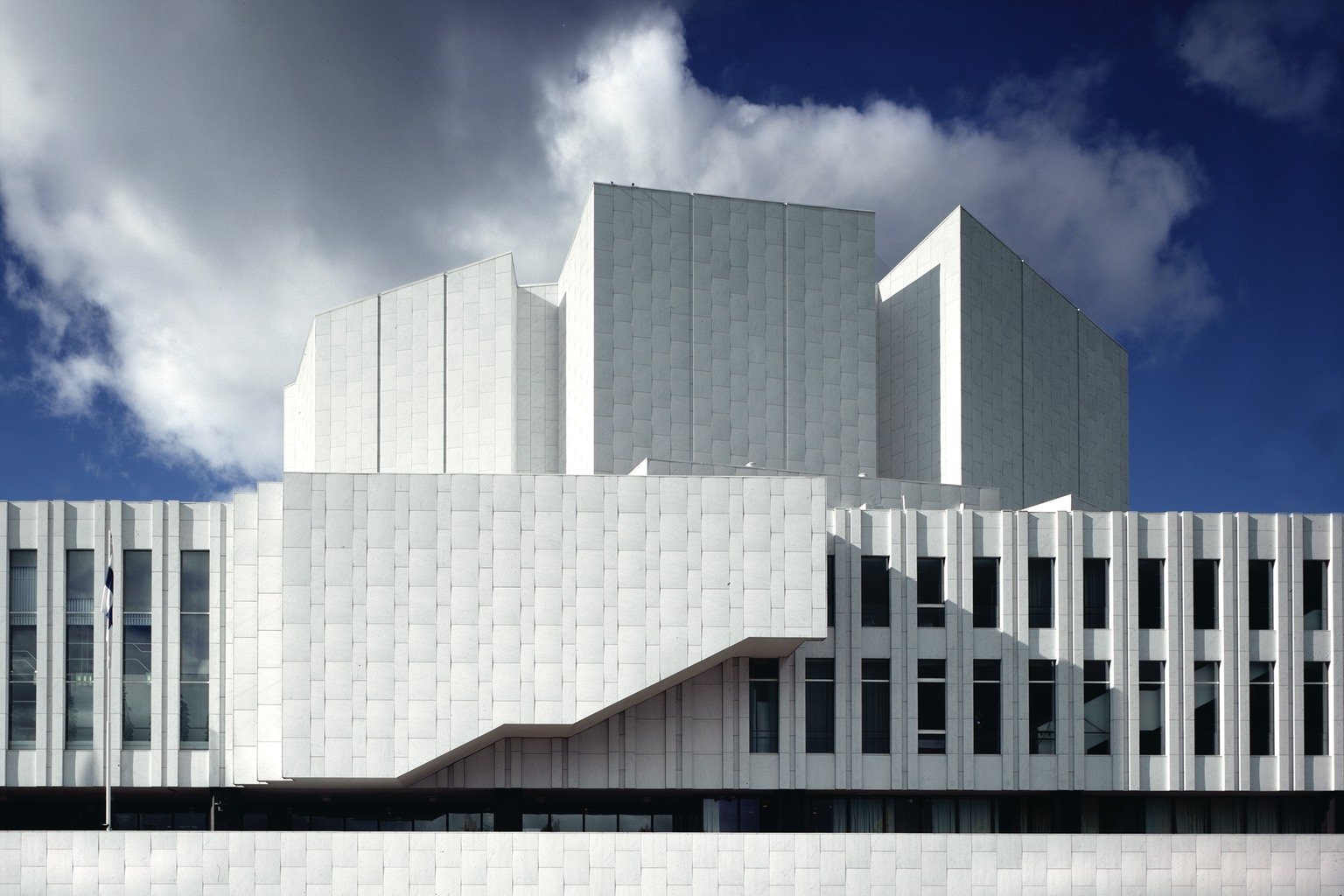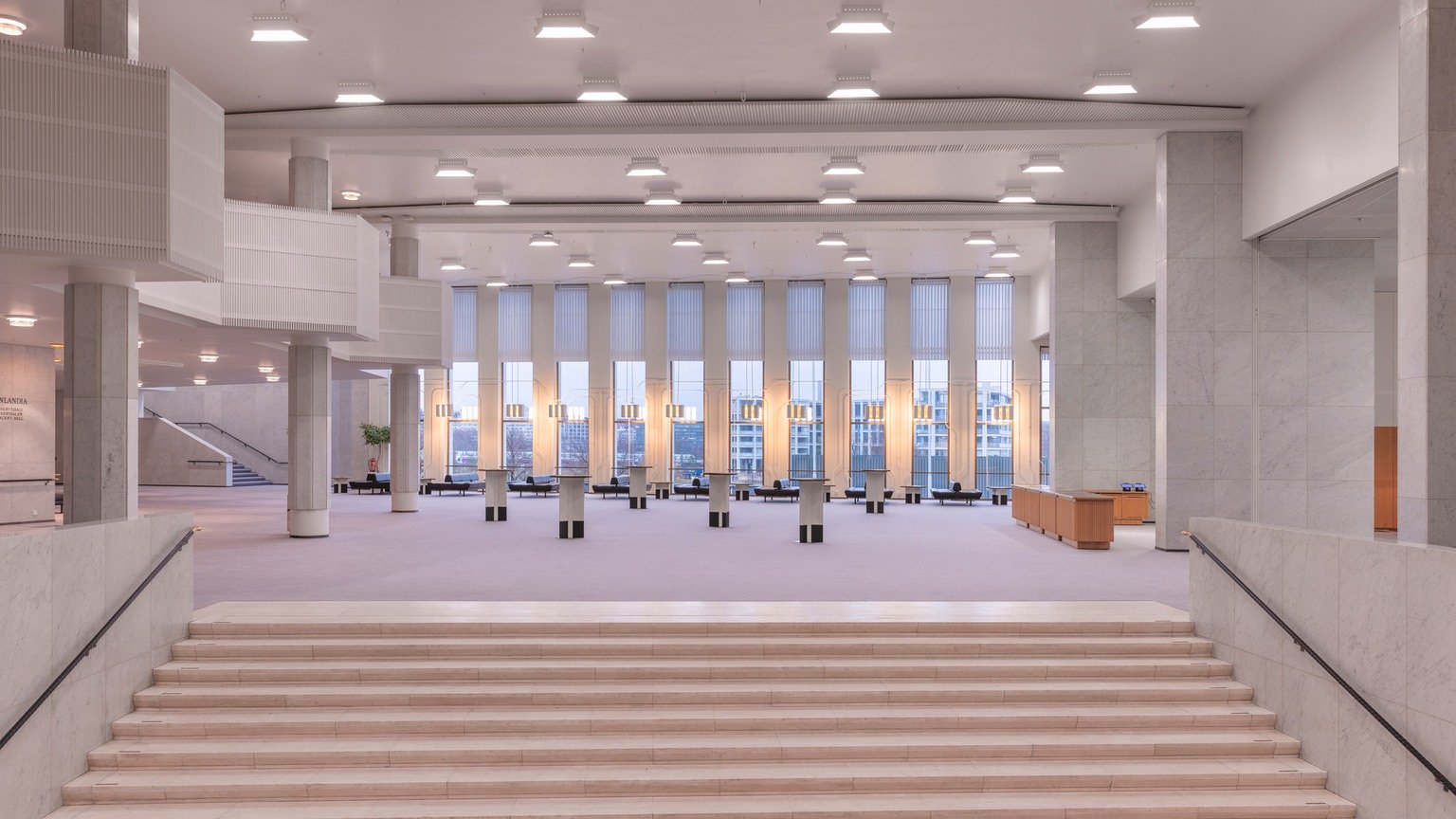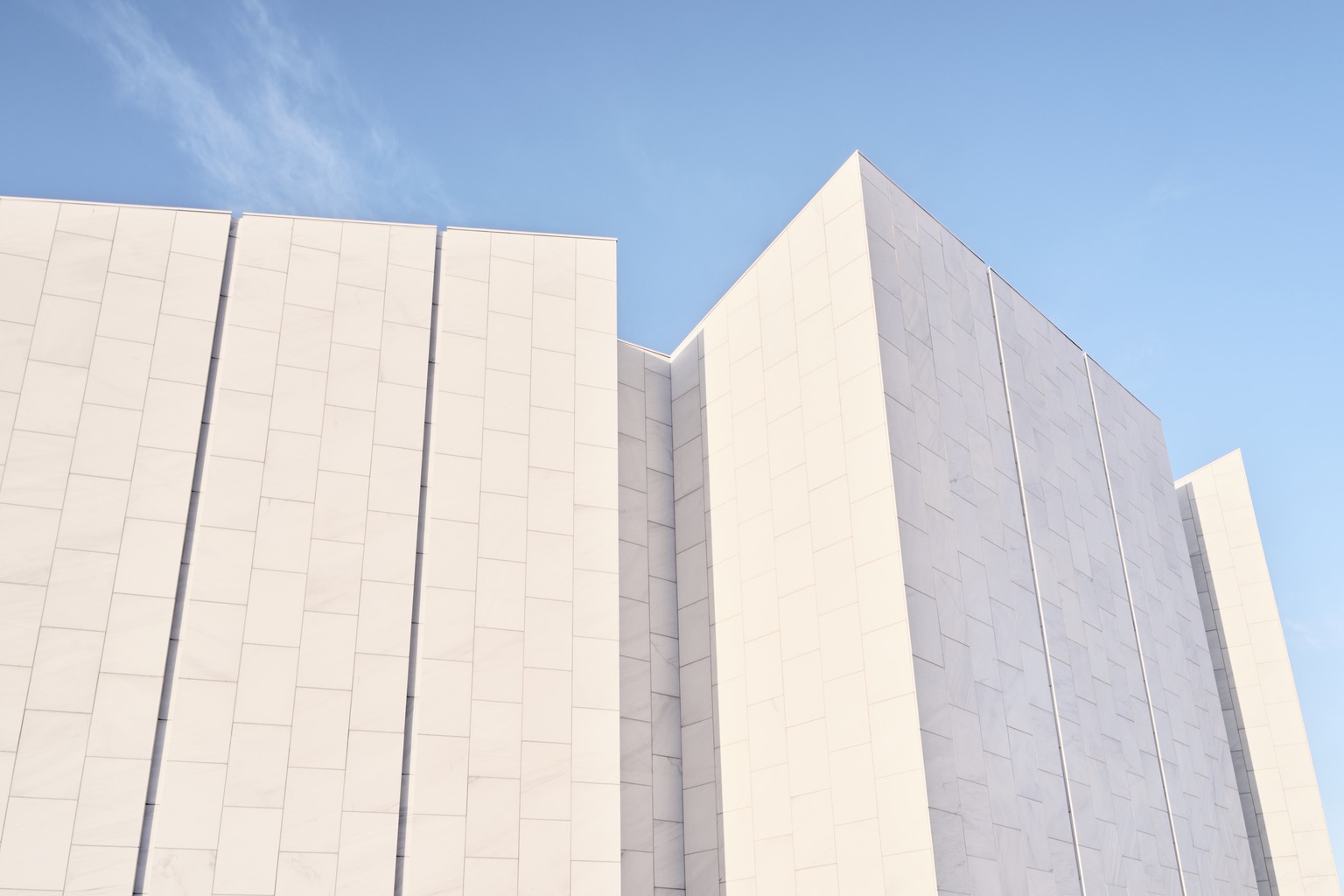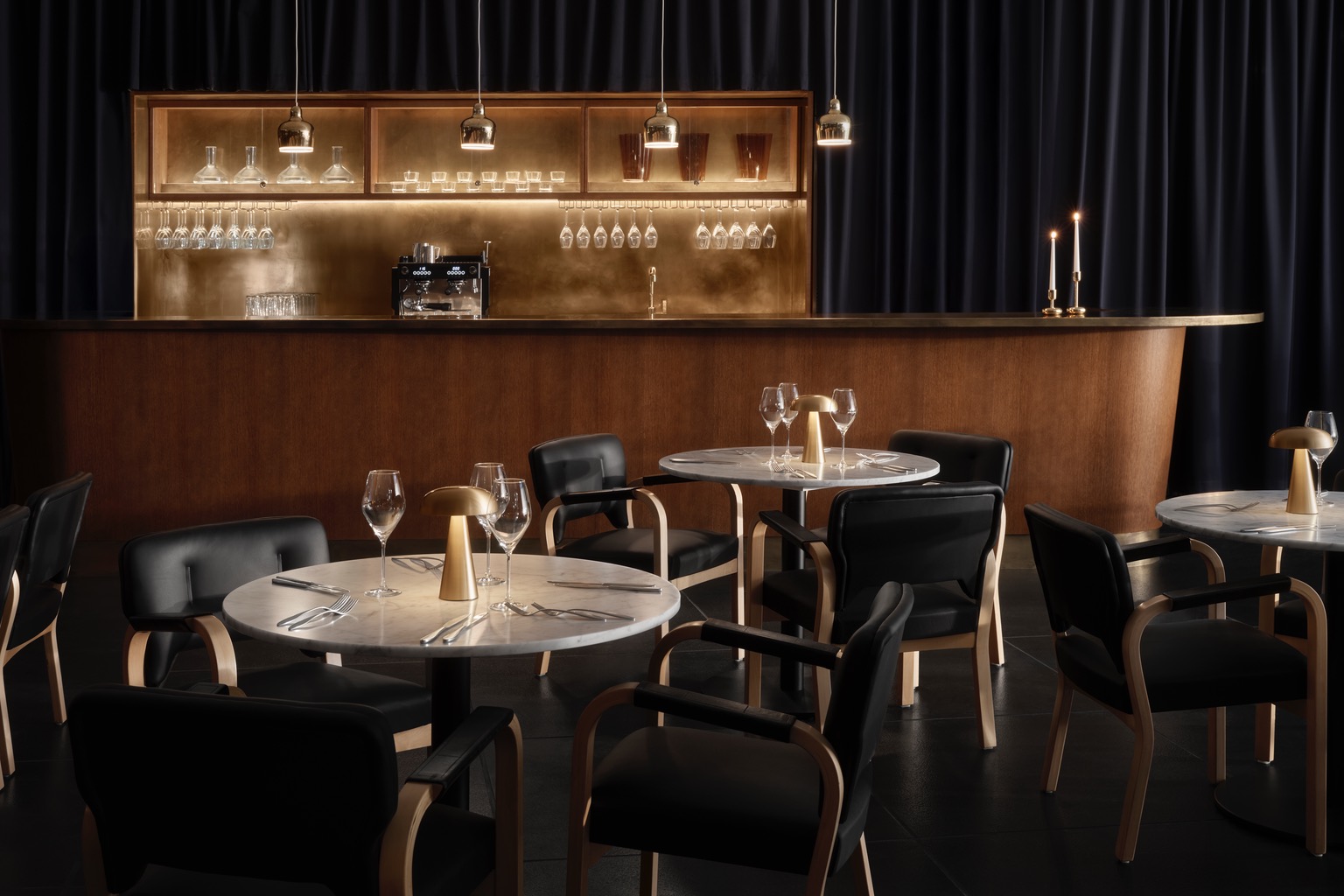
Fresh from the biggest renovation in its 53-year history, Alvar Aalto’s landmark congress centre and concert venue has emerged brighter and more accessible. The rebooted Finlandia Hall overlooks another recently overhauled Helsinki attraction — Töölönlahti Park — but the updates made throughout the building also prompt visitors to look back on design history. Here, Teemu Tuomi of Helsinki-based Architects NRT, who oversaw the project’s renovation, charts the evolution of a modern masterpiece.

1971
Back when Finlandia Hall first opened, its surroundings were very different. “There was no park at all, and there was a railway in front of the building,” explains Tuomi. The venue was to be the first of many significant public buildings to rise alongside the water according to a master plan designed by Aalto and commissioned by the City of Helsinki in 1962. “Aalto had big visions for the Töölö Bay area, and it was a major disappointment to him that those plans were never realized,” Tuomi notes.

Nevertheless, Finlandia Hall proved to be a great stand-alone success — so much so that various expansions were necessary. In fact, Aalto started designing the first addition (the Congress Wing, opened in 1975) before the main building was even finished. A ground-floor terrace was converted into an indoor events hall in the late ’80s, and a former ramp and covered parking area at street level at the back was glazed and turned into an events space in 2011. Over the years, the building has hosted everything from concerts by ABBA and Björk to speeches by Pope John Paul II and the Dalai Lama. It was also the site of the 1975 Helsinki Summit — a meeting of 35 world leaders, including then–U.S. President Gerald Ford and Soviet Union leader Leonid Brezhnev, that culminated in the signing of the Helsinki Final Act. The 10 principles outlined in the document are widely seen as having provided the impetus for the end of the Cold War.

2025
Despite the hall’s many gradual updates, its mechanical and electrical systems hadn’t been changed since the ’70s and, five decades in, had reached the end of their lifespan. One of the biggest jobs of the reno (which kicked off in 2022) therefore involved creating 1,200 square metres of new technical space underground, as well as an expanded and more efficient basement kitchen. A new service elevator assists with food and furniture transportation, while ventilation channels, water and sewage pipes and electrical cables were all replaced and upgraded. Some 2,150 original lighting fixtures, all designed for the project, were painstakingly repaired, cleaned and fitted with LED bulbs, and about 70 per cent of all doors and windows were repaired and re-used.

The most noticeable post-reno change is Finlandia Hall’s new facade, where some 11,000 Carrara marble panels have been replaced. Chosen for its references to ancient architecture and Italy — of which Aalto was an avid fan — and used both inside and out, the marble had not weathered well externally. “There was a big debate around this, as it’s the second time the marble has had to be replaced,” says Tuomi (the first was in 2000). The architects were tasked by the City to find a stone that would last at least 50 years. After researching various quarries, a marble from Lasa in the Italian Alps was selected for its durability.

“Perhaps the biggest change is who the building is now for,” says Tuomi. Before, Finlandia Hall was frequented largely by concertgoers or businesspeople attending a conference; now, it is open Monday to Saturday and much more accessible to tourists and residents — complete with a new restaurant, a design shop and a wine café with a summer terrace overlooking the water. Two former staff apartments have been converted into holiday lets and, beginning in June, in what was once orchestra dressing and storage rooms, a permanent exhibition will chart the creative and personal journeys of Alvar and his first and second wives, Aino and Elissa (both architects in their own right and a vital part of the Aalto story). The 2025 version of Finlandia Hall is still majestic, but it’s a far more public facing complex — and it’s all the better for it.
Now and Then: Helsinki’s Finlandia Hall Completes a Three-Year Revamp
Raising a glass to the Alvar Aalto landmark’s rich history, which includes visits from both ABBA and the Dalai Lama.
