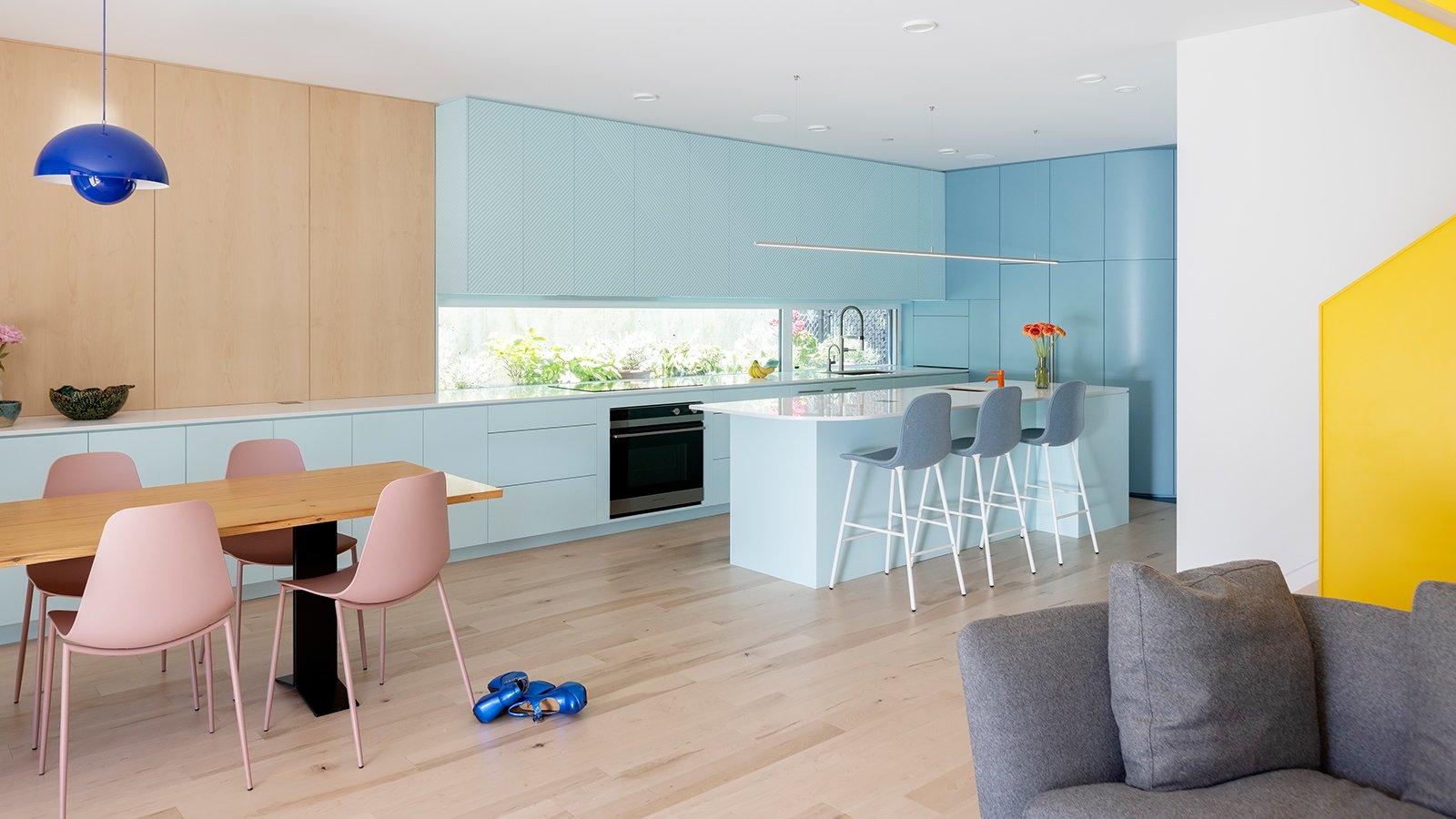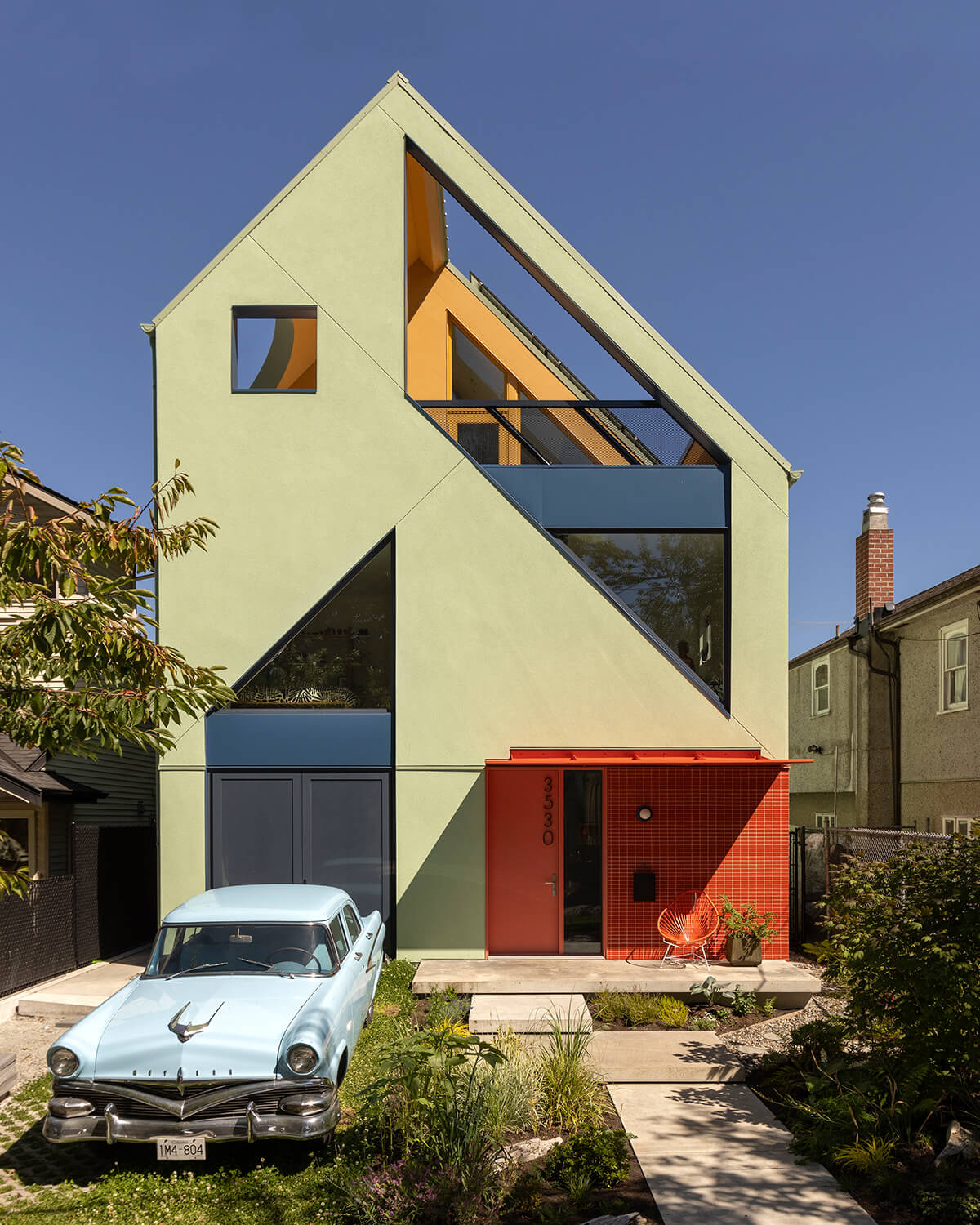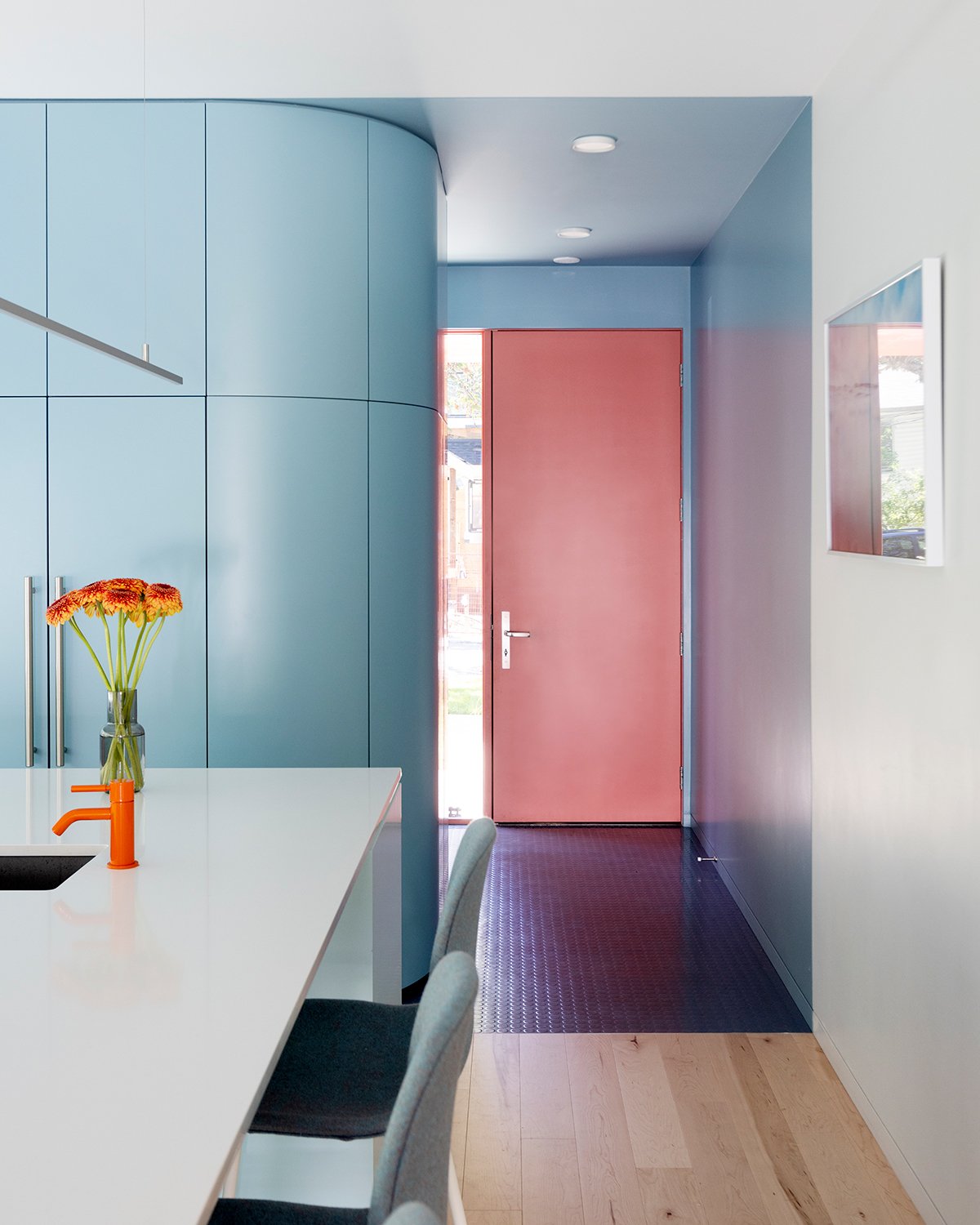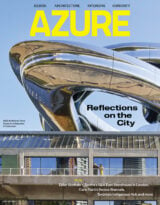
A rambunctious green home bursting with ideas, Fluevog House is what you get when the scion of a cult-favourite Canadian shoe brand (think: electric-hued baroque platform heels with witchy buckles) commissions a Vancouver architecture firm that embraces the full rainbow. For MA+HG Architects, whose past projects include the citrusy facade renovation of a multi-unit building and the pretty-in-pink redevelopment of a single-family house into a multi-gen residence, the simpatico sensibility permeated the collaboration. “We don’t prescribe a design to somebody; we set up a process that enables everybody to participate and a way to create a vision together,” says MA+HG principal Harley Grusko, describing what he characterizes as a “crazy democratic” methodology. Adrienne Rademaker, MA+HG associate, concurs: “Everything just kind of flowed.”

But first: the site. Adrian Fluevog (whose dad, John, launched the label in the ’70s) and his wife, Ali, had purchased a particularly narrow infill lot in an area close to Trout Lake with “really difficult, peaty soils.” Counterbalancing these constraints, a city policy encouraging sustainable construction provided much-needed leeway: If a home is designed to be net-zero, architects and builders are rewarded with greater zoning freedoms, from setbacks to building height. It gave the architects a licence to think outside of — or, more aptly, carve into — the box. “A lot of the massing came out of the zoning,” Grusko explains. “And the additional height enabled a more livable top floor while allowing for the stecep roof angle, which is optimized for the roof-mounted solar panel array.” A 260-square-metre, three-storey volume with dramatic, angular openings that don’t affect the thermal envelope, the final form epitomizes the firm’s dual focus on the science and art of architecture.

More directly, tailored shoe patterns informed the artistic side. “We have a diagram of how the house could be designed as an unfolded piece of material,” says Grusko. The colour-blocked interior features, from the powder-blue millwork (set against a Windsor blue Johnsonite rubber floor) to the sunshine-yellow staircase guard, coalesce into a happily clashing palette that feels rich without tipping into luxury. It was also predicated on readily available finishes and materials, even if every detail in the home, including the kitchen’s routed-pattern upper cabinets, is bespoke. “There were only certain colours that we could find, from what would be available off-the-shelf,” says Rademaker, “so I picked the weirdest ones.”
A Look Inside Vancouver’s Colourful Fluevog House
MA+HG customizes a Vancouver home for a family synonymous with a vibrant shoe brand.
