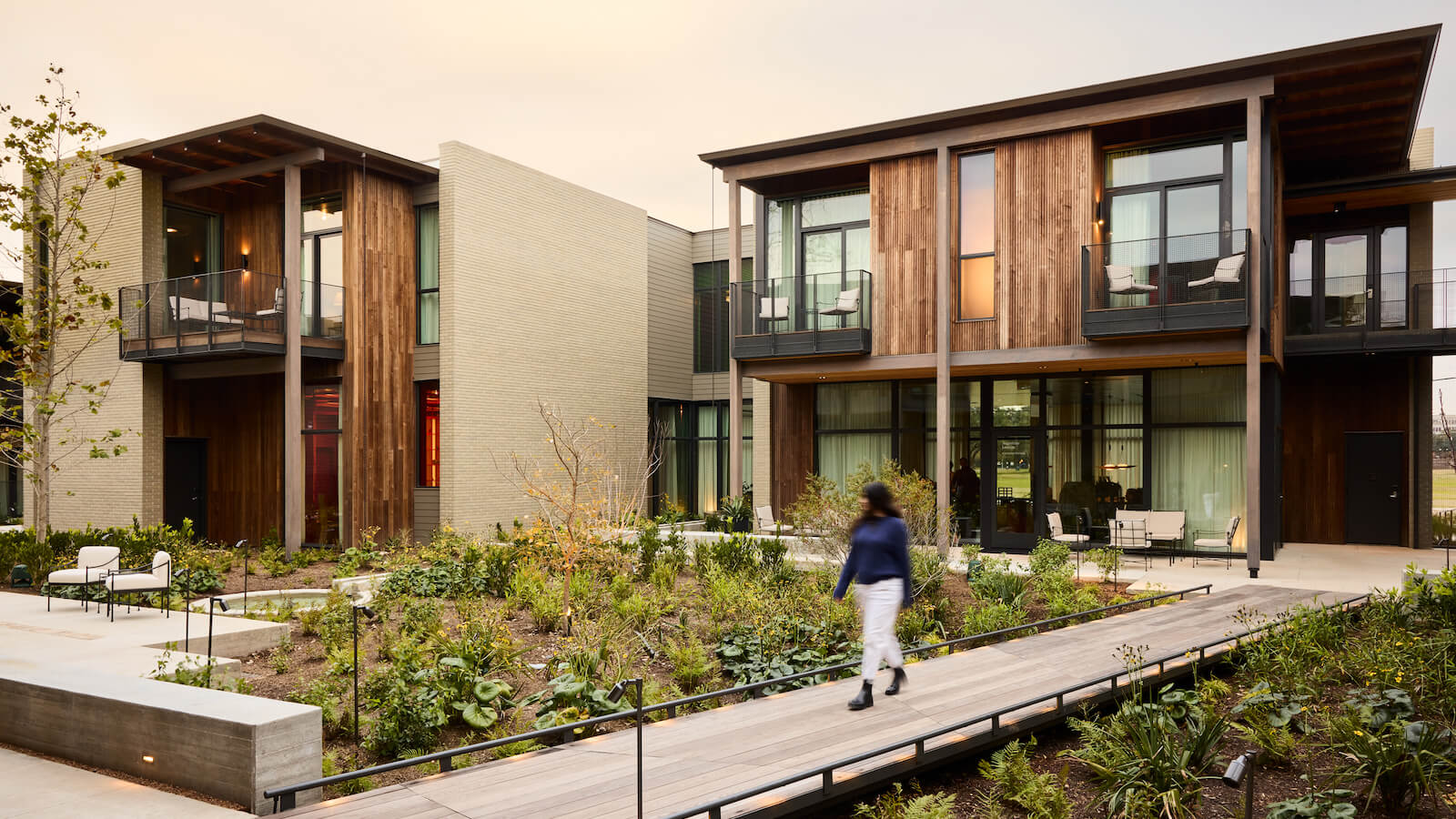
Passing through the quiet residential streets of Houston’s Montrose neighbourhood, the streetscape quietly but decisively transforms. South of Alabama Street, the city’s eclectic, messy Texan urbanism gently transforms into a haven of tranquility and order. Here, the storied Menil Collection campus unfolds across a procession of green lawns, anchored by Renzo Piano’s central gallery. Across the street, Piano’s Cy Twombly wing extends the language, complemented by Johnston Marklee’s Menil Drawing Institute. It makes for an iconic yet understated setting; even the surrounding houses are painted Menil grey.
In the coming years, the globally renowned museum’s evolution is poised to continue, guided by a master plan from David Chipperfield — and landscape design by Michael Van Valkenburgh — that will introduce additional gallery spaces and amenities to the campus. In the meantime, the neighbouring Hotel Saint Augustine introduces a thoughtful and contextually attuned hospitality setting to a neighbourhood where architecture is (almost) as much a draw as the art.
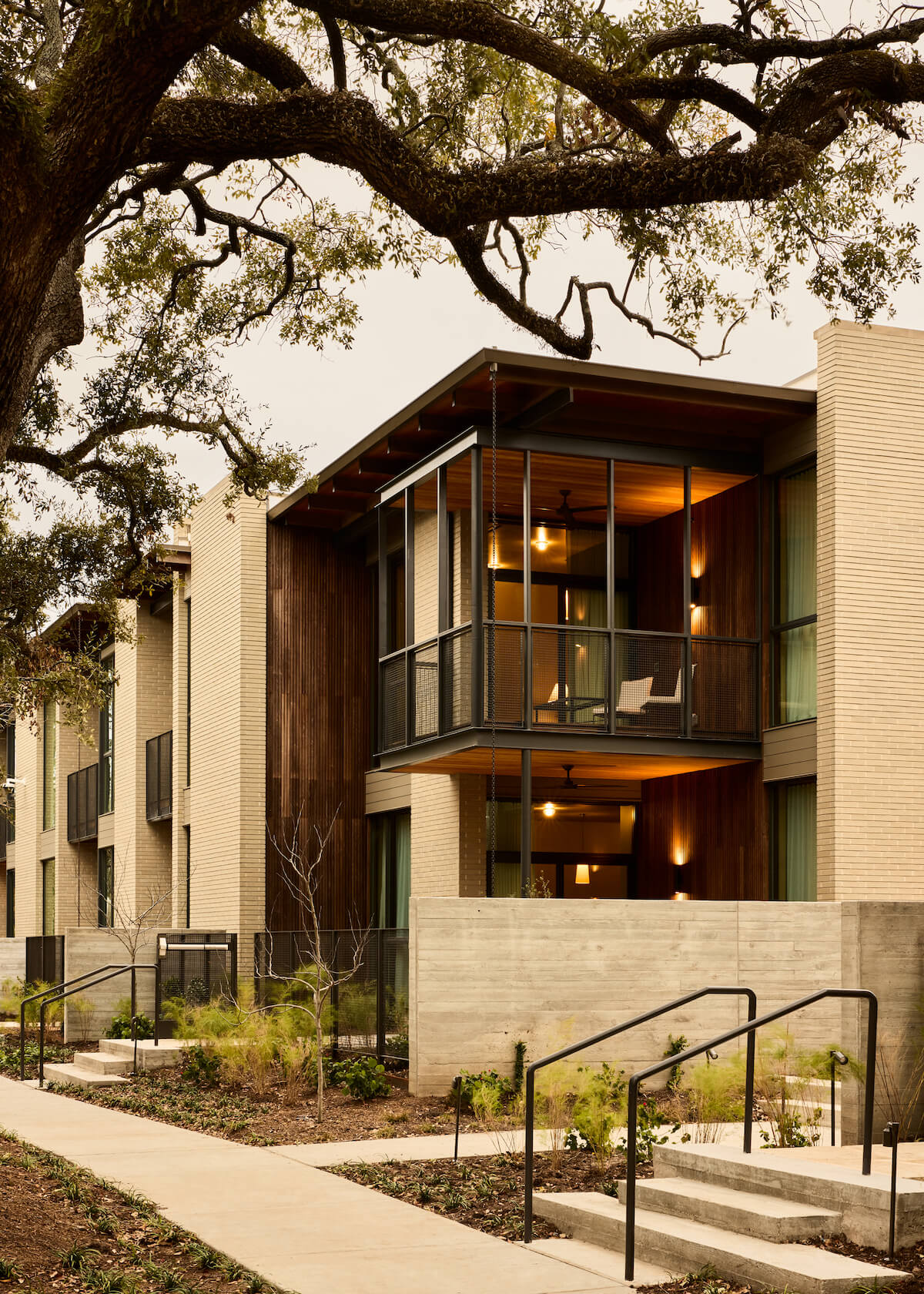
Designed by acclaimed Texas architects Lake|Flato with interiors by boutique studio Post Company, Hotel Saint Augustine is an appropriately understated addition to the community. Situated alongside the Menil campus proper, the 5,864-square-metre complex — operated by Bunkhouse Hotels — occupies a sprawling 8,360-square-metre city block immediately southwest of the Menil Drawing Institute. Yet, the design’s gracefully articulated presence belies its imposing scale. From across the street, the 71-room hotel reads as a discrete composition of two-storey townhouses.
In a tranquil neighbourhood equally defined by single-family homes and cultural architecture, the addition of a hospitality setting necessitated a careful contextual balance. “It was important to adhere to the scale of the community, to be more of a neighbourhood presence, rather than a hotel,” says Lake|Flato co-founder David Lake, reflecting on the conversations with the Menil board of directors that shaped the project. “And while they were desirous of having a public, commercial offering near the Menil, they wanted us not to advertise it too loudly, and to remain a quiet, residential presence that fits the neighbourhood scale,” says Lake.
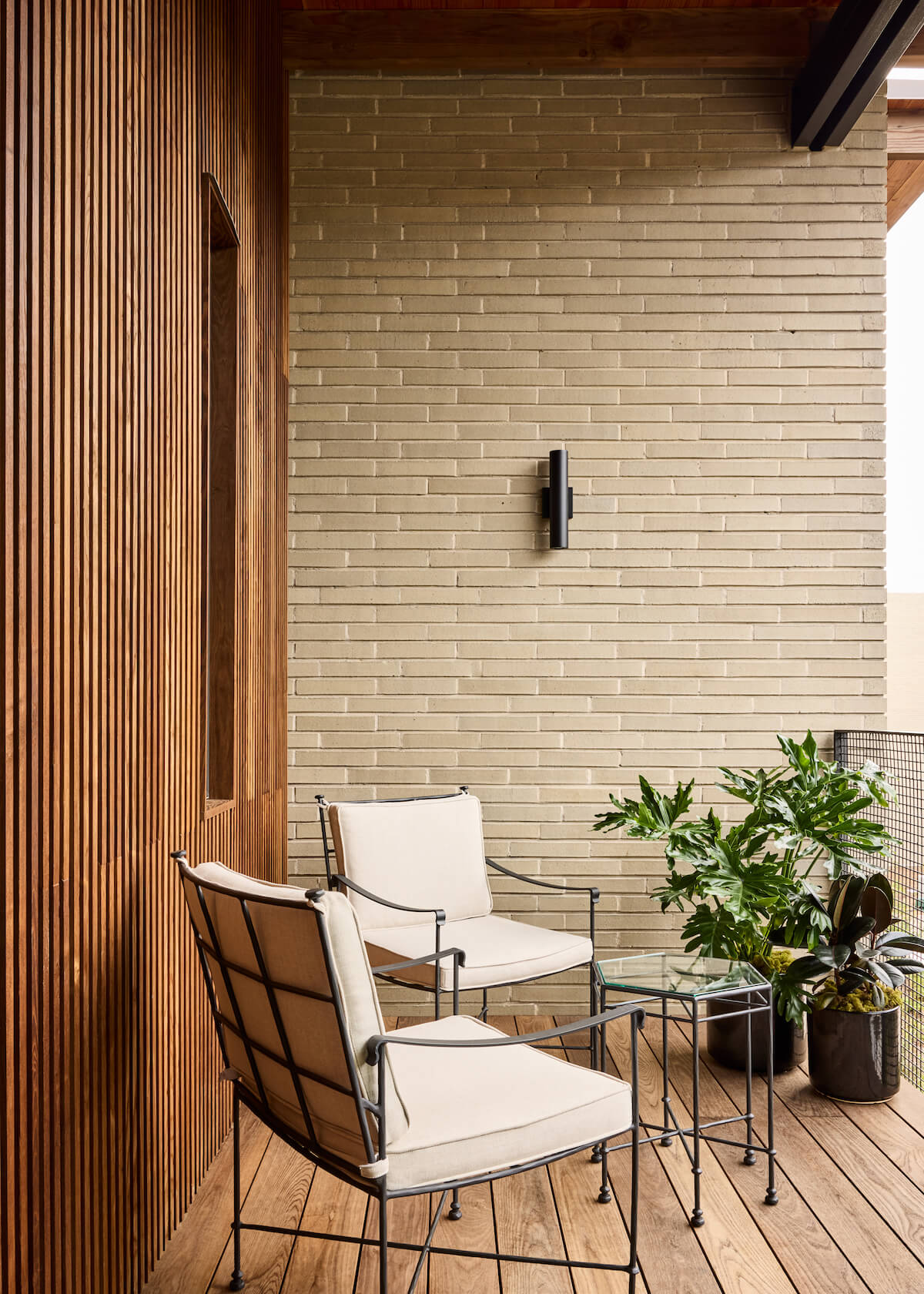
As is often the case, good design emerged through constraints. Low walls of board-formed concrete underscore a residential rhythm at grade, simultaneously carving out a small private garden for hotel suites. Meanwhile, the simple masonry facades showcase grey Norman brick — a slender, slightly elongated form that subtly references the proportions of Piano’s nearby buildings. This simple composition is deftly punctuated by patinated combed wood siding and cantilevered soffits, which shelter generous upstairs terraces. “There’s a vocabulary of very quiet planar walls, which are paired with slightly more exuberant glass bays and porches” says Lake, noting that the residential language also “drew inspiration from houses by Louis Kahn and Rudolph Schindler.”
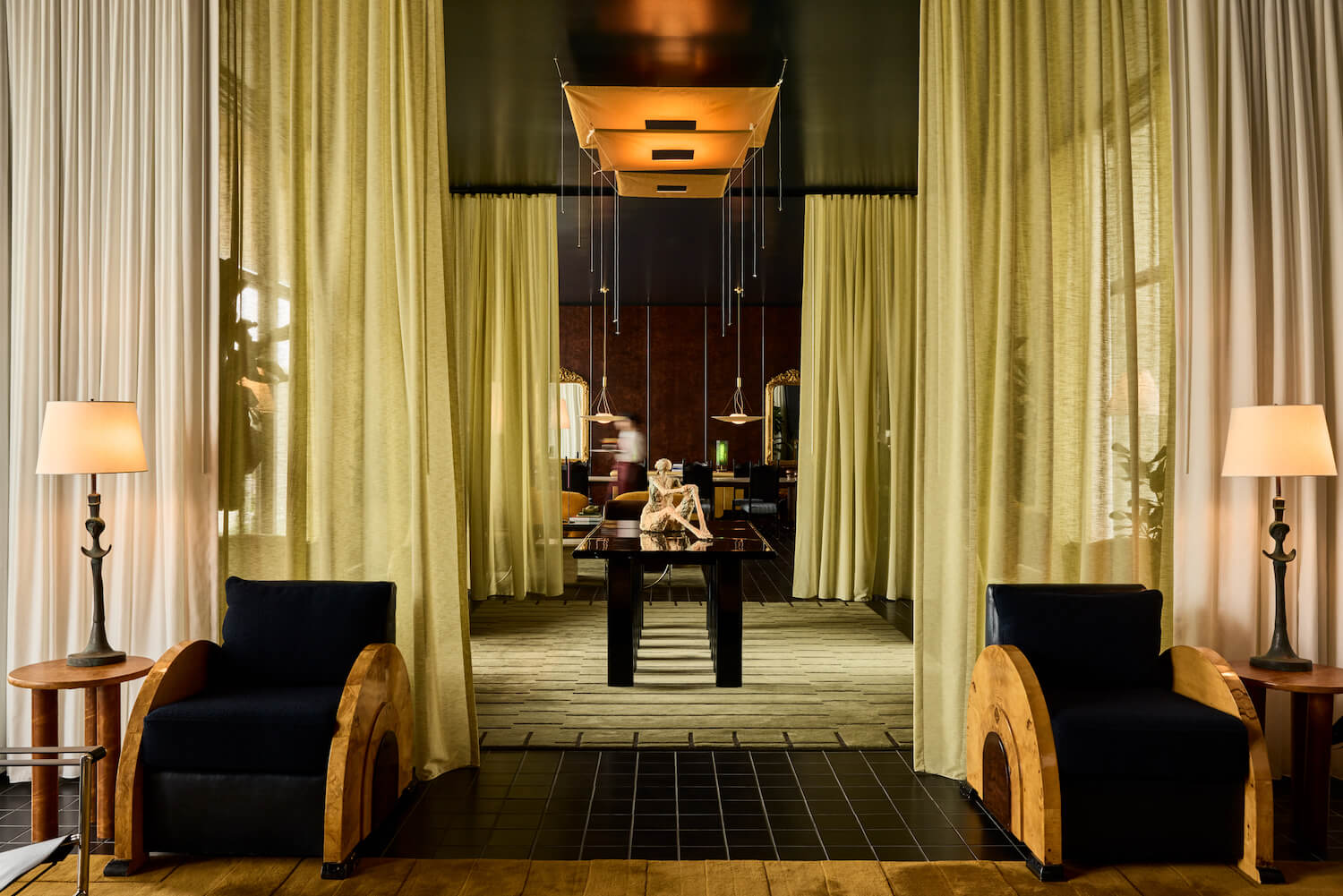
There are hints of public vitality behind the hotel’s private, residential face. While the townhouse volumes are linked by elevated walkways, the richly landscaped street level also conveys an inviting sense of porosity. Beyond the spare walls of brick and patinated wood, slivers of a courtyard come into view, hinting at a dynamic, sociable presence at the heart of the block. Turning the corner onto Loreto Drive, a simple covered walkway — and unobtrusive signage — announces the hotel’s public presence.
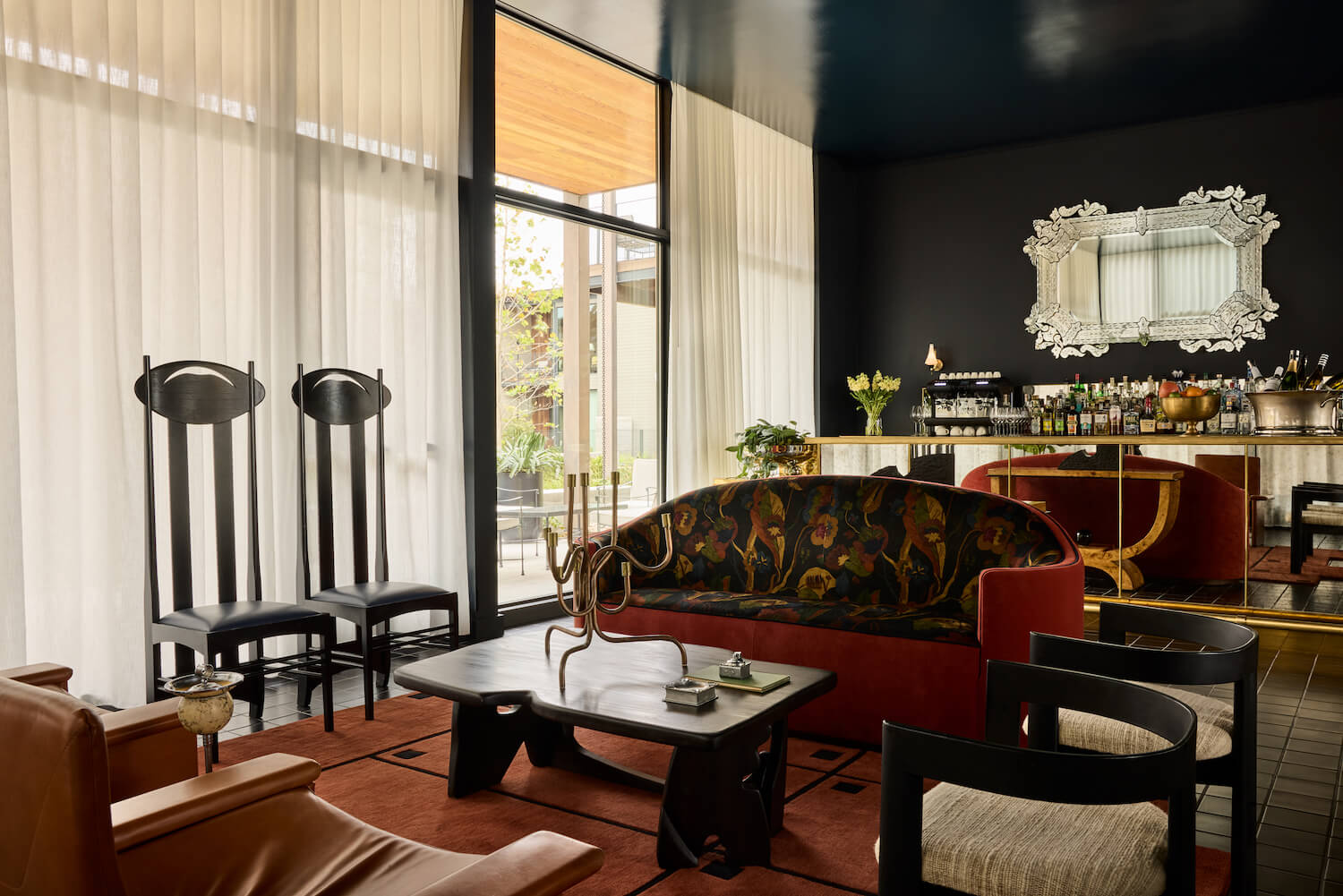
Inside, the warm yet streamlined modernist architecture is paired with a drastically more opulent and eclectic interior style. Throughout the lobby, lounge and bar, myriad vintage, reclaimed, custom and new furnishings and finishes makes for richly varied spaces, fostering a feeling of personality and a sense of exploration almost never found in new-build hotels. Throughout, lusciously draped curtains subtly delineate spaces into smaller, more intimate rooms. “There was also a lot of intent around colour, using saturation and boldness to help define spaces and make them read as these unique environments,” says Post Company co-founder Jou-Yie Chou. And although the contrast with Lake|Flato’s architecture is striking, the two design languages make a surprisingly coherent and contextually informed pairing.

“We were very much inspired by the breadth of the Menil collection, which spans from ancient architects to very contemporary art to everything in between,” says Chou. Moreover, the designers also toured the Menil family’s River Oaks home. Built in 1948 and designed by a young Philip Johnson, the house reflects the spare, Miesian register that defined the architect’s early career. By contrast, the interior was appointed by James Charles, “who had this sort of maximalist, theatre-inspired approach,” says Chou. And where Lake|Flato drew on modernist rigour, Post Company found inspiration in Charles’ deep, expressive well of design. It feels like stepping into an avid collector’s slightly hectic yet thoughtfully curated home. “The tension makes it feel more inviting and interesting,” says Chou.
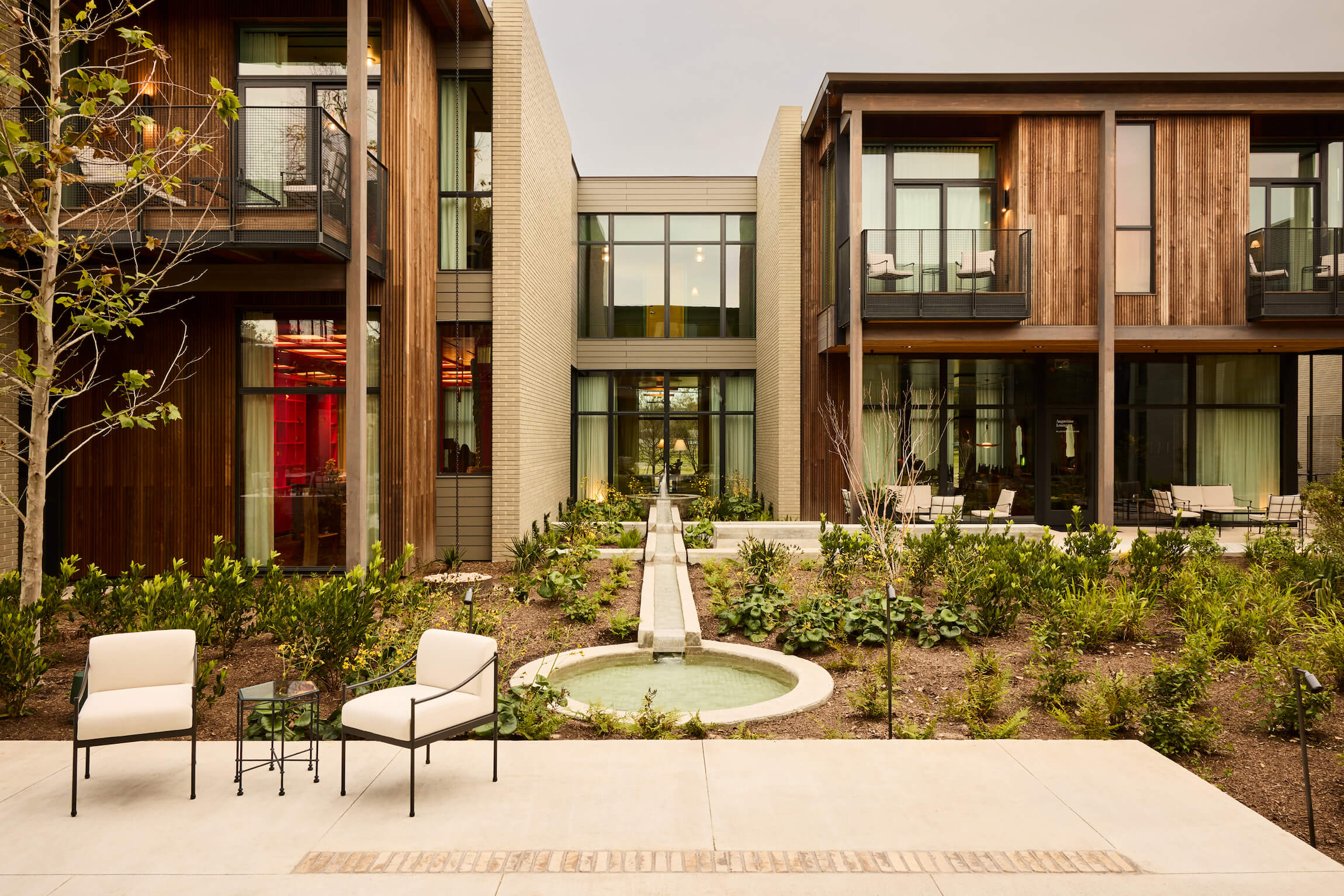
Past the reception and lounge, the intimate hotel embraces a tranquil yet welcoming inner courtyard. Here, hardy native plantings are paired with water features (as well as a small pool), soft ambient lighting and a wealth of shaded spaces to sit, gather and catch a cooling breeze. In the middle of the block, an elegant restaurant — Perseid — is the hotel’s social centrepiece, creating an intuitive convivial hub while sheltering the surrounding neighbourhood from noise.
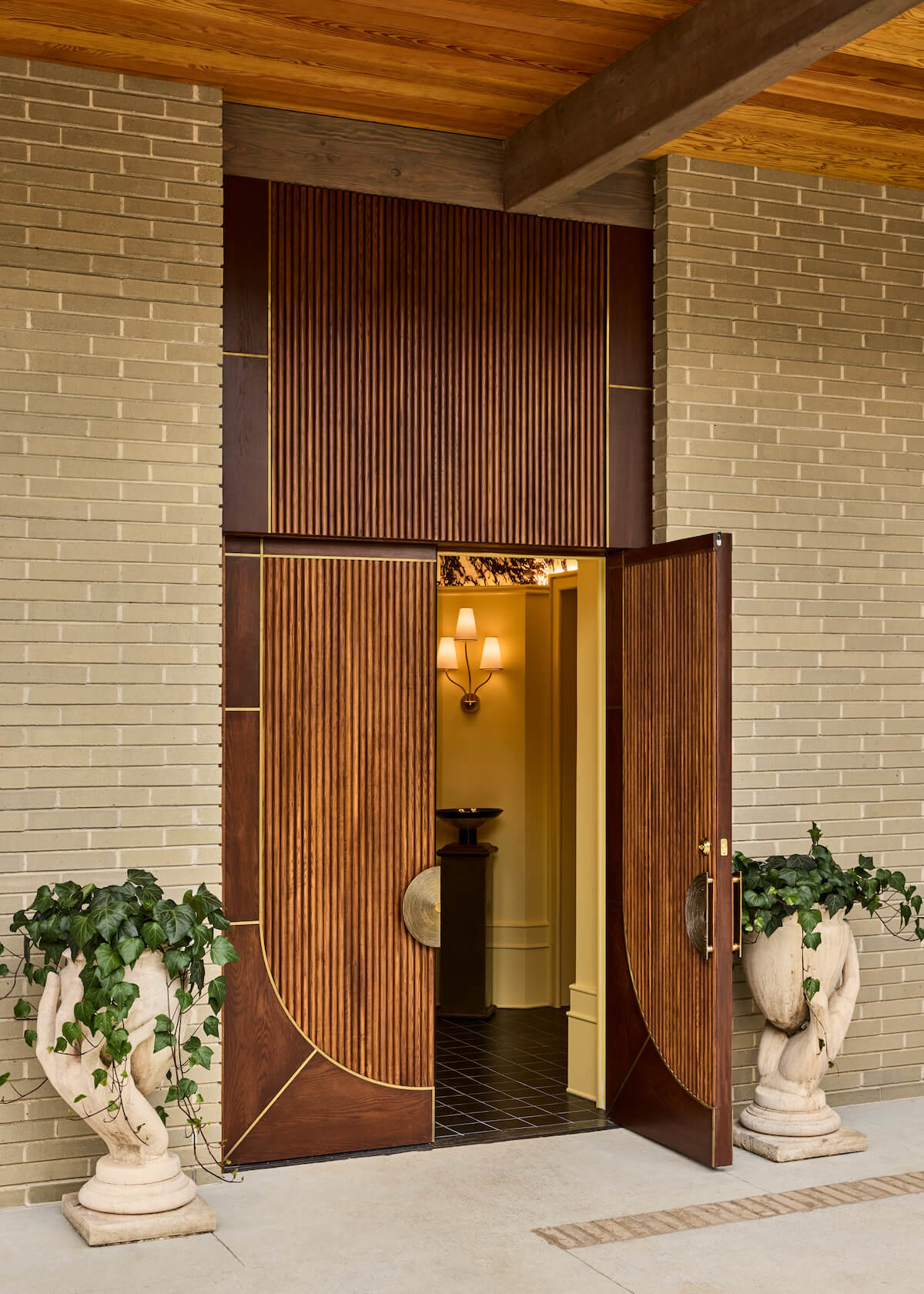
Arriving at the restaurant feels like the natural culmination of a journey — a passage that gently breaks down the barrier between indoor and outdoor spaces. While so much of American life is lived between the stark extremes of a cold blast of air conditioning and the naked sun, Hotel Saint Augustine embraces an indoor-outdoor setting. From the courtyard, the sheltered walkways that meet each hotel room converge into a sort of ring, accented by the larger porticos that frame the bar and restaurant. It expands the simple vernacular of a shaded residential porch to a public scale. And why not? As David Lake puts it, “This is Texas. We prefer to be outside.”
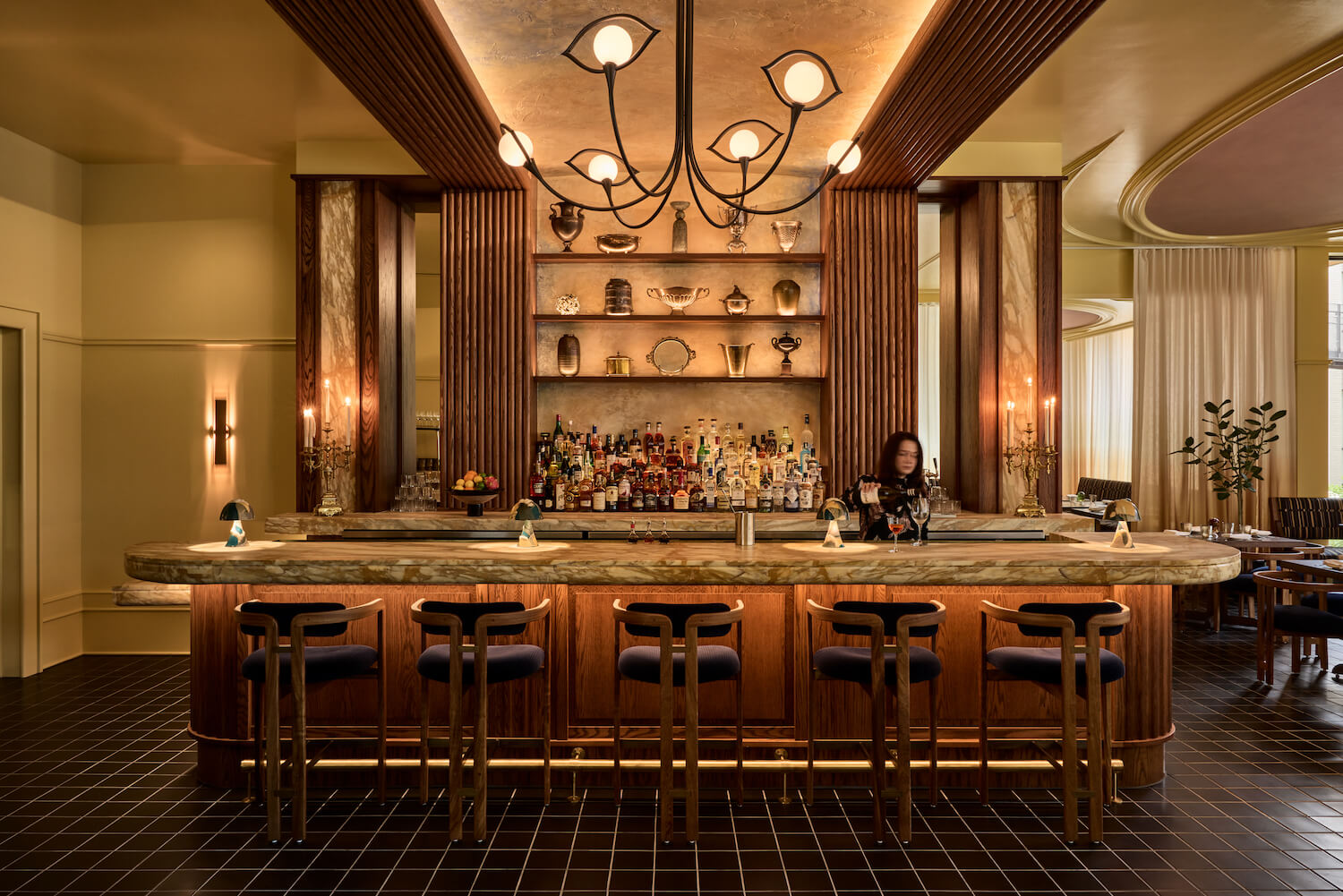
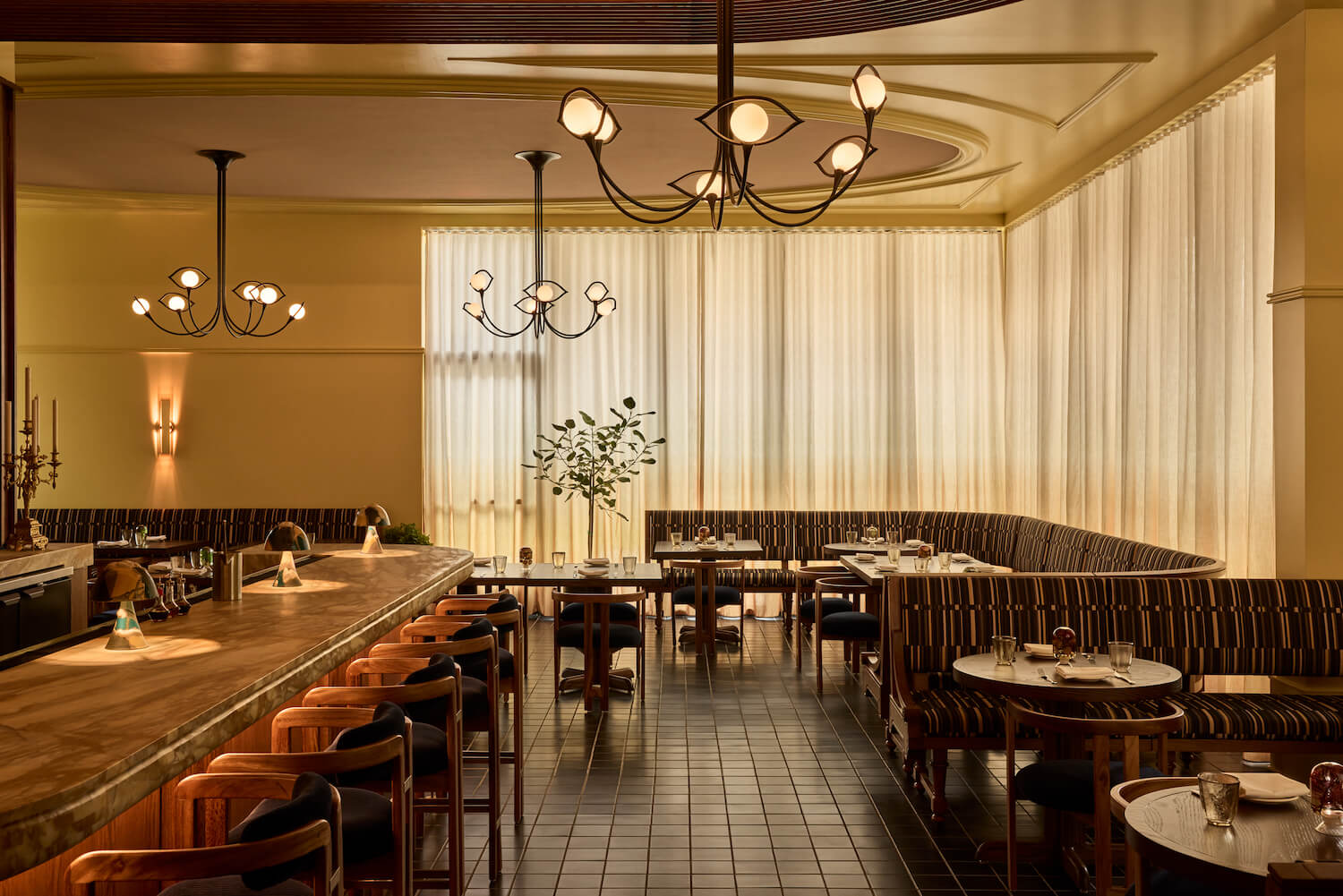
A Houston Hotel Channels Menil Modernism
Lake|Flato’s Hotel Saint Augustine is an artful synthesis of elevated cultural architecture and Texas housing vernacular.
