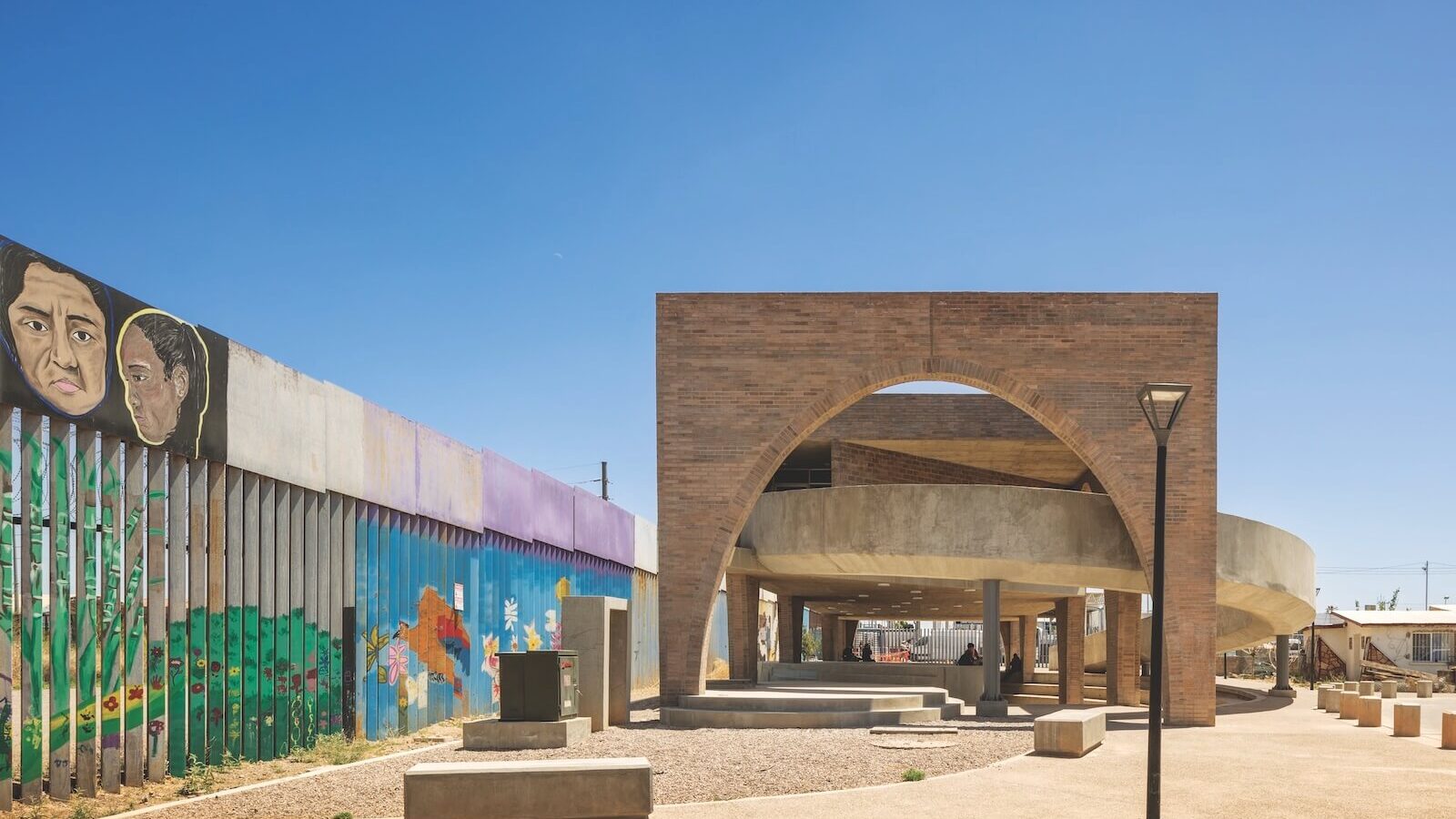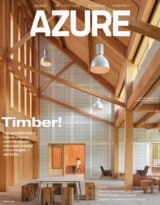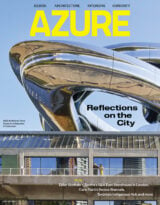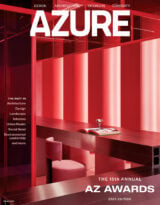How Did Mexico Revive Its Public Spaces – And What Can We Learn from its Era of Urban Regeneration?
Ana Karina Zatarain speaks with architect and urban planner Román Meyer Falcón about the Programa de Mejoramiento Urbano, a once-in-a-lifetime government program that has returned 1,300 public spaces to the people
Last year, a park in the peripheral district of Las Granjas was renovated by Mexico City–based firm RZERO. The renewed space, known as El Aguaje, now features a central kiosk for neighbourhood assemblies, shaded walkways lined with trees, multi-purpose sports courts, and a communal laundry and play area near a seasonal stream. During rainy months, children splash in the recycled-water pool while their mothers chat nearby. Year-round, the park is teeming with life: Teenagers play ball at dusk, elders rest on benches beneath the trees, and families stroll along the walkways.
It’s an elegant and understated intervention — one of five that RZERO completed in Tuxtla Gutiérrez, including a market, a sports centre, a plaza, and a second...
This content is available exclusively to My AZURE+ members.
To subscribe to My AZURE+, choose your preferred option below and get immediate access to the full magazine experience.
Thank you for supporting AZURE.
Subscribe Today
Choose your preferred delivery option from below and get access to groundbreaking architecture, vibrant interiors, inspiring ideas, exciting new furniture and products.
All subscription options include access to exclusive web content including the latest edition.
Print + Digital
From
$49.95
Combine print with the convenience of the digital edition powered by eMags.
Access to exclusive web content.
Print
From
$43.95
Hold inspiration in your hands and immerse yourself in up-to-the-minute coverage of contemporary design and architecture.
Subscribe now and get convenient home or office delivery 6 times a year.
Access to exclusive web content.
Digital
From
$28.95
Enjoy the convenience of reading online or offline with the digital edition powered by eMags.
Access to exclusive web content.
- #314
- Jan/Feb 2026
- The AZURE Houses issue returns in 2026 with stunning, innovative residential projects from Canada and around the world. Plus, we take a look at that seeming relic of the past: the mall.
- Get the Issue
- #313
- Nov/Dec 2025
- From the institutional to the domestic, the best climate action design reaches for vibrant possibilities.
- Get the Issue
- #312
- Sept/Oct 2025
- Throughout this edition of Azure, there are inspiring ways we might attune our cities — and our homes, and ourselves — to a rapidly changing, increasingly mystifying world.
- Get the Issue
- #311
- Jul/Aug 2025
- Our AZ Awards 2025 edition praises excellence across the many disciplines of design, as awarded by the renowned members of our jury and recognized by the People’s Choice vote.
- Subscribe today
- #311
- May/June 2025
- Azure’s 40th anniversary offers us an occasion to pause and evaluate the major moments that have brought us here.
- Read the Issue
- #310
- Mar/Apr 2025
- Five conversations about community changemaking, plus vibrant design news from Miami, a stunning home in Toronto and a dispatch from Iqaluit.
- Read the Issue
- #308
- Jan/Feb 2025
- From standout homes like Patkau Architects' latest Vancouver gem to the groundbreaking residential neighbourhood of East Bayfront in Toronto and new approaches for densifying the single-family house, the Jan/Feb 2025 issue celebrates the exciting directions that home design and housing are moving in.
- Read the Issue
- #308
- Nov/Dec 2024
- Good design is synonymous with climate-conscious design in our Nov/Dec edition, which coincides with our inaugural Human/Nature conference.
- Read the Issue
- #307
- Sept/Oct 2024
- In the projects we feature throughout this edition, we hope to expand the definition of culture as it’s normally viewed in the realm of institutional architecture — and to hone in on works that stretch design’s possibilities in housing these new expressions.
- Read the Issue
- #306
- Jul/Aug 2024
- Our AZ Awards 2024 edition praises excellence across the many disciplines of design, as awarded by the renowned members of our jury and recognized by the People’s Choice vote.
- Get the Issue
- #304
- May/June 2024
- If two realms of work can be said to occupy opposite sides of the spectrum, they might be the industrial factory and the A.I. company. Standout examples of both types of workplace are featured in our latest issue.
- Get the Issue
- #303
- Mar/Apr 2024
- Simply put, this issue argues that we need more options, in everything from housing to healthcare to education. Can we create more options for how we house ourselves? For how we approach the housing and care needs of our aging populations who are especially fragile? For how we teach architecture to begin with?
- Read the Issue












