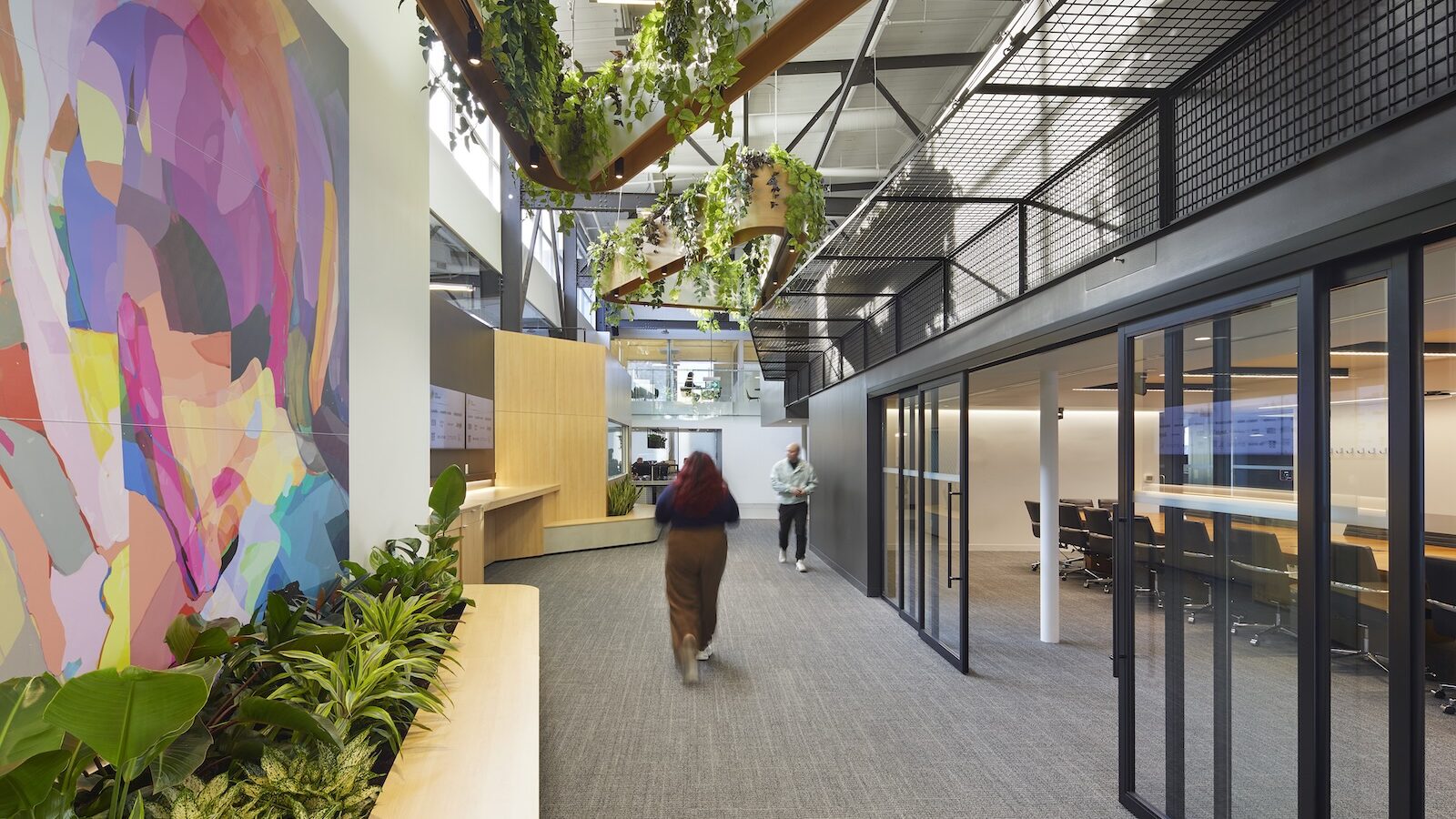
When you step into the creative campus of Plus Company, you are in a “park.” This communal, 1,400-square-metre area along the 4,645-square-metre building’s Atlantic Street frontage is airy and informal – leather-lined benches hug the zig-zagging window wall, a raised platform provides cafe-style seating, and a bar with a jazzy backsplash proffers coffee and treats. While it’s definitely a private realm – enjoyed exclusively by employees of the nine agencies that make up the company – it feels as vibrant as a marketplace. From here, the campus spreads out like a mini-city, with a central “street” and more intimate passageways leading to a variety of work hubs, with curvaceous, maple-clad surfaces making the journey visually fluid.
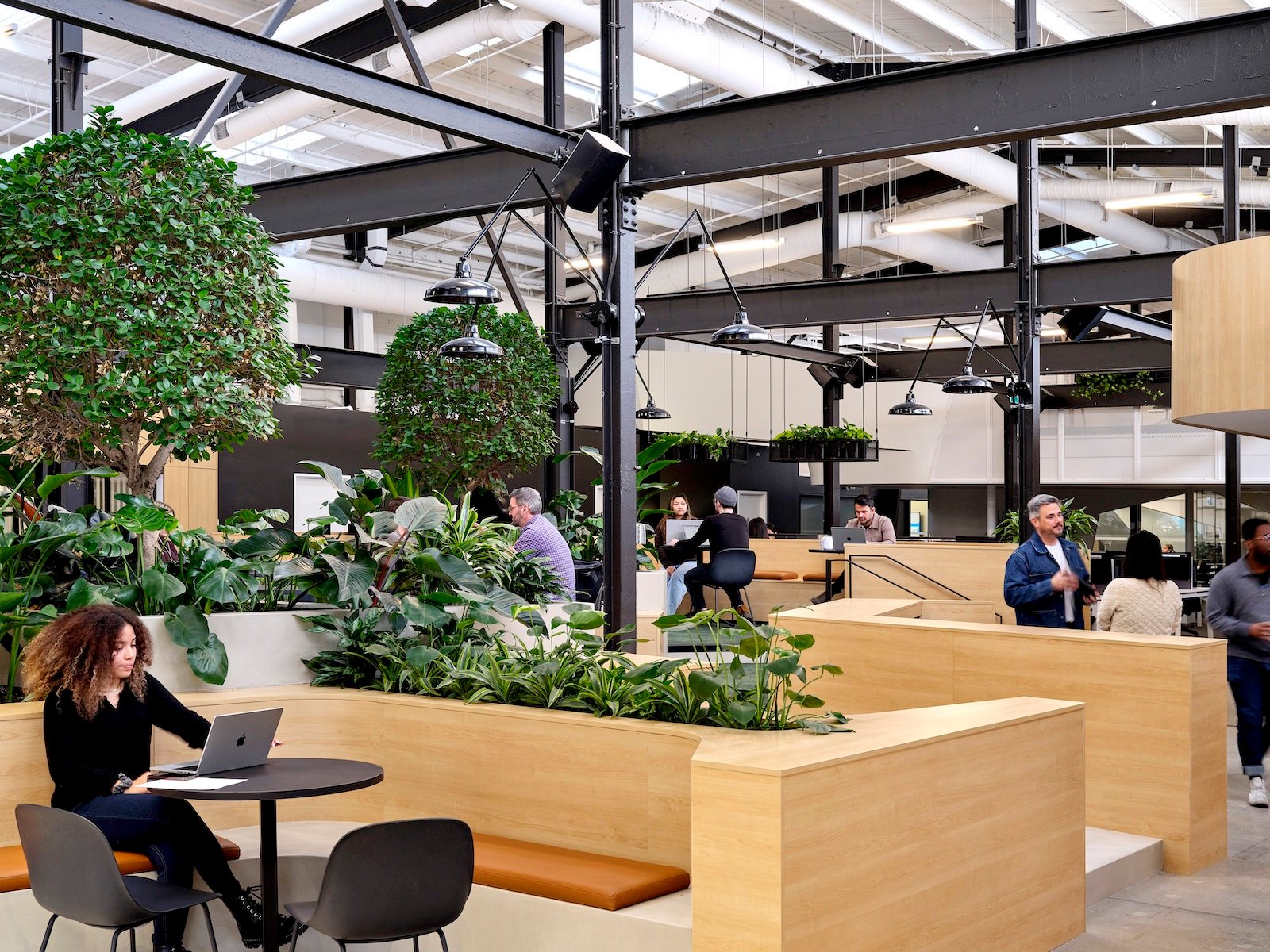
The warm, expansive – and deeply sustainable – renovation of the Liberty Village building is the latest iteration of a space that architect Luc Bouliane has had a hand in crafting for 15 years – since it was the Toronto home of media agency Cossette and he was employed with Teeple Associates. By 2021, Cossette had become Plus Company, a global collective of “elite” marketing, media and creative agencies in which Cossette maintains a distinct identity alongside brands including Visionnaire and Mekanism; and Bouliane had long established his own firm, Lebel & Bouliane, along with his partner, Natasha Lebel. Smack in the midst of the first wave of COVID-19, when offices were shutting down, Plus Company was pondering its next pivot. Making everything all the more urgent, their lease was up. So they invited Lebel Bouliane to peer into the crystal ball with them.
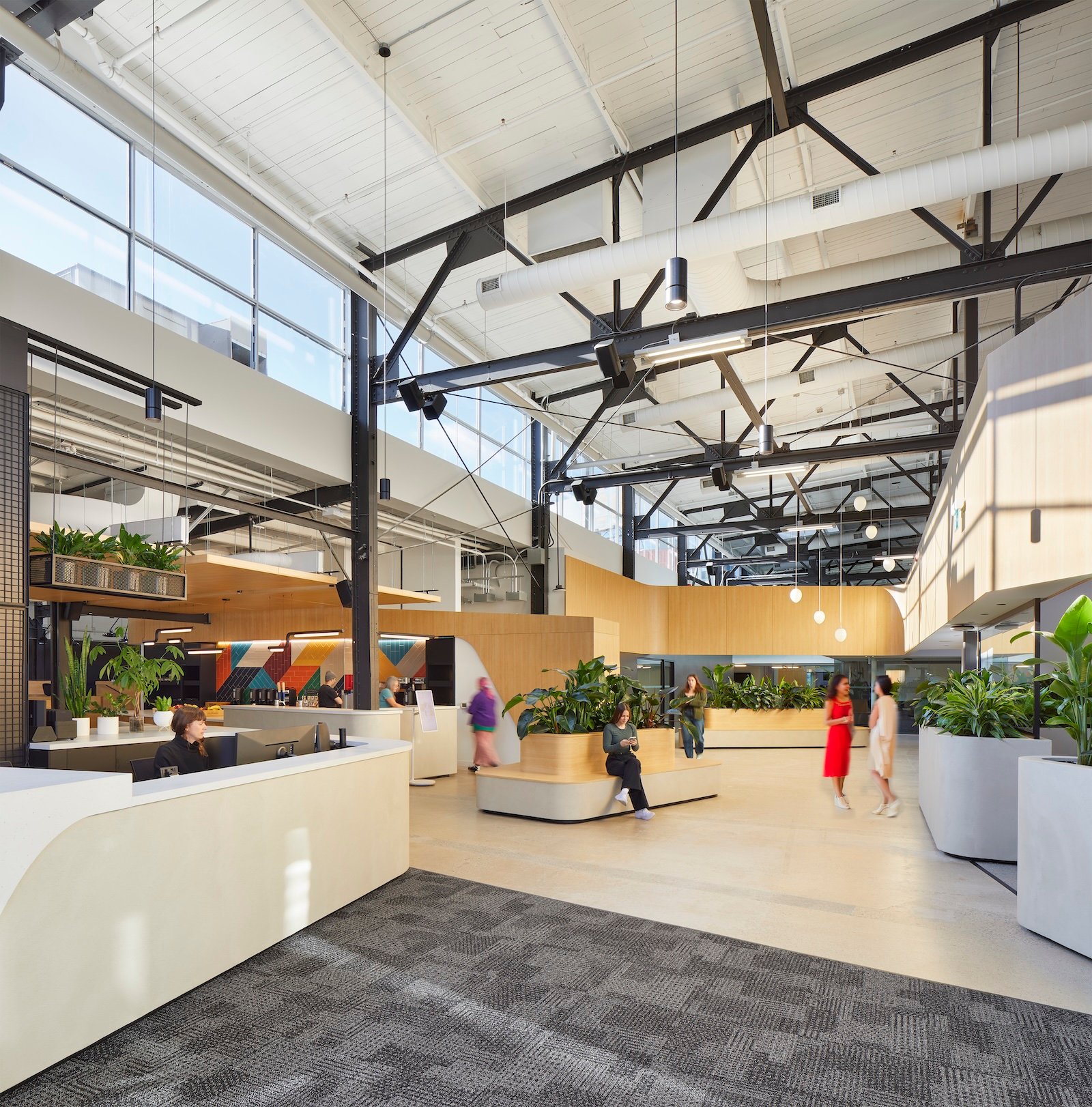
“We scenario-built with them for 12 months,” says Lebel, referring to the hybrid-work visioning exercises they collaborated on. At first, that included exploring other properties, but Plus Company ultimately decided to stay in their much-loved building (a clerestory-rimmed former munitions warehouse comprised of two connected buildings) close to several transportation nodes. Besides, they were still enamoured with the spatial possibilities of the existing site. “The agencies were these small buildings inside of a galleria-like space – they didn’t want to let go of that. There was no new space out there that would do this,” explains Bouliane.
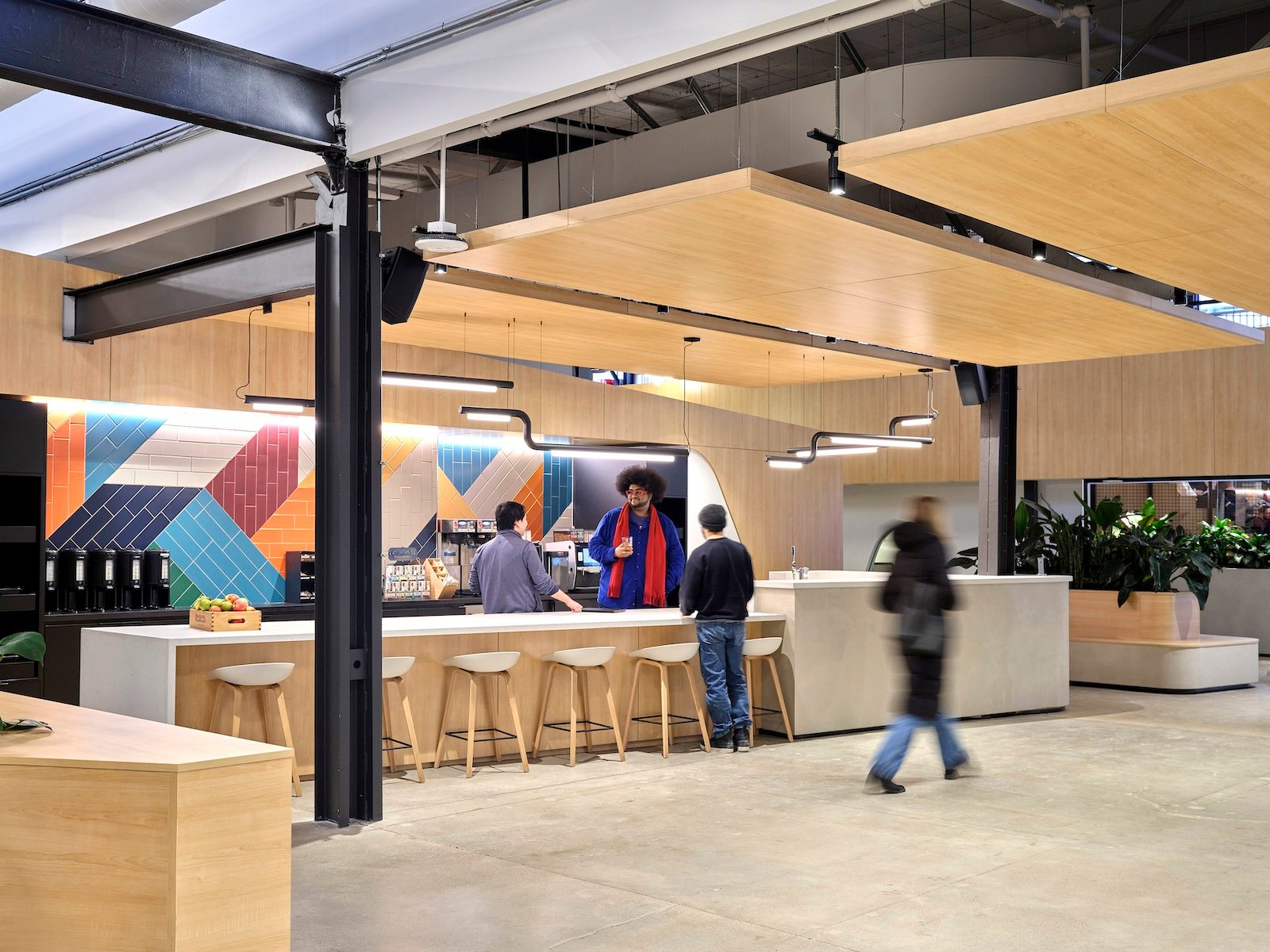
From a crisp, mostly-white interior defined by sharp angles, the space has morphed into a warm, wood-panelled hub with plenty of curves. “We introduced the maple wood surfaces to connect the various volumes in the space, like a ribbon to carry your eye,” says Lebel. “Their forms and shapes were entirely driven by the desire to ‘make space’ through geometry and visual cues, without major construction.” Indeed, the renovation was predicated on “no value destruction:” not stripping away more than was necessary, switching to LEDs and repurposing existing infrastructure, partitions, furniture and even carpeting. Mieke Stethem, a principal at Lebel Bouliane, explains, “We went through and did an entire audit of every single piece of furniture that they had, we scheduled it and reused as much as possible – probably two thirds of it.” Besides diverting materials to landfill, their surgical approach to the redesign saved $8-million in costs.
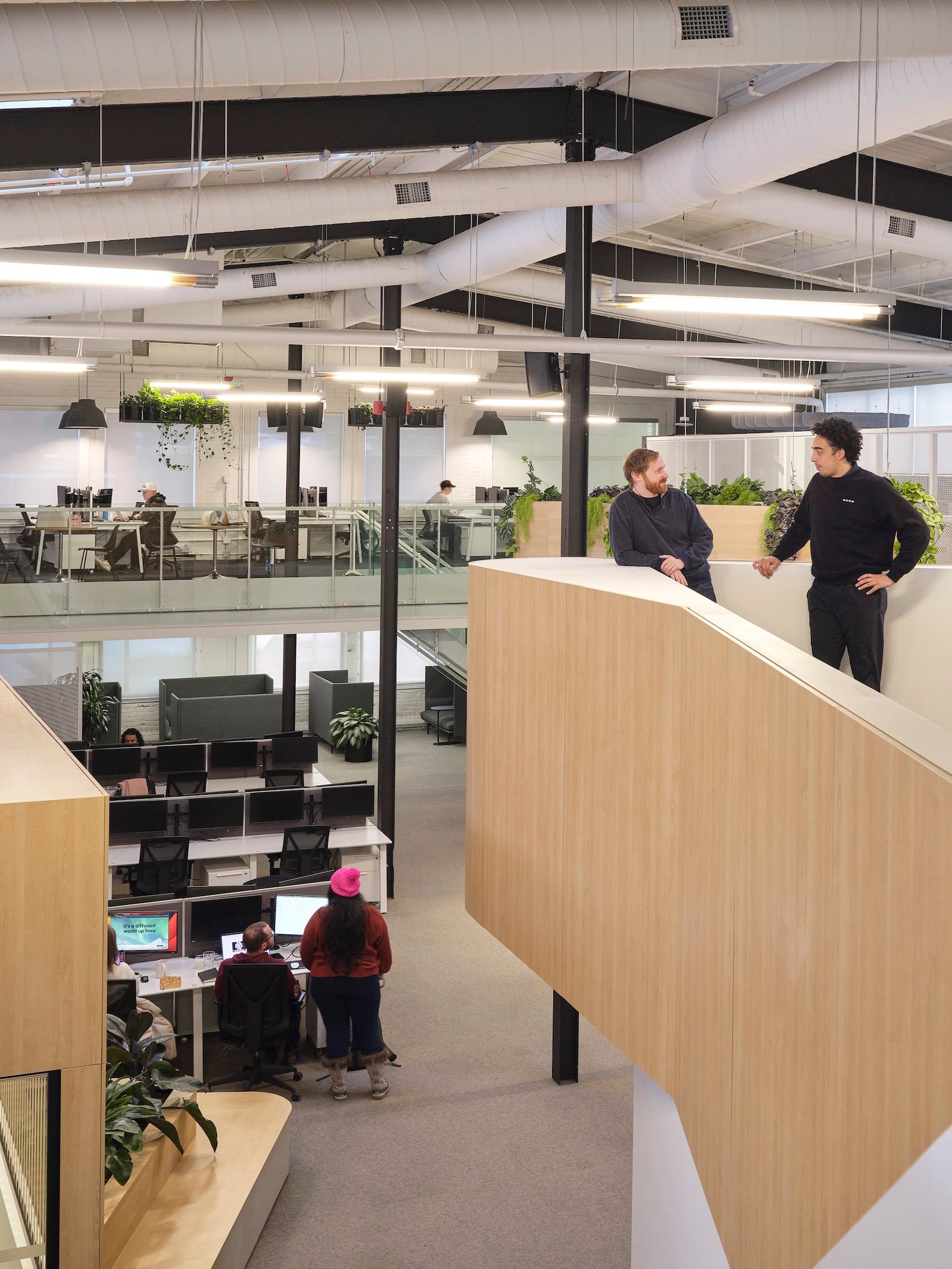
Biophilia adds to the green factor: Plants are integrated throughout the space, both the real kind, and – in the large triangular pendants suspended from the double-height ceiling – the faux version. Just below the ceiling trusses, which are painted black to give more dimensionality to the interior, is a skylit mezzanine that steps up to a terrace with a view of Liberty Village.
But one of the most inventive aspects of the interior design – and the reason for its ultimate success – is invisible to the eye: Not only did the design team need to reconfigure the physical layout to house a variety of teams but they also had to create an IT and AV–driven methodology for managing it according to various hybrid-work scenarios. “We created a bunch of data maps to chart how many days a week people are coming in, how they meet when they come in, and how they work. We started to see this push and pull between these groups and how they work together or separately and on which days,” says Bouliane. Even though the space could fit all 600 employees, it is designed to accommodate the day-to-day needs of each team – the result of a deep-dive process with the CFO, head of HR and team leaders to “test-fit” meeting rooms and “right-size” individual agencies’ meeting strategies. In the end, they were understand and respond to how team numbers and needs morph throughout the week.

Whereas, previously, each agency had a desking space and their own little social nook, today they are made distinct by digital signage – and their employees can spread out, ebbing and flowing into each other’s real estate as they wish. For privacy and to protect IP, each has a pod meeting room, where they can can post top-secret client work. “We developed a pretty robust model,” says Lebel, “and there’s a lot of great technology that goes into supporting that model: Obviously, you need digital booking systems, everyone needs to be able to walk around with a laptop and work from absolutely anywhere and mirror their screen onto any screen.”
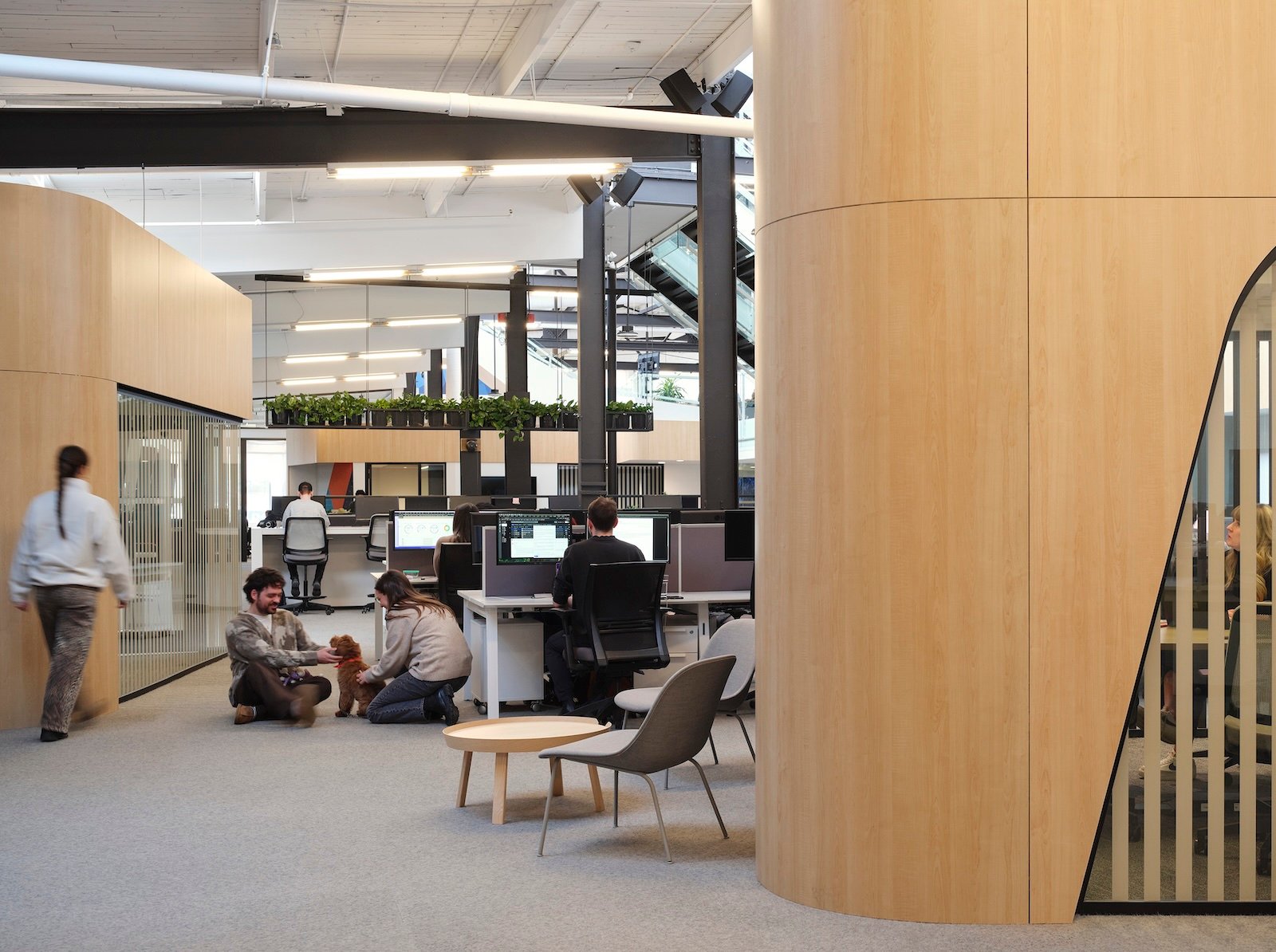
This also allowed the designers to “blow up” the floor plan to maximize the social areas and make them welcome to everyone: Besides the “park” at the front, there is also a “forum” accommodating 100; it features an amphitheatre-style staircase with padded seats. It can be booked by an agency for a full-day event, where participants can also gather in an adjacent library. “A lot of groups are moving those to Mondays or Fridays, to do pitches when the space is quieter, rather than on Tuesday, Wednesday, Thursday, when it’s a lot busier,” says Bouliane.
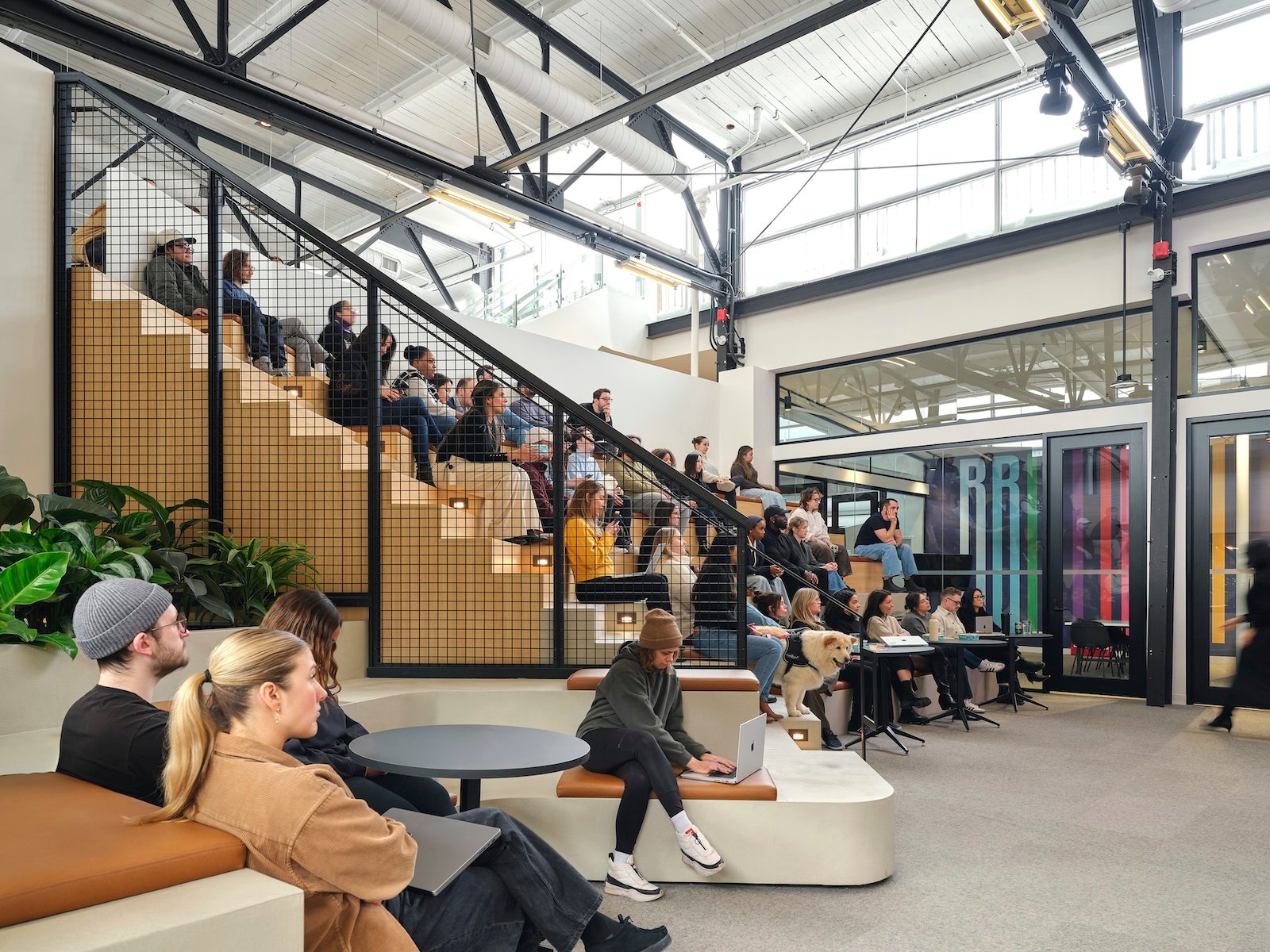
With Plus Company’s makeover, Lebel & Bouliane has created a recipe for a bustling office culture that can change with the times – whether it’s day to day or year to year. At AZURE’s Human/Nature conference in October, they will provide an in-depth look at the project in a workshop on sustainable interiors.
Plus Company’s Toronto Campus Gets a Sustainable Makeover
Lebel & Bouliane, speakers at AZURE’s upcoming Human/Nature conference, have redesigned an office campus in Toronto’s Liberty Village through a sensitive surgical approach.
