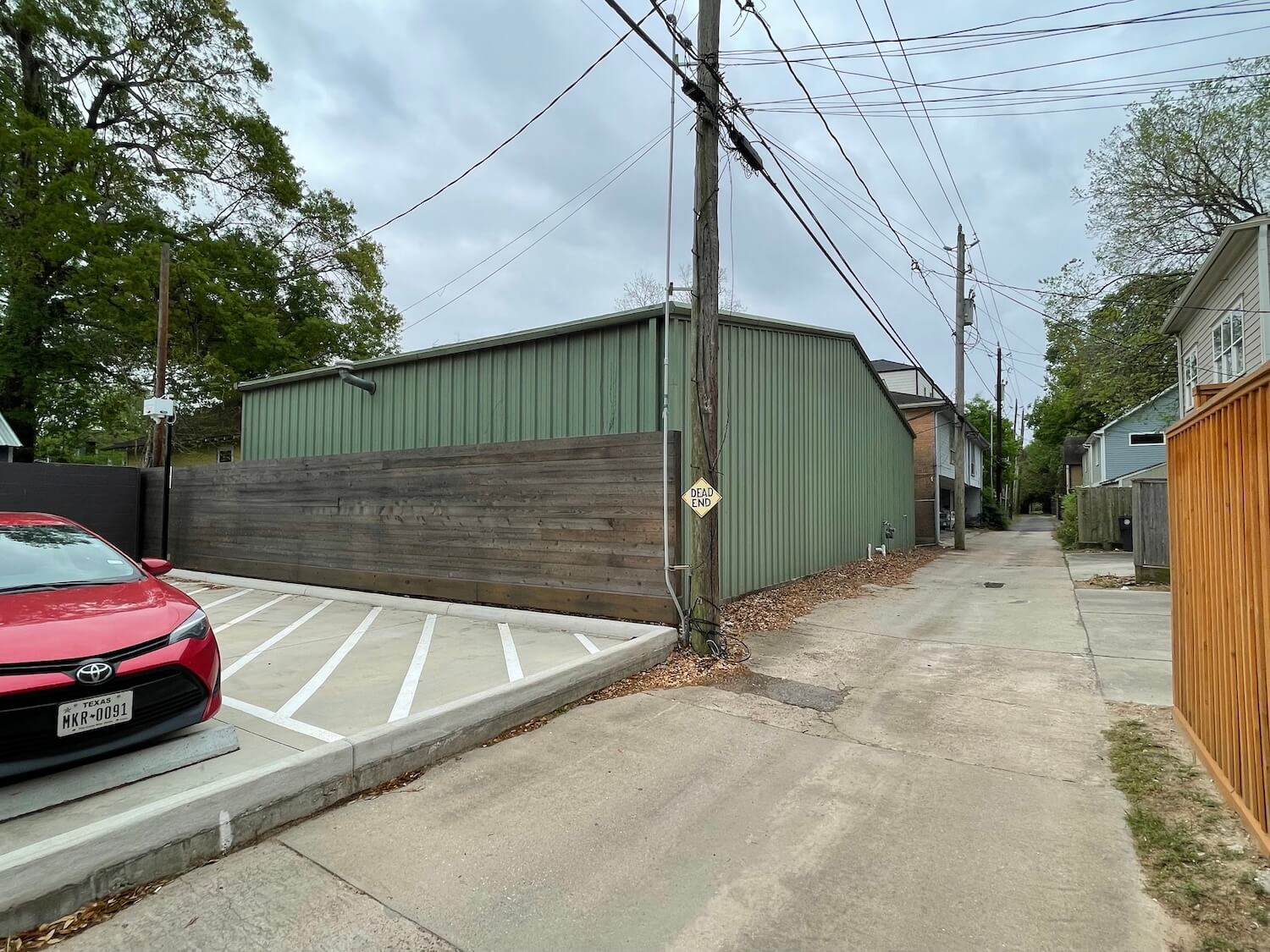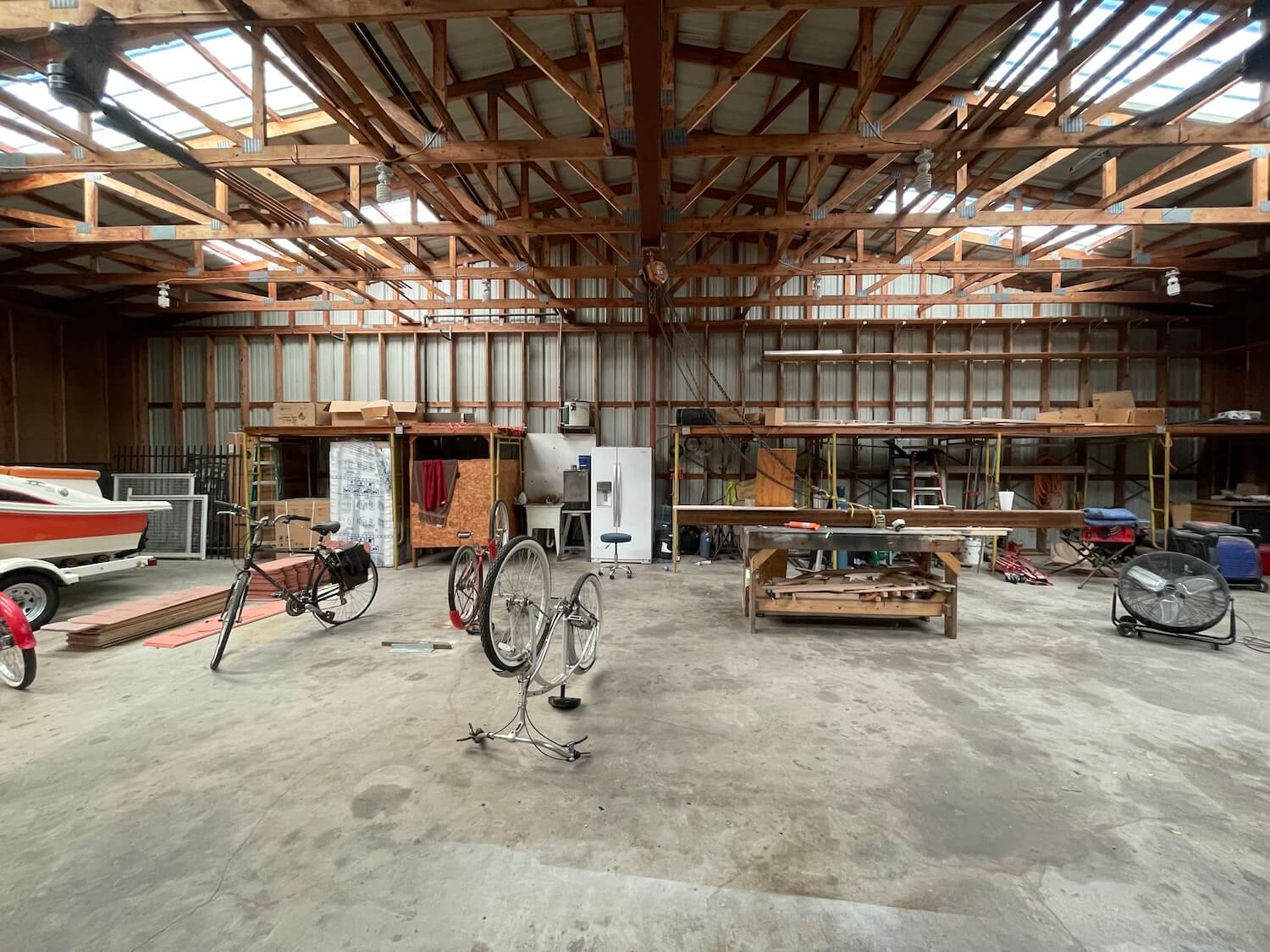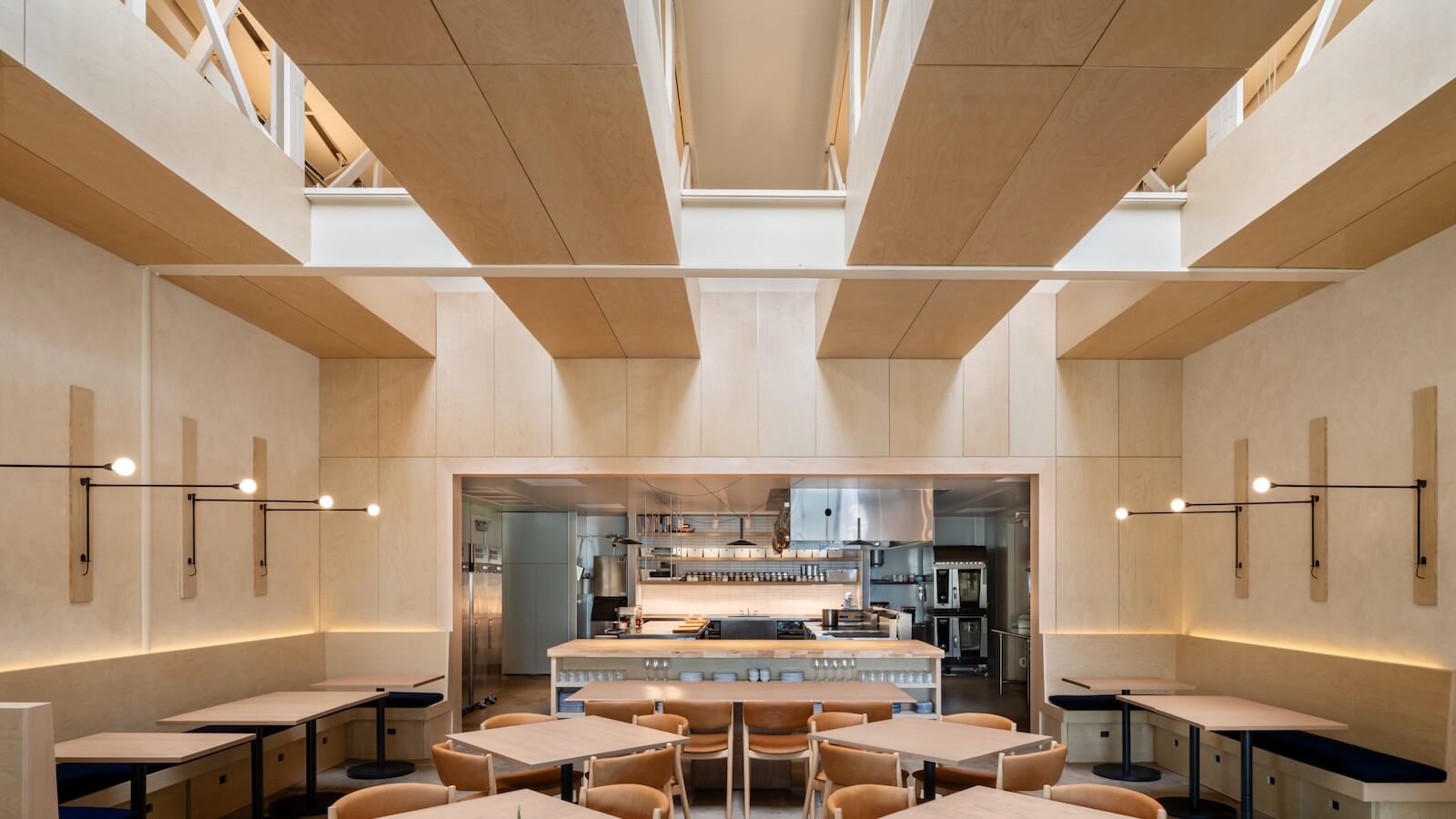
Across Houston, a spirit of entrepreneurial transformation pervades the urban fabric. In a Texas metropolis famous for its lack of a zoning ordnance, relatively permissive urban planning rules means facilitate a comparatively fluid — and rapid — pace of change, ranging from the construction of new housing to the adaptation of industrial facilities into commercial and hospitality venues. In the Houston Heights, the recently opened Camaraderie restaurant is an uncommonly deft showcase of the latter phenomenon.
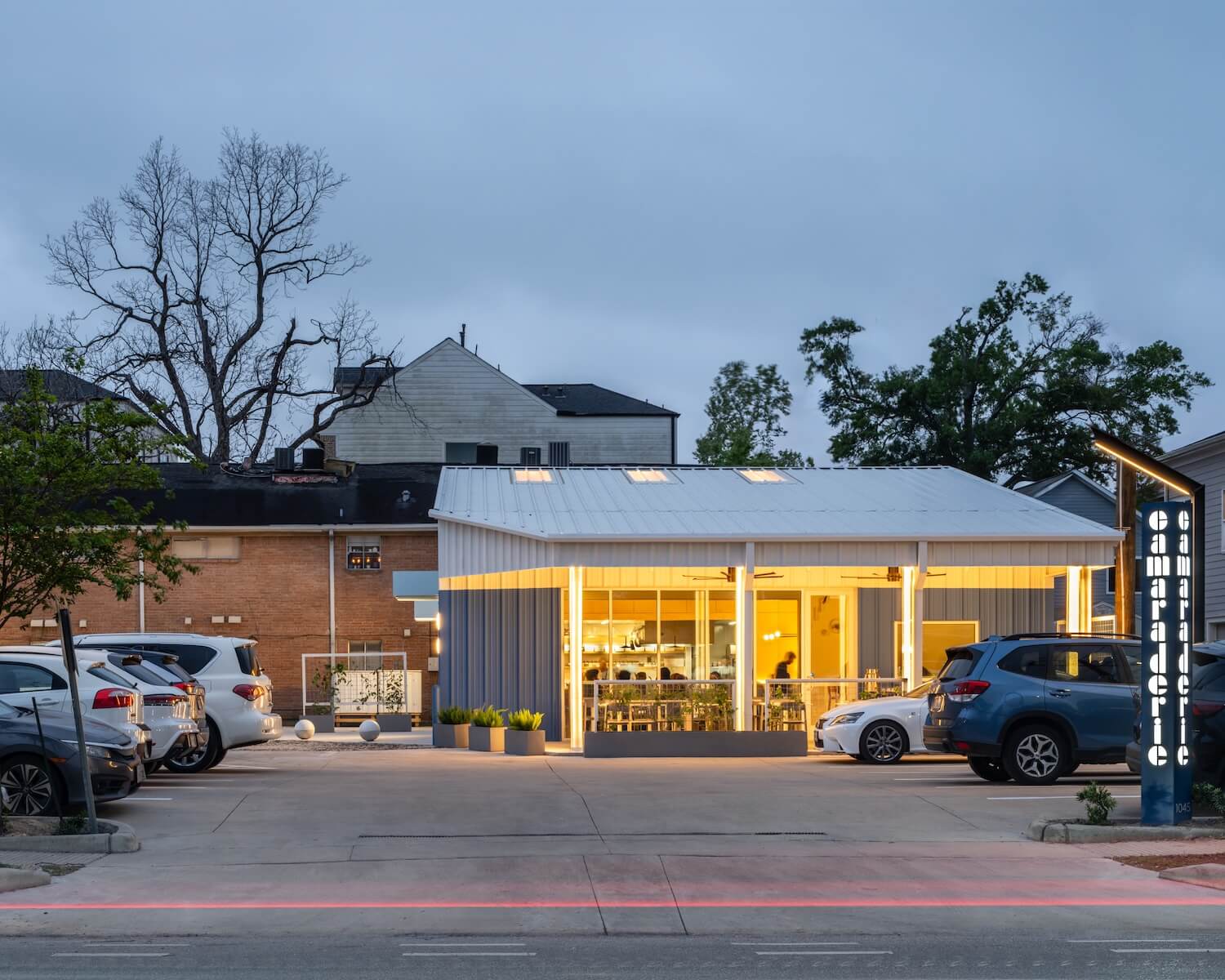
Designed by local firm Schaum Architects for acclaimed chef and restaurateur Shawn Gawle, the casual fine-dining restaurant replaces a simple wood-framed, gabled-roof garage formerly used as a metal workshop. Yet, although the facility has been transformed into a radically different setting, the restaurant proudly retains its industrial bones, with the distinctive roof form prominently visible behind a simple but welcoming facade of corrugated metal. From the street, a sheltered patio signals a public presence, while an expansive wall of floor-to-ceiling windows opens up a view that stretches all the way to the open kitchen at the back of the restaurant.
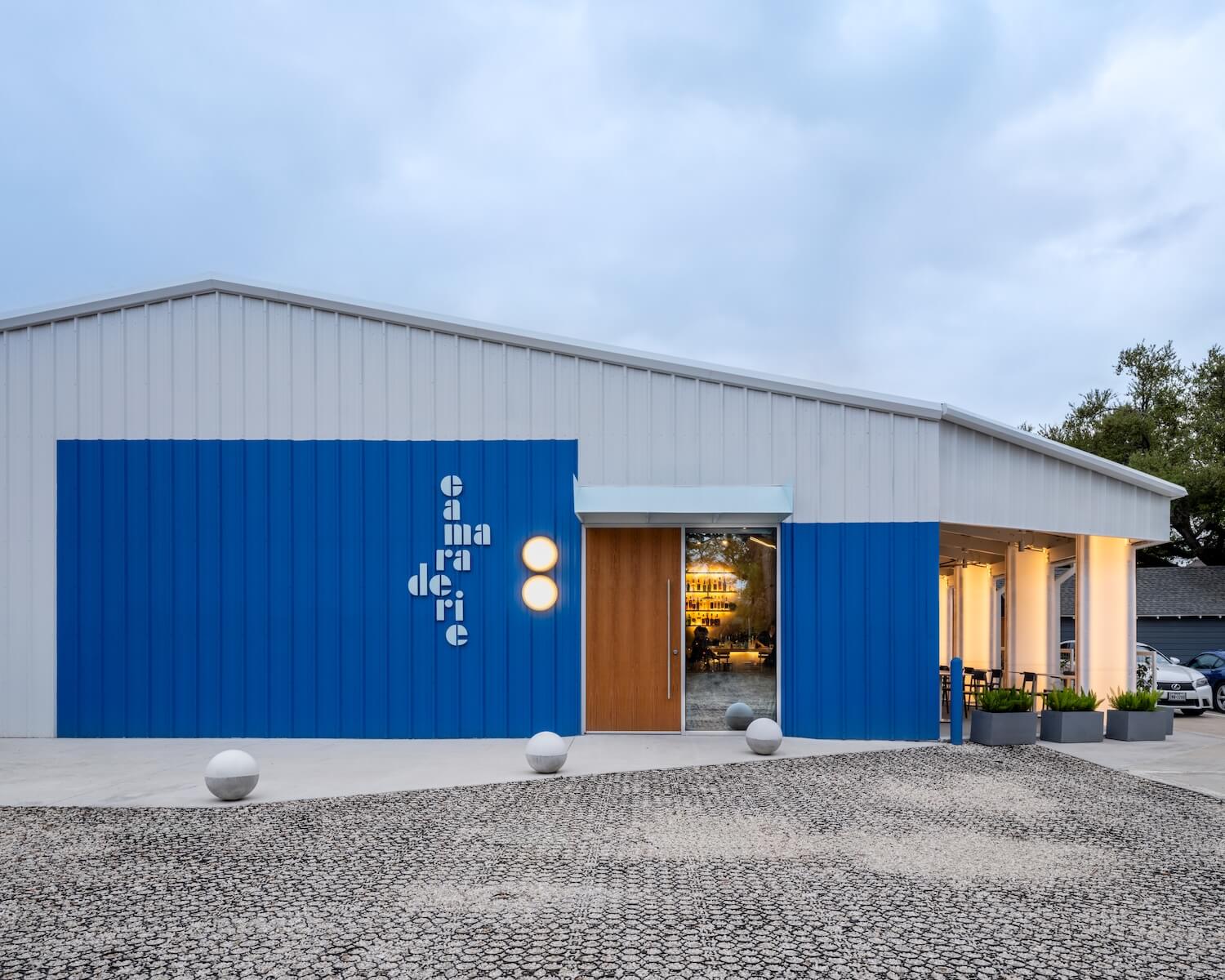
You enter from the side. Around the corner, a vivid blue accent amplifies the modest front door, with a small hardscape plaza replacing part of the surface parking lot. Framing the restaurant, a permeable gravel system helps mitigate runoff and storm surge, adding a layer of flood protection.
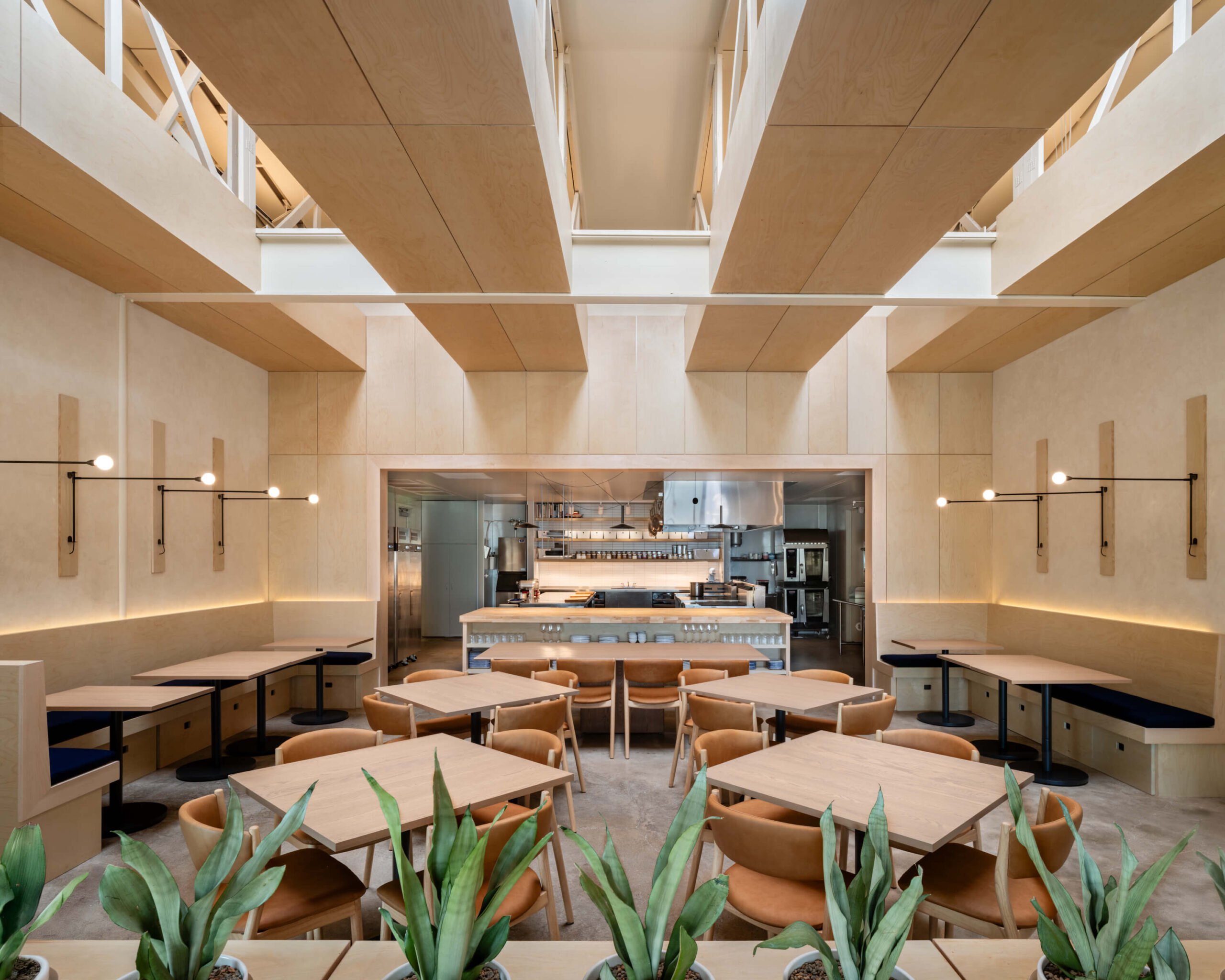
Inside, the 75-seat, 200-square-metre dining room and lounge asserts a tranquil yet pleasantly energetic ambiance. Simple wood walls and ceiling panels are paired with notes of greenery and custom millwork — including stained wood banquette seating — while skylights fill the room with natural light, drawing the eye to the angular ceiling. Here, exposed trusses offer a deliberate hint of the older structure.
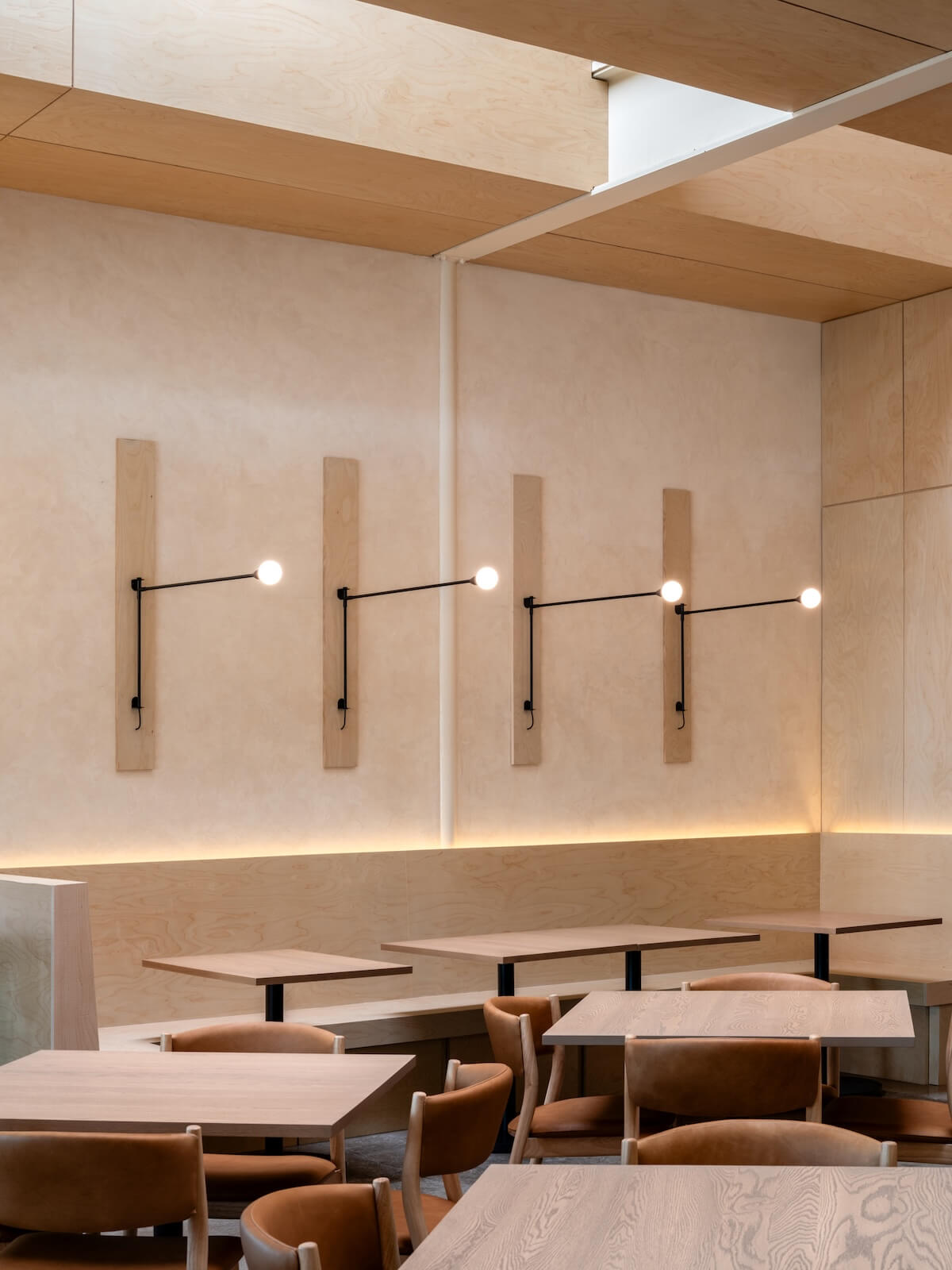
According to architect Troy Schaum, the ceiling introduces a note of dynamism and surprise to an otherwise tactfully restrained space. “The high vaulted ceiling, with skylights slotted between suspended wood ceiling panels, lends drama to, what from the outside, appears to be a modest building,” says Schaum. Behind the walls and ceiling, wood framing and metal wall panelling was almost entirely preserved, with most of the structure maintained and reused.
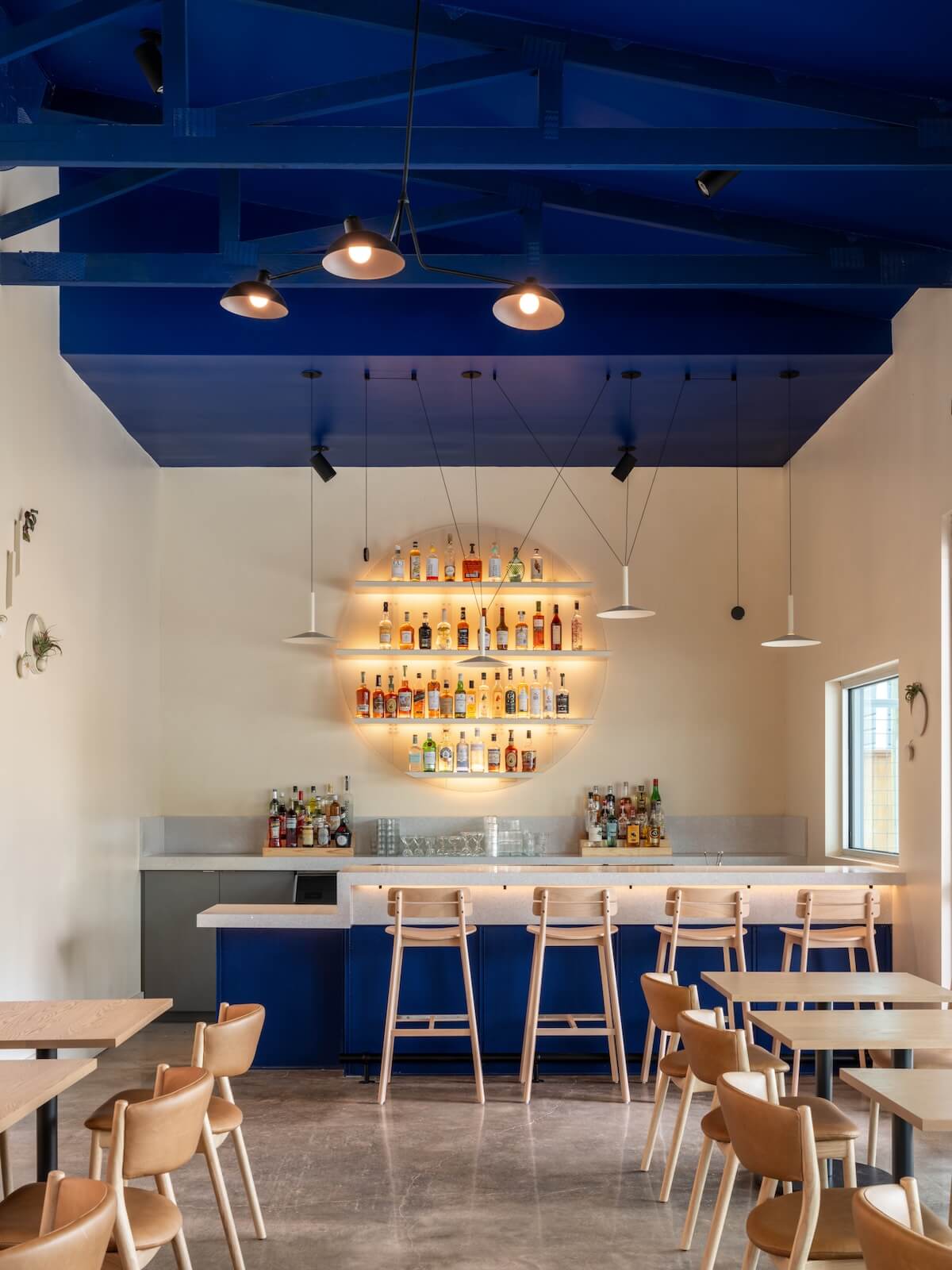
Meanwhile, Camraderie’s interior is punctuated by understated moments of industrial character, like the painted perforated metal bar and shelving. The result is a restaurant that feels profoundly of the place, even as it channels a range of international inspirations.
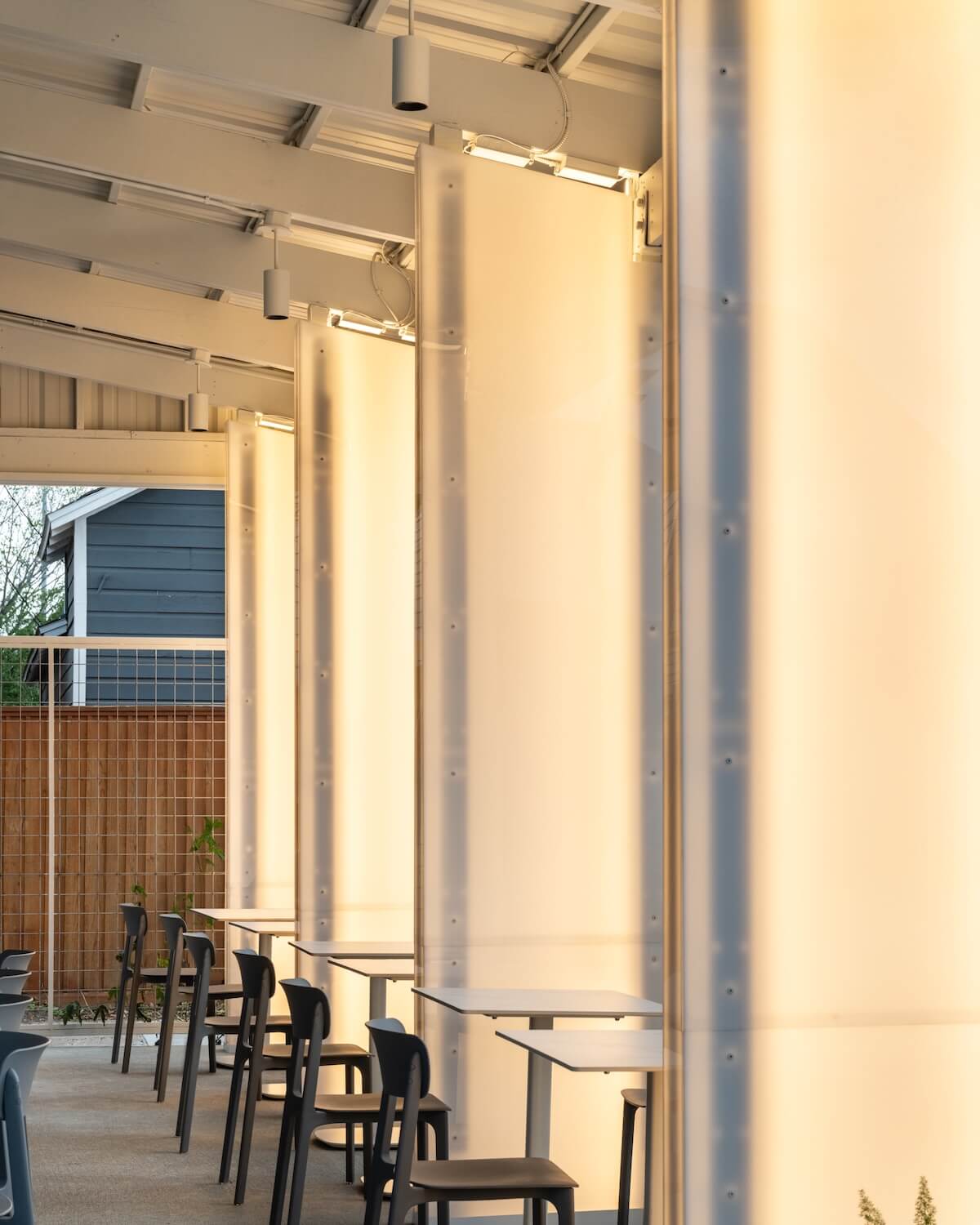
“Shawn [Gale] wanted to create the sense of warmth and connection that you might feel in a mountain retreat, but in the middle of cosmopolitan Houston,” says Schaum. “That tension between informality and refinement led us to look at refined Swiss chalets and Japanese ryokans. They are spaces designed to make guests feel invited and comfortable. This was part of a kind of ‘urban cabin’ logic that drove the design of the dining room.”
A Houston Garage Becomes a Restaurant with a Public Heart
Local designers Schaum Architects bring a cosmopolitan hint of Swiss chalets and Japanese ryokans to a formerly industrial setting.

