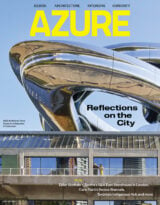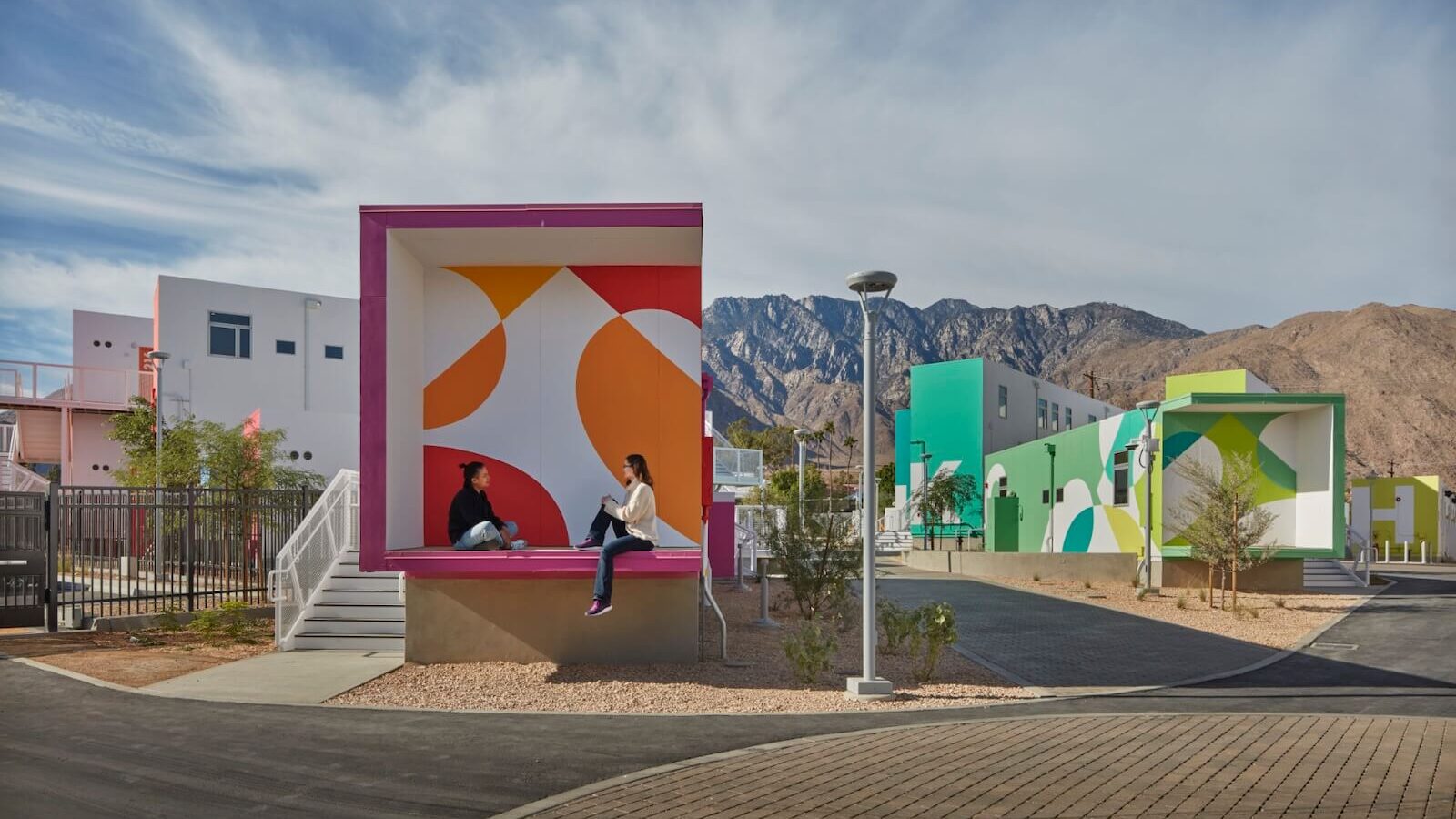
When architecture firm JFAK first began the consultation process for a new shelter and transitional housing for unhoused youth and families in Palm Springs, they were met with the kind of NIMBYism such projects often elicit. But what makes the city particular, especially its rich legacy of mid-century desert modernism architecture and its affluent yet eclectic community, also made it amenable to the spirit of generosity – and vibrancy – that founders John Friedman and Alice Kimm have espoused throughout their portfolio. “The community was very wary of this project,” Kimm explains, “but they were reassured that the city was going to do it right, and they also became involved in the design discussions – it’s a very progressive city full of very progressive individuals who care a lot about sustainability.”
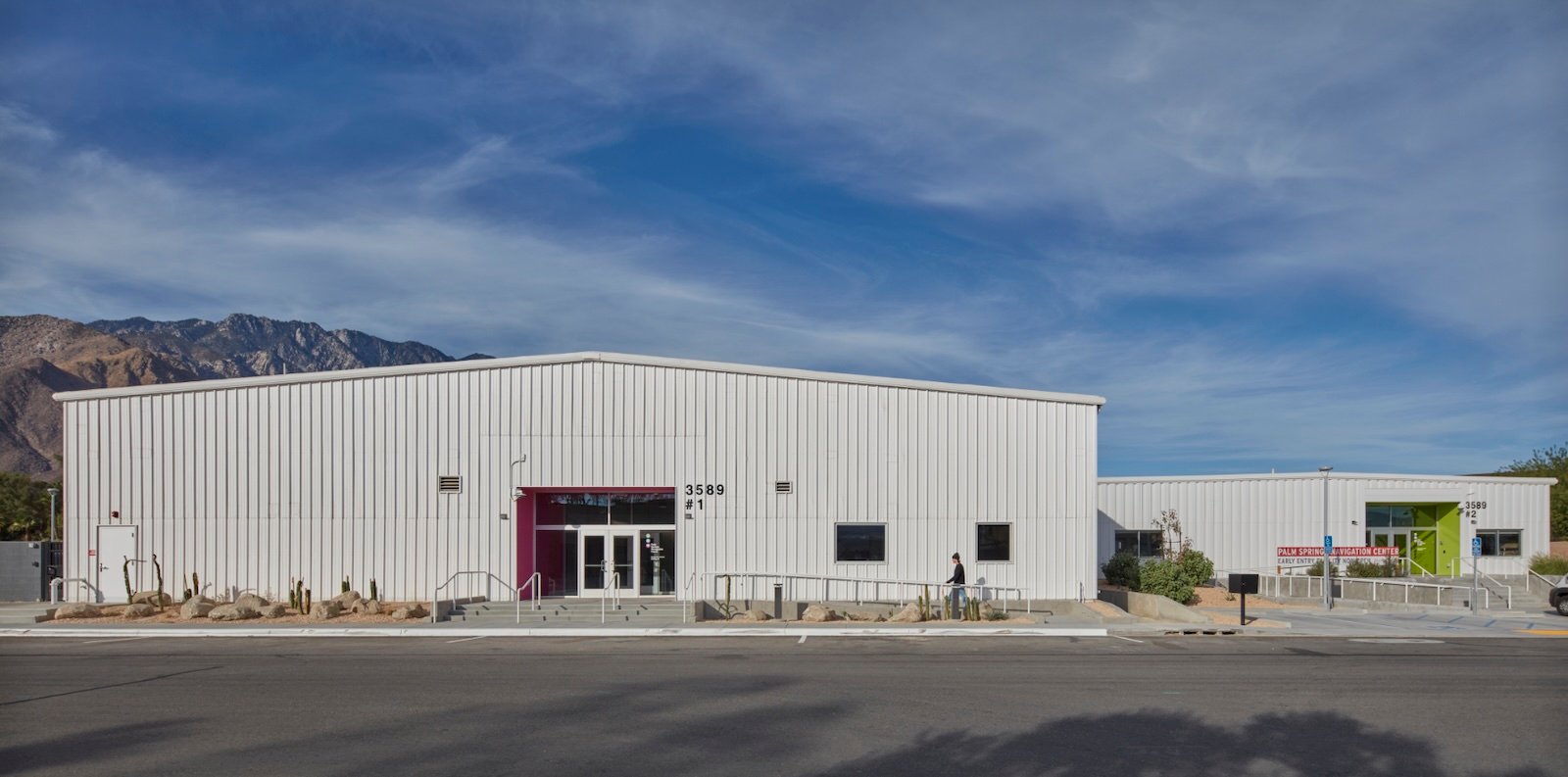
The design of the project, co-led by the City of Palm Springs and Martha’s Kitchen and Village (the centre’s operator) and funded by the State of California’s HomeKey Program, the City of Palm Springs, and Riverside County, would make anyone a believer. The brief called for the reuse of a pair of warehouse buildings (which were so dilapidated the firm needed to complete rebuild them) and the creation of transitional housing units (for residences of six months) with shared outdoor spaces, including a dog park for inhabitants, who, unlike those in many shelters, get to take their pets along with them. (The first cohort moved in at the beginning of 2025.) But what the architects delivered goes far beyond that: The Palm Springs Navigation Center is transitional housing that embraces bold yet accessible architecture as a means of orchestrating a sense of community. And it succeeds.
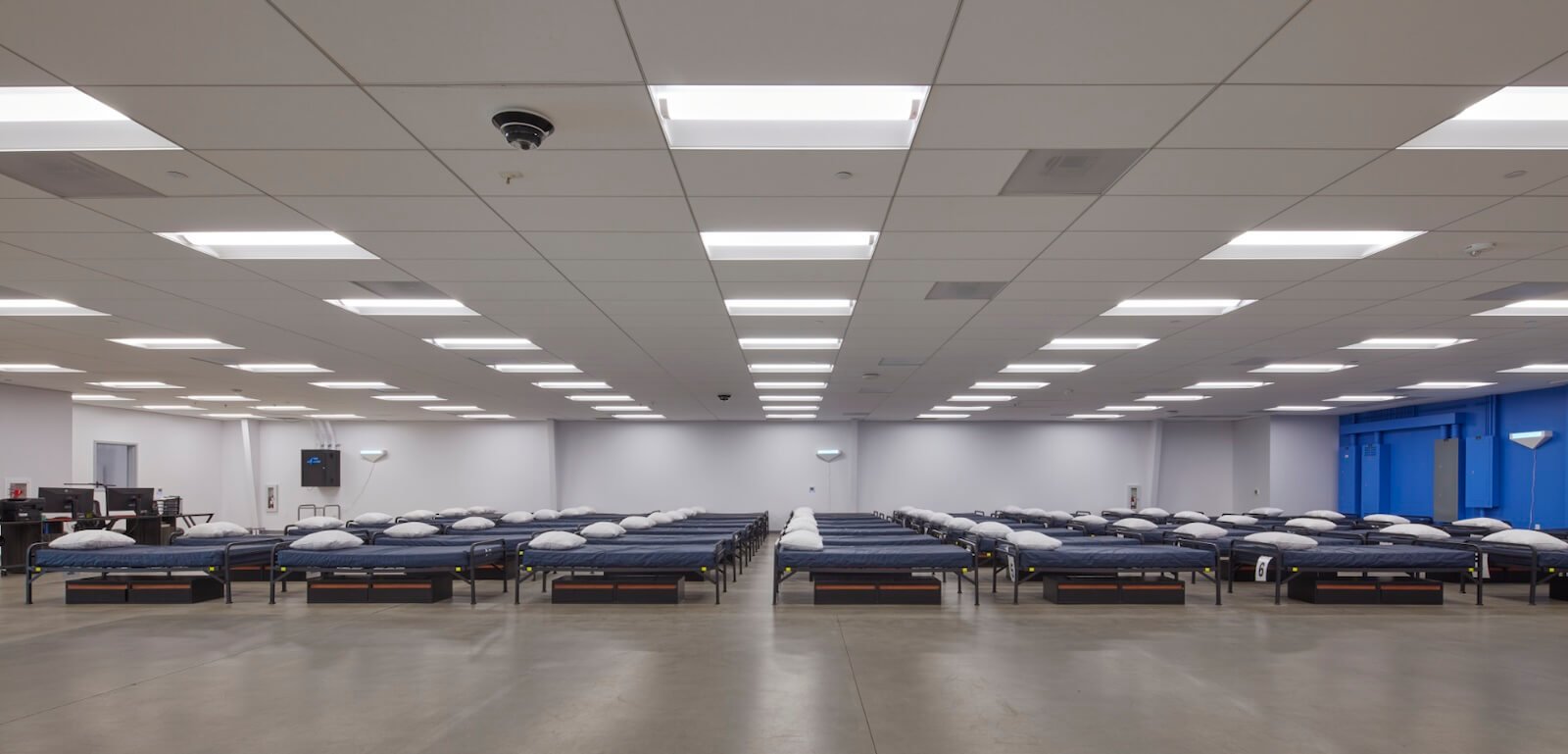
One warehouse contains 50 beds for emergency overnight stays while the other is programmed with a capacious kitchen and cafeteria (run by Martha’s) that serves up three meals a day, and provides administration for case management, job training and other services to patrons. Behind the warehouses are 12 minimalist bars of prefabricated buildings featuring 80 modular units: 51 efficiency sleeping studios, 24 dwelling units that contain kitchenettes, and five two-bedroom family units. At staggered heights of one and two storeys, the structures feature brightly painted facades with oversized building numbers; together they exude an energetic, hopeful and happy countenance.
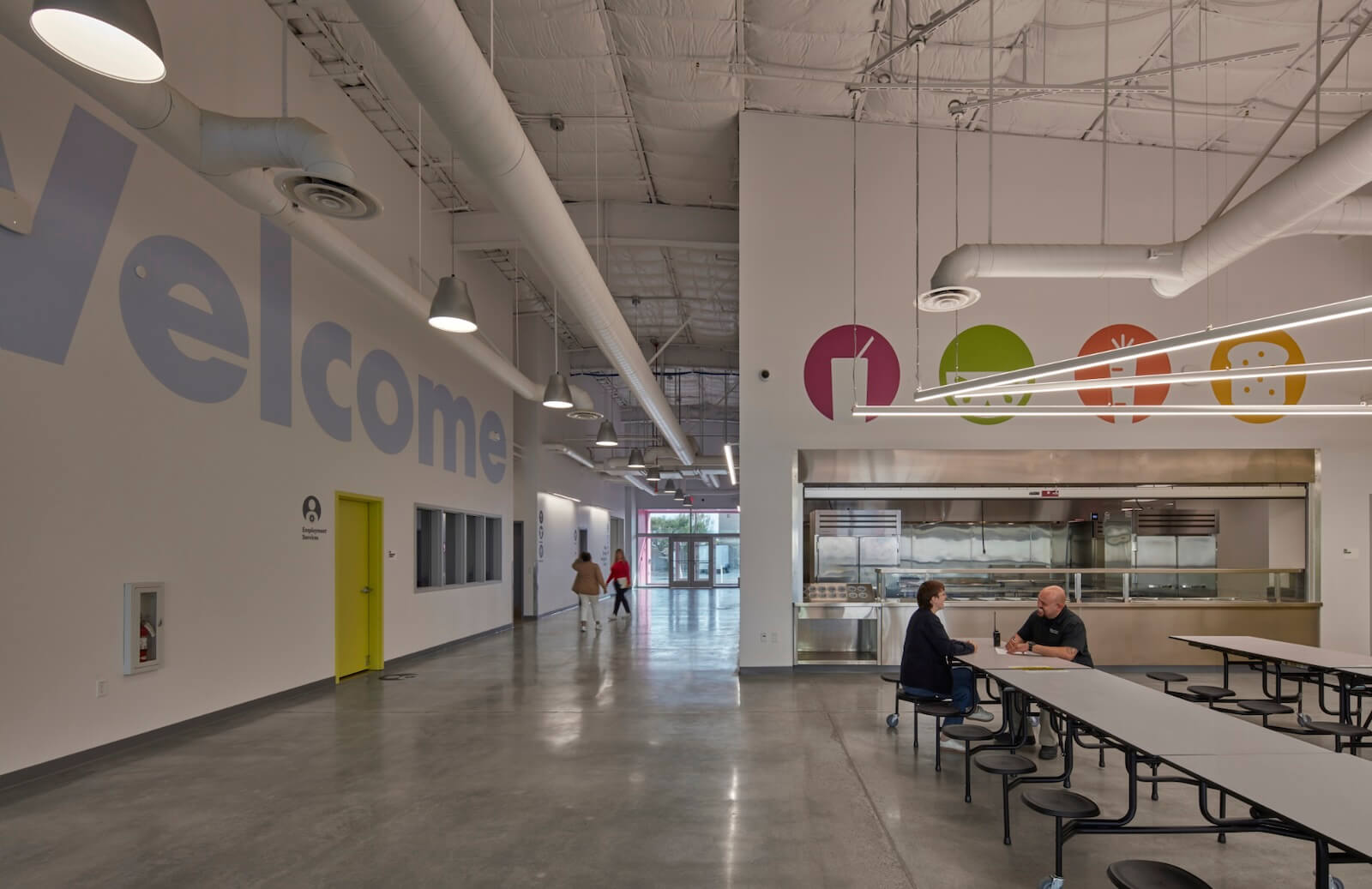
JFAK’s first navigation centre, Navig8, completed in 2021, is in South LA. While its unhoused population is just a fraction of that of Los Angeles, Palm Springs has seen its numbers go up. In response to such a historically uncommon sight, the City and its police force first reacted by cracking down on people sleeping rough, effectively criminalizing poverty. What might appear as a government tool (or cudgel) in this context, the creation of the Palm Springs Navigation Center in fact materialized as a generous-spirited solution, one that the City and non-profits insisted on being full-hearted from the start.
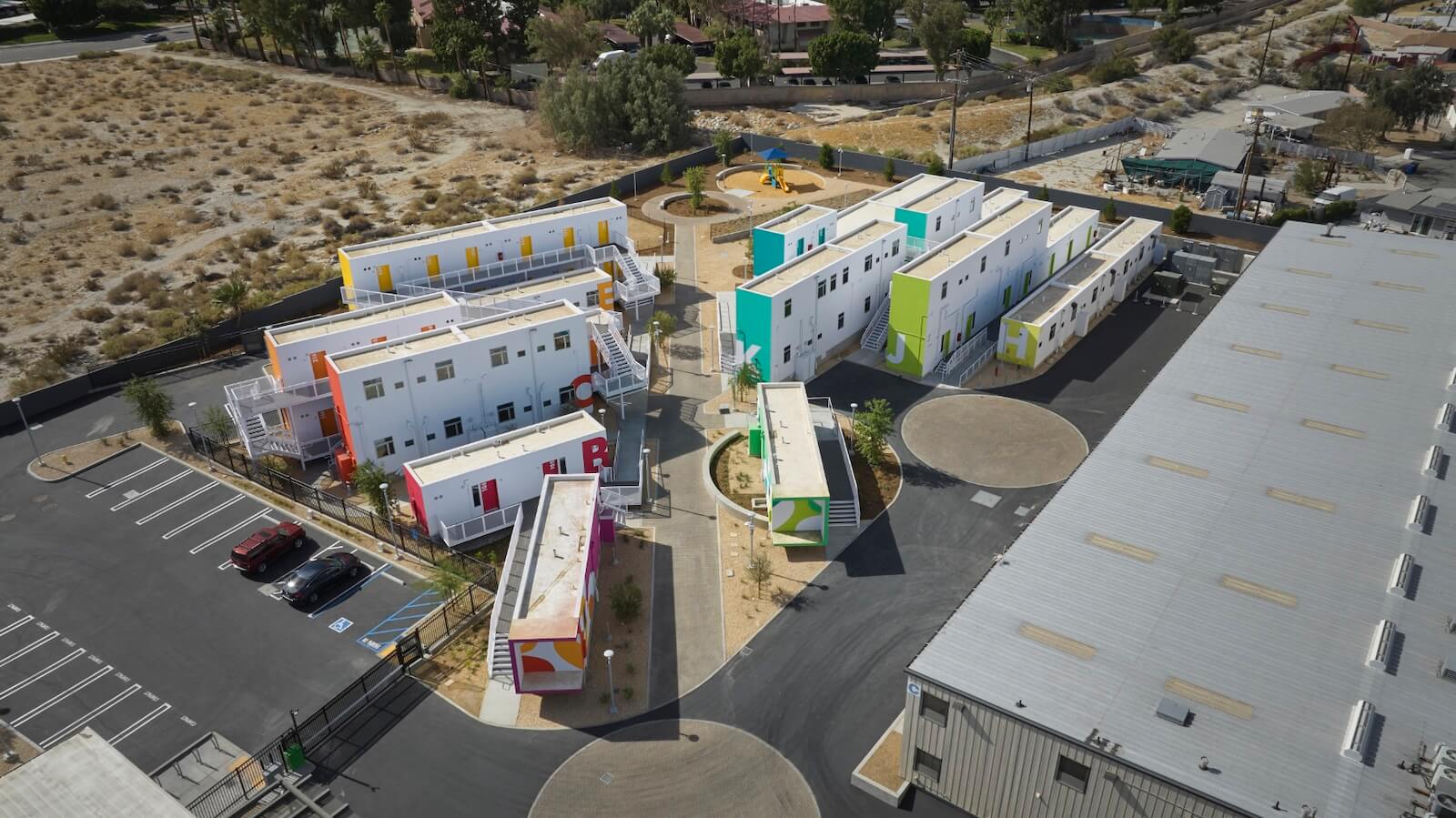
But what is a navigation centre? “It’s any kind of facility that helps the unhoused individual or family navigate their way back to stability,” says Kimm. While Navig8 simply provided unhoused individuals with an ID card via which they could access their own storage bin, as well as shower facilities, the Palm Springs Navigation Centre is a full-circle facility. Through the main warehouse building, a controlled setting accessed from the road, patrons check in and get processed before they are assigned a unit. Many have cars, so there is a parking lot adjacent the warehouses just for them. “They can go out, go to their day jobs and everything, but they have a secure place to come back to,” Kimm explains.
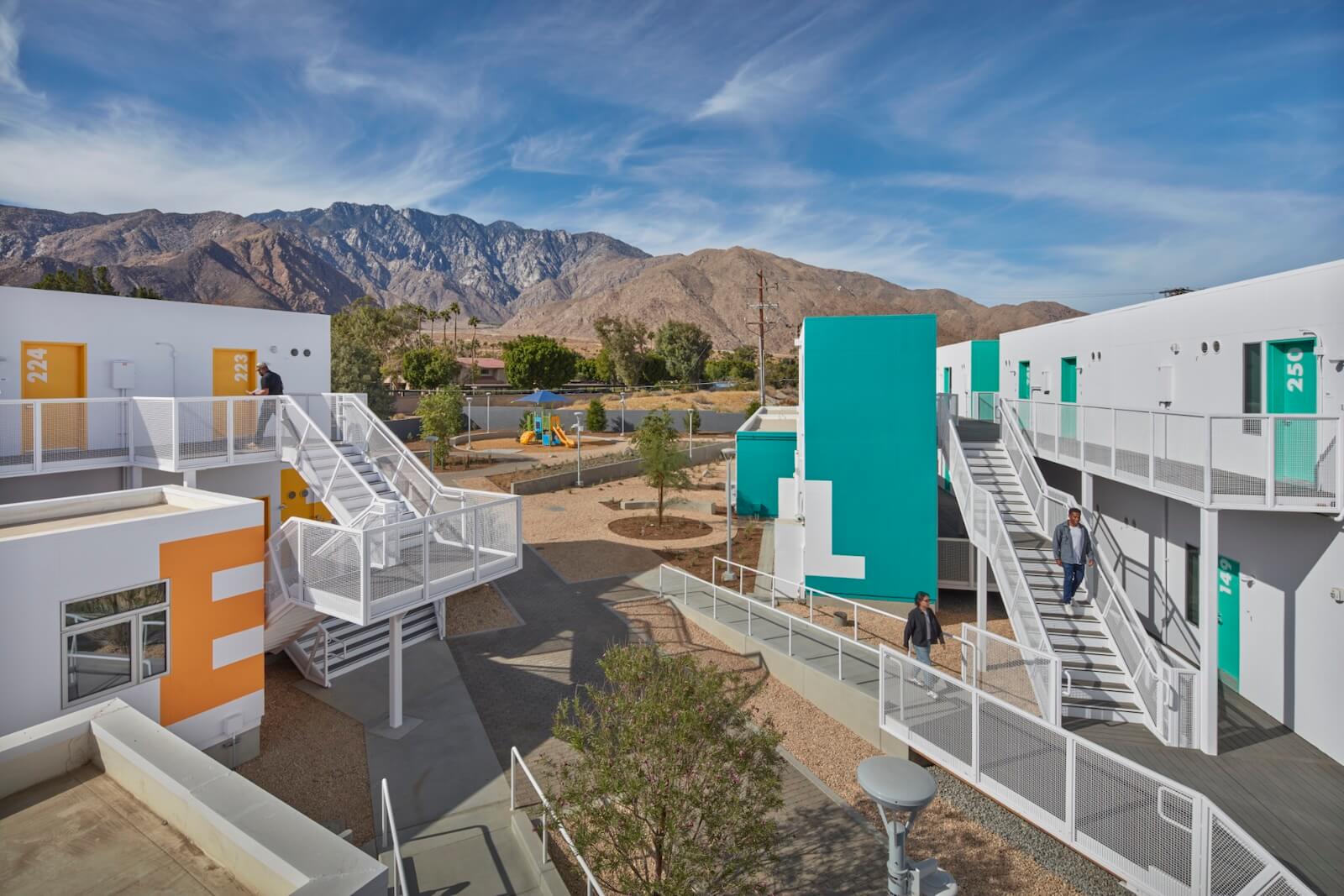
While it reads as expressive and exuberant architecture, the project owes much of its character to the conditions of the site, which came with many surprises. The sloped topography and an easement on one side of the plot meant that what had originally been envisioned as a set of one-storey buildings spread across the land had to be reconciled in a more concentrated area. In order to provide as many units as initially proposed, the architects had to build up. “We were connecting those two spaces (the warehouses and the prefab buildings) and then dealing with a level change as well as a seven to 10 foot grade change on the site that you don’t really see,” says Kimm. “But we wanted to be really smart about the grading and to make the social spaces as effective as possible.” The architects introduced a diagonal street as a thoroughfare through the buildings and as one of those social spaces.
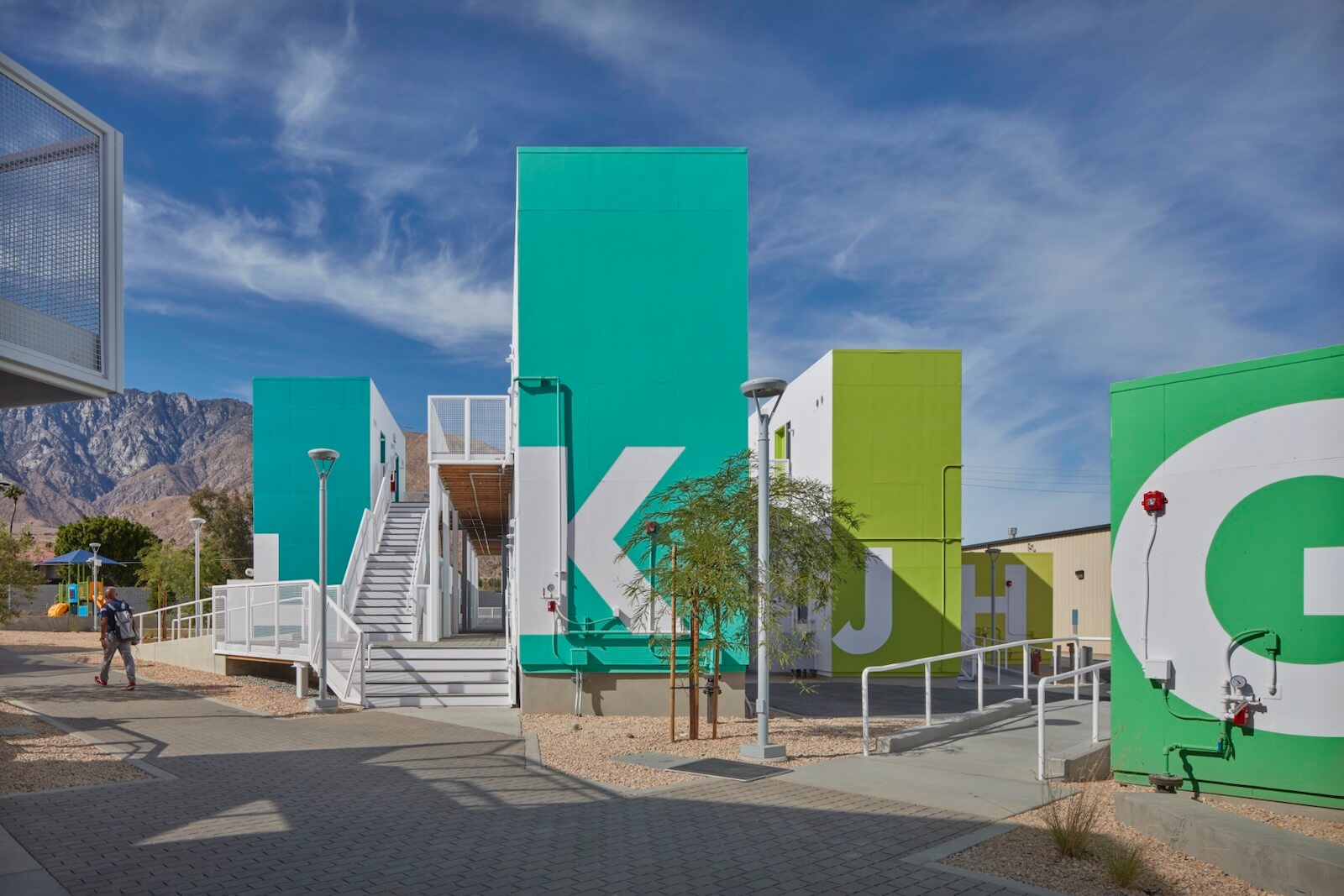
The challenges, then, contributed to the project’s strongest attributes: It encouraged the firm to add new spatial elements – including elevated walkways, painted a crisp white, and intriguing interstitial spaces among the different building levels – that knit the parcel together like an intentional campus. “We were trying to create a little urban community – or a miniaturized suburban community like Barceloneta, which is on the outskirts of Barcelona and has these little bars of housing,” says Friedman.
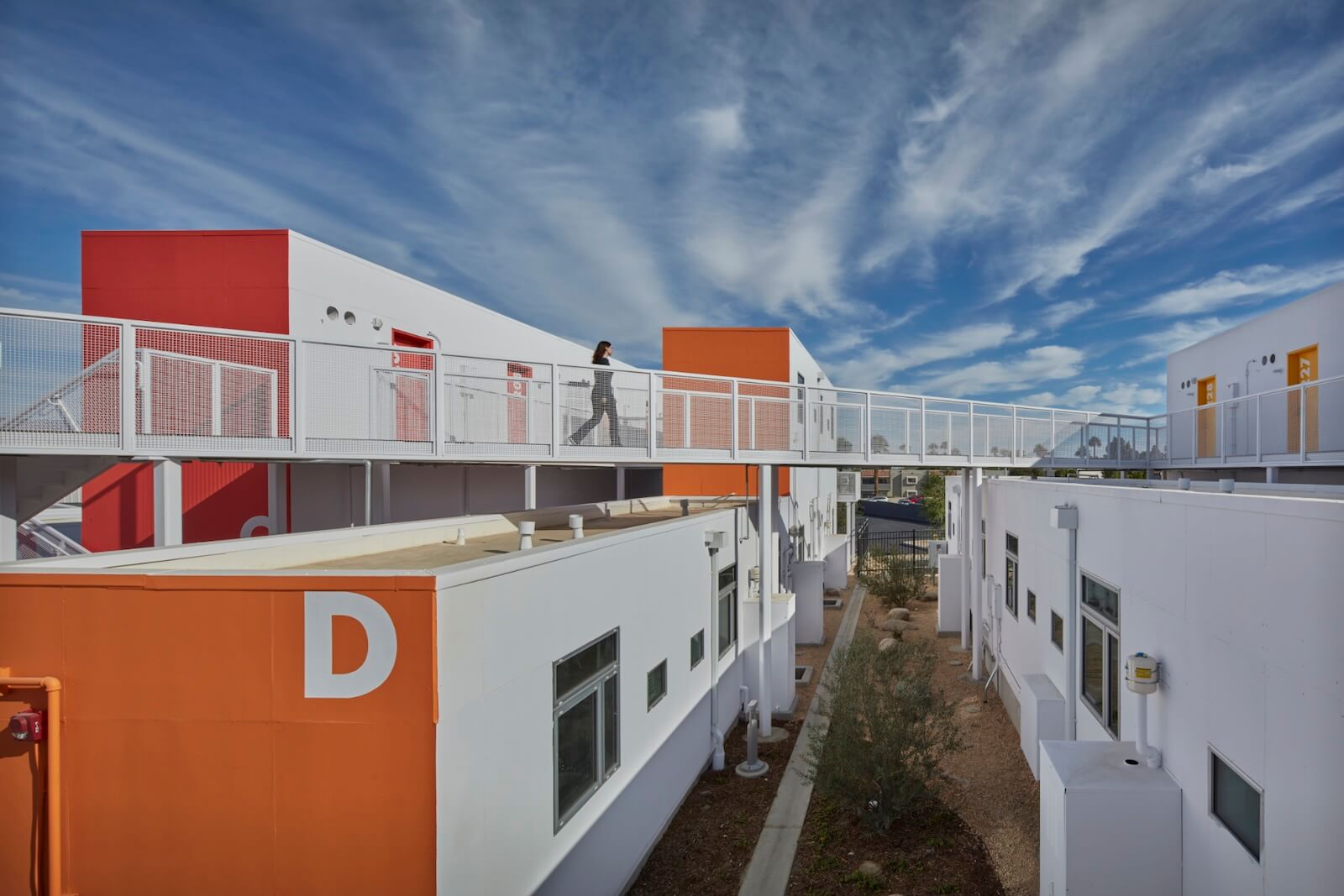
The Palm Springs Navigation Center’s most winning aspect, perhaps, is its vibrant spectrum of hues, which is itself a navigational tool. “We thought about the colour palettes as sunrise and sunset,” says Kimm. “The hot colours are on the east side of the path and the cool colours are on the west. If you’re totally lost, you can look and see ‘oh, that’s got to be west part’. The feedback from the community was that they just love that as an idea, because it’s sort of tied into nature and the desert and the sun.”
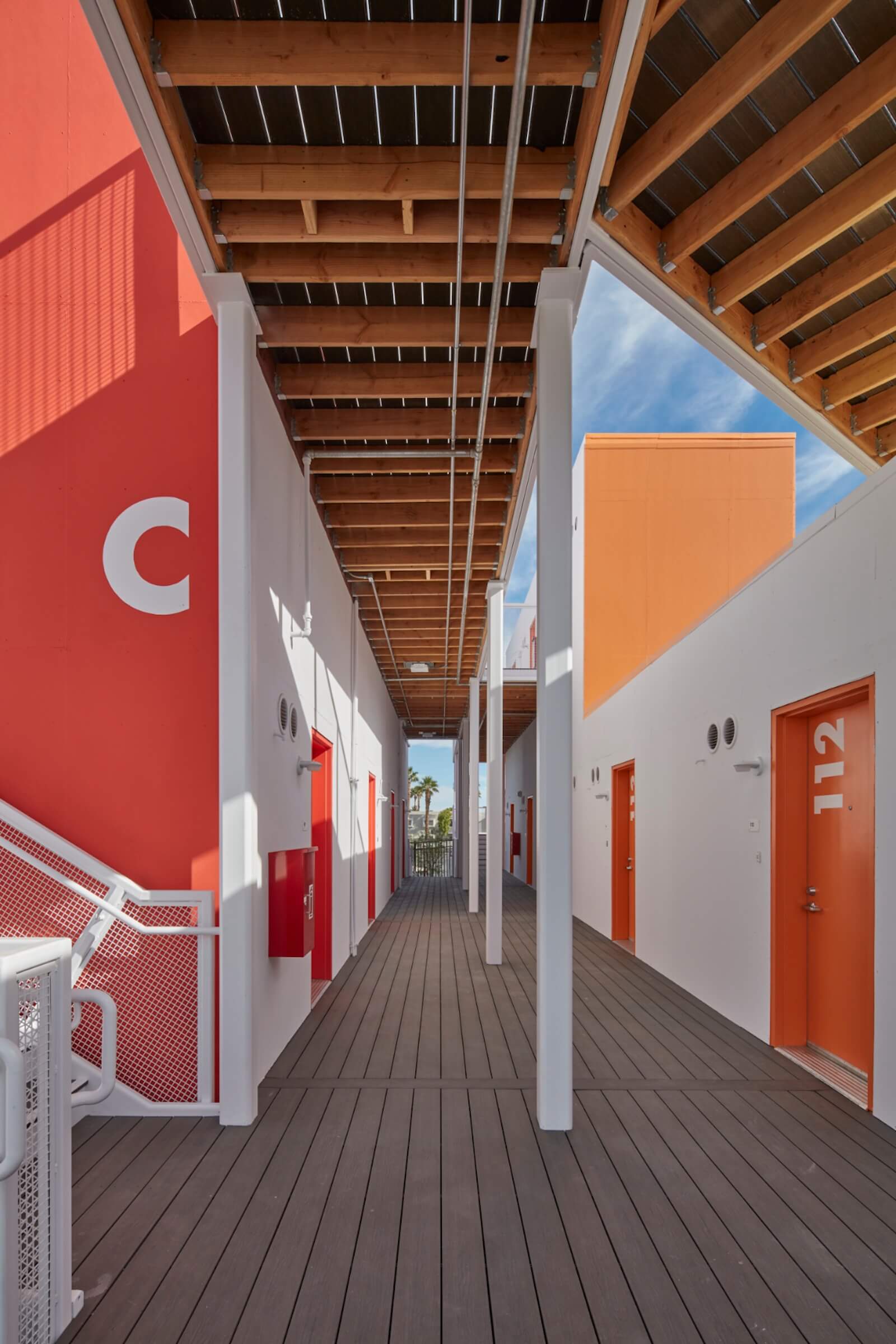
A Californian sensibility runs through the project. The state has its share of bold affordable and transitional housing developments by world-renowned firms – and Palm Springs has its own special twist on daring design. “Palm Springs is really proud of its mid-century modernist heritage,” Fried explains. “You know, particularly its houses by Neutra and Lautner and Frey. There’s just a lot of that ethos. And when you work in affordable housing and similar projects, cities and nonprofits are generally happy that you’re working with them: They know you’re putting in a lot more work to bring these projects together and on budget. And so they actually tend to be a little looser than your typical developer.”
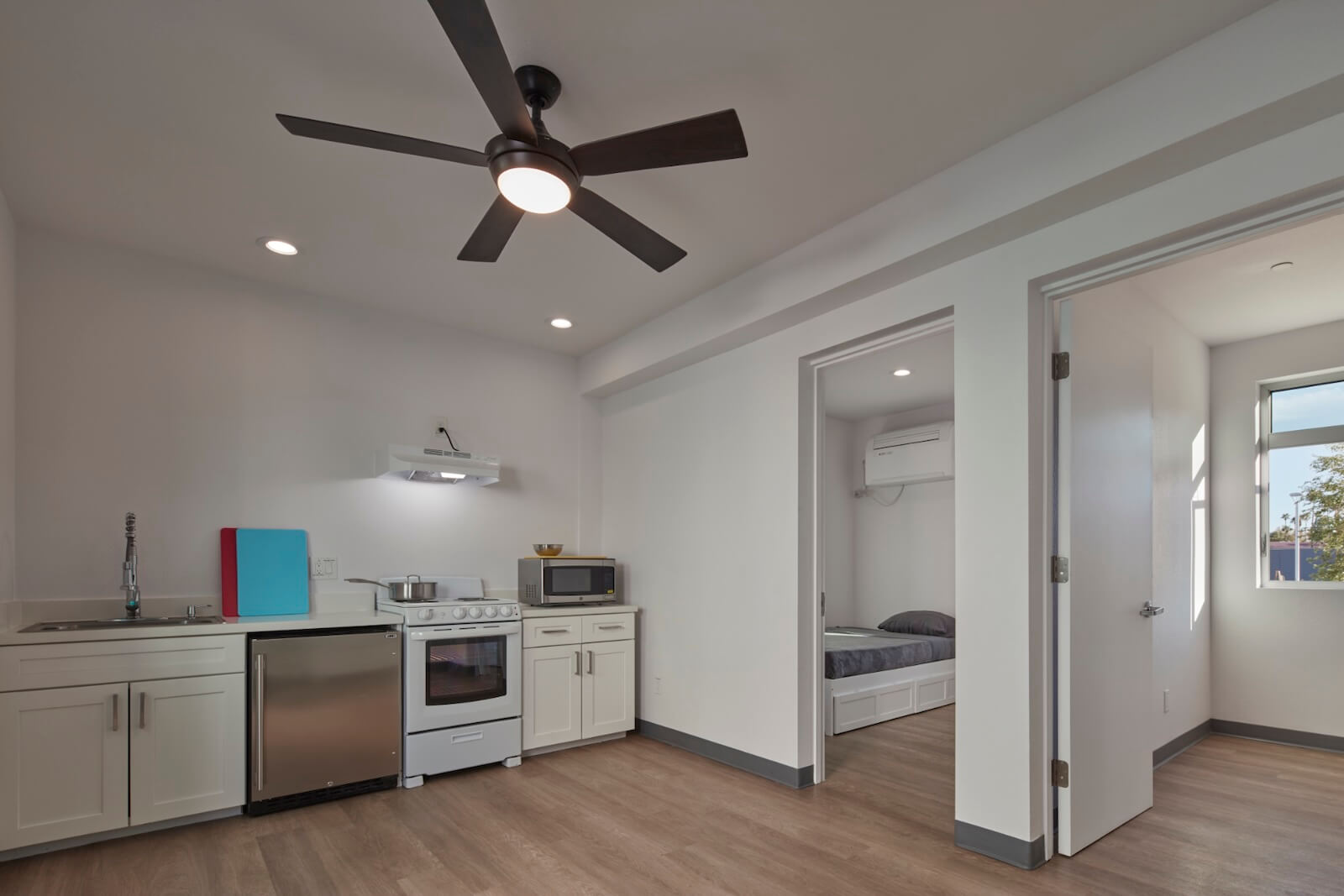
The Palm Springs Navigation Center is both somewhat hidden from view – from the main road, its existing warehouses only hint at what’s in the background through their newly painted entrances – and more boisterous than any buildings in the vicinity. With its rectilinear prefab housing sporting wrap-around frames that double as porches, the bright and beautiful project seems like the first in what will be many – a new case study, perhaps. Plus, its residents get the best views. “The overwhelmingly amazing thing about this site is the views of the San Jacinto Mountains,” says Kimm. “I mean, it’s incredible. Whatever unit you’re in, we were able to give them these great vistas.”
The Palm Springs Navigation Center Sets a New Precedent
Designed by Los Angeles firm JFAK, the vibrant shelter and transitional housing project is big-hearted and full of hope.
