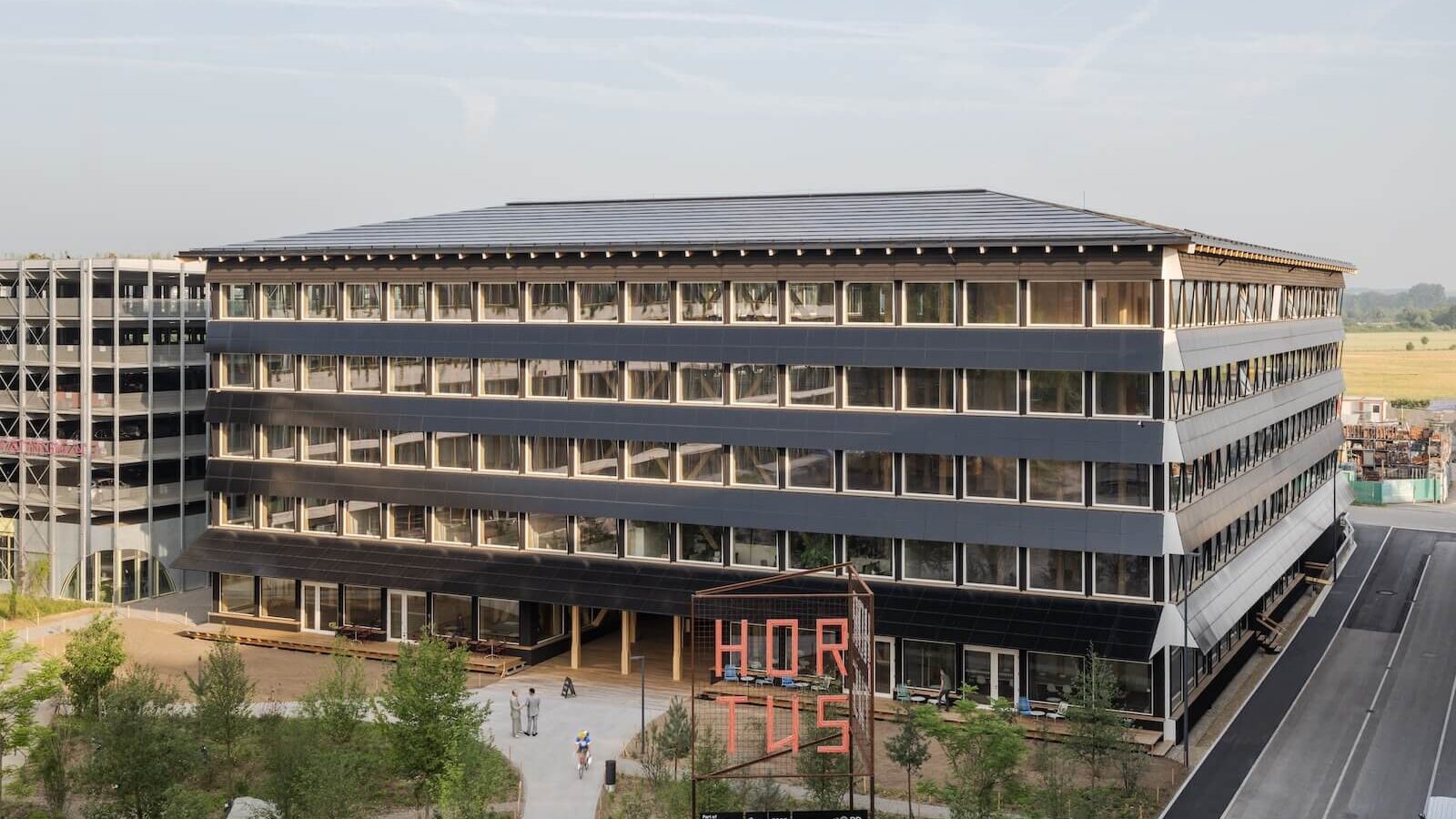
Hortus, a new building in Allschwil, Switzerland, is quietly astounding. From its facade – a glazed curtain wall interrupted by black horizontal bands, and a hipped roof with a subtle overhang and exposed joists – it might come across as a circumspect office complex, the type of utilitarian, mass-timber box we are seeing go up in many cities.
But closer inspection reveals that God is in the details – or, more aptly, that the distinct sensibility of architecture firm Herzog & de Meuron is in divine working order. Standing gently above the ground on a stilt-supported platform, the four-storey timber-frame quadrangle wraps around an open-air atrium: On the south side, a passageway through a covered wooden veranda leads to a serene garden by Piet Oudolf. Inside, the mass-timber columns – the interior’s defining feature – are carved into elegantly sculpted pillars.
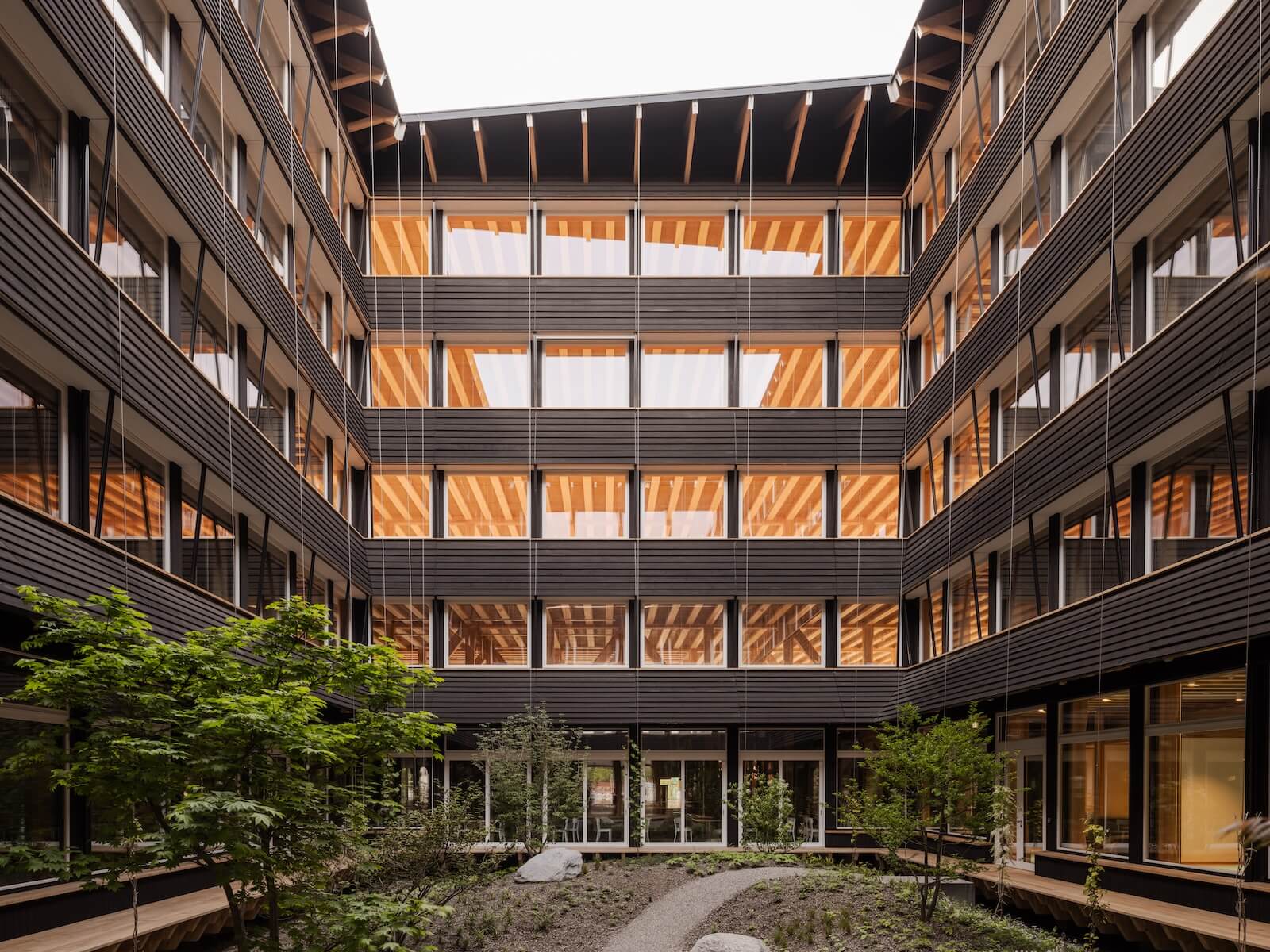
For the world-renowned Swiss practice – and for green architecture writ large – the building marks something of a departure. Radically sustainable, Hortus has pushed Herzog & de Meuron into a new era of green building and demonstrates how mass timber can be tailored to beautiful effect. An acronym for House of Research, Technology, Utopia and Sustainability, Hortus is the latest piece in real estate developer Senn’s “Switzerland innovation park,” where Herzog & de Meuron also designed two neighbouring low-rise buildings (concrete structures that are also elegantly understated). It houses 10,000 square metres of open-plan interiors for 600 workplaces, and boasts such ground-floor amenities as a restaurant, a gym (with a café bar) and public seating areas.
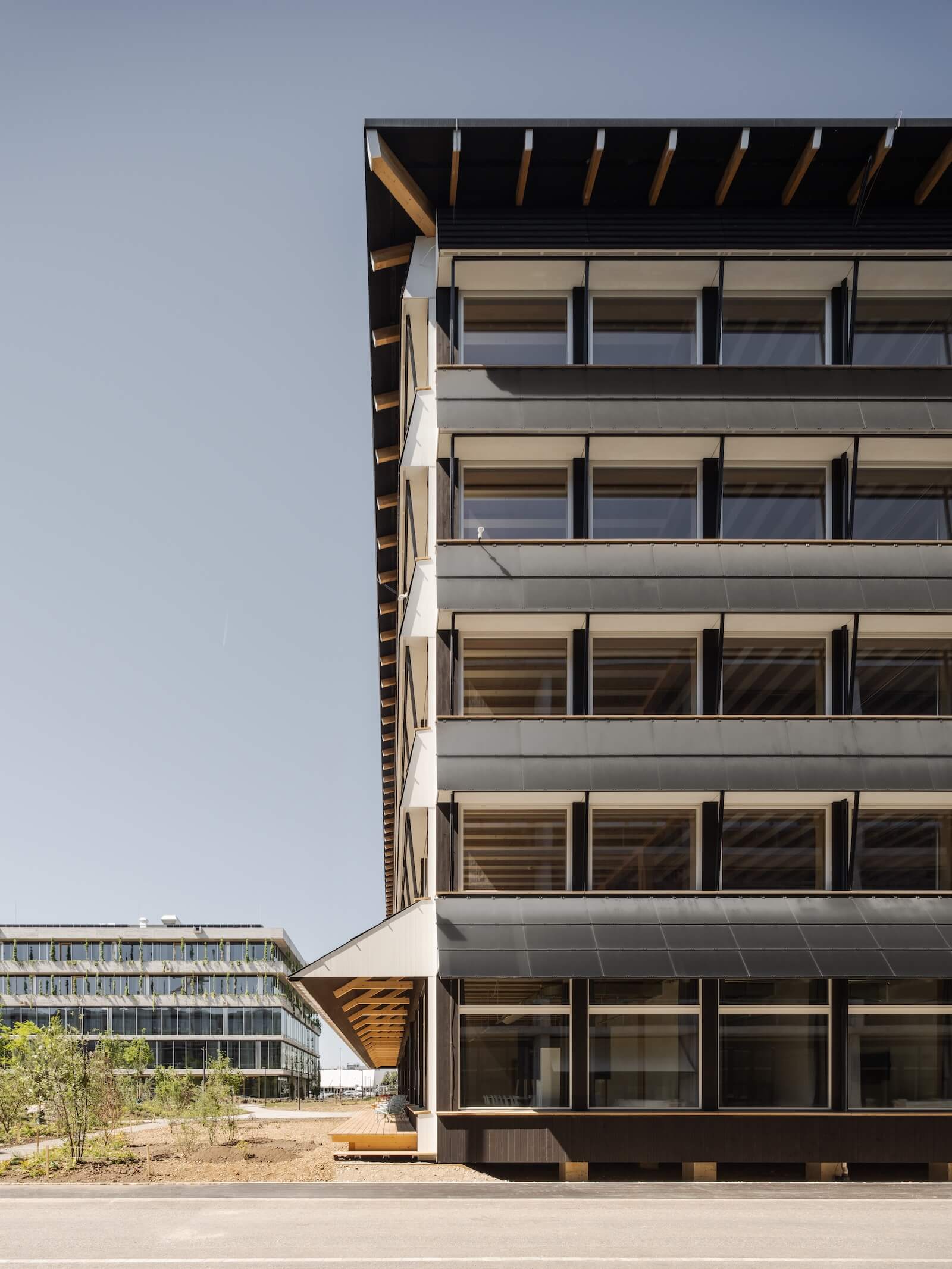
“Every time Senn commissions us, they challenge us anew,” says Alexander Franz, the Herzog & de Meuron associate who leads the Basel-based firm’s most environmentally driven projects. “This time it was sustainability. They really wanted to combine good architecture with sustainability, and not only by doing some kind of green building but by really drilling down to the essence of the topic – so we turned the whole planning process upside down.”
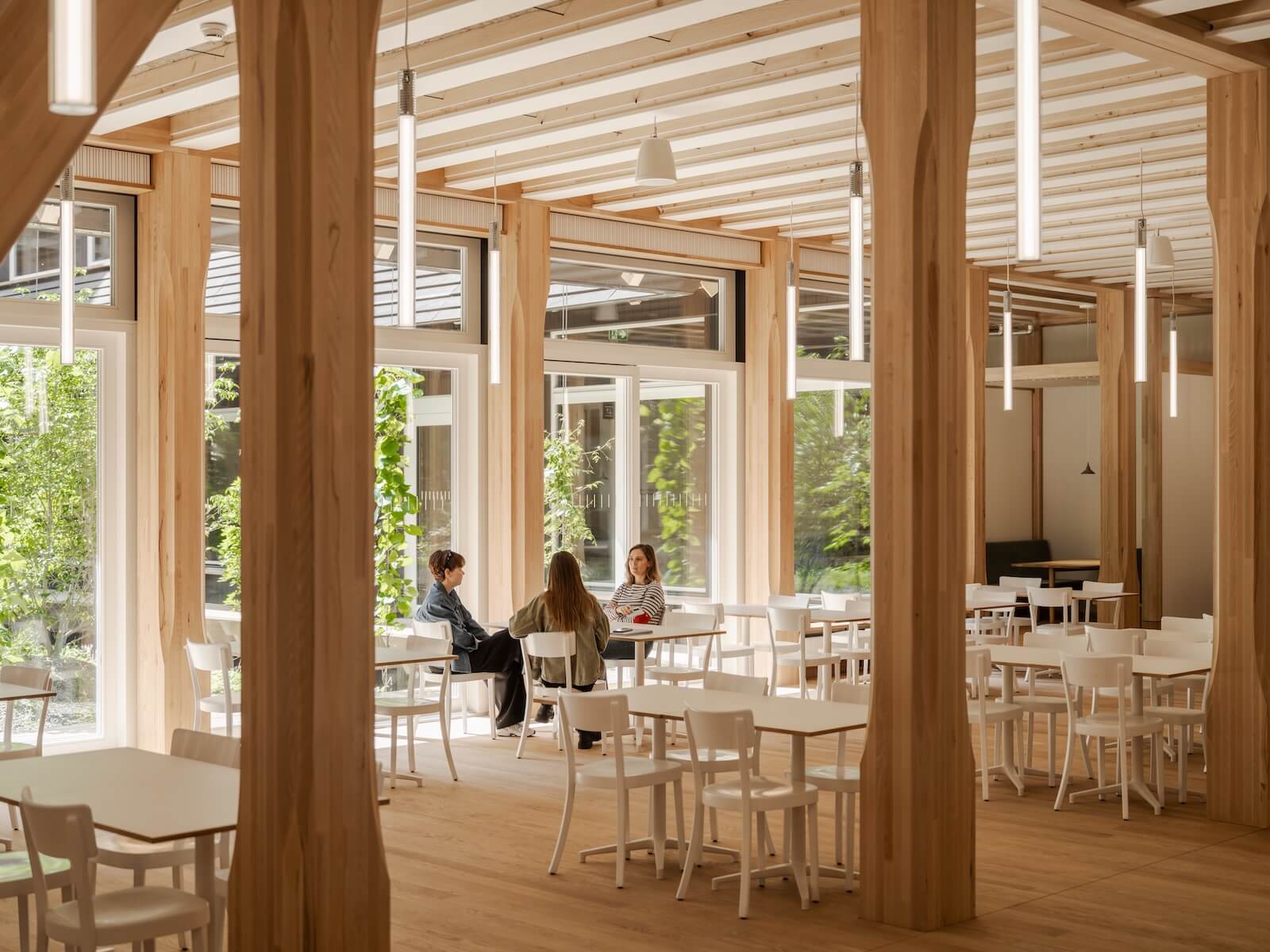
That is, if Herzog & de Meuron typically approaches a project by first focusing on the large-scale context and then moving down to the details, with Hortus (which they began working on in 2020) they started by investigating materials. “We wanted to use biological materials – or what I call regrowing material. And that’s timber,” says Franz. “But mass timber lacks thermal mass.” In a project in which one decision would inevitably lead to the next, the firm and its collaborators at ZPF Engineers sought a workaround that was just as ecologically sensitive. They didn’t want to employ concrete, a notoriously carbon-intensive material, so they alighted on the idea of using earth – specifically, the earth excavated for the building’s construction.
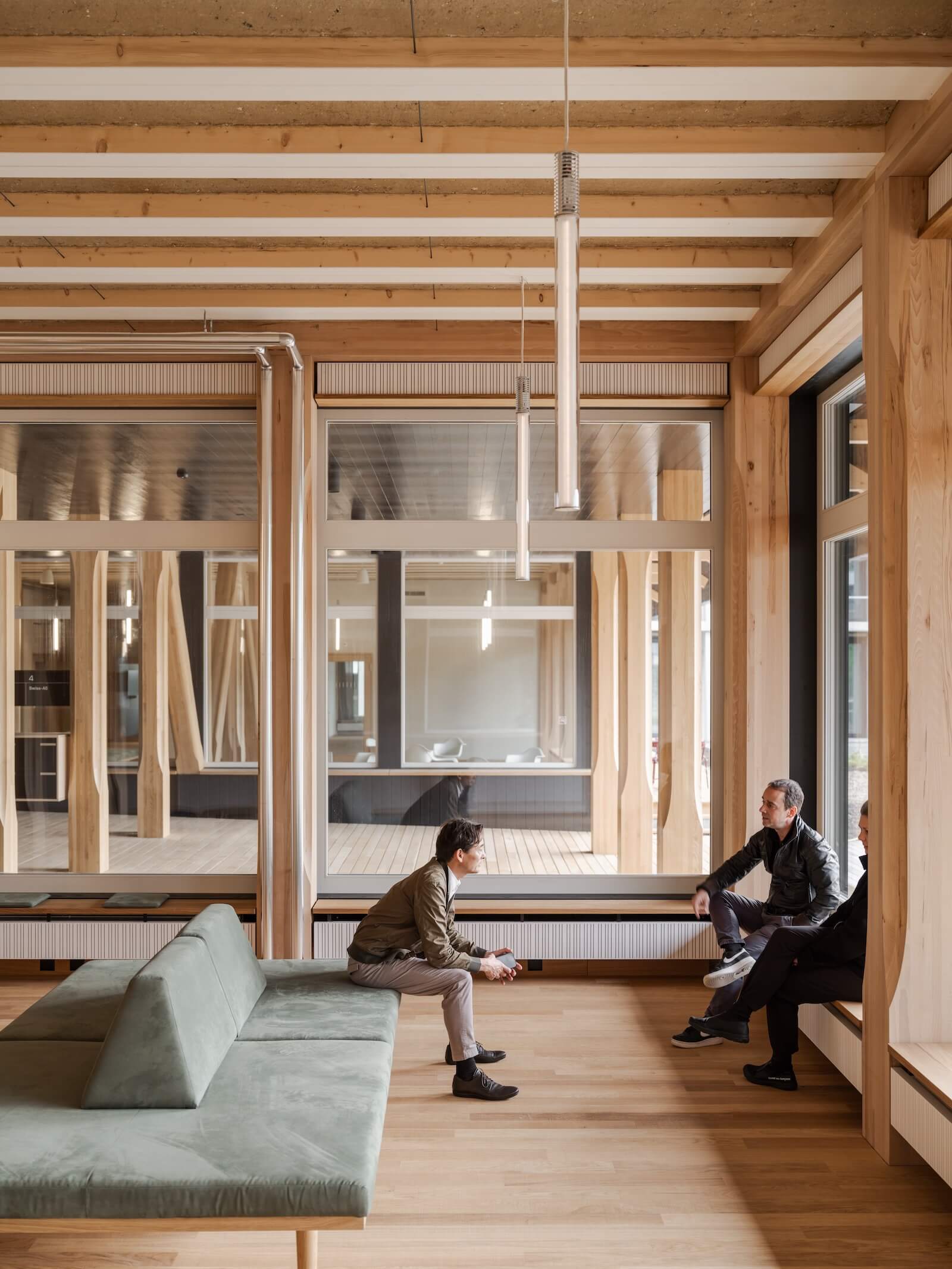
This revelation coincided with the need to address the most energy-intensive culprit in building construction: floor and ceiling slabs. “Slabs make up more than 40 per cent of the overall carbon footprint of a building,” says Franz. So the architects and engineers embarked on the development of a hybrid system that not only dramatically reduces the building’s carbon footprint but repurposes that excavated earth: The floors are constructed from prefabricated wooden frames (made with locally harvested timber) into which clay from the construction site is tamped down. The vaulted ceilings, meanwhile, expose and elevate rammed earth as an aesthetic feature that augments the palette’s warmth while providing thermal mass as well as fire protection.
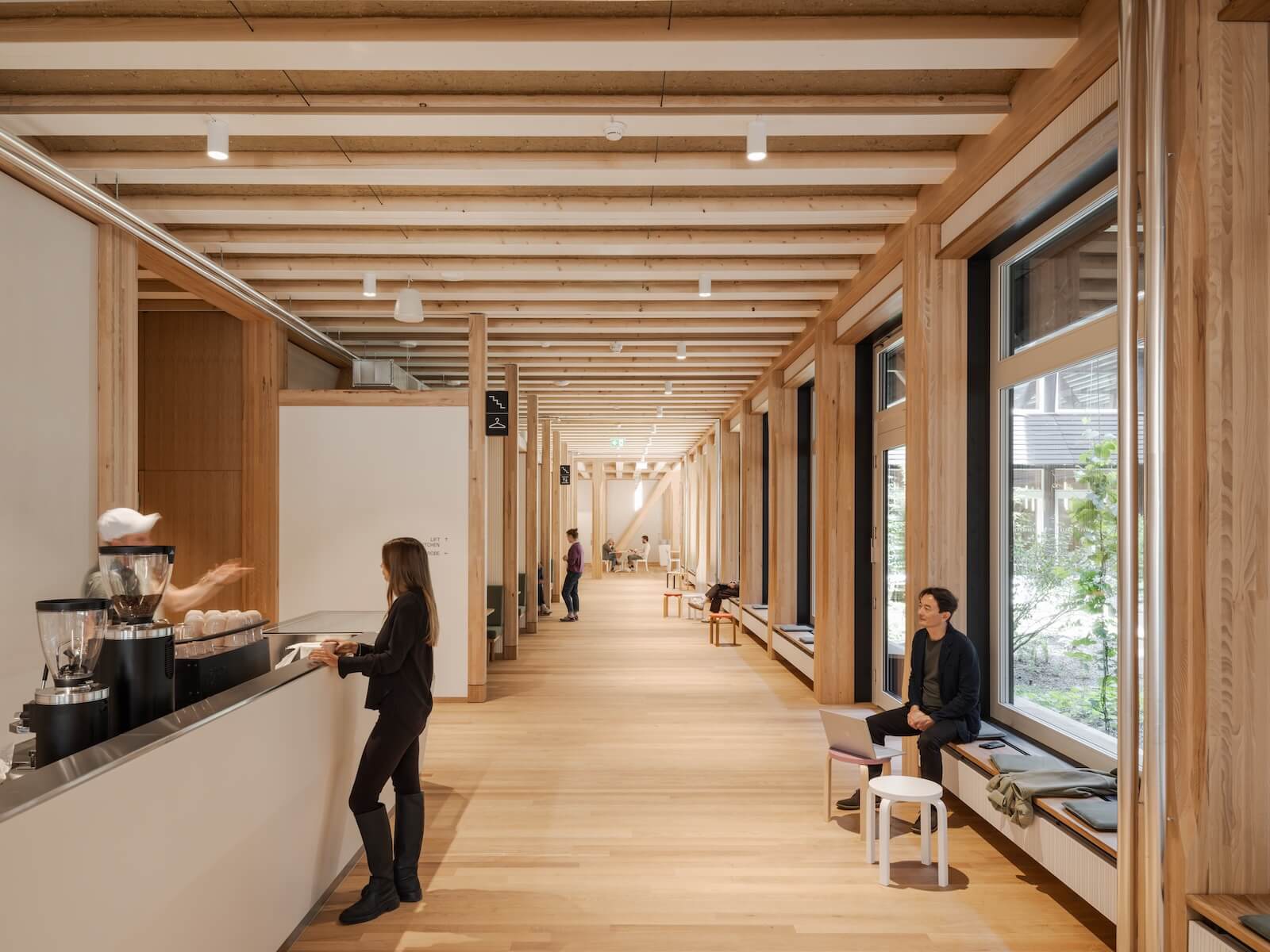
There’s embodied carbon and then there’s operational carbon. The client’s brief pointed out that the grey energy footprint of the building had to be amortized within one generation,” says Franz. To this end, the firm embedded 5,000 square metres of photovoltaics into the project, throughout the roof and across the black parapets. “We picked a frameless product (from Basel manufacturer Planeco) because we didn’t want to use any metal. All of the substructure is made of timber as well,” says Franz.
The building produces 800,000 kilowatt hours of clean energy per year, 40 per cent more than it needs to, allowing it to power its neighbours. After 31 years, the firm states, Hortus will have fully offset the energy used during its construction. And you wouldn’t know it just by gazing at the structure – the technology is so seamless as to disappear into the very fabric of the building envelope.
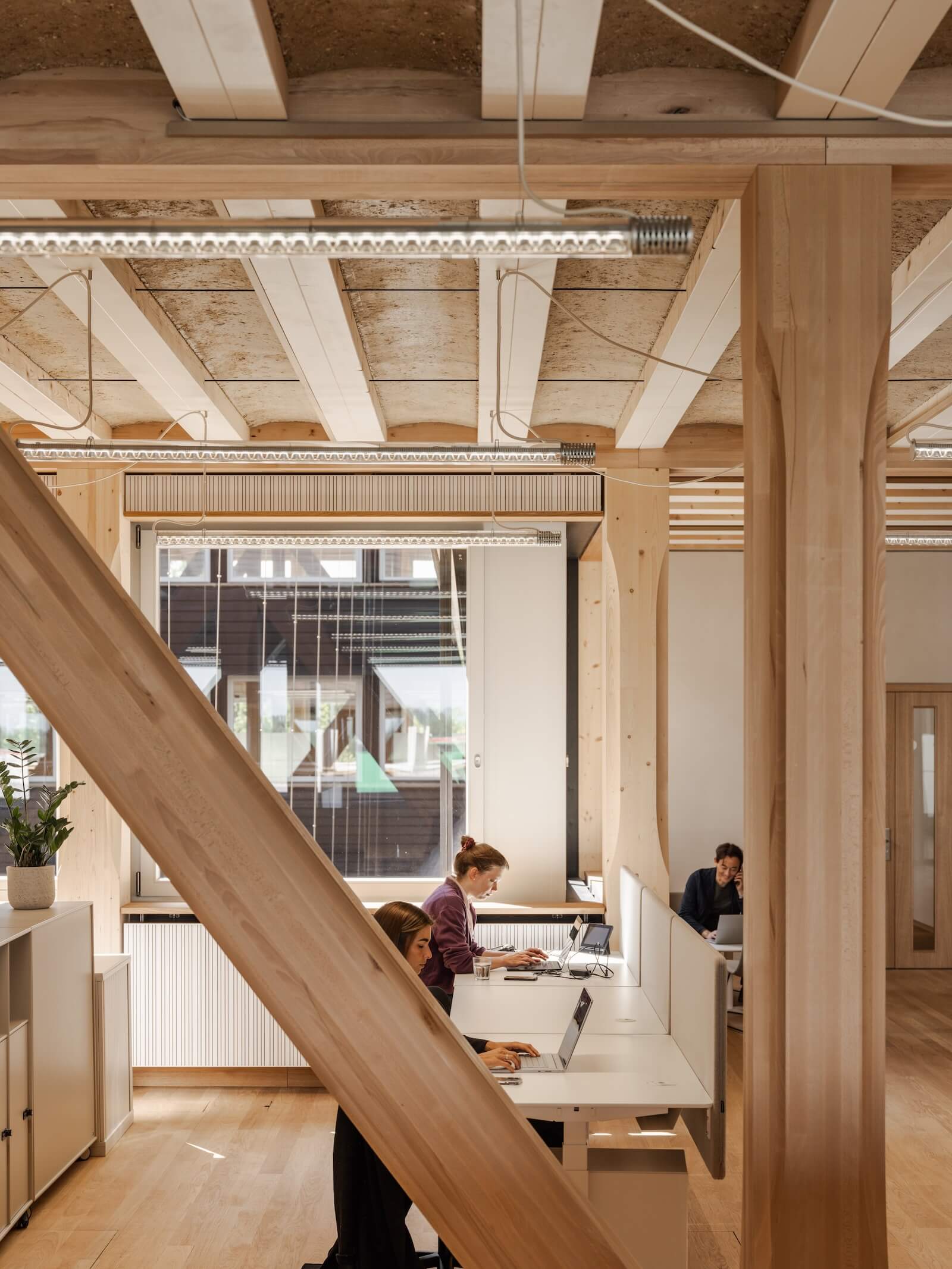
Hortus is by no means the first sustainable building by Herzog & de Meuron. While the firm is perhaps better known for reinventing formal typologies, such as the gable roof (at the Parrish Art Museum in New York and VitraHaus in Weil am Rhein) or experimenting with novel effects (like the shimmering facades of the Elbphilharmonie Hamburg and the Laban Dance Centre in London), it has also explored natural materials as a main construction component throughout the past couple of decades. For instance, its Ricola Herbal Center, completed in Laufen in 2014, is the largest rammed earth commercial building in Europe.
At Hortus, the firm’s design sensibility comes through in subtle yet remarkable ways. To wit, the mass timber columns with their chamfered edges that give the capacious interiors a hand-crafted sensibility. “The columns – that was an aesthetic decision to carve them out,” says Franz. Using timber joinery rather than metal connectors, the pillars can be disassembled and returned to nature like everything else that comprises the building.
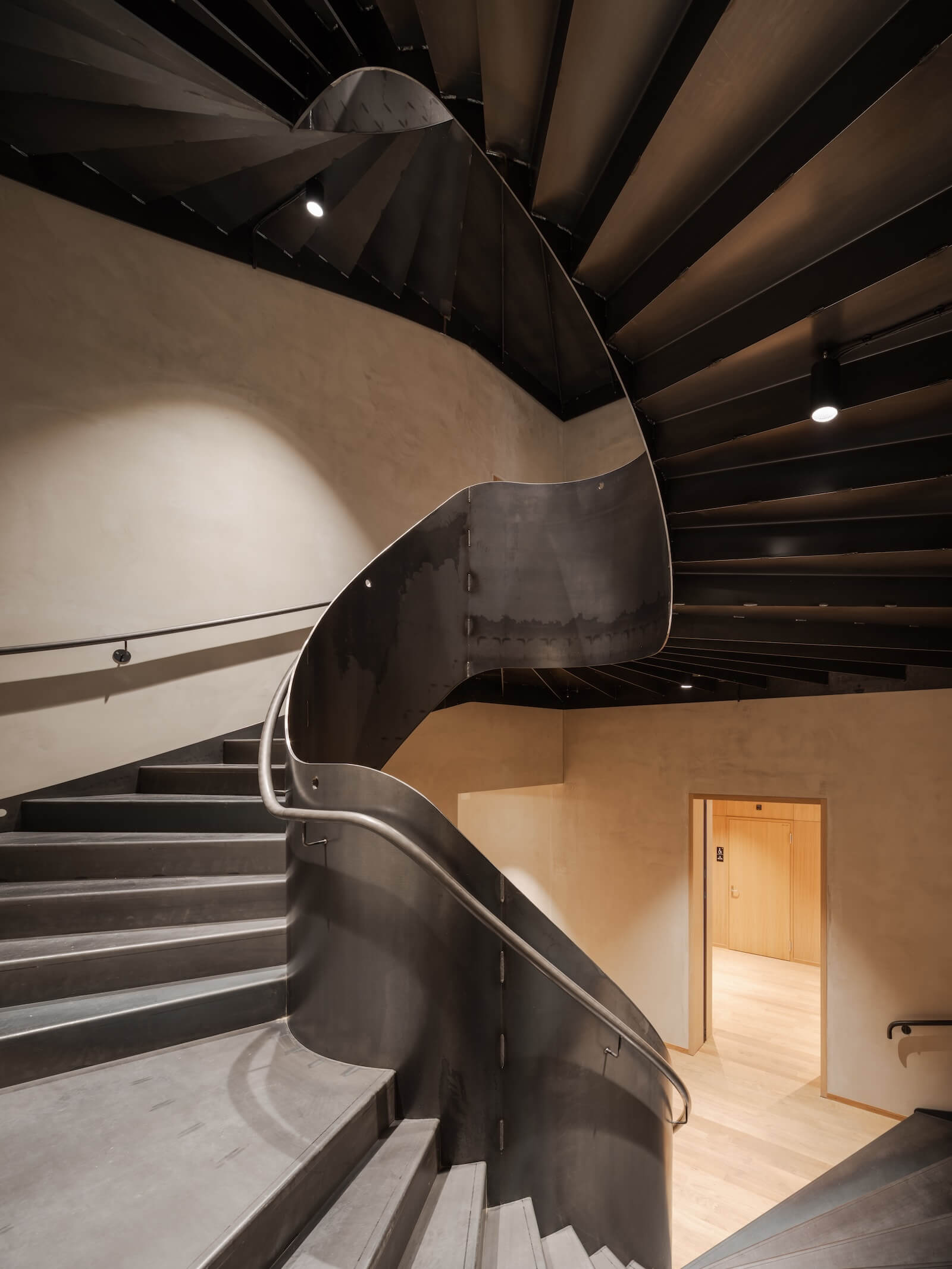
The understated envelope also deserves close attention. In Switzerland, Franz explains, buildings that use mechanical ventilation are required to have movable sun shades to minimize energy consumption. Rather than Venetian blinds, a conventional solution, Herzog & de Meuron likes to incorporate textiles into their building facades, and at Hortus white blinds complement the black bands. “It brings a certain softness – especially for this type of fortress, it lends softness to the timber and has a nice haptic quality.”
Some of the windows are casement style while some are pivot models that open upwards or downwards. This latter functionality was afforded by the light weight of the glass: While triple-glazing is now the standard, the building’s U value was so strong that the firm was able to use double-pane windows (which also have less embodied carbon) – “because we could afford it in terms of heat loss.” This cut the amount of glass needed for the facade down by 33 per cent.
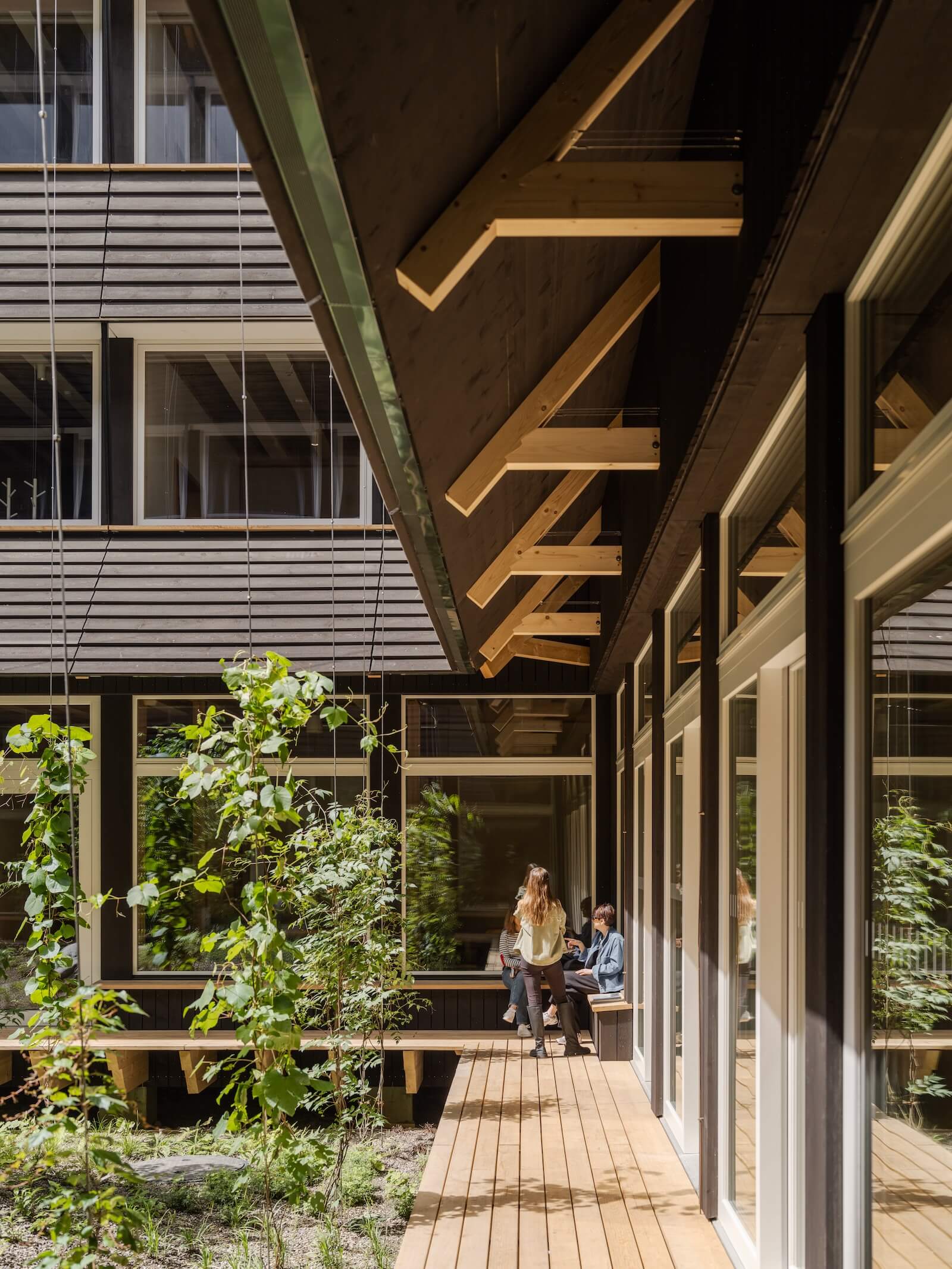
Hortus represents both the deepest dive into sustainability that Herzog & de Meuron has taken on a single project and a complete paradigm shift for the firm. Jacques Herzog himself has acknowledged this: “We need to think anew: sustainability should be at the forefront of everything we produce – indeed, everything we do,” he has said in the context of Hortus’s completion. “This will result in unexpected and surprising architecture with a beauty of its own.”
Franz explains that through Hortus, the firm established its own sustainable design department, which uses advanced digital technology to perform simulations for solar radiation, daylighting and wind studies as well as life-cycle assessments for embodied carbon and energy efficiency. “Now, we can provide these services in-house. We want to try to bring in other projects that are radical in terms of sustainability – so, yes, it’s slowly becoming part of our DNA.”
With Hortus, Herzog & de Meuron Enters a New Green Age
A new mass-timber office building near Basel, Hortus delights in the details. Its completion sees Herzog & de Meuron making a bold investment in green architecture.
