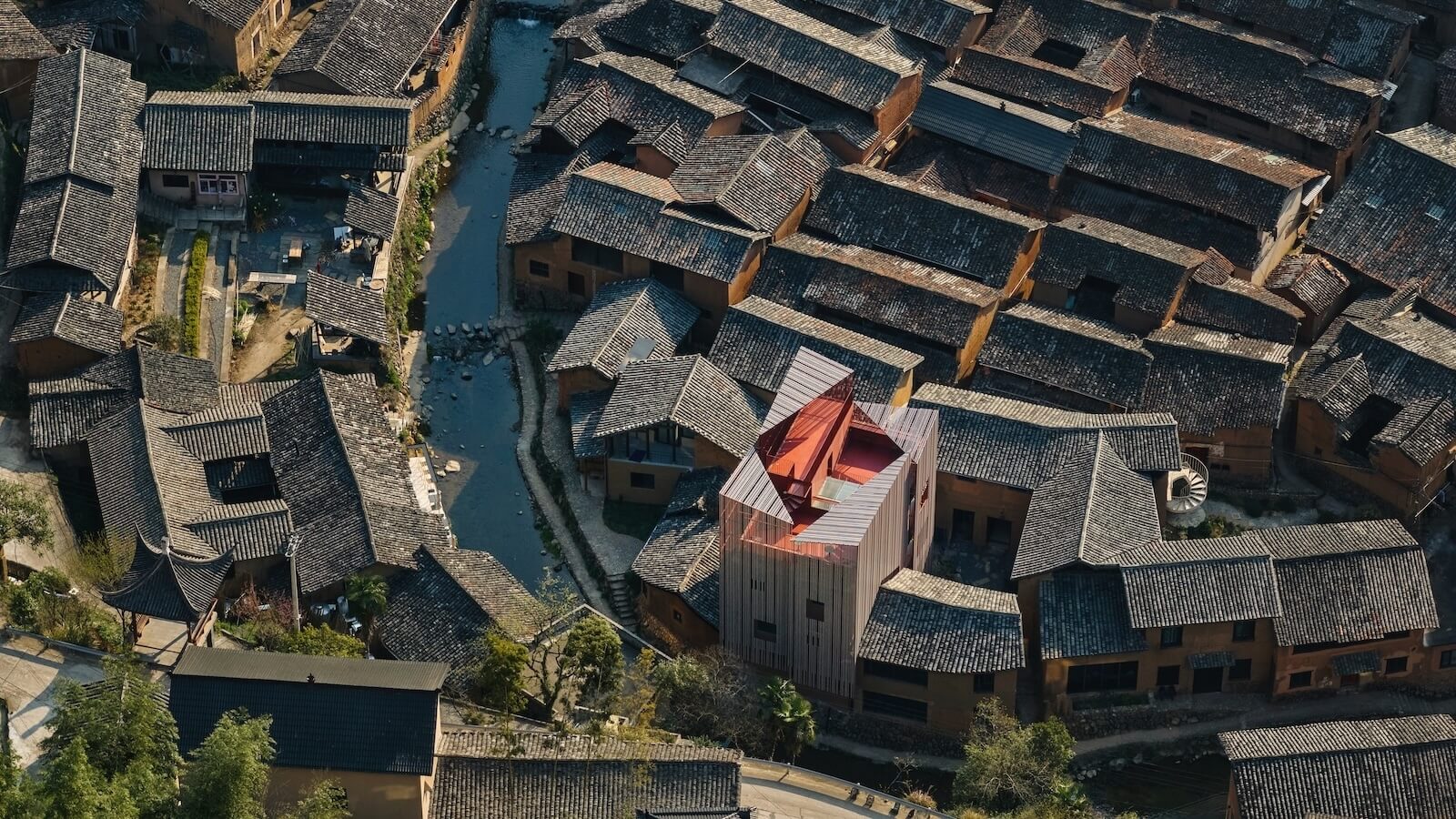
For hundreds of years, Songzhaung Village was mostly hidden to outsiders – nestled deep into the mountains as it is — so much so that many locals of wider Songyang County in Zhejiang Province didn’t even know it existed. Since the opening of Z Museum, however, the place might now have a global following. The 472-square-metre building might appear as an anomaly among the traditional rammed-earth, tiled-roof houses — a modern intrusion infringing on the local vernacular — but the building actually resolves a tear in that very fabric. It’s an adaptation of a concrete house built in the 1990s that was out of scale and context for the site and that had long been uninhabited.
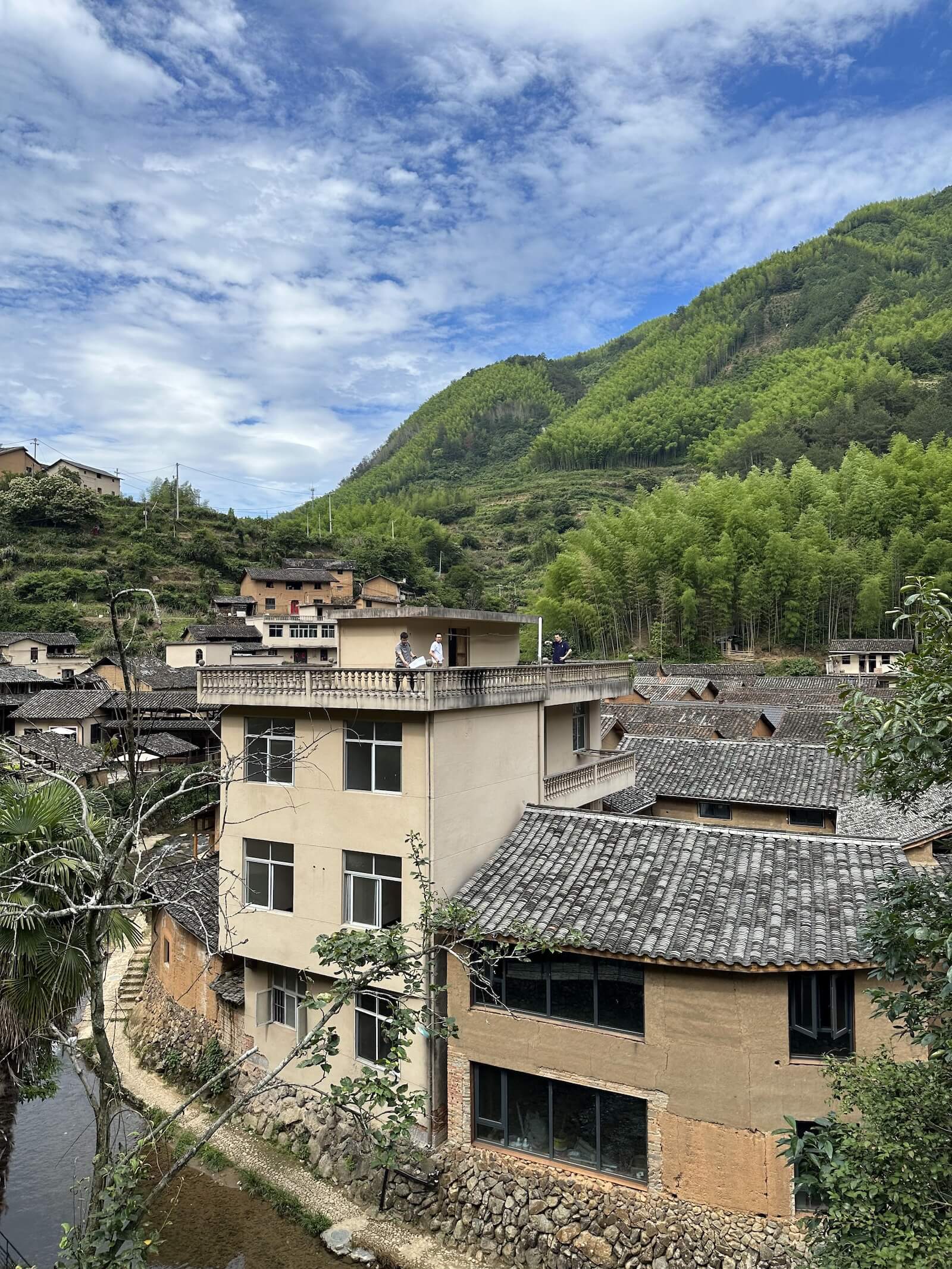
In 2024, Mountain Creations, the entity that purchased the property, brought in TEAM_BLDG, an architecture firm with offices in Shanghai and Tokyo, to transform both the three-storey residence and the traditional home in front of it into a museum dedicated to the art of weaving. In response, the architects adapted the original structures to their new function. It might seem an obvious direction for the design, but they embraced the theme of “weaving.” What could have manifested as a clunky metaphor was instead made luminous in their hands.
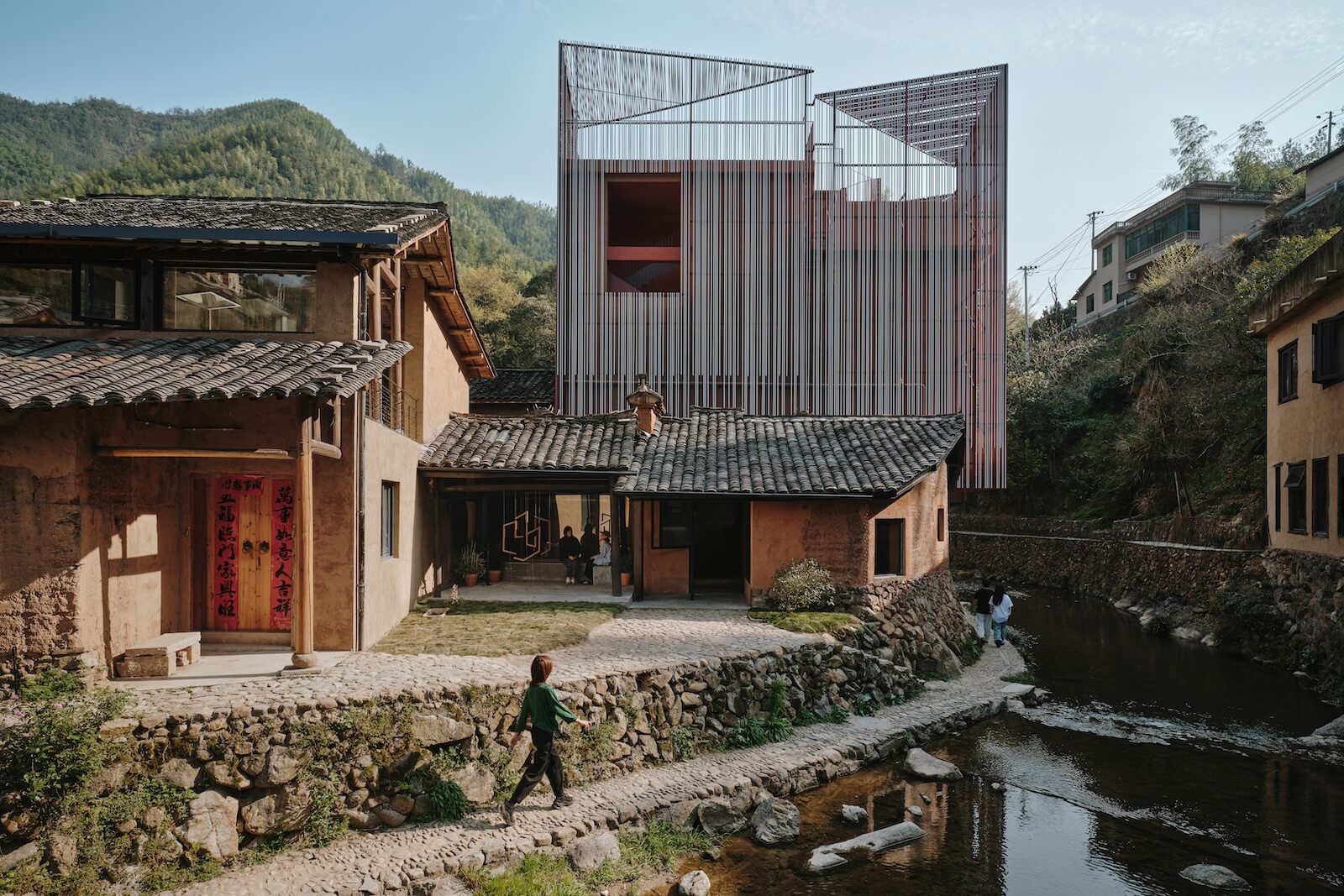
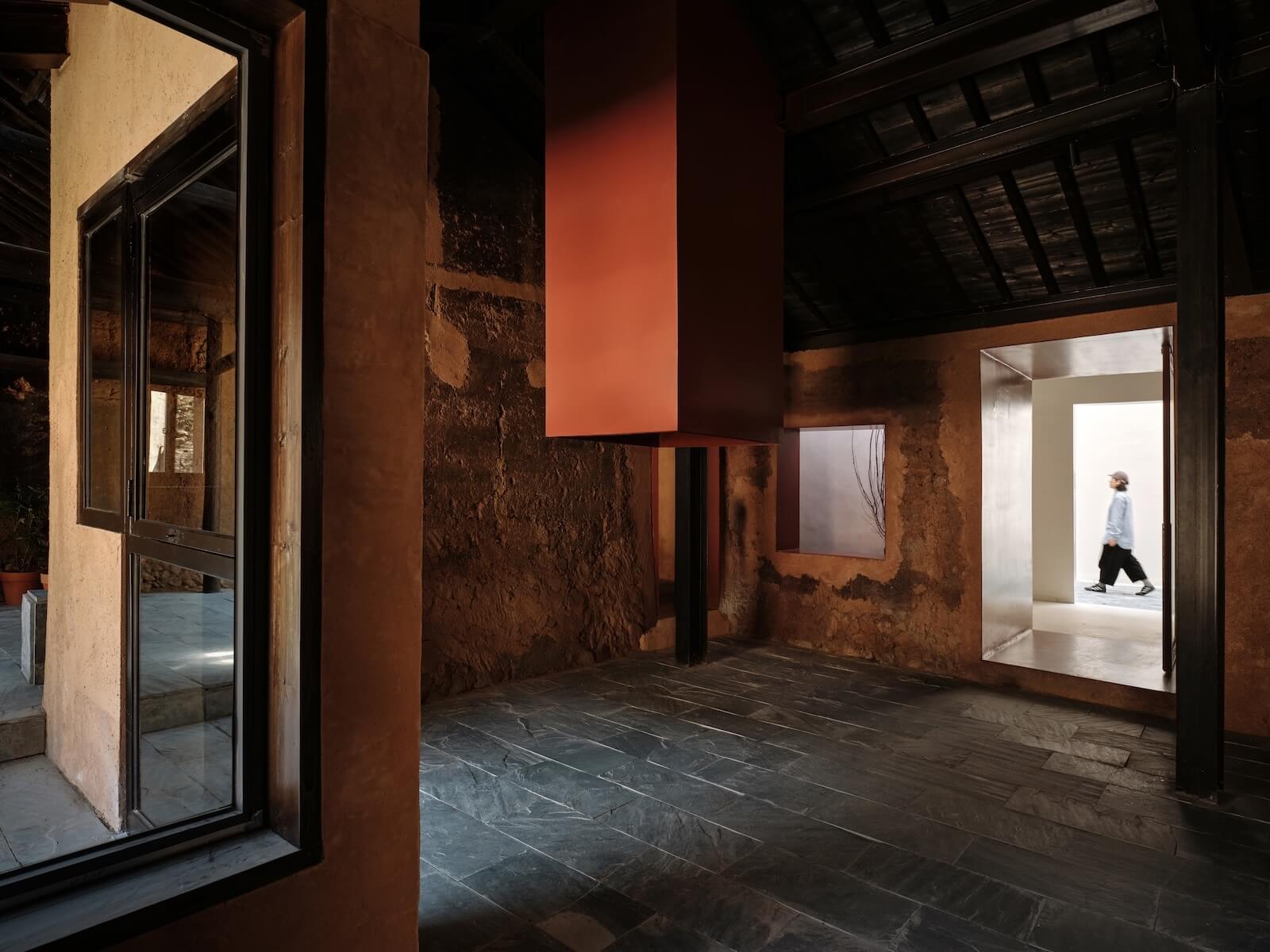
First the firm had to deal with the massing: They split the building into four volumes limned by courtyards — and connected them vertically and horizontally with rooftop terraces and semi-transparent shading canopies. The exterior veil is a staggered composition in four triangular sections (hence the project’s name, The Quartet) applied over the building like a garment. The firm kept its materials palette simple, using colour and variation to imbue the pared-down feature with sophistication.
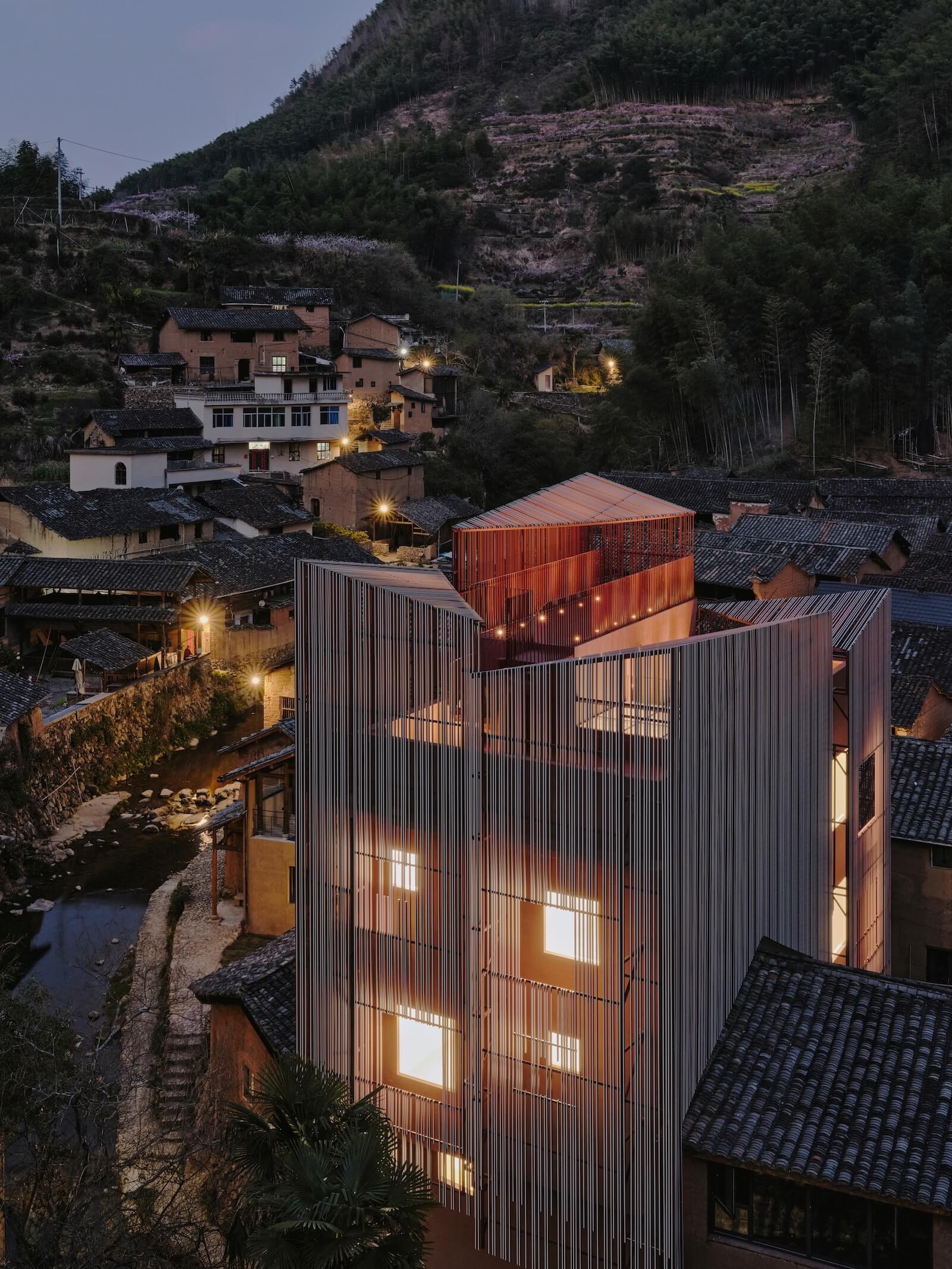
The lattice is made of aluminum square tubes, painted red on three sides and white on one; structural braces affixed to the facade act like “the shuttles of a loom, guiding the interplay of ‘warp’ and ‘weft,’ and weaving strands of dual-coloured ‘yarn’ into the building’s skin,” the architects explain. By playing with the spacing of the thin metal slats, the designers created a striation that feels more bespoke than repetitive. They also distinguished the upper and lower sections with denser patterns above and more open ones below. Like a lampshade, the entire enclosure glows softly in the evening when the lights are on inside.
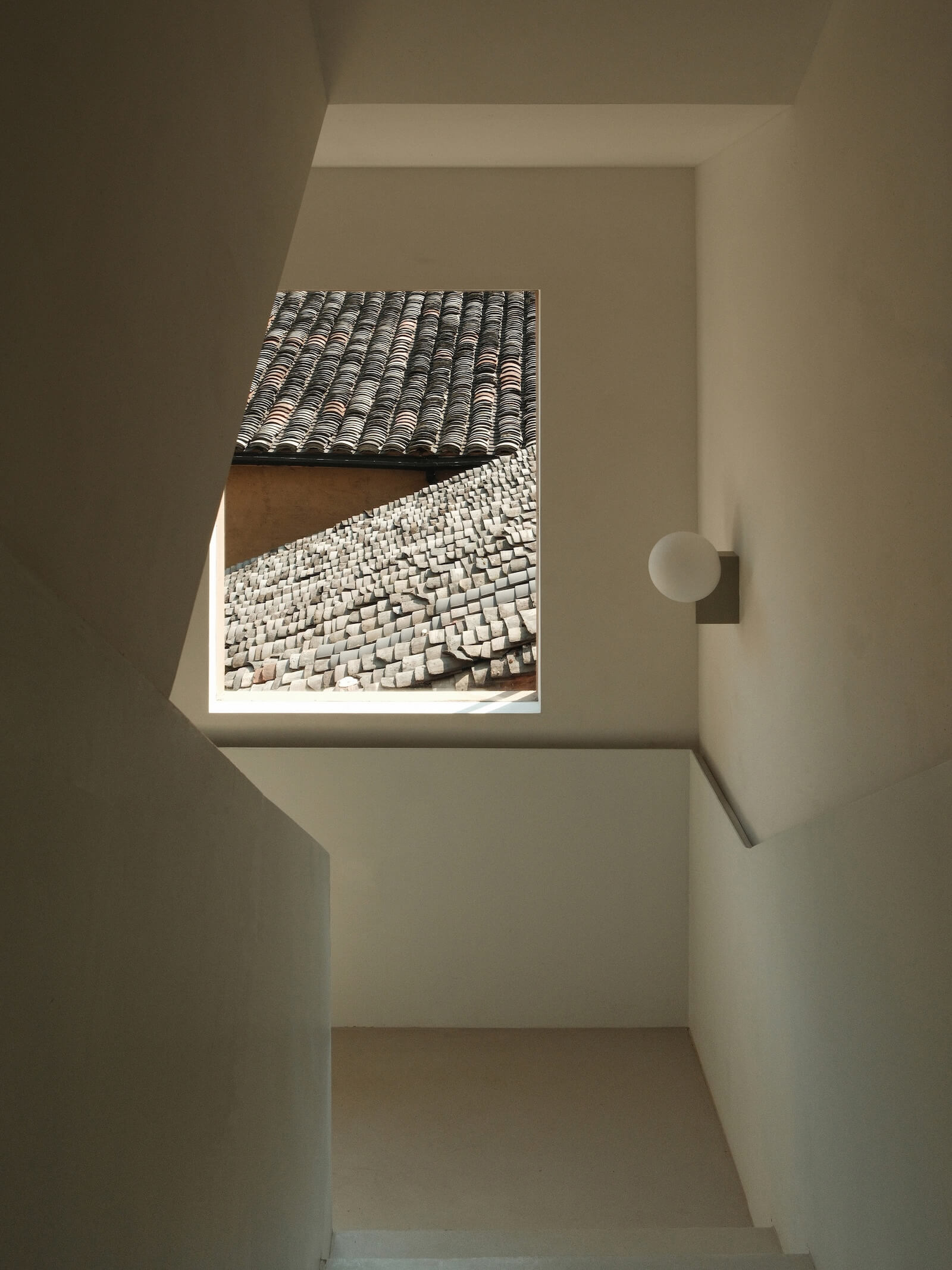
In the traditional house at the base of the mid-rise, the architects inserted a “prologue hall,” a mostly empty space carved with evocative openings and filled with red-painted insertions — a hollow shaft that you can look up to see the original tiger window, a passageway connecting this low-slung building to the mid-rise one — that facilitate a sensory journey from old to new.
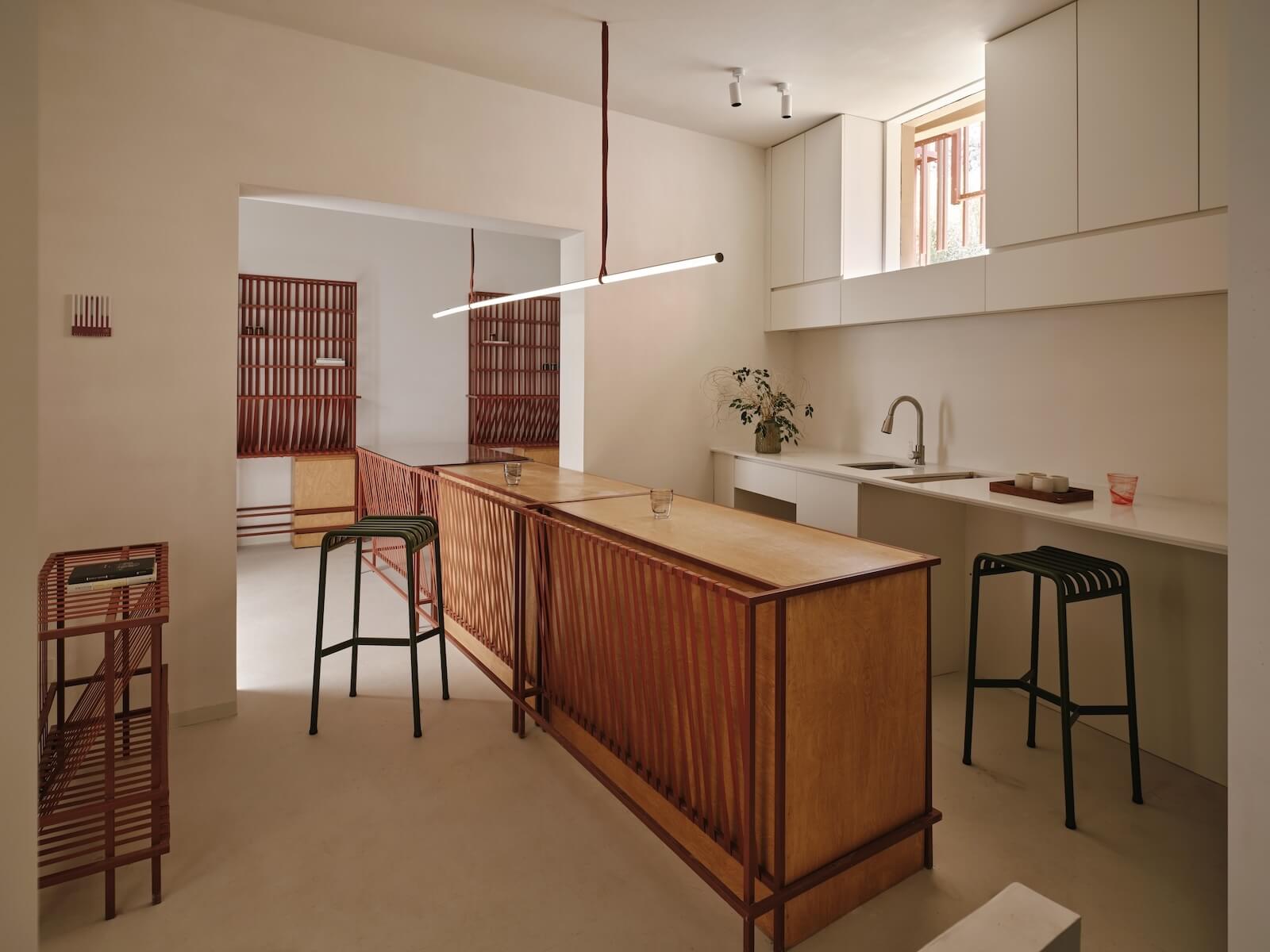
Entering through this alcove into the main Z Museum building, visitors also journey from a low-lit room to a bright one. A skylight floods the vertical atrium in sunlight and visually connects all three storeys, which all have windows looking onto it. A minimal palette characterizes the interior, so that the biggest surprises are the framed views of the village through newly introduced windows. That is, except for in the café and shop. Here, the weaving theme is boldly interpreted in a custom furniture and millwork series, called Loom, that is framed in square steel tube wrapped in red woven straps — a wink back at the exterior.
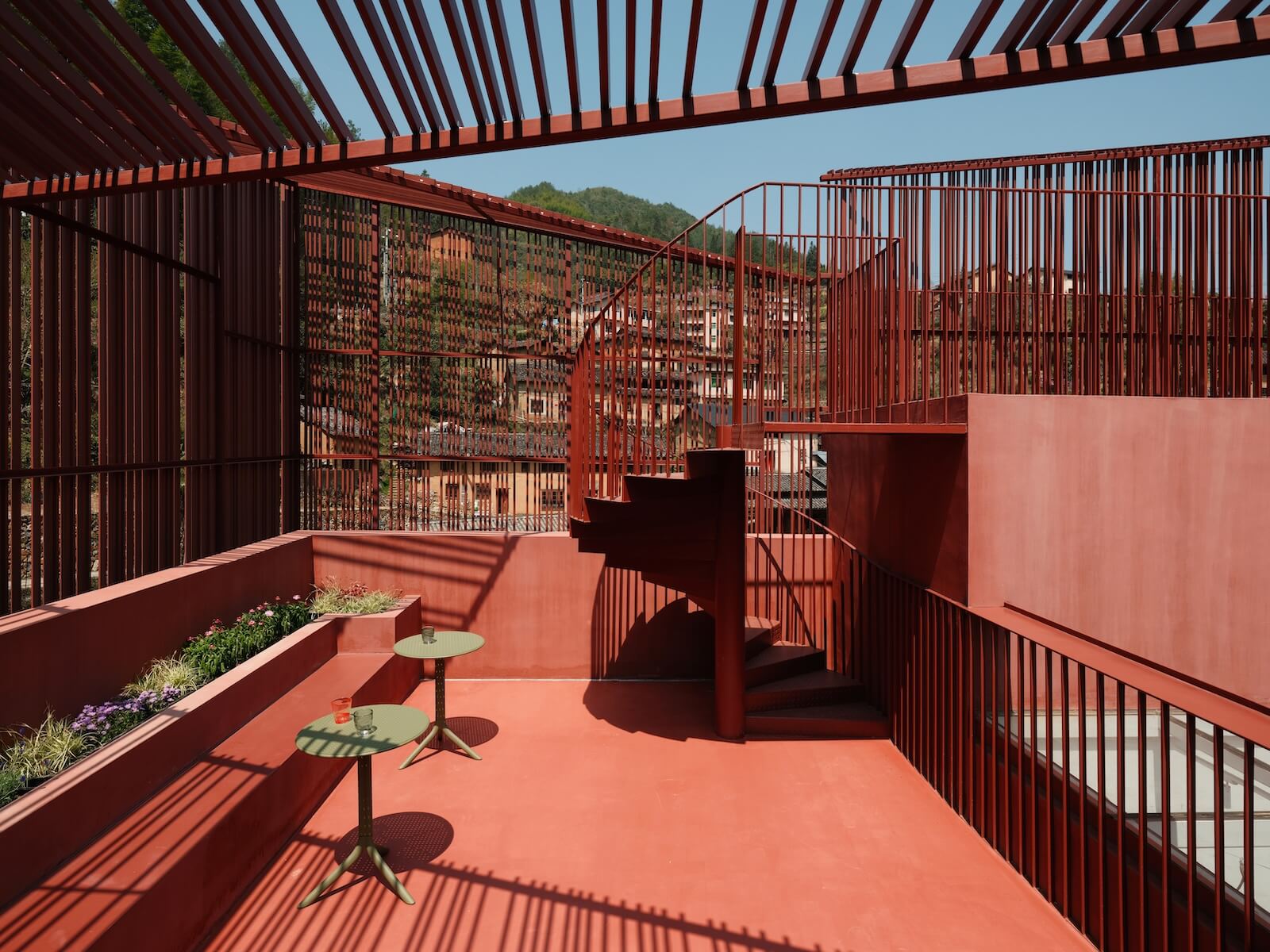
As visitors ascend the building, the veil reveals itself again through cutouts in the stairwell wall. The dramatic screen comes into full view on the staggered rooftop terrace, where its four parts seem to have been pulled apart then pushed together. “Particularly on the terrace levels, the lattice introduces multidimensional interweaving, further amplifying the sense of ‘woven skin,'” the architects explain. With Z Museum, TEAM_BLDG has tailored a new approach to adaptive reuse — and it’s a beauty to behold.
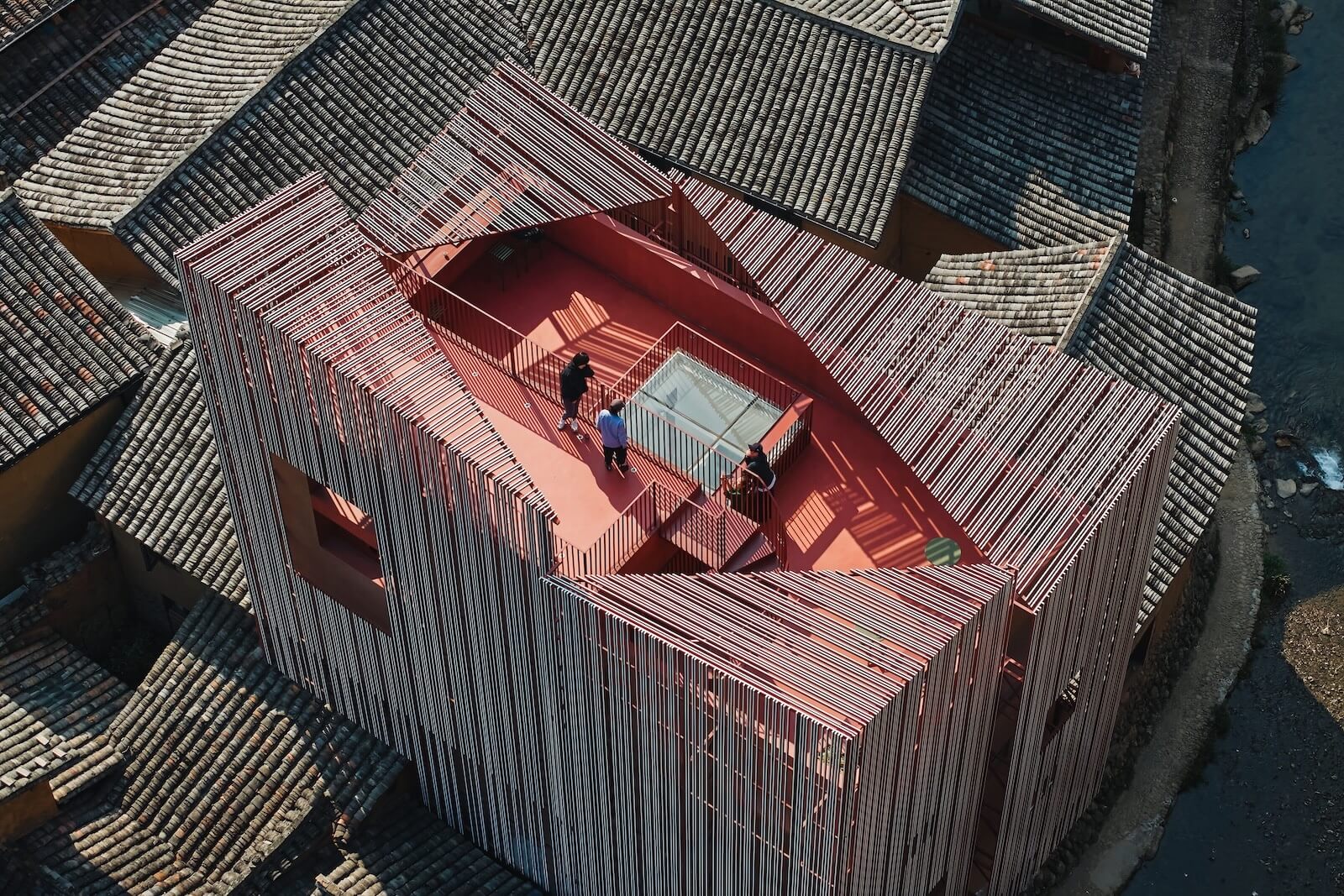
An Abandoned House Morphs into a Tailored Cultural Hub
In China’s Zhejiang Province, TEAM_BLDG wraps a three-storey former residence in a luminous veil to introduce Z Museum.
