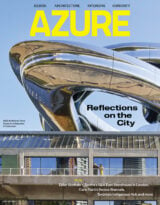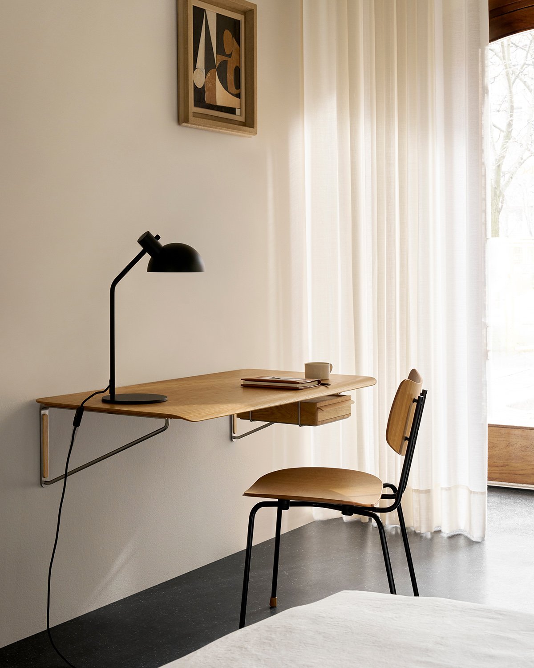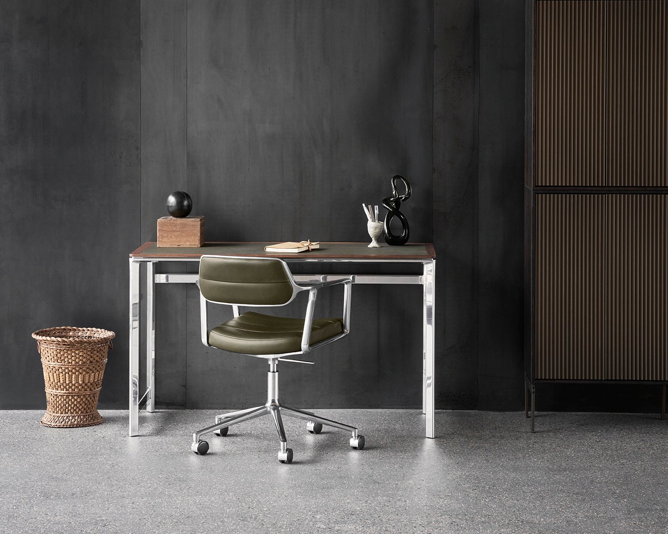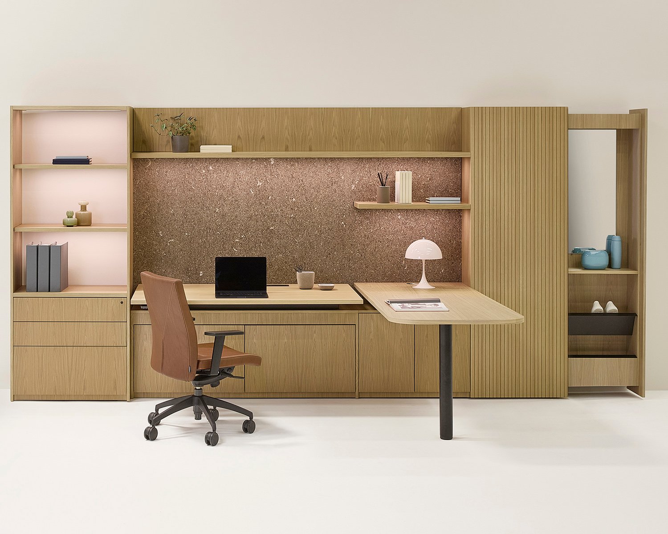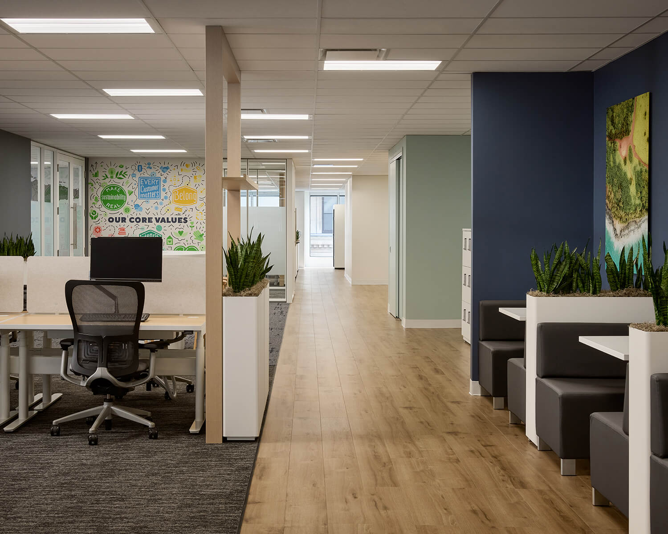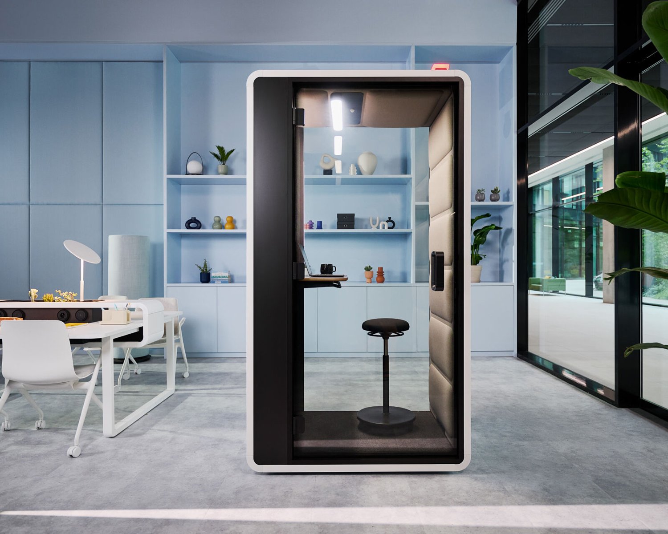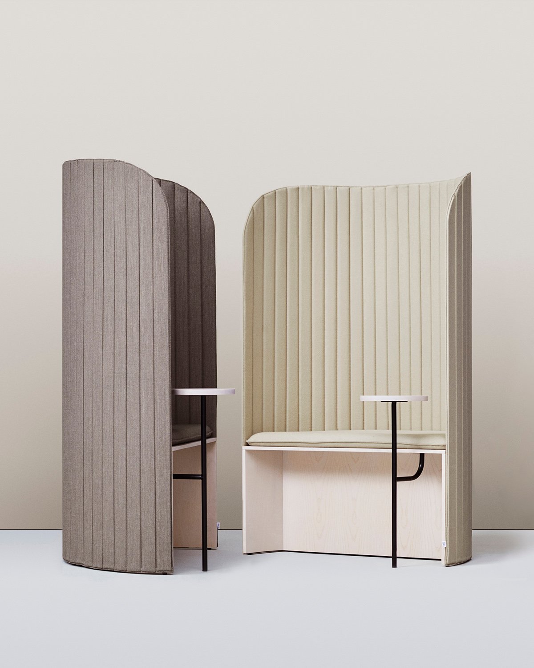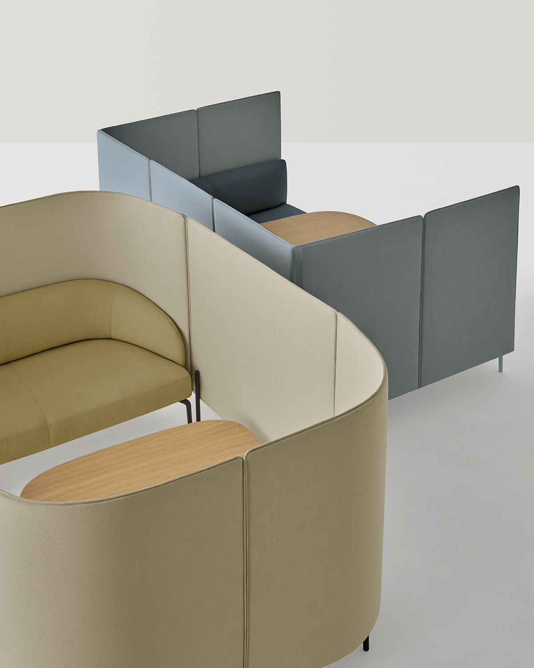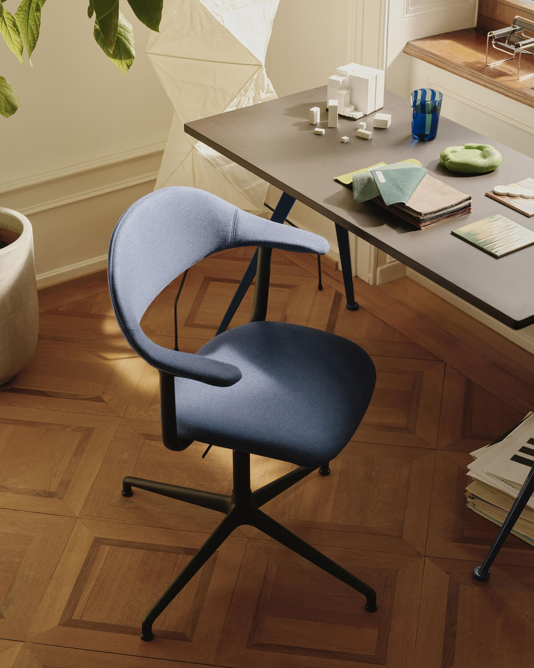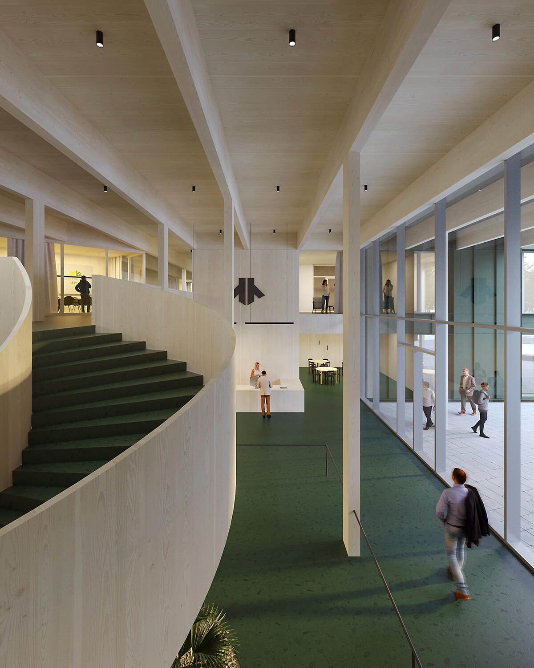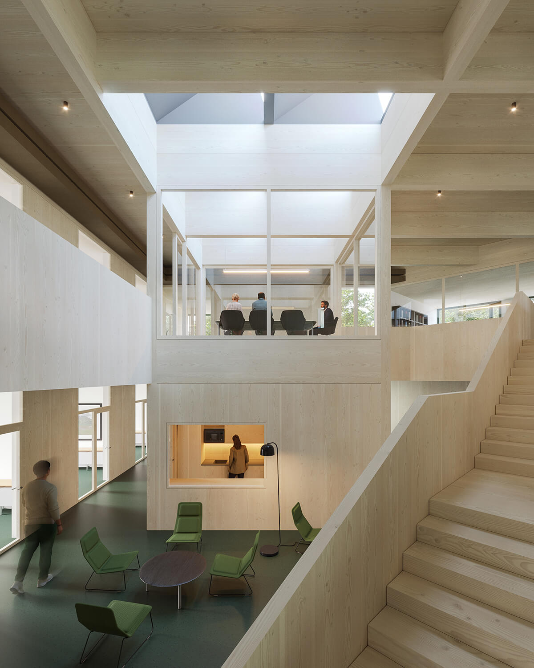
When New Wave London decided to expand its headquarters of 15 years, staying in the same neighbourhood — the vibrant borough of Brent — was top of the wish list. To evaluate the efficiency of its existing office, the high-end construction company tapped long-time collaborator Thomas-McBrien Architects, which responded with the proposition of a 600-square-metre glulam roof extension. This would preserve the two-storey industrial building and free up valuable floor space without expanding the structure’s footprint. What’s more, the overhaul would create zero timber waste.

“Belonging to an industry with a significant impact on climate change, we are acutely aware of our responsibility to advocate for sustainable design wherever possible,” shares practice founder Barry McBrien.
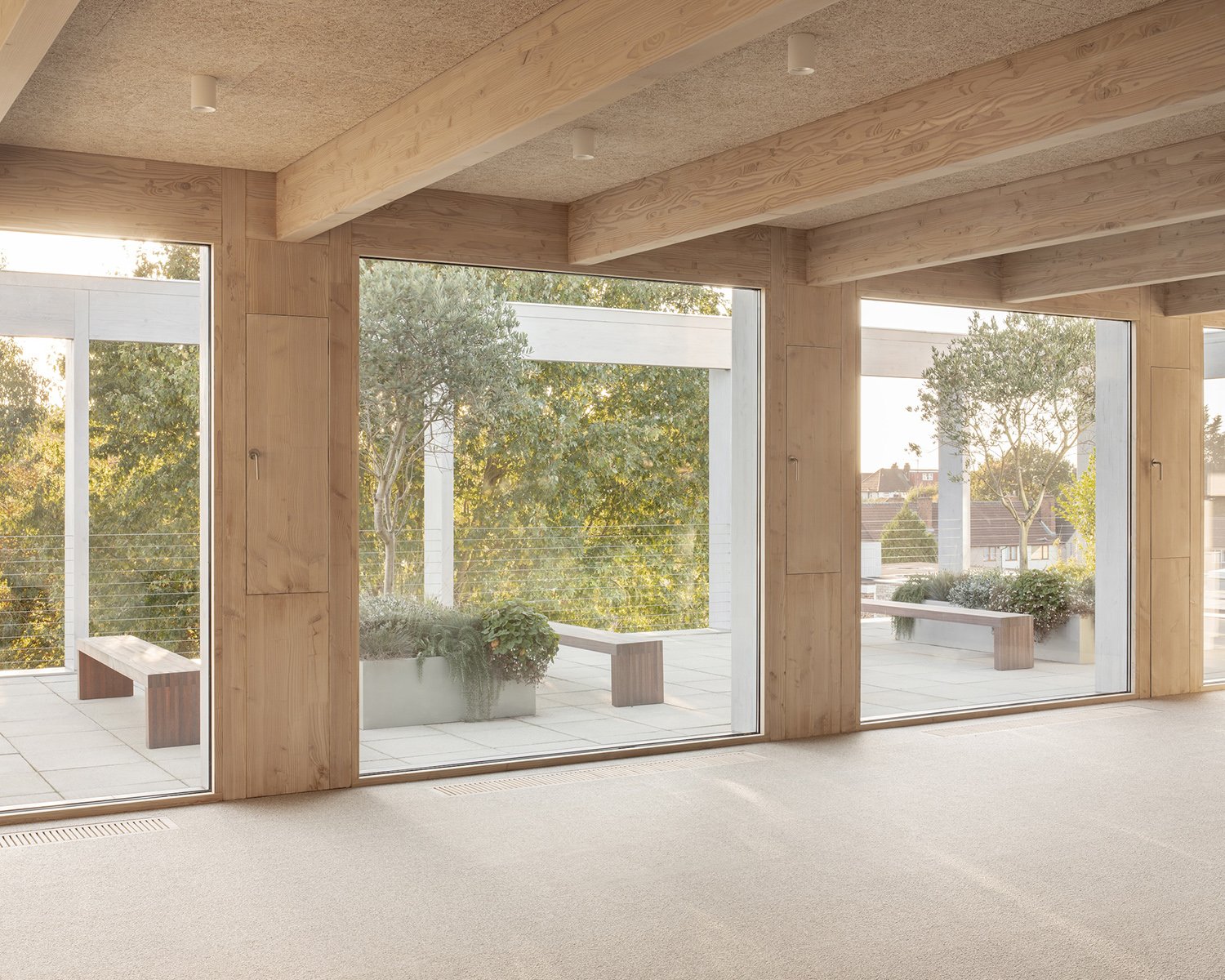
From the start, circular design was the blueprint. A case study for the transformative power of holistic sustainable construction, New Wave House — as the HQ is now called — repurposed as much building material as possible. All the timber offcuts from 38 13-metre lengths of Douglas fir glulam (hewn on site at the client’s ground-floor joinery workshop) were reused for windows, doors and joinery, as well as for new benches and tables. Plus, leftover materials from other New Wave London projects, including salvaged wood, lime render, plasterboard and insulation, were applied across the project, from internal wall supports and flooring to a 100-square-metre rooftop terrace that spotlights native greenery in reclaimed planters. The original insulated roof panels were also stored on site and reintroduced on the new extension. Working together, the two like-minded firms saved a sizable amount of waste from the landfill, infusing the design with human-made craftsmanship.
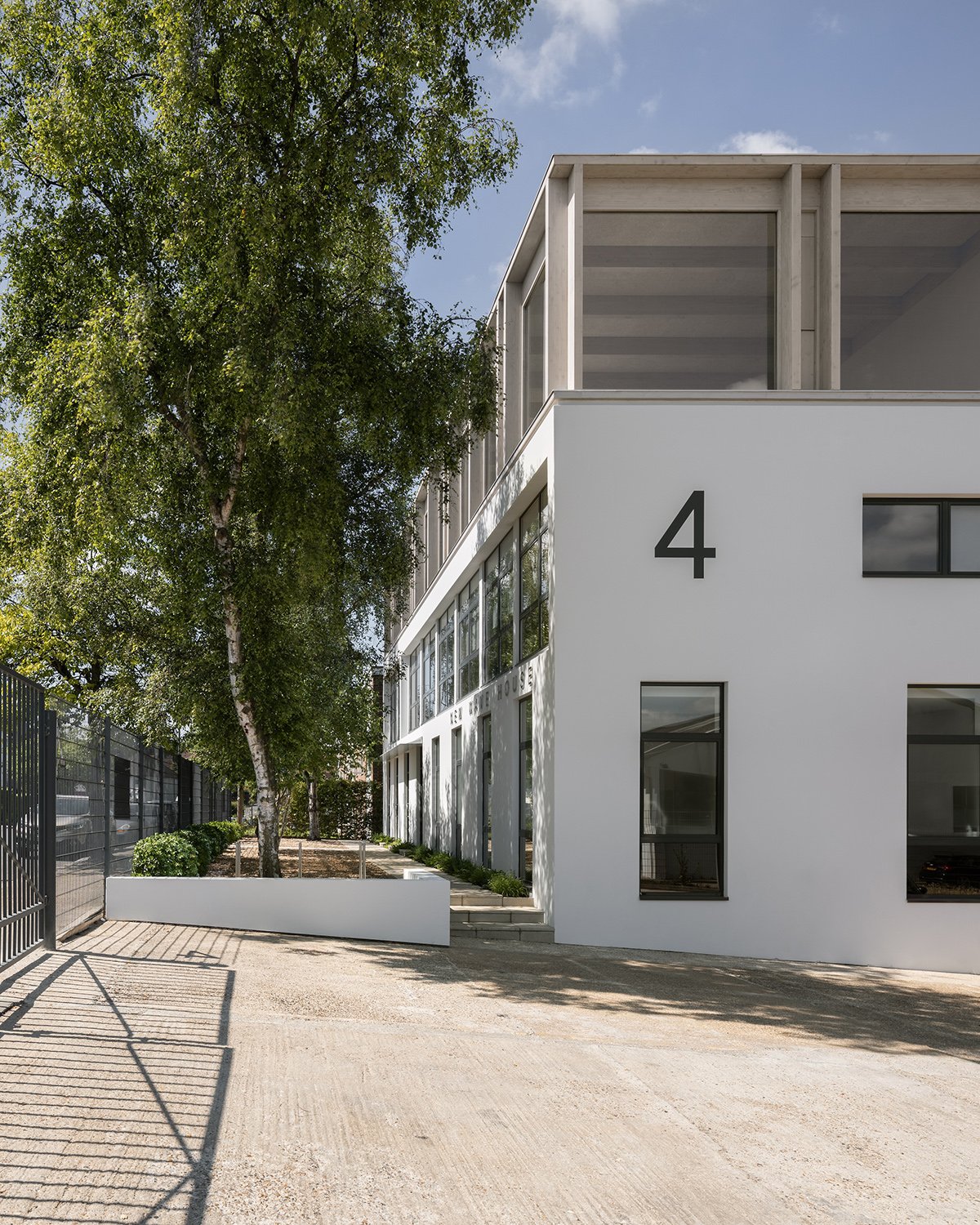
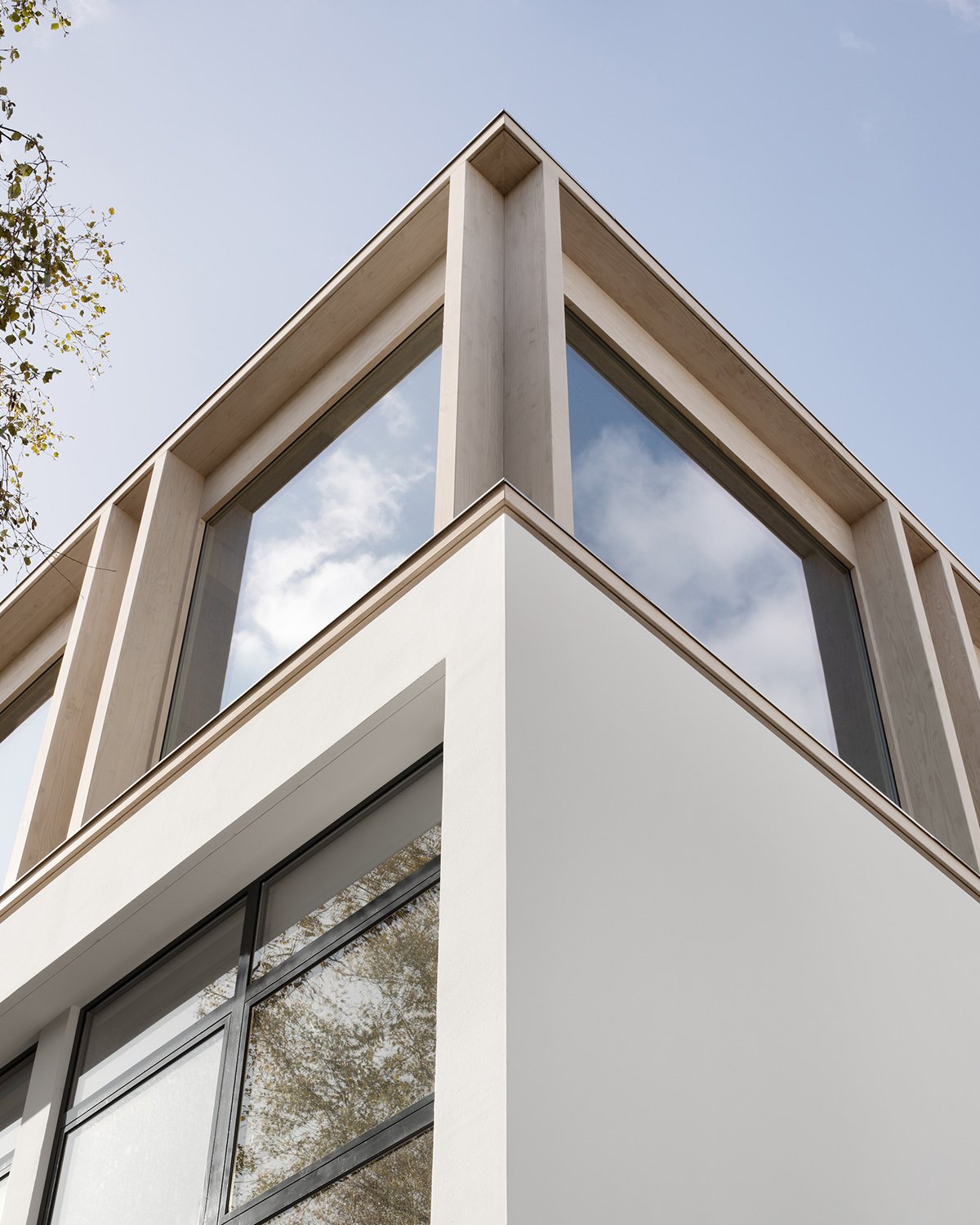
“Developing relationships with the people who are actually building your designs is, in my view, critical to the success of any project. My advice would be to build relationships early, assist each other and be open to the suggestions and skill set each offers. Do not be so protective — see it as a collaborative process and the final result will benefit,” says McBrien.
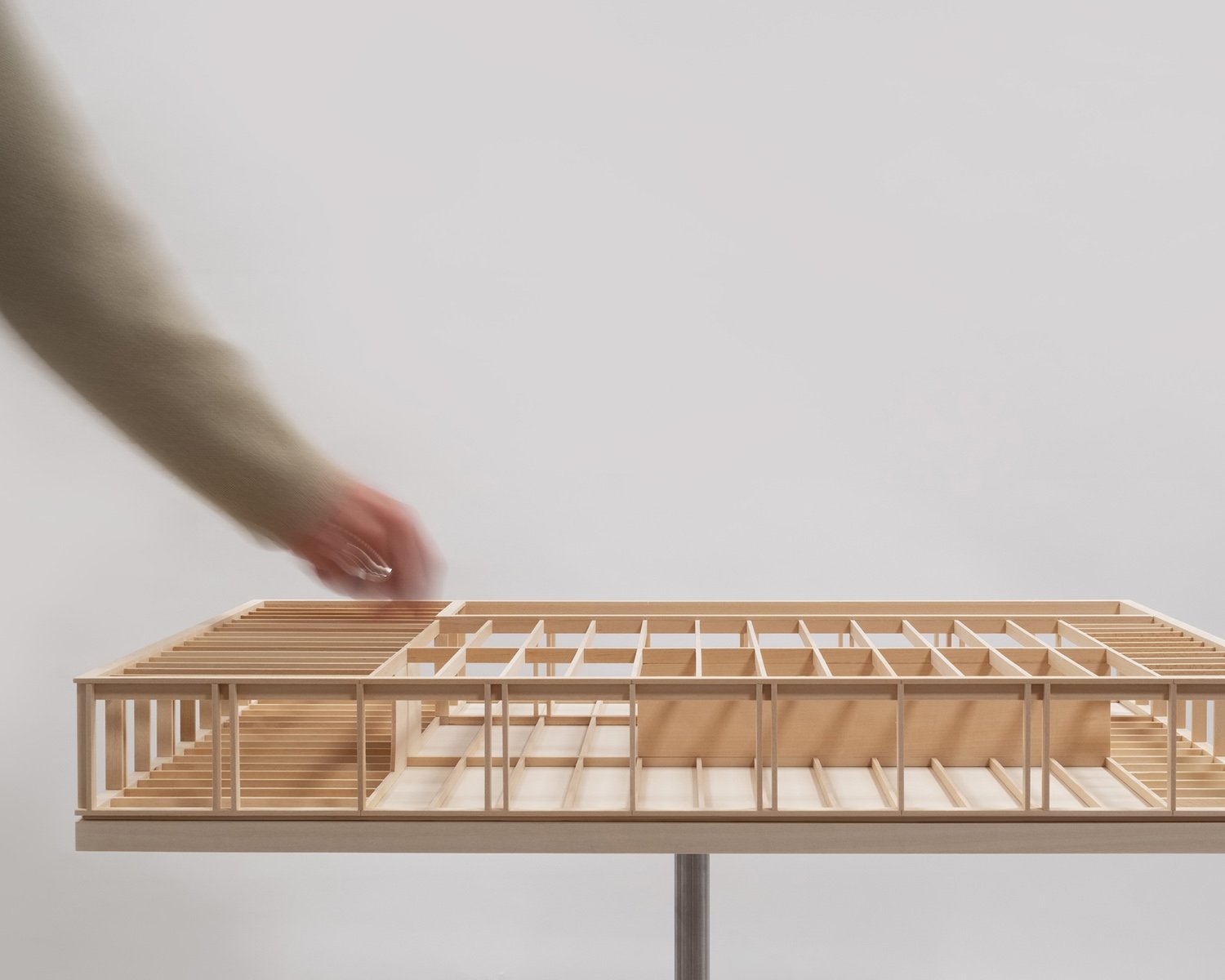
Now the main office space for New Wave London, the pavilion sits like a jewel atop the joinery workshop, metal fabrication studio, spraying booths and building supply storage. Nine rentable units on the first and second floors (totalling 785 square metres) accommodate small local businesses and foster a community hub. Further proving the advantages of sustainable adaptation, New Wave House now consumes 25 per cent less energy, despite the 40 per cent increase in floor area — and the office remained fully functional during the entire construction period.
