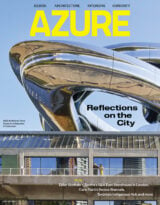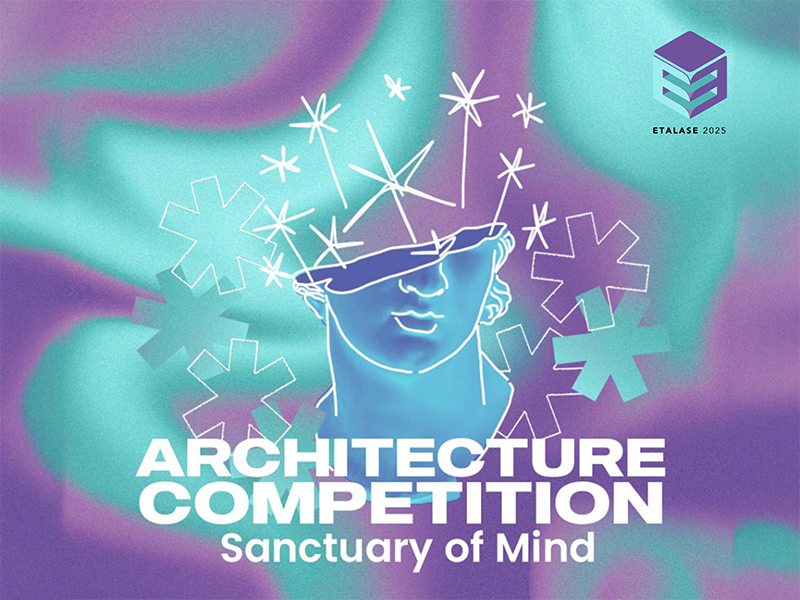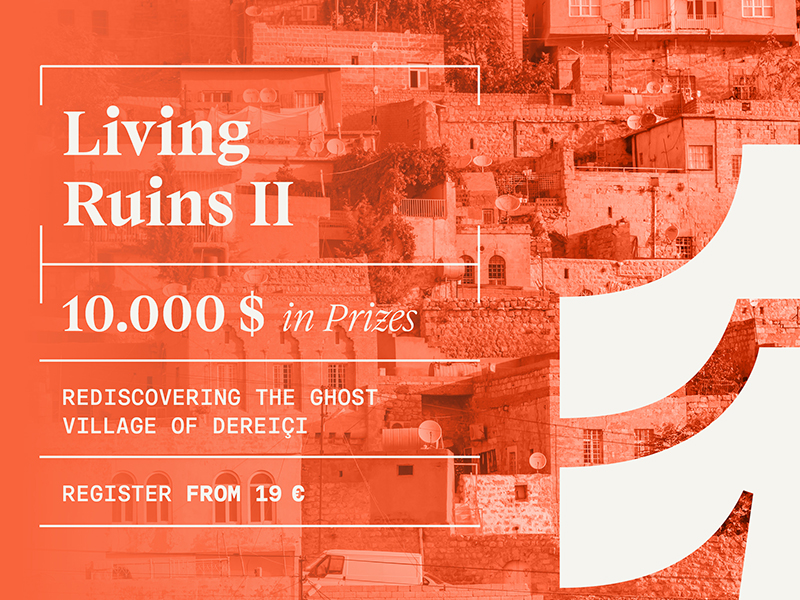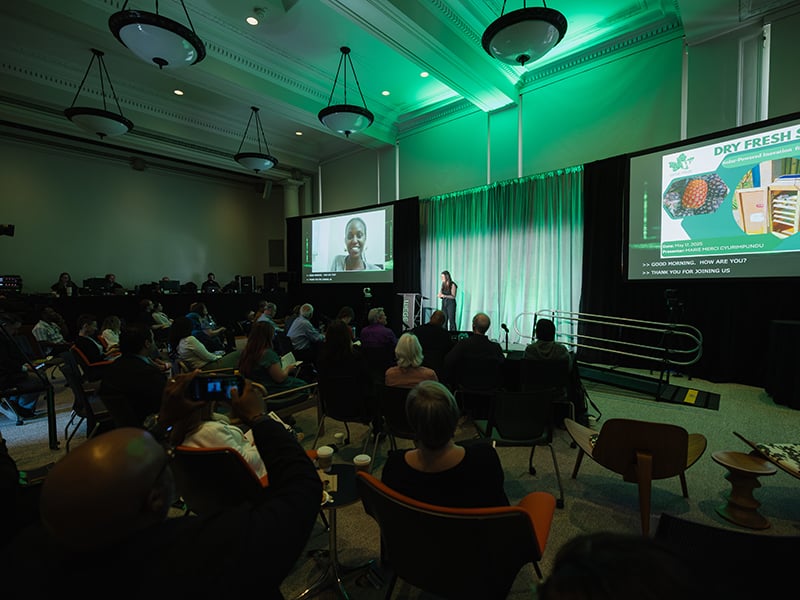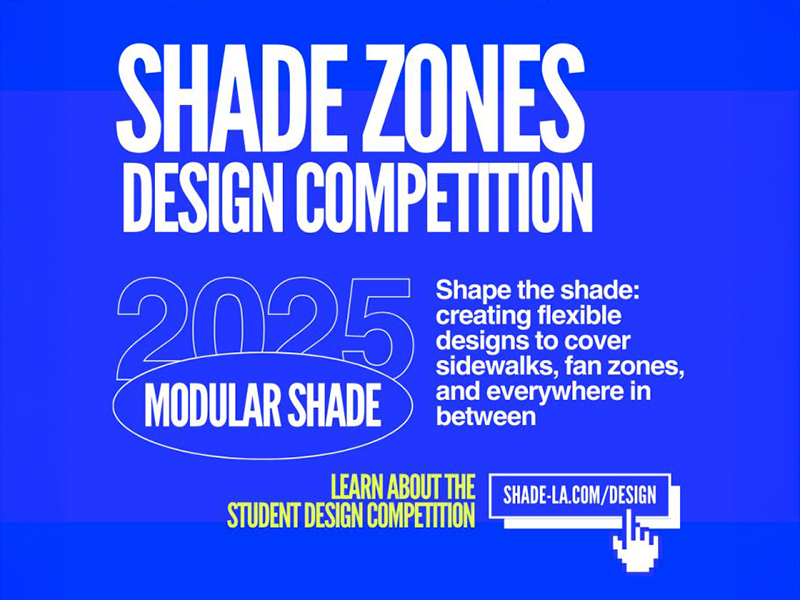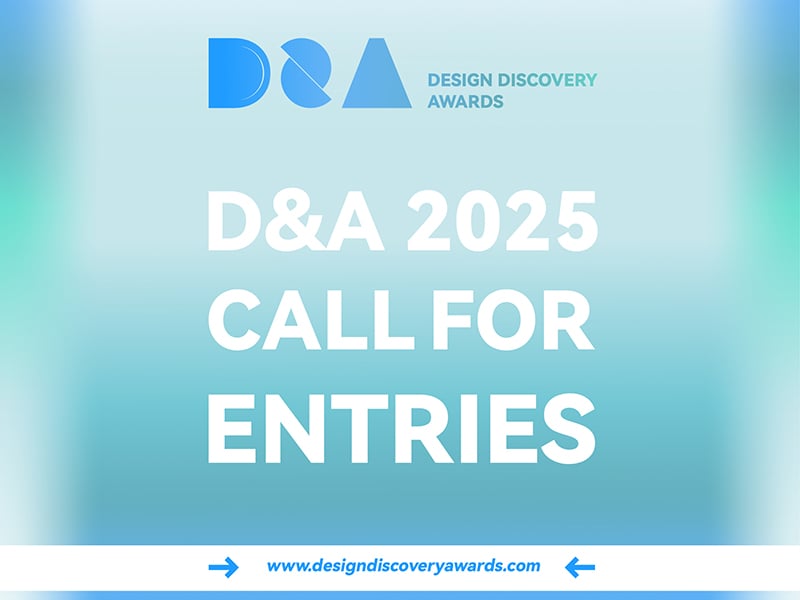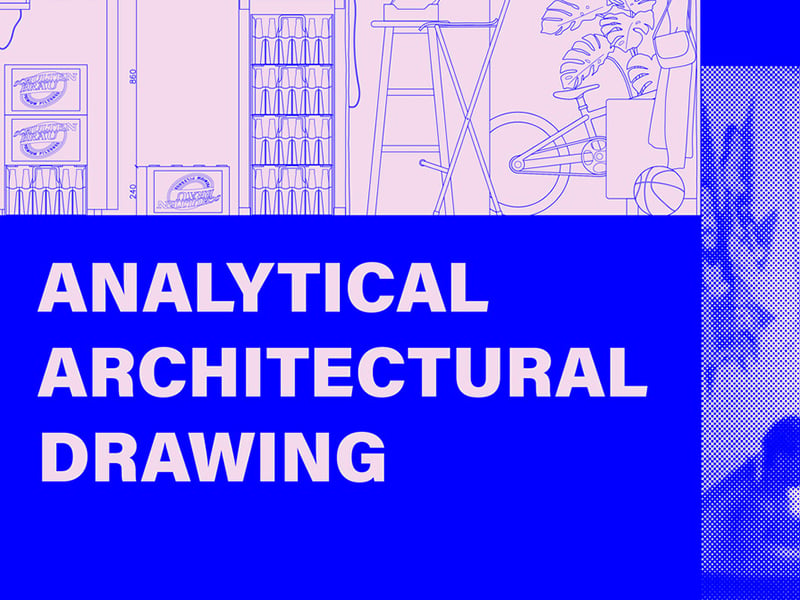
Built in 1966 in Delft, Jacoba van Beierenlaan was one of the first large scale student complexes in the Netherlands, with a strong communal programme. Over the years, it has acquired a reputation for being messy, chaotic and wild. The water which surrounds the complex contains a multitude of objects including broken furniture, shopping carts and an accumulation of beer bottles, among other refuse. In the summer, the staircases are taken over by DJ sets, inflatable swimming pools and BBQs that are put out for a continuous daytime festival.
There are 32 flats in the complex, each accommodating a group of 16-18 students. Inhabitants have individual bedrooms and share a generous communal space (a kitchen, a bar area, a common room, 2 toilets, 2 showers and a laundry room). Each flat has an identity, defined by its own traditions, activities, atmosphere and ways of organising chores. In this sense, each of the small communities that live in each flat displays a significant degree of cohesion, collective decision making and collective management of shared resources.
With the aforementioned objective in mind, this competition is looking for analytical drawings that are able to explore, examine and discover the ways in which these shared student houses are used and the ways in which they perform.
In other words, we are looking for drawings that are able to simultaneously analyze the built architecture, its inhabiting community and the ways in which both of them are managed. The knowledge produced or developed through these analytical drawings will contribute to the discourse of collective living that could be applicable for other age groups and demographics elsewhere. Collective living is a new movement in contemporary housing, seen as an innovative option for dealing with housing crisis, so Jacoba van Beierenlaan is an interesting case study that can enrich the debate about how people can live together in the future.
Submission Requirements
Each participant will submit a single analytical drawing of the existing building, which makes visible several among the different variables which define this architecture, its use and its performance. The focus of the drawing, as well as the technique that is employed in its development should teach us about co-living by exploring aspects of the reality which might be overlooked.
Conventional technical architectural drawings such as plans, sections and axonometric views are encouraged, albeit with innovative and hopefully complex approaches. Beyond new versions of traditional representations there is room for radical innovation and imagination. A single drawing can combine different methods and techniques, such as text, different scales or different perspectives. Criteria for evaluation are clarity, originality, correctness and innovation.
Eligibility
The competition is open to participants of all educational and professional backgrounds.
There is no registration fee for this competition and there are no country restrictions. To register, please send an email containing: full name (or names if working in a team), contact email address, professional background and the country you are based in.
Submissions can be made in teams but remain limited to a single drawing per entry.
Prizes:
•1000 EUR money prize
•Drawing displayed at the JVB Exhibition in Delft in summer 2021
Registration
In order to get access to the information package including base drawings, models, photographs and references, please send an email to jvbcommunityproject@gmail.com titled ‘Information Package’.
Registration, submission and inquiries should be sent to jvbcommunityproject@gmail.com
