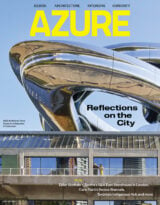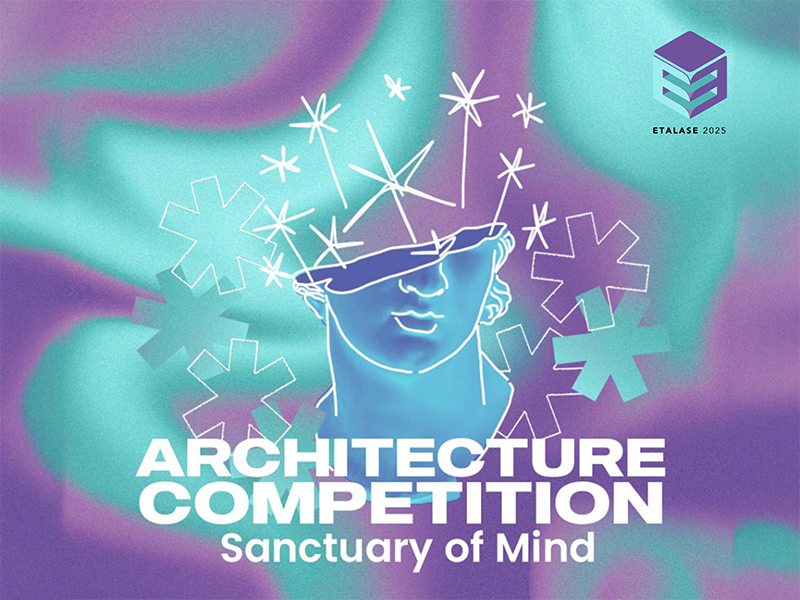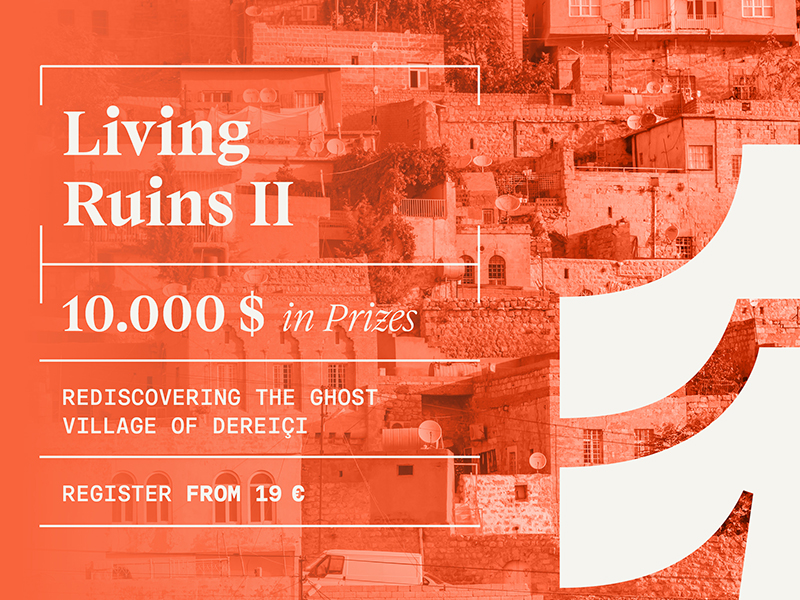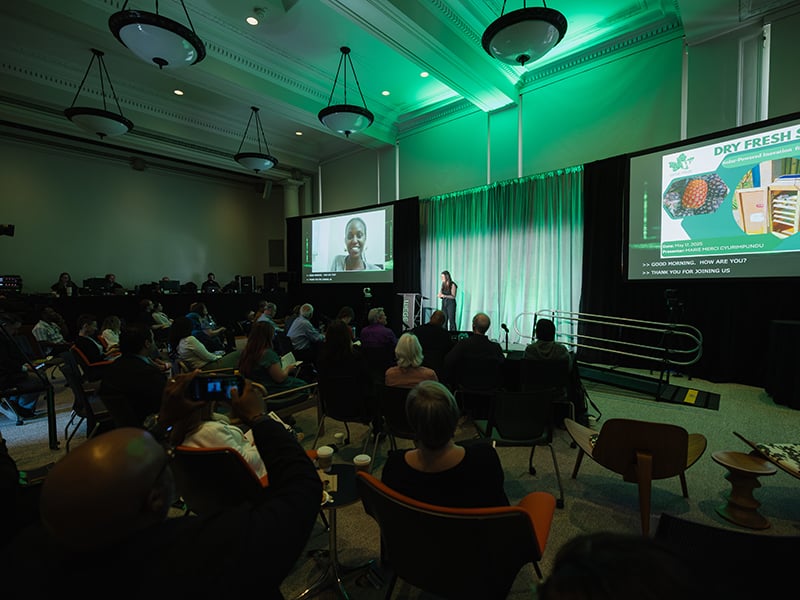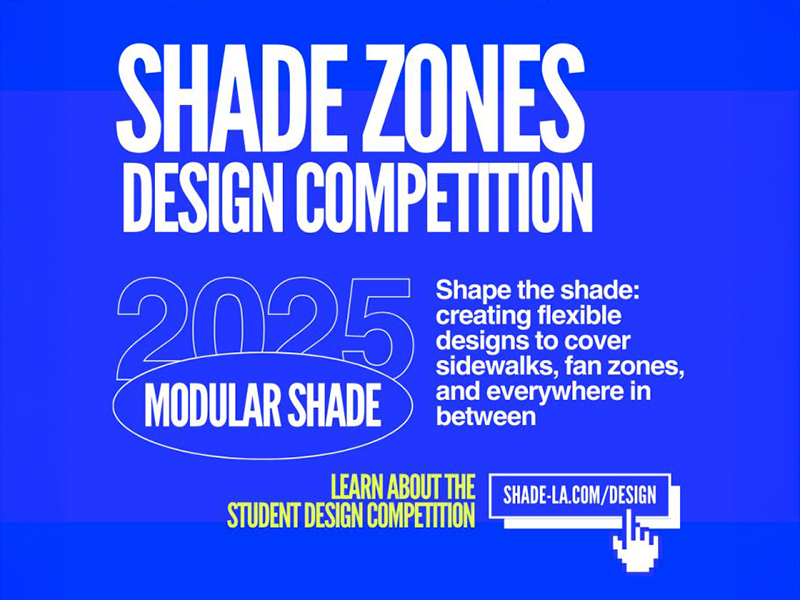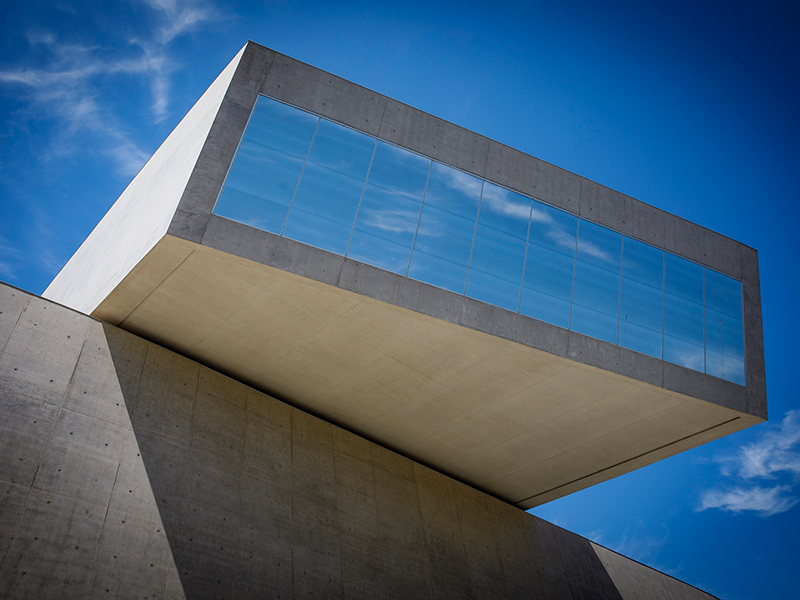
More than ten years after opening to the public, the MAXXI – National Museum of 21st Century Arts in Rome intends to confront the challenge represented by further innovation, marked by sustainability and state-of-the-art technologies. The Museum, which has achieved important milestones in attendance, international reputation and solid management, has developed the Grande MAXXI Master Plan to confront the “new world” being shaped by important environmental, financial and health crises. This document contains an organic and integrated set of actions for planning the physical spaces and cultural innovation strategies to be pursued by the MAXXI in the decades to come.
An international ideas competition mainly aimed at multidisciplinary design groups has been launched for the realization of MAXXI HUB and MAXXI GREEN. The Jury will select the best project in terms of integration, sustainability, innovation, accessibility, and technical and economic feasibility.
The new building will host a series of complementary functions to the activities of the MAXXI, subdivided into the following areas:
- Research (conservation and innovation) consisting in two integrated areas:
Digital Innovation Hub
A research and development centre that combines in a single space sciences, arts, public and private commitment, to propose new visions by uniting data, information technology and creativity, to redesign society and the city;
Centre of excellence in the restoration of contemporary art
A point of reference for contemporary research, in need of an operative and innovative interdisciplinarity. From the diagnostics of the state of conservation of works of art to the programmed maintenance, all activities related to the complex management of the Museum’s collections are to be developed in synergy with institutions operating in this sector and schools offering courses in this field, with laboratories possibly open to an interested public.
- Education: The spaces designed to host specialized education programmes offered by the MAXXI and for coworking should consist of flexible classrooms able to host either frontal lessons or seminar formats.
- Other spaces (storage spaces, circulation, services, etc.): The new smart storage spaces for the MAXXI should be designed to offer access to and to promote the works conserved in the Collections. These new spaces should be designed to offer visitors and scholars unique and eventually structured itineraries that integrate the exhibitions hosted in the Museum.
The construction of Building A is to be based on criteria of innovation and sustainability, privileging solutions that consider the coexistence between the construction site and the activities of the Museum, as well as the local residents. The desire is for a structural system that allows for a simple and rapid erection, though with a notable architectural capacity to configure spaces, that permits eventual expansions and modifications over time in response to the Museum’s changing needs and requirements.
The roof of the new building is to be designed as a hanging garden connected with the MAXXI’s plaza and operating as a continuation of the new system of landscaping. The project should provide a linear structure or urban landscaping that links the different areas of the public space along Via Masaccio, creating a green backdrop to the Museum’s outdoor activities and offering new ways of utilising outdoor spaces. The result should be a pedestrian axis along Via Masaccio, transversal to the axis that currently organises the Museum’s green spaces and services. This new connection should reinforce the existing landscaped spaces and other outside spaces of the Museum.
A portion of the outdoor spaces can be offered to artists and landscape architects for the creation of site specific projects, forming a true and proper outdoor gallery; another space can host activities such as playgrounds, workshops and working gardens. In other words, the linear system of outdoor spaces, in addition to increasing the availability of urban landscaping for the district, should also offer opportunities to diversify the Museum’s attractiveness.
The project will provide this sequence of green spaces, each with its own specific functional and spatial character. This succession of spaces will propose a linear passage through nature that will unfold between the roof of the new multipurpose building and newly planted spaces along Via Masaccio.
Eligibility
Participating groups should be multidisciplinary, with architectural teams supported by other professionals, including landscape architects, agronomists and experts in environmental sustainability and energy efficient construction.
Awards
- 1st Place: € 30,000
- 2nd Place: € 10,000
- 3rd Place: € 8,000
- 4th Place: € 6,000
- 5th Place: € 4,000
