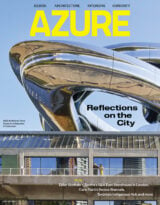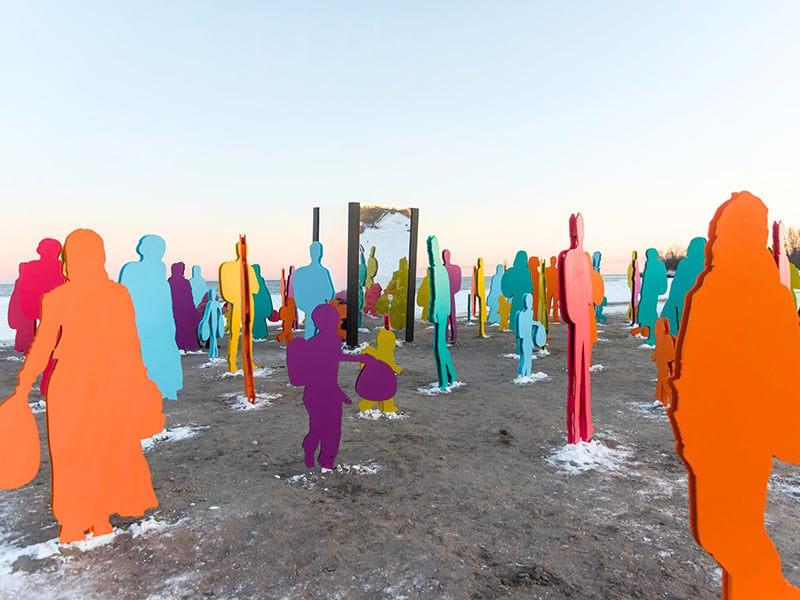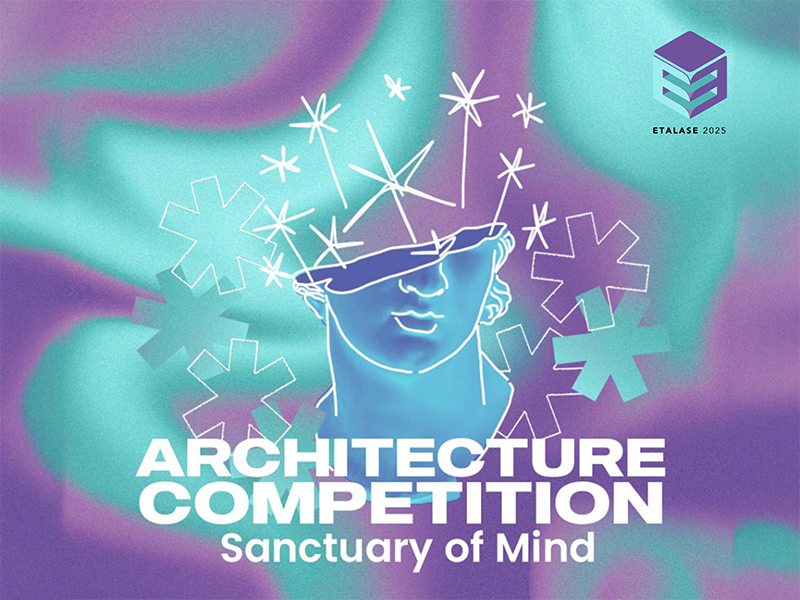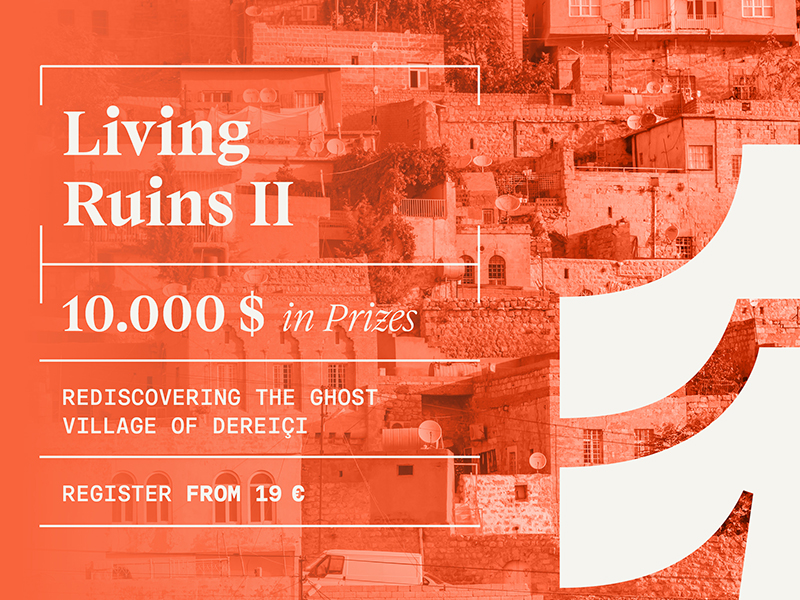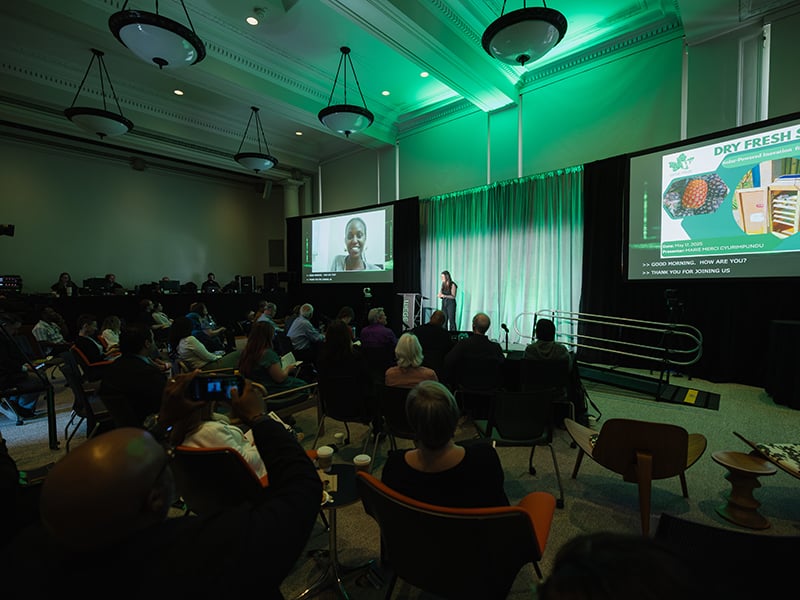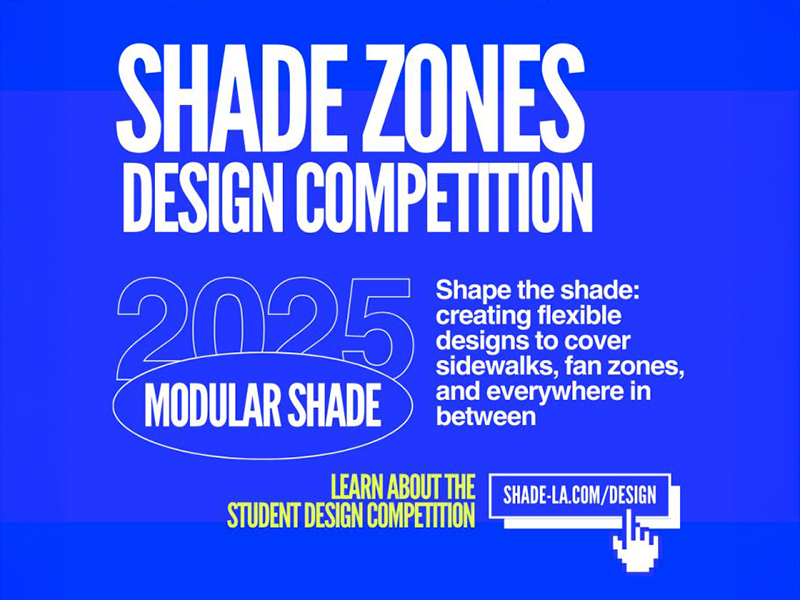
In the present-day context, underground structures have always solely been for functional purposes such as parking, subways, and bunkers. Current trends and radical designers globally are changing this trend from ‘ground up’ with various experiences built tailored for underground which bring new energy to this typology.
Every city needs a statement, to stand the test of time and narrate its stories. Museums are one of the many ways that this can be made relatable to today’s world.
The challenge is to design a gallery/museum whose structure stands as a testimony to Turkey’s underground tunnel systems. The space should represent the culture that existed in those cities, rather than just focusing on its aesthetics. The gallery is to act as an immersive experience for the users.
Submission Requirements
Minimum requisite submission are sheets/boards and cover image containing:
- Site plan
- 1 x Key concept section
- 3D views x 4
- Additional cover image of 2000px x 1000px
- Write a 700-1000 word article/story in the Journal section of the project answering the questions given in the guide pdf
Minimum 3 sheets/presentation images/boards, no maximum sheet limit
[2800px x 3500px] in portrait digital format (JPEG only). Each image should be less than 15MB.
Eligibility
- Open for students and professionals from all disciplines of design
- 4 members maximum per team
- You can register more than one team but they have to be registered separately
