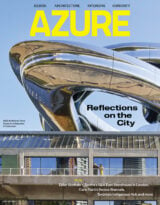Please note that this has expired and is for reference only. See our active listings for more jobs.
Arcadis is seeking a Senior Urban Designer to work with senior leadership and grow the Placemaking practice in Toronto while mentoring junior team members in the design and implementation of a diverse range of projects.
Role Accountabilities
- A Senior Urban Designer at Arcadis will collaborate and work with Senior Urban Designers/Planners/Landscape Architects on a variety of private and public sector urban design, landscape architecture, master planning and planning projects
- Contribute to business development in the Studio through proposal development and networking with potential Clients
- Collaborate in the preparation of accurate and legible plans, graphics, 3-D views, mapping and illustrations using CAD, Adobe Suite, Sketch Up and GIS
- Produce concept design (hand sketches preferred) with strong design narrative, schematic designs and carry those through design development to construction documentation where required
- Produce high quality graphic presentations and reports
- Lead proposal writing, undertaking research, policy and guidelines
Qualifications and Experience
- University degree (Bachelor) in Architecture (considered an asset) or Landscape Architecture or Planning
- University degree (Masters) in Urban Design from a reputed North American University
- Minimum requirement – 8 or more years of relevant working experience in a professional Urban Design, Planning, Landscape Architectural or Architectural firm
- Project portfolio showcasing Design Excellence and creativity in concepts, schematic design, and design development. Ability to hand sketch design concepts is a must
- Multidisciplinary interests (in Urban Design, Landscape Architecture/Transportation/Urban/Regional Planning)
- Comprehensive knowledge of current planning bylaws, standards, guidelines and design issues
- Inquisitive and self-motivated individual with good organizational skills
- Capacity to multi-task, keen eye for detail/precision a must
- Capacity to deliver in challenging project time frames and deadlines
- Strong graphical communication skills – Proficiency in AutoCAD, Adobe Suite, Sketch Up is a must. Working knowledge of GIS, BIM and Revit is an asset
- Able to read and understand zoning by-laws, technical surveys and plans
- Excellent verbal and written communication skills; and
- Driver’s license is an asset
