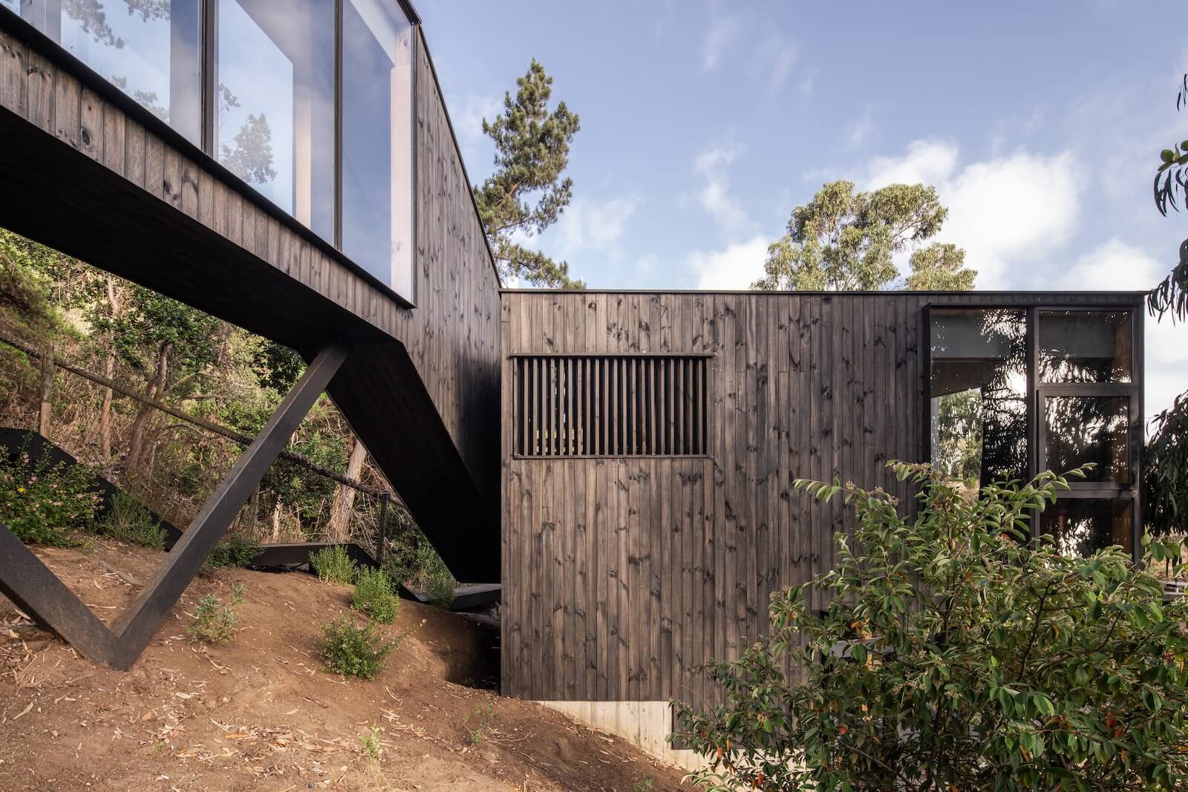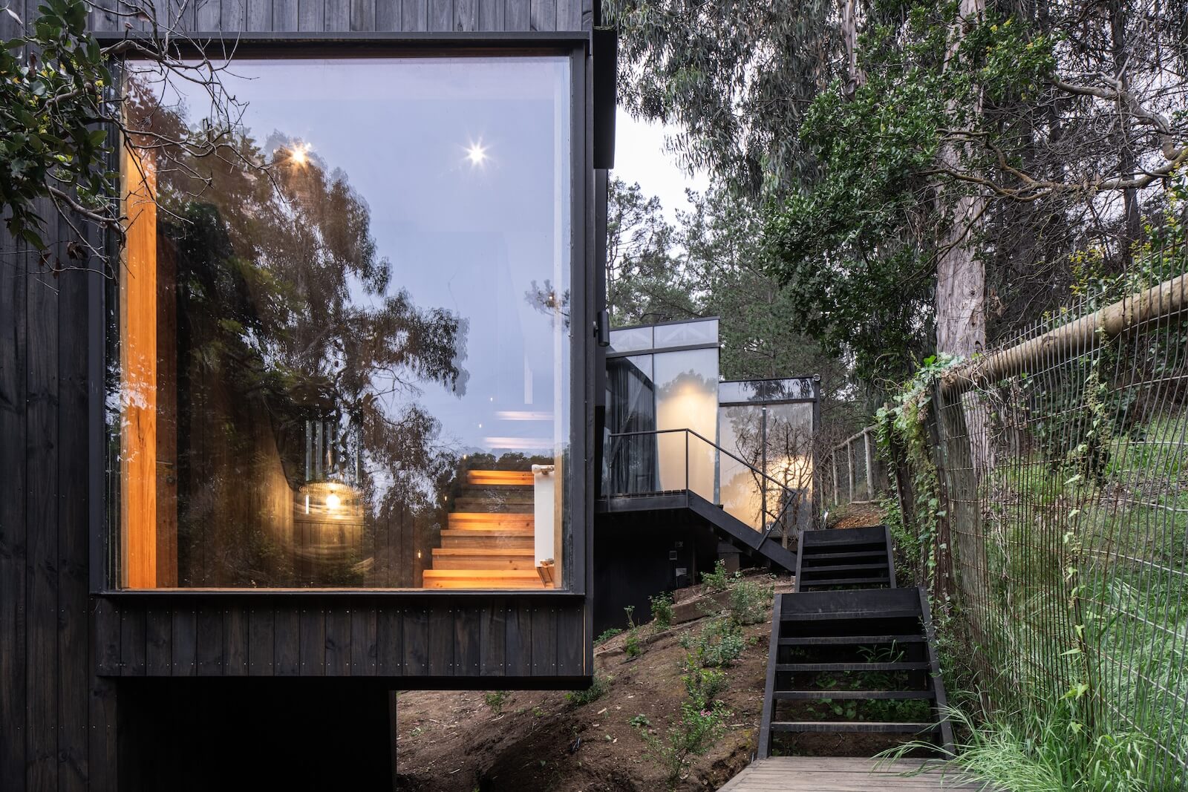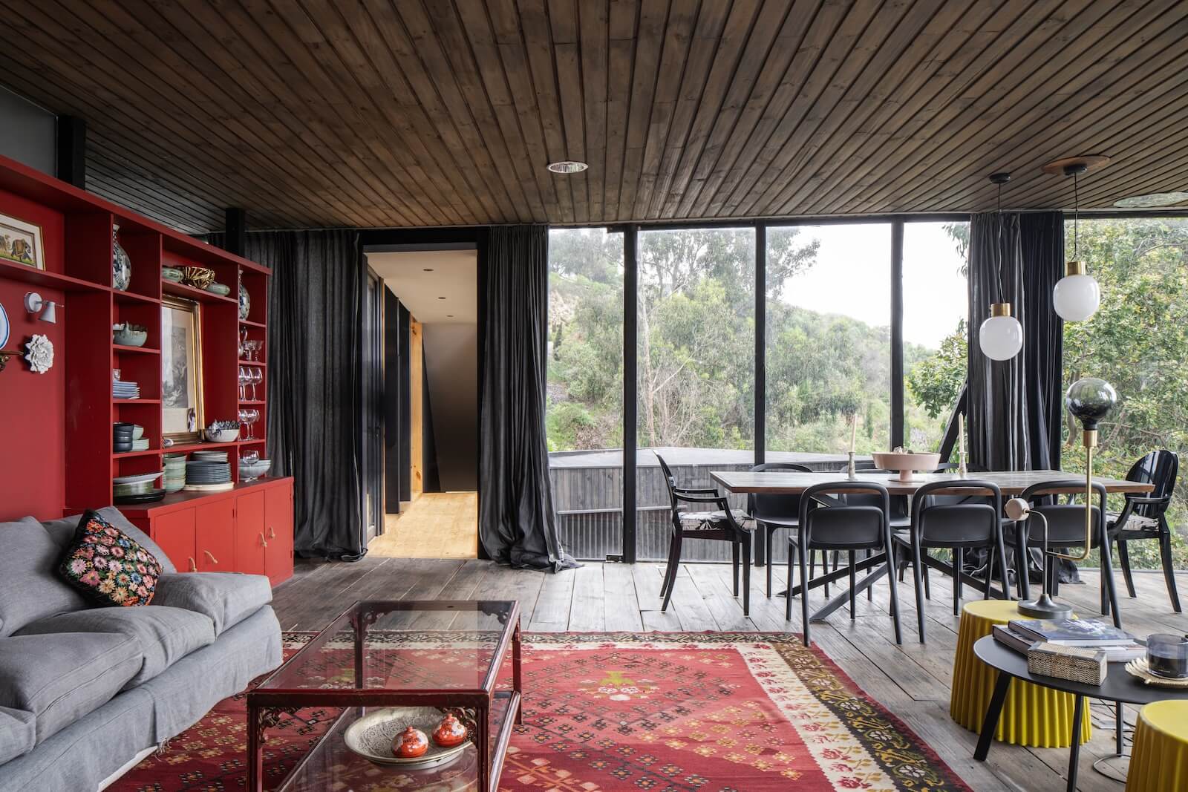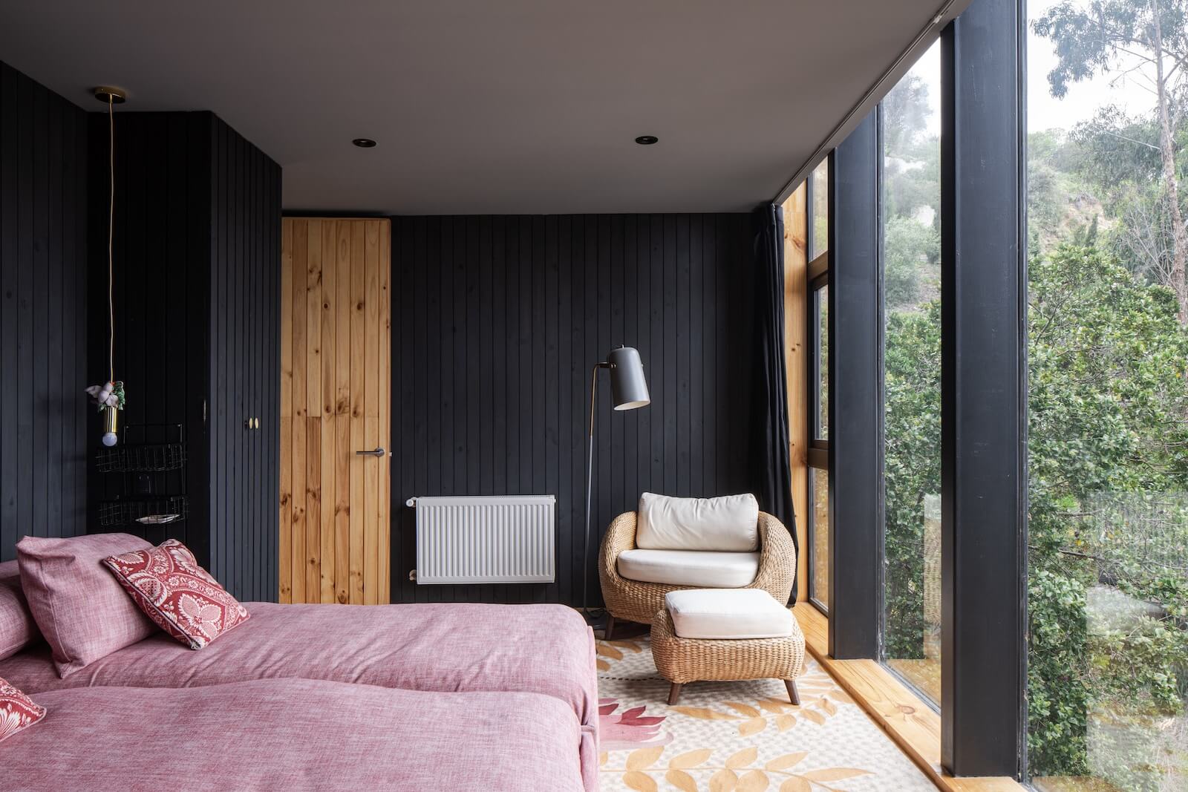
Designing from scratch has its challenges, but adapting an existing building on a tricky site is another matter altogether. For architect Ignacio Correa, the assignment came with a special dollop of pressure: the reno-expansion was for his sister.
With the House in Three Heights, in the coastal town of Zapallar, Valparaíso, he’s delivered her a getaway from the bustle of Santiago that remains true to the original’s architectural language — and to the terrain’s rugged charm. And by connecting old and new with a glassed-in bridge, Correa has also captured bolder views to the bay.

Set atop a hill, the original building is a triangular one-storey volume. Its architect, Horacio Smith, had used it more as an atelier than a home but had equipped it with a kitchen and bath. Before erecting additions to this rustic house, Ignacio Correa began by reimagining the approach to the fuller landscape: Changing the access to the site was among the most important aspects of the project.
Previously, one would walk up a set of stairs to get to the top of the hill, reaching the Smith-designed structure straight-on. Now, passage to the entire house, old and new, begins at the hilltop, behind the home. The perspective of the bay that this vantage point affords is the anchoring motif. “We wanted to construct this photography,” says Correa, “and to measure this view with both volumes.”

A composition in three materials — wood, steel and concrete — the multi-part home unfolds as a sequence of spaces. Seemingly floating in mid-air but secured in place by a V-shaped steel column, the bridge creates both separation and connection; it links the original house, which was minimally updated, to the new, double-tier bedroom volume, which features weathered wood cladding and sits on a concrete foundation.
But it also achieves a distance between the two that was important for Ignacio Correa, who was adamant that the home be light on the land while spanning across it. “We wanted to preserve the hill and to have you understand what this place was like before there was architecture.”

Once inside the bridge, you descend a staircase into the new side, which steps down into the landscape. At the joint where bridge meets addition, a fully glazed end frames a stunning vista. “At this point,” he says, “you understand the bay, the original volume and the new house.” From there, you can step further down to the lowest level (where the kids’ bedrooms are).

“We wanted our volume to be more solid,” says Correa, who still drew from the original’s palette and generous expanses of glass. This sense of solidity comes through in the upper bedroom. Whereas many an architect would seek to dissolve the distinction between indoors and out and conjure a sense of weightlessness, Correa inserted warm architectural details that anchor the residents in the architecture. The ceiling height is low to create a cozy ambience, and a deep oiled-pinewood border wraps the floor-to-ceiling openings.

“The first house was a glass house, but I wanted the windows of the new volume to have some elements that don’t expose you so literally to the landscape. You feel that you’re in the house and looking at the landscape. You feel this construction, and you understand you’re in a constructed place.” In this way, the architecture envelops you. So far, the client is pleased. Correa’s sister and her kids stay in the home as often as they can. “Zapallar is very close to Santiago, so it’s very easy to go there on the weekends,” says Correa. “They have many friends in the area, so I think it was a really good idea for her to get this place.”
In Valparaíso, Chile, Architect Ignacio Correa Creates a House on a Hill
Renovating and adding to a rustic pavilion on a hilly site in Valparaíso, Ignacio Correa creates a complete home that hugs the landscape and celebrates the vista.

