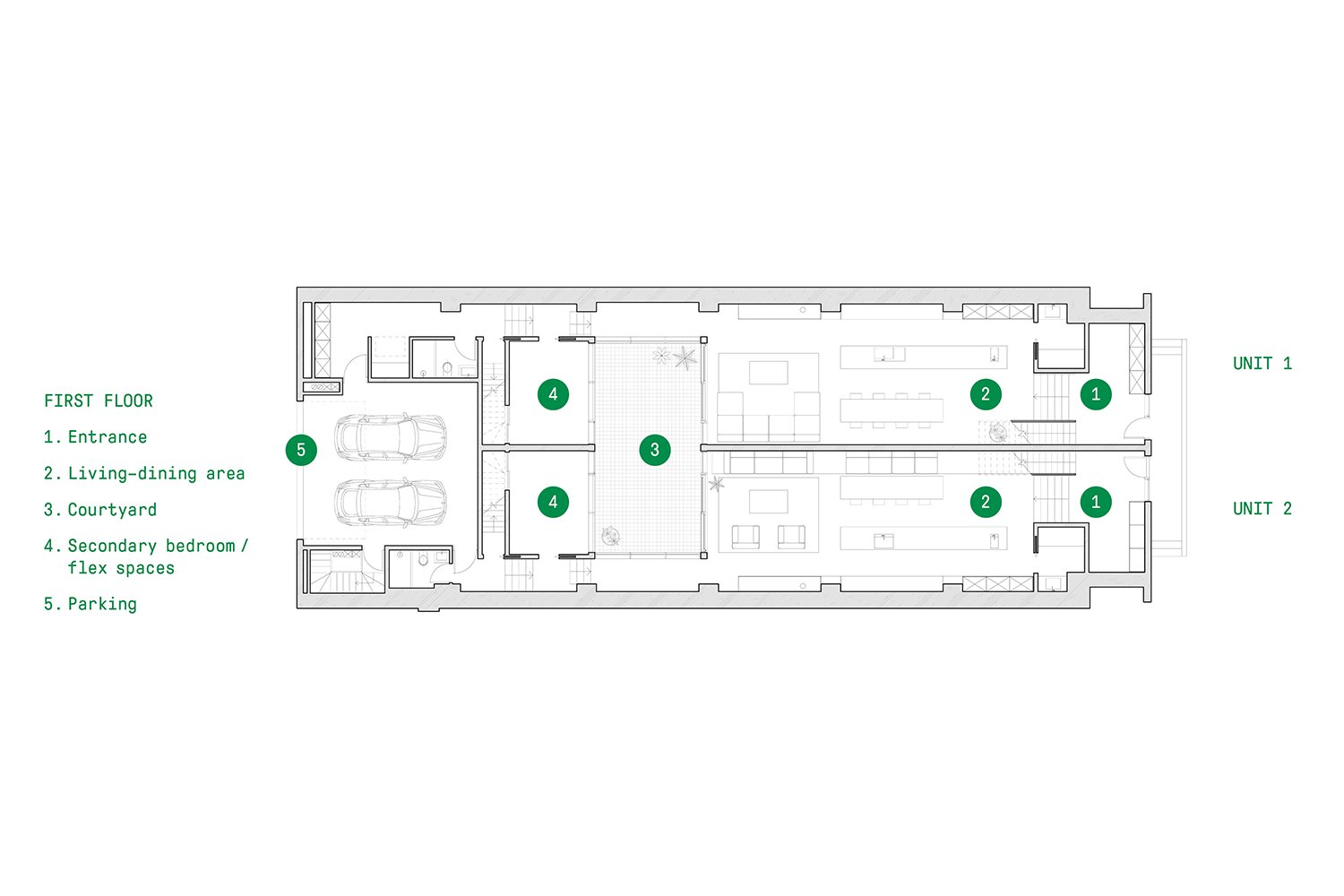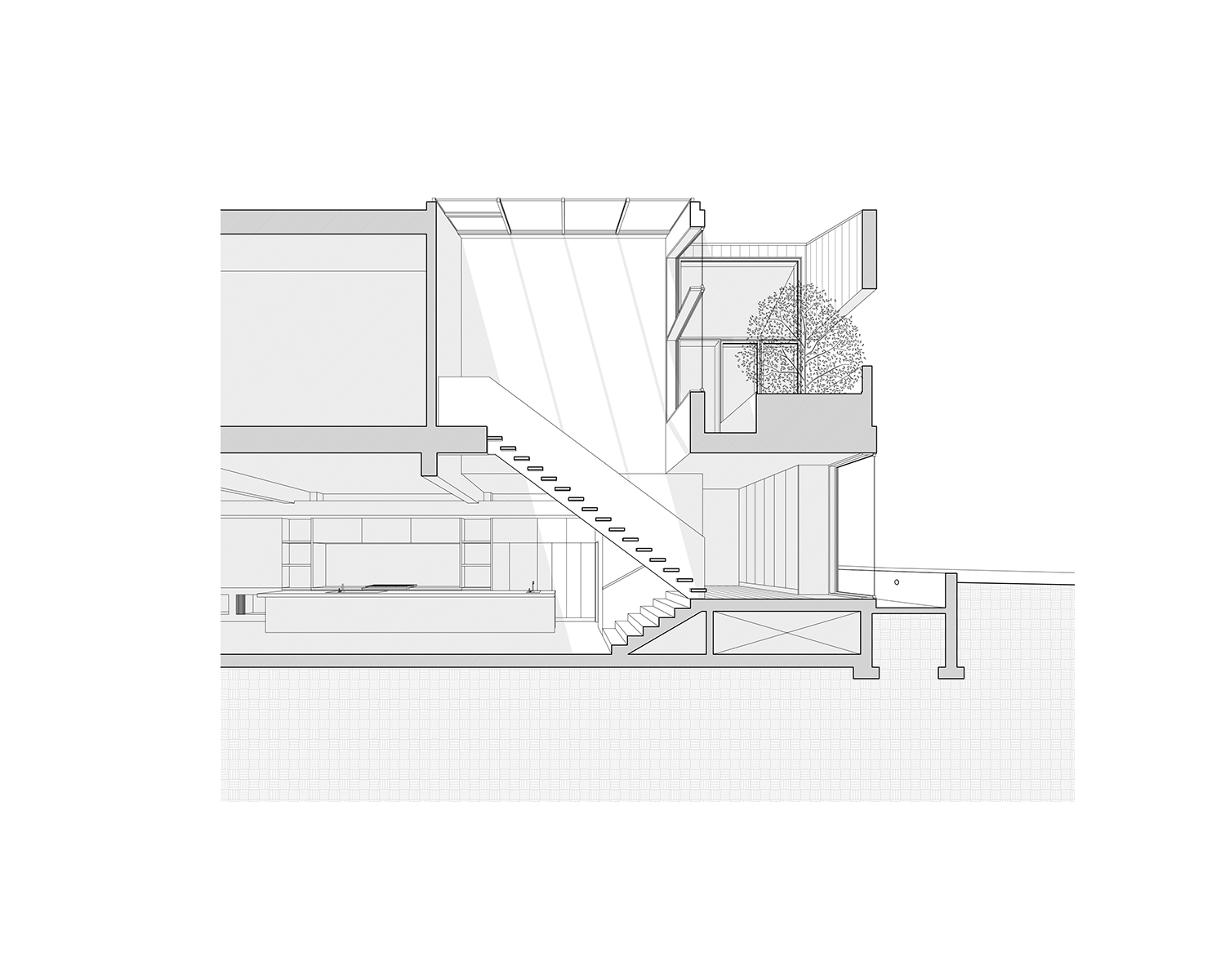
On Lansdowne Avenue, a north–south arterial road near the Junction, the building stock is mostly modest two-storey brick builds dating back to the turn of the 20th century. When a semi by local firm StudioAC began to take shape on the street, it stood out dramatically against this typical Toronto backdrop. First, it was a purpose-built multi-generation residence. Then, its form — a minimal flat face and a bold double-gable roof — signalled a modern sensibility. The landscaping around the home mediates its outsized visual presence on the street, but the building still grabs the eye. Its white oak–framed second-storey openings, including a terrace carved into the envelope and planted with a green Japanese maple, captures the imagination.
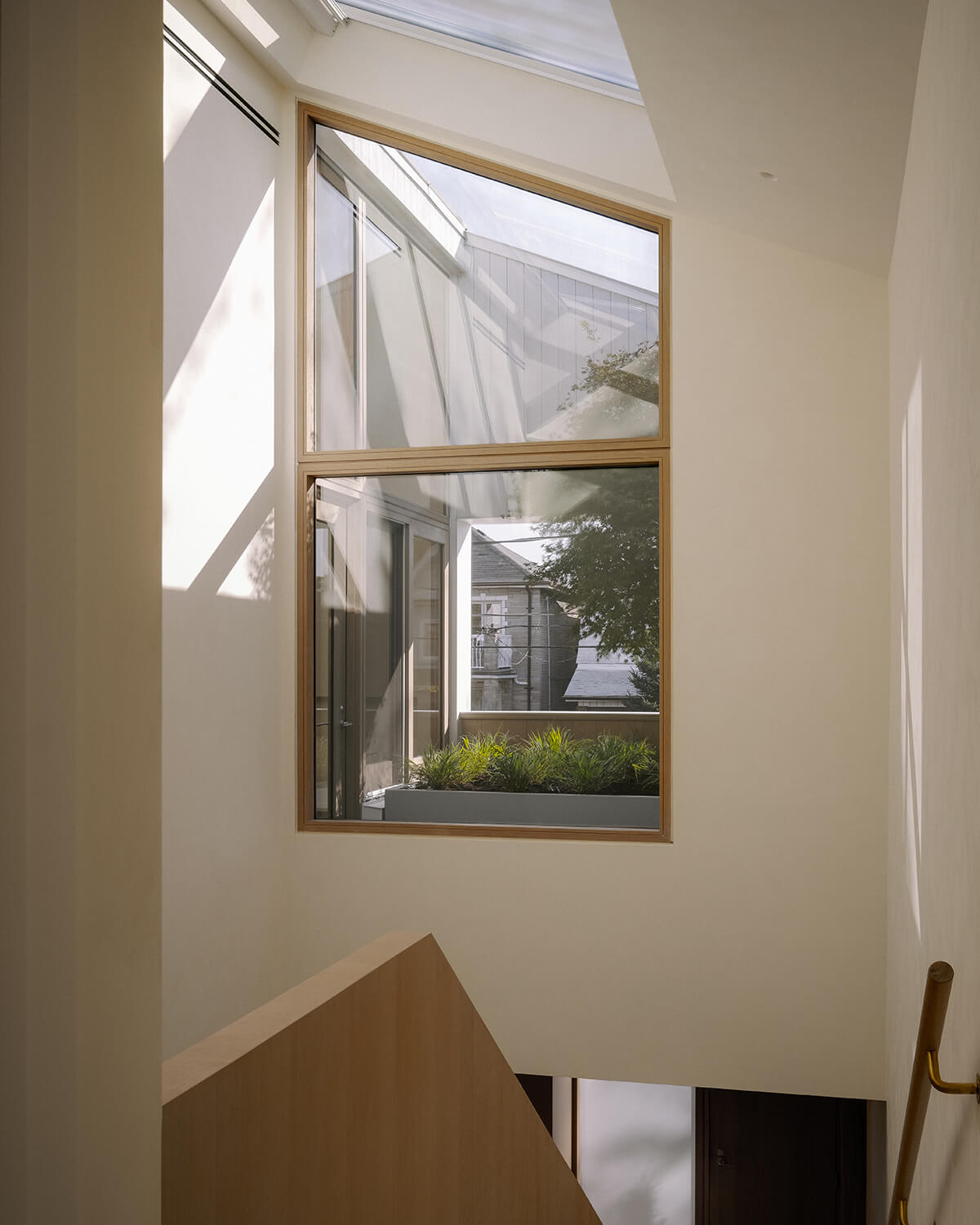
Stepping inside one of its side-by-side units, which are split north–south, you pass a threshold from the well-trafficked street into a Zen oasis, from the stark off-white wood cladding of the exterior into the caramel centre of the interior. The home’s spatial beauty is almost shocking. A few steps down from the marvellous double-height atrium near the entry, the dining and living area unfurls before you in an expanse of neutral shades. The palette is enveloping and tactile: The lime-painted walls, microcement floors and white oak millwork feel touched by human hands. This, as architect Jennifer Kudlats explains, was in service of making natural light — ushered in by skylights above the entrance, where an elegant staircase leads up to the primary bedrooms, and by a deep-set central courtyard — the main material at play. “The lime wash paint allows the light to filter not just through the canopy of the trees, but then also through the brushstrokes of that wash, which is not dissimilar to plaster. You’re getting some reflective moments and then some more absorptive moments — a bit of life in the wall.”

Kudlats crafted the house with Andrew Hill and the partners’ team at StudioAC, a young and energetic firm that has built a strong portfolio of residential projects that spans single-family homes and numerous multiplexes going up around Toronto. The semi, whose construction began before rules around multi-units in single-family zones were loosened (and required the architects to overcome more hurdles than would be experienced today) is truly an urban creation. While the firm has envisioned a calm respite from the hectic city for the three generations of the same family that live in the side-by-side units, its sketches from the outset prioritized the double-gabled form that provides the two-sided building its organizing logic while emblematizing its larger urban context. And they could not have found an urban lot with more specificity and
eclecticism if they tried.
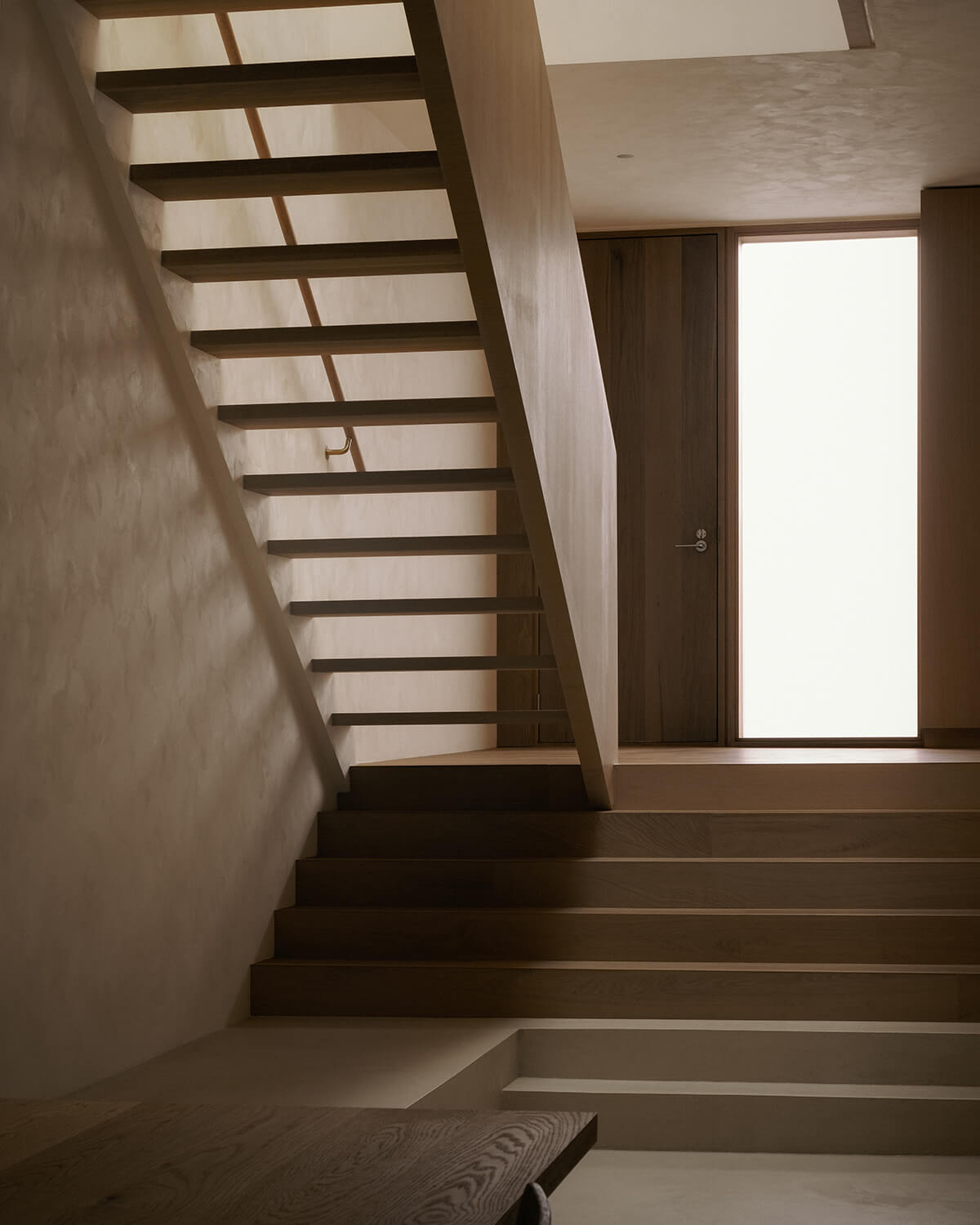
The project was built in the footprint of a low-slung ecclesiastical building whose past lives have included a Gandhi Bhavan and an Anglican Church. The sunken living room derives from the original condition, where the main level was, in fact, a basement. And so, while the home feels like a bold new addition to the setting, it is in fact a work of adaptive re-use. StudioAC retained the foundation and existing walls and have coaxed the building’s original details to peek through the new architecture: The rafters have been repurposed throughout the ceilings of the two units, and a datum line of exposed brick is revealed as the main-floor layout corkscrews from the living space to a volume housing secondary bedrooms and flex spaces (with a green terrace) positioned perpendicular to the main house on the opposite end of the courtyard.
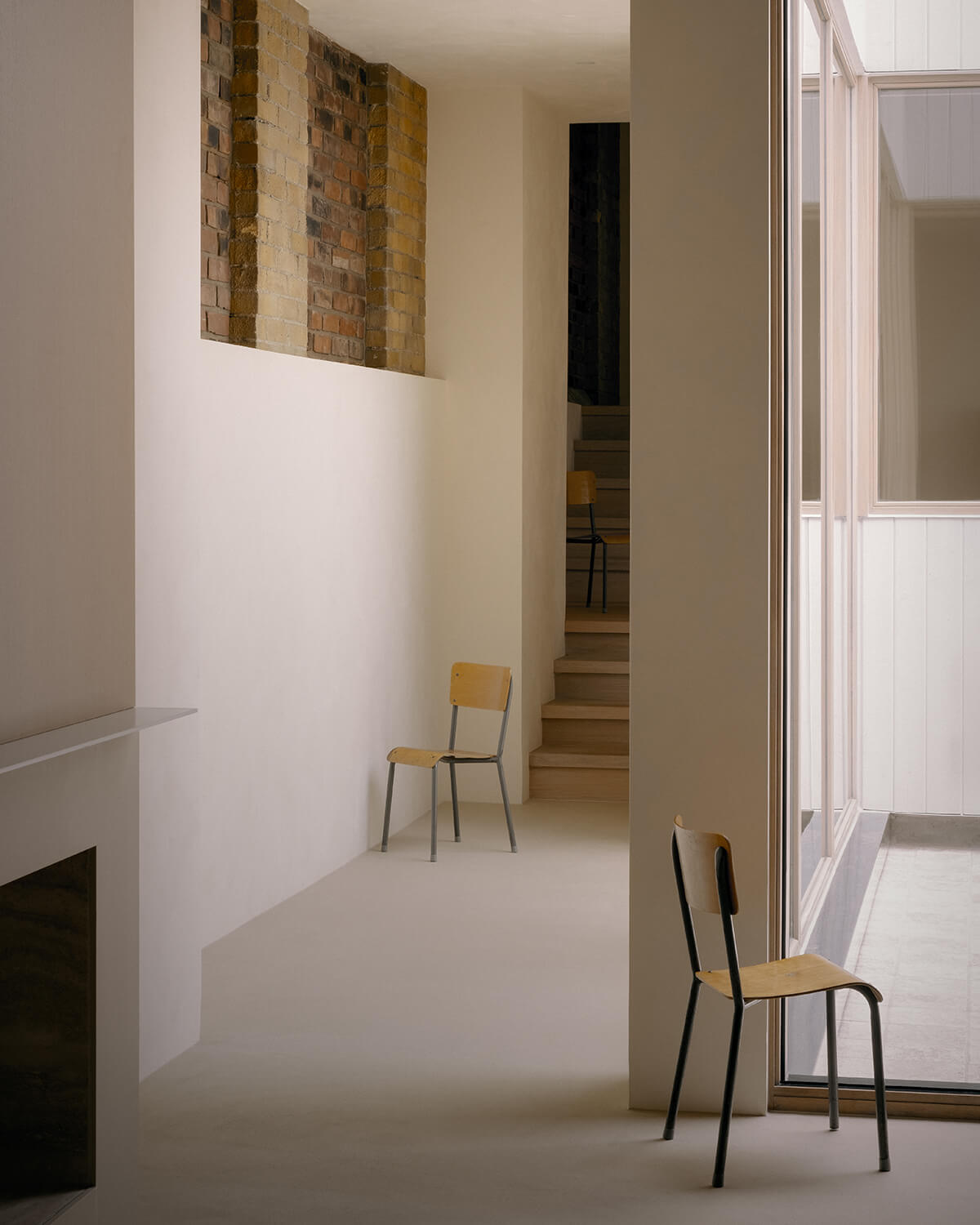
The adaptation began by carving away on “level one,” Hill explains. “Placing that courtyard became a real initial move in the project, in terms of how light was going to get in, and then also how this multi-generational relationship was going to evolve throughout the project. So the courtyard was the genesis point.” The addition of a second storey, which contains the bedrooms, was like creating a village on top, he says. “Level one is this pancake of existing space, and then level two is this little village where more individuality starts to be expressed.”
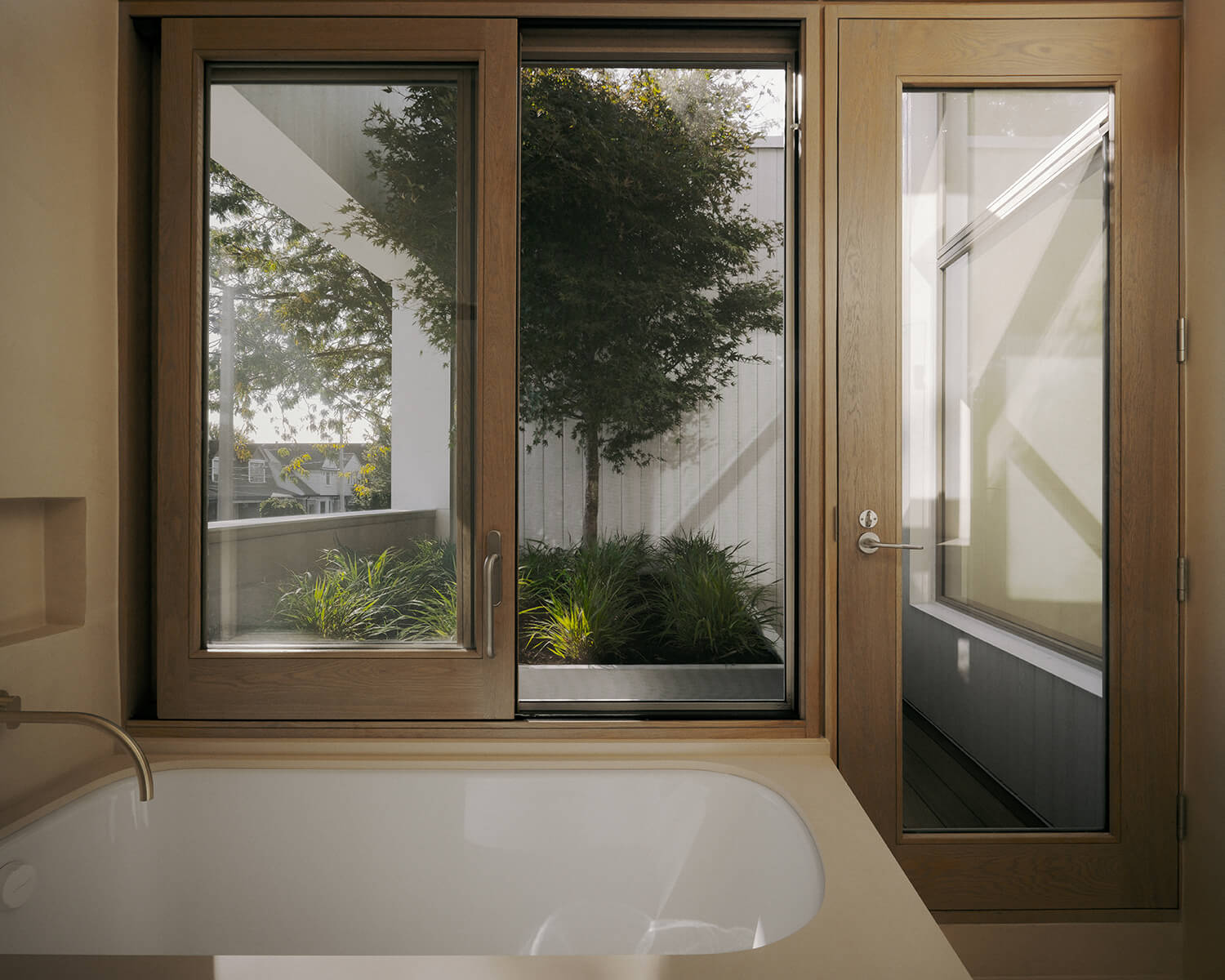
On the second floor, the architects also delivered on one of the clients’ desires: the ability to open a window when they draw a bath and feel the breeze through outdoor foliage. The challenge of achieving that sensation in the middle of a busy city block elicited an imaginative solution: StudioAC introduced a glassed-in terrace to the building envelope on this upper level and planted the green Japanese maple there. Glimpsed from the street and best experienced from the soaker in the north unit’s main bathroom, the tree is a main motif (and even character) in the home. “As one travels through the house and lives in it on a daily basis, moving from the most public to the most private, you culminate in the bathing space, and that’s where you’re reintroduced to that tree,” Hill says. “So that really became the story.”
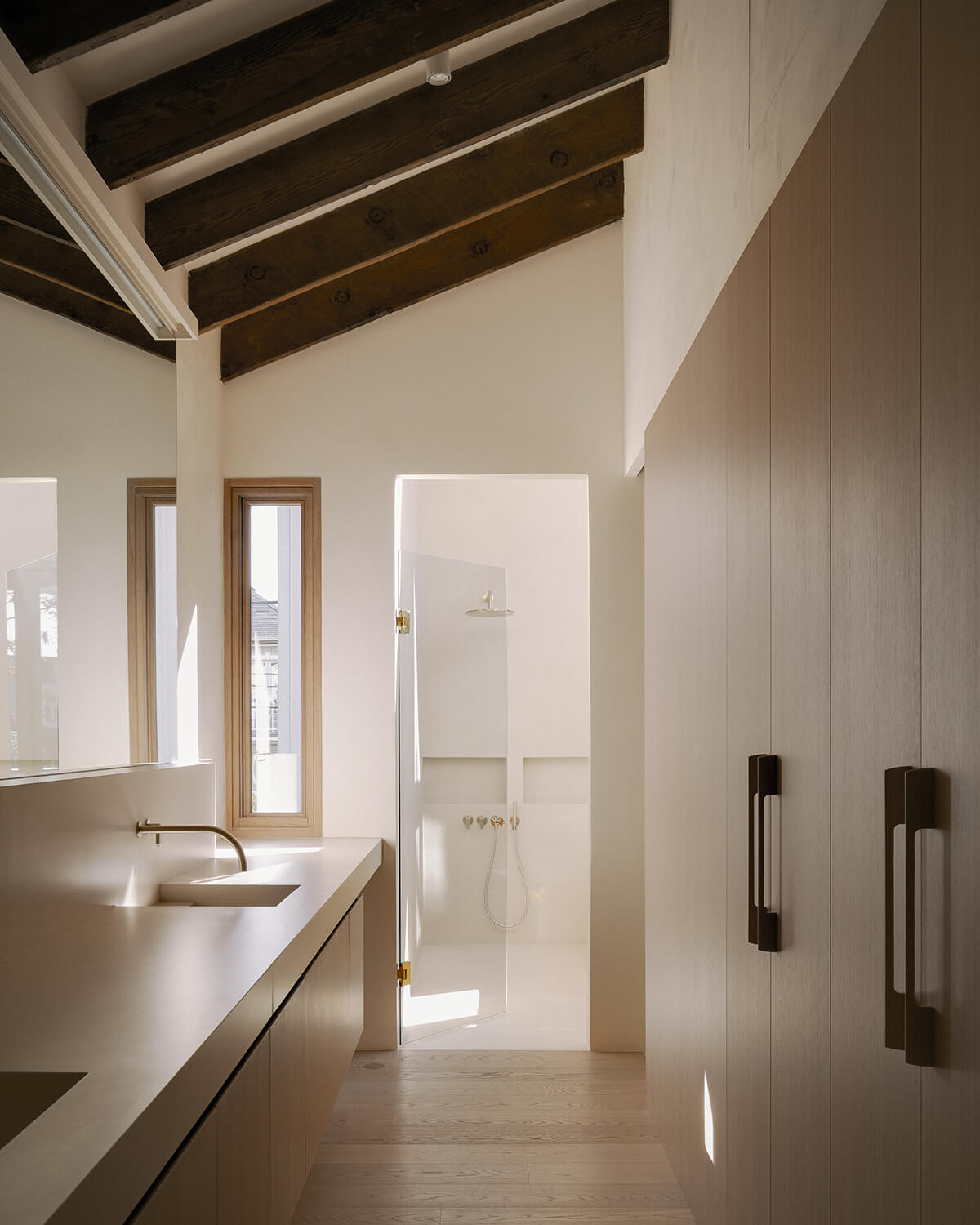
The bathrooms are also where the home’s handcrafted finishes — which were chosen to patinate over time — are most striking. While the shroud for the bathtub (which is made of the same Cosmolite composite of recycled granite and mineral grits as the kitchen island) is cut with precision, the shelves recessed into the microcement wall feature softer edges — a touch of the Flintstones in this modern lair. “To me,” says Kudlats, “it’s constantly that play of opposites, which is so subtle, that just seeps in. The plan of the house is so rigid, mirrored, regimented and specific, and then the details are just softened. It’s the idea of the perfectly imperfect.”
StudioAC Creates a Zen Oasis Within a Toronto Semi
A pitch-perfect multi-gen home fits into its foundations while rising above.

