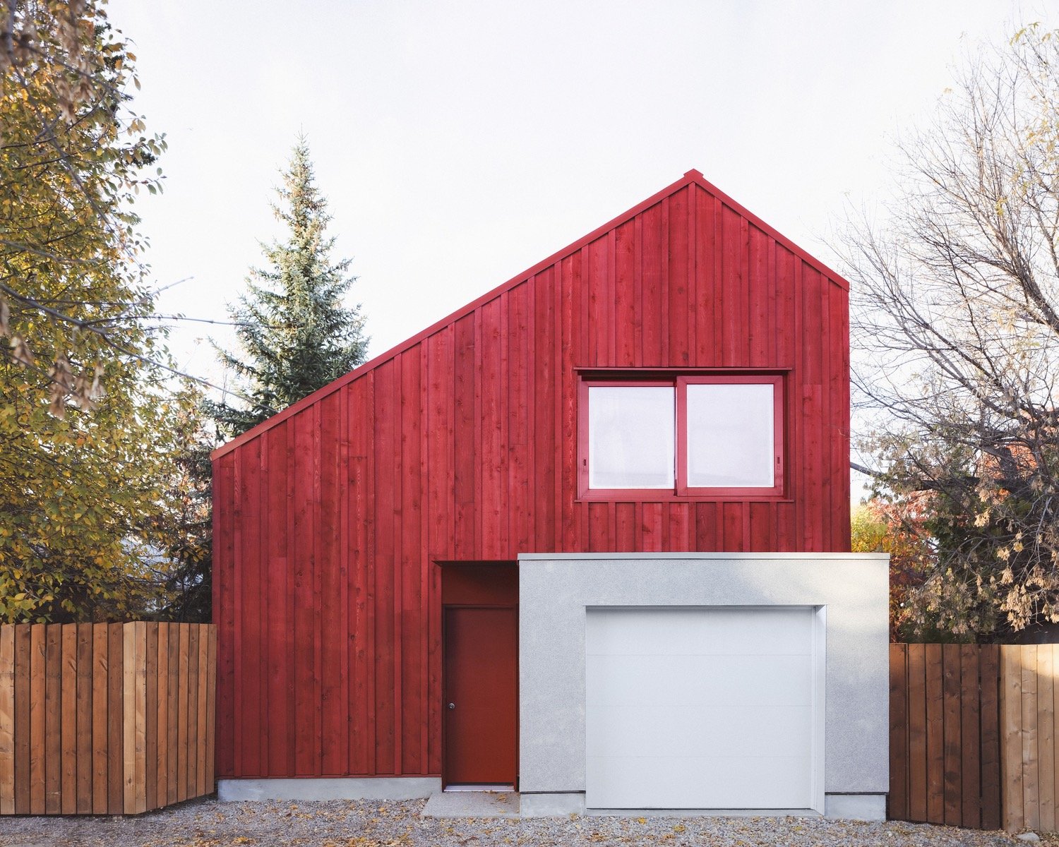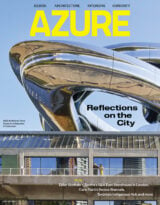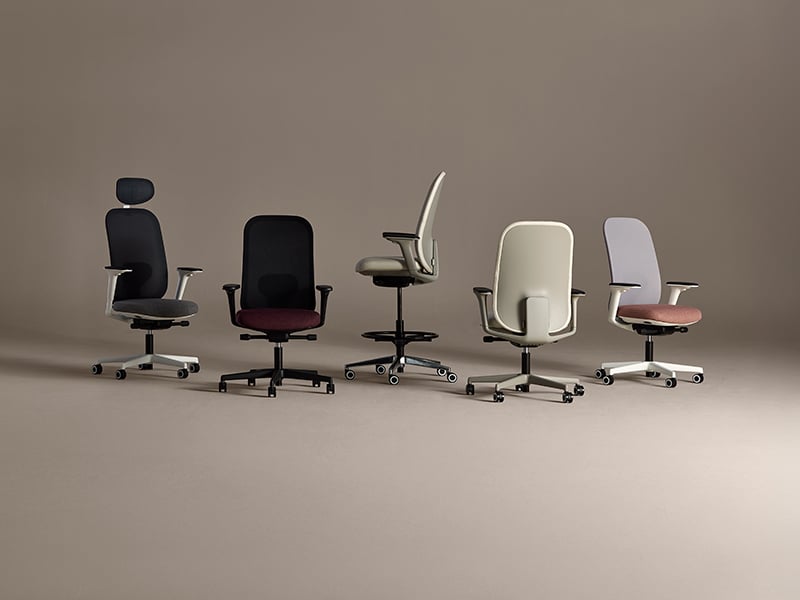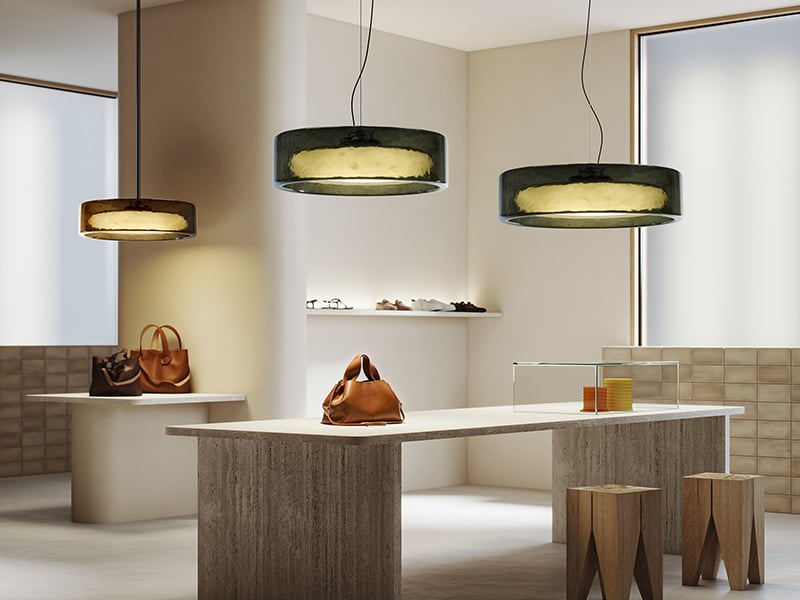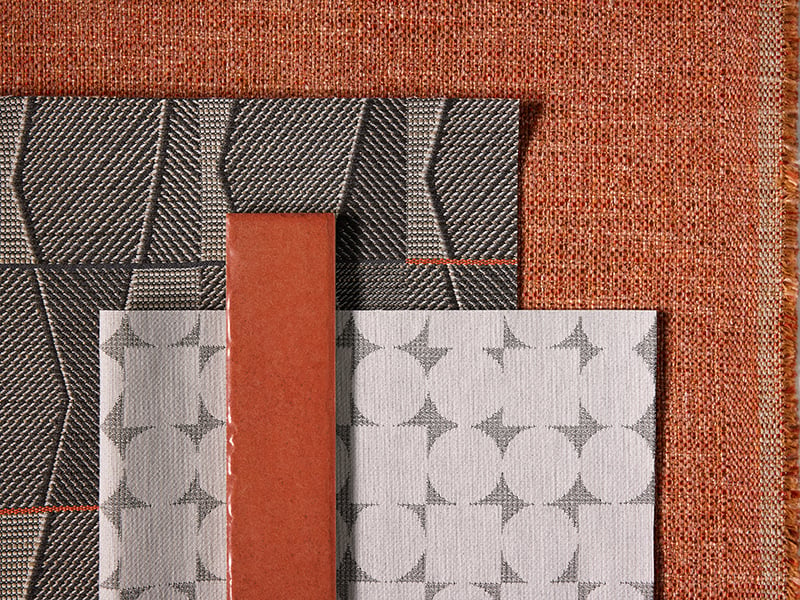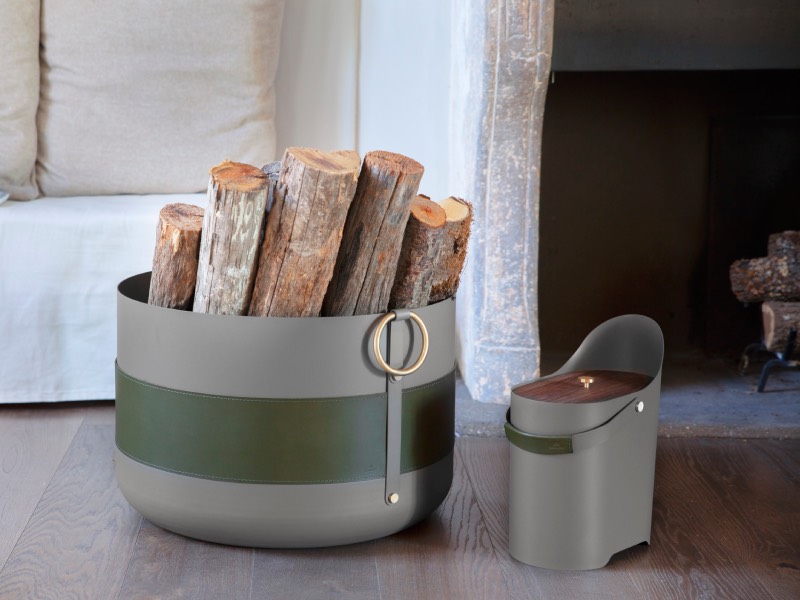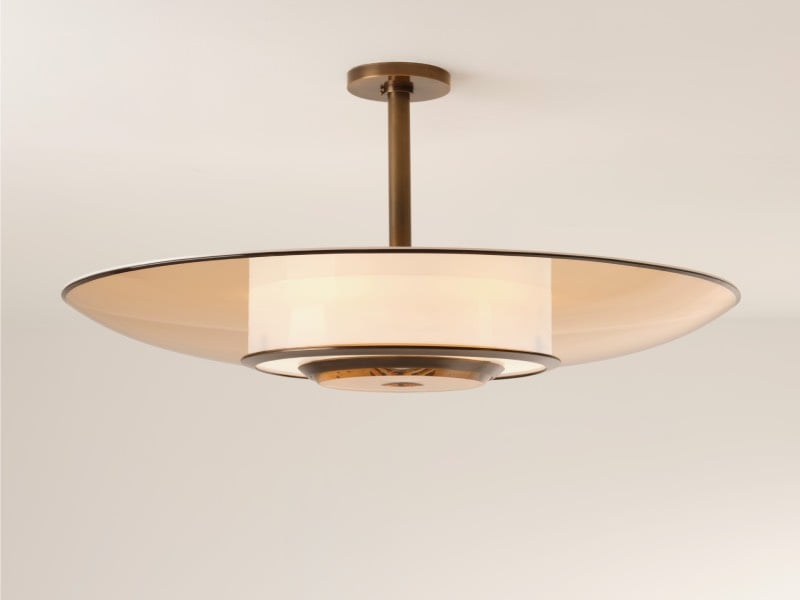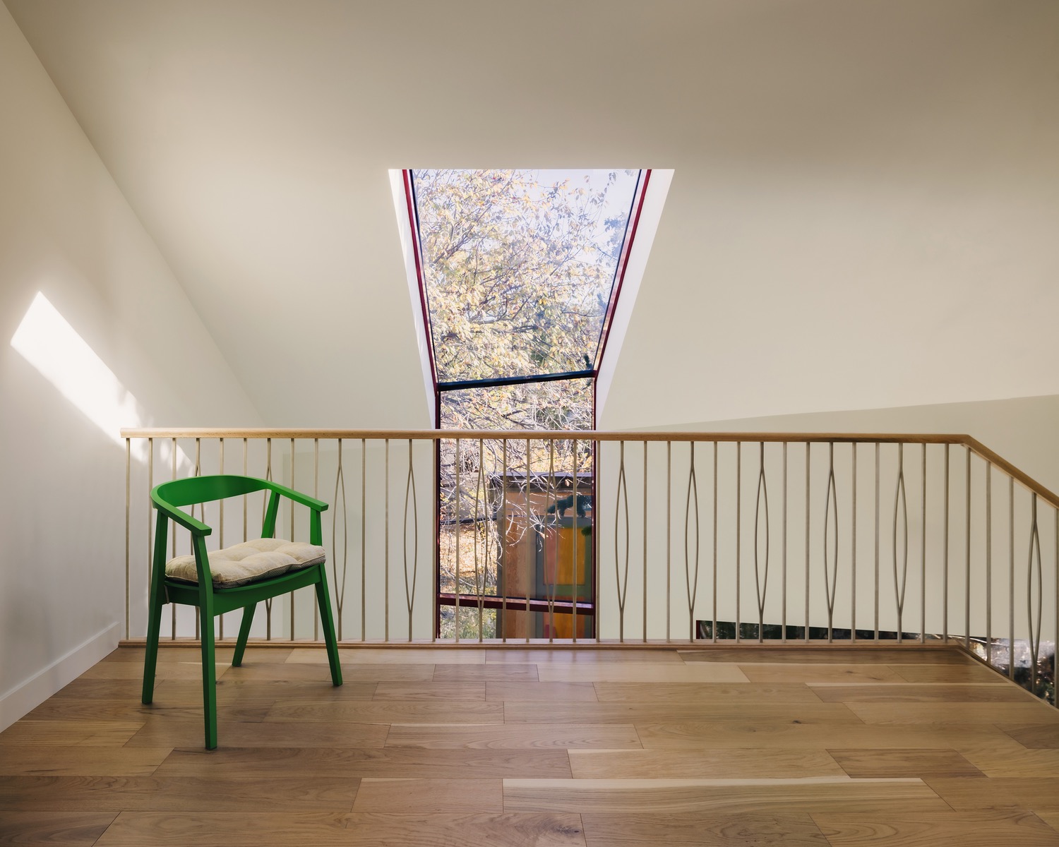
Window placements in laneway projects can require some serious architectural acrobatics — and the Calgary Hummingbird Laneway project by Bold Workshop with windows from Thermal Aluminum & Glass was no exception.
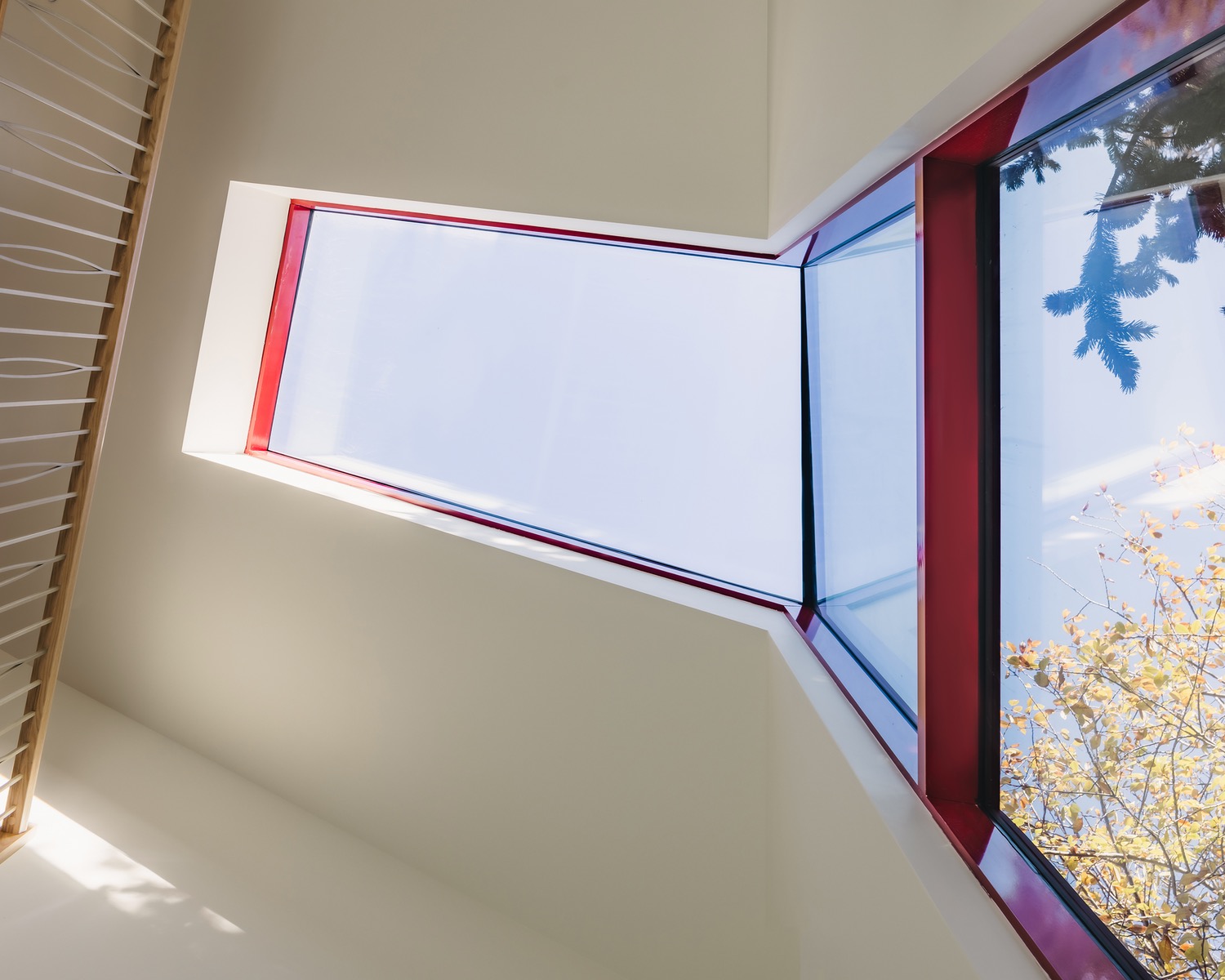
“We designed the craziest thing — a wall-to-ceiling-to-roof window in a trapezoidal shape along the roofline — in order to get the most beautiful view of the trees,” says principal Kayla Browne.
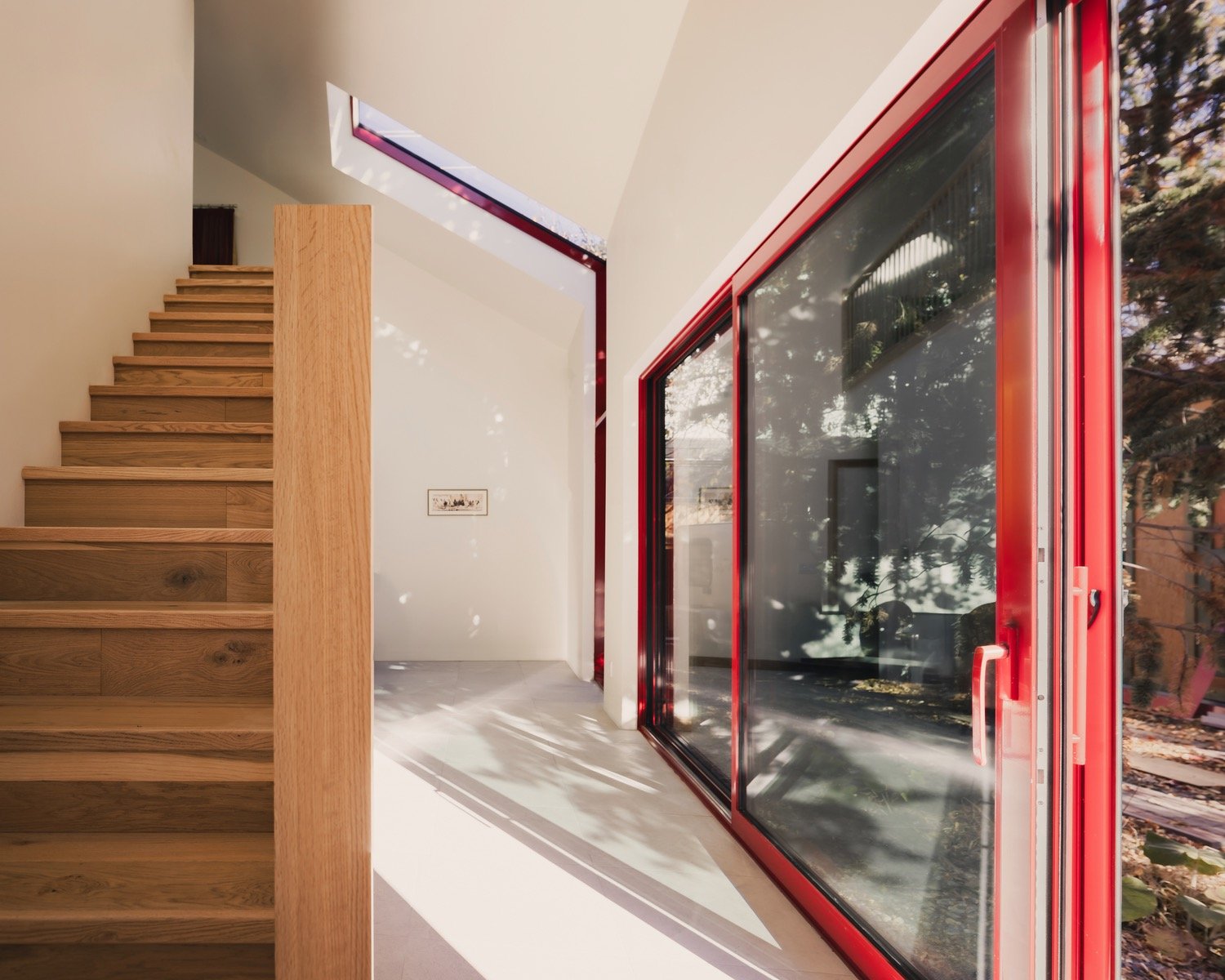
A custom triple-pane solution by Thermal Aluminum & Glass enabled the inventive end result, complete with red frames to match the building’s red exterior.
