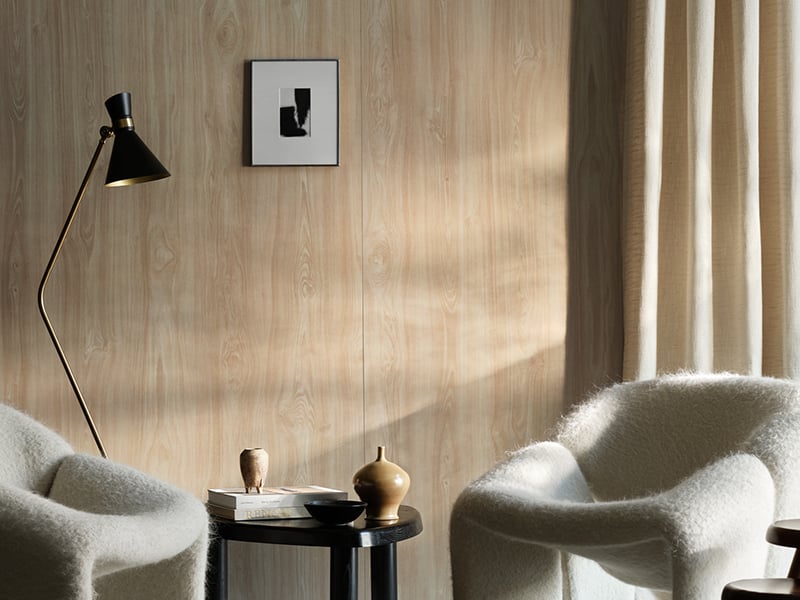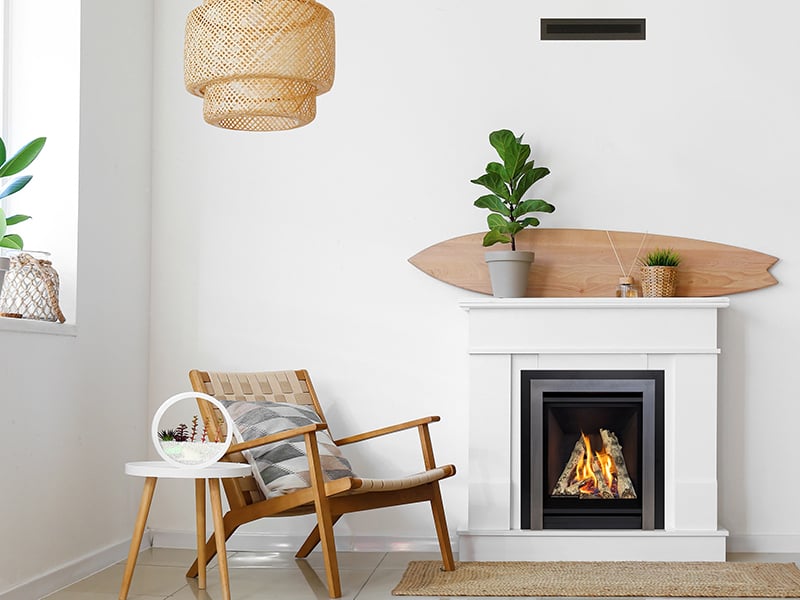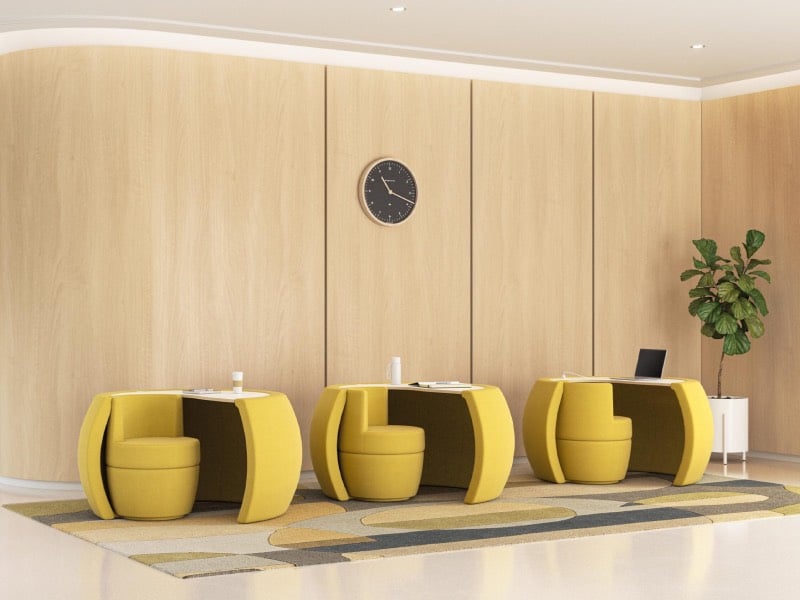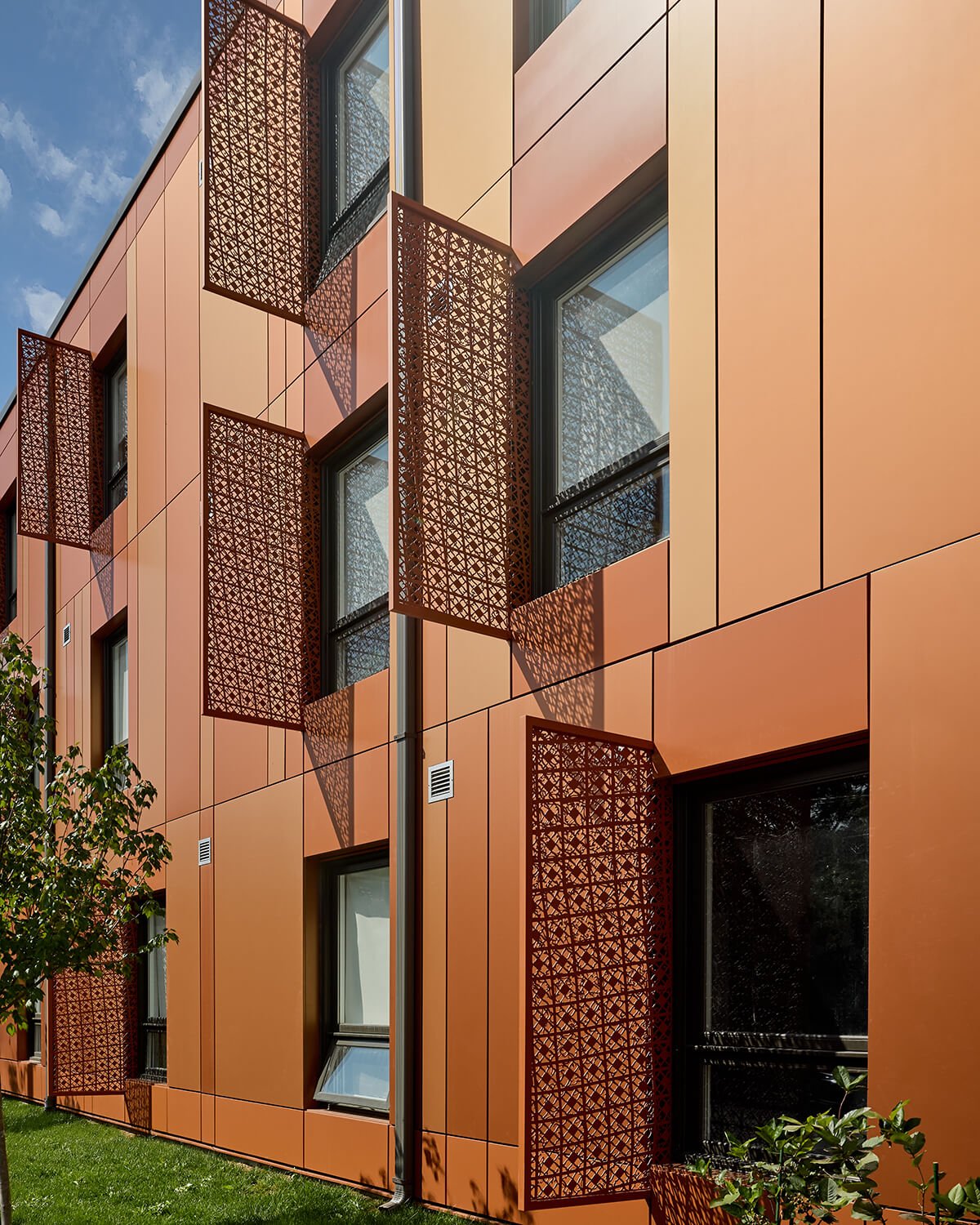
Non-profit developer St. Clare’s Multifaith Housing Society built the structure for 1120 Ossington Avenue, a mass-timber supportive housing project in Toronto, in just 17 days. Design firms Smart Density and mcCallumSather accented Stacbond’s A2 aluminum composite panels with custom floral-patterned metal screens designed by artist Leo Krukowski.
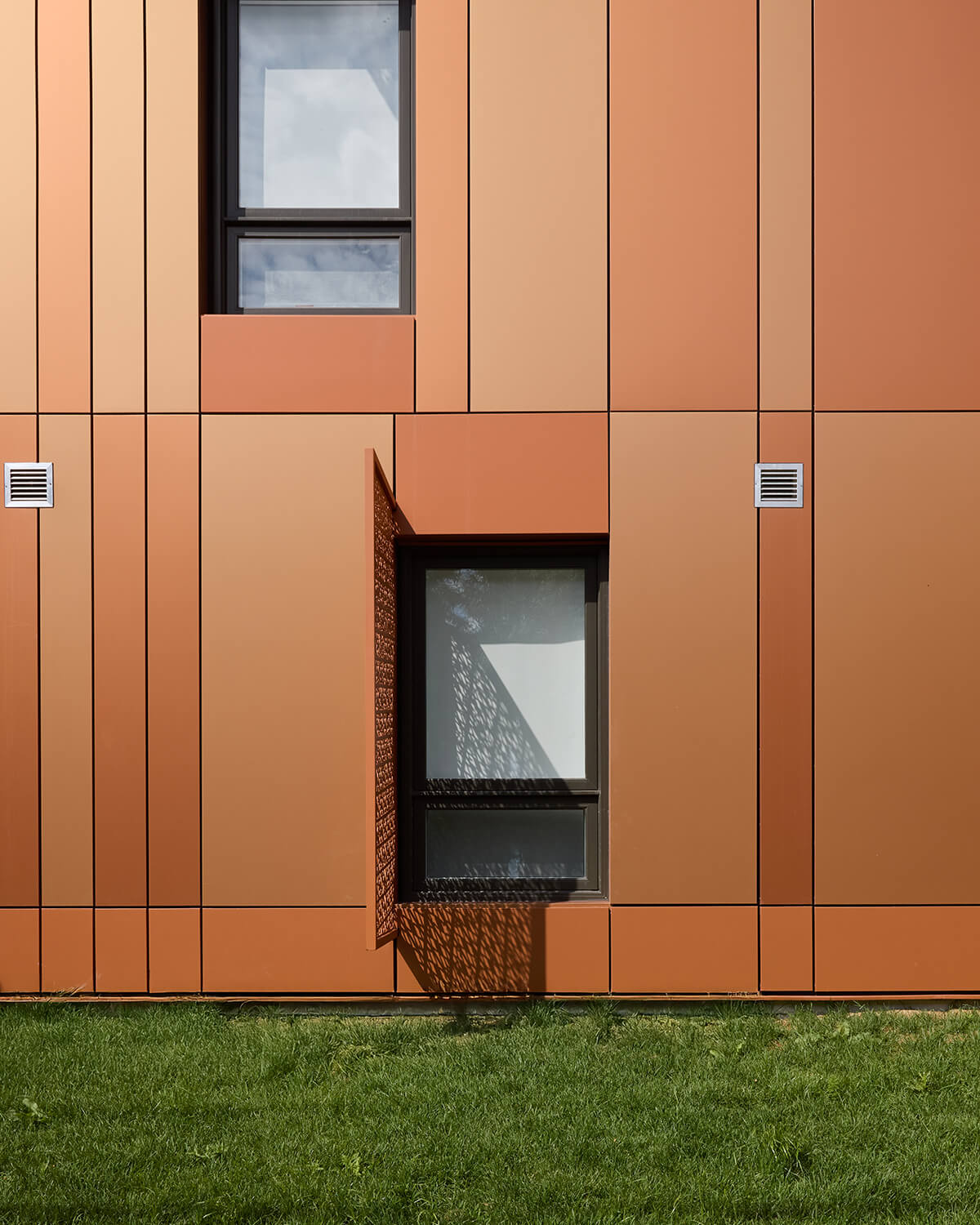
Variations in the colour, finish and size of the cladding add to the project’s dynamic spirit.

