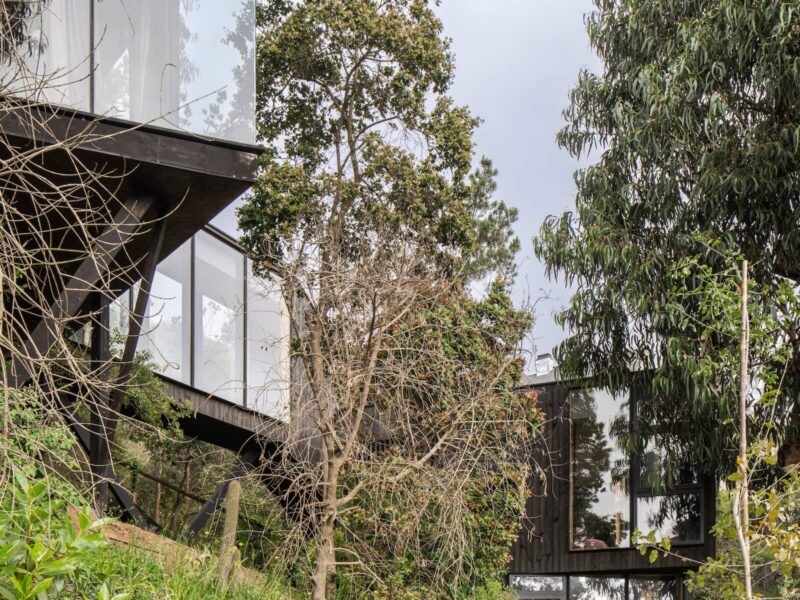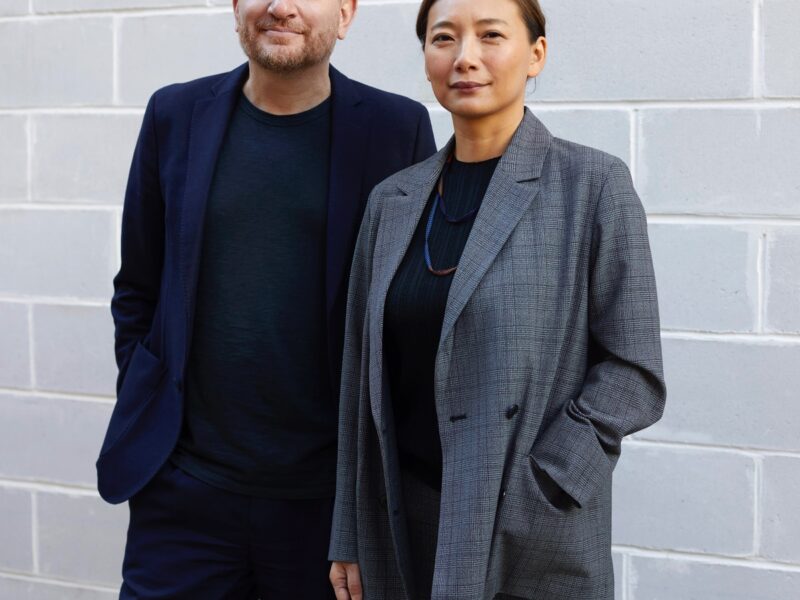
Pretty much since its inception, Waterfront Toronto (WT) made its home on one of the upper floors of a 1990s po-mo tower at the foot of Bay Street. Long and low-ceilinged, the unprepossessing space was bisected by an enlargeable boardroom and had all the charm of an accountant’s office. In January 2024, however, the public agency — which has spent the past 24 years redeveloping Toronto’s brownfield waterfront on behalf of all three levels of government — moved to a new headquarters: the T3 Bayside building, situated on a strategic site in the midst of one of its first large precincts to be built out, dubbed East Bayfront. Shorthand for “Timber, Talent and Technology,” T3 is a 10-storey heavy timber structure with double-volume spaces, open-concept bays and an abundance of green features.
Christopher Glaisek, WT’s chief planning and design officer, says the staff were immediately taken by the “biophilic” qualities of their new digs. “The warmth of the wood is just undeniable,” he told me recently. “Everybody feels it. It humanizes the space, in a way. It makes it feel more intimate, more personal. Everybody loves to touch the columns.” Glaisek continues: “The quality of the light is actually enhanced by bouncing off all this nice orangey-yellow wood.” Since the pandemic abated, WT staff come into the office three days a week.
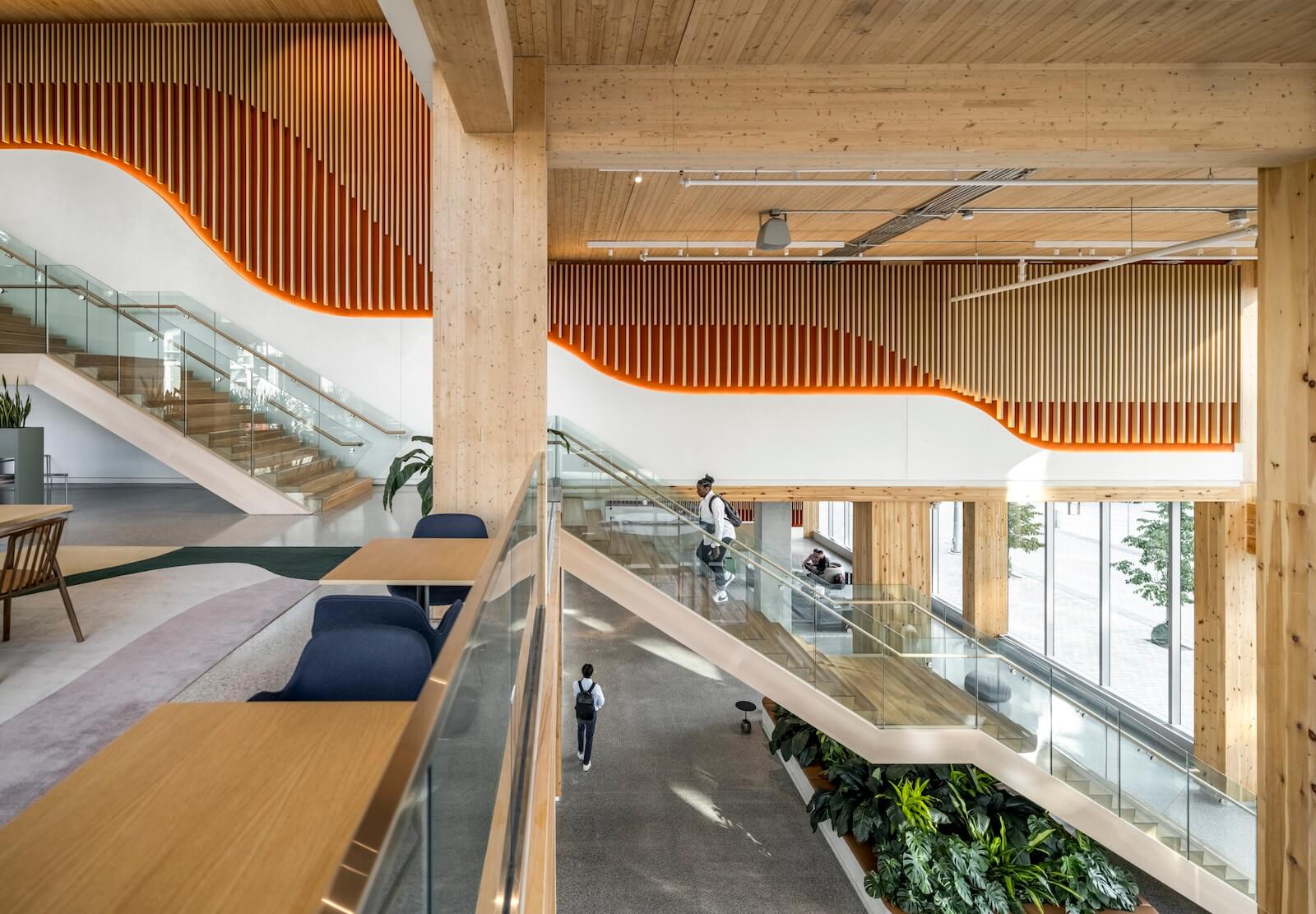
T3, which cost about $100 million to build, brings about 24,000 square metres of new workspace to what has evolved into a genuinely mixed-use area. Hines, the property manager and master developer for Bayside, will erect a twin next door (also by Eastern Construction). Founded in the 1950s, Hines is a real estate powerhouse, with US$93 billion in assets under management spread across 31 countries. Its T3-branded brick-and-beam-style buildings can be found in several major centres.
But this one is special. Hines selected 3XN, the Danish architectural studio, to design it. The building is part of a trio, along with two striking residential projects also conceived by 3XN (both by Hines’s residential developer partner, Tridel). Together, they exemplify Waterfront Toronto’s latest ambitions, both in terms of cutting-edge low-carbon architecture and ambitious urban design. The mini-campus of sculptural mid-rise Scandinavian architecture surrounds an intimate green space, all of it situated at a prime East Bayfront spot with front row seats overlooking the Parliament Street slip, the Keating Channel and the newly naturalized Lower Don River.
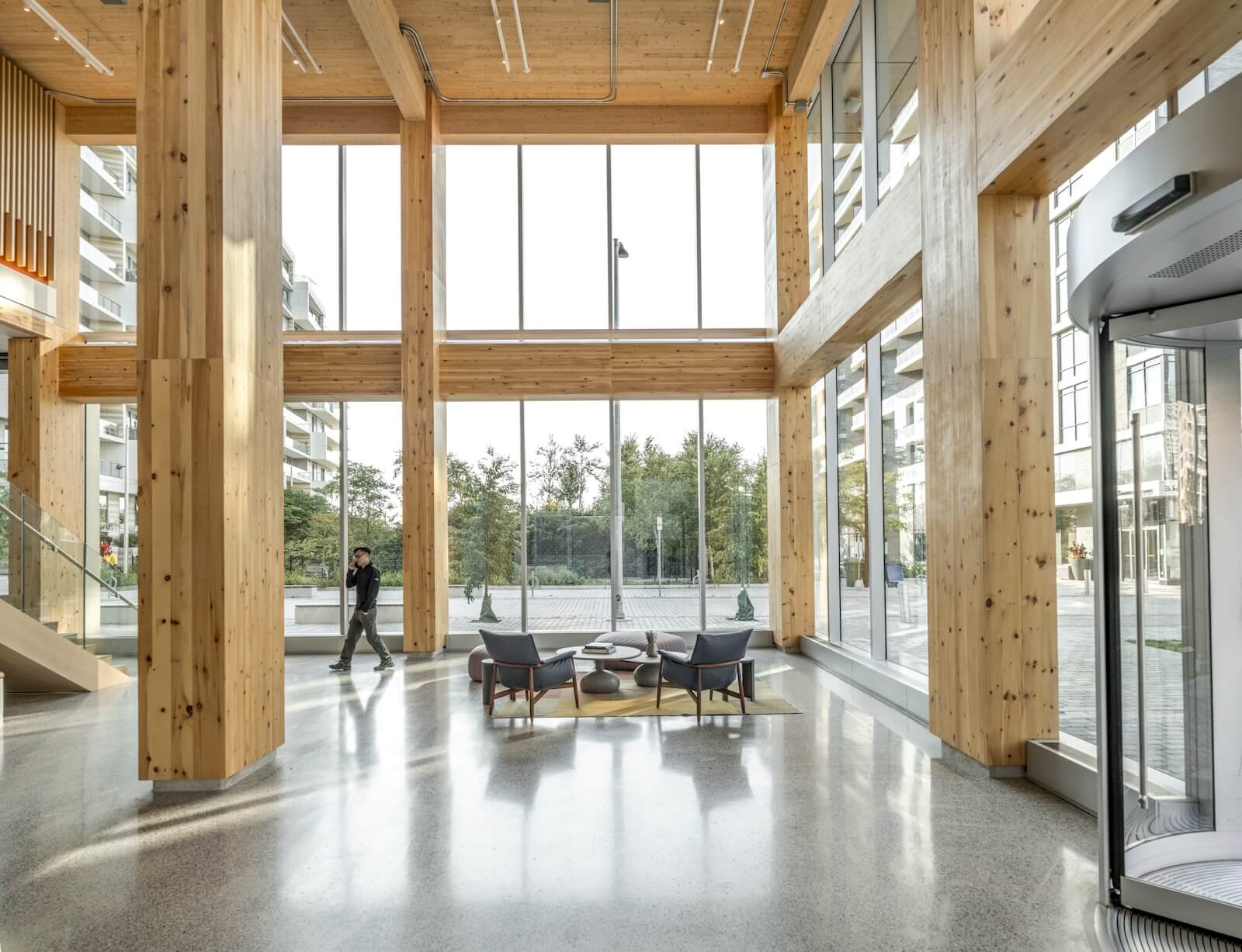
In the late 2010s, when Hines first selected 3XN to work on the Bayside development in East Bayfront, the Copenhagen-based firm did not have a North American presence; Toronto would be the first. (Since then, 3XN has opened its North American office in New York, run by partner Jens Holm, and working across Canada and the U.S.) Yet 3XN had already built a formidable international reputation, with major office, residential and institutional projects in cities like Berlin, London and Sydney. Founded in Aarhus, Denmark, in 1986, the firm is known for its sculptural parametric designs, the environmental performance of its projects, and close attention to ergonomic features and user experience.
When 3XN senior partner Audun Opdal and his team began considering the design for the firm’s two residential buildings — Aquabella and Aqualuna, designed in 2015 and 2017 — they quickly encountered one of the preconditions of waterfront development in Toronto: Community amenities would have to be woven directly into the fabric of this new neighbourhood.
Besides ground-floor retail, they also had to find a way to incorporate a 62-spot daycare centre onto the inward-facing grade level of Aquabella — something that isn’t especially common in Denmark. The articulated L-shaped structure is both oriented toward the lake, with stepped terraces and a bit of a Mediterranean vibe, and also opens up onto a small park (a jewel of a space designed by SWA/Balsley with Scott Torrance Landscape Architect), which required 3XN’s team to consider the microclimates where young children and parents would gather. “We were quite interested in bringing some of the learning from Copenhagen, but there was also this curiousness about these buildings in Toronto and how this kind of residential living can start to inform architecture.”
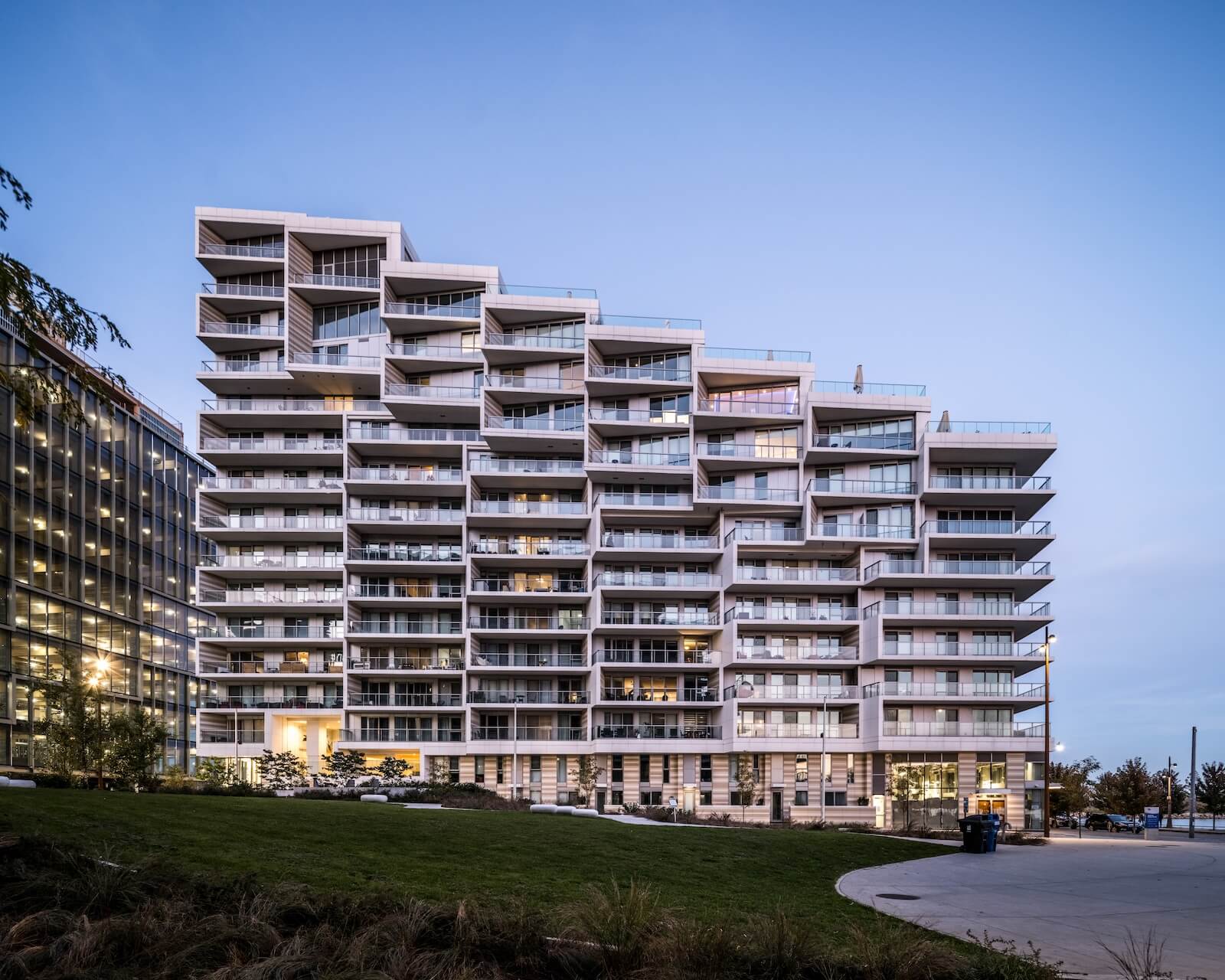
But as the 3XN team turned its attention to the second building, Aqualuna, Opdal noted on the master plan that the two residential complexes were to encircle another building: an affordable housing project. “It didn’t receive any views or much sunlight at all because of its surrounding buildings,” he says. “They were all flat and it was tucked in.” (A much earlier version of WT’s precinct plan called for a school and community centre on the block that Aqualuna now occupies.)
The result, in part, is the remarkable configuration of the “valley” that distinguishes the skyline of Aqualuna (as Opdal describes it), which rises into a pair of peaks that let views and sunlight in to the smaller affordable housing project that will be situated behind it. In contrast to the geometrical elegance of Aquabella, Aqualuna’s exterior features undulating balconies and bands of coppery ceramic panels. Waterfront Toronto’s Glaisek points out that initially, wood cladding was considered for Aqualuna’s exterior, but Tridel was concerned about how it would age. “The ceramic panels are intended to evoke wood because they’re wood tones.”
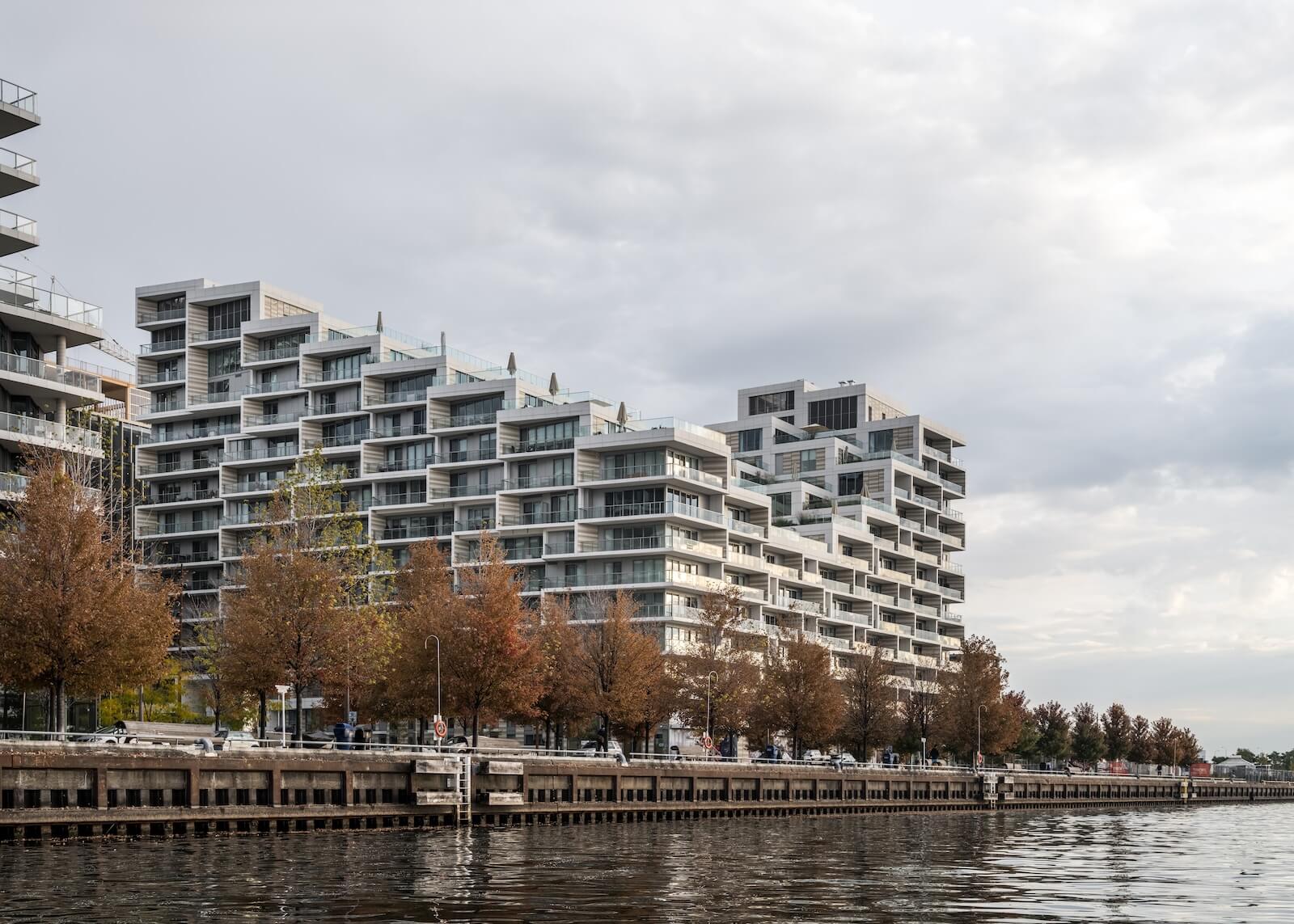
Both residential buildings, as well as another Tridel condo just to the west, combine to create a wavy topography at the eastern end of the East Bayfront. The effect mirrors the work of another pioneering Danish firm, Bjarke Ingels Group, and its King Toronto residences, which are still under construction on King Street West. “Aquabella is very much this idea about terracing and stepping,” Glaisek says. “This is an architectural form that we’re seeing more and more of…It creates all these amazing outdoor spaces for the residents, which hopefully animates the waterfront too, because you can see people out on their terraces, enjoying the water.”
Besides the distinctive shape and spaciousness of Aqualuna’s balconies, 3XN relied on specially designed “thermal breaks” to minimize energy loss through the slab floor — an endemic issue in newer Toronto high-rises that contributes greatly to poor energy performance. “When we started, there was little culture for actually dealing with this in many of the residential buildings,” he says. “We spent time understanding how we can actually cast in insulation between the balconies and the internal slabs to make sure that there’s less thermal bridging between the two.”
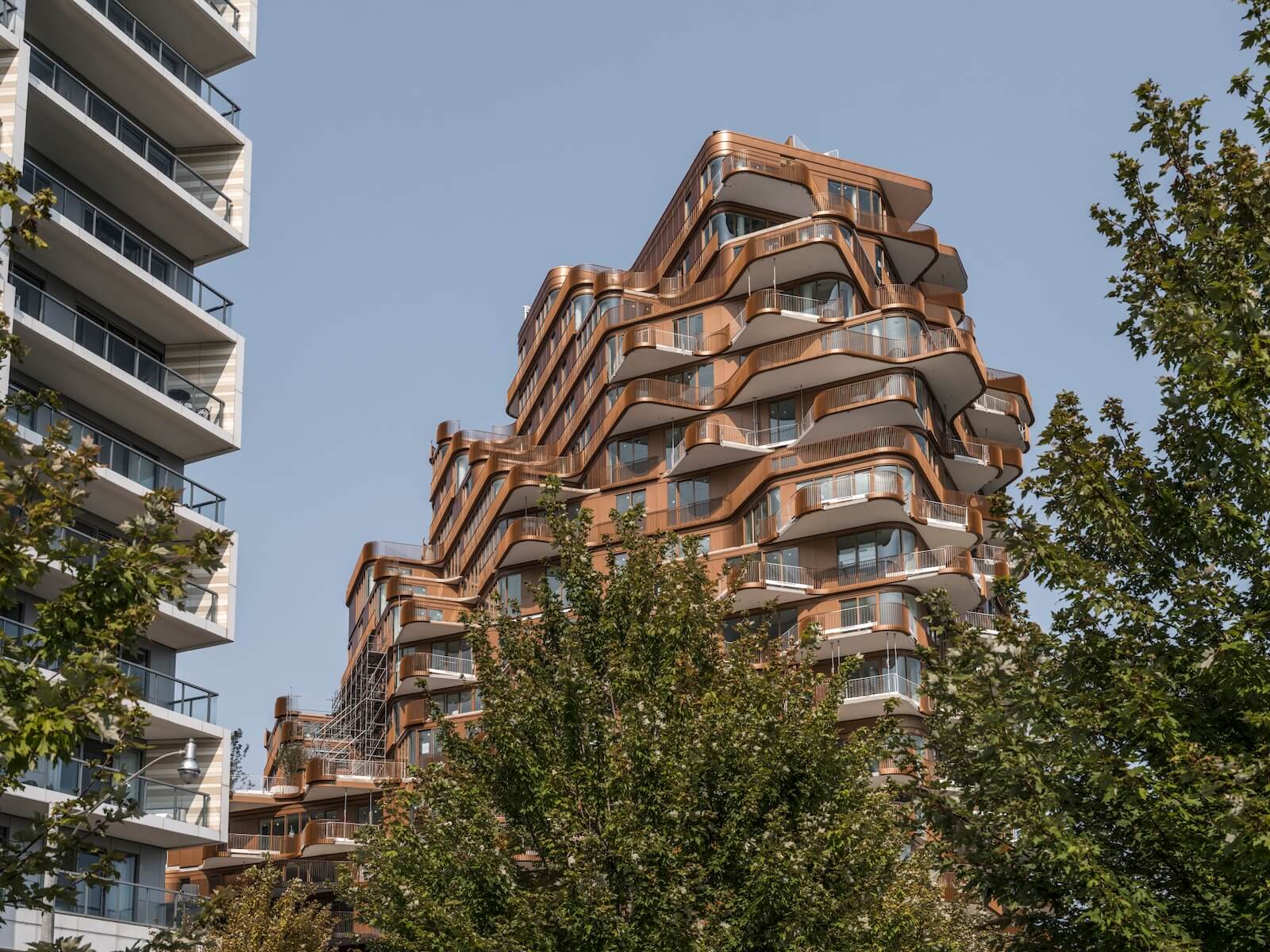
They also serve, perhaps unintentionally, as a reminder of the very boxy and conspicuously corporate built form that has characterized much of the first tranche of East Bayfront projects, including the Corus head office (by Toronto’s Diamond Schmitt), the first of two George Brown College buildings (by Stantec and KPMB Architects) and even the Aqualina condo (a fourth Tridel structure on the Bayside site, by Miami-based Arquitectonica), which abuts Sherbourne Common. Opdal draws attention to another important, although subtle, point of comparison between Aqualuna and Toronto’s garden-variety condos, with their perfunctory balconies.
In 2007, 3XN’s partners set up something of an internal think tank, which has since evolved into the independent consultancy GXN. Its interdisciplinary teams of engineers, architects, social scientists and more carry out both field and applied research on a wide range of design-related topics, among them innovative building materials, circularity and behavioural design. The findings are then applied to 3XN’s projects — including those at East Bayfront.
Susan Carruth, a partner at GXN, tells the story of how “old-fashioned” field studies informed the design of one of 3XN’s marquee buildings, the International Olympic Committee’s headquarters in Lausanne, Switzerland. Prior to this commission, the firm had designed a school with a broad circular staircase in the middle of the atrium, the idea being that students would congregate on the steps. “We’d hoped this was connecting more than just floors, that it would be connecting people as well, as a social space,” she explains. When the school opened, Carruth’s researchers went back to see if their design intention had borne out. As it transpired, most of the anticipated interaction was actually taking place on the staircase’s relatively small landings, which tended to get quite busy and crowded.
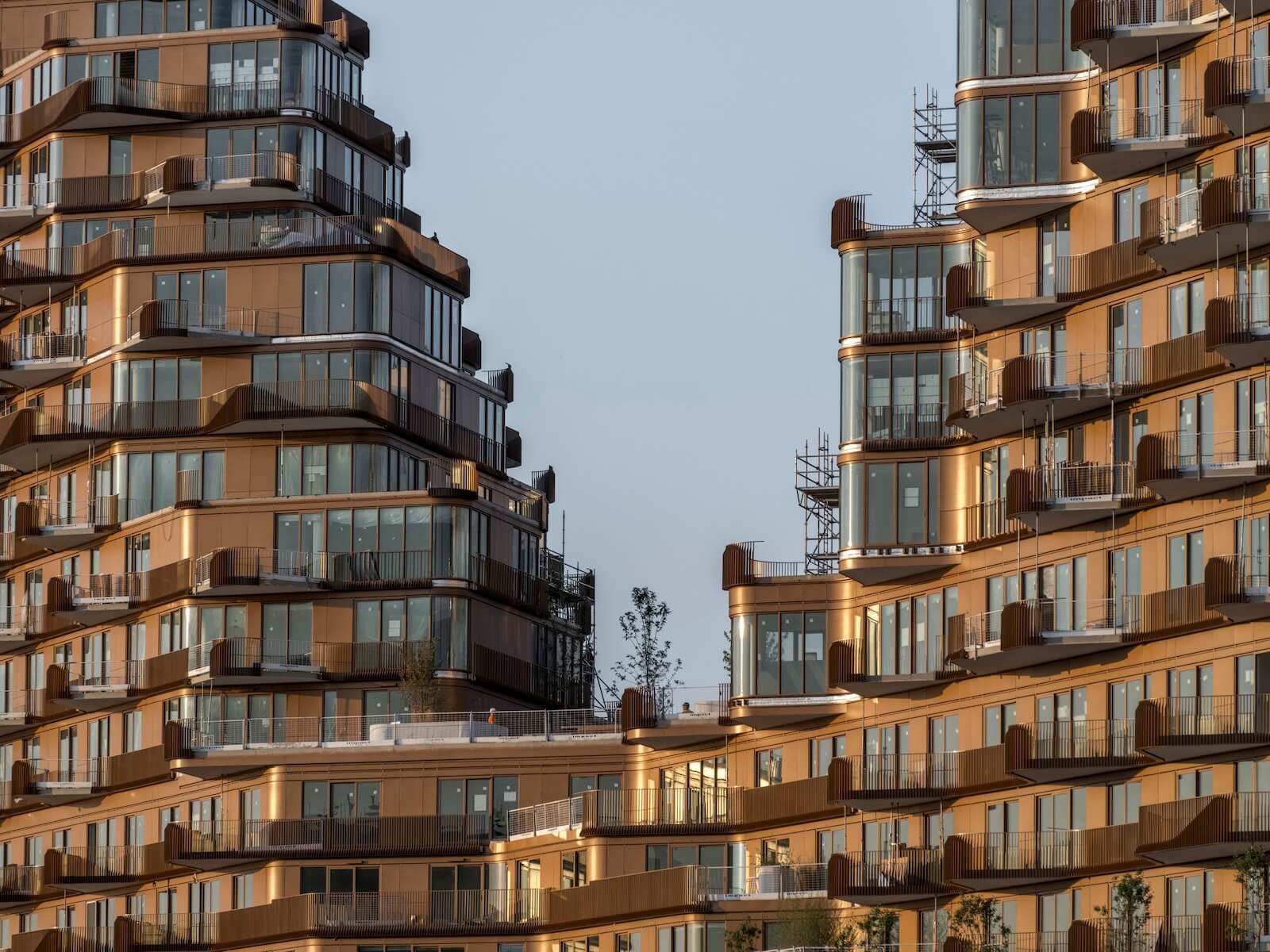
Based on that learning, she says, 3XN adapted its design for the IOC headquarters by “supersizing” the landings on a similar broad central staircase. “You have to walk around [those landings] to go up the next flight of stairs,” Carruth explains. “They’re not efficient stairs: They’re designed to be socially effective.”
Observing the way people use a completed building, including through the use of sensors, is an ideal approach to informing future designs, but this kind of research is not always possible because so many projects are for private uses. When GXN does have the opportunity, its researchers look at materiality, acoustics and “proxemics” — the physical distance between people within a given space, which determines “not only where you feel comfortable or where you feel your space is being intruded upon,” Carruth explains, “but also how far away you are before you can recognize someone, or before you can communicate.”
In the case of 3XN’s East Bayfront trio, Carruth points out that on a brownfield site, “architecture can be really helpful through what you might call ‘addressability,’ ” citing the distinctiveness of the two condo projects. “You can describe what makes it distinct and not just a generic block. You can bring something sensorial about it, something memorable. You can talk about what’s happening at the ground floor, but that will change over time. In that sense, architecture has a job to do, to communicate something and to make itself memorable and addressable.”
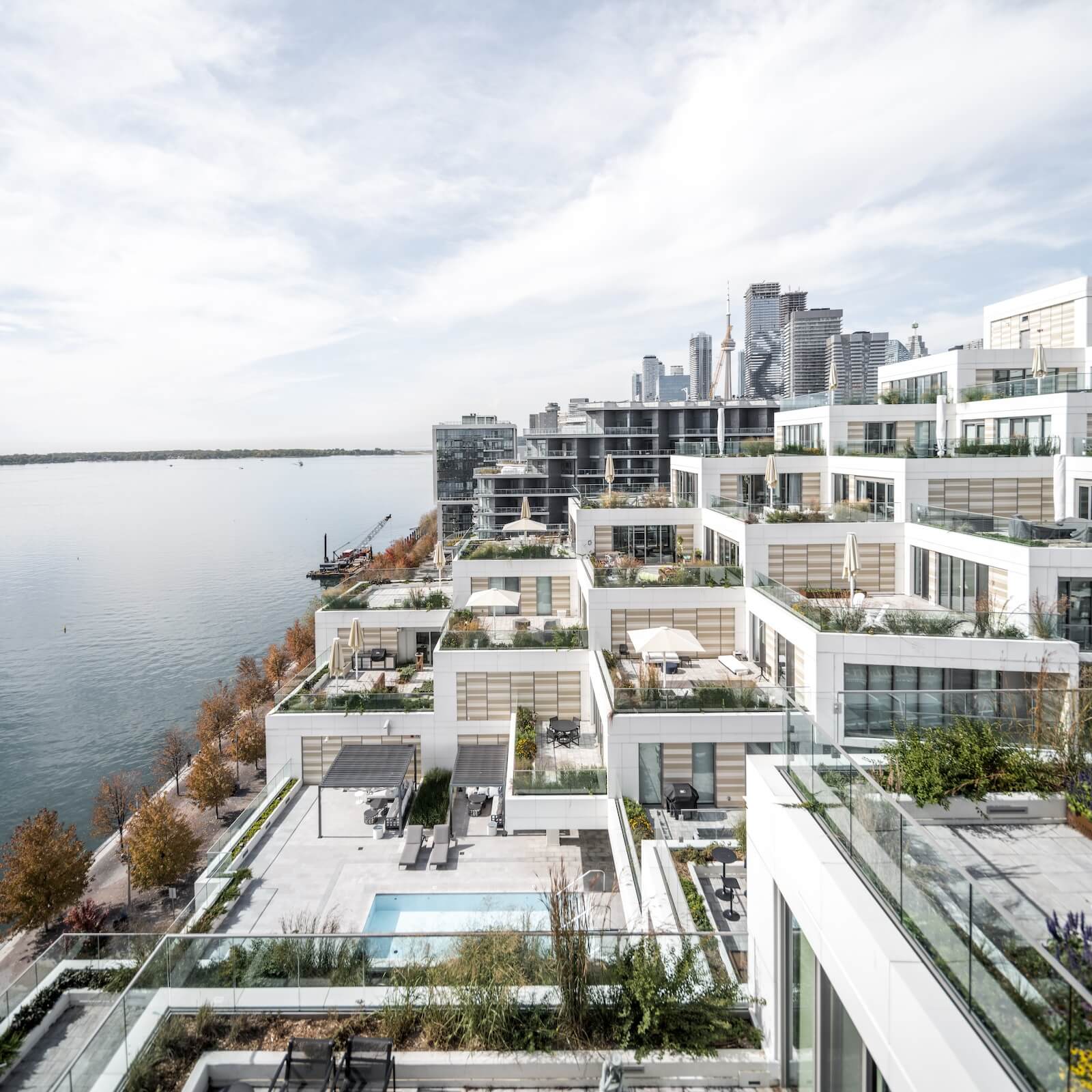
The most obviously memorable feature of T3 specifically is that it is a fairly tall timber building — at the time it was proposed, the 42-metre tall T3 was the highest tall timber structure in Canada, but others have since surpassed it — with a distinctive stair-shaped opening that rises along the sides of its glass curtain wall. The entire building has a certain transparency that showcases its cross-laminated timber beams and posts at grade. As Opdal says, “It’s a grid, and you can see it from the exterior, as well as how these kinds of spaces look when you’re travelling up. There’s no doubt this is a timber building.” (Originally, 3XN’s design called for a few additional floors, plus a podium for parking that could be converted into office space at some later date. WT’s design review panel vetoed the above-grade parking, and the additional cost of constructing below-grade parking meant removing the terraced upper levels.)
As happened with the staircase in the IOC headquarters, 3XN has applied its experience with T3 Bayside to other projects, Opdal says. “Interestingly enough, we just completed another timber building here in Denmark. It’s a headquarters for two robot companies. The learnings from T3 in Toronto, we brought with us back to Denmark.”
Glaisek points out that one of the noteworthy features of Aqualuna, which is situated on the edge of the Parliament Street slip, is that it will both enjoy — and enable, due to its distinctive shape — commanding views of what comes next for Waterfront Toronto.
The 4.85-hectare precinct immediately to the east, known as Quayside, was once intended to be the home base for Sidewalk Labs’ smart city experiment but has since been reimagined much more thoughtfully. It will include one of Canada’s largest tall timber buildings, a 0.8-hectare forested green space, a rooftop urban farm and more than 800 affordable housing units, with Dream Unlimited and Great Gulf Group as lead developers.
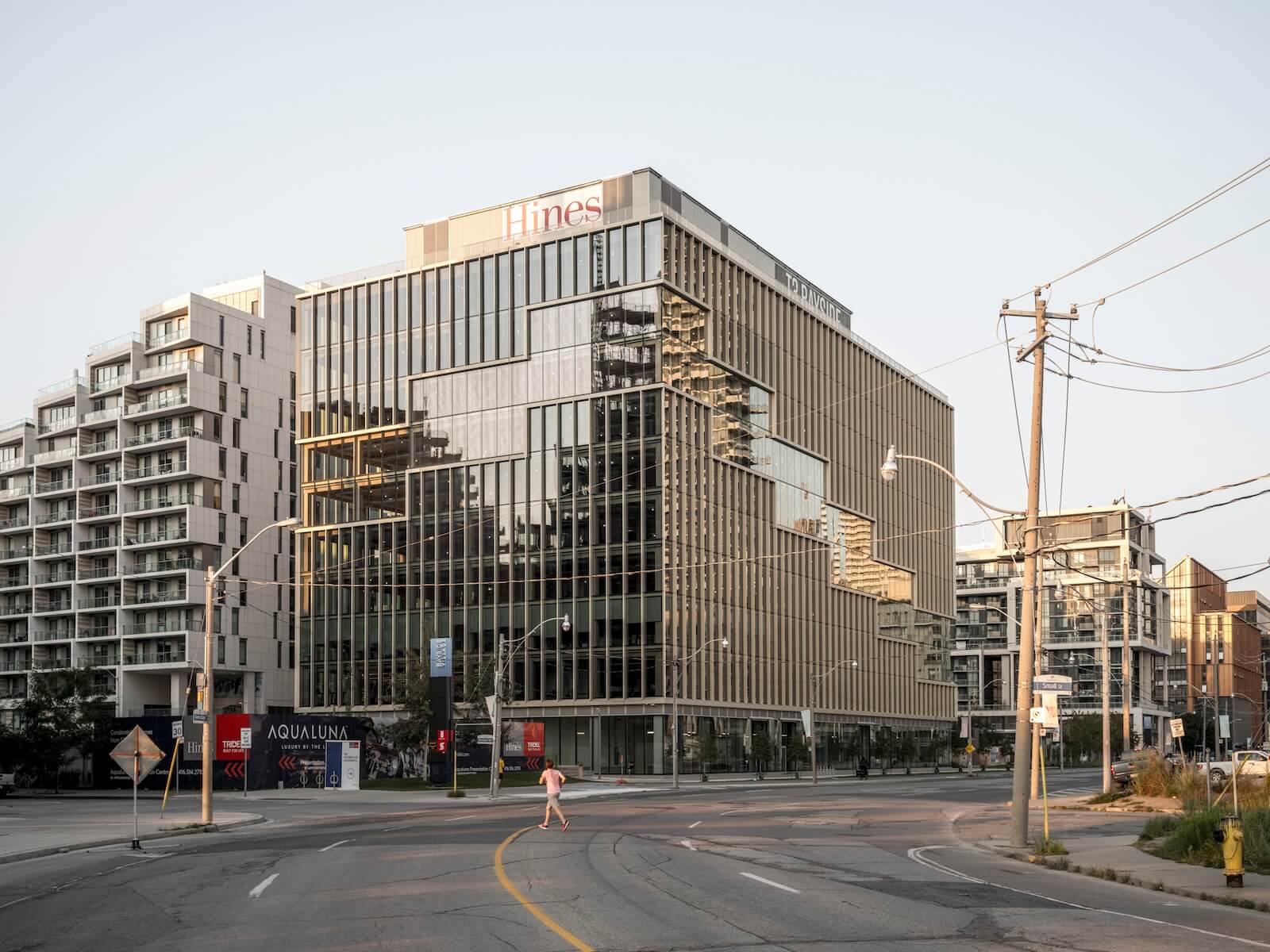
“I feel like there is this shift that happens in East Bayfront from somewhat more ‘safe’ design to more interesting designs as you move east,” Glaisek observes. “I’m hoping that that’s going to take another leap forward when you go north and into Quayside, with the promise of another whole evolution of architectural expression.”
But Paul Bedford, who chairs WT’s design review panel and wrote the waterfront secondary plan in the early 2000s when he was the city’s chief planner, cautions that much depends on the quality of the urban spaces that frame the increasingly daring architecture created by firms like 3XN. From its inception, WT had a mandate to create a public realm that would attract development, and that formula has been borne out. He points to the new waterside esplanade that extends the entire length of the East Bayfront as a vivid example of high-minded and inviting urban design. “The thing that I think is most stunning, almost on the entire waterfront, is the promenade from Sugar Beach all the way down,” he says. “When you look at the double row of trees and walk that whole thing all the way down to Parliament Street, it’s pretty special.”
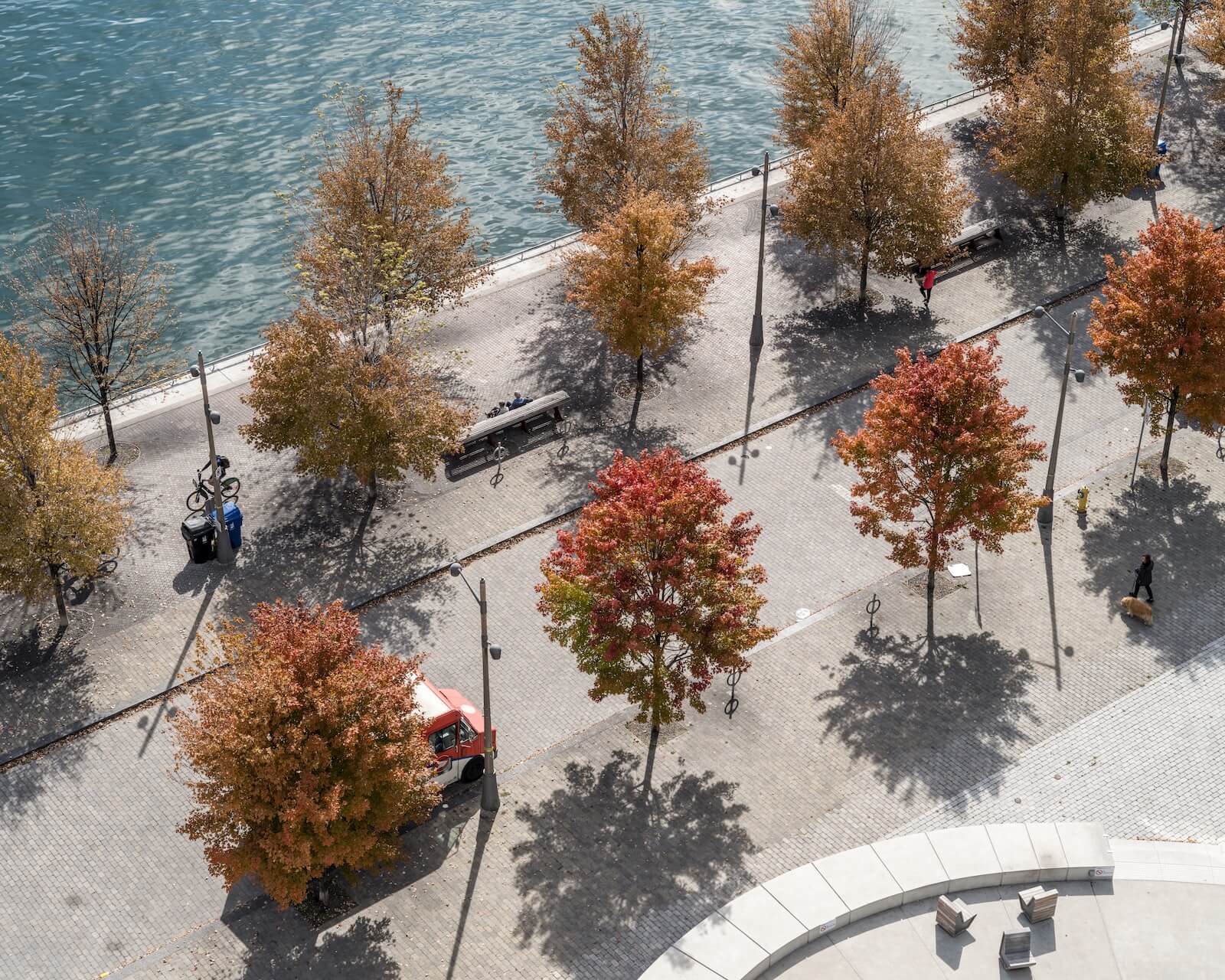
3XN’s two Tridel projects, which are pitched at the upper end of the condo market, both benefit from and enhance this public space, which affords a view of the inner harbour that simply didn’t exist until about 15 years ago. However, T3 and the other new office and institutional buildings that line the northern edge of the East Bayfront precinct, which is demarcated by a wide stretch of Queens Quay East, face a more daunting task from an urban design perspective. As Bedford says, that roadway is barren and windswept, and the long-planned light-rail transit (LRT) that will someday traverse it remains unfunded. “We’ll know over time how Queens Quay evolves if we ever get the LRT funded,” he says. That stretch “is better than it was, but it’s still kind of a dog’s breakfast and doesn’t hang together as a unified street.”
While T3’s porous design does seek to address all four sides, including the building’s extensive frontage along Queens Quay, time will tell how its occupants will engage with its immediate surroundings. As Susan Carruth observes of deindustrialized precincts like East Bayfront, “These places were originally built not for people but for machines, so bringing in a fine grain is a challenge. Probably more than anything, it’s about turning it from a space into a place.
3XN Takes (a Corner of) Toronto
With its East Bayfront trio of buildings, the Danish architecture firm 3XN evolves the shape of residential and commercial development on the waterfront.

