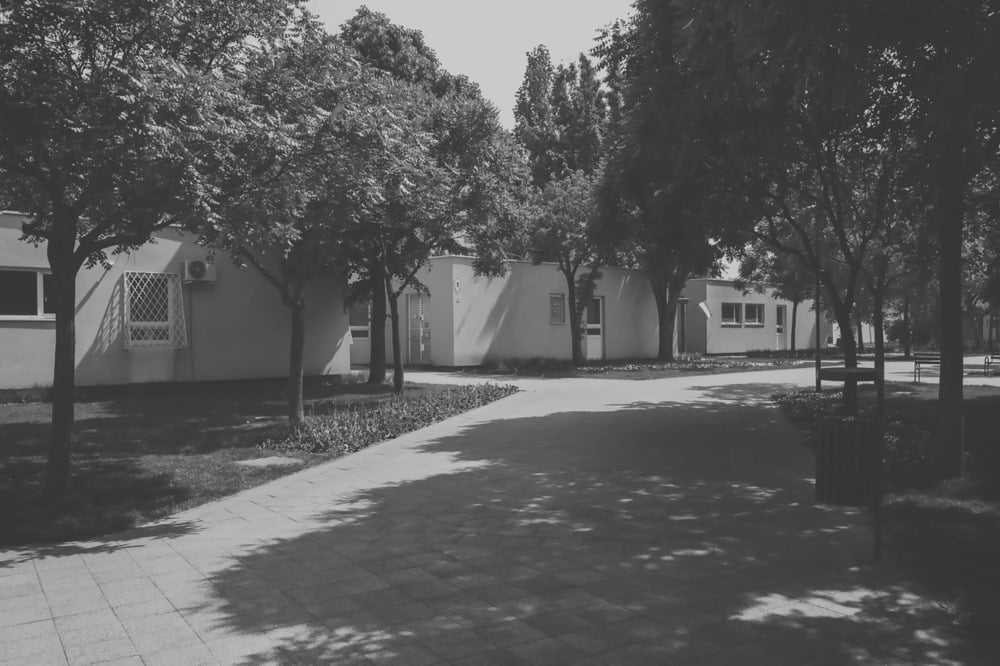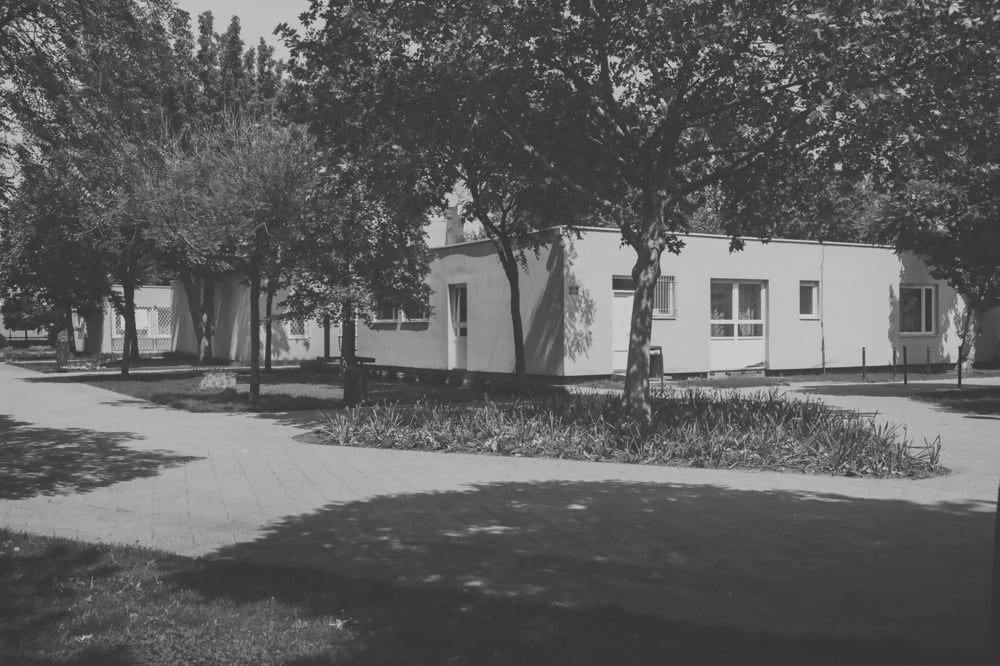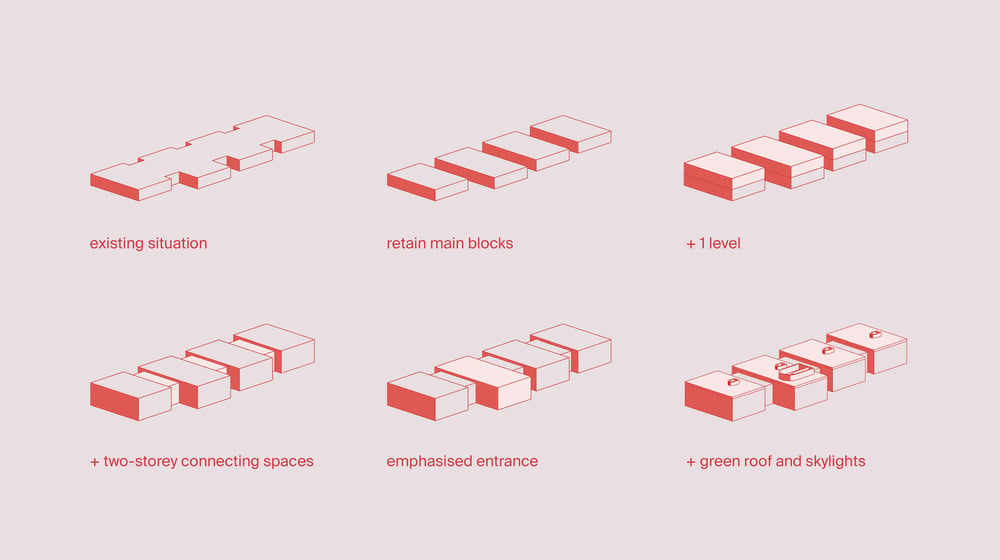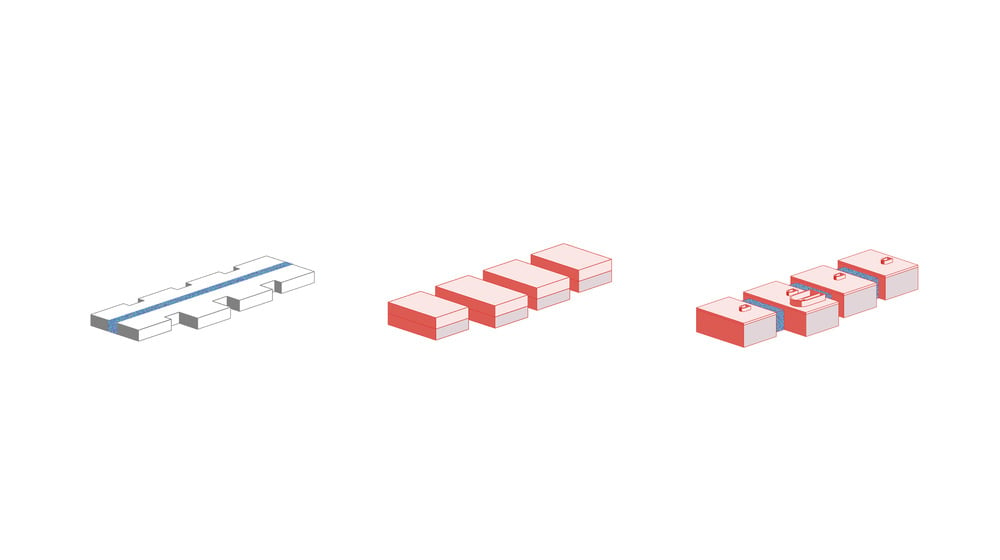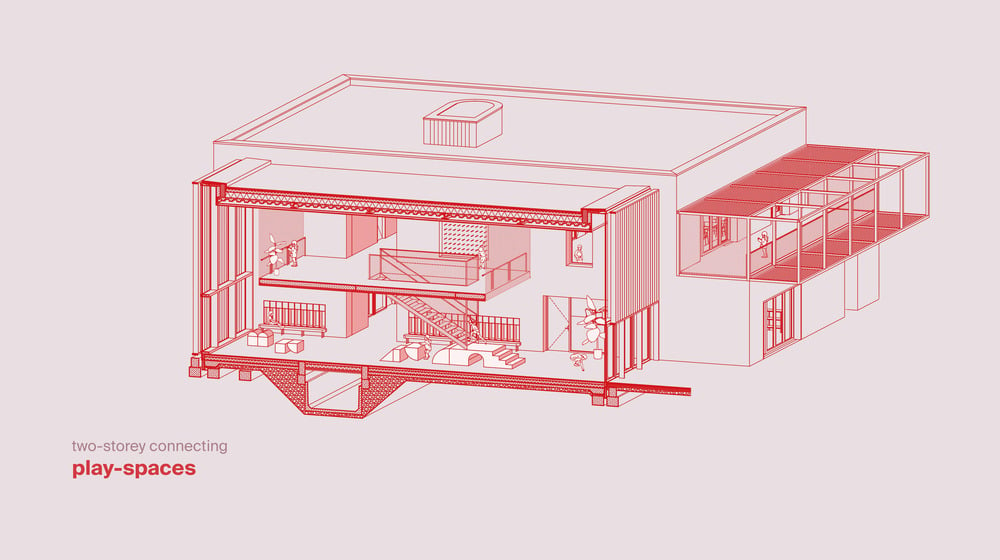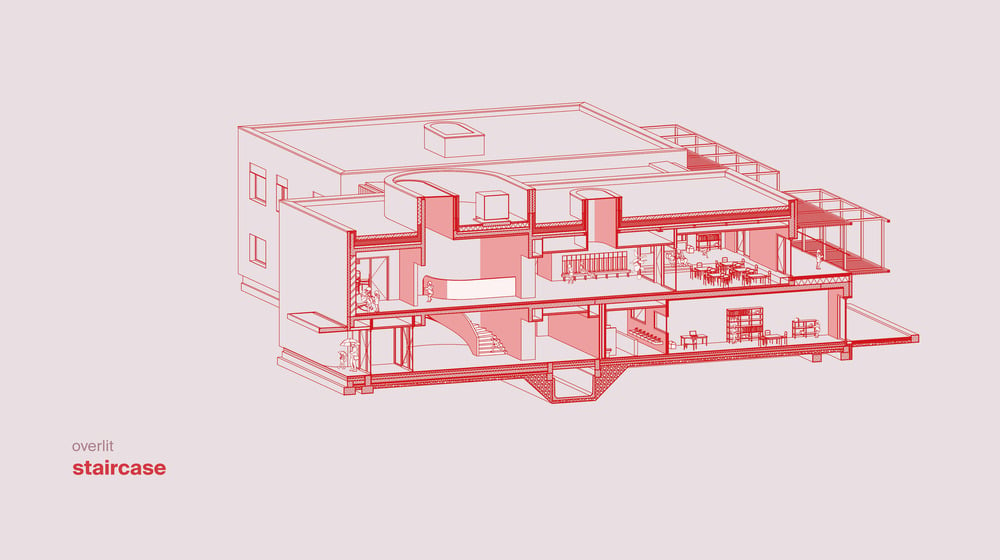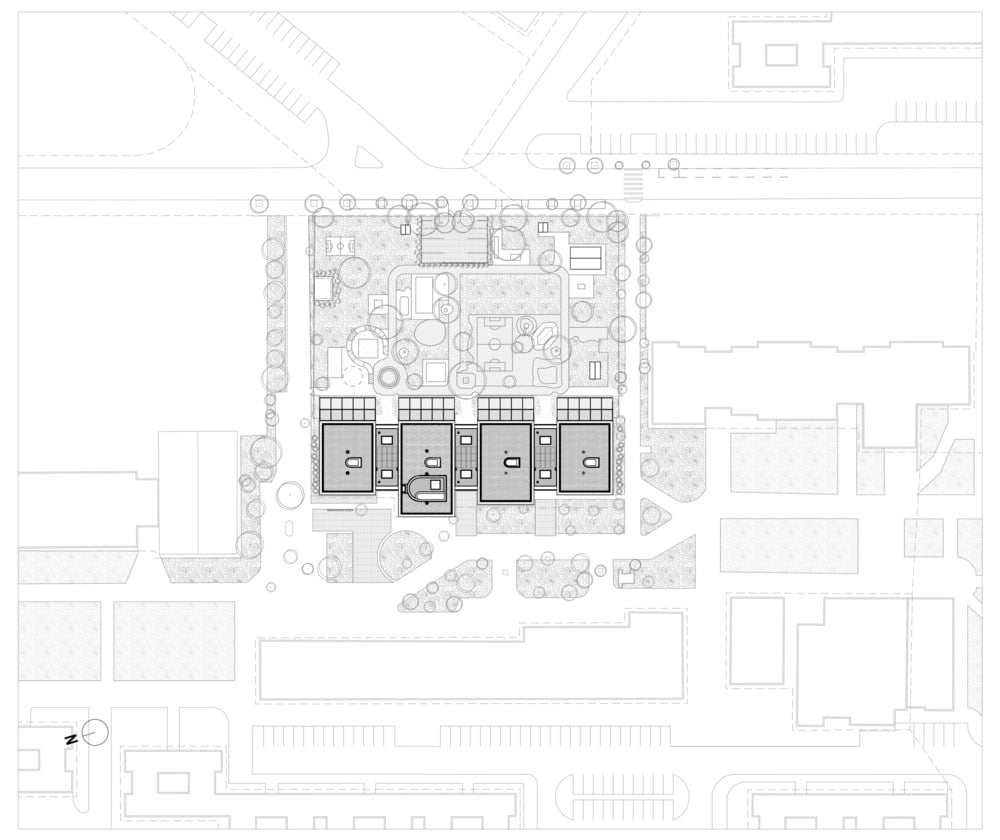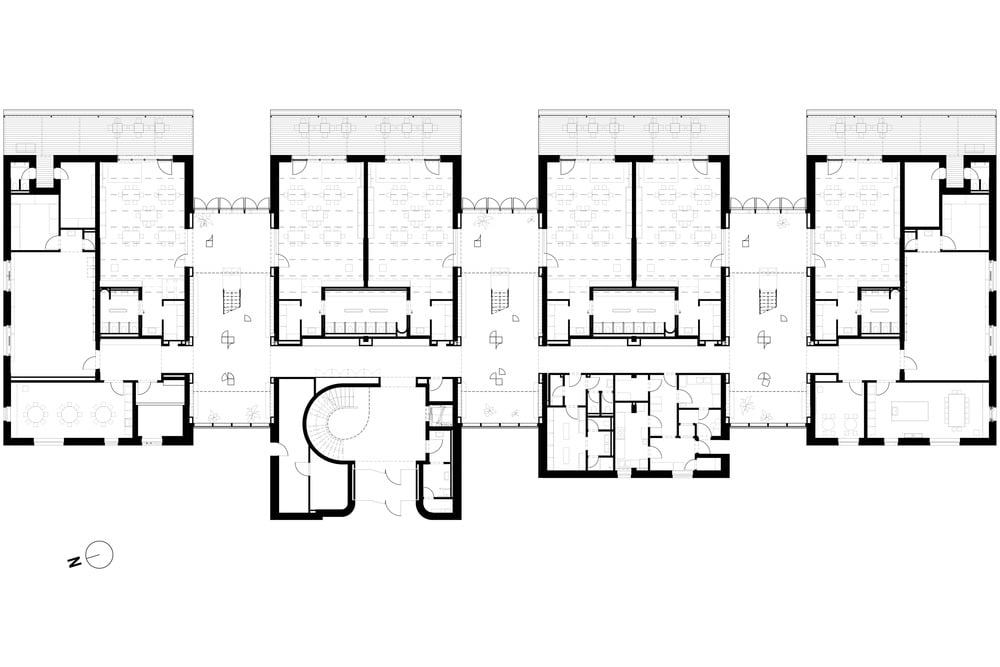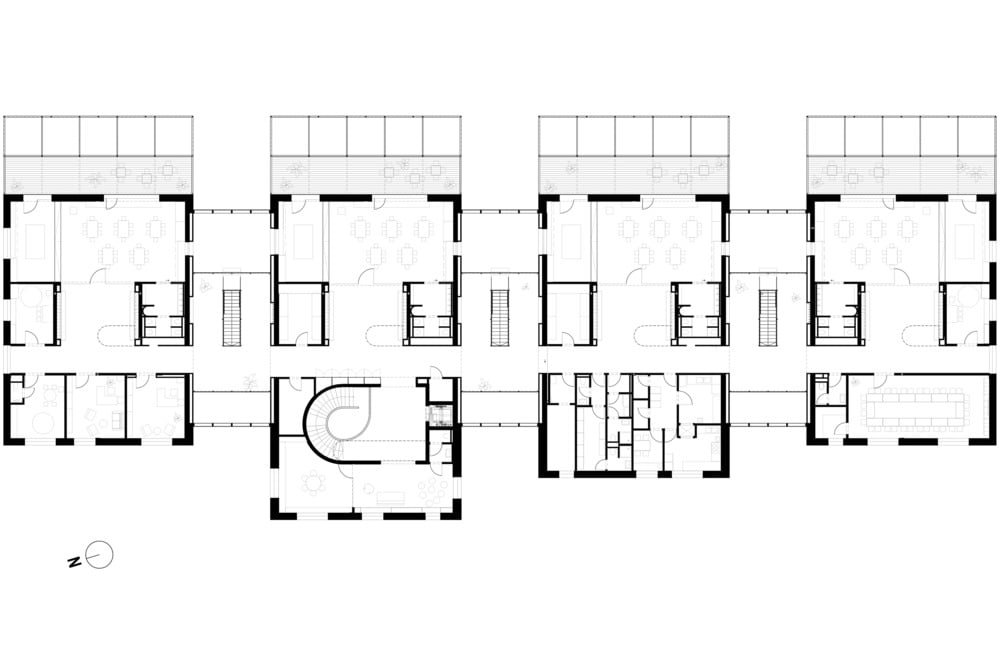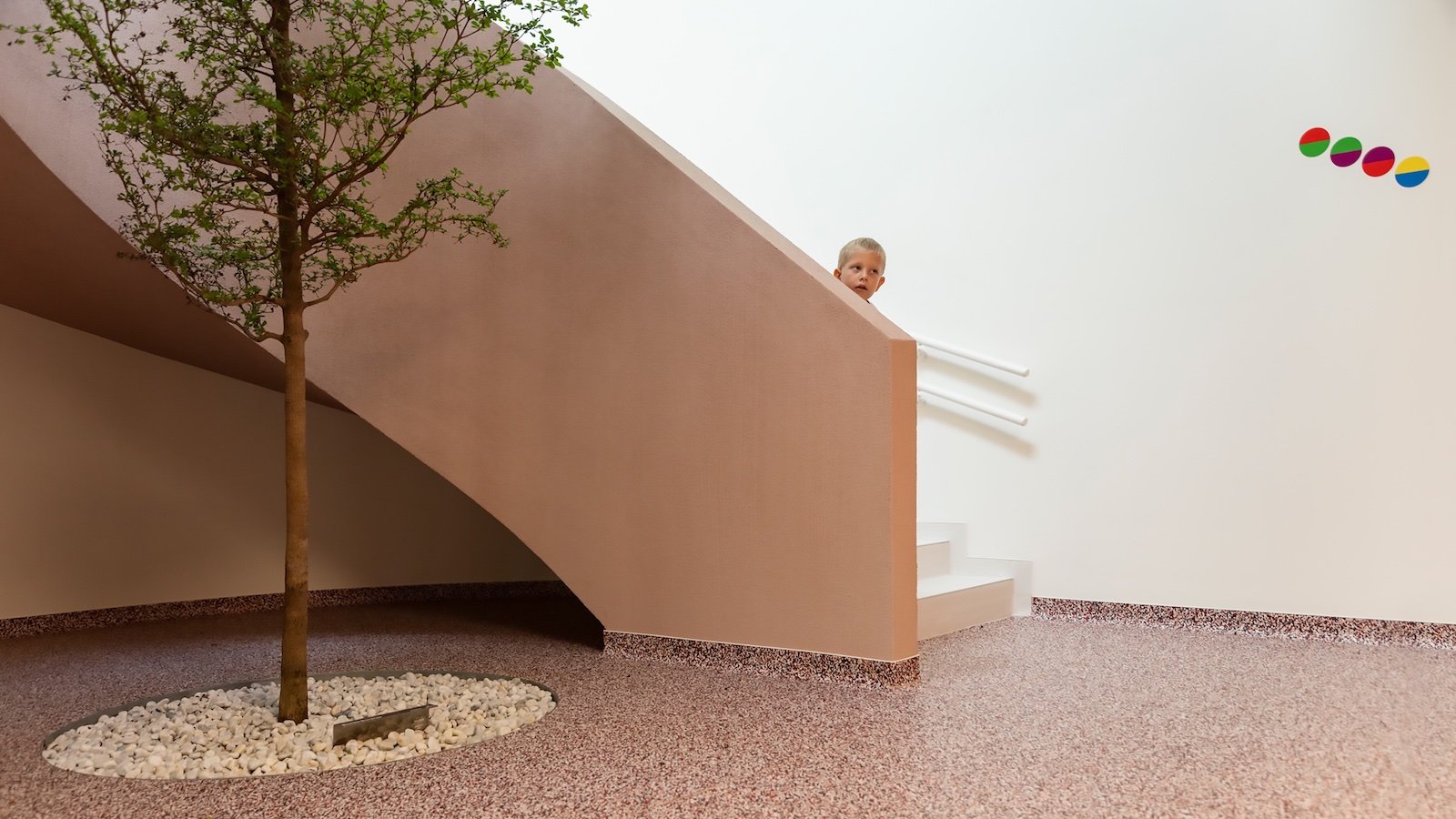
In the Hungarian capital, the apartment blocks on Gyöngyösi Street are part of a near-ubiquitous post-war typology. From Prague to Warsaw to Berlin, similar prefabricated panel buildings — which still house much of the urban population — are typically paired with low-slung institutional uses, from retail and office blocks to schools and pharmacies. A single-story prefab building with a flat roof and a central corridor, the aging Gyöngyszem Kindergarten was one of hundreds of similar facilities. Thanks to an intervention by local designers Archikon Architects, however, it’s now a beacon for the surrounding neighbourhood — and an understated architectural showpiece.
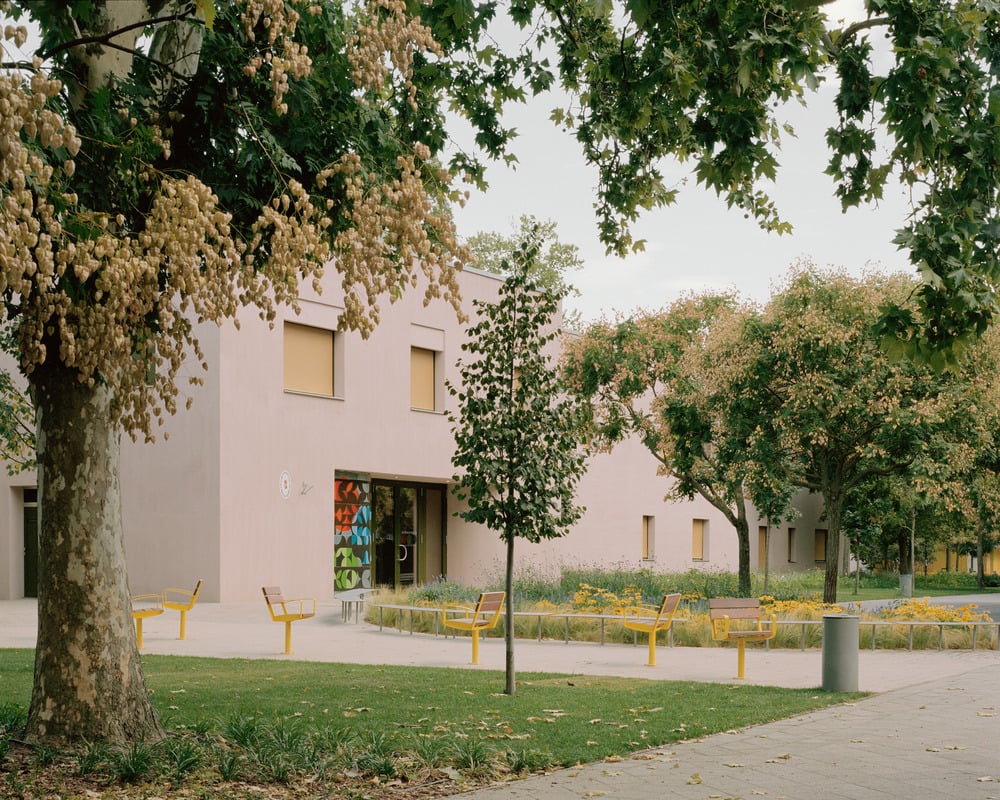
By 2020, the original 1970s building was in a dilapidated state, with a failing envelope, outdated mechanical systems and unreliable heating and cooling. Moreover, the efficient but decidedly spartan structure also lacked common areas and clear interior circulation, largely comprising a series of undersized classrooms. Yet, although the designers assertively reshaped the school, they were careful to avoid carbon-intensive demolition, instead opting to preserve the existing structure while introducing a second storey, revamped circulation and a more deliberate — and sociable — connection to the outdoors.
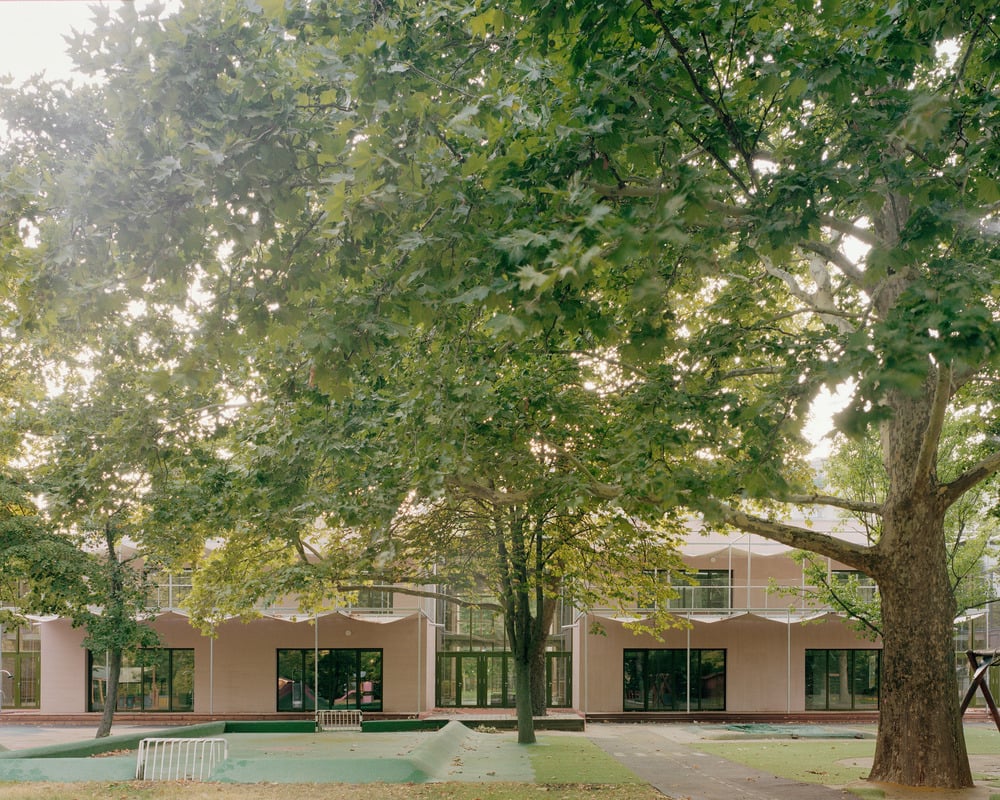
The Archikon Architects team began by selectively demolishing the cramped and largely lightless hallways between existing classrooms, which allowed for the introduction of expanded interior circulation, including stairs to the second storey. While the new two-storey classroom volumes retain the footprint of the original building, the interstitial spaces are now light-filled corridors, while skylights — and green roofs — line the new upper volumes, bringing natural light deep into the body of the building.
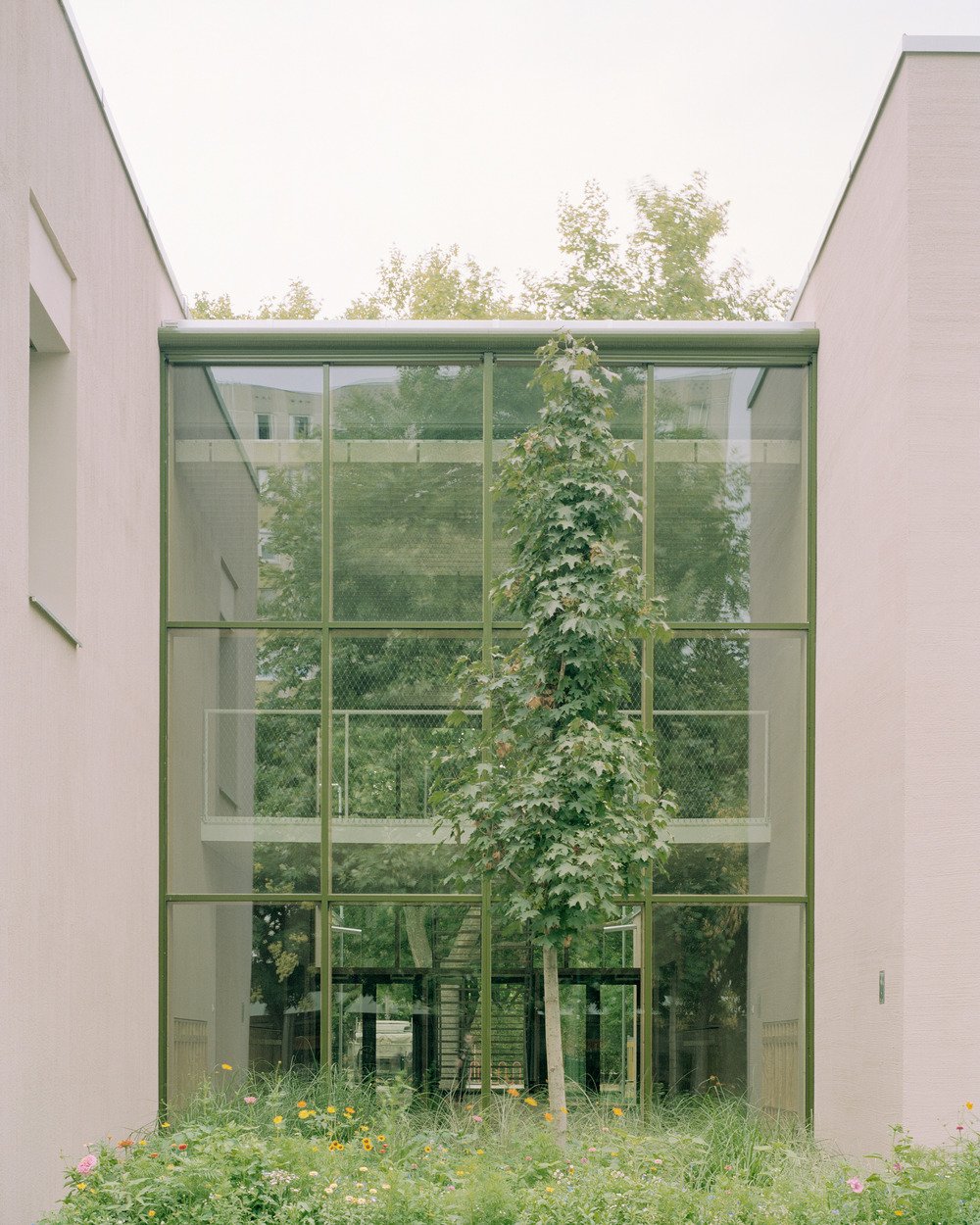
Featuring 10 classrooms, the 2,860-square-metre complex has grown in both scale and intimacy. To create an intuitive and welcoming front door — another element that the original school conspicuously lacked — a central volume has been subtly expanded and visually amplified with a bespoke fire-enamel art installation.
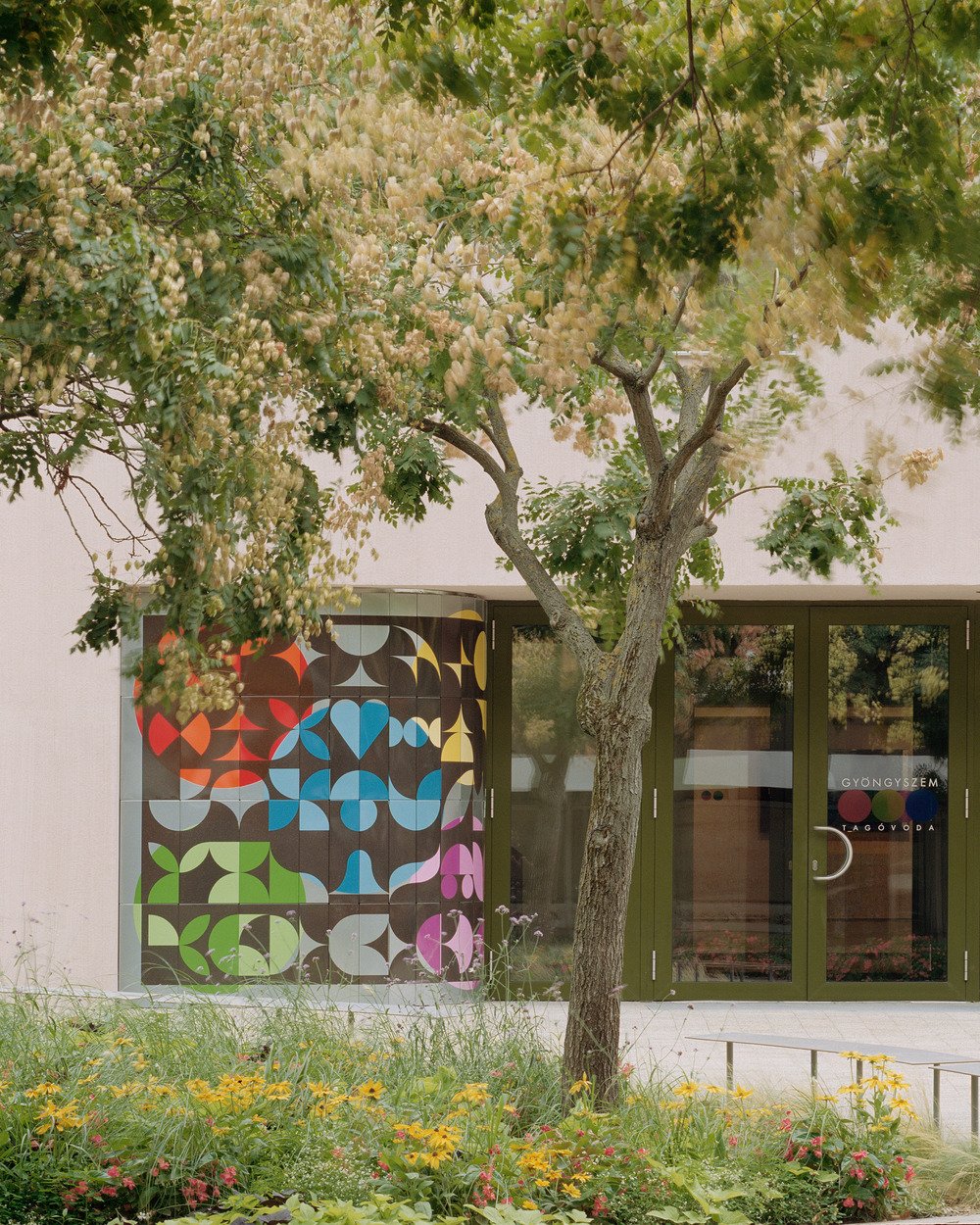
The simple gesture creates an intuitive gathering point, and fronted with a landscape combining mature greenery and new public seating. Inside, the lobby doubles as a two-storey playscape, leading to an elegant indoor courtyard alongside the central stair.
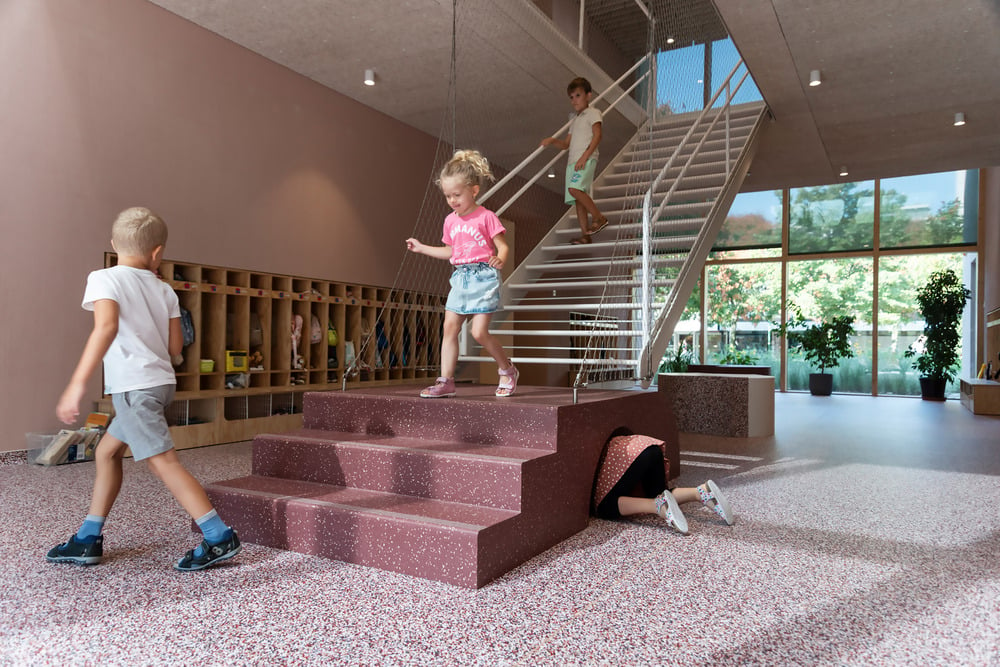
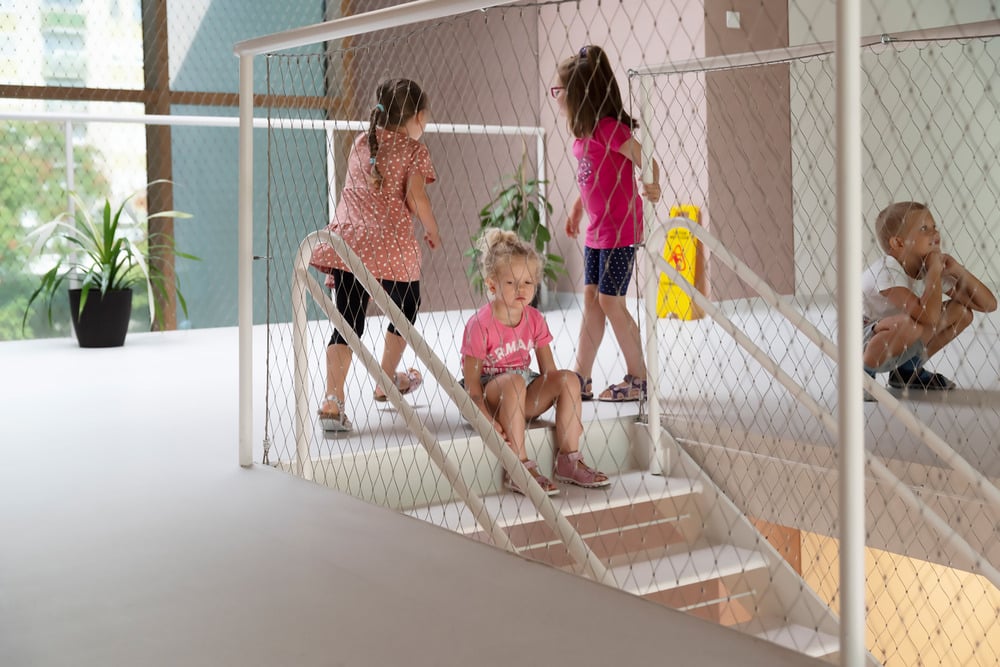
While the elegant and energetic school showcases a thoughtful approach to architectural adaptation, its design principles also reflected a pedagogical philosophy rooted in play, exploration and social interaction.
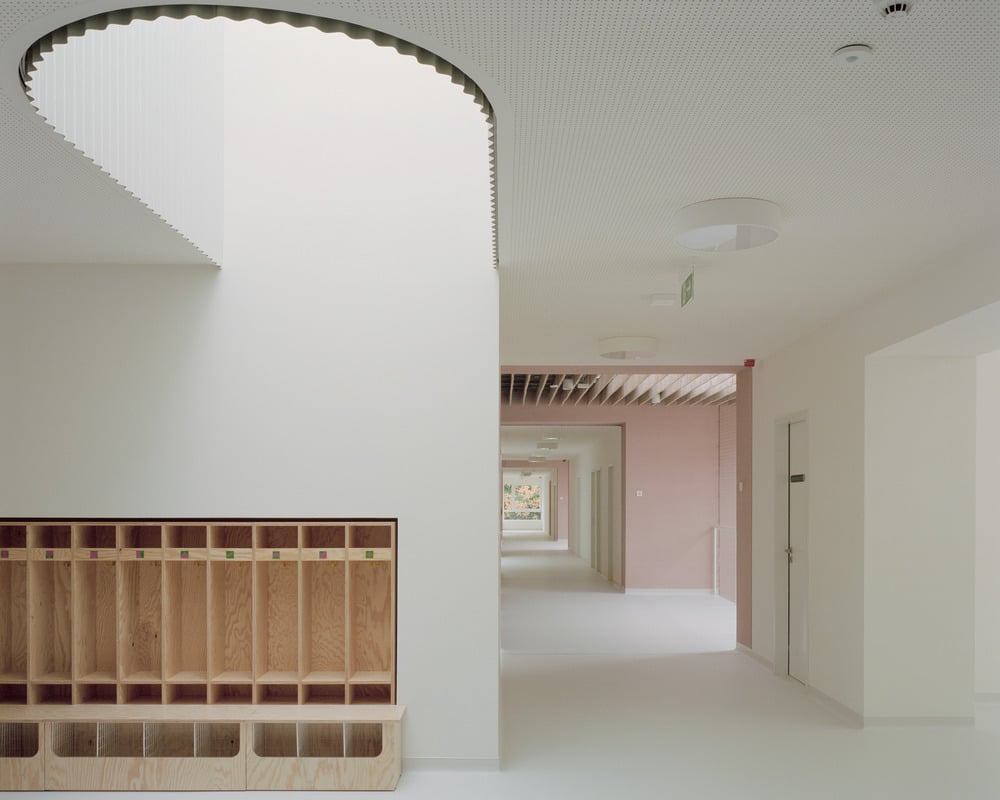
But the pièce de résistance is outside. The re-imagined school now boasts a much more deliberate connection to the outdoors — a relationship encapsulated by the simple scaffolds that meet the building’s quieter back frontage, shaded by soft and the sail-like canopy that lends the simple rectilinear form a playful nautical rhythm.
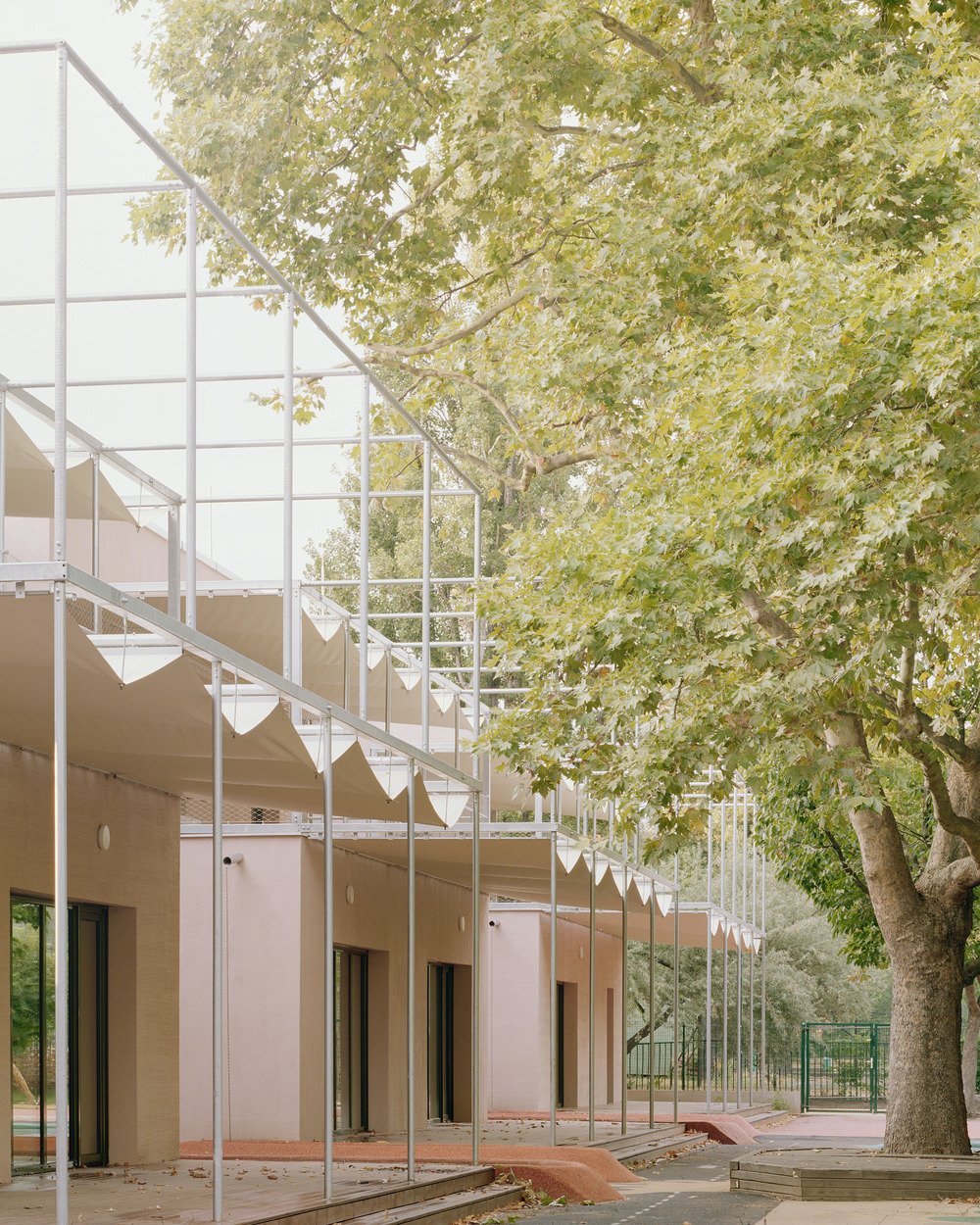
In Budapest, a Radically Reimagined Prefab Panel School
Local designers Archikon Architects transform a badly dated 1970s kindergarten into a celebration of play-based learning.

