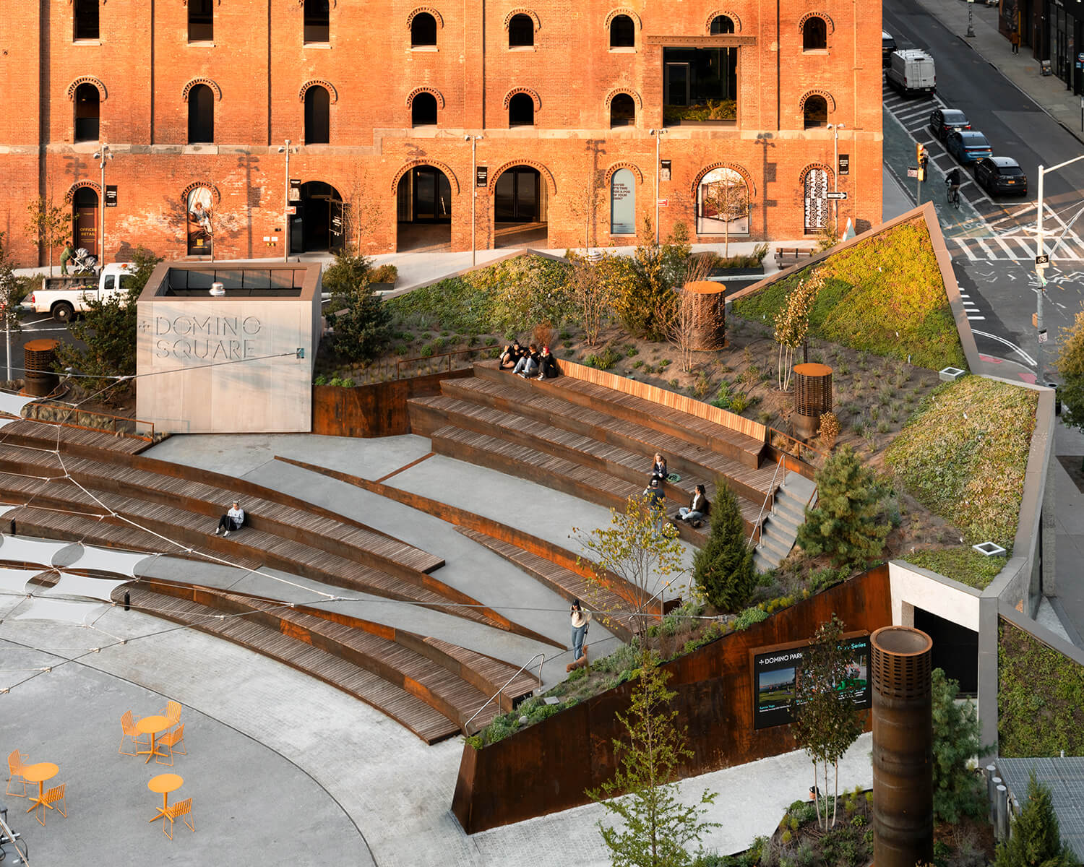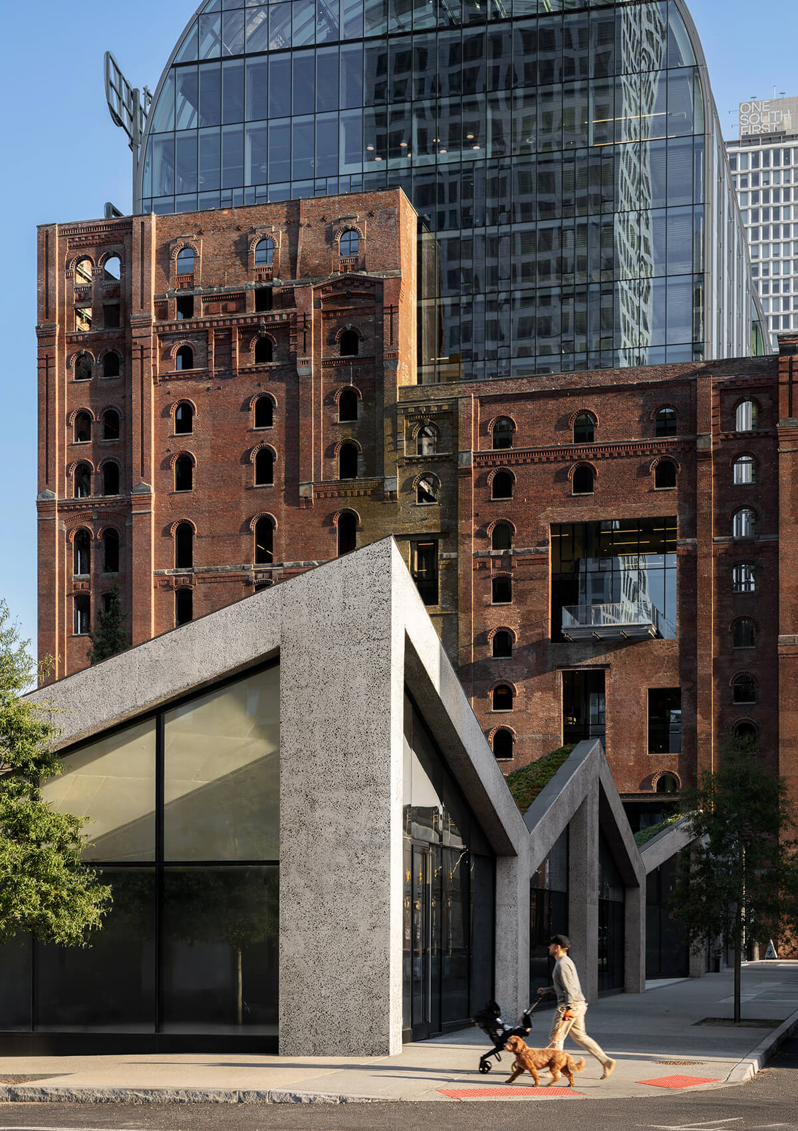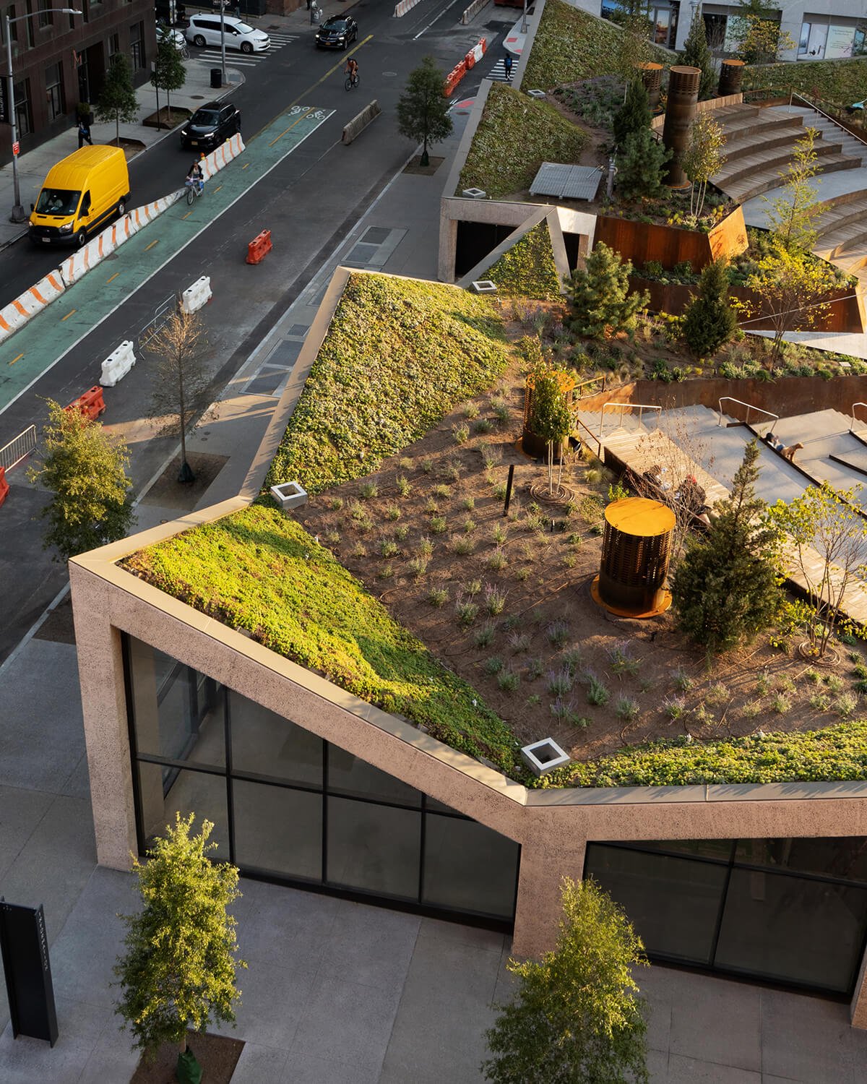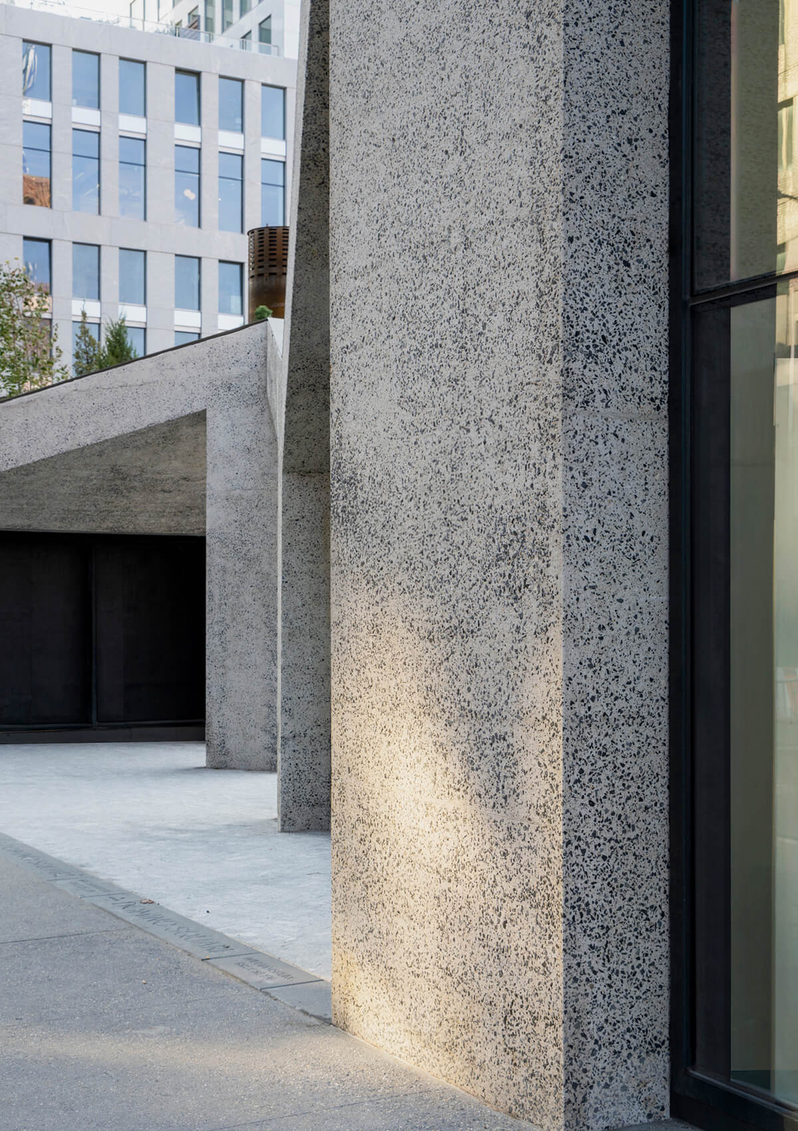
Centuries before the gallery and bar scene exploded, rendering it a mecca for millennial hipsters, Williamsburg was an epicentre of American industry. The Brooklyn neighbourhood’s waterfront stretch hosted some of the country’s biggest players — among them, Pfizer, Brooklyn Flint Glass Works (now Corning Incorporated) and the Havemeyer & Elder sugar refinery. The latter, subsequently dubbed the Domino Sugar Refinery, was once the largest such operation in the world. When the plant closed in 2004, the fate of the historic landmark hung in the balance. Then, in 2012, developer Two Trees bought the site, intent on transforming it into a modern mixed-use hub while still honouring its past industrial heritage.

After the original design team’s master plan was met with less-than-stellar community feedback, the developer switched gears, tapping SHoP Architects and landscape firm Field Operations for a rethink. Their proposal integrated a richer mix of programs and increased publicly accessible open space by 60 per cent. Domino Square, a plaza by Studio Cadena and Field Operations, would become one such amenity. With its inauguration this past September, the project marked the completion of this ambitious development more than a decade in the making. Hemmed in by a residential block by SHoP, a duo of soaring towers by Selldorf Architects and the Domino Sugar Refinery itself (recently revived as a new-age office space by PAU) — not to mention the sprawling Domino Park by Field Operations — the project had high expectations to contend with. For Studio Cadena, tasked with designing the building that frames the public space (which, for its part, is another Field Operations undertaking), this blend of old and new served as the starting point.

The structure needed to accommodate a few key programs: back-of-house support spaces for the park, as well as retail. The twist? It also had to sit on top of a new water treatment facility that would serve the surrounding community so as not to overburden the current infrastructure with all this development. The architecture had to consider the spans of the holding tanks beneath while mitigating the odours and noises that go along with them. “In a way, it’s what all buildings have to do with their mechanical systems and invisible components. But here, it was on steroids, because it’s not just one building — it’s the entire infrastructure of the surrounding buildings,” explains founder and architect Benjamin Cadena.

There was also a desire to embrace the site’s natural grade change toward the East River and create a sense of enclosure around the plaza, which hosts a range
of seasonal activities, from ice skating to movie nights and farmers’ markets. To that end, the architect conceived of a structure with a dynamic, zigzagging roofline that animates the street-facing retail loggia — and forms a series of rooftop planting beds that range in depth. Tubular ducts from the water treatment facility poke through the elevated landscape, embracing the site’s industrial character and hinting at what lies below. “It was always a conversation between the infrastructure and the landscape, and the building being this kind of mediator between the two. It’s the sliver that you perceive on the ground,” Cadena adds.

On the opposite elevation, meanwhile, the building steps down to the water in an
amphitheatre-like arrangement, clad in warm wood and Corten steel. In a space that spans the length of a city block, the move fosters a remarkable sense of intimacy. “The geometry was perhaps a contrast to the context, and the sectional question became an opportunity,” he explains. “The building creates a memorable landmark toward the water, but it connects to the scale of the body and then rises to reach out to the larger towers. In a way, it was trying to mediate scale. But the form was not meant to blend in at all.” Nevertheless, it weaves the surrounding area together. “It completes the promise to the community, transforming a city block into a new civic space,” says Lisa Tziona Switkin, who worked on the adjacent park as a partner at Field Operations. “More than an urban plaza, Domino Square has become a vibrant outdoor living room for Williamsburg.”

As for the material palette, Cadena and his team opted for sandblasted concrete,
not just for its storm resilience but also for its rough and rugged nature, a reference to the exposed aggregate sidewalks that run throughout the Domino campus. “We wanted the material of the building to have this same quality — that it would age in a certain way, that it would feel like it was part of the place,” he says. “These are buildings that were never meant to be precious.”
Domino Square Plaza Mediates Scales on the Brooklyn Waterfront
Williamsburg’s striking public plaza puts the capstone on a monumental mixed-use development.
