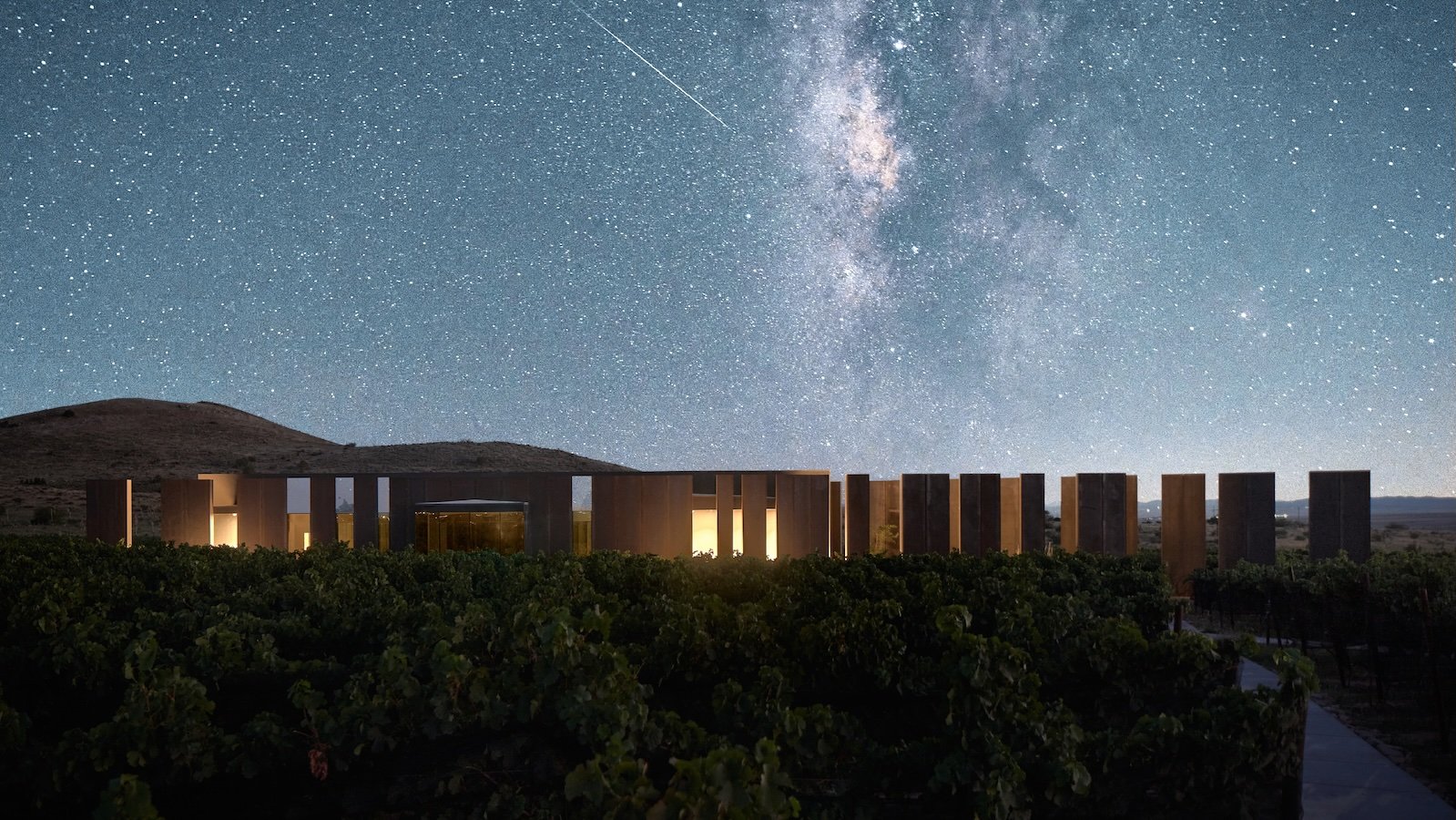
Monolithic and majestic, a procession of weathered-steel panels stretches out against the backdrop of the Mustang Mountains in Arizona’s high desert. Driving past the 17-hectare site, you could be forgiven for believing it to be an art installation – a modern desert mirage straight out of Burning Man. But the trompe l’oeil phenomenon in Elgin is in fact a functional building: the Los Milics Vineyard Tasting Room. Arizona firm Chen Suchart Studio defied its building-ness by having the structure seem to dematerialize as it traces the horizon.
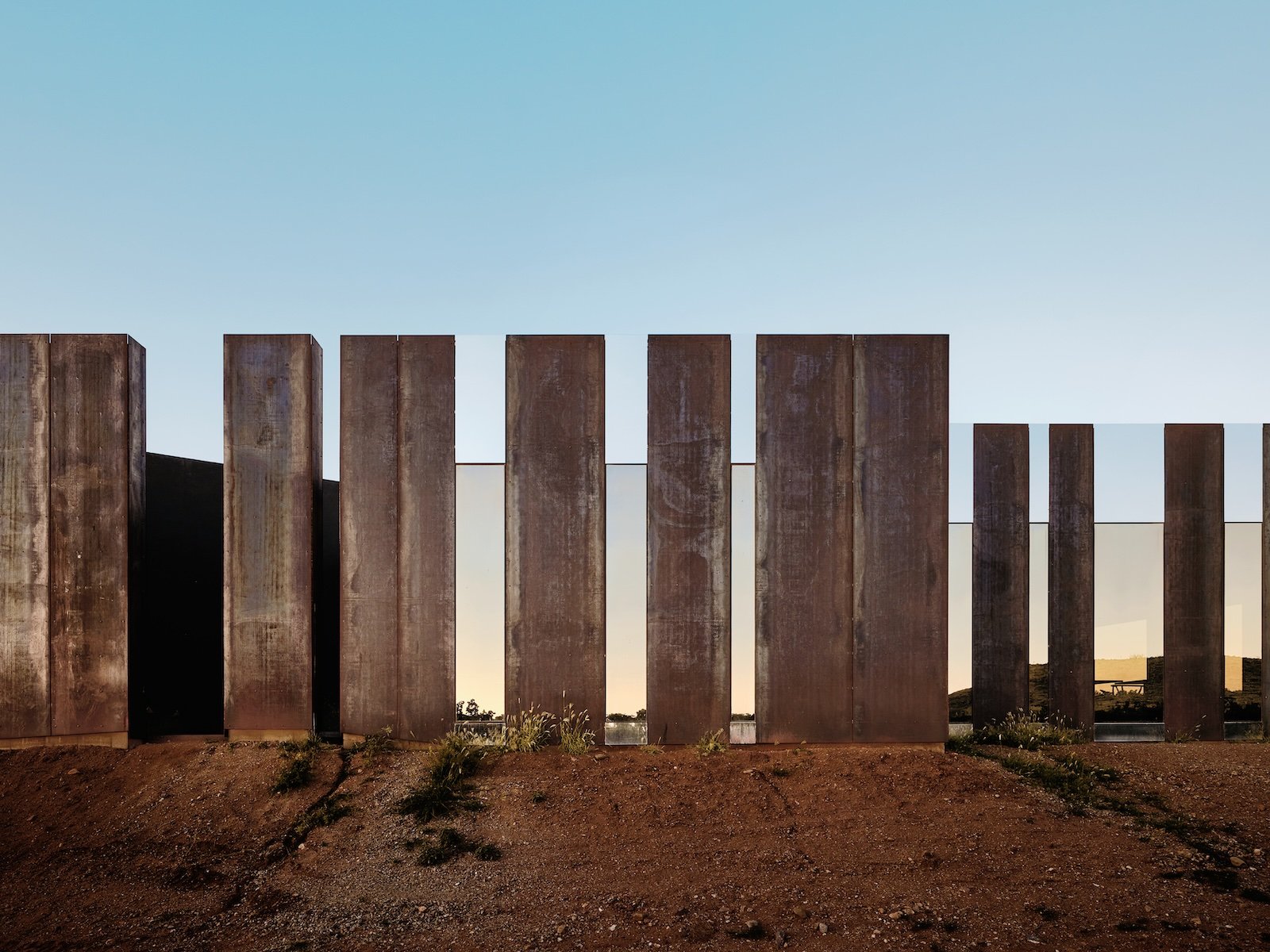
Co-founders Patricia Chen and Thamarit (Tommy) Suchart set out on their wonderfully unusual concept for the project (which follows their production facility for the winery, in the form of a Quonset hut) much the same way they usually start: by drawing. “Someone has to put the first mark on a piece of paper for the other person to respond to. Usually, it’s me,” Suchart recounts. “So I put something down – and then Patricia doesn’t like it: It’s too much like a building.”
“I know what I don’t want it to be,” Chen explains. “So we go back and forth.” Their iterative process eventually arrived at a design that honours the distinct destination while augmenting it.
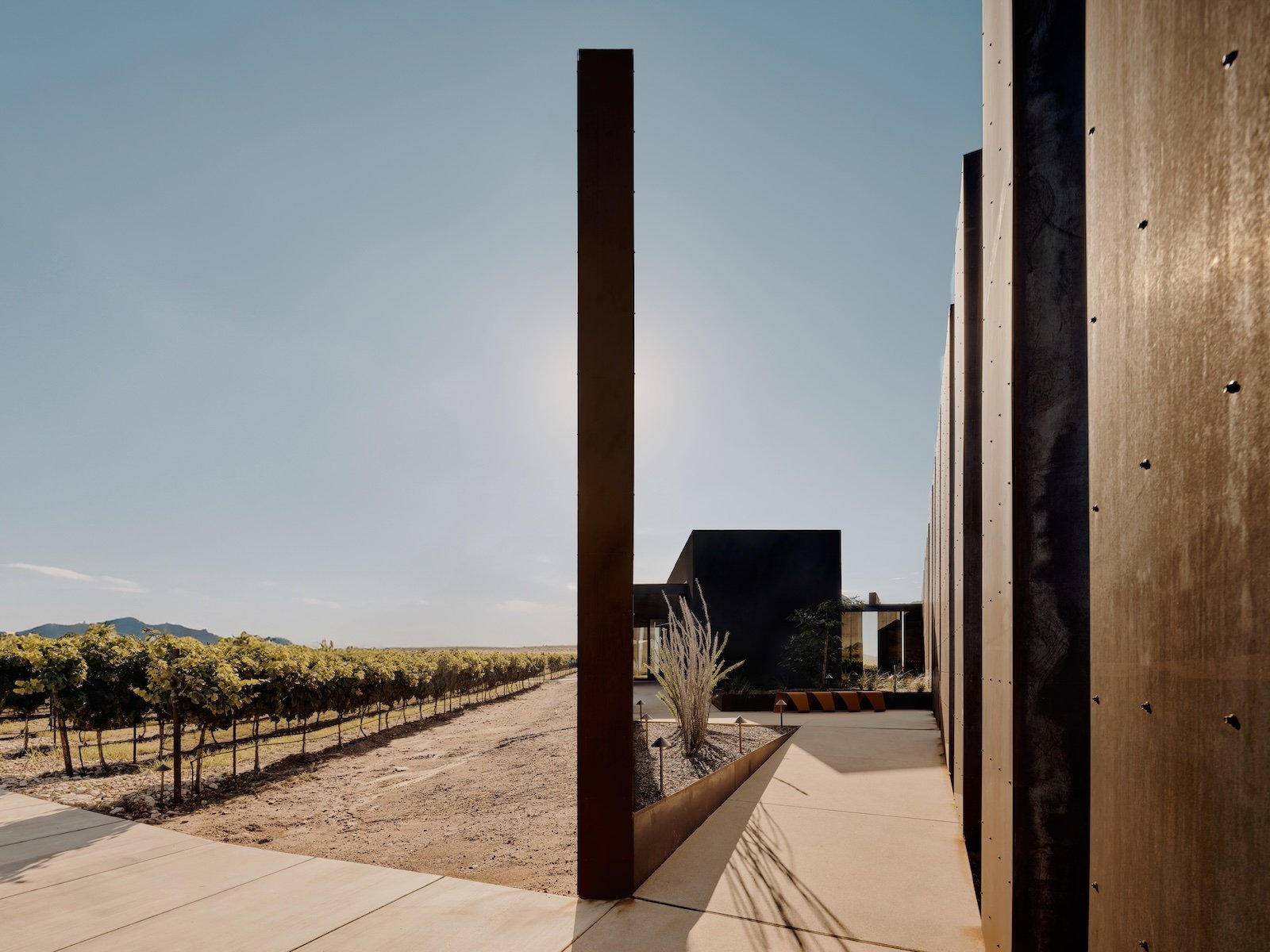
“As a designer, you have a responsibility,” Suchart says. “This is an unspoiled part of the world. When you leave a mark here, what do you want that to be? In that landscape, you don’t want it to be a building. You want it to be something that is really more of an abstraction that’s commensurate with that landscape, but also complementary. You don’t want to do something that takes away from what’s there.”
The client, thankfully, was onboard – even if they might have initially reacted with bemusement. “I think they were expecting a building,” Chen laughs. “So when we first presented it to them, it was a nice surprise, because it’s something they never expected it to be – something that’s more of an artwork.”
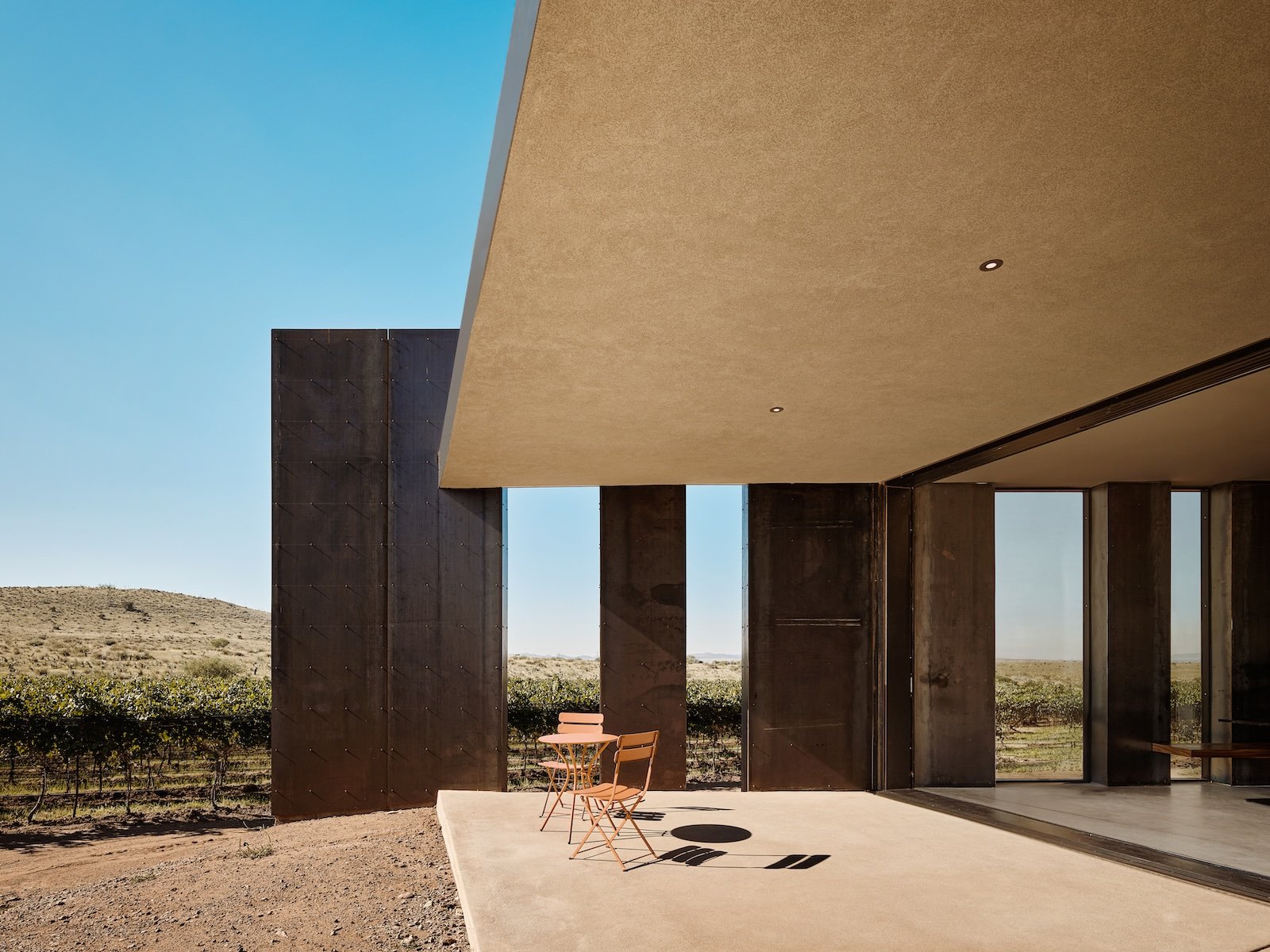
For the wine-loving patron, that sense of the unexpected is built into the experience, which begins with the approach to the building. “You arrive by car and you see the form, and you have some sort of idea of what that is – which is nothing, because it’s just these monoliths of steel sitting out in the landscape,” Suchart says. “And only when you come into it and experience the space between these two lines, which focus you out towards this particular view, do you begin to understand why it is a certain way.”
Those two lines of soaring panels delineate a courtyard walkway into the building’s entrance. This is where, as Suchart says, “you begin to remotely understand what we’re doing, which is really choreographing the experience of the landscape, but through the eyes of the building.” Through the walkway, you enter the tasting room, a 315-square-metre glass box with views across the vineyard and mountains.
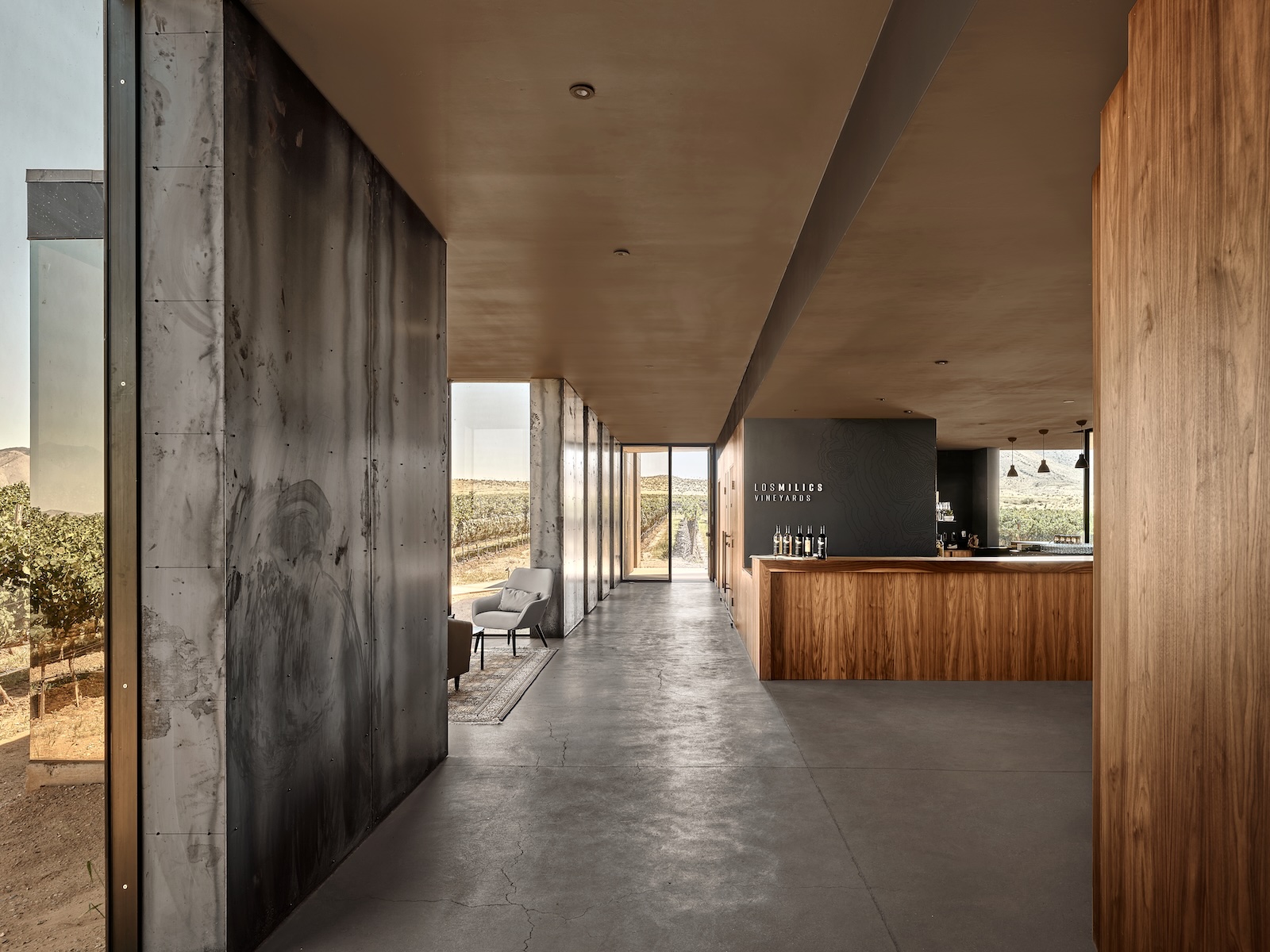
The trompe l’oeil effect is pronounced by how the panels shift in appearance from the courtyard to the glass box: Rising 20 to 22 metres, the monoliths along the courtyard are open air, free-standing and separate. Where they envelop the tasting room at the centre, they are glassed-in. Even here, there is a trick. On the outside pane of the double-layered glazing, a mirror-finish metallic coating that helps with solar heat gain also reflects the landscape back to the viewer. The roof structure is clad in Alucobond panels, also polished to enhance this effect. “And so those two things together – where the mirror hides the roof structure, and then the glass below, where you can actually see out of the tasting room – is meant to be one thing, which is really just about reflection,” says Suchart.
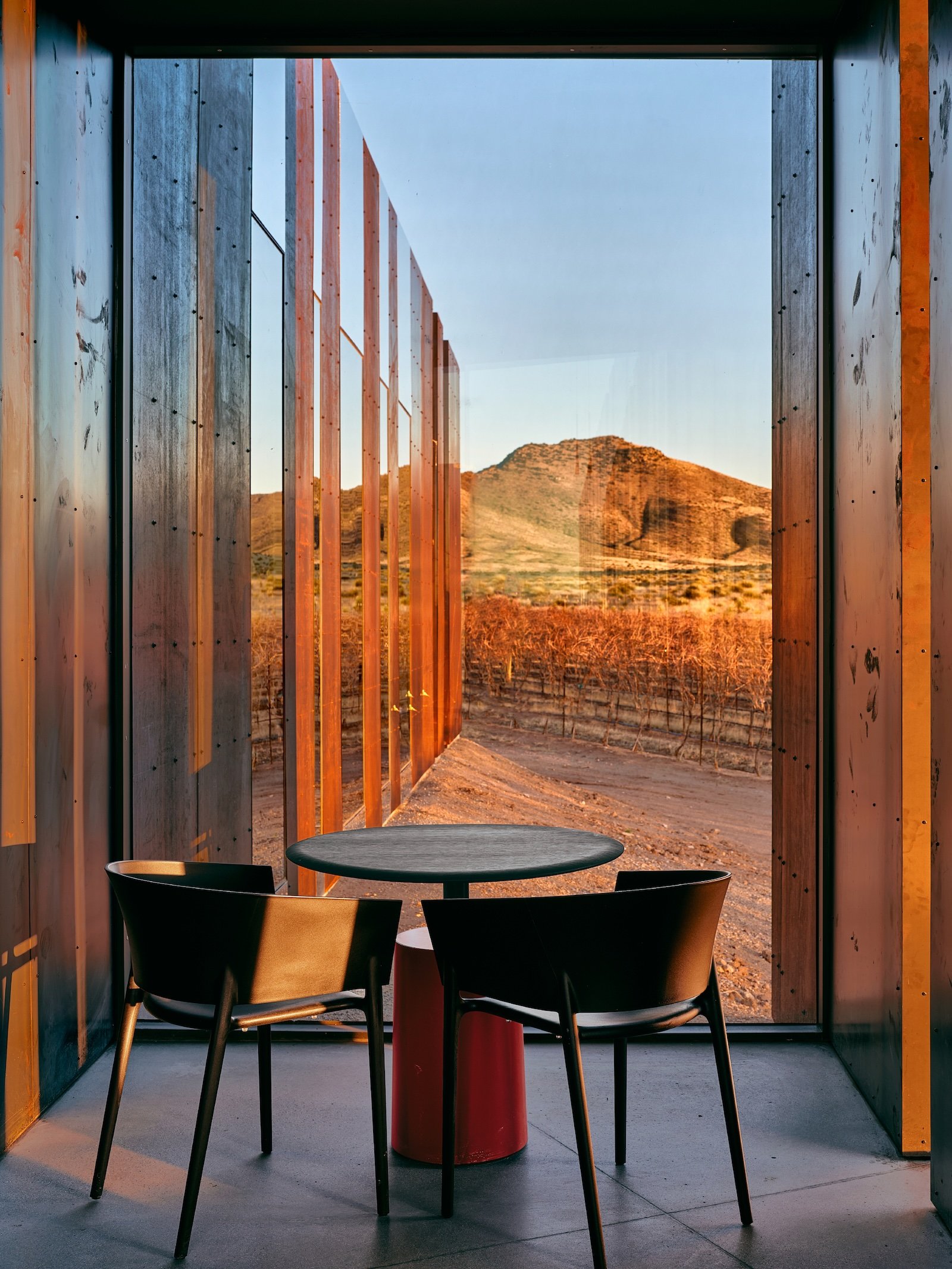
In the tasting room, the materials are just as robust as the weathered-steel panels (which wrap around concrete cores anchored deep in the ground) – but are applied with a light touch. There are concrete overhangs, expansive lengths of glass, and swathes of walnut. Throughout, the charcoal grey paint palette casts the rooms (which include a large, flexible main room, a private tasting alcove and a wine cellar) in shadow – all in service of framing the views. “Everything about the building and the interiors is really focused on the larger context of the landscape,” says Suchart. To this end, a sheltered patio under the generous roof overhang – a horizontal slice against the verticality of the composition – brings patrons up close to the grapes on this bucolic landscape 1,500 metres above sea level. With Los Milics Vineyard Tasting Room, the architects have delivered an artwork and architecture deserving of its remarkable setting.
A Wine Tasting Room Rises Like Land Art in the Arizona Desert
Arizona’s Los Milics Vineyard Tasting Room, by local firm Chen Suchart, is a poetic ode to its surroundings.
