
Walking east from Union Station, the new St. Lawrence Market makes a heroic entrance. As Front Street turns north, a pair of curved green roofs and crisp glass walls accented by vivid orange fins frame an uncharacteristically romantic downtown Toronto vista. Across the street, the handsome 1902 market building bookends the vista, with an eclectic urban backdrop that mingles some of the city’s oldest buildings with construction cranes and blue-glass towers. It’s a photo-worthy moment, but I’m struggling to get the shot — cars and trucks keep getting in the way.
It’s even harder up close: On a hazy Saturday morning in early June, shoppers are spilling out from both sides of the market. I join the crowd forming on the south side of the street, waiting for a gap in the traffic to make the crossing. We make it to the island in the middle of the road, where I take out my camera again. I risk a few more photos, timing the shutter between the rush of vehicles. When the light turns red, we weave between idling cars and make it across.
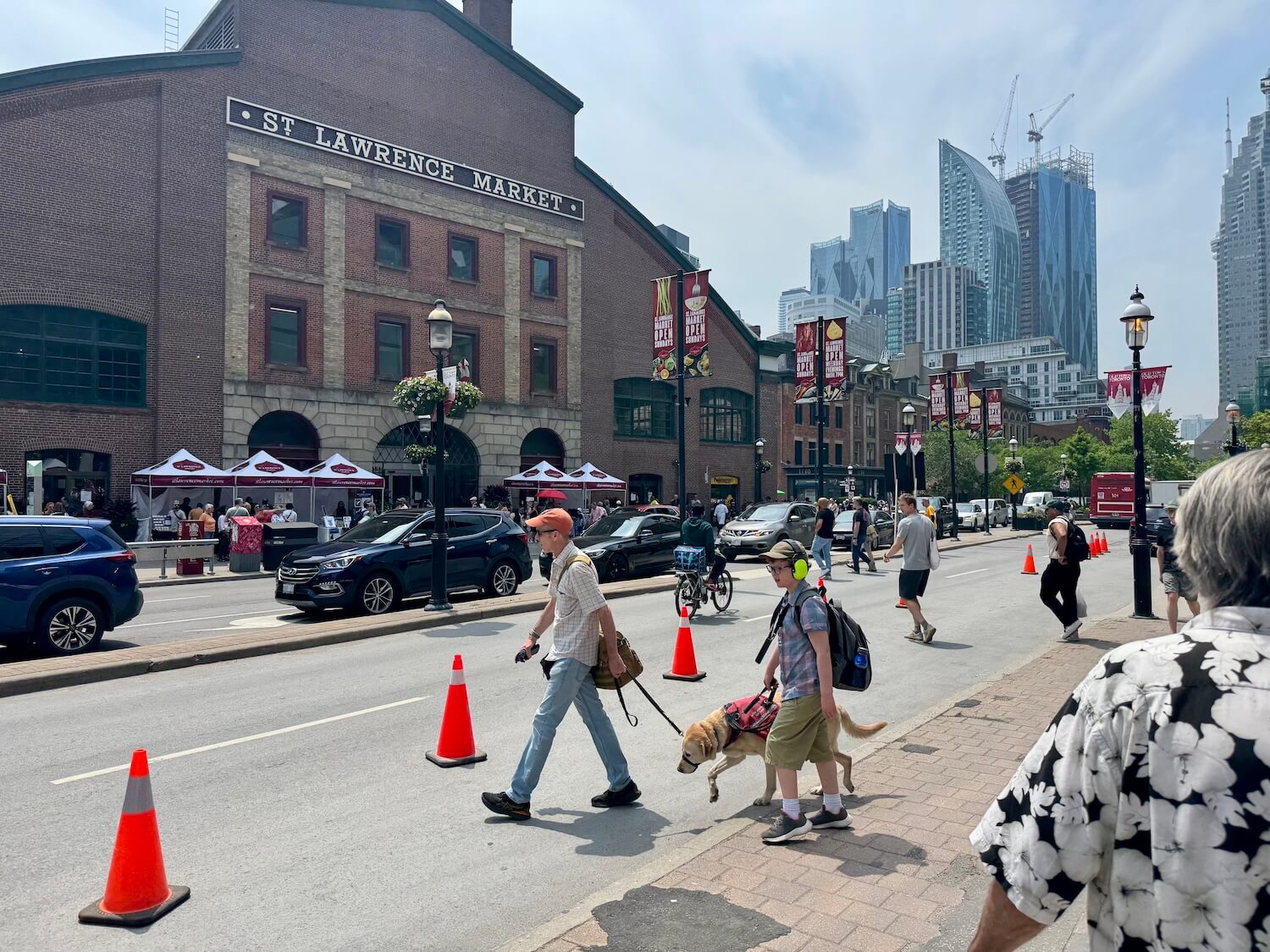
The place is buzzing. Every Saturday, the stalls spill out onto Front Street, hinting at the bustle inside. Through the front doors, the ground floor hall is a locus of vendors and shoppers, with the market energy also sliding out onto Jarvis Street to the east, where a row of simple garage-door glass openings is retracted to create a bright and comfortable indoor-outdoor setting.
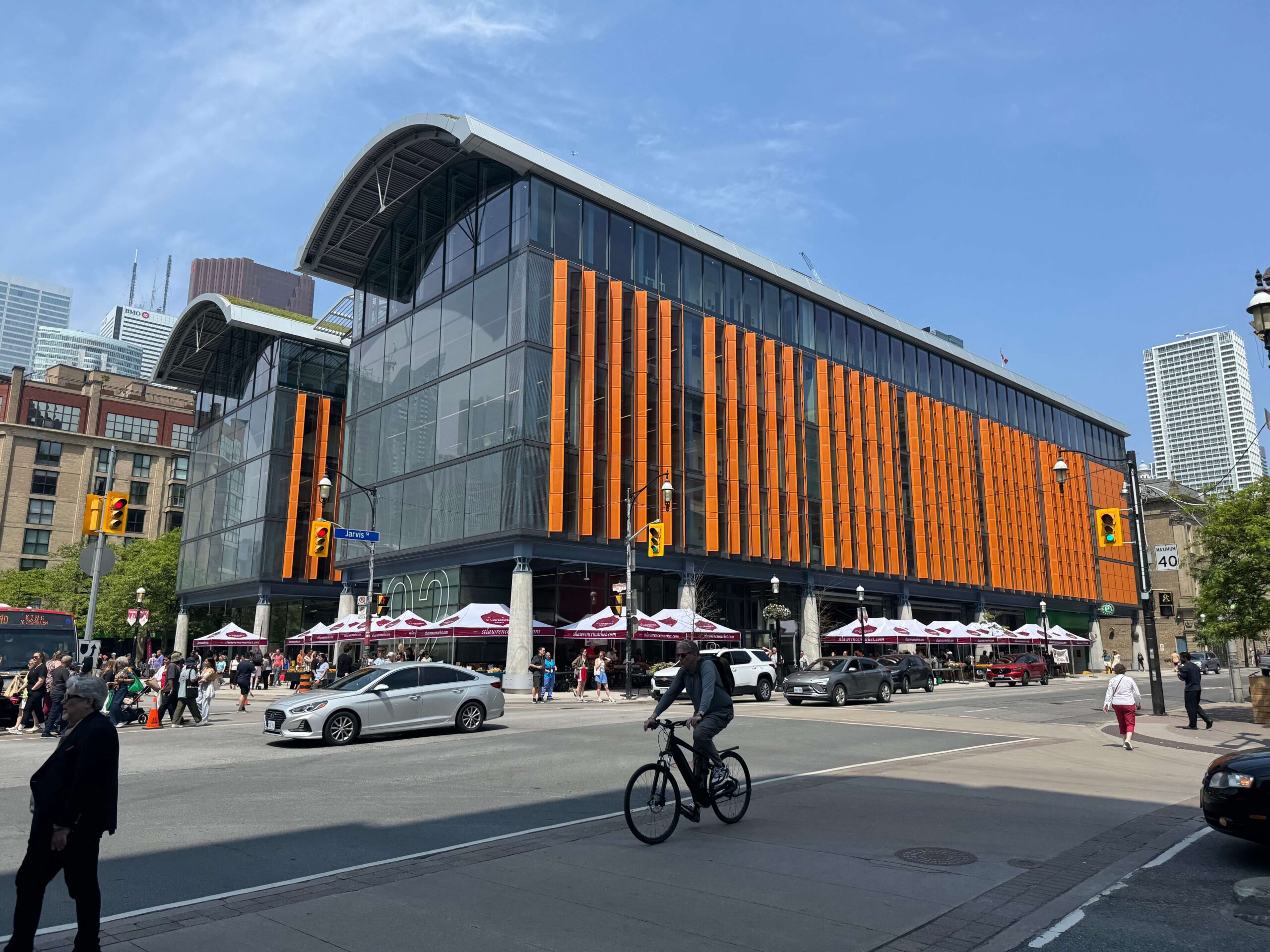
It all makes for an airy, energetic and decidedly informal ambiance, befitting the rough and ready nature of an urban farmer’s market. Framed by the muscular structure of robust concrete columns and painted steel beams, the ground floor is furnished only by the simple luxuries of a generous open floor plan and a tall, airy central atrium. On either side of the galleria, however, a very different milieu overlooks the market.


Designed by acclaimed British architects RSHP with local architect of record Adamson Associates, the five-storey, 20,000-square-metre complex pairs the 4,000 square metre market hall with 3,000 square metres of provincial courtrooms upstairs, along with 4,000 square metres of supporting office space. Replacing a spare 1960s concrete bunker — initially envisioned as a temporary building — that previously hosted the farmer’s market, the new mixed-use civic hub is the culmination of a 23-year process to remake the site for the 21st century.
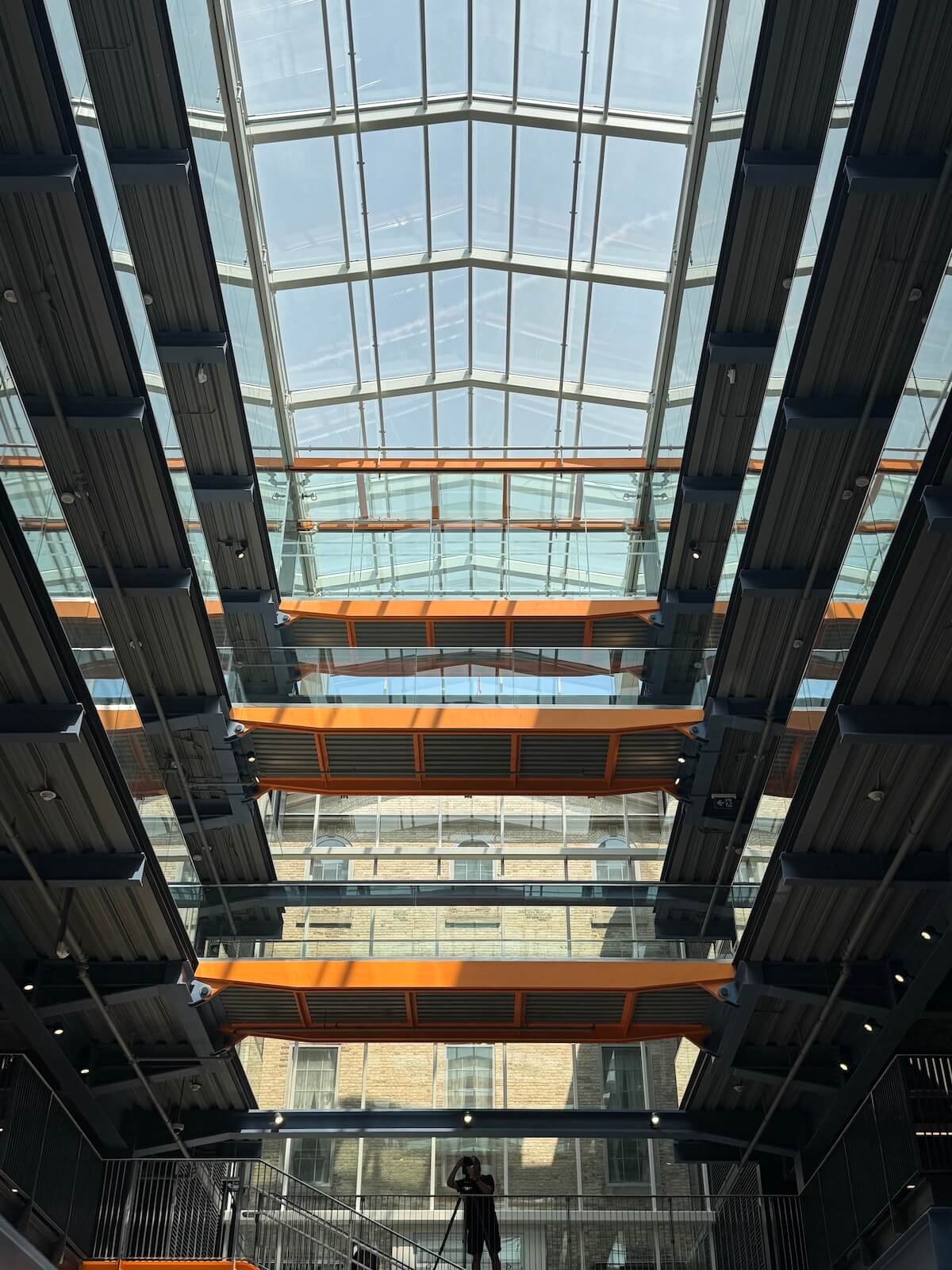
Spurred by a 2002 study to intensify the site and a 2008 international architecture competition — a relative rarity for Toronto — the project proceeded in fits and starts. Selected in 2010, RSHP’s initial winning design envisioned a bolder six-storey form accented by a structural exoskeleton and topped by an angular roof of wooden louvers, though cost overruns saw the design rationalized into a simpler glass box expression. During construction, meanwhile, below grade work revealed a significant archeological finding; the well-preserved remnants of an intricate sewer drainage system dating to 1832 were discovered in 2016.
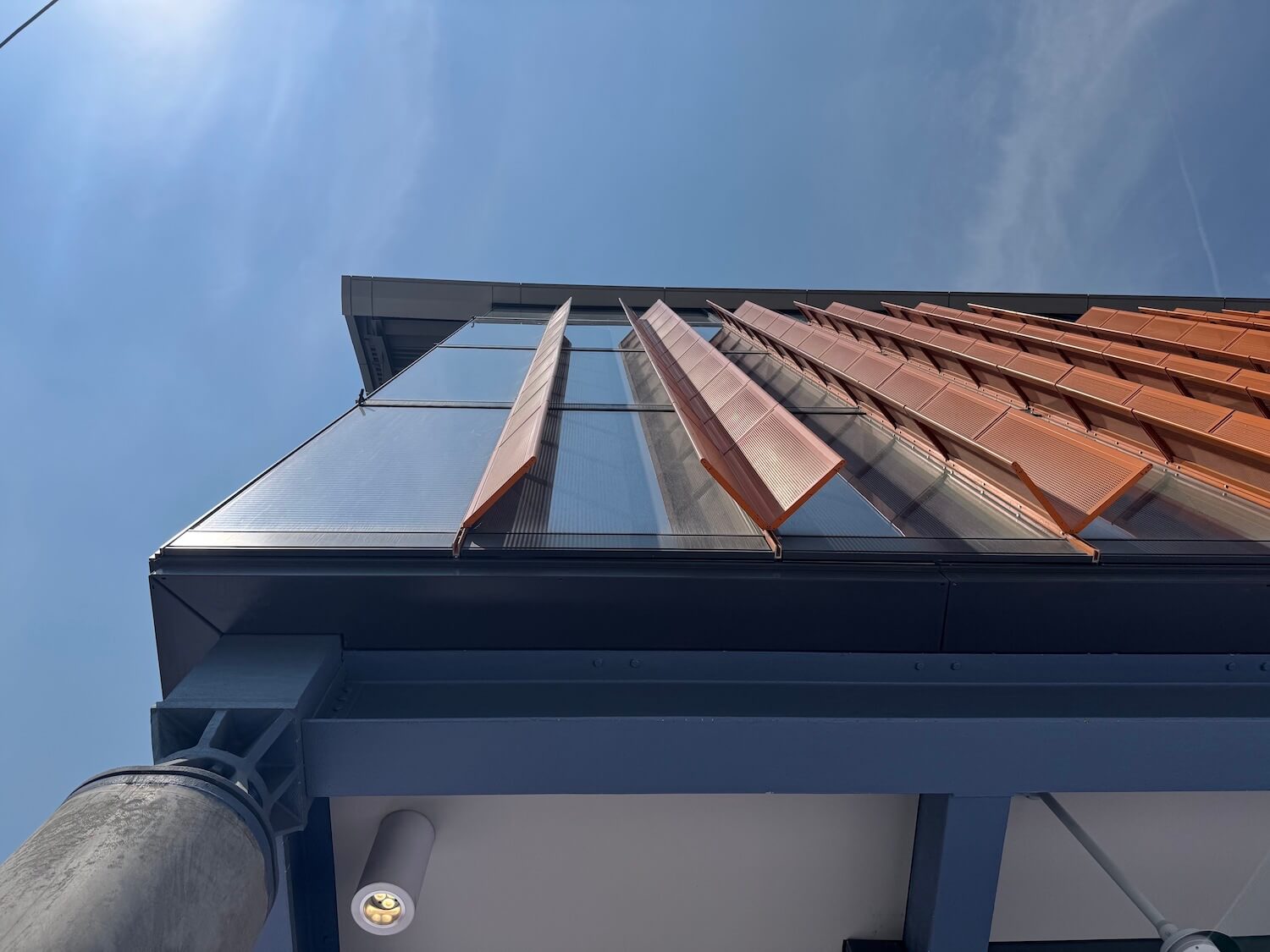
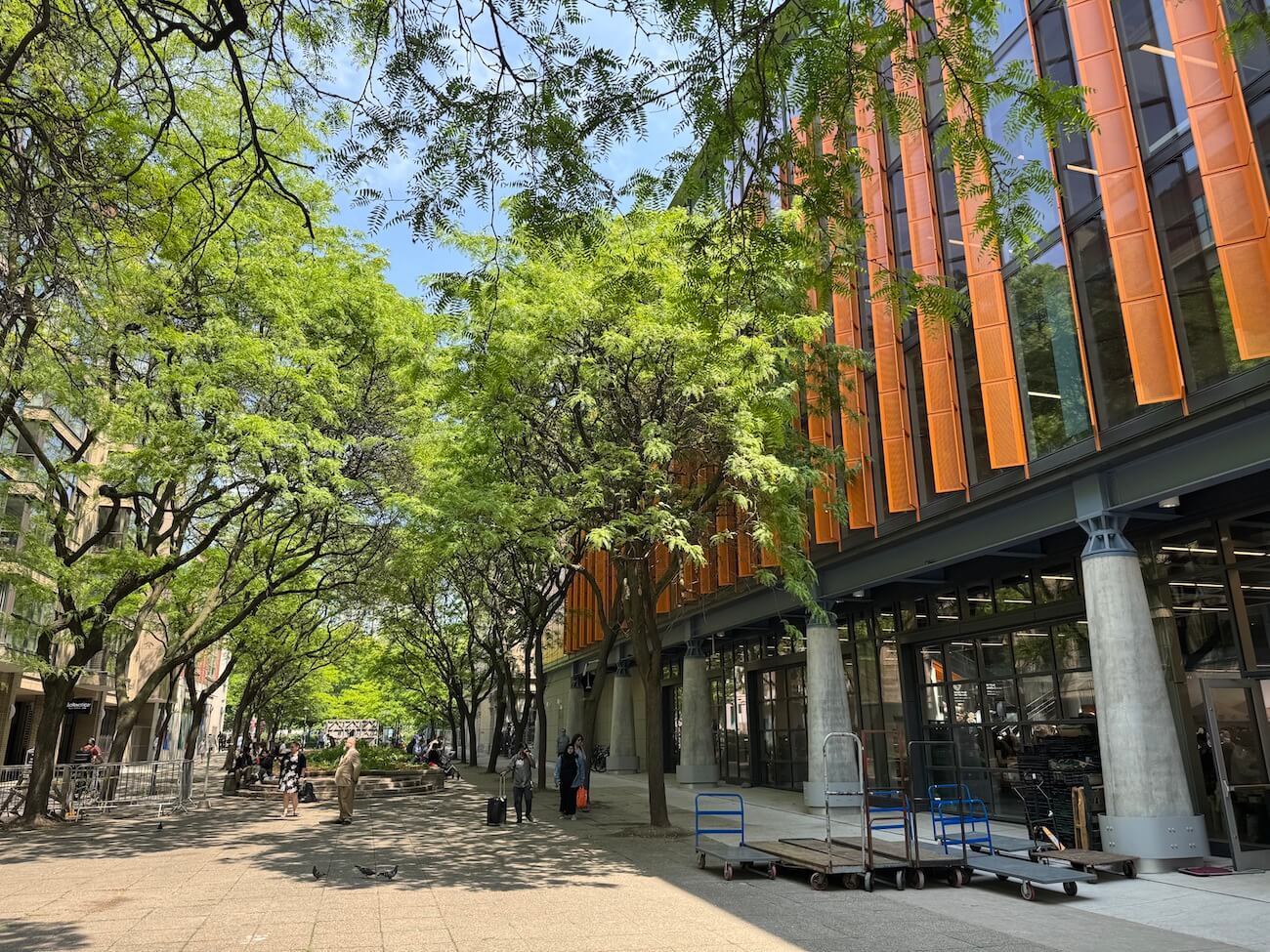
The finding slowed a construction process already beset by years of cost overruns and political indecision, though the historic infrastructure is now an elegant bookend to the market hall, where the vaulted underground stone structure is visible beneath a glass case.
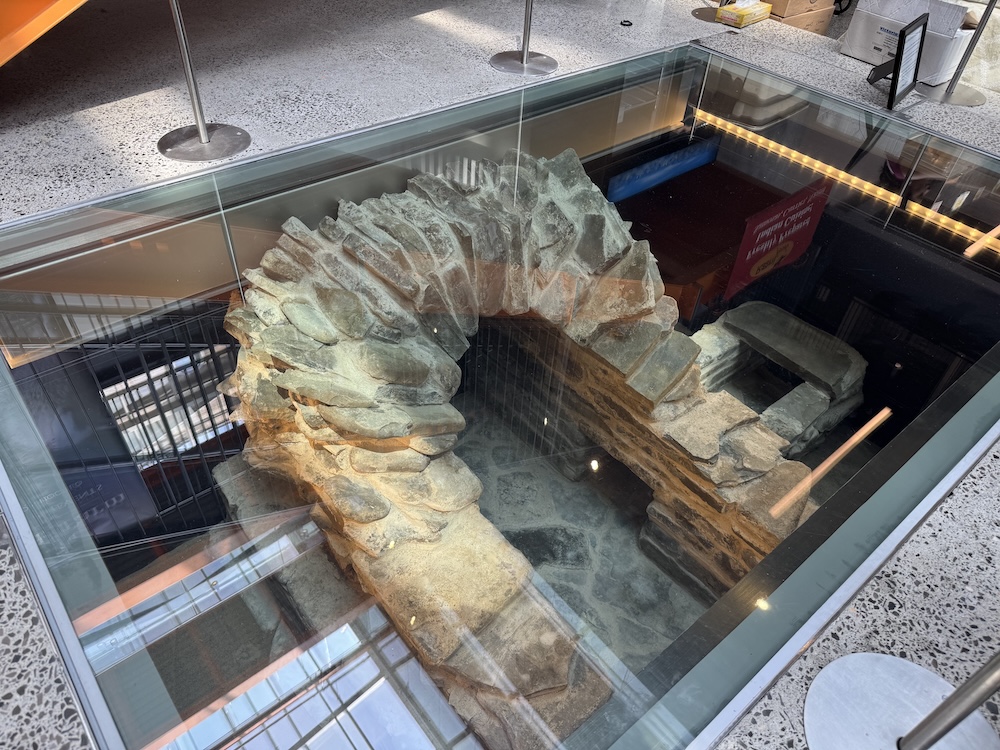
It’s a small flourish in an otherwise pared-down design. And although RSHP’s architectural vision has been stripped to a core of muscular steel bones and glass skin, the building is confident and carefully resolved.
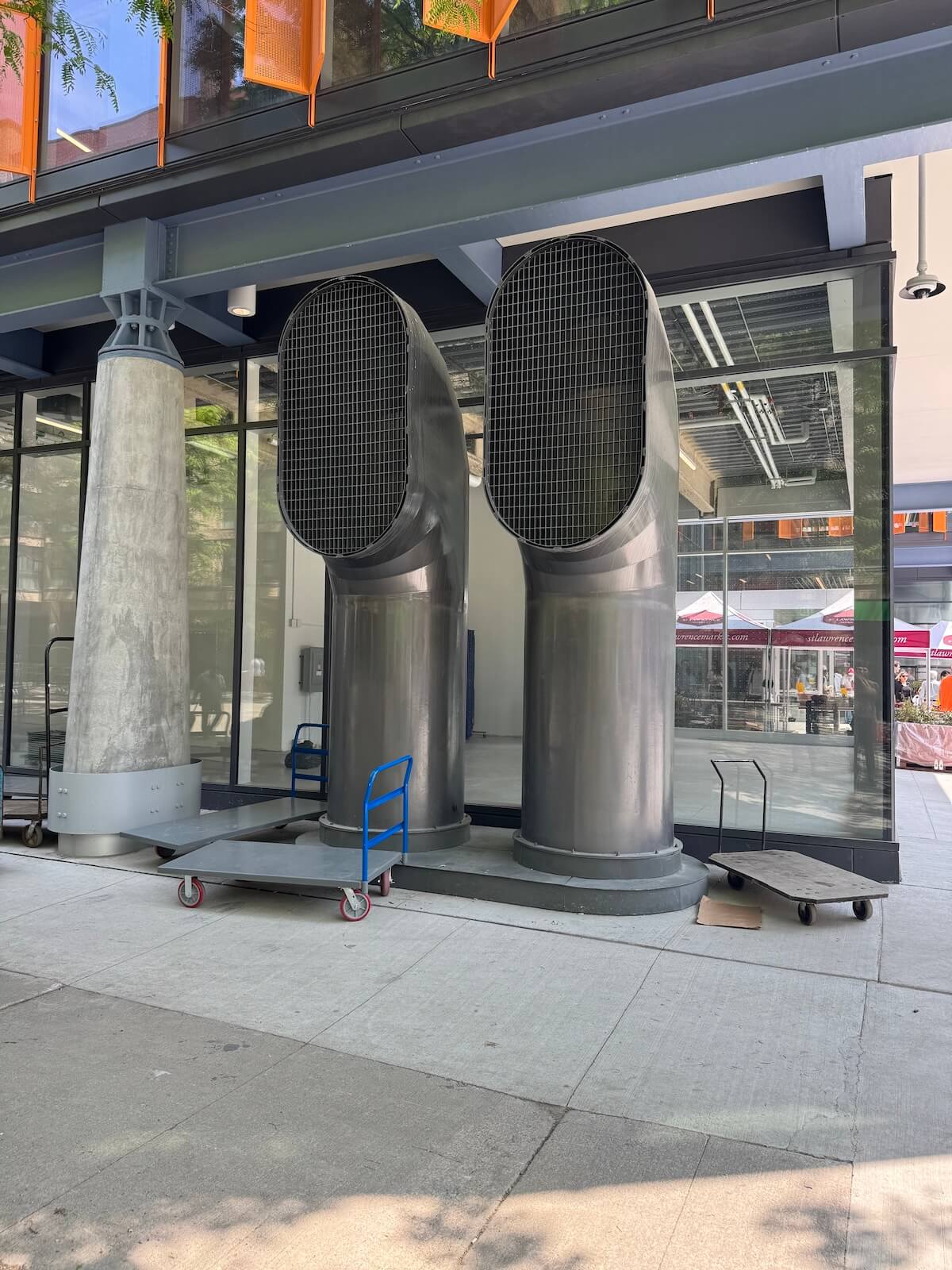
The central atrium carves out a visual link — and a welcoming sense of porosity — to both the south market and historic St. Lawrence Hall to the immediate north, giving the place a clearly articulated pedestrian heart. Across the exterior, the bright solar fins and curved green roof signal a playful and emphatically public presence, while the linear pops of orange create a pleasant sense of rhythm along its long glass body. On either side of the building, exposed ventilation shafts take on a heroic, oversized scale — a hint of the late RSHP founder Richard Rogers’ vivid structuralism.
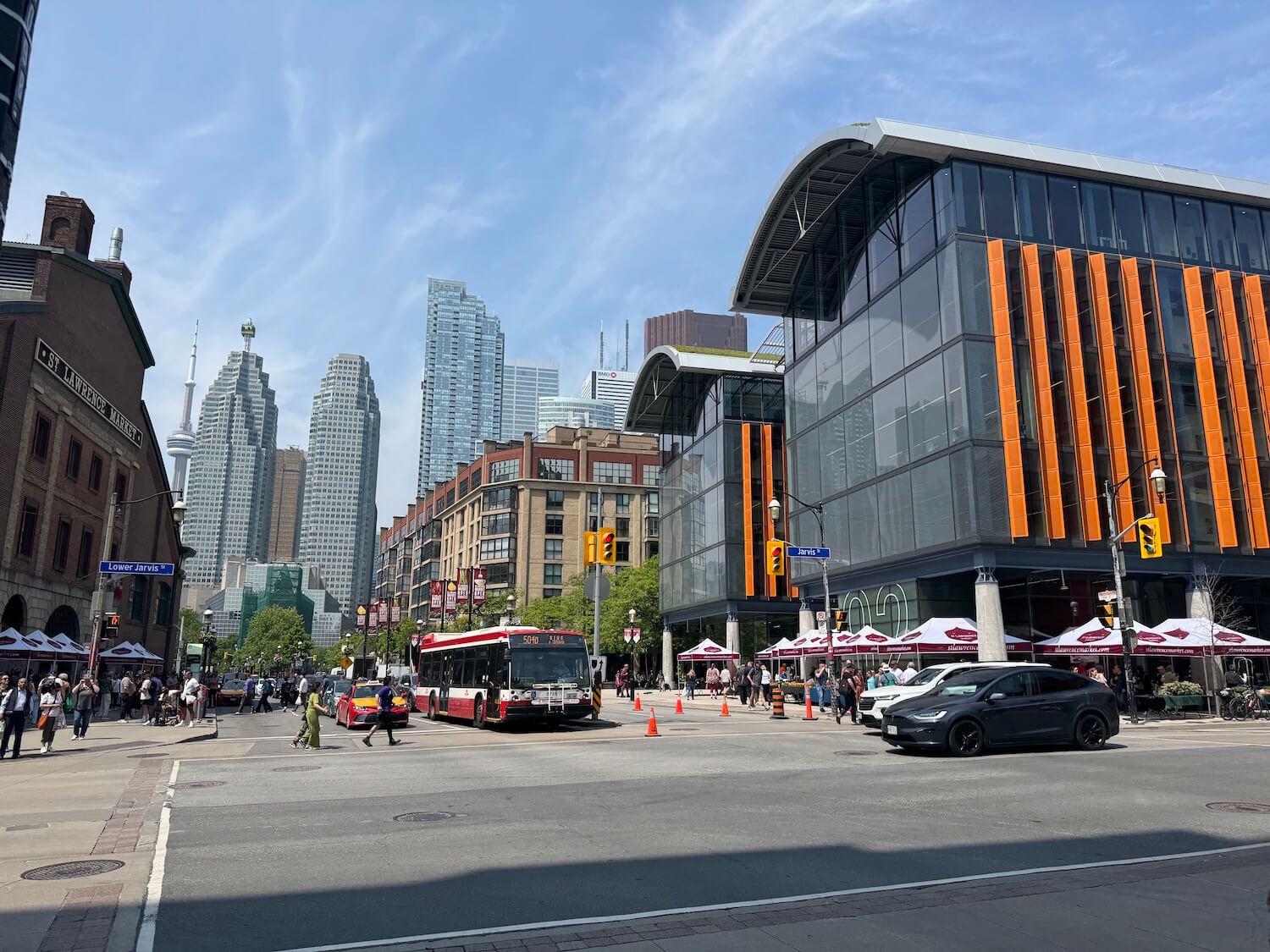
Still, the public spaces are far from extravagant. Even in the courtrooms, the building exudes the hard-working, honest character of a farmer’s market, with bare ceilings and simple walls of acoustic panels. Yet, the plain, Presbyterian character belies the indulgences buried elsewhere: The $128-million complex includes a four-level parking garage accommodating 250 cars. Even during the market’s Saturday morning peak, the two lower levels sit completely empty: There isn’t a single car in sight. It’s a confounding choice for a venue in the heart of downtown.
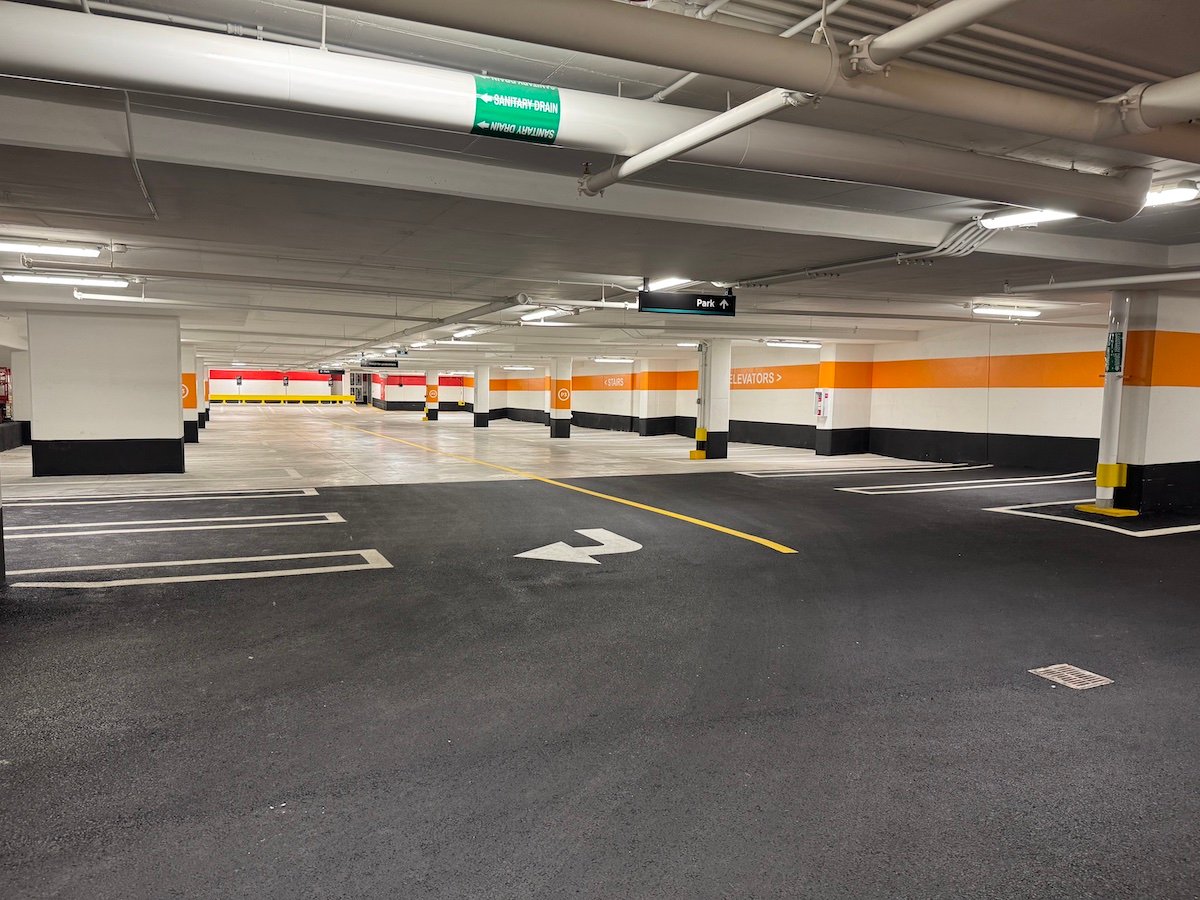
Back above ground, the same strange logic applies. While the throng of pedestrians passing between the neighbouring market buildings invokes the notion of a civic square, Front Street remains choked by cars. For all the porosity implied by the new atrium, the passage between the buildings is far from easy. Shoppers carrying heavy grocery bags face the choice of diverting to a crosswalk or dodging oncoming traffic. The short walk across the street ought to be one of Toronto’s signature civic experiences. Instead, it makes the market experience feel like a form of urbanist cosplay. Who are we kidding? This city still isn’t built for carrying groceries.
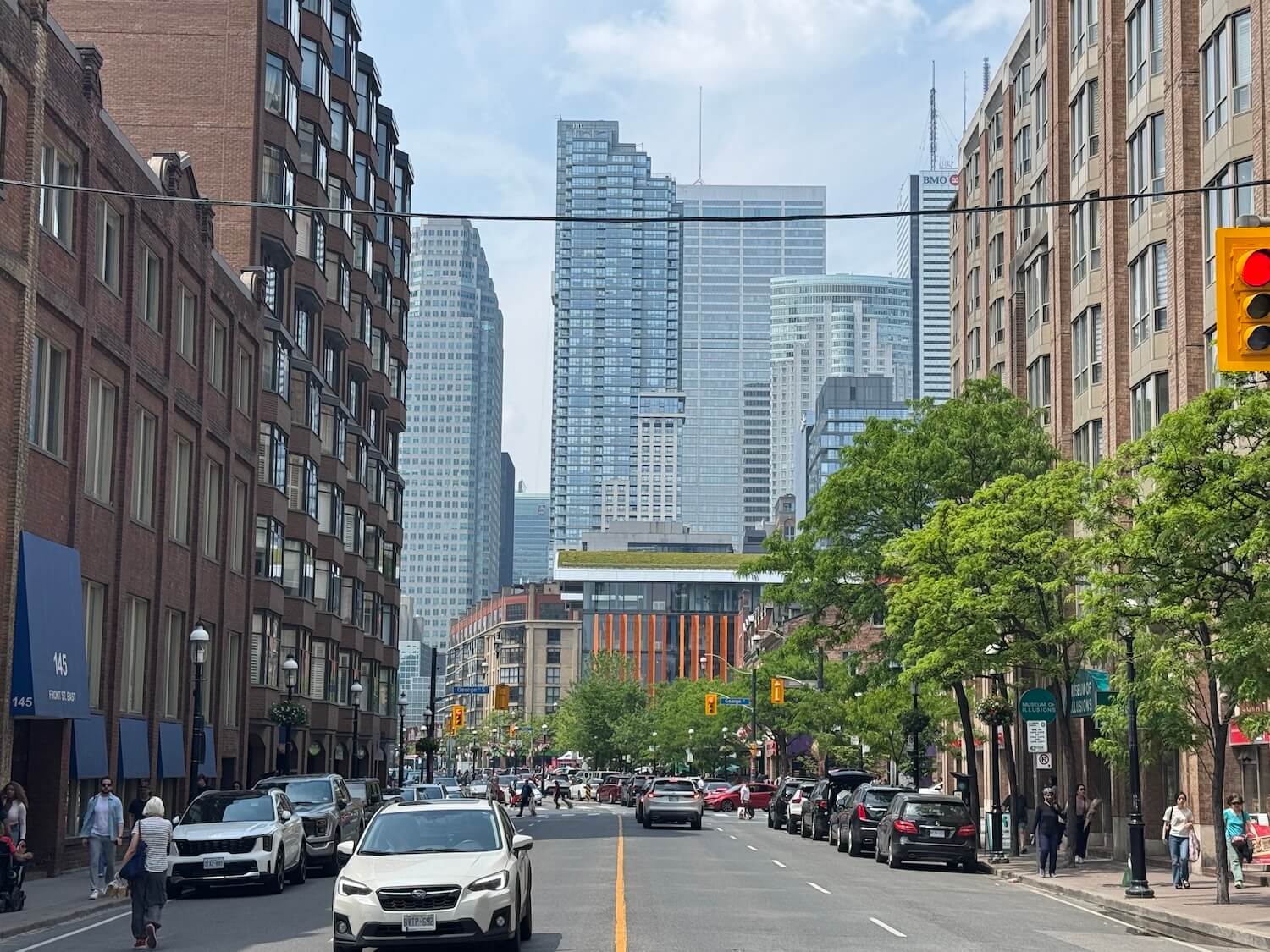
It’s still a step — however halting — in the right direction. The new St. Lawrence Market is a vibrant and welcoming addition to the urban realm. For now, however, the farmer’s market remains limited to Saturdays, otherwise leaving the civic space closed to the public. While the site’s traditional Sunday antique market is soon poised to return, the building’s long-term success is contingent on a more active and open program. It doesn’t need to be elaborate: In the summer months, simply letting people inside would offer vital respite from the heat. Just give us someplace to sit.
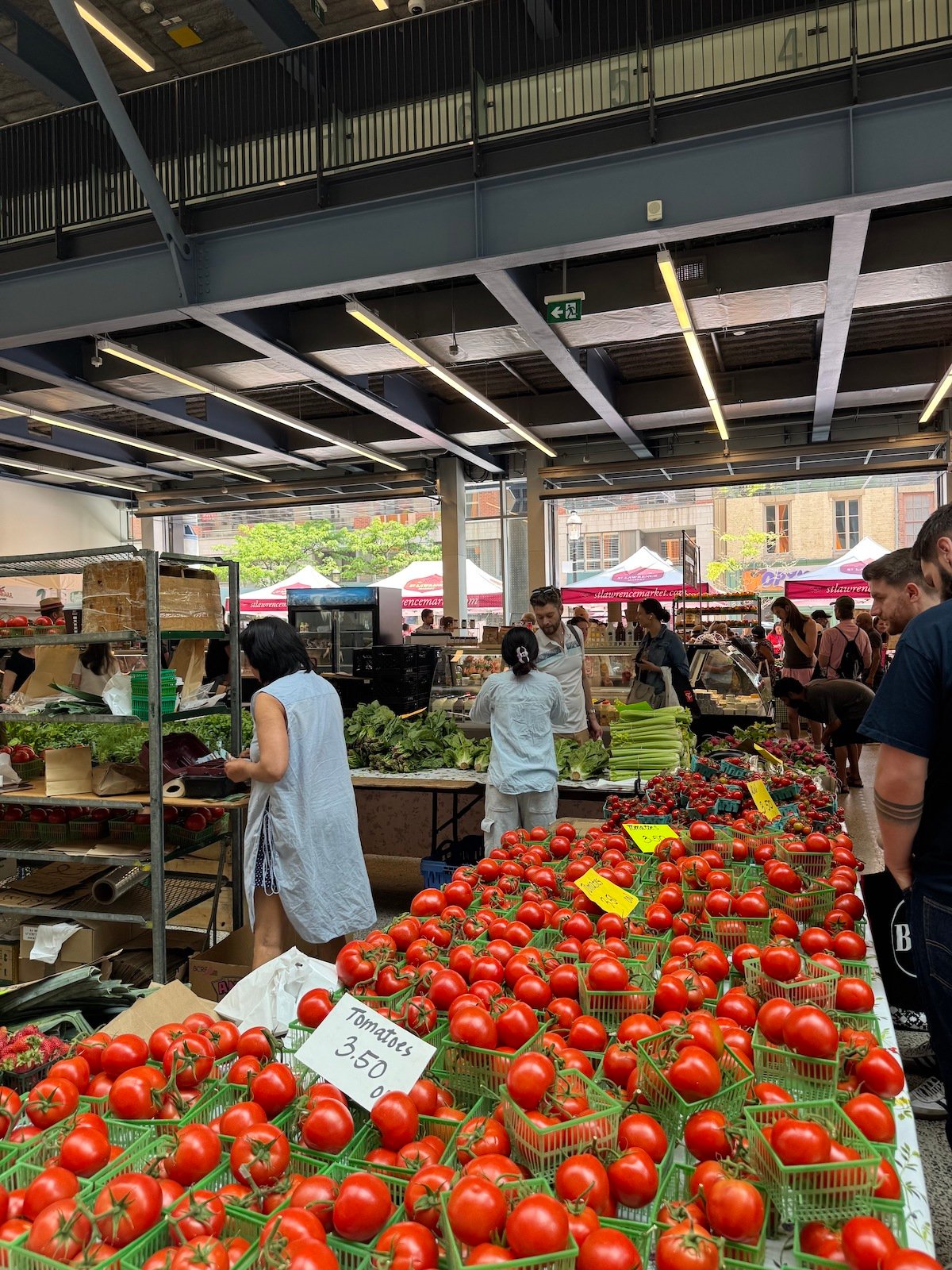
This is still the beginning. For now, the striking new market hall and courthouse is full of latent potential. During those precious few hours when the place is teeming with life, it already feels like the heart of the city. There is something thrilling and egalitarian and democratic about the integration of the quotidian and the courts. Standing in the market hall, the rarefied and imposing realm of judges and lawyers upstairs feels quietly demystified. Maybe I’m a sucker for symbolism and sentimentality, but there’s a romance in knowing that the bigger decisions are so plainly woven into the fabric of our everyday lives. I buy an honest pound of tomatoes and hope that the scales of justice above weigh just as true.
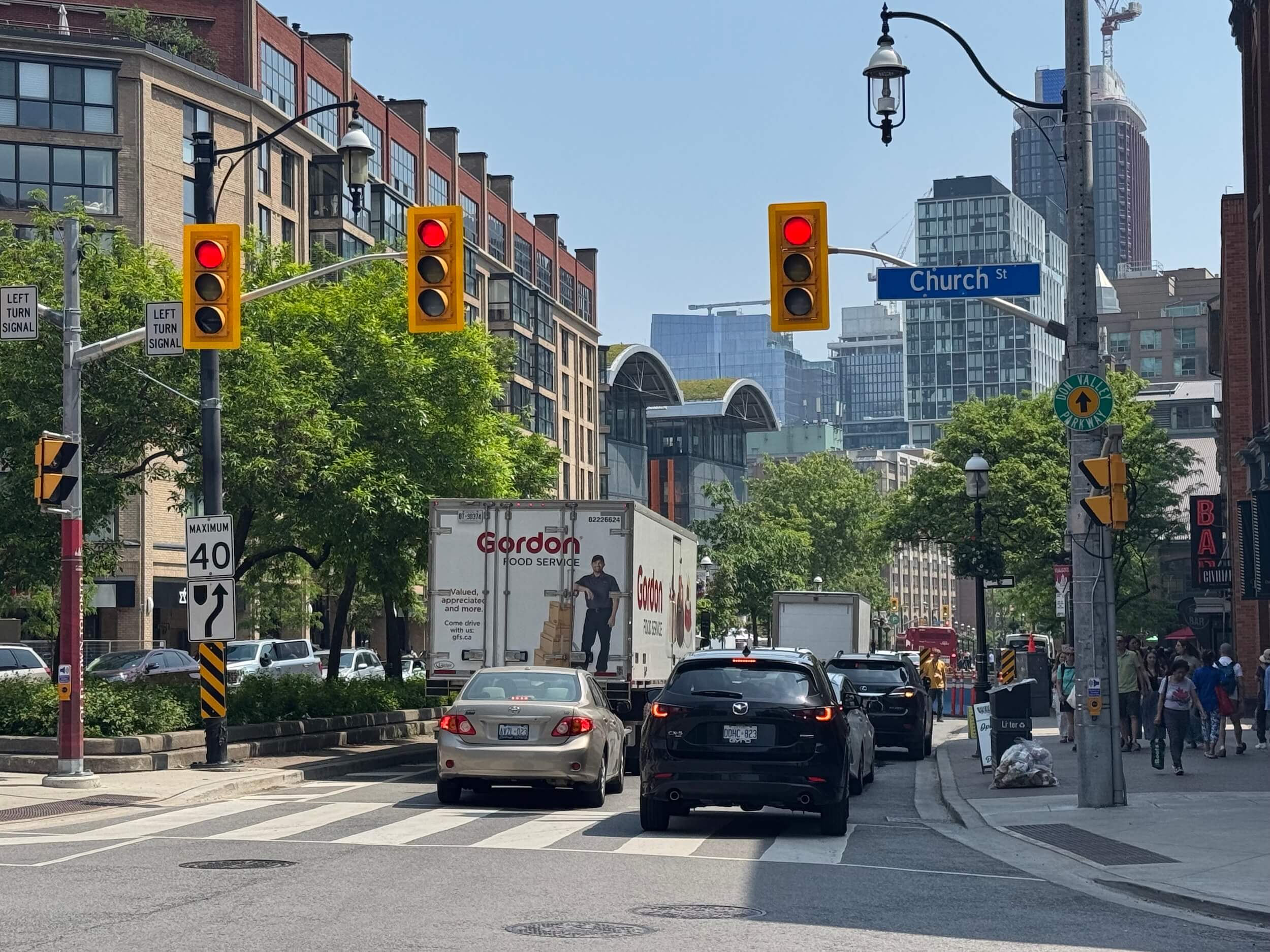
Toronto’s St. Lawrence Market is a Palace for People — and Cars
Designed by RSHP and Adamson Associates, the energetic new civic hub integrates a farmer’s market and a provincial courthouse.
