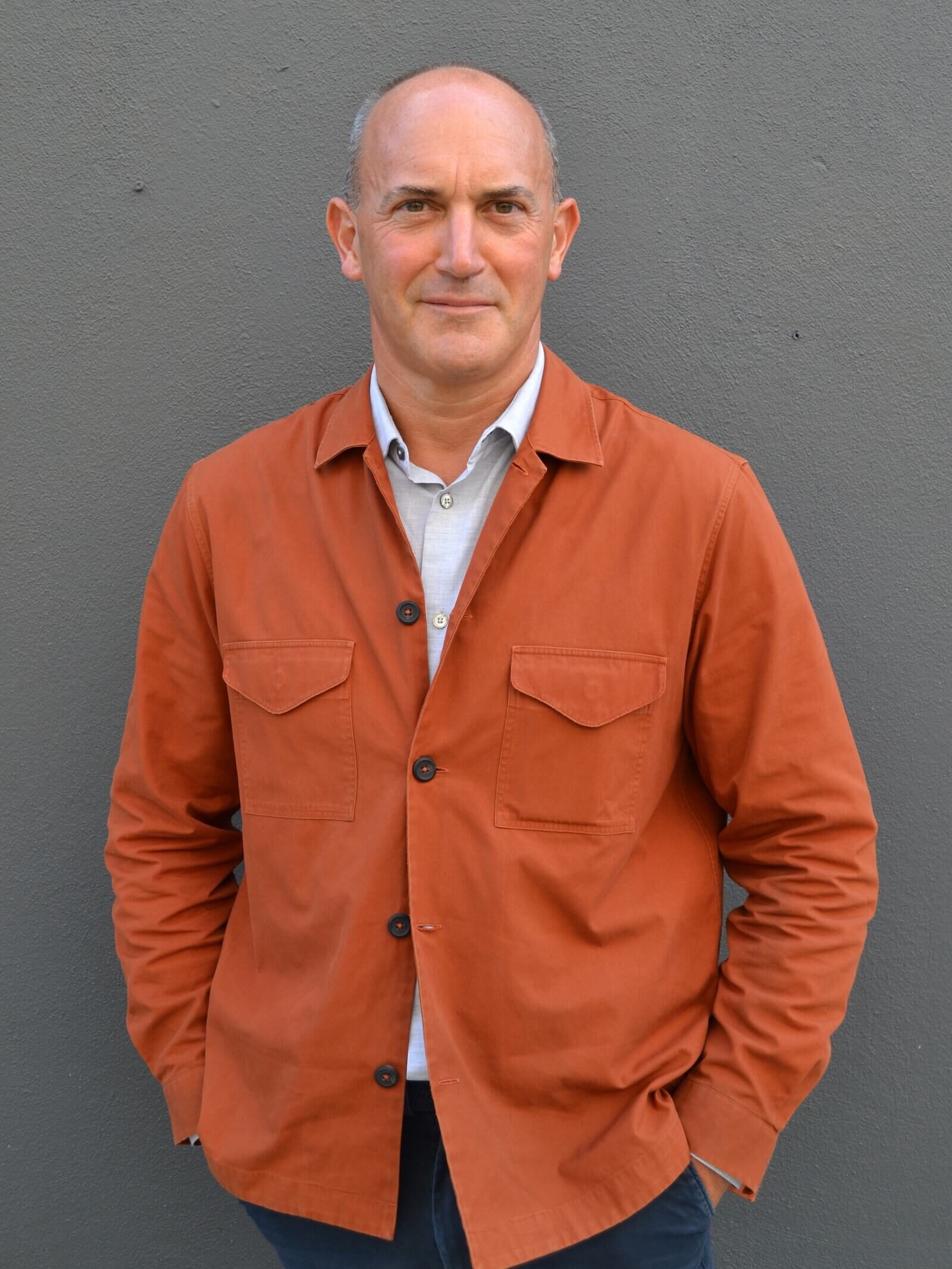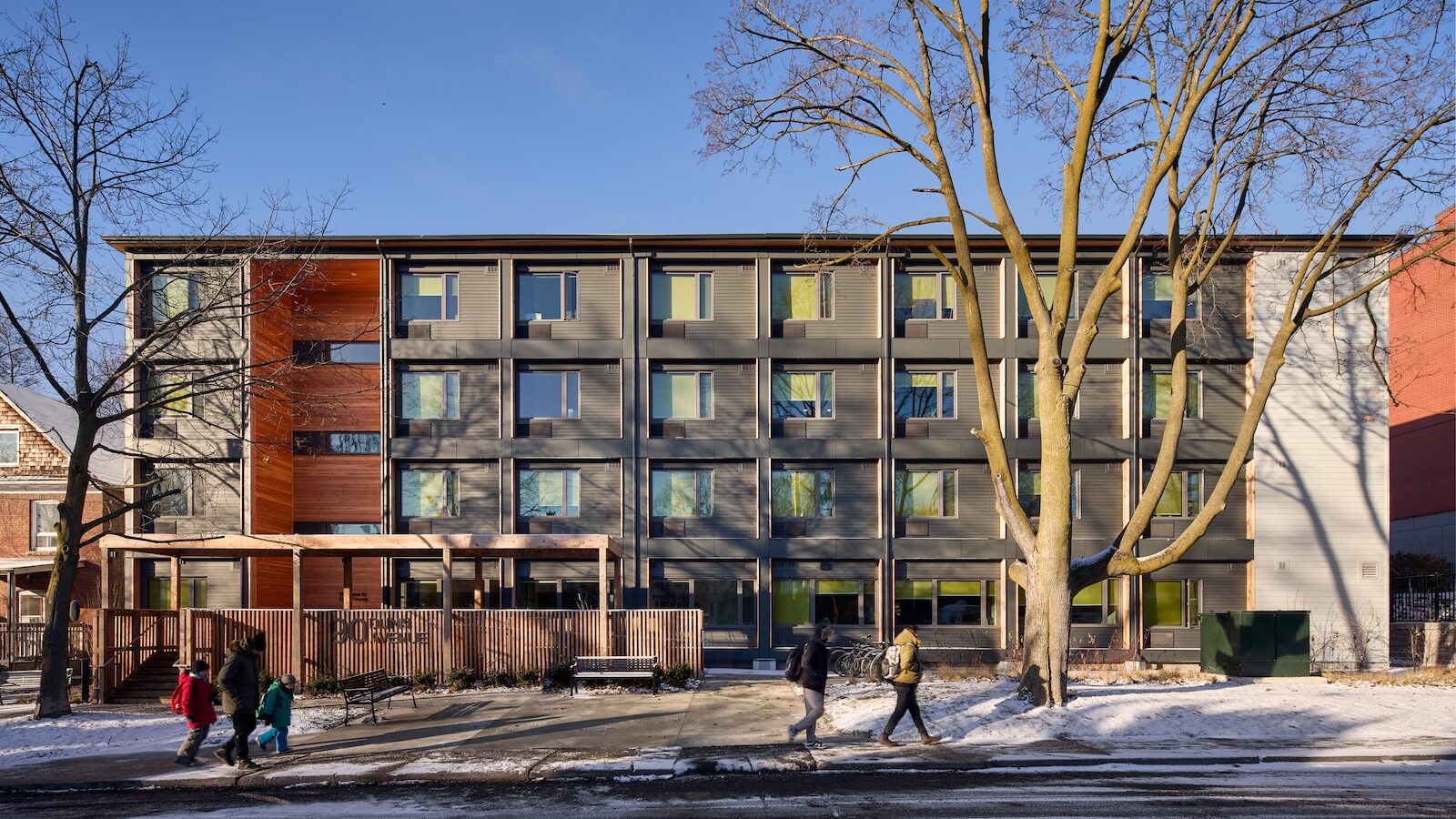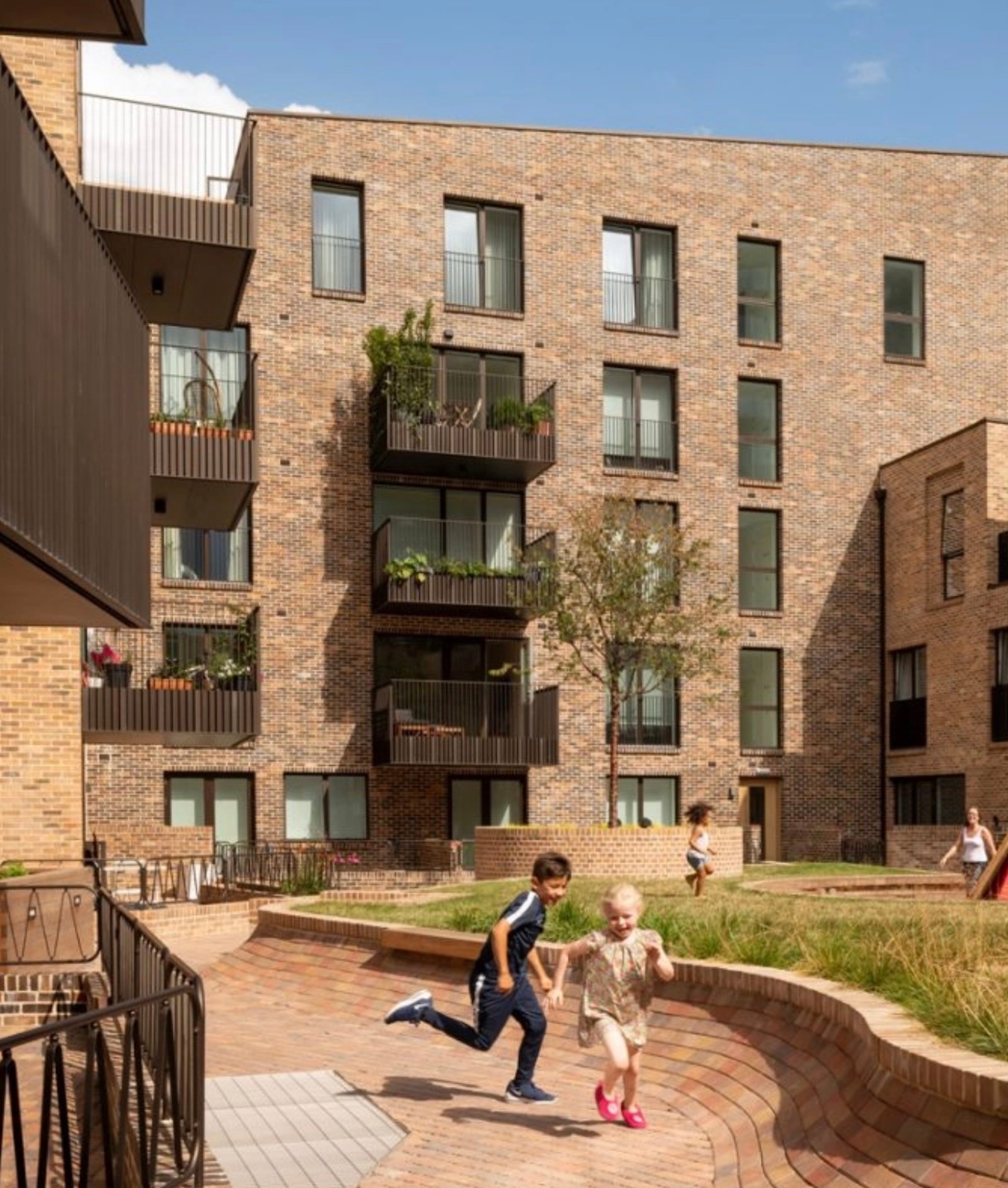
In June of 2021, the University Health Network — a consortium of hospitals in downtown Toronto — announced that it was doing something health organizations rarely do: building homes for high-needs patients. Last October, the UHN, in partnership with the United Way Greater Toronto, opened Dunn House, a complex of 51 single-occupancy units financed by various levels of government, operated by the charity Fred Victor and sited on a hospital-owned parking lot in the city’s Parkdale neighbourhood. The units are being offered on a rent-geared-to-income basis, and the building itself was designed by Montgomery Sisam Architects, a blue chip firm that has been carving out a niche in supportive housing for unhoused people. (Full disclosure: MSA is working on the expansion of Innis College at the University of Toronto, where I teach. It also designed the home I grew up in.)
But UHN isn’t done. Last summer, the network announced a fellowship whereby renowned architects and advocates would develop solutions to the city’s housing crisis. I recently spoke about these initiatives with Andrew Boozary, a physician and the executive director of UHN’s Gattuso Centre for Social Medicine; Daniel Ling and Kevin Hutchinson, both principals at MSA; and Paul Karakusevic, one of the inaugural Social Medicine Housing Fellows, whose U.K. firm, Karakusevic Carson Architects, has designed public housing complexes for both London and Toronto.




Andrew, in an op-ed for the Canadian Medical Association Journal, you mention that Canadian hospitals — in Guelph and Edmonton, and now Toronto — have been building housing. Why?
- Andrew Boozary
What else would you have health workers do? The housing crisis is a health crisis. People who are chronically unhoused live half as long as others. When a patient’s major concern is where they’re going to sleep at night, it’s hard for them to follow a medication regimen. With chronic conditions like cardiovascular disease or diabetes, tragic outcomes — from amputations to heart attacks to strokes — are far too common. People who are unhoused are in hospital two to three times longer than other patients. There’s a revolving door of people coming in and out of emergency departments because they have nowhere else to go. Our downtown hospitals are at 105 to 120 per cent occupancy. And there’s no pathway for humane discharge.
I guess, for hospital workers, the alternative to building housing is simply living with the moral distress of discharging people onto the streets, which runs contrary to the rehabilitative mission of healthcare. There’s also the issue of money, though. At a certain point, when you have individuals constantly returning to the ER, is it actually cheaper to build housing for them?
- AB
It costs the system over $30,000 a month when an individual is admitted to any downtown hospital. It’s around $13,000 a month in the prison system, which has become the de facto mental health system. People ask, “Can you afford Dunn House?” My answer is, “We can’t afford the status quo.” But the issue is not just one of health economics. It’s one of life expectancy. If there was a drug that could stop people from losing 20 to 30 years, you’d hope that every policy-maker, funder and investor would be racing to pay for it.
Dunn House has single-occupancy units for 51 people. How did you decide who gets to live there?
- AB
Using hospital data, we identified individuals who have high medical risks, high numbers of total visits to the ER or high numbers of days in a hospital bed. We also looked at how long people have been unhoused. There’s no perfect algorithm. What’s unique about Dunn House, though, is that it’s a permanent solution. It’s not transitional housing where, after 60 days, people are discharged onto the street.

Dunn House was created via modular construction. Daniel and Kevin, can you explain that process?
- Daniel Ling
With modular construction, you’re building whole boxes — with interiors, windows and most of the cladding — off site in a factory. You then bring the boxes, almost fully complete, to the construction site for assembly. Dunn House has identical 275-square-foot studio units. Buildings like that, with lots of repetition, are best suited for modular construction.
The big advantage is that modular construction is fast, right?
- DL
It has two advantages. One is speed. You can do much of the on-site and factory work in parallel. The final assembly, then, might be completed within weeks. When modular construction goes smoothly, we can get an entire building done in nine to 12 months, as opposed to 20 months. The second advantage is the lower carbon footprint. Factory fabrication reduces waste, particularly when it comes to transport. You’re only trucking the final product to site, not the other materials.
- Kevin Hutchinson
We have a diminishing workforce available to us. We’re seeing smaller construction crews on sites in general. With modular construction, you can find workforce efficiencies. For example, if you’re installing plumbing in a washroom on site, you’re on a ladder up in the ceiling. But in a factory, you’re lifted on dollies, so you’re sitting in a chair comfortably working at chest height. A factory setting is more attractive to the labour force. It’s a more climate-controlled, technologically enhanced environment.
In modular design, repetition is a virtue. But, presumably, you still want some degree of variation in the architecture. How do you achieve that?
- DL
In the Durham Modular Transitional Housing project [a suite of modular homes for unhoused people in the town of Beaverton, Ontario], we had 47 units and three storeys. For much of the building, we leaned into the repetition. In the middle, though, there’s a cut-out where we used two shorter modules, creating a forecourt for the entry. We weren’t doing anything complex. We were just saying, “Let’s put a bunch of shorter units here to create a cut-out. And let’s line the inside of the cut-out with wood to have a contrast to the dark siding.” To create a community hub, we put a smaller building in the front of the residential section, and we gave that building a distinctive roof shape. We were being selective. We were allowing repetition, but also introducing moments of variety to create contrast.
- KH
At Dunn House, the length of the building is shorter than at Durham. So naturally, we have less repetition. And the repetition we do have is quite nice.
Tell me about the healthcare amenities at Dunn House.
- AB
Each individual has their own bed and bathroom. The building is pet-inclusive. And there are embedded healthcare supports that have not been standard for supportive housing. As a physician, I’m at Dunn House every Monday, offering primary care. There are also community health workers and caseworkers. A colleague of mine, Vicky Stergiopoulos, has a weekly clinic addressing mental health needs. And we have access to the UHN virtual emergency department.
In addition to Dunn House, the UHN has created a housing fellowship. What questions are the fellows looking to answer?
- AB
One is “Where are the opportunities to scale up? How can we make the model more accessible, so that cities customize it for their own patient populations or neighbourhoods?” It’s important to build up a cadre of design and architecture expertise. The second question is “What should housing look like for people who have high health needs, high degrees of social deprivation, and mistrust of the health system?”
Would you like to see a future in which housing is understood as a core part of a hospital’s mandate?
- AB
Yes and no. I would love to not have the housing crisis being managed through the emergency department. And I would like to see both the public and private sectors do the work of delivering housing. At the UHN, we don’t want to engage in hospital overreach. We want to see more collaboration. We prefer to work with other institutions as partners rather than taking on housing ourselves.
Paul, in your professional experience, what are the best practices for building social housing?
- Paul Karakusevic
At our firm, we’re trying to make housing that is dignified and durable, where people can live their best lives. We have to do that on a budget that’s two-thirds of the private sector’s budget. That’s where having a good pencil and a good drawing hand is useful. We can’t make things that are flamboyant, but we can make things that are beautiful, elegant and built to last hundreds of years.

You’re alluding to a tension between economics and aesthetics. You don’t want to design buildings that look cheap. But you do need to be thrifty, right?
- PK
We try to make the plans of the building simple, and we try to think about the experience of residents. Everyone should feel dignified, safe and secure, warm in winter and not too hot in summer. Materiality is key. Georgian buildings from 300 years ago are still standing. There’s no reason why the new housing we’re building shouldn’t be standing in 300-plus years.
But how do you do this kind of work economically?
- PK
: In London, we’ve gotten value for money by giving the public sector the support they need to manage the process all the way through. In the past 20 to 30 years, a lot of the public sector has been de-skilled, and it has not had the capability to manage projects. Instead, it has brought on private-sector partners — who want a big piece of the pie — at an early stage in the project. If the public sector manages projects themselves, they don’t have to scrimp later on materials or process specifications.
Your firm also thinks carefully about using floor plates to maximize the number of dwellings.
- PK
Yes, because land is finite. We have to make the most with what we have, which means working hard to come up with intelligent spatial planning.
- KH
In order to get more value out of sites, you have to break rules. For some sites, you need to under-provide on setbacks and maybe have a different building configuration. In Montgomery Sisam’s forthcoming Kensington Market project [a suite of supportive modular housing units on a parking lot in a storied Toronto neighbourhood], we have an L-shaped courtyard building with two narrow edges toward the street, instead of a traditional street wall. Zoning would have hated that, right? But we were able to achieve a great number of additional units because of an atypical built form.
- PK
When we began working with Toronto, we started by asking planners about their favourite cities and streets around the world. As it turns out, those very cities and streets broke a lot of the planning rules in Toronto. I understand that, in Toronto, you have a different climate, so I see the need for zoning and coding. But these measures kill creativity. If you have too much blanket zoning, it can lead to dull cities and lost opportunities. When Dunn House was being designed, somebody could have drawn a big rectangle around the property and said, “This is hospital land. And it can only be hospital land.” Well, actually, there’s a parking lot there. It’s underutilized land in the middle of a housing crisis. So let’s negotiate around the rules. I like this tension. It leads to interesting cities that evolve quickly.
On the topic of speed, let’s talk about the “rapid” part of “rapid housing.” How do we build houses faster?
- PK
I’m not bashing planners, but the approvals process can be bureaucratic. When you’re dealing with public or City land, the sign-off process for contracts and tenders can be slow. We can all design faster than planners can plan.
- KH
The City of Toronto has been evolving its approach. The new “city-builder” process [a program by which the City steps in to develop affordable housing] is interesting, because it has taken rezoning out of the equation. A lot of the engineering reports that require time to prepare, review and revise are now no longer needed at the rezoning stage and are downloaded to the site plan application process instead.
There’s a prevailing sense, particularly in North America, that architecture is an elite indulgence. Make the case to me that housing for unhoused people is actually a job for architects.
- PK
A lot of the modern housing from the ’60s and ’70s was builder- and engineer-led, as opposed to architect-led. First, you had the original Unité d’habitation [a classic residential housing typology designed by Swiss French architect Le Corbusier]. But then, around the world, the construction lobby went, “Wow, we can make a lot of money by imitating — badly — Le Corbusier’s high-density mass-housing ideas while editing out all the design qualities.” So all of Le Corbusier’s generosity gets stripped out, not by architects but by the construction industry. Decades later, the buildings get torn down. And who do we all blame? Architects!
This time around, the work has to be architect-led, with a focus on quality. Often I say, “Build a bit less, but make it good.” That way, when people see new buildings, they go, “Wow, new can be great.” I worry that, if there’s a rush for numbers, the architects will get squeezed, the industry will take over and we’ll end up repeating the mistakes of the ’60s and ’70s, which would be tragic. Tearing down buildings that are only 40 or 50 years old is the definition of insanity.
- DL
Charles and Ray Eames aimed, according to their motto, “to make the best for the most for the least,” meaning the best design for the most people for the least cost. If we can take this same attitude when delivering housing, we have a shot at making a real difference as designers and city-builders.
Toronto’s University Health Network Takes on the Housing Crisis
By prescribing housing for the chronically unhoused, a hospital-led social medicine initiative is providing hope in Toronto –with help from architects local and international.
