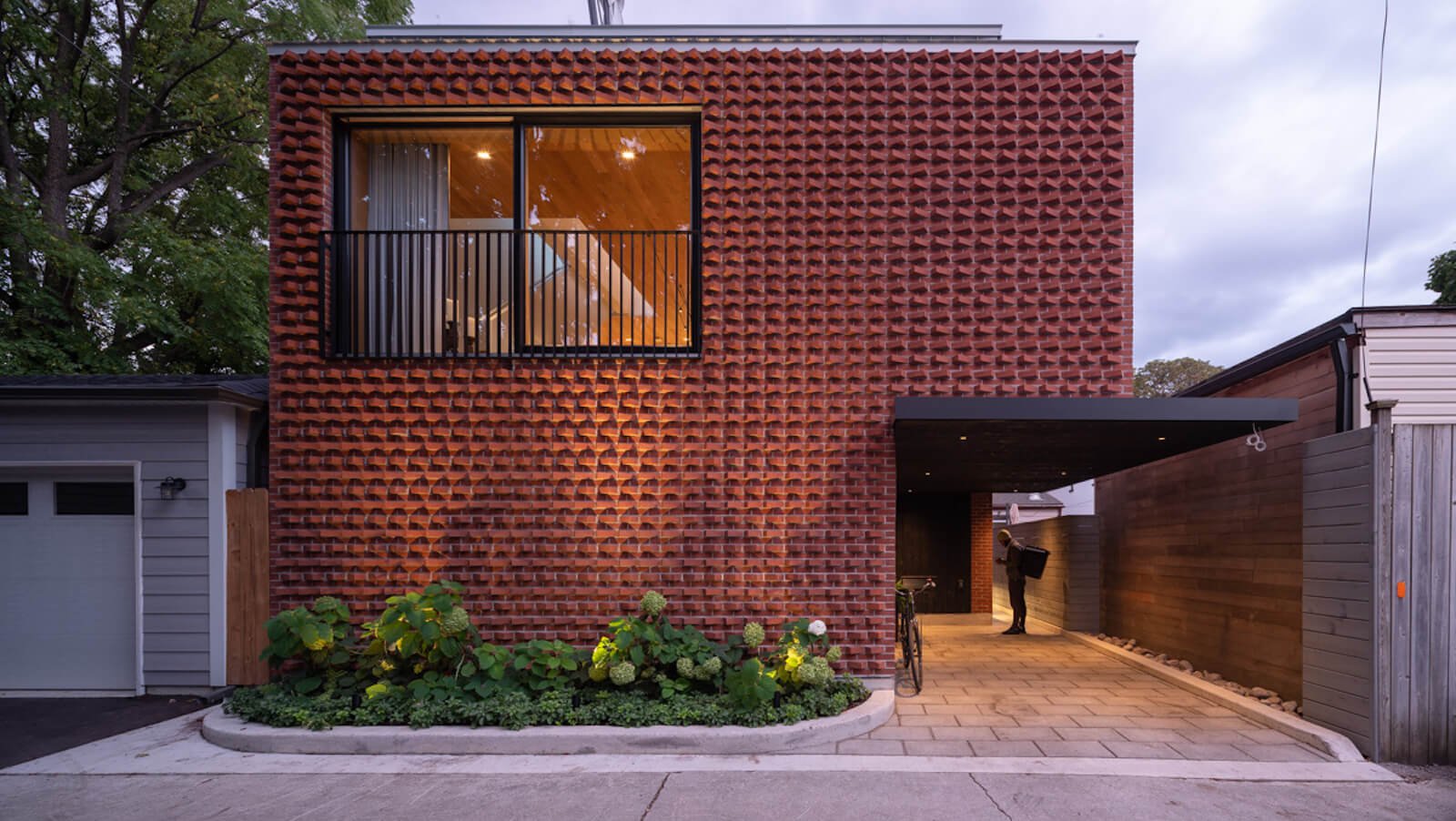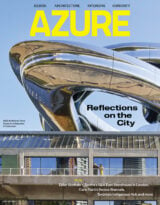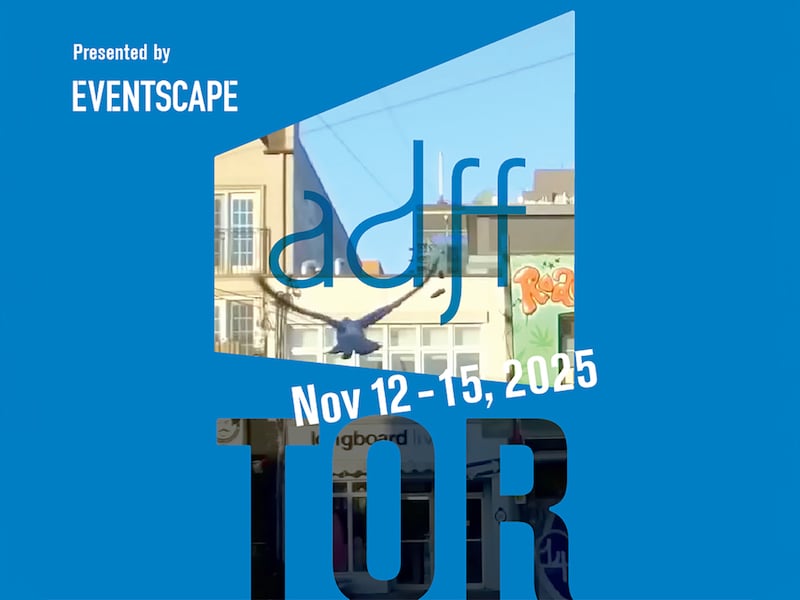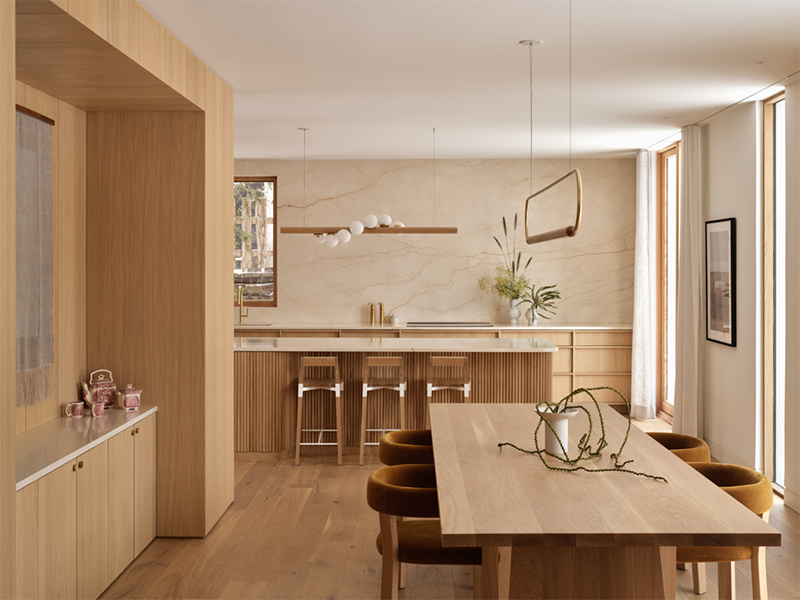
Join DesignTO for an exclusive laneway house tour on Garden Avenue in Toronto’s Roncesvalles neighbourhood. Experience a light-filled 2,300 square foot, four-bedroom home designed by award winning architecture studio WilliamsonWilliamson with homeowner, interior designer and Figure3 principal Suzanne Wilkinson, and built by Suzanne’s husband and construction manager Jeff Wilkinson of Wilkinson Construction.
Whereas most of the laneway suites built in Toronto under the 2018 by-law are small rental units or bonus rooms that add amenity and area to the main house, the Garden Laneway House was designed to be a primary residence. Red brick was selected to give the laneway house the robust presence that houses on main streets have. Animating the brick facade creates pattern and shadow: courses of twisted and nested brick alternate with flat courses. The kitchen, dining, and living spaces are on the top level, which has the largest floorplate and best light. Bedrooms for three teen boys are nested on the ground floor, while a large basement contains a primary bedroom with a large lightwell and flourishing garden that belies the subterranean space. During construction, the main house was converted into a legal two-unit principal rental, allowing for three families on a single-family lot.
Event Schedule
Tour 1
10:15 AM – Doors Open
10:30 AM – House Tour Begins
Tour 2
11:30 AM – Doors Open
11:45 AM – House Tour Begins
Guests that log professional continuing education hours can request a certificate for 1 hour of structured learning after they attend the tour.
The exact address for the house tour will be shared with ticket holders.





