
The pragmatic and the poetic, economy as ethic, critical regionalism: These concepts have defined Brian MacKay-Lyons’s work for over 40 years. Studying the typologies of the Maritime region, the founder of Nova Scotia firm MacKay-Lyons Sweetapple Architects (MLSA) has honoured the vernacular while advancing it. “Vernacular is not a style or an image,” he has said. “It is a process or cultural view…By taking up new technologies and materials, the vernacular is always contemporary and forward-looking, rather than sentimental and backward-looking.” He likes to quote the Mexican poet Octavio Paz: “When joined, modernity breathes life into tradition and tradition responds by providing depth and gravity.”

In December 2022, MacKay-Lyons was appointed to the Order of Canada in recognition of his contribution to this dialectic between the modern and the traditional. And though he’s retired from his professorship at Dalhousie University, where he taught and influenced innumerable East Coast architects for 37 years, he’s more active than ever, designing buildings (from houses to entire villages) and writing books; MLSA is currently at work on its latest title, Dwelling. The firm has two outposts in the U.S., one in Oregon and one in Massachusetts, and MacKay-Lyons orbits around its three Nova Scotia offices, in Shobac, Lunenburg and Queen’s Marque. Azure’s editor, Elizabeth Pagliacolo, met up with him at these three unique places that he has had a continuous role in evolving.

From any vantage point at Queen’s Marque, you can enjoy a full view of this new commercial and residential hub. On a rainy morning, enshrouded in the maritime fog, people dart from one end of the campus to the opposite, taking refuge in the passageways that connect its buildings to the city beyond; the boardwalk is drenched in the same tone as the Muntz metal that clads the underside of those portals. On a sunny afternoon, from the grand Rise Again staircase, you can observe children splashing in the water at the base of another staircase that leads down into the Halifax Harbour a few metres away, their parents anxious and bemused. Yoga mats are being unfurled for an open-air class and tourists congregate on the restaurant patios.
“It’s like a theatre — you’ve got all these roof terraces that look down like balconies onto the boardwalk. And then Rise Again is a very theatrical bleacher. So it’s meant to be a ‘people space’ and it’s full of people all the time,” says Brian MacKay-Lyons, the architect whose firm, MacKay-Lyons Sweetapple Architects (MLSA), designed the development in collaboration with FBM Architects. Shane Andrews, a partner at MLSA, was project architect.
In essence, the 41,800-square-metre complex hugs the Harbour with a mixed-use, somewhat U-shaped assemblage of structures. Anchoring the western perimeter of the site is an eight-storey sandstone building, supported by glass prisms, that houses apartments; jutting out from either end of it, two Muntz-clad volumes step down in height and taper in width as they approach the water. One features commercial office space, and the other is home to Muir — a resplendent five-star hotel. In between these two buildings, which are reminiscent of ships docking at the pier, are the two staircases. Rise Again is both artwork and infrastructure: It houses a soon-to-open restaurant by DesignAgency at its base and is crowned with a shimmering totemic installation by Ned Kahn, Tidal Beacon, at its apex. The sense of peaks and valleys, of ascending and then stepping down, of passageways in and out, gives the entire place an uncommon dynamism, aesthetically and experientially.
Some of the big moves feel cosmopolitan. Both the water stairs (which have sparked concern among people with disabilities) and the passageways hint at Venice, while the hospitality aspect is big-city chic. But the textures are of the place. MLSA sought to achieve a “fine-grained pier–building fabric,” and in this sense, Queen’s Marque reflects a city-scaled application of the attention to genius loci that MacKay-Lyons has honed in the smaller works — mainly houses — that first brought him international praise. Both the sandstone and the Muntz connect the development to its surroundings, including the art deco Dominion Public Building; the Muntz is also the stuff of seafaring vessels. In the passageways, the hand-patinated panels are tattooed with a historic narrative of the transatlantic trade that shaped the site.
Queen’s Marque’s tactility at the human scale is the most successful aspect of the biggest project that MLSA has completed in the urban realm. The parti — a blown-up version of which is mounted on the wall of the firm’s Queen’s Marque office — emphasizes the movement of people with loops and squiggles that anticipate how they’ll traverse the place. MacKay-Lyons praises the developer, Armour Group, and its CEO, Scott Armour McCrea, for the project’s expansiveness. “I would say that, in a way, he’s the architect, just through his commitment to doing things properly. This development is 70 per cent public open space. That’s the key to it. It’s not a building at all: It’s a district. And it’s a public experience.”
In fact, the development — which sits on 400 piles and 200 rock anchors and includes two levels of underground parking — almost doubles the area’s public space, to 9,270 square metres. McCrea tells me that he sought to create a setting “that could be meaningful and iconic” without the star-architect or shiny-object factor. “We wanted a fabric development, and to build something that is true and authentic to its roots, as opposed to something that could be anywhere,” he explains. He also considered a sense of inclusivity. “How do you make the public space not feel as if it is kind of a protected area for the wealthy who might be above it? We have had a lot of deep conversations about democracy of place.”

Perhaps oddly, MacKay-Lyons compares Queen’s Marque to the project that has amounted to his life’s work: Shobac. “I like to think that, when we’re talking about Shobac and how the buildings aggregate, it’s a similar ethic, even though it’s a very different kind of project. But there’s that urbanist kind of approach to architecture.” Situated on land that he has sculpted in Upper Kingsburg, Shobac is an architectural menagerie of elemental houses that are both rugged and elegant, mainly wood-framed, gable-roofed volumes on robust bases, with wondrous hearths at their centres.
It all started with the renovation of an 18th-century house. In 1986, after completing his graduate studies at UCLA, and after having travelled and worked throughout Europe, MacKay-Lyons and his wife, Marilyn MacKay-Lyons, bought a 1750s dwelling and restored it. Despite his family’s long history in the region, it was a difficult place and a difficult time to set up a practice. And then the house won a Governor General’s Medal. “And we thought, Okay, this is our big break, we can stay and keep trying.” (That house is now the home of one of his daughters; she’s a veterinarian and tends to the horses of Shobac. Another daughter is an engineer who collaborates on some MLSA projects, while his son is an architect with the firm.)
Shobac occupies the site where French explorer Samuel de Champlain first made landfall in 1604 (its name derives from the original land grant of Christian Shoubach), but it was a seasonal settlement for Mi’kmaq peoples for millennia before that. The landscape is characterized by majestic verdant drumlins formed by glaciers. MacKay-Lyons started out by working the land — returning forested hills back to their agricultural origins — and then began to build on it with structures old and new, rescued and invented. “We bought all these little fish lots and cleared the land, but the land got expensive — we had to buy it, protect it and sell some of it to people who wanted to have the architecture,” he explains. “So, we do this architect–developer thing. What do out-of-work architects do? Become developers.”
Some of the early structures came out of Ghost Lab, the two-week design–build workshops that MacKay-Lyons began with his students in 1994. These gatherings evolved to include eminent peers like critics Kenneth Frampton (who notably developed the term “critical regionalism”) and Juhani Pallasmaa, and Pritzker Prize–winners Glenn Murcutt and Francis Kéré. Burkina Faso–born, Berlin-based Kéré helped MacKay-Lyons retrofit a rescued barn on the site. “We almost died together,” MacKay-Lyons recalls. “We were up on a beam together and it broke. We went down together on this beam, like surfers, and almost died.”
Ghost culminated in the 2011 conference Ideas in Things, which was an attempt to capture this moment — or even this movement — focused on the local and human-built as an alternative to the anywhere architecture contrived by the flattening forces of globalization. Yet, writing in Azure, critic (and present-day director of McGill’s architecture school) David Theodore wondered if the ideas in question were past their best-by dates. In a world where architects are increasingly expected to train their expertise on tackling the gnarly problems of urbanism, spending this much energy on notions of the single-family home felt passé. “I’m struck by how the representations of the Ghost ethos — local architecture is good architecture — are for the most part finely wrought, poetic single-family residences, built for individuals rather than communities,” Theodore wrote.
For MacKay-Lyons, the house will always be culturally relevant — and architecture cannot disavow it. “It’s a blunt instrument to say that houses don’t matter, when 70 per cent of the world lives in them,” he says. And his work has always hewed to modesty, economy and even (a compliment, to him) banality.
The conferences came to an end, but the Ghost internship continues (interns work on projects in the Lunenburg office and are helping with the new book), and MacKay-Lyons’s vision and expansion — for Shobac and beyond — was just beginning. As his houses garnered ever more international press and accolades, blue-chip clients began their approach and more luxury-leaning projects followed. In the past decade, MLSA has designed numerous residences and villages that bear his signature around the world, including a barrel-shaped home that embodies stealth wealth and an elite ski village of cedar-clad chalets, both in Utah, among other places that aspire to what MacKay-Lyons describes as a “utopian” ideal.

Utopia is a paradise on Earth; Alvar Aalto felt that its creation ought to be the ultimate goal of the architect, and practitioners like Frank Lloyd Wright, Charles Moore and Paolo Soleri set out, in their own particular ways, to show it could be done. Today, as the exigencies faced by urban centres take on increasing import, the desire to create utopia in a rarified pocket of the world might feel to some like the preoccupation of a bygone era.
And yet its appeal is eternal.
When it comes to Shobac, the utopian intention is manifested in the harmony expressed between landscape and built fabric. You cannot help but marvel at its beauty. In the foreword to Robert McCarter’s Economy as Ethic monograph, Pallasmaa writes of this place, where the buildings seem “self-evident,” that “instead of the presence of architecture, we are made conscious of the earth, gravity and climate. The [architectural] language also reflects the mental power of the archetypes of timeless human constructions, and as a result the buildings place themselves in a historical continuum, making us sense the presence of time.” Last year, author Larry Gaudet wrote a book about Shobac called Skyroom — named after a granite-lined sunken space for star-gazing that MacKay-Lyons created over one of the many building ruins on the land — that conjures its Indigenous–colonial history and mythologizes its present-day caretaker. MacKay-Lyons, for his part, prefers wholesome characterizations: He often refers to himself as the “village architect”; he signs the inside cover of my copy of Gaudet’s book with “welcome to Mr. Rogers’ neighbourhood.”

As we toured the campus in the whipping wind one afternoon, the sheep baaing in the background and the highland cattle grazing on the drumlin, the participants of a yoga retreat had taken over the 1830s schoolhouse and a set of four identical cottages. Next to the schoolhouse stands Enough House, an experiment in building as compactly and affordably as possible without eschewing beauty and comfort that won an AZ Award in 2016. This prototype, on its own, represents for MacKay-Lyons the utopian dimension as much as anything else he’s done. Another structure — an elongated “tin can” that serves as a satellite office for the firm — also communicates a sense of modesty in materials and form. Its wedge-like silhouette, which has just been further extended, is a celebrated form of his that is most evocative in a similarly shaped creation — the Hill House — that emerges like a rectilinear landform atop the drumlin.
The most recently completed abodes occupy a plot called the The Point, where they have been placed at an angle cut to the road. The Smith House, for a family that enjoys vacationing on the Atlantic coast, is perhaps the most compelling example of how a house can embody placemaking: It consists of three Corten-clad pavilions that are supported on a stone plinth constructed of local granite, a favoured material. A deck between them serves as an open living room and the buildings’ low eaves frame the landscape. Everything is a sensory experience. “Dwelling in the landscape, dwelling in the cosmos,” MacKay-Lyons intones, paraphrasing Pallasmaa. “These are research projects that allow us to study the landscape, to study the cosmos.”

Lunenburg is a UNESCO World Heritage Site, the most authentic intact representation of a British colonial settlement in North America. A postcard come to life, it is populated by brightly painted buildings, and MLSA’s two B2 Loft buildings, one of which houses its Lunenburg office at ground level, riff on this traditional language with their respective gable and gambrel rooflines. The project is named after the course that MacKay-Lyons taught for 37 years at Dalhousie on creating infill housing in the town. “We used Lunenburg as the vehicle to teach manners to architecture students. If you’re building in a historic context, you’ve got to develop some good-neighbour manners.”
Even in Lunenburg, or especially here, housing is at a premium. So the town has hired MLSA to propose a plan for developing Blockhouse Hill, a beloved public space, with new buildings, including affordable units. Lunenburg locals have raised concerns about how the development will do away with much-needed green space and whether it will adhere to the character of the town — both concerns around which MLSA has convened community engagement sessions. “We walked into the propeller of an airplane” when taking on the project, MacKay-Lyons concedes. “It’s contentious.” MLSA will provide four or five urban development options, integrating feedback from these gatherings, as well as learnings from best practices exemplified around the world. “Out of that will come a process where the town will decide what to do.”
At this point in his career, MacKay-Lyons is taking on projects under greater scrutiny, like Queen’s Marque, Lunenburg and other sensitive commissions, and also having fun — he jokingly predicts he’ll “die in the saddle.” He runs his firm, with partner Talbot Sweetapple, as an apprenticeship; students, like Sweetapple himself, often become partners and clients often become friends. In a business that he’s based largely on relationships, he’s been working with some patrons for so long that he’s now designing their headstones. But, at 69 years old, he himself is not going anywhere: He wants to retain artistic control, and he needs to do the parti drawing that kicks off a project’s conception.

In fact, MacKay-Lyons is currently working on what he hopes will be his best project yet: El Aleph, just a few kilometres away in Port L’Hebert. “There’s three saltwater promontories and we’re building a constellation of buildings that speak across the kilometre of water to one another.” The residence is for a New York client, and the site, he explains, is a spiritual one for Indigenous people. The guest house, a lead–copper cube on stilts over the ocean, has just been completed. It represents the courtyard that has been plucked from the centre of the main house, a kilometre away, which will be shaped like a Scottish broch, an ancient fortress-like roundhouse. “So it’s very highly conceptual, right? It’s not like most of what you see in magazines, and it’s not fashion. It’s about an idea that the client got excited about.”
The singular house on the field, the promontory or the mountain, and the possibilities for its connection to both the firmament and the terra firma, still holds meaning for MacKay-Lyons, and always will — even as he and his practice embark on affordable housing, including units in Lunenburg and an entire village around a former racetrack in Cape Breton. These, too, are predicated on making those symbolic relationships; he’s excited about the Cape Breton project’s potential to feel like Rome’s Piazza Navona and that “regular people will have an amazing address on an amazing ellipse made of modest little houses.”
Even when he’s working with his more affluent clients, MacKay-Lyons has never been what he refers to as a “$1,000-a-foot architect.” And despite it being perhaps the most expensive of his “cheaply made” houses, he sees El Aleph in Port L’Hebert as akin to the satellite office in Shobac — the corrugated-metal one-room-deep dwelling that is being expanded with a studio. They are not objects — but participants in the landscape. “We’re raised on bread and water,” he says, “and we bring that attitude of restraint into everything we do.”

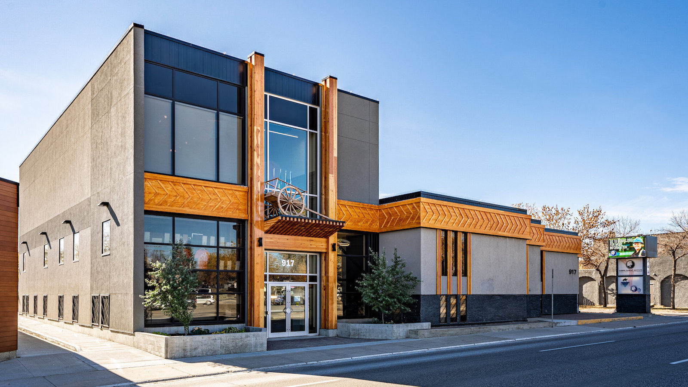










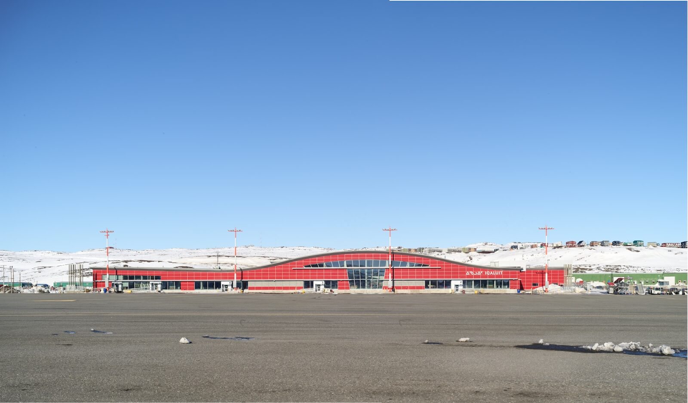

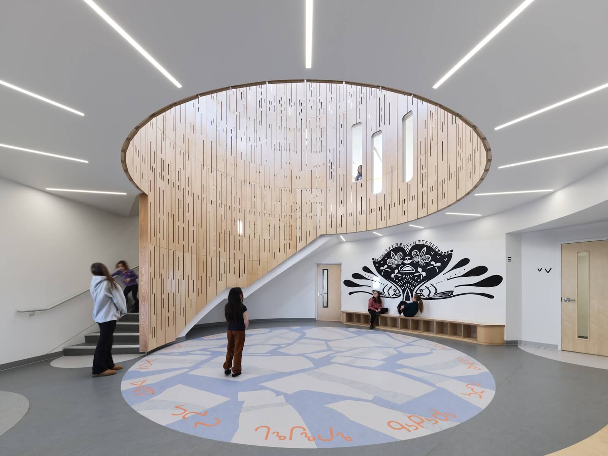

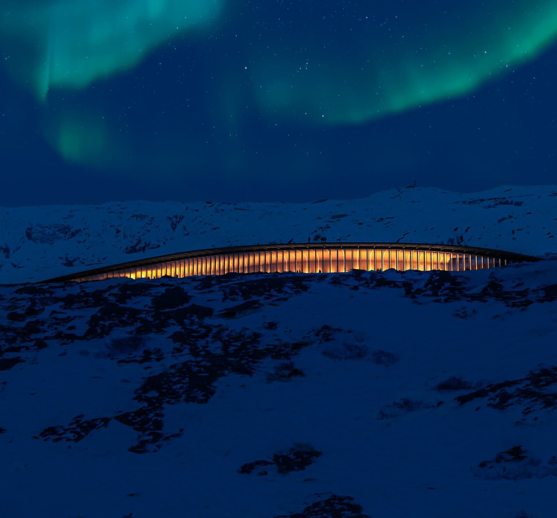
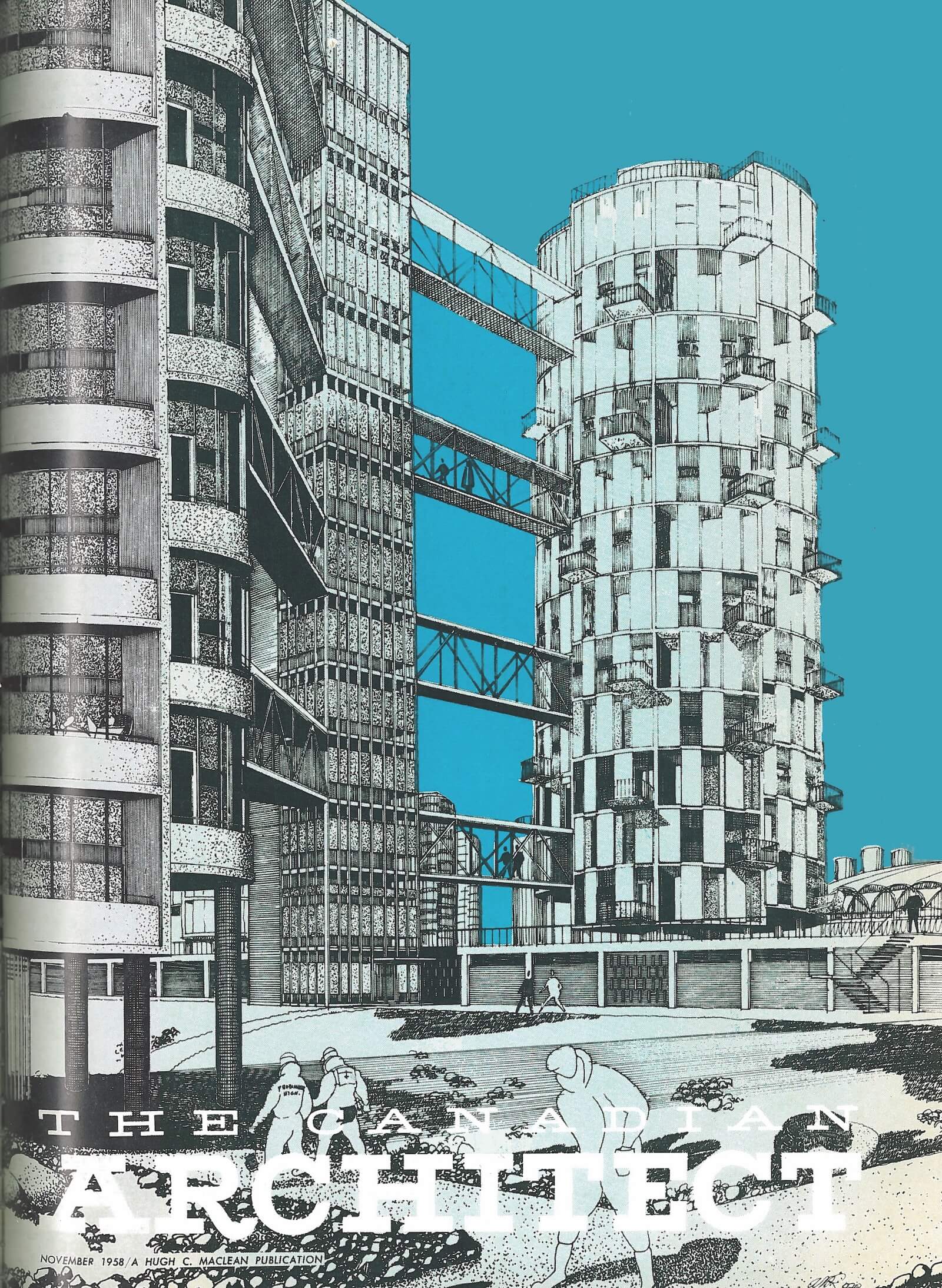


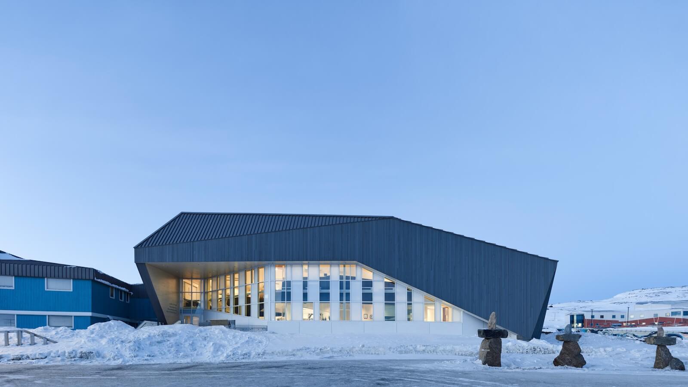
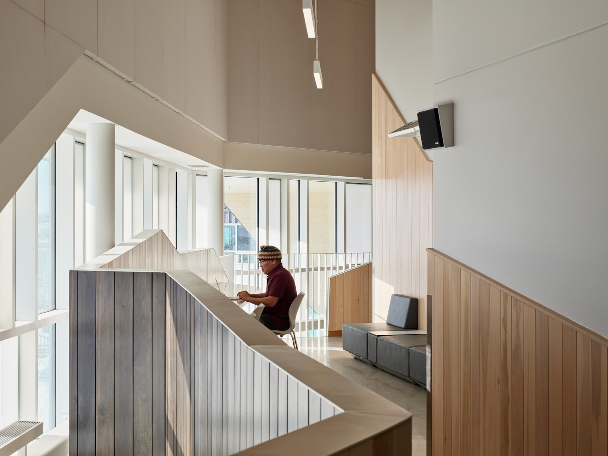







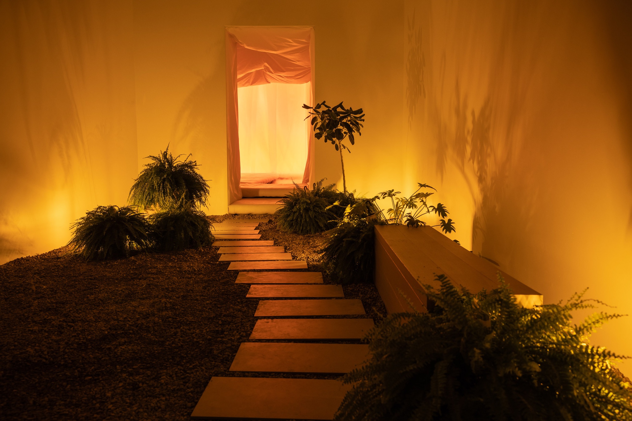

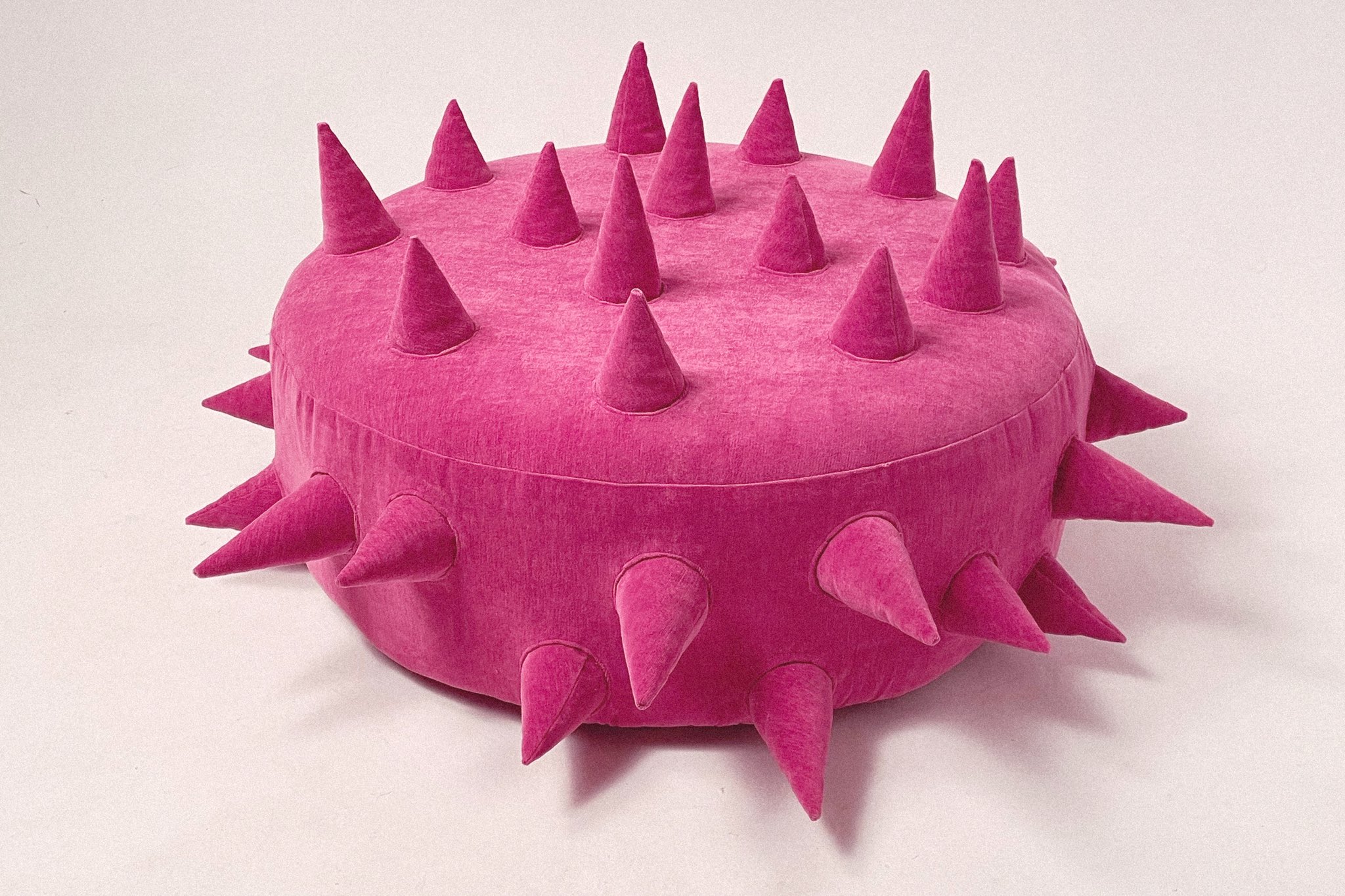
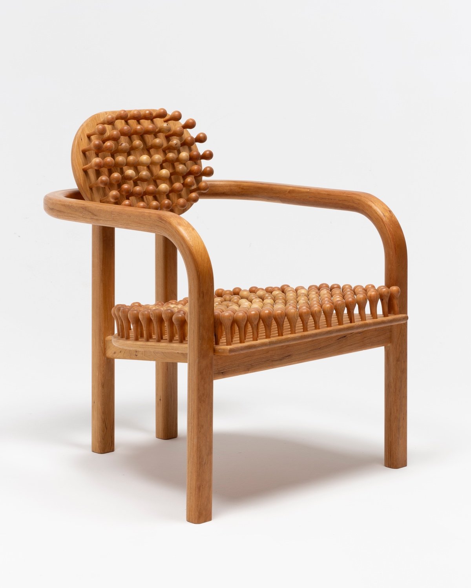
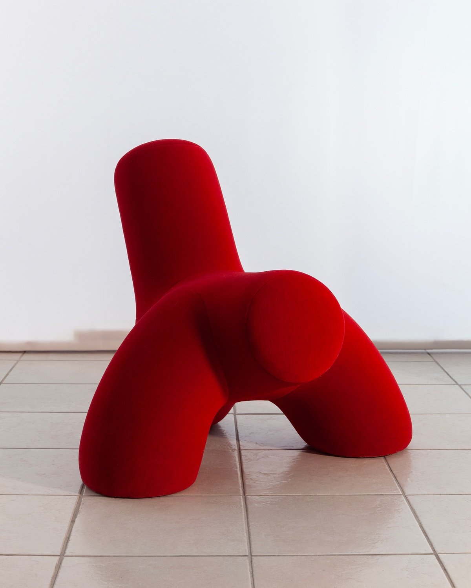
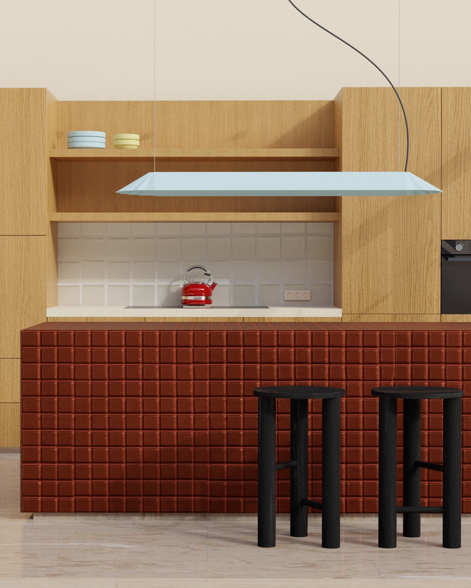
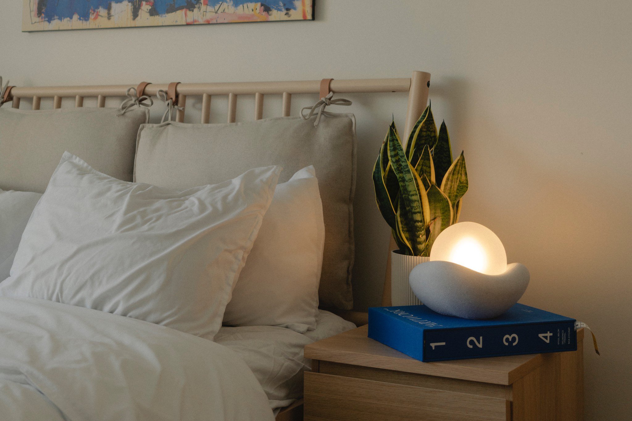
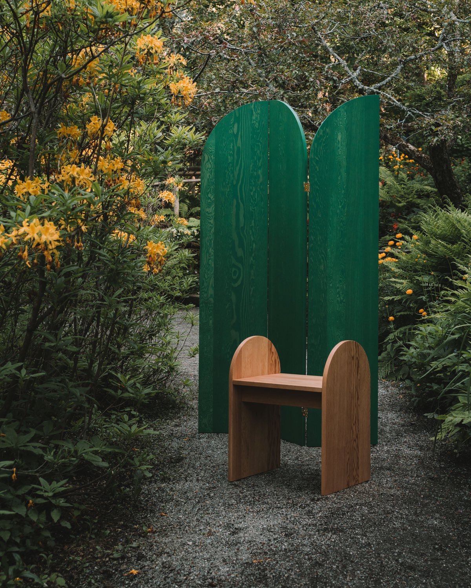
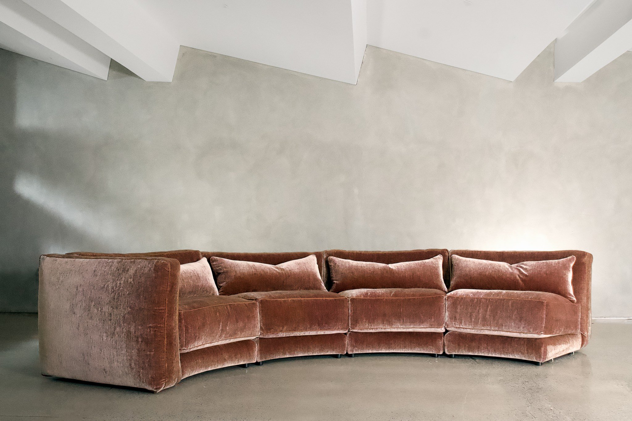





























![Shane Laptiste, Tura Cousins Wilson, Cheryll Case, Farida Abu-Bakare and Reza Nik (left to right) are joined by Curtis Talwst Santiago [portrait by David Plas] via FaceTime. The future of Canadian architecture.](https://www.azuremagazine.com/wp-content/uploads/2023/10/AZURE-CONVO1214V2.jpg)






