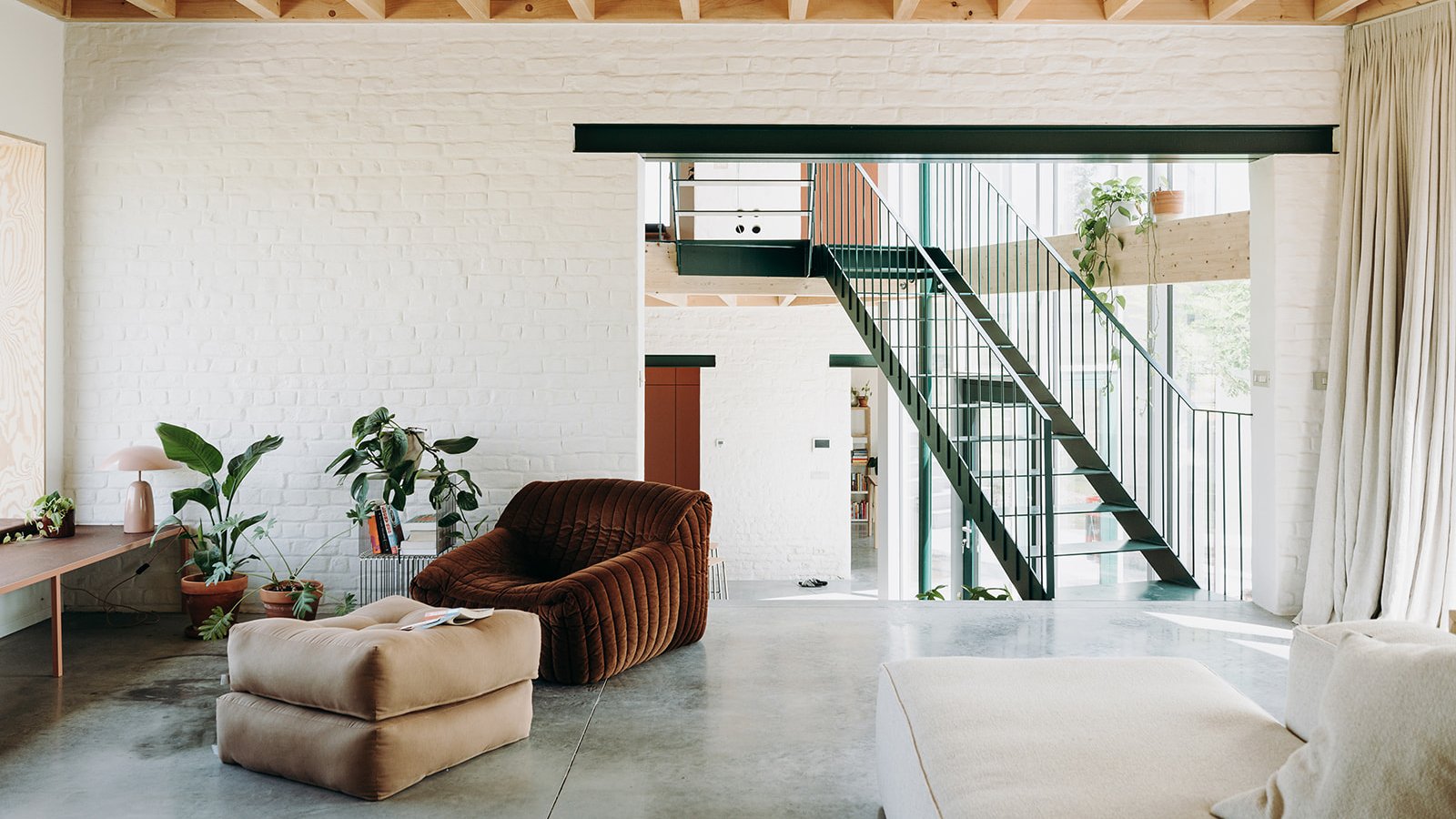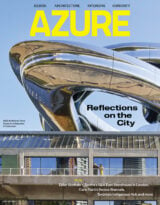This Revived Belgian Farmhouse is a Step Above
OYO Architects transforms a century-old farmhouse in rural Belgium into a modern multi-level wonder.
From afar, the isolated brick farmhouse in the countryside of Pepingen (about 30 kilometres from Brussels, Belgium) appears almost as it would have when it was built over 100 years ago. But as one gets nearer, a few contemporary interventions begin to reveal themselves: the cleaned-up (and, in some cases, replaced) brick, new fenestration and, most notably, when moving around back, a triangular void in the roof that creates a light-filled internal courtyard and transitional space between indoors and outdoors.

The landscape design by Denis Dujardin includes local vegetation and a discreet channel that funnels excess rainwater to a natural pond to be purified and slowly filtered back into the ground.
Designed by Ghent-...
This content is available exclusively to My AZURE+ members.
To subscribe to My AZURE+, choose your preferred option below and get immediate access to the full magazine experience.
Thank you for supporting AZURE.
Subscribe Today
Choose your preferred delivery option from below and get access to groundbreaking architecture, vibrant interiors, inspiring ideas, exciting new furniture and products.
All subscription options include access to exclusive web content including the latest edition.
Print + Digital
From
$49.95
Combine print with the convenience of the digital edition powered by eMags.
Access to exclusive web content.
Print
From
$43.95
Hold inspiration in your hands and immerse yourself in up-to-the-minute coverage of contemporary design and architecture.
Subscribe now and get convenient home or office delivery 6 times a year.
Access to exclusive web content.
Digital
From
$28.95
Enjoy the convenience of reading online or offline with the digital edition powered by eMags.
Access to exclusive web content.
- #312
- Sept/Oct 2025
- Throughout this edition of Azure, there are inspiring ways we might attune our cities — and our homes, and ourselves — to a rapidly changing, increasingly mystifying world.
- Get the Issue
- #311
- Jul/Aug 2025
- Our AZ Awards 2025 edition praises excellence across the many disciplines of design, as awarded by the renowned members of our jury and recognized by the People’s Choice vote.
- Subscribe today
- #311
- May/June 2025
- Azure’s 40th anniversary offers us an occasion to pause and evaluate the major moments that have brought us here.
- Read the Issue
- #310
- Mar/Apr 2025
- Five conversations about community changemaking, plus vibrant design news from Miami, a stunning home in Toronto and a dispatch from Iqaluit.
- Read the Issue
- #308
- Jan/Feb 2025
- From standout homes like Patkau Architects' latest Vancouver gem to the groundbreaking residential neighbourhood of East Bayfront in Toronto and new approaches for densifying the single-family house, the Jan/Feb 2025 issue celebrates the exciting directions that home design and housing are moving in.
- Read the Issue
- #308
- Nov/Dec 2024
- Good design is synonymous with climate-conscious design in our Nov/Dec edition, which coincides with our inaugural Human/Nature conference.
- Read the Issue
- #307
- Sept/Oct 2024
- In the projects we feature throughout this edition, we hope to expand the definition of culture as it’s normally viewed in the realm of institutional architecture — and to hone in on works that stretch design’s possibilities in housing these new expressions.
- Read the Issue
- #306
- Jul/Aug 2024
- Our AZ Awards 2024 edition praises excellence across the many disciplines of design, as awarded by the renowned members of our jury and recognized by the People’s Choice vote.
- Get the Issue
- #304
- May/June 2024
- If two realms of work can be said to occupy opposite sides of the spectrum, they might be the industrial factory and the A.I. company. Standout examples of both types of workplace are featured in our latest issue.
- Get the Issue
- #303
- Mar/Apr 2024
- Simply put, this issue argues that we need more options, in everything from housing to healthcare to education. Can we create more options for how we house ourselves? For how we approach the housing and care needs of our aging populations who are especially fragile? For how we teach architecture to begin with?
- Read the Issue
- #302
- Jan/Feb 2024
- In this issue, we highlight homes that encourage personal expression and communal engagement — all of them specific to their particular contexts.
- Read the Issue
- #301
- Nov/Dec 2023
- In the magazine world, there is always the temptation to identify “emerging talents” or “change agents,” to seek people at the tipping point of their careers, before they are known entities. With AZURE’s Nov/Dec 2023 issue, we tried to move past these marketing hooks to shine a light on people doing great work that we wanted to tip our hats to.
- Read the Issue
















