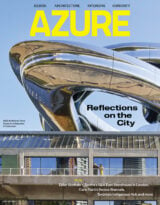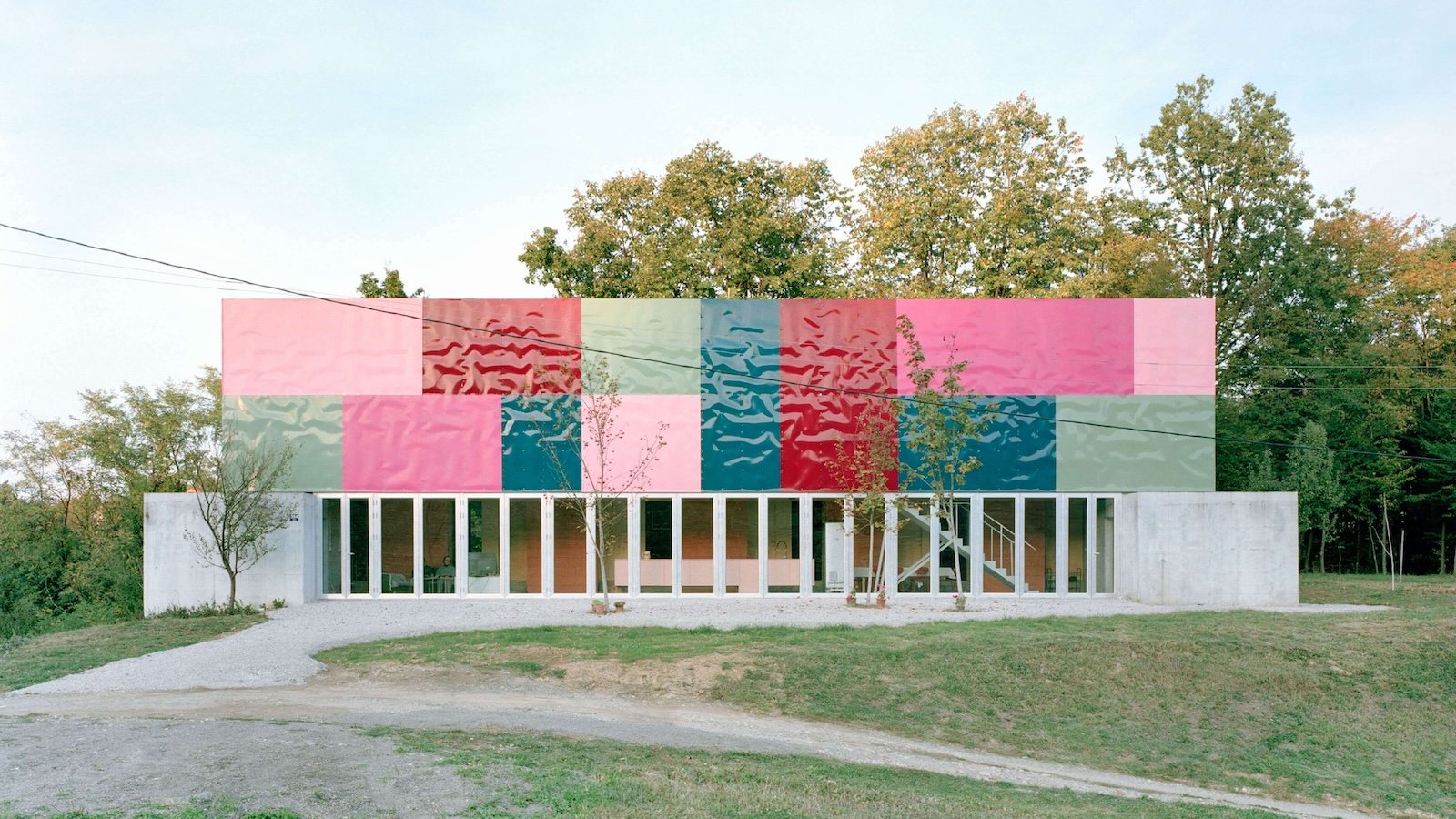
It’s a beacon on the hillside. Just outside the Bosnian town of Gradačac, the House for Five Women is immediately distinguished by the vividly textured patchwork of bold colours that adorns its second-storey facade. This tapestry by Iranian artist Shirana Shahbazi — inspired by local textile traditions and evoking the rusted patchwork tin roofs found across the countryside — takes on a different sense of depth and texture from every vantage point. Framed by a pair of heavy concrete volumes and a glazed ground-floor frontage, it asserts a striking impression, conveying a presence at once intimate and institutional.
House for Five Women, which was facilitated by a partnership with global NGO Engineers Without Borders and non-profits Naš Izvor and Vive Žene in collaboration with the local municipal government, provides both temporary housing and social infrastructure in a remote region where many women face acute socio-economic and emotional isolation in addition to broader spousal and familial threats. Many of the home’s residents are escaping abuse and neglect; they are accommodated for approximately three to six months, and are also supported by regular visits from social workers, as well as donations from the Gradačac community.
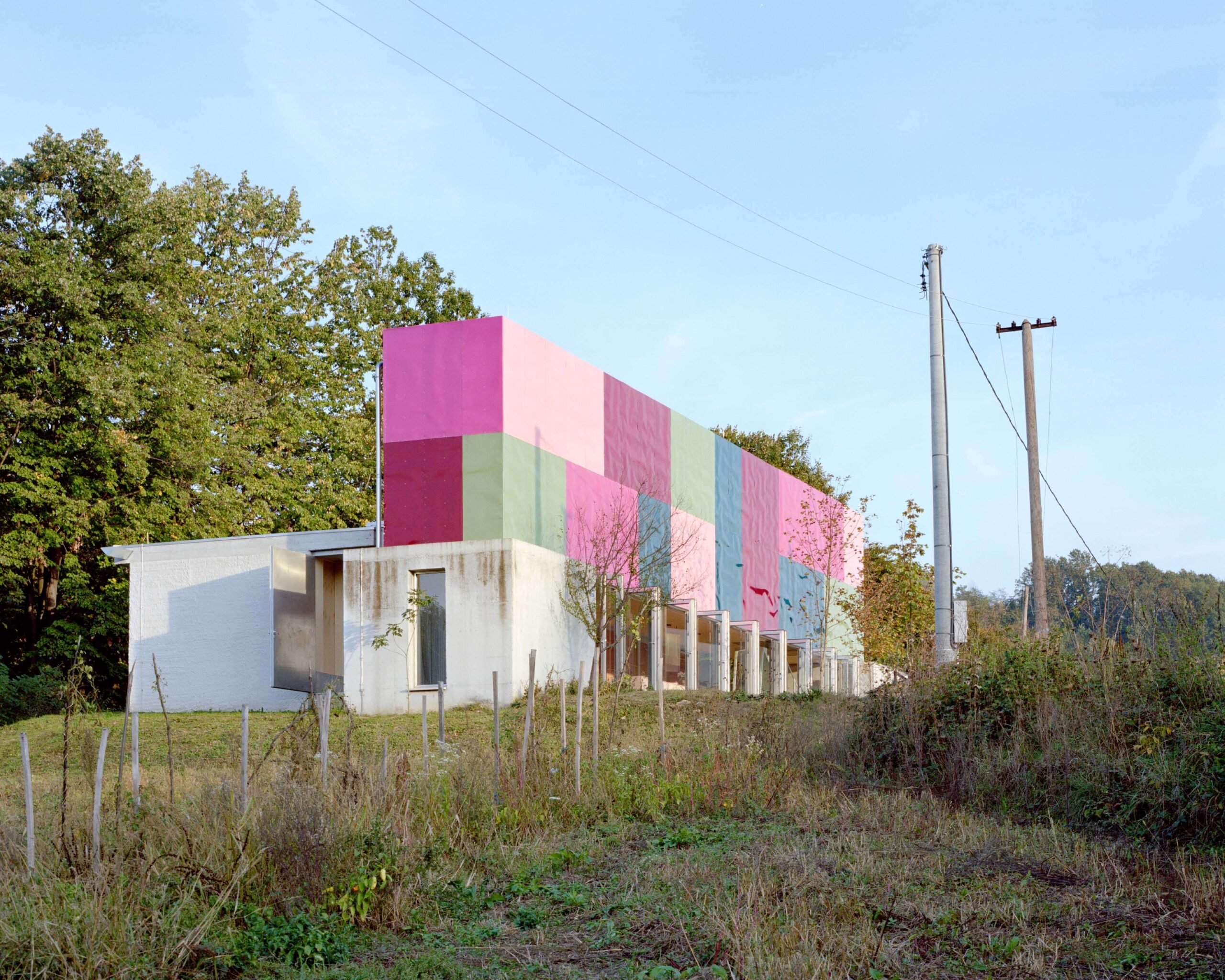
For Zurich- and Belgrade-based architecture firm TEN, the project was nearly a decade in the making. “It took about eight years, working with the various organizations to secure funding for design, permitting and construction,” Nemanja Zimonjić tells me. He is joining our Zoom call from Zurich, together with his colleague Swiss architect Lukas Burkhart. I’m calling from Toronto. For those in the sprawling Yugoslav diaspora, such distances are nothing new. Spotty Wi-Fi is nothing new either. And as we struggle to get a stable Internet connection, my mind keeps turning to the tragic and chaotic recent history that has — both acutely and indirectly — pushed us thousands of kilometres apart, from the Balkan Wars of the 1990s and through their long aftermath.
In Bosnia and Herzegovina, entire towns and villages were emptied, first by the devastation of war itself, then by the steady decline brought about by an aging population and economic migration. From a peak of some 4.37 million residents in 1990, the country has gradually lost over a million people — nearly a quarter of its populace. This has contributed to a growing sense of isolation for the most vulnerable in a place where social infrastructure is also eroding.
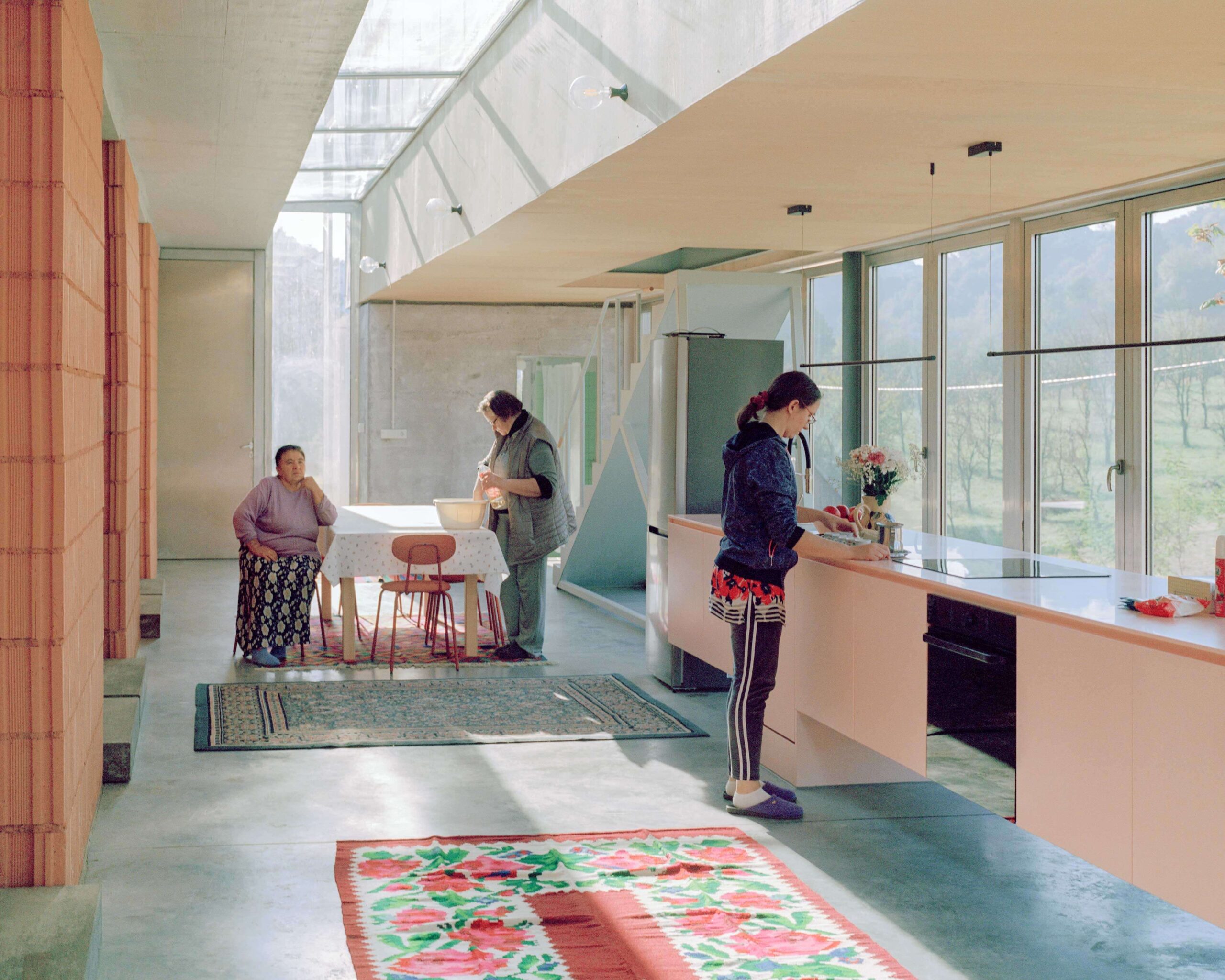
The House for Five Women, however rarefied, is a response to that. The project kicked off when the owner of the lot, activist Hazima Smajlović, invited the architects to visit the site with the intent of making a difference. “There was an existing house in very bad condition, and a single older lady, Nura, who was living there,” Burkhart explains. “Hazima already had a long history of working with women in the local community, and she was looking for a way to do more, and to make the best use of her land.”
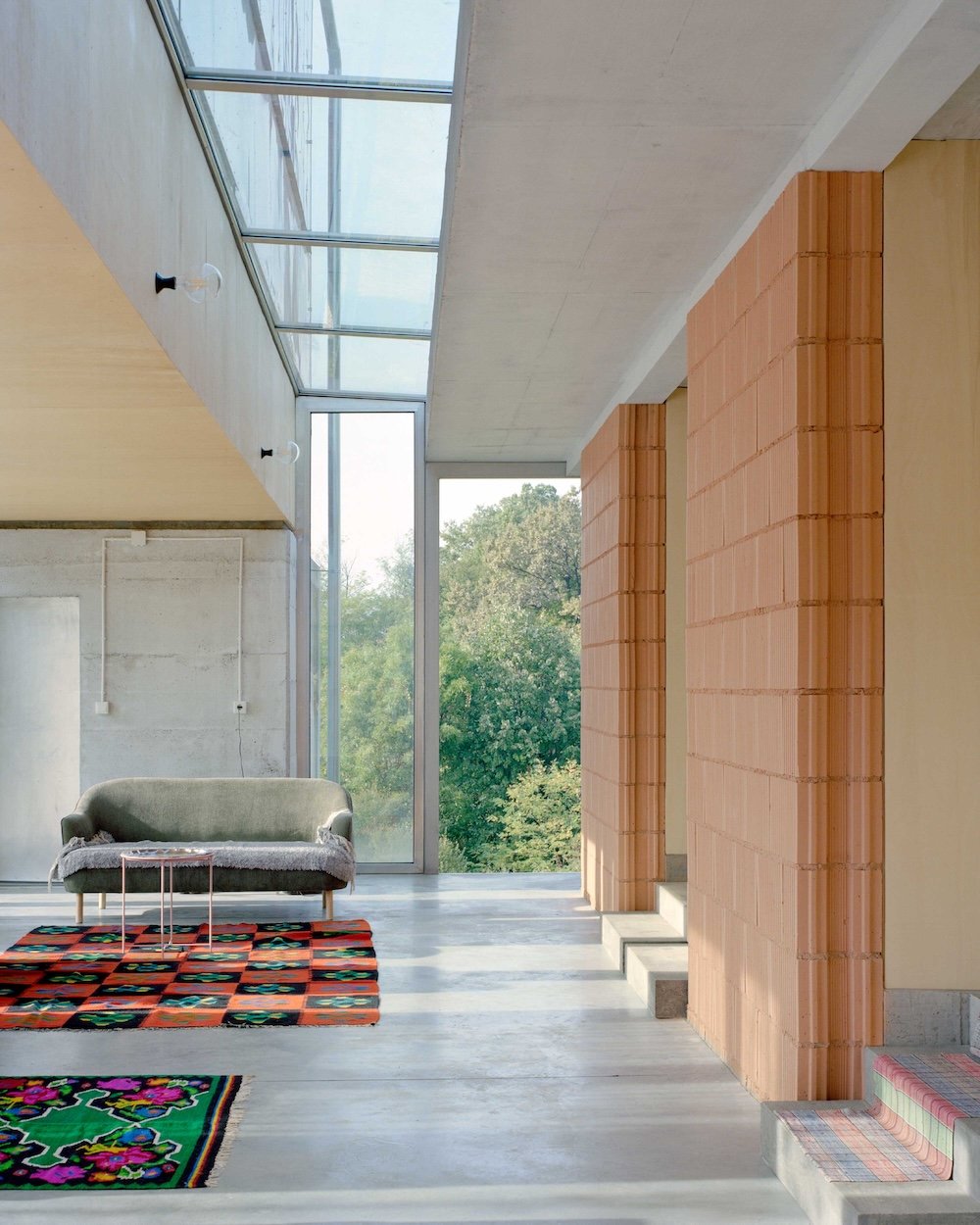
Originally from Gradačac, Smajlović left the country during the war in 1992. Throughout the 1990s and 2000s, she remained active in local causes from afar, working to provide support to the women in her hometown wherever possible. And after the war, she turned her attention to the plot of land inherited from her family, where an aunt, who had lost her husband and son in the war, had also newly found herself. Our conversation, conducted in our native Serbo-Croatian, begins when I message Smajlović on Viber — an app almost universally favoured across the Balkans and the global diaspora. “I was so inspired by the final years of my aunt’s life here. It was a kind of liberation for her,” Smajlović tells me from her living room in Basel. “She was as active as she could be. It’s something our grandmothers and great grandmothers all knew: that it’s healthy and healing to work the land, and to be physically active.” At the same time, living alone came with distinct challenges — like those posed by the intense snowstorms and thunderstorms common in the region. And because government support “adds up to almost nothing,” single women and older people end up particularly vulnerable.
So Smajlović started to conceive of a hub of mutual aid and productive agriculture that would allow women to bolster each other and learn new skills through cooperation while also earning an income. To that end, House for Five Women is a haven — but it’s also intended to provide a springboard for social and economic independence. Agricultural plots designed with landscape architect Daniel Ganz surround the building so residents can grow and sell produce and manufacture artisanal jams and preserves. Meanwhile, for the TEN design team (which also includes Ognjen Krašna, Jana Kulić and Aleksandra Bašić), the commission translated to a distinct challenge: how to craft a typology that celebrates social and economic emancipation while providing shelter. “On the one hand, it’s a very open, welcoming space for collective work and living, but on the other hand, it’s also a sort of safe house,” says Zimonjić. “We didn’t come into it with a specific design brief.”
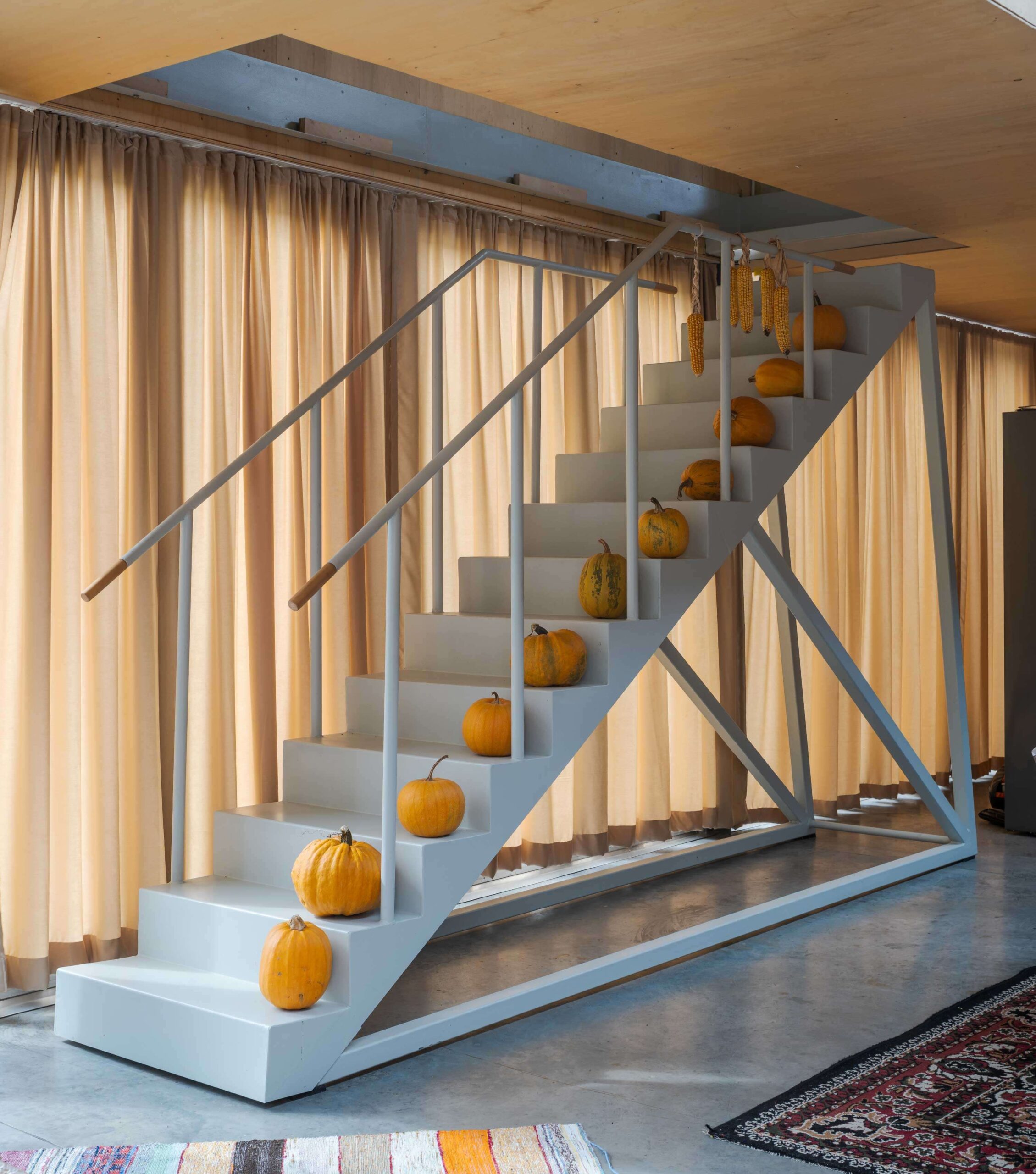
Absent obvious typological precedents, the project was still profoundly shaped by constraints. “It quickly became a question of budget as well as the available local labour,” says Burkhart. (The design team also raised funds for the project.) “We wanted to design a wood building at first, and to draw on some of the local vernacular traditions, but we soon realized that skilled trades were in very short supply.” Zimonjić explains that, since many left to become gastarbeiters, referring to the Balkan migrants that now make up significant parts of the Swiss, German and Austrian populations, “it’s even getting hard to find bricklayers.”
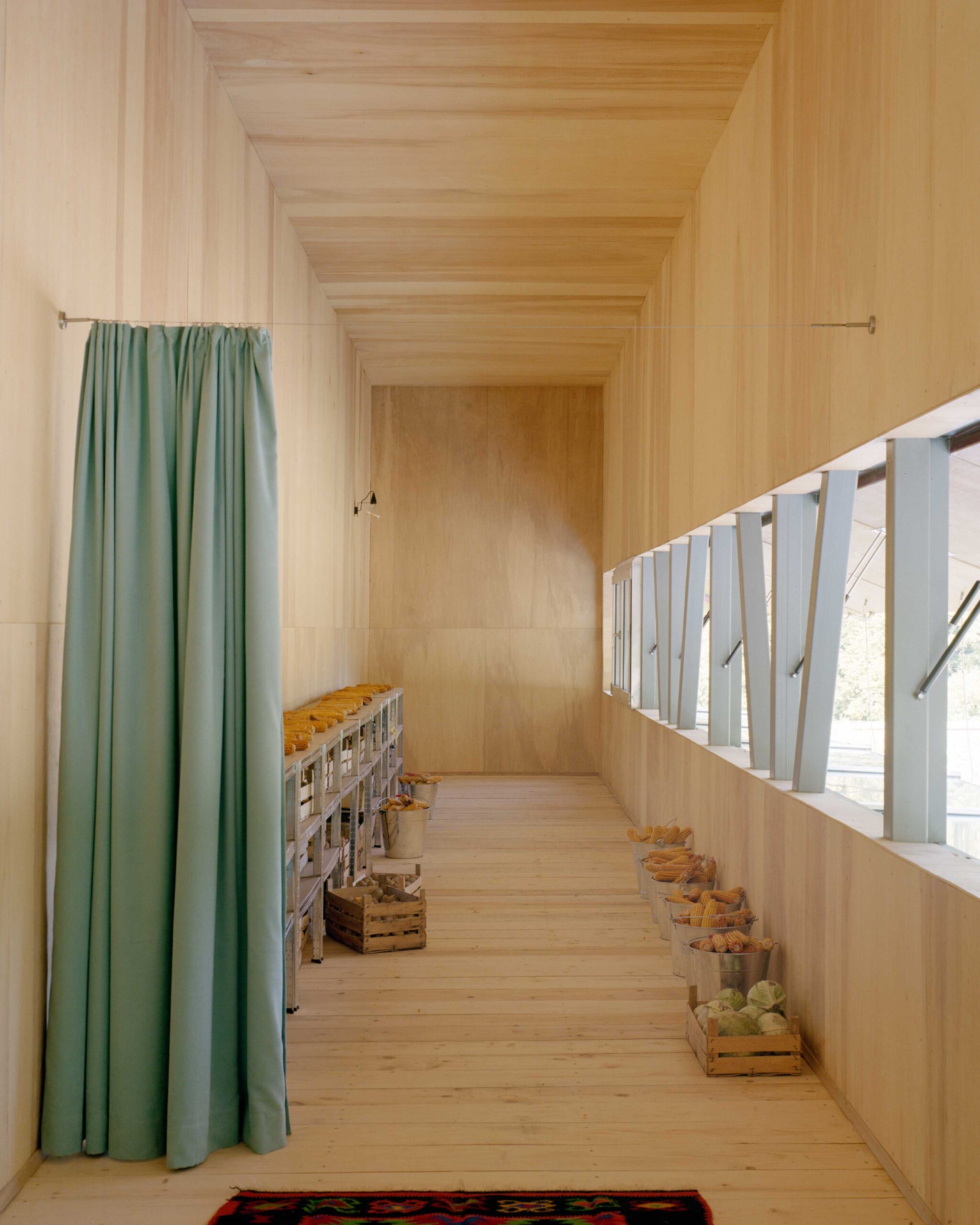
Working closely with local contractors, the designers opted for a concrete structure, though budgetary limitations precluded digging a cellar below grade. Instead, the structure is stretched vertically; a compact second-storey storage volume provides the backdrop for Shahbazi’s crown- ing jewel, whose wavy metal panels were donated to the project team and painted in a nearby automotive workshop, making creative use of limited local resources. “We thought it would be interesting to embrace a kind of institutional language,” says Zimonjić, reflecting on the project’s conspicuous lack of an explicitly residential character. “In Bosnia, there’s very little support from the government — it’s still a country governed under the terms of the Dayton Accord [a 1995 peace treaty], and institutions are weak,” says Burkhart. “Social assistance and state capacity is extremely limited, so in a way, we wanted to convey a comforting sense of legitimacy.”
If the exterior projects a civic presence, the interior already feels pleasantly lived-in. Inside, the central volume is organized as a row of five adjacent bedrooms, all of which emerge onto a generously oversized shared space. “Everyone has their own bedroom of 15 or 16 square metres, but then the shared space is about 100 square metres, which is much bigger than what you’d typically have, even in a house of this size,” says Zimonjić.
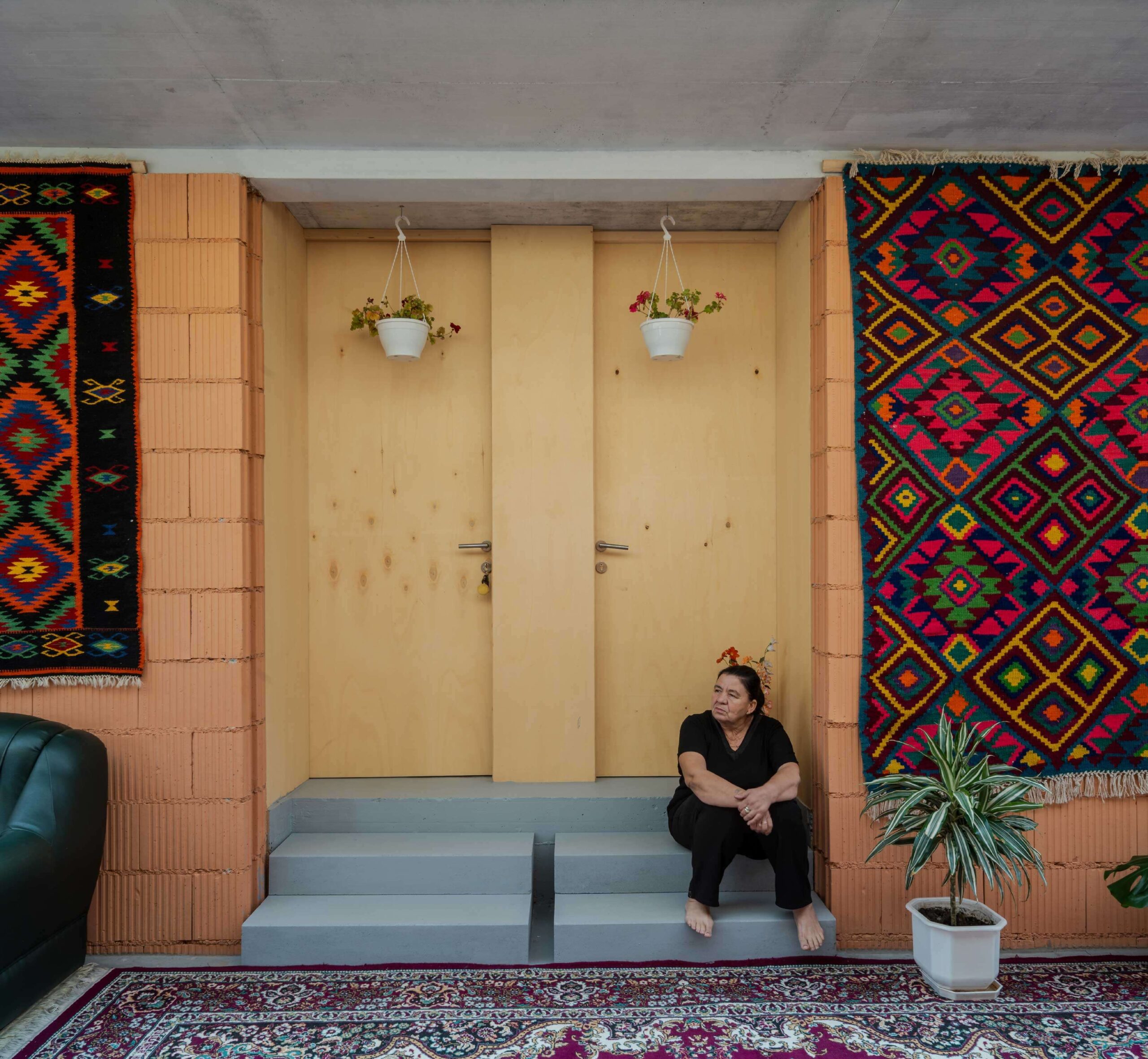
A sleek communal kitchen and living room anchors the central space, its glass wall elegantly bookended by a pair of heavy concrete forms. Here, a deftly pared-down materials palette of standard orange masonry blocks and raw concrete offers a spare canvas for crafts and decoration — par- ticularly the elaborate locally made ćilim rugs that now adorn the simple walls and concrete floors. Slanted skylights flood the space with natural light from above. Atop the living space, the narrow wood-panelled storage loft offers the possibility of eventually introducing a small office, or even a place for visitors to sleep.
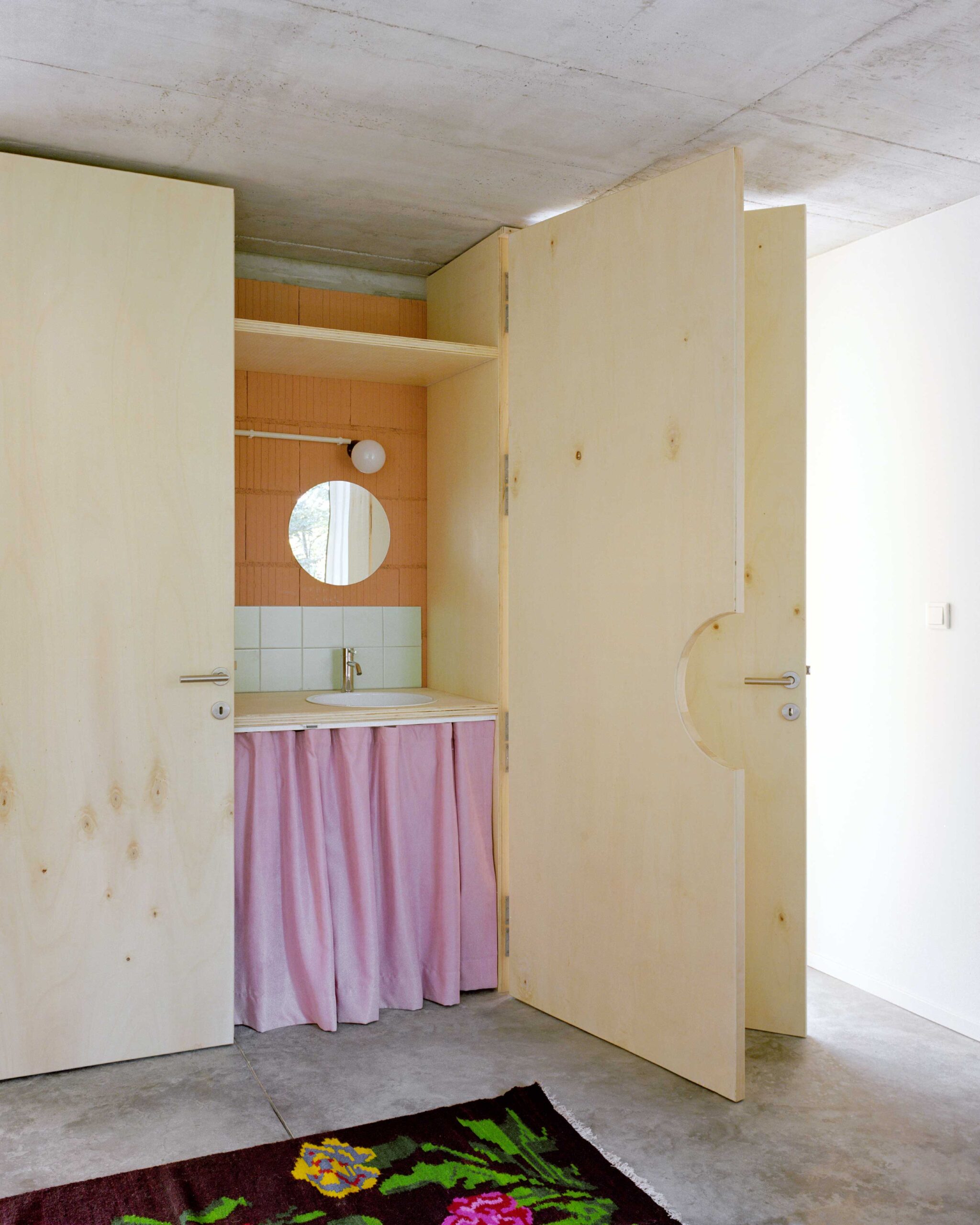
How well does it work? While Zimonjić and Burkhart lay out a compelling vision — and a coherent rationale for every design decision — the resulting typology remains a bold departure from residential norms. More prosaically, I’ve been to Balkan villages, and they sure don’t look like this. To their credit, the architects are refreshingly transparent. When I ask whether the living room’s long front door actually gets opened, they don’t demur. “We always thought of the house as being very connected to the landscape, and of the living room as becoming a really nicely ventilated outdoor space, but so far, the residents haven’t really been comfortable with that,” says Burkhart. “Maybe it has to do with the Bosnian understanding of indoor and outdoor space, where there’s a more clearly defined border.”
TEN and Ganz hope that, over time, as their surrounding landscaping matures, an increased sense of privacy will allow for more outdoor living. “But either way, it’s their space, and the way they’re using it is beautiful,” says Burkhart. For now, in any case, curtains cover the glass and residents have painted over some of the austere concrete surfaces. The architects take it in stride. As Zimonjić puts it, “For us as designers, it means we have to be open to having a deeper conversation about our standards of beauty, where they come from and what it means to all of us.” The building, in other words, is a kind of living negotiation. Every new potted plant or painting adds another note to the dialogue. “Its authorship isn’t limited to us as architects,” says Zimonjić.
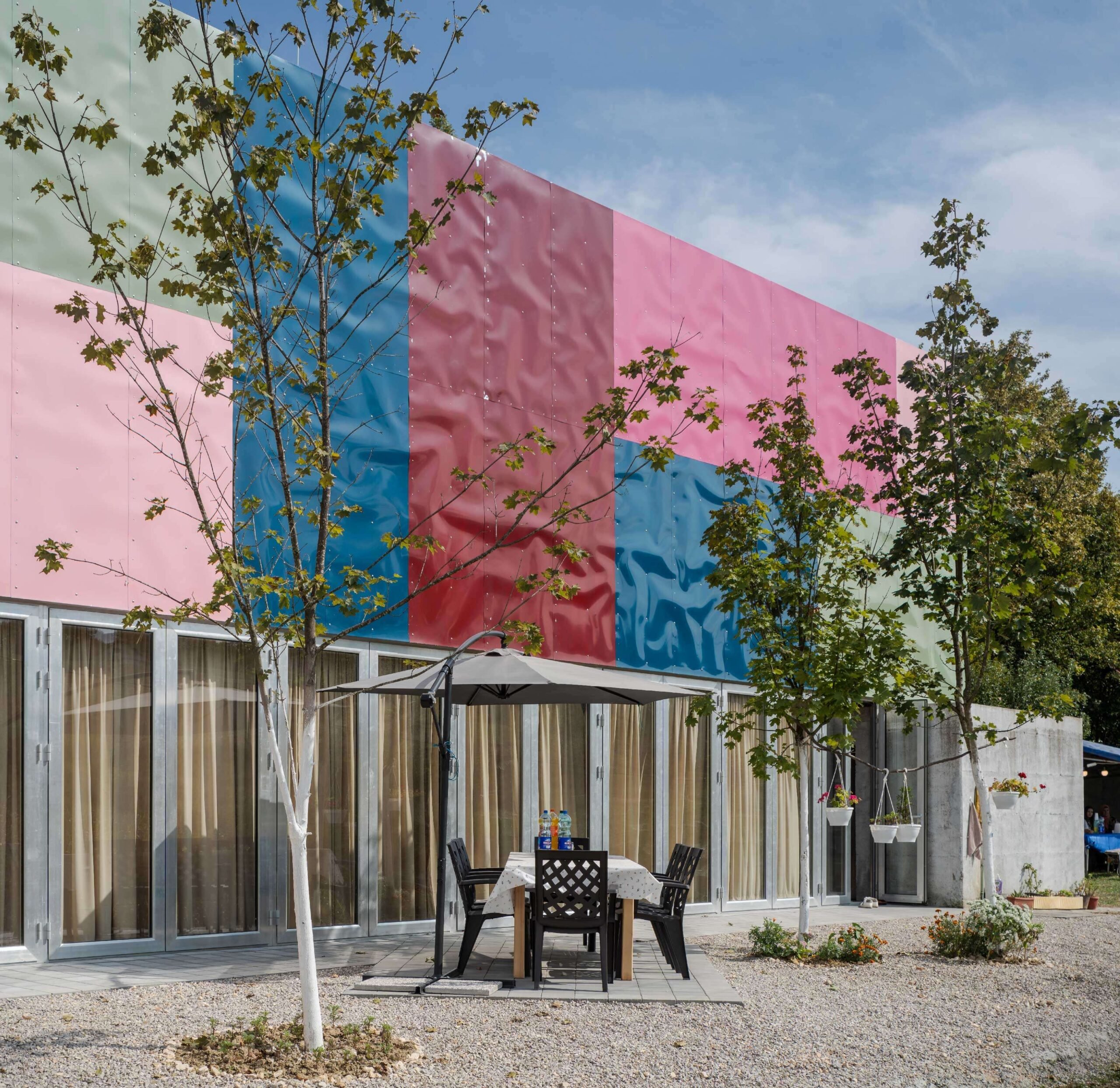
Indeed, architects’ own project narratives, including TEN’s, now tend to emphasize a critical regionalist perspective with approaches that are deeply rooted in place, context and — increasingly — collaboration with local communities. Conversely, the aesthetic quality of House for Five Women seems at least as much a product of the global design lexicon — a sort of professional class taste — as of Bosnian culture. After all, we can recognize its appeal almost instantly, even if we know next to nothing about the community it reflects. The project’s ethos is deeply local and collaborative, but if the doors stay closed and the concrete gets painted over, is it still a good Bosnian house?

When I ask Smajlović about the indoor–outdoor design, she doesn’t hold back. “It doesn’t really work. Keeping the doors to the outside open isn’t really something residents can do, because snakes keep coming in,” she tells me. “It also gets really hot in the living room, with all those windows and skylights.” Her principal complaints — presented lovingly — concern the lack of adequate facilities that support commercial agriculture and food production. “Our women are busy making jams and preserves and selling large quantities of produce at the market. All of this requires a big, heavy-duty kitchen, but they’re struggling to work in a really undersized space,” says Smajlović. Held aloft by a tree stump on one end, the kitchen’s slender island would not look out of place in a decidedly luxurious downtown Toronto condo. It’s one of the project’s most elegant features, combining a rustic note of the local landscape with a sleek form (and a compact built-in oven and stovetop) that situates the project within both a rural vernacular and a 21st-century design language. Yet while the kitchen and living area are pleasantly airy and spacious, the island and its small appliances and single sink are not conducive to processing large quantities of fruit and produce. In fact, they seem plainly out of scale for a setting explicitly designed around agricultural labour.
Then there’s the problem of storage. Although an underground cellar was a casualty of budget, the upstairs loft storage is comparatively warm and muggy. “They’re growing a lot of potatoes to sell at the market, but there’s no dry, cool place to store them,” Smajlović tells me, “and they’re rotting way too quickly. The upper room gets very hot and humid, and so they end up piling up in the living space.”
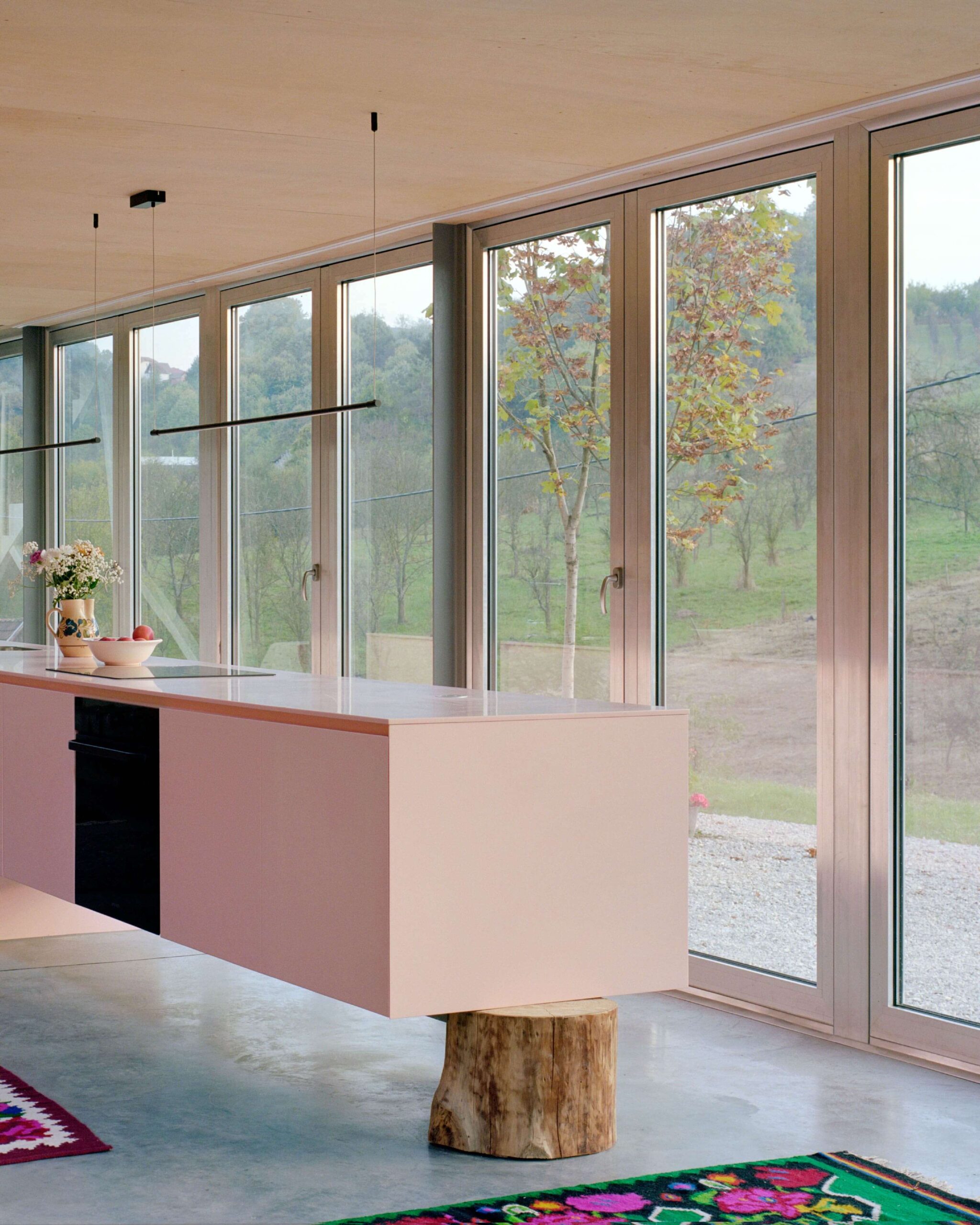
Still, Smajlović is happy with the result — both the building’s design and how the project has so far achieved its purpose. “They did a really beautiful job,” she tells me. “It’s such a lovely presence on the landscape.” And the place works. When I ask her about the residents, a sense of well-earned pride is palpable. “We’ve already had lots of women of all ages come through here, each of them with different challenges and strengths. One came out of an abusive context — and she didn’t even have any I.D. or a single government document, so the first thing we did was help her get registered as a citizen. Another woman is living here with her four children. They also escaped a really difficult situation. When the kids first came, they had intense stutters, but they’re already starting to speak more fluidly.” But there’s work to do: “We had a pediatric psychologist visit, and he told us the kids need a dedicated place to play — instead of just running through the fields.”
Smajlović is focused on the future. “I want to take all of this further. We’re going to build a new building to better support agricultural work and provide more storage,” she says. Her energy is infectious. In the longer term, Smajlović hopes to expand the complex into a local destination. “One day, I also want to build a small café here. It’s such a beautiful site — I bet people would come from all over the place to drink homemade juices and eat our pies.” I bet they would too. As we say our goodbyes, Smajlović tells me she hopes that my article will help bring attention — and philanthropy — to Naš Izvor.
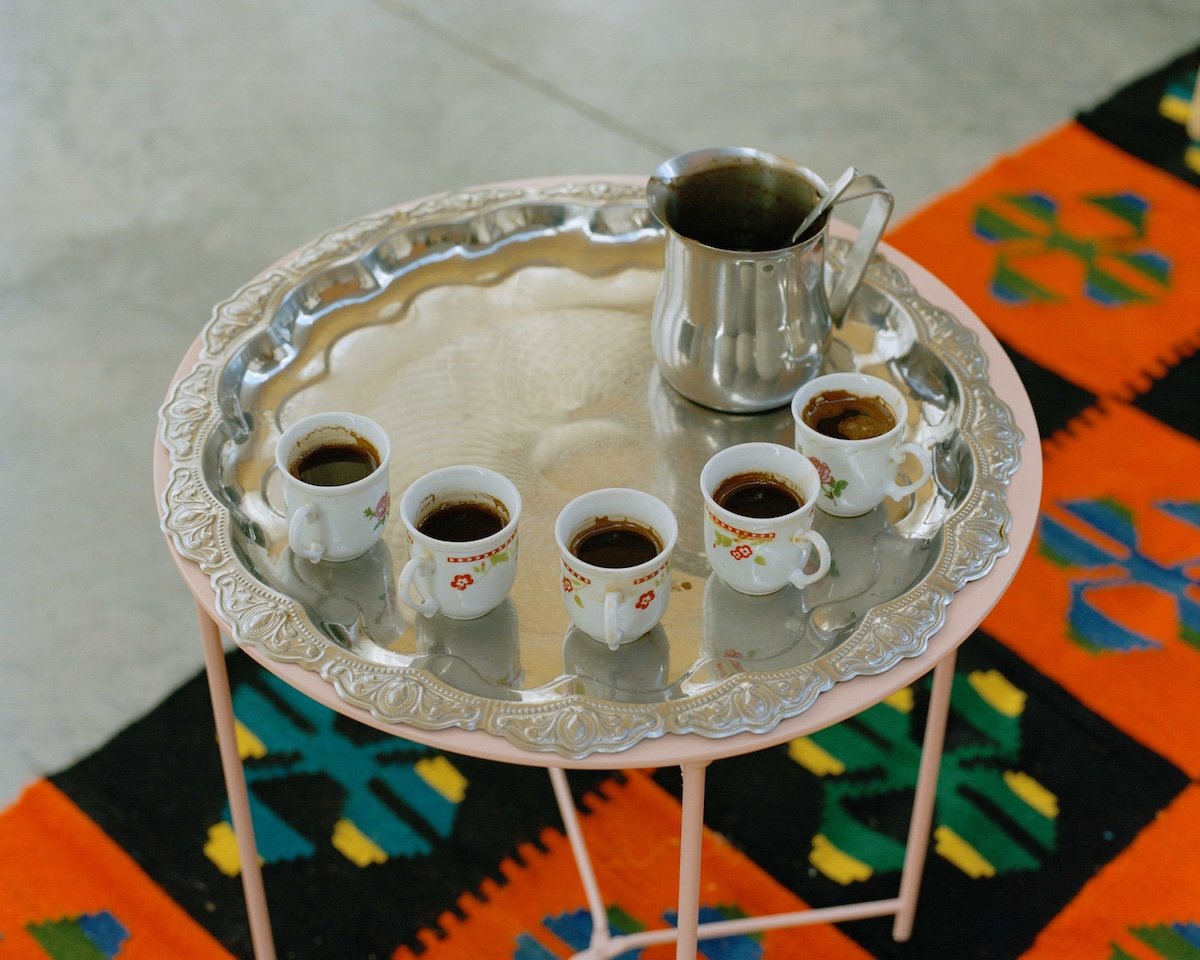
Immediately after hanging up, she sends me some 40 photos and videos she’s taken at the house. I scroll through mounds of potatoes in sacks and on the floor, and a three-minute video of kittens at play in the living room while a pair of off-screen voices discuss the trauma of a past relationship. Women are hard at work outdoors, harvesting peppers and making jam. There’s even a picture of a snake slithering beside the house. In the winter, the place is buried under two feet of snow. Santa Claus comes to visit the kids. It looks like a beautiful place to be.
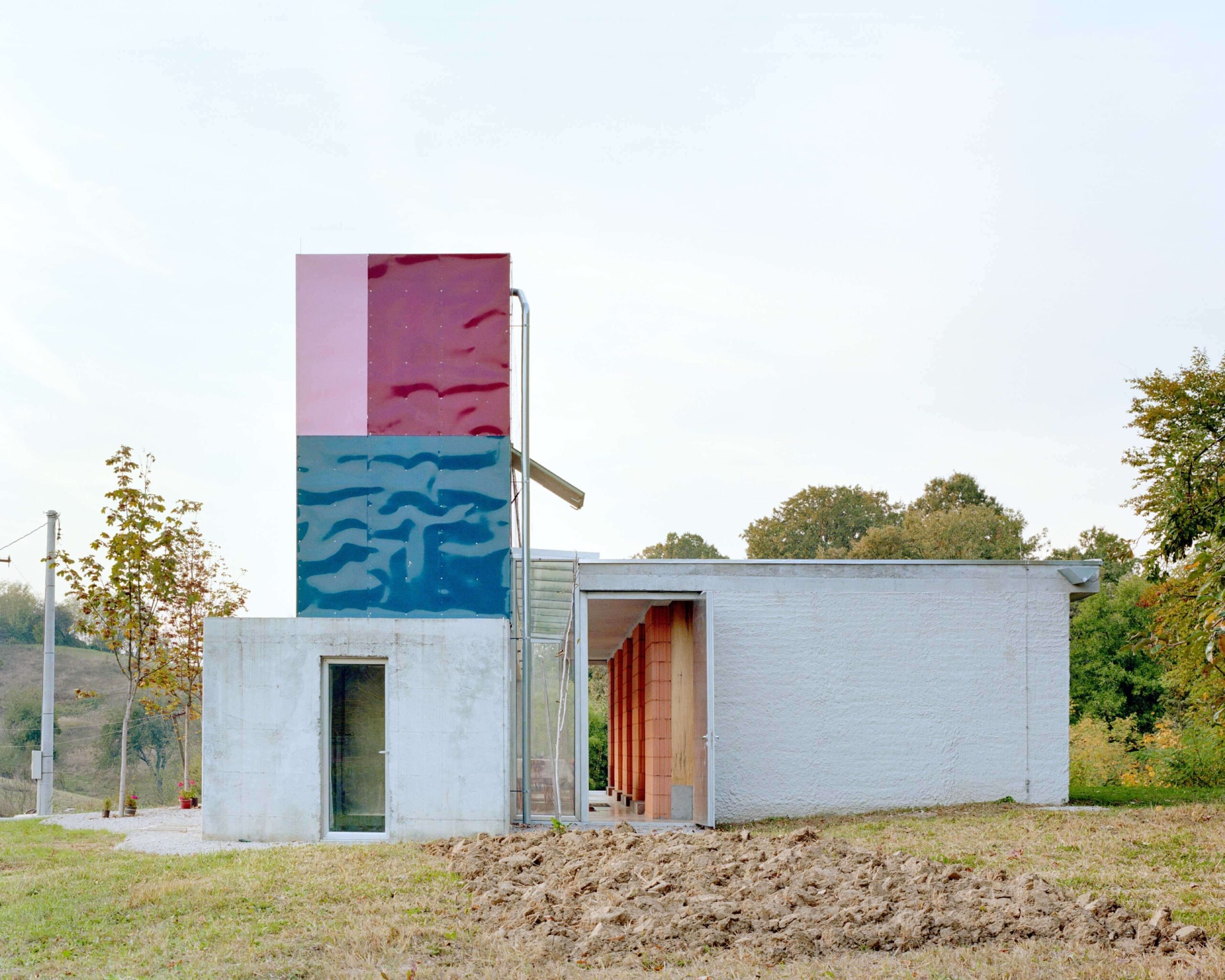
To my surprise, I find myself in love with TEN’s architecture all over again. With Smajlović’s comment about fundraising and public attention fresh on my mind, I come to understand Zimonjić’s comment about an “institutional language” in a new light. It’s not just a form that conveys reassurance to residents; it also situates the project within a global design culture, and by extension, a broader philanthropic economy. The architecture plays another role, as a way to bring international attention to organizations like Naš Izvor and build support for the project. Not for nothing, I’ve already read about the House for Five Women everywhere from Designboom to the Canadian Centre for Architecture.
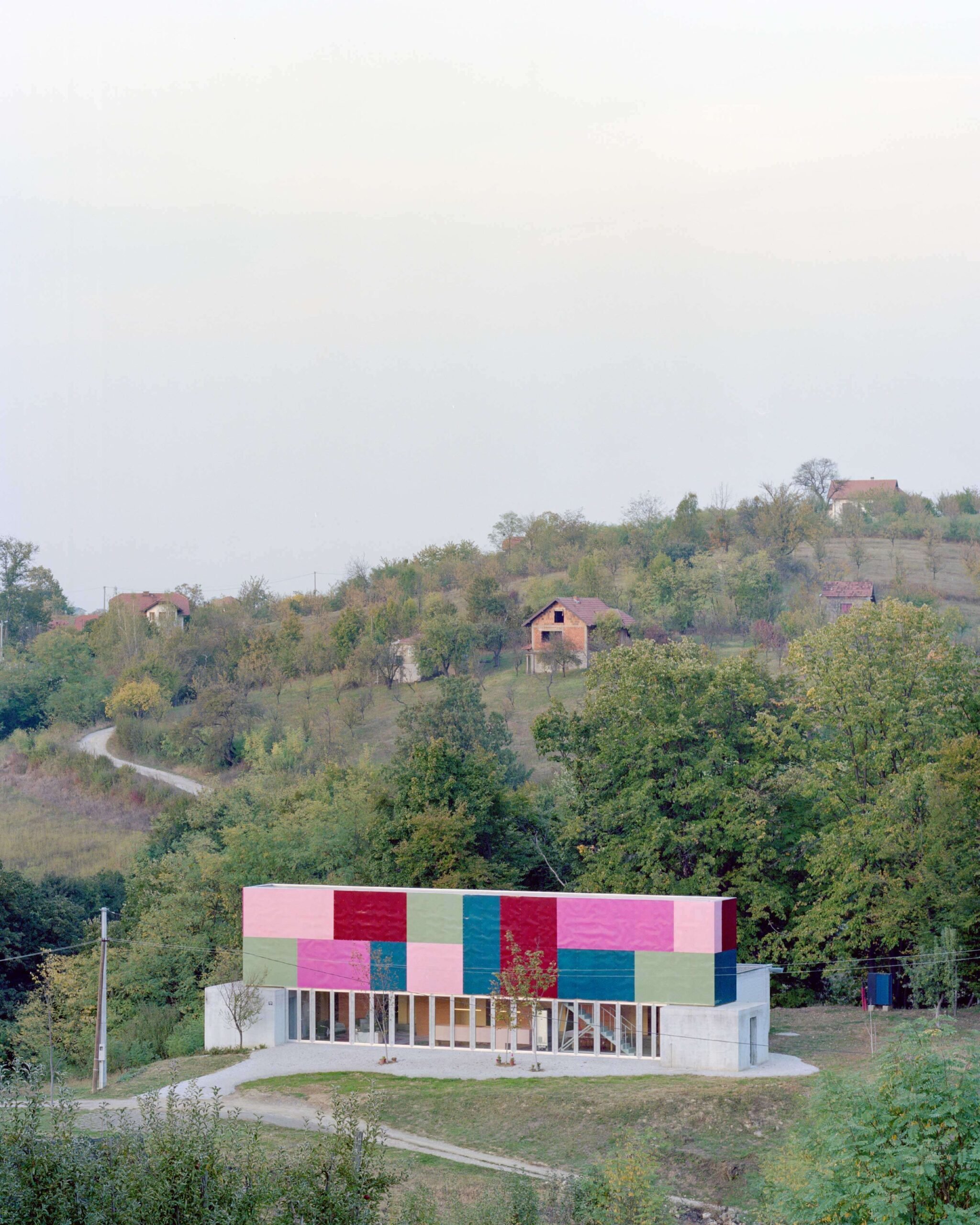
Still, I wish I could see it all in person. After a lifetime in the diaspora, I’m used to the distance in my personal life — the myriad small heartbreaks of missed cultural cues and quotidian moments of social, political and familial alienation. To save myself the embarrassment, I mostly try to keep my mouth shut. The trouble is, I’m starting to feel the same way as an architecture critic. We increasingly write about places we never experience, and I wonder how much good it does. After speaking to Zimonjić, Burkhart and Smajlović, I realize I’ve only scratched the surface. I toy with the idea of a road trip to Gradačac, but who am I kidding? These days, I rarely even make it out to the Balkans at all, and when I do, it’s mostly to visit my father in Serbia. For whatever reason, I almost never stay more than a couple of days. Smajlović has a solution for that too. She’ll be back on site in September, she tells me, and promises to call me. “I’ll turn my camera and show you around,” she says. “And I’ll introduce you to the ladies.”
In Bosnia, a Women’s Supportive Housing Complex Fosters Community and Healing
The House for Five Women gives its residents a safe harbour and a sense of hope.
