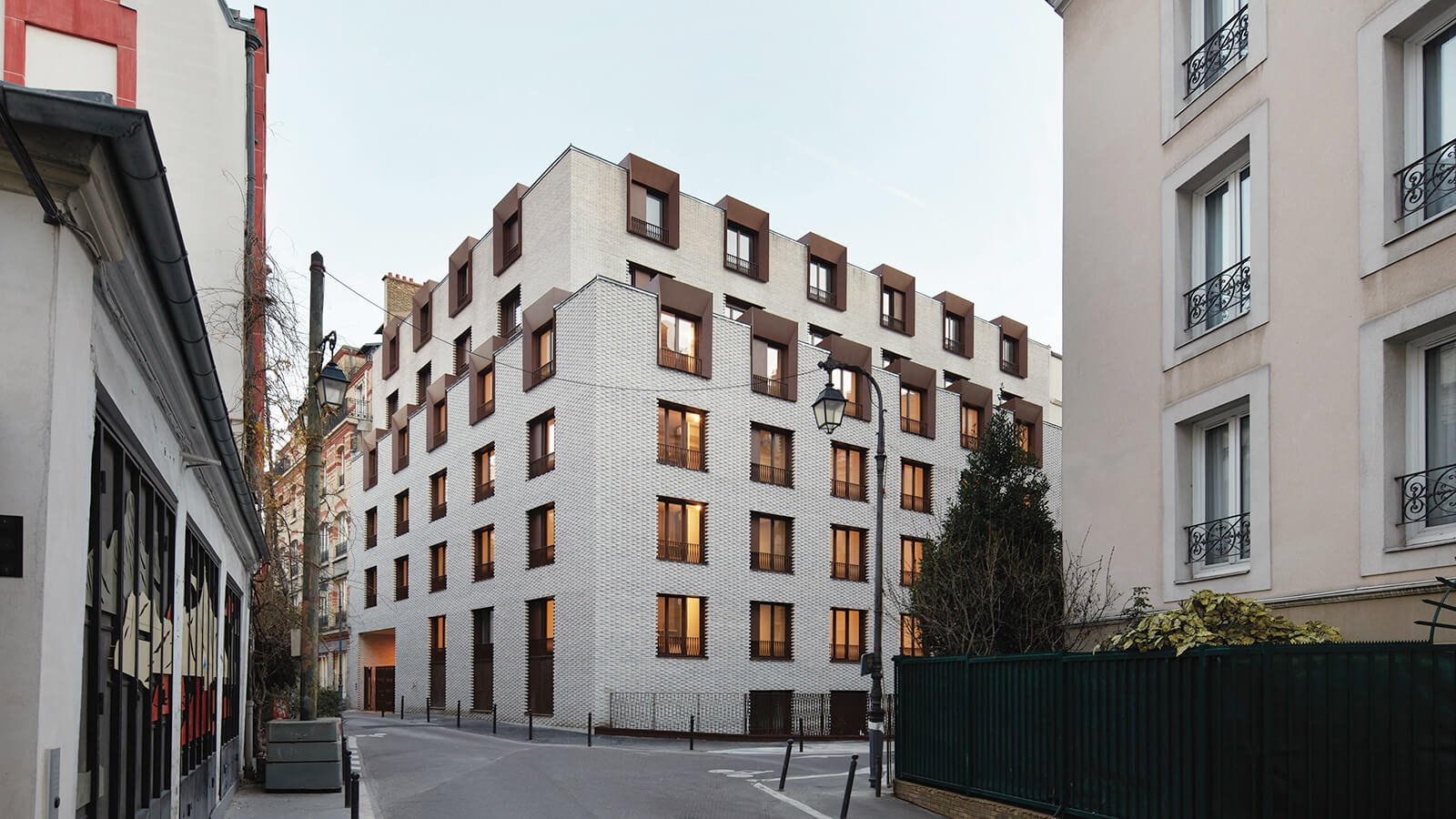
Parisian architects have become adept at marrying the contemporary with the historic. Grounded in sensitivity to scale, materiality and context, many new projects in the French capital work in harmony with the existing fabric, which is itself a sight to behold. The minimalist-leaning portfolio of local firm Atelier du Pont exemplifies this very ethos, and its latest residential project is no exception. Clad in white brick, elegantly punctured by brown metal-framed apertures, the building is a quiet standout. Walking by, you’d never know it was a temporary shelter for women fleeing domestic violence — and that’s the whole point.
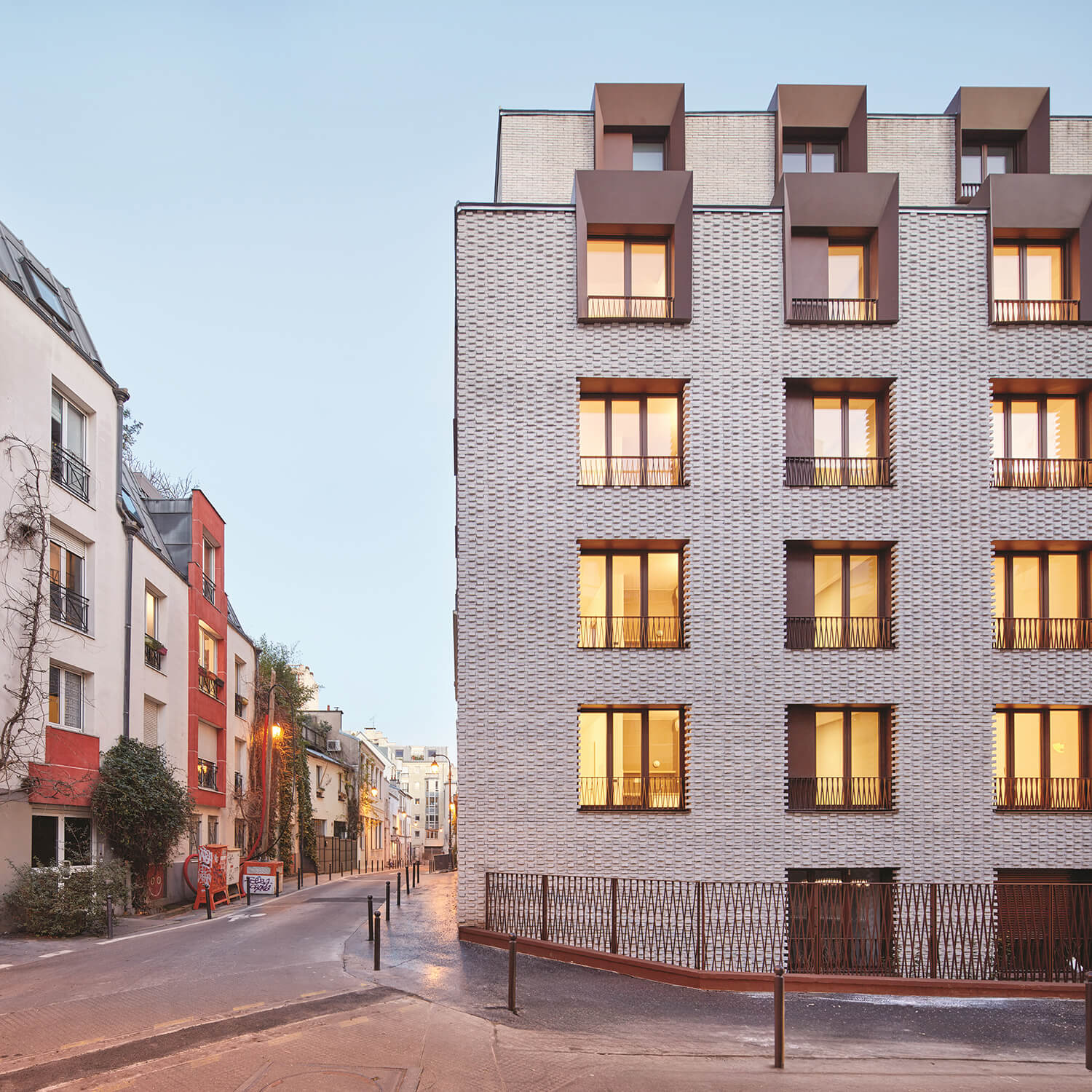
The facility, known as the Social Accommodation and Reintegration Center, is run by local organizations FIT: Un Femme, Un Toit (which translates to One Woman, One Roof), and Aurore. Its goal is to offer a safe and dignified home to help women get back on their feet (the majority of whom faced a period of homelessness before their arrival). But the FIT association seeks to provide more than just a roof over one’s head. “This roof is not just a shelter; it’s about providing young women with safety, the security of a protected, single-sex space, to escape the violence they suffer as well as the precariousness of temporary accommodation or the streets,” FIT explains.
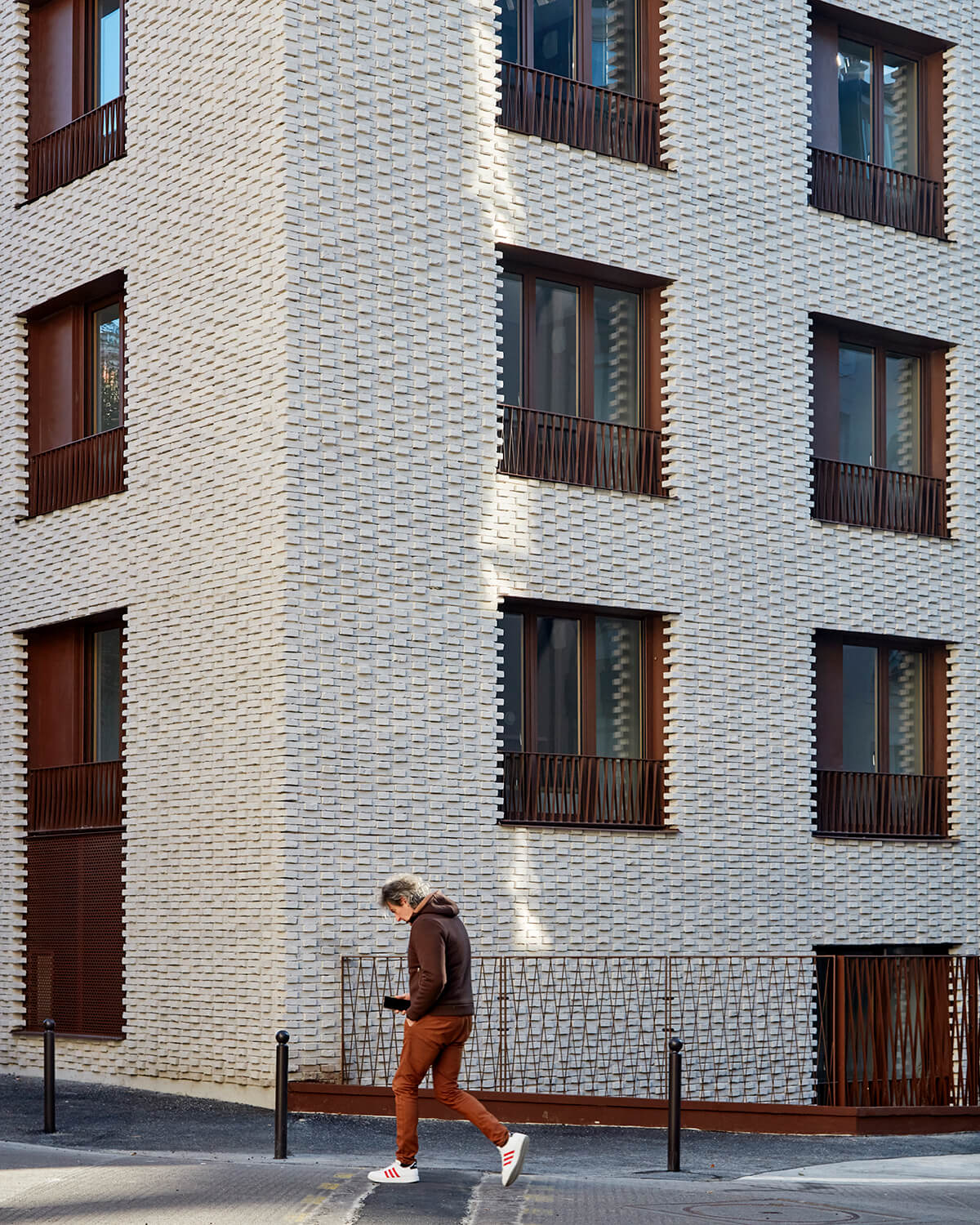
The organization provides legal and psychological support, as well as group activities and outings to help women navigate what can be an incredibly isolating experience. As many of these women are lacking education and are unemployed, FIT also offers educational supports to help fill these gaps and build essential skills for future success.
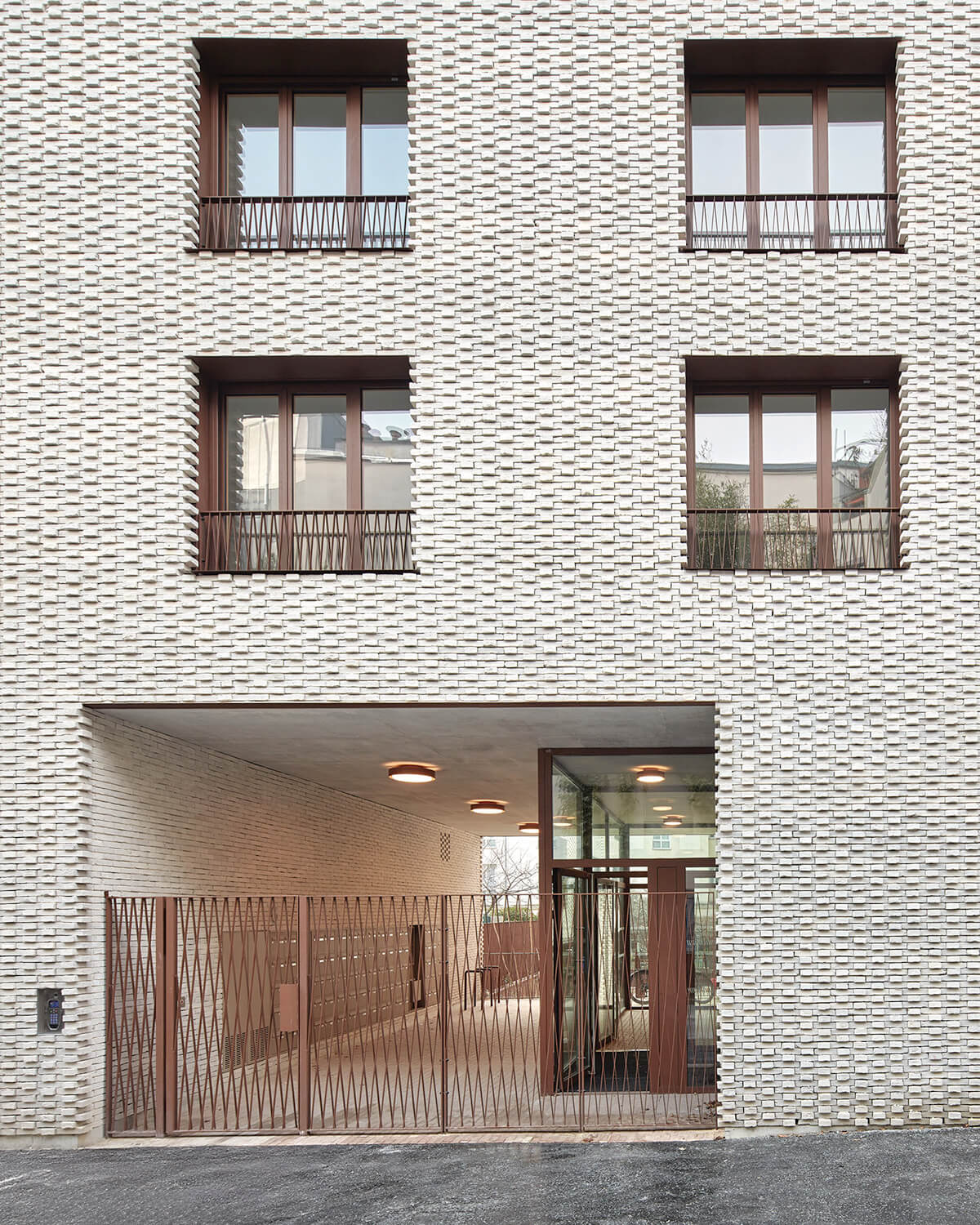
The architecture itself is designed to assist in this transition. When considering the needs of trauma victims, perceived safety is of the utmost priority. To that end, entrance to the building is via a gated covered porch that creates a transition between public and private space. From there, residents can make their way to the lobby or the garden, around which all of the communal spaces are located.
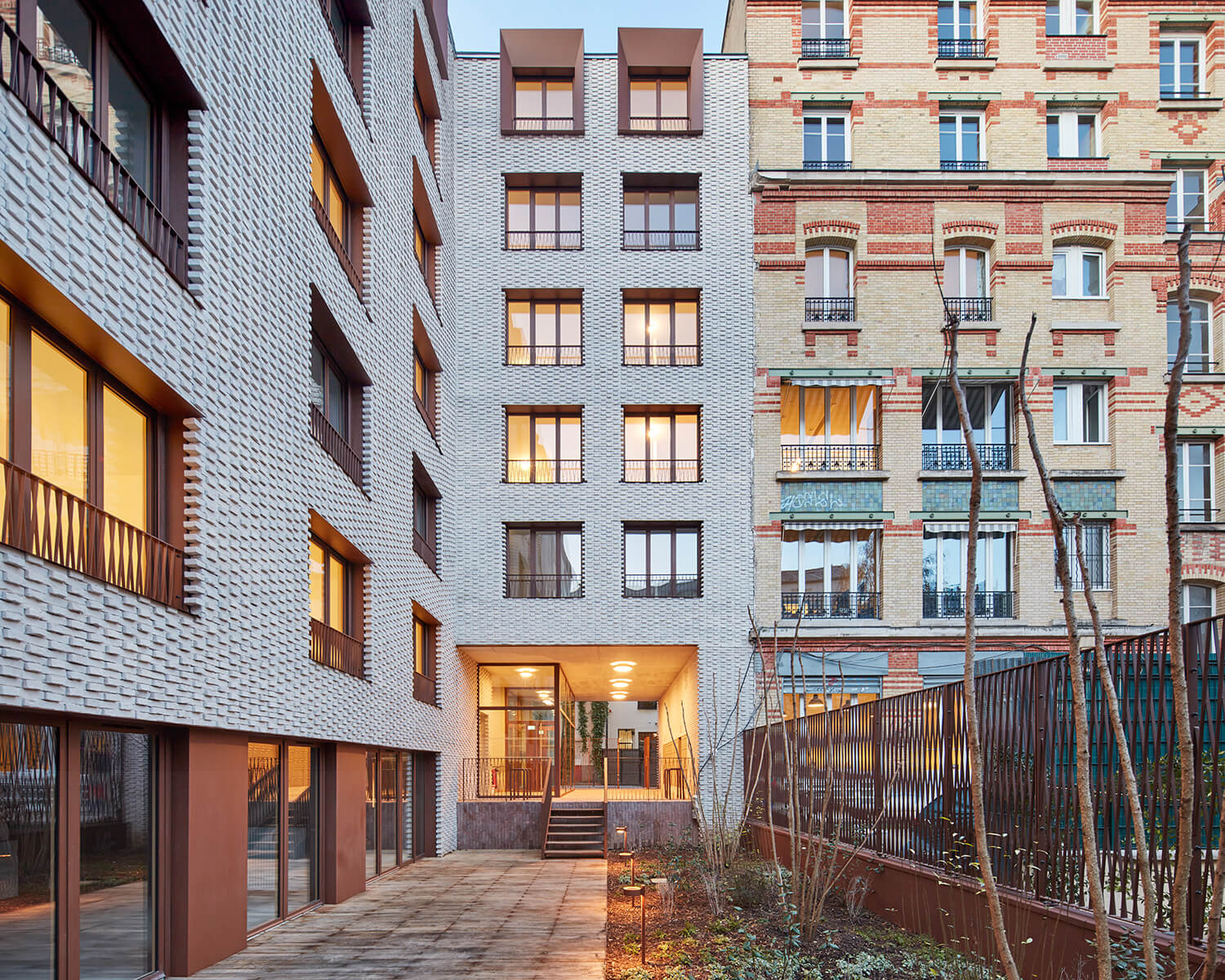
Upstairs, 81 compact studio units are outfitted with everything residents need for a short stay: a single bed, kitchenette and bathroom, all bathed in soothing, neutral tones. Large windows let in ample natural light and offer connection to the outdoors, with roller shutters that allow for additional privacy where needed.
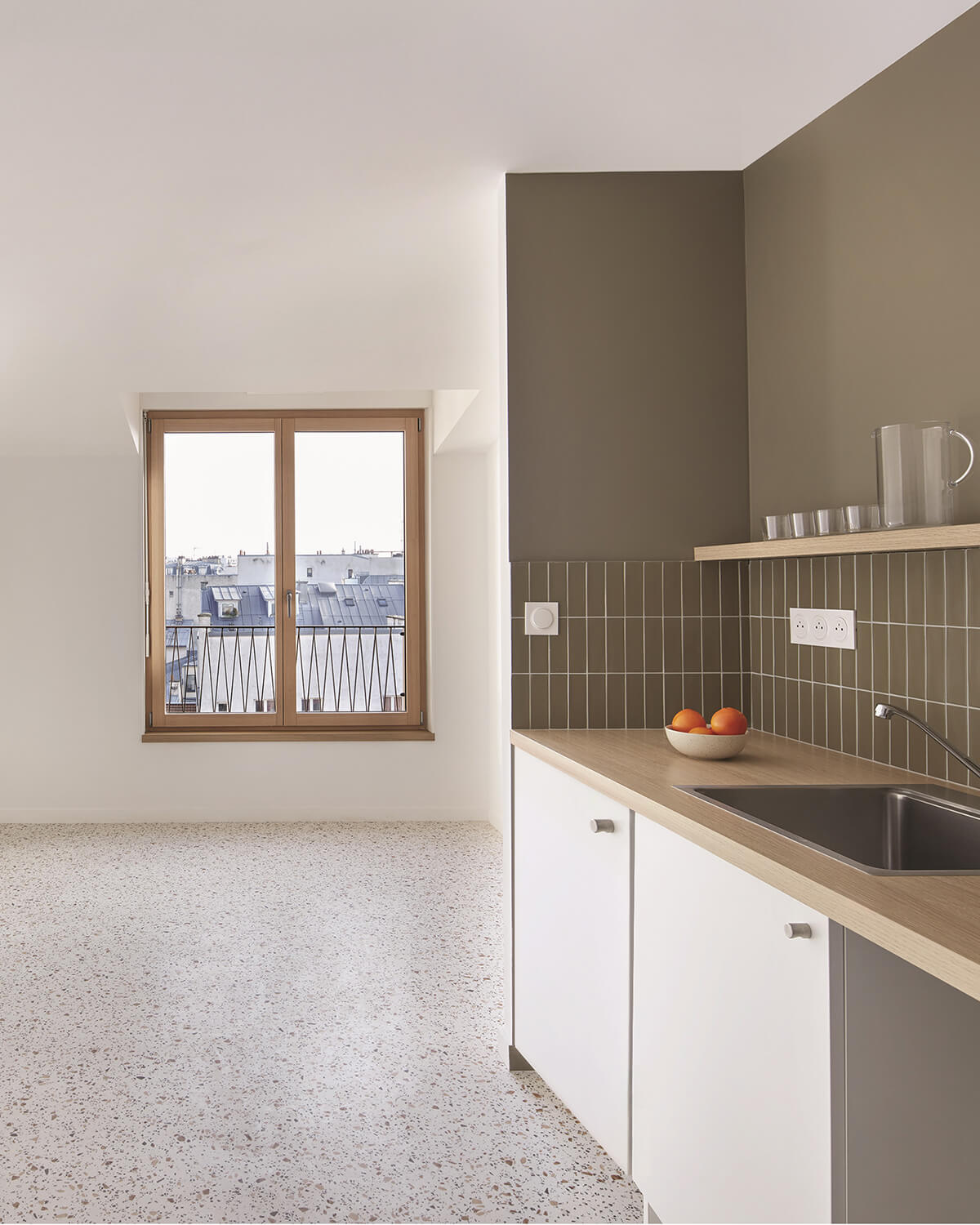
While projects such as these often run the risk of being value-engineered, which only adds to the shame and stigma of seeking help, here, the architects prioritized beauty at every turn, with an emphasis on quality materials and craft. The brick façade is rich in texture, imbuing the elevation with a rhythmic sense of depth. The aluminum-clad windows, meanwhile, bring in a sense of warmth with an angular geometry that lends the façade its contemporary character, a modern take on the vernacular dormer windows that line the Parisian streets. In this way, the building is designed not as a mere shelter but as a true home.
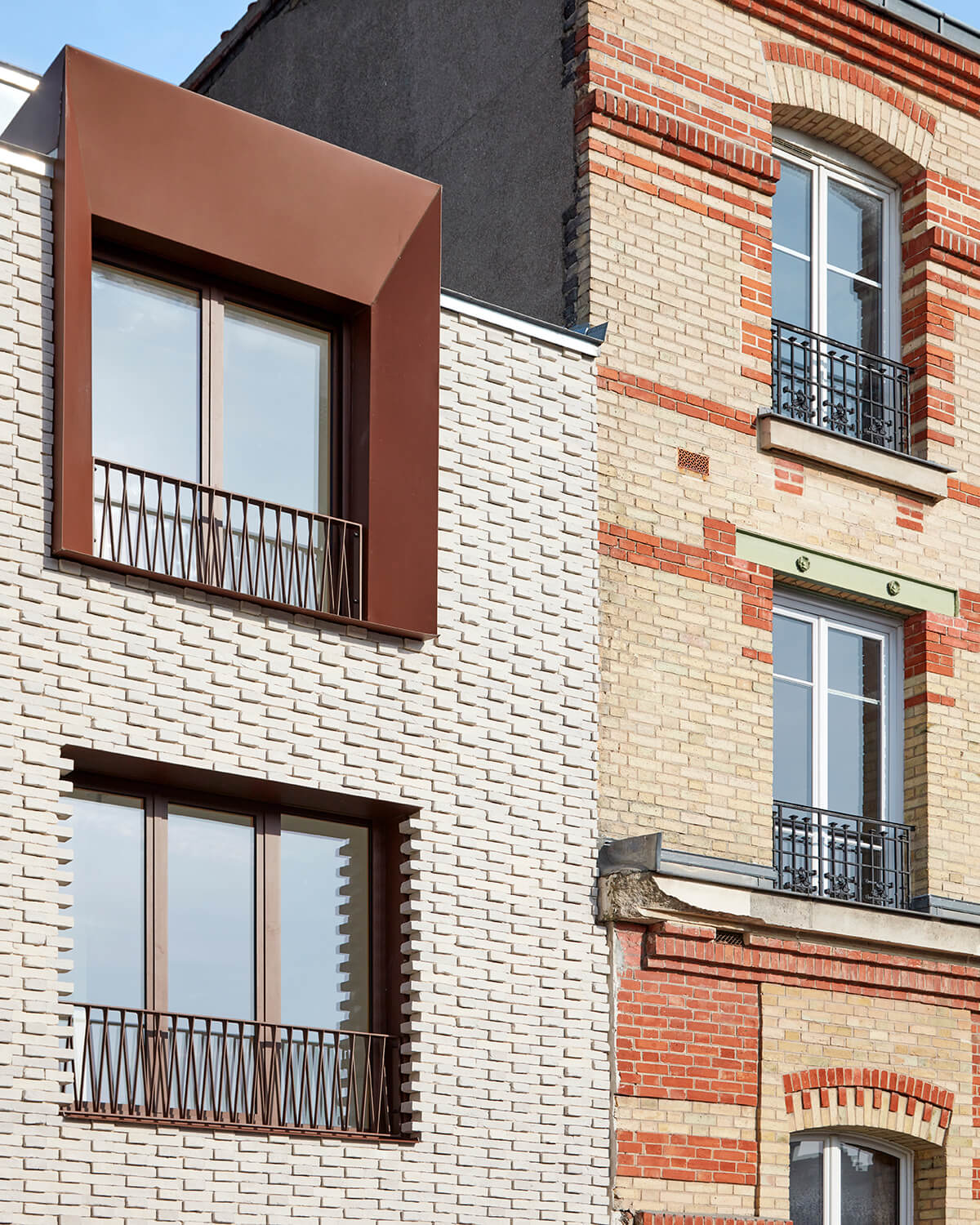
In Paris, a Transitional Housing Complex Designed with Sensitivity
The temporary shelter for women fleeing domestic violence is thoughtfully integrated into its surroundings, facilitating its residents’ transition with dignity.


