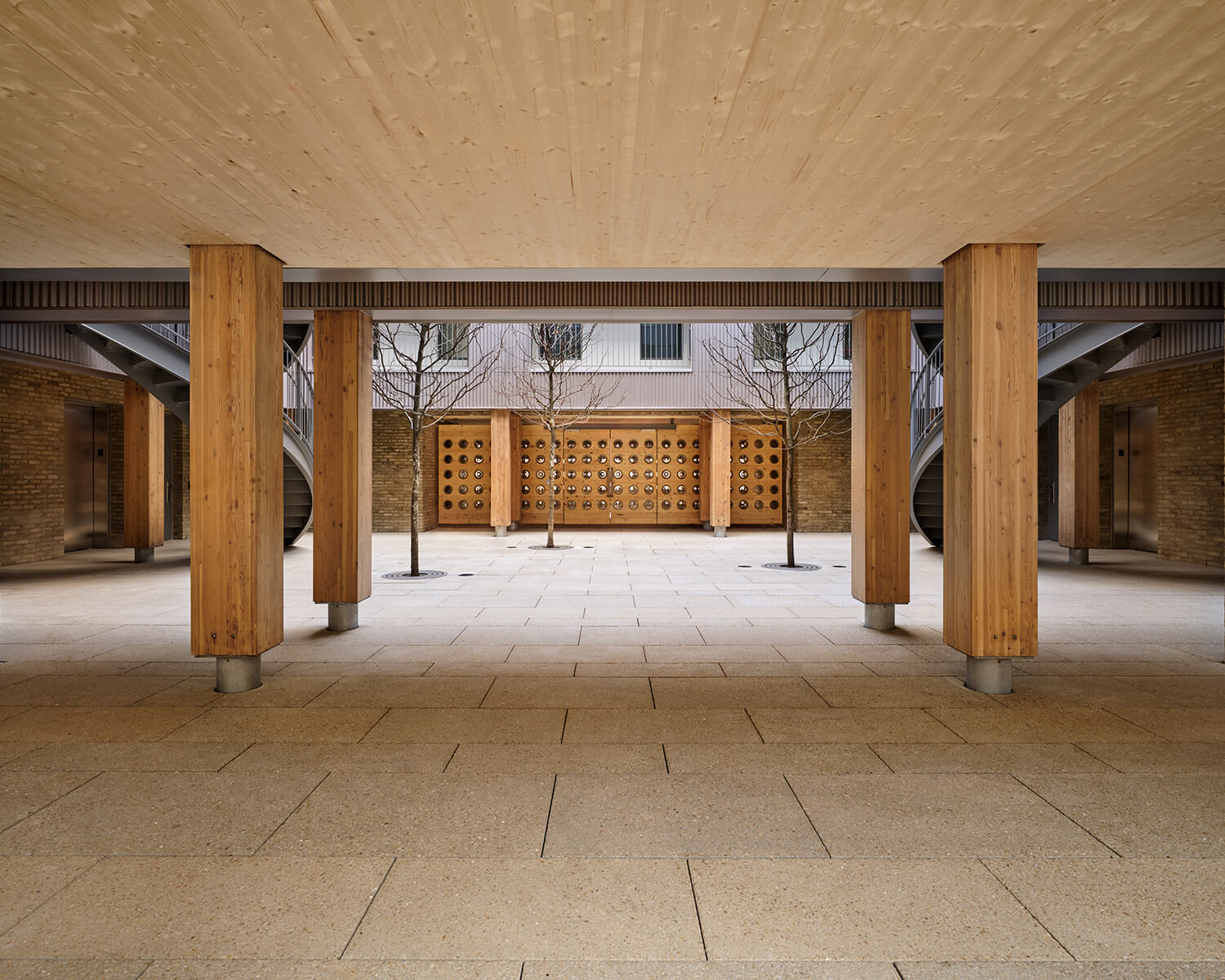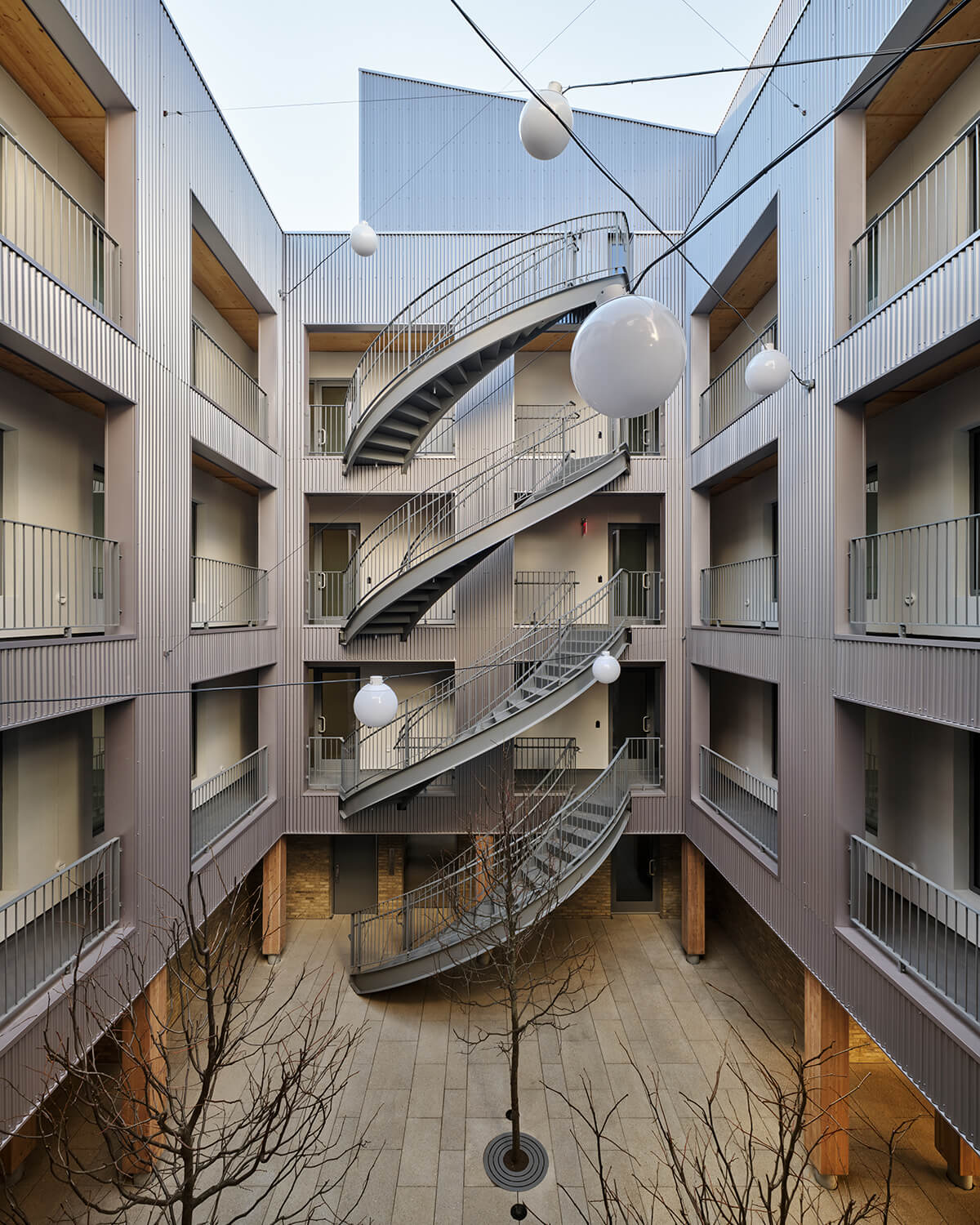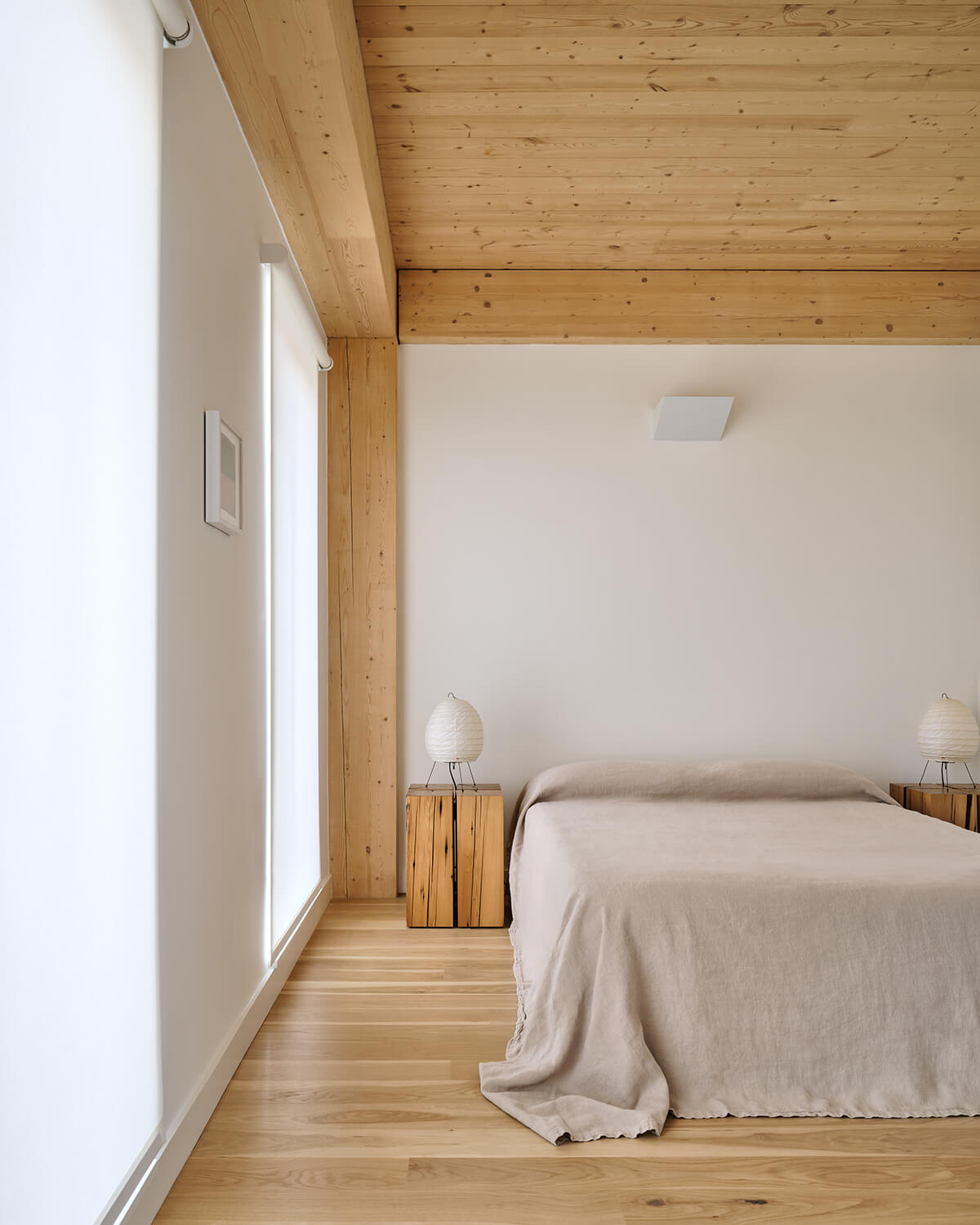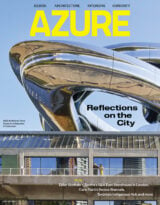
Before the 20th century, building with wood was far from a revolutionary concept — it was the norm. Up until then, most of the urban fabric was constructed from timber. But as density increased, and land became less abundant, forcing buildings closer together, fire risk increased along with it. After several catastrophic events, impacting cities from Chicago to San Francisco, policies were enacted to improve fire safety: Wood construction was restricted, and in the U.S., a second means of egress became required for buildings over four storeys. Both changes have fundamentally impacted what North American architecture looks like — and continue to shape new construction. While in New York, fire escapes have become nearly synonymous with the city’s architectural language, in most cities, these policies have resulted in largely generic apartments: extruded rectangles, with as many units as possible sandwiched on either side of a double-loaded corridor. In Clinton Hill, Brooklyn, where a one-storey parking garage once stood, a mass timber apartment building by Brent Buck Architects (dubbed Frame 122) is the latest project to challenge these conventions.

Like many aspects of construction, the prevalence of double-loaded corridors has been driven both by economics and policy. It’s a simple equation: To retain as much sellable floor area as possible, developers must minimize the space utilized for circulation. The double-loaded corridor is a proven, albeit banal, solution. Over time, fire safety measures have evolved to reduce risk, and fire-rated walls, alarms and sprinkler systems are now standard practice, yet policy has been slow to adapt. Thanks to advocacy from within the field, things are starting to shift.

While much progress has been made in promoting wood construction (Frame 122 is the first completed building under the 2022 New York City Building Code, which formally recognized CLT as a permitted material), the issue of egress has remained sticky. “Double-loaded corridors are kind of like vanilla ice cream,” explains principal Brent Buck. “They’re so ubiquitous that anything different challenges trades, contractors, clients and building occupants. A lot of people are really risk-averse, and so you’ve got to find those special clients that want to create something a little bit different.”

And that’s exactly what he found in Frame Home, the project’s developer. Co-owners Fred and Joanne Wilson had a short wish list — they wanted a mass timber building, and it needed to have a courtyard. “It was really refreshing to hear that they were interested in massings that you typically wouldn’t see in a mid-block rental project in Brooklyn,” he says.

With those asks in mind, Buck set out to design the five-storey building, which hosts fifteen units in total, a mix of two- and three-bedroom layouts suited for young families — plus additional amenities like a gym and bike storage. The apartment’s street-facing façade nods to its industrial context, with its first level clad in brick (the same material as the former parking garage) and the upper floors sheathed in corrugated aluminum siding. Residents enter the complex via oversized wooden doors, punctuated with small circular apertures.

The open-air vestibule leads into the central courtyard, the heart of the building, which acts as a sort of lobby, creating the conditions for residents to connect and escape from the bustle of city life. The outdoor space is surrounded by exterior walkways culminating in two curved stairs at the north and south ends. Relegating circulation to the exterior not only limited the amount of interior space that needed to be built and conditioned, it afforded each unit abundant natural light and airflow. It also meant this space didn’t count as part of the ZFA, or zoning floor area, freeing up square footage for more generous units.

Inside, the mass timber structure has been left exposed, a move that limits material usage — and lends the interiors a wonderful sense of warmth. The use of exposed timber is just one of Frame 122’s sustainable design strategies. The building is constructed according to Passive House standards, with triple-pane windows and high-performance insulation to maintain indoor comfort, and powered primarily by solar arrays.

Already a leader in mass timber construction, Frame Home joins a growing number of developers who are getting creative with circulation schemes, like Tankhouse, who has collaborated with SO-IL on a handful of Brooklyn condos. This experimentation is, of course, not without risk. “When you start to introduce courtyards and exterior circulation, there’s additional facade that needs to be built,” Buck explains. “Building a void space doesn’t cost nothing.” But if Frame 122 is any indication, the resulting quality of space is well worth the investment.
In Brooklyn, A Mass Timber Building Experiments with Egress
With Frame 122, a rental property in Clinton Hill, local firm Brent Buck Architects challenges convention by prioritizing exterior circulation.


