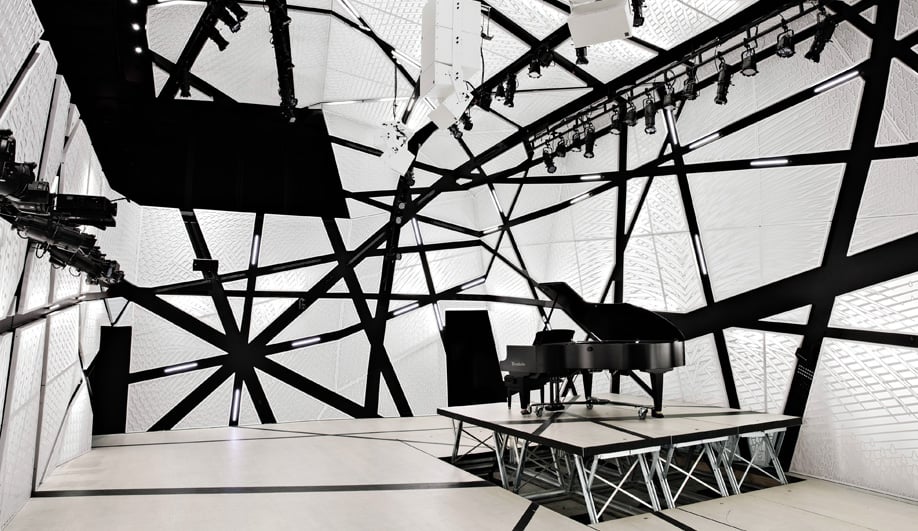
Brooklyn’s Bureau V brings down the house, transforming a disused building into the National Sawdust performance venue.
Sometimes, innovation involves keeping what’s already there. While planning National Sawdust, a performance venue in Brooklyn’s rapidly gentrifying Williamsburg neighbourhood, the partners at Bureau V realized that preserving a small piece of history was almost revolutionary. “There’s a tabula rasa model in this neighbourhood of tearing down all the old things and building glass towers,” says Peter Zuspan, who led the project with partners Stella Lee and Laura Trevino. “We thought it might be a nice gesture to keep an old brick building.”

Or at least the facade. While the brick walls of a former sawdust factory still abut the sidewalk, visitors will find that the original interior has been gutted. In its place stand two eight-metre-tall crystalline forms clad in glossy black tile, which form a craggy canyon. “We wanted to make the interior a jarring juxtaposition to the exterior,” says Zuspan, “so you know you’ve arrived somewhere different.”
Run by a new nonprofit that took its name from the former occupant (a sawdust maker whose customers included meat packers and circuses), National Sawdust is intended to support musicians working in a multitude of genres. Doorways on one side of the canyon provide access to such services as ticket booths and a restaurant. On the other, a massive vertically retracting door opens up to the main event, a concert hall of exceptional visual drama, with space for up to 170 people seated or 350 standing.

The walls and ceiling are lined with translucent white panels made from perforated metal layered over the same type of acoustically transparent fabric used to cover speakers. A crisscrossing network of black channels that separate the panels seems to slice the walls and ceiling into fragments, while hiding such functional components as lighting, ventilation and audiovisual equipment. Designed in collaboration with Arup’s acoustics team, the entire hall floats on massive springs, to isolate it from the vibrations of the street and the subway, a method known as box-in-box construction. The result is a 21st-century interpretation of an intimate 18th-century chamber hall.
The room’s facets are not just for show. They’re designed to provide brighter, more lively acoustics, much like the ornamentation in concert halls built over 200 years ago – which Arup discovered contributed to better sound. There is no main stage. Instead, a series of floor panels can be raised or lowered in different configurations to accommodate various types of performances. The room can also be sonically tuned on the fly with sound-dampening curtains concealed in the walls.

The remarkable US$16-million, 1,200-square-metre venue is even more impressive when you realize that it’s the first building Bureau V has completed. Even though the building is finished, Zuspan, a former opera singer, plans to remain involved, and currently serves as both secretary of the nonprofit’s board and a curator. “It’s rewarding,” he says, “to think about being part of this project long after the architectural contract is fulfilled.”
