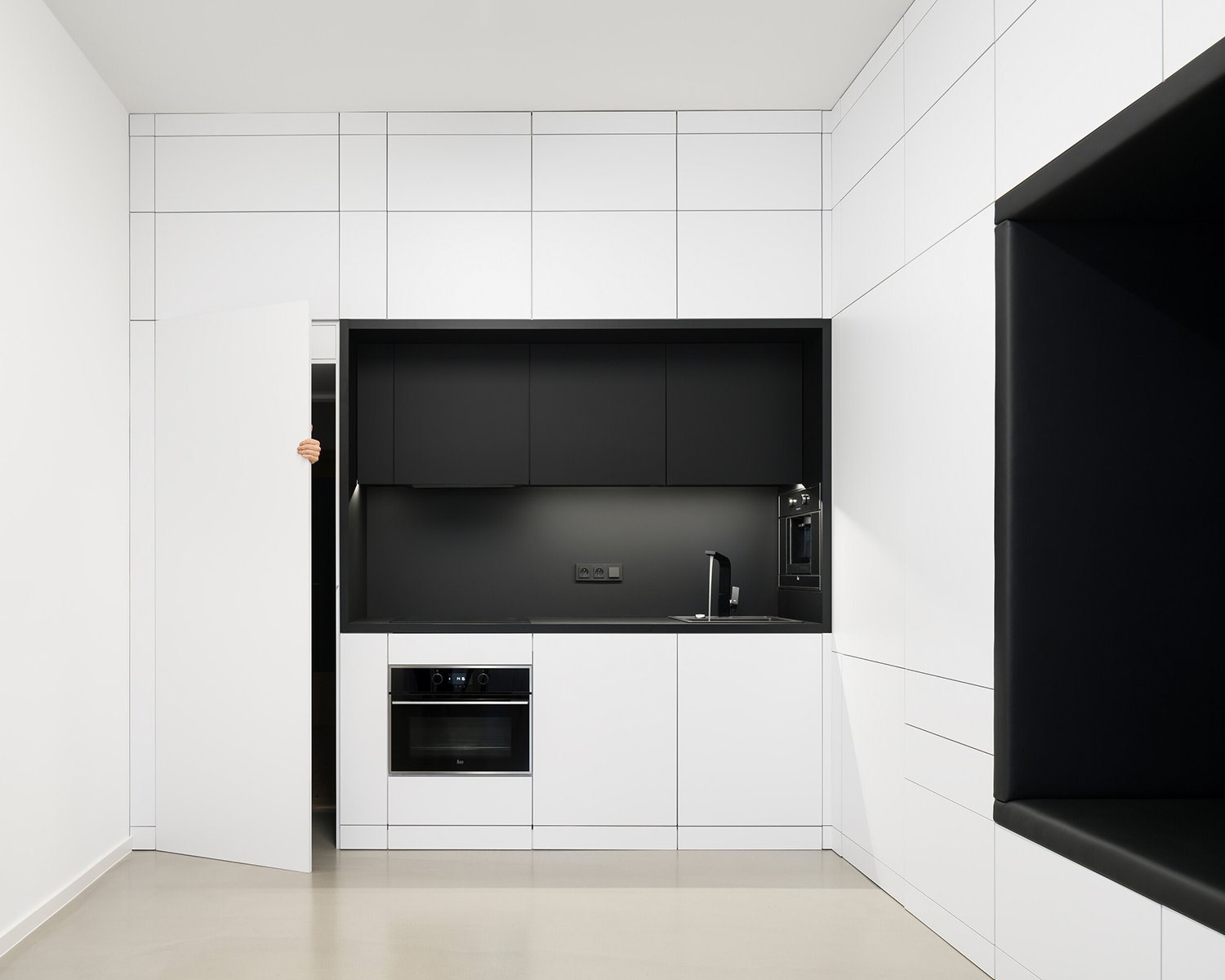
The architects describe it as “a nearly impossible task.” Working with a floor area of only 20 square metres, designers David Neuhäusl and Matěj Hunal were tasked with creating a flexible three-in-one living area in the Czech capital, combining a kitchen and dining space with comfortable living room seating. (The bathroom and bedroom, at least, are both in separate spaces).

To make the most of an extremely compact 20-square-metre space, the architects — who practice as the firm Neuhäusl Hunal — opted for a radically pared down approach. An L-shaped volume was built into the room, housing a full kitchen — including an integrated refrigerator and a coffee machine — along with daytime seating and storage.

During mealtimes, a table folds out from the wall, with folding chairs are stored in another compartment. And for more comfortable entertaining, additional upholstered seating slides out from under the alcove to create a bigger couch — or, depending on the configuration, a mini sectional. Above the seating, a projector also emerges from behind the boiserie, transforming the blank wall opposite the couch into an impressively large screen.

Accented by contrasting black finishes for the inset kitchen and seating alcoves, the simple white blocks creates an almost seamless canvas for the home. The light, smooth surfaces maintain a surprisingly airy ambiance, while the darker elements magnify a sense of depth to create a visual separation of spaces — an effect amplified by built-in lighting.

Described by the architects as a sort of Swiss Army knife approach, the design allows the small space to remain relatively open and unencumbered when not in use.

For Neuhäusl Hunal, the project is part of portfolio distinguished by deft modular experimentation and uncompromising simplicity. From an apartment of raw — and inexpensive — concrete and plaster finishes to an ingenious residential layout that makes the most of limited floor space, the designers make a virtue of their constraints — even at 20 square metres.

In a Prague apartment, designers Neuhäusl Hunal deftly combine a trio of uses into a highly compact space.
